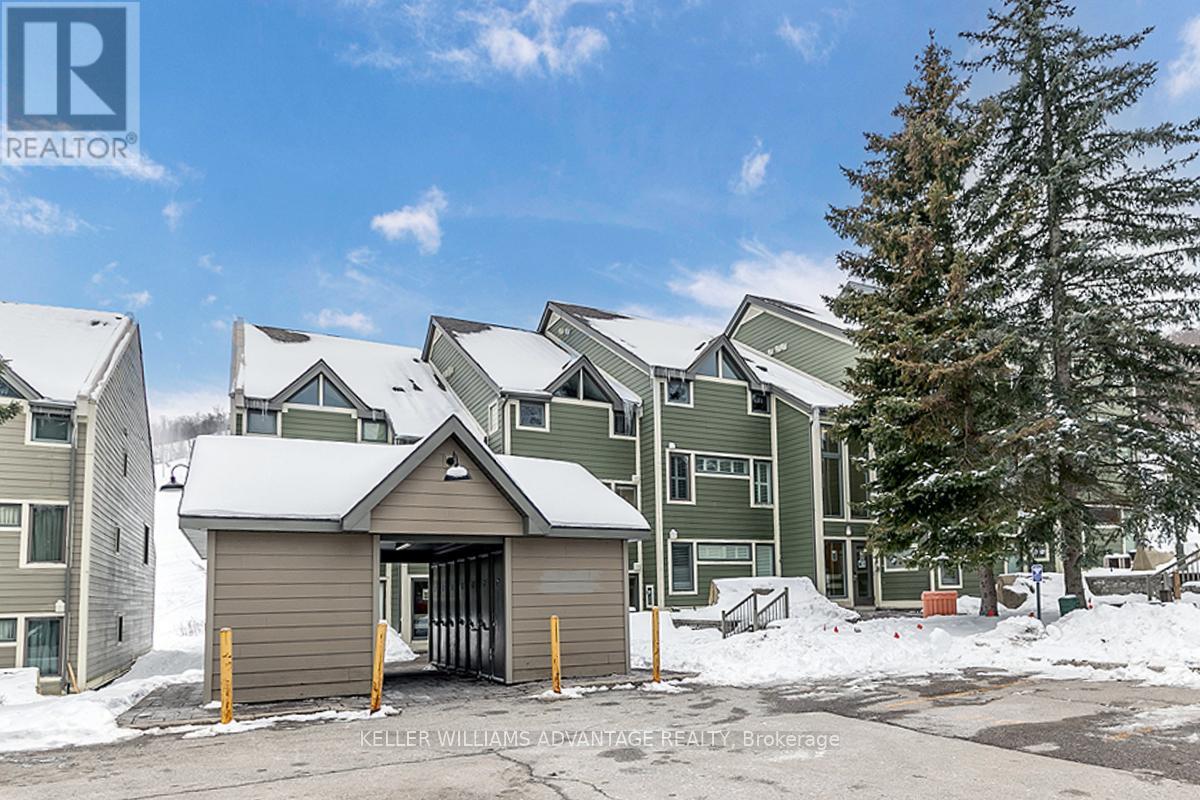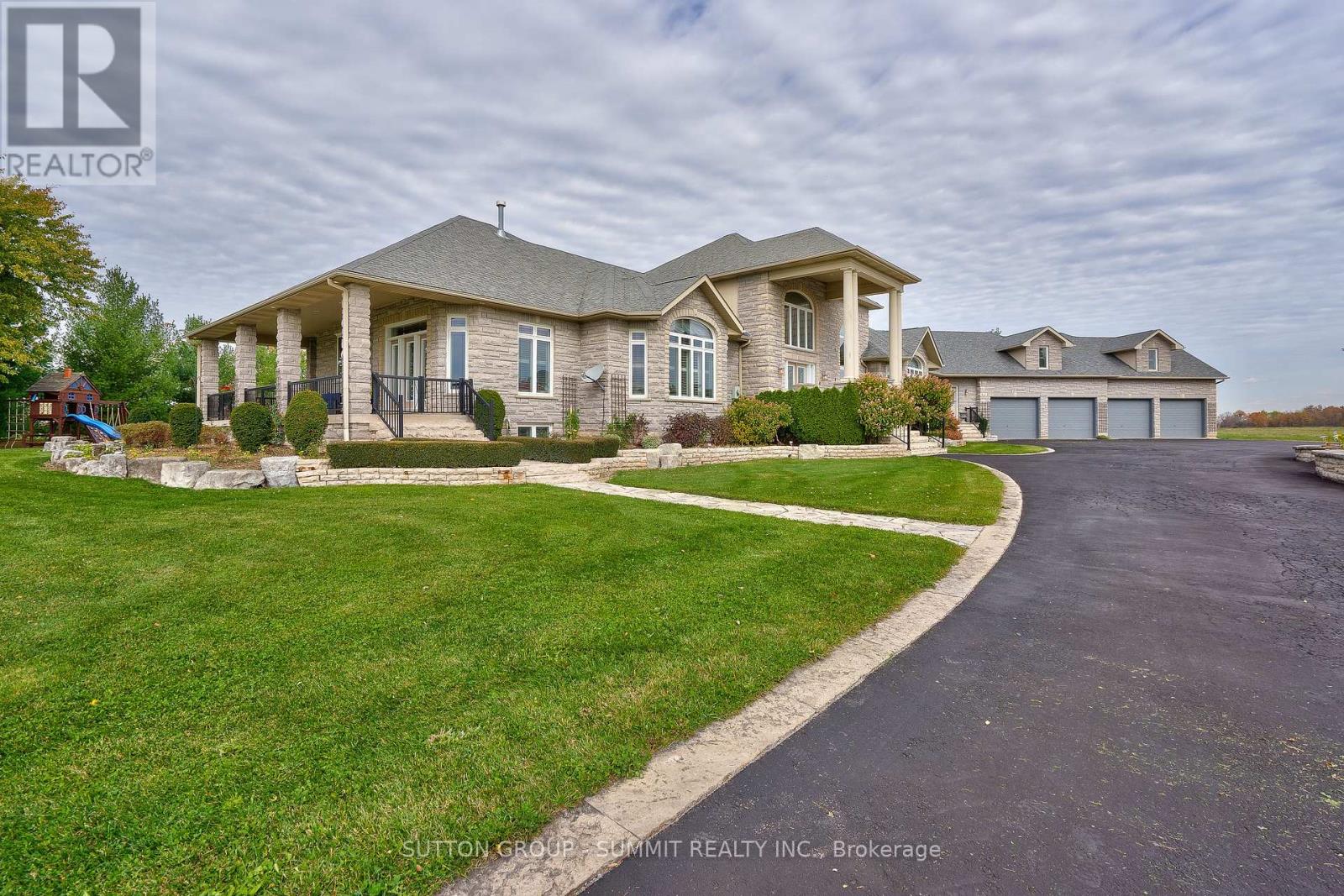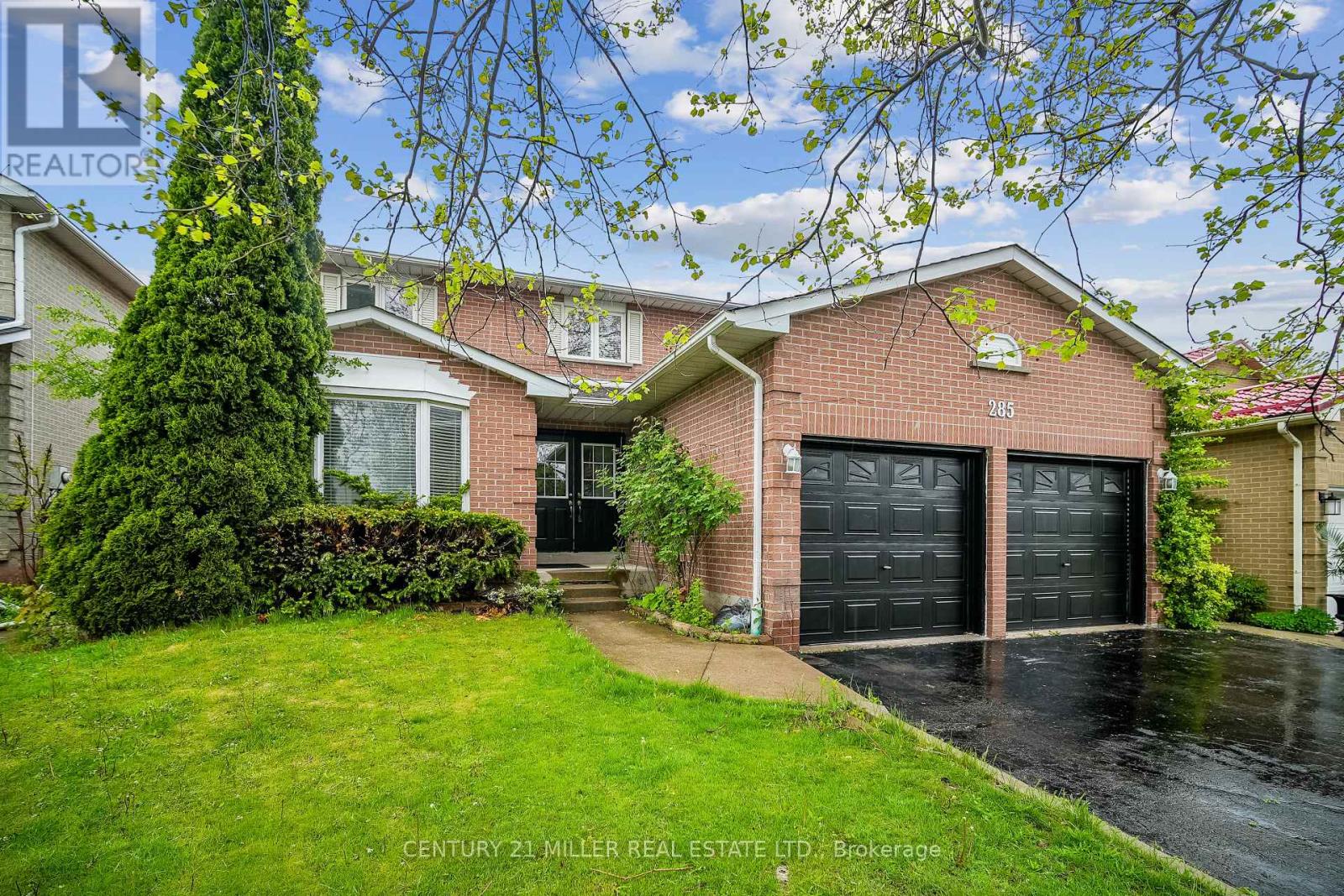107 - 796404 Grey 19 Road
Blue Mountains, Ontario
True ski in/ski out unit on the main floor. Use as an investment or for yourself - short term rentals allowed. Turnkey 2 bedrooms, 2 baths including the primary ensuite. All furnishings included. Enter into an open concept kitchen and dining room. Fully equipped Updated kitchen with quartz countertops. Enter the sunken living room with a warm fireplace as you look out your window to the Happy Valley ski slopes and mountain side. Patio and garden outside to enjoy a winter or summer B.B.Q with family and friends. Stay where you play at Chateau Ridge. A Village experience with eateries and nightlife. Luxuriate in the nearby spa. Many trails and winter/summer attractions. Golfing in the area. All these amenities to fill your day with fun! **EXTRAS** Visitor parking, outside locker, lockable indoor storage, backyard patio for B.B.Q. Maintenance fee includes Building insurance, building maintenance, ground maintenance/landscaping, parking, property management fees, Roof, TV/internet (id:57557)
Upper - 7 Belleau Street
Hamilton, Ontario
3 Bedroom Upper Unit in a Desirable Location with 3 pc Bathroom and Laundry. Spacious Living Room, Kitchen and DIning Room. Close to Schools, Amenities and Close to Bus Stop. House Split into 2 Separate Units, Upper and Lower. Both have Separate Hydro Meters. Included: Gas and Water. Tenant pays Hydro only. (id:57557)
119 Bridge Street W
Trent Hills, Ontario
Here is a Rare Business Opportunity In The Town Of Campbellford, To Own This High Traffic Area Commercial Corner Lot. Close To All Amenities. Previously Bertrand Motors Sales. This is an Excellent Location and Can Be Adapted For Many Commercial Uses. sales Office Plus 2 Bay Garages On Premises. If You're Looking For An Incredible Business Opportunity This Is The One For You! 2 Hours From The GTA. **EXTRAS** N/A (id:57557)
B1 - 535 Saginaw Parkway
Cambridge, Ontario
Don't Miss opportunity to be your own Boss - Available for Sale Turn-Key, Profitable, Best Value Branded Pizza Store with Excellent Google rating and loyal customer base. Highly desirable location in Cambridge. High Traffic Busy Plaza, close to Highway, Surrounded by Residencial area, 3 schools, community Centre and some apartment buildings, Place of worship. Excellent Menu options and flexibility to add more products/services, Special Halal Menu options. Lots of opportunity to grow the business. **EXTRAS** Rent amount $5400 including TMI,HST and water, 5+5 term, renewal options - Yes. Weekly Sale $10,000 - $12,000 , weekly franchise cost: Royalty $565, Marketing $226 (id:57557)
5431 Appleby Line
Burlington, Ontario
88 Acres of flat clear land. Beautiful and meticulously maintained custom built home with 9000 sq ft of living space includes 2 kitchens, 5 Bedrooms and 6 bathrooms. High quality finishes throughout. Large 4 car garage with epoxy flooring. The property offers spectacular and breathtaking views from every angle of the home. The house is surrounded by exquisite landscaping and a salt water pool and is equipped with 2 hot water tanks, 2 air conditioners and 2 furnaces. A 40x60 work shed is perfect for storage and machinery. The private gate is grand and luxurious. There are many mature fruits trees including apples,pears, plums and grapes. Adjacent to the Burlington Airport. Direct access to Bell School Line and Appleby Line. Land banking opportunity. Easy access to 407/401/QEW. 5 min drive to the city and shopping. Your own personal resort, a must see property! (id:57557)
539 - 5105 Hurontario Street
Mississauga, Ontario
Brand New , Never Lived, Beautiful 2 Bedroom 2 Full Washroom. Condo Unit in the Heart of Mississauga. Open Concept Floor Plan with 9 Ceiling. Combined Kitchen/ Living & Dining Space . Ensuite Laundry . Close to Plaza, Hwy's , GO train , School , Steps to Future LRT. (id:57557)
285 Mississaga Street
Oakville, Ontario
Experience modern living and versatile space in this beautifully renovated family home, ideally located in the heart of Bronte Village. Showcasing a stylish open-concept layout, the main level features hardwood flooring and pot lights throughout, with a bright combined living and dining area perfect for entertaining. A separate family room with a cozy fireplace flows into the updated white kitchen, which offers stainless steel appliances, quartz countertops, backsplash, and sliding doors leading to a fully fenced backyard with a stone patio ideal for relaxing or hosting outdoors. The main floor also includes a convenient powder room, laundry area, and a wood staircase to the upper level. Upstairs, you'll find four spacious bedrooms, including a primary retreat with a spa-inspired ensuite featuring double sinks and a large glass shower. A renovated 5-piece main bathroom serves the additional bedrooms. The fully finished basement apartment with a private entrance provides fantastic income potential or room for extended family. It includes a living/dining area, full kitchen, two bedrooms, and a 3-piece bathroom. This home also features a double door garage with inside entry and is ideally situated just a short walk from Bronte Villages boutique shops, restaurants, cafes, the Bronte heritage harbour, waterfront trails, and community events. Conveniently close to top-rated schools, parks, transit, Bronte GO Station, and QEW/403. (id:57557)
3a - 1022 Bloor Street W
Toronto, Ontario
Fully Renovated 3 Bedroom Apartment, with a Brand New Modern Kitchen, Stainless Steel Appliances (Dishwasher, microwave) and Quartz Countertops, Bright spacious rooms, hardwood floor and AC. Huge deck overlooking a beautiful park. Perfectly located on Bloor West surrounded by many restaurants, bars, and coffee shops, 5 minutes from Dufferin Subway Station and 7 minutes from Ossington Subway Station. *In order to see the 3D tour of the unit, after clicking on the link please go to the dark grey bar at the left bottom corner and choose 3rd Floor) (id:57557)
Basement - 4 Charleston Road
Toronto, Ontario
Stunning, fully renovated (2023) 2-bedroom basement apartment with a private separate entrance and secluded patio. Features a modern open-concept kitchen, cozy fireplace, stainless steel appliances and spacious living area. Located just steps to TTC bus routes, Kipling subway station, and minutes to Hwy 427 for easy commuting. Private outdoor space offers peaceful enjoyment. Ideal for professionals or a small family seeking a stylish and convenient home. Fridge, Dish Washer, Stove, Bar Fridge, Microwave, Washer/Dryer ensuite, Fireplace, Window Coverings. Tenant to pay 40% of utilities. Optional parking available for an additional fee at the owners discretion. (id:57557)
4212 Powderhorn Crescent
Mississauga, Ontario
Welcome to 4212 Powderhorn Crescent. A Turnkey Gem in Sawmill Valley, Step into this beautifully upgraded detached home nestled on a rare pie-shaped lot in the heart of Sawmill Valley one of Mississaugas most coveted and family-friendly neighbourhoods. Thoughtfully updated with over $150,000 in quality improvements, this home offers both style and functionality with a private entertainers backyard, a large deck off the living room, and a unique side patio perfect for outdoor hosting or quiet relaxation. Ideally located near top-ranked schools, University of Toronto Mississauga, Credit Valley Hospital, Erin Mills Town Centre, and scenic Sawmill Valley Trail. Enjoy quick access to Highways 403, QEW, 401, and GO stations, making commuting a breeze. Whether you're a first-time home buyer, looking to upgrade, or need space for a multi-generational family, this home offers the flexibility and layout to suit your lifestyle. Key Features & Upgrades: Fibreglass Front Door (2022), Engineered Hardwood Flooring & Recessed Lighting (2022), Custom Accent Wall & Floating Shelves in Living Room (2022), Full Interior Paint, New Baseboards & Doors (2022), Upgraded Kitchen: Painted Cabinets & New Faucet (2022), Smart Samsung Refrigerator with Built-In Screen(2023), Bosch Dishwasher (2025), Washer & Dryer (2024), Custom Closet & Renovated Ensuite in Primary Bedroom (2022), Backyard Sodding & Automatic Retractable Awning (2022), Water Softener(2023), Furnace & A/C (2023), Driveway & Garage Painted (2025). This is a rare opportunity to move into a truly turnkey home in a mature neighbourhood that offers everything for growing families. Experience quality, comfort, and convenience all in one place. Shows 10/10! (id:57557)
1105 - 33 Shore Breeze Drive
Toronto, Ontario
Wow - look at that view! Welcome to this gem of Jade Waterfront - this open concept & bright unit features all the space you need, with a view of beautiful Lake Ontario. Upgraded flooring & stainless steel appliances compliment a wonderfully modern & open concept kitchen that won't make you feel stuffy - it's the perfect setup for entertaining! Floor to ceiling windows bring in light all day long - the spacious bright bedroom features a walkout to the nearly 100 square foot terrace with a full view of the lake, perfect to wind down on a Summer evening. Spa-like bathroom is perfect for self-pampering, with marble flooring and a rainfall showerhead. Includes Parking & 2 HUGE Lockers One massive & private locker room is right beside your parking spot - it measures 18'6"x 9' with 8'6" ceilings! You HAVE to see it to believe it! Not more than a minute from the Gardiner, Shopping, Grocery stores, restaurants and transit. A short walk to the Waterfront and Trails. Fantastic unit for first time homebuyers, upgrading & investors alike. Enjoy 24 hour concierge/security - amenities are hotel-like, and include a full gym w/ sauna, billiards room, golf simulator, outdoor terrace with bbqs, theatre room, games room, yoga studio. (id:57557)















