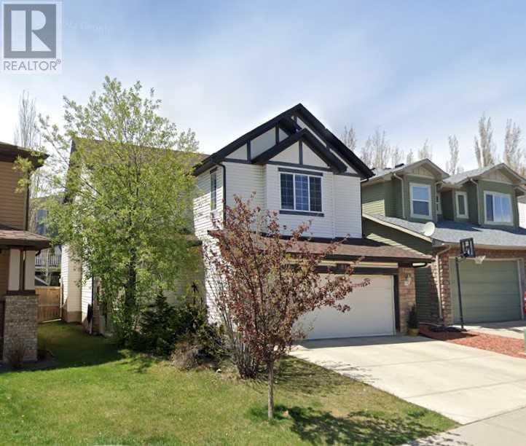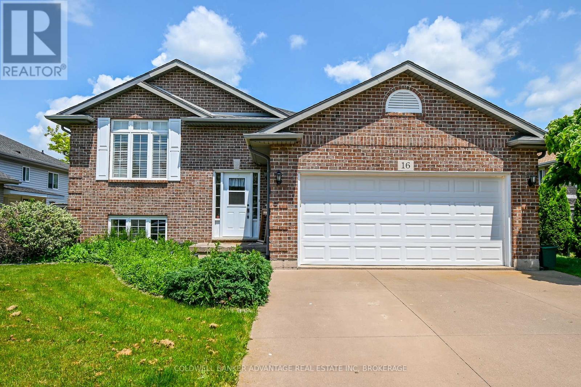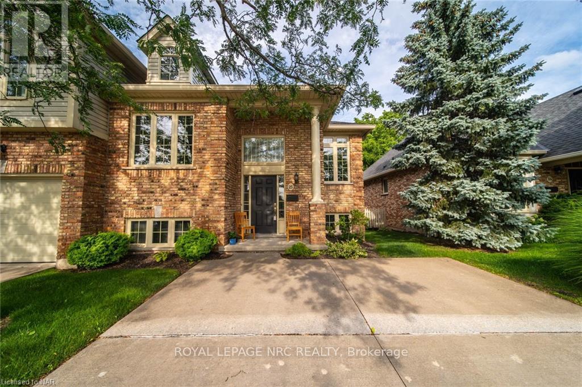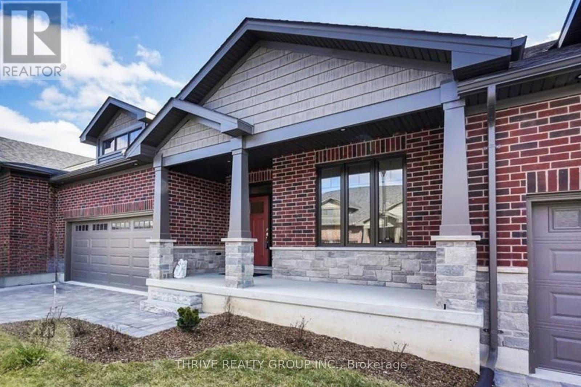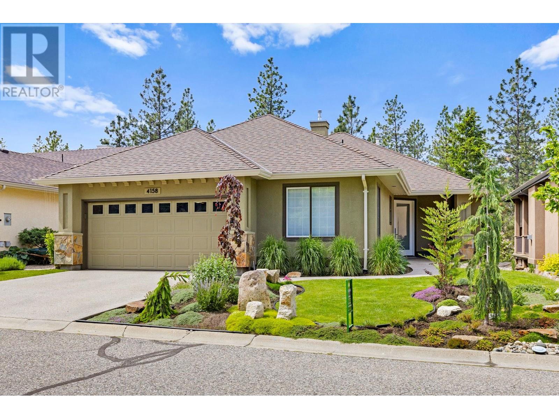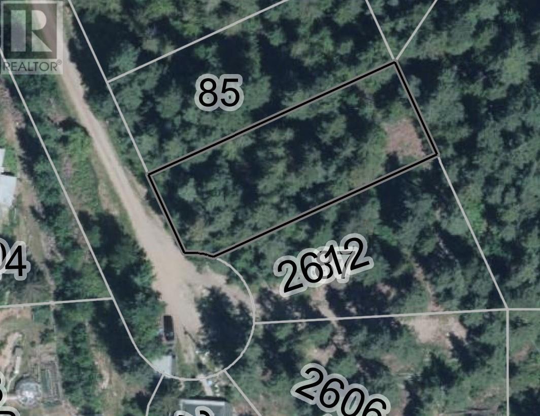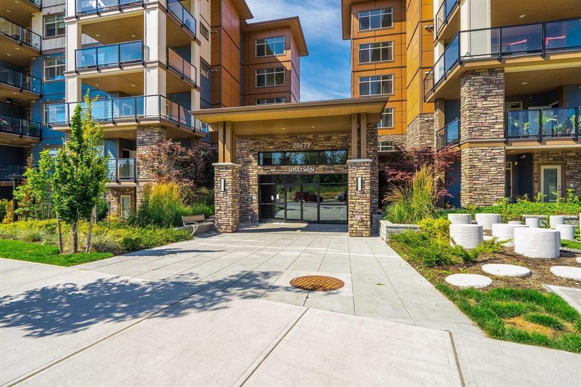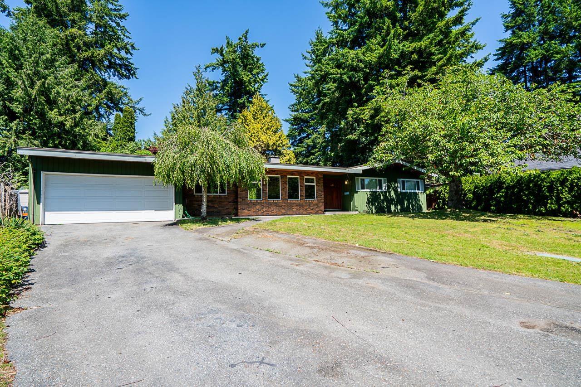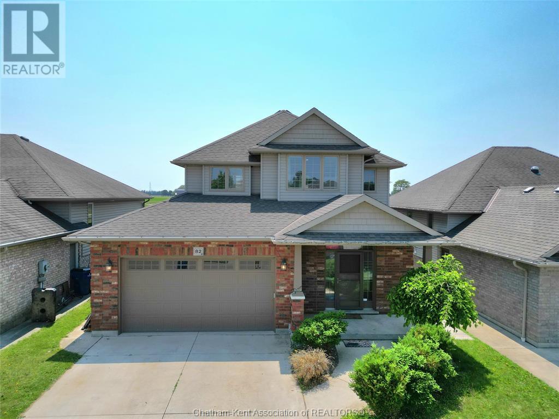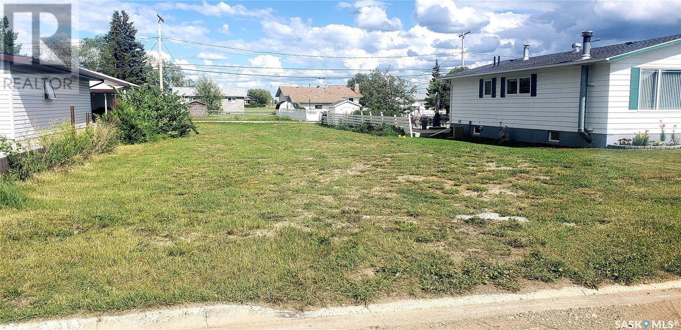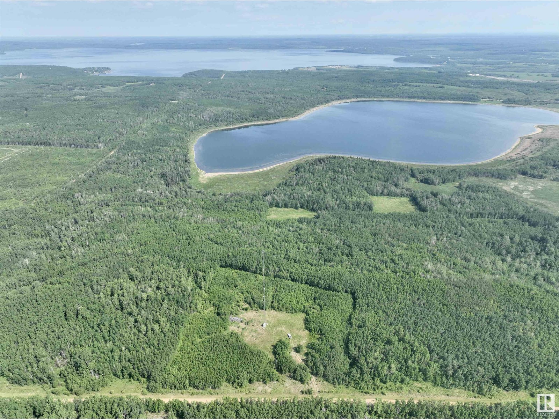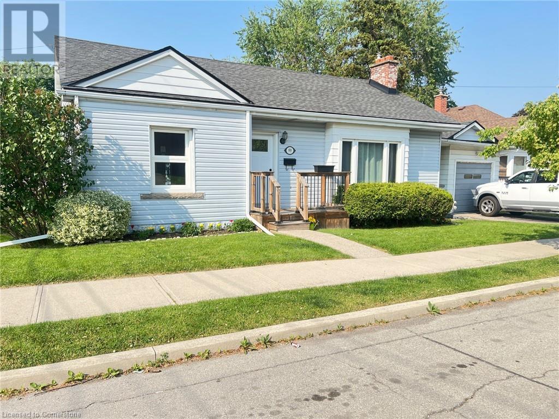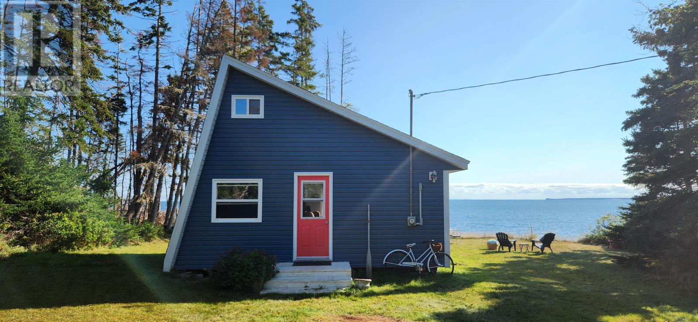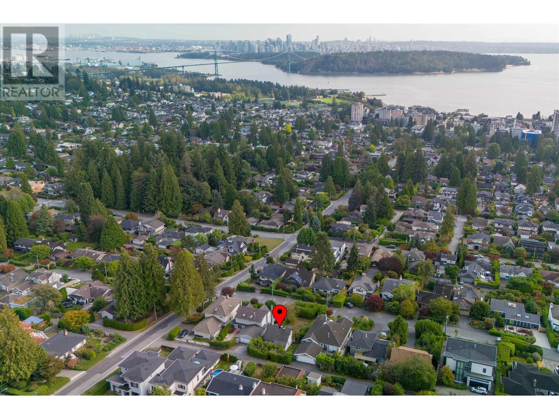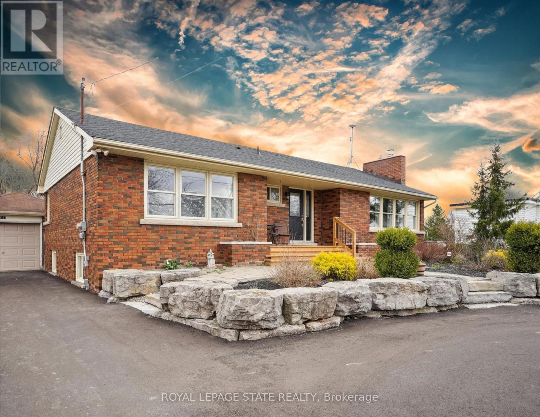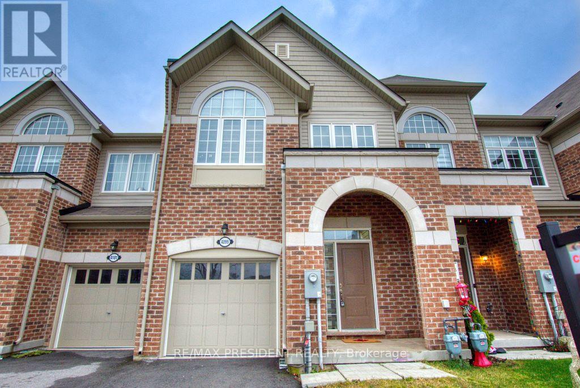81 Tusslewood Drive Nw
Calgary, Alberta
Welcome to Tusslewood in Tuscany — where luxury, comfort, and natural beauty meet.Nestled in the prestigious northwest community of Tusslewood, this beautiful, fully developed home is ideal for any family. Professionally finished inside and out, it offers over 2,600 sq. ft. of living space, a spacious layout, and thoughtful upgrades throughout. The stunning backyard is fully landscaped with mature trees, a large deck, and a fenced yard — perfect for relaxing or entertaining.Step inside to a warm and inviting interior featuring 9' ceilings, bamboo hardwood and tile flooring, and a cozy gas fireplace. The open-concept main floor is flooded with natural light and showcases a well-appointed kitchen with maple cabinetry, upgraded finishes, a tiled backsplash, and a breakfast bar. The adjacent dining area opens to the sunny, south-facing backyard through a large patio slider — perfect for summer BBQs.Also on the main floor, you’ll find a generous walk-in pantry, a stylish 2-piece powder room, and an oversized laundry room for added convenience.Upstairs, the expansive bonus room above the attached double garage offers vaulted ceilings and ample space for relaxation or entertainment. The primary suite is a private retreat, complete with a spa-like 4-piece ensuite featuring a soaker tub, and a large walk-in closet. Two additional bedrooms and a full 4-piece bath complete the upper level.The professionally developed basement extends the living space with a large rec/media room, a fourth bedroom, a 3-piece bathroom, and a dedicated office or wine room. A spacious utility room provides additional storage, ensuring everything has its place.Additional upgrades include:New roof (August 2020) with premium 30-year shinglesNew hot water tank (May 2021)New garage door (January 2025)Central vacuum, alarm system, CAT-5 wiring throughout, oak blinds, and more.The oversized, fully finished garage is a standout feature, complete with a workbench and over 120 cubic fee t of built-in professional cabinetry — ideal for any handyman or extra storage needs.Residents of this exceptional home also enjoy full access to the Tuscany Club, which offers a splash park, tennis courts, fitness facilities, and year-round community events. The surrounding area boasts parks, playgrounds, walking trails, and scenic views of nearby forests, hills, and valleys.This custom two-storey Craftsman home by AVI is truly a must-see — combining elegance, comfort, and functionality in one of Calgary’s most sought-after neighborhoods. (id:57557)
16 Wellandvale Drive
Welland, Ontario
Raised bungalow available in sought after North Welland neighbourhood. Features 3+2 bedrooms, cathedral ceilings, hardwood floors, double car attached garage, fully finished basement with in-law setup & 9" ceilings & fully fenced yard with pergola, stamped concrete patio & storage shed. (id:57557)
25 - 174 Martindale Road
St. Catharines, Ontario
Welcome to 174 Martindale Road, Unit 25. Highly sought after spacious raised bungalow townhouse that offers a unique layout. It enjoys a fully finisjed basement that is on grade, with 2 bedrooms, a full bath, living room with gas fireplace that has access to a deck. The upper level has 2 more bedrooms, 1.5 baths, and a spacious kitchen with access to deck that overlooks the serenity of 12 Mile Creek. Conveniently located near Port Dalhousie, hospital, bus route, shopping and easy access to the highway. (id:57557)
56532 Heritage Line
Straffordville, Ontario
This exceptional home is a true gem, designed to impress with its stunning features and attention to detail. With over 3,000 sq ft of thoughtfully crafted living space, it offers both style and comfort. Step into the open-concept main floor, where elegant design meets modern convenience. You'll find a custom kitchen complete with extended height cabinets, upper glass door fronts, sleek quartz countertops, a classic subway tile backsplash, and a two-toned island—perfect for culinary adventures or casual dining. The spacious pantry adds a practical touch. The main floor flows seamlessly, enhanced by upgraded light fixtures and refined window treatments, leading to a bright and airy living space with walkout access to an elevated covered deck. Perfect for summer entertaining, it invites you to enjoy the best of indoor-outdoor living. The primary suite is a private oasis, featuring a luxurious 4-piece ensuite with a double vanity and a contemporary black hexagon-tiled shower and floors, providing a spa-like retreat at home. This level also offers two additional bedrooms, including a flexible space perfect for a home office, along with a stylish 4-piece bathroom and a convenient main-floor laundry room. Downstairs, the finished lower level is all about comfort and relaxation, boasting a large recreation room with a cozy fireplace, two additional bedrooms, and another chic 4-piece bathroom complete with a glass shower and double vanity. Step outside to the covered lower patio and enjoy the serene views of the surrounding fields or gather around the firepit for memorable evenings under the stars. (id:57557)
29 - 1080 Upperpoint Avenue
London South, Ontario
The Douglas Fir offers 1,633 sq. ft. of stylish, open-concept living designed for comfort and convenience. This thoughtfully crafted two-bedroom home features a charming front bedroom with a sloped ceiling, perfect for guests or a home office, alongside a well-appointed main bath. The spacious kitchen flows seamlessly into the oversized dining area and great room, creating an inviting space for entertaining and family gatherings. A private den offers additional versatility, while the primary suite boasts a luxurious en-suite and two walk-in closets. Main floor laundry adds to the ease of one-floor living. Located in the highly desirable west London community of Whispering Pine, this maintenance-free condominium development is designed for an active, carefree lifestyle. Surrounded by scenic forest views and natural trails, residents enjoy easy access to shopping, dining, recreation, and essential services. With its final phase now selling, this is your chance to experience the perfect blend of nature, luxury, and convenience in one of London, Ontarios most sought-after neighborhoods. (id:57557)
3194 Pincombe Drive
London South, Ontario
Welcome to this exceptional Sifton-built executive bungalow, ideally nestled on a generous 0.3-acre lot in a prestigious, family-friendly enclave offering seamless access to Highways 401 and 402 and close to schools, parks, shopping, and all essential amenities. This home offers the ideal blend of convenience and tranquility. The beautifully landscaped backyard is a private retreat, featuring a stunning inground, fiberglass pool, stylish cabana with covered seating area and expansive entertaining cedar deck with built in Napoleon BBQ. In addition, there is plenty of lawn space for children and pets to play. Inside, this beautifully appointed home boasts four spacious bedrooms all on the main level, ideal for family living and hosting guests. The open-concept living area with vaulted ceiling is bathed in natural light. You will find elegant finishes including walnut hardwood flooring 9 & 10 ft ceilings. The chef-inspired kitchen is complete with granite countertops, a walk-in pantry, and an oversized island with breakfast seating and generous dining space for casual meals or entertaining. The primary suite offers a peaceful sanctuary, featuring a large walk-in closet and a spa-like 5-piece ensuite with double sink vanity, soaker tub, and glass and tiled shower. An additional full 4-piece bath, powder room, and convenient main-floor laundry enhance the homes functionality. The expansive lower level offers endless possibilities, offers a framed canvas ready to be transformed into your dream space.This rare offering combines luxury, location, and lifestyle. (id:57557)
1329 Eden Grove Road
Front Of Leeds & Seeleys Bay, Ontario
Come and breathe the fresh air in this beautiful and quiet country setting situated on over 100 acres at the gateway to the Thousand Islands. Quick distance to the 401 corridor at Gananoque and the charming village of Lansdowne. The classic century farmhouse features a wide front porch facing west. Relax there while admiring your brilliant flower gardens. Nestled among vibrant trees, the vegetable gardens await your green thumb, complete with a manageably sized greenhouse. Rarely is an older barn such an impressive condition: structurally and clean. Two covered lean-to were used as loafing areas with stalls in the interior ready for any manner of livestock. A canvas covered Quonset is ideal for RV storage, farm machinery, aw well as any farm product. The home features a bright updated kitchen with ample cupboard space and storage. A newer garage addition had been fashioned to allow for the addition of a bonus room should the newer buyer wish. Noteworthy aspects: school bus route and close to both primary and secondary schools. Lansdowne village complete with library, school, post office, grocery with LCBO, parks and so much more. Home inspection TSSA and WETT documents available by request. Make arrangements today to see this jewel of a home. Call 613-532-0466 for additional information. (id:57557)
604 - 120 Barrett Court
Kingston, Ontario
Welcome to Unit 604 at 120 Barrett Court. This 2-bedroom, 2-bathroom suite is located in a highly sought-after, amenity-rich building and offers everything you need for relaxed, maintenance-free living. Enjoy panoramic views of nature from your covered balcony or the rooftop terrace, complete with roof-top pool! Year-round, residents can take advantage of an indoor pool, sauna, gym, games room and party room. This building also has a private guest suite which can be reserved for your visiting friends and family. Step inside to this charming well maintained suite featuring an open concept living room and dining room area beaming with natural light. Tastefully updated kitchen with serving window and incredible cabinet space. Beautiful carpet free floors and crown moulding throughout. Spacious primary bedroom with twin closets and private full ensuite bath. This floorplan is complete with a 2nd good sized bedroom and another full bathroom. Laundry is a breeze with the washer and dryer neatly tucked away in a convenient storage room which provides great extra space. One of the most amazing features of this particular unit is that it comes with 1 of only 7 limited private garage spaces the building offers and will be offered to the buyer of this unit (before offering for sale separately) for an additional cost. Perfect to keep your car out of the elements and to have a large secure storage area. There is also one dedicated outdoor parking space. This building is fully wheelchair accessible and ideally located close to public transit. Minutes away to all amenities including one of Kingston's best golf courses, Garrison Golf Club. Outside you will discover gorgeous landscaped grounds, mature trees, a serene wooded area and an outdoor BBQ space along with a community garden. Whether you're looking to downsize, invest, or simply enjoy the condo lifestyle, this well maintained property checks every box. (id:57557)
4158 Gallaghers Forest S
Kelowna, British Columbia
Welcome to 4158 Gallaghers Forest S, a beautifully updated 2,987 sq. ft. rancher with a walkout basement, nestled against lush green space in the prestigious Gallagher's Canyon community. This 5-bedroom, 3-bathroom home offers modern upgrades, thoughtful design, and stunning natural surroundings. Brand-new hardwood flooring flows throughout the main level, complementing the modern gas fireplace between the foyer and living room. A newly designed laundry room with custom cabinetry adds convenience, while the primary bedroom with ensuite and an additional guest bedroom and full bath ensure effortless main-floor living. The lower level is perfect for guests or extended family, featuring three bedrooms, a full bath, and a summer kitchen. Recent upgrades include a new air conditioning unit and humidifier (2023), upgraded furnace venting, and a roof replacement in 2018. Stylish new interior doors, baseboards, and window casings, along with custom cabinetry in the primary and front entry closets, add to the home’s appeal. A $4,000 remote-controlled shade enhances comfort in the living room. The exterior boasts smart programmable landscape lighting, a fully irrigated yard, and a brand-new front door. Set in Gallagher's Canyon, residents enjoy a world-class golf course, vibrant clubhouse, fitness center, and more. Experience the beauty and charm of Gallagher's Canyon! (id:57557)
Lot 86 Cedar Avenue
Anglemont, British Columbia
Spacious treed lot located in Anglemont Estates offering easy access to the beach, Anglemont golf course, and Evelyn Falls hiking trails. This private and tranquil property provides the perfect setting for your dream home. (id:57557)
8591 Riverside Drive Unit# 105
Windsor, Ontario
Very low condo fees including all utilities for a 3 bedroom unit!! Step into a lifestyle of ease & maintenance-free living with this beautiful main floor condo. Say goodbye to hauling groceries up flights of stairs or waiting for the elevator – this unit offers the ultimate convenience with direct access just steps away from your vehicle – and pool! This great layout is complemented by sliding doors leading to your patio, perfect for sipping your morning coffee or enjoying the evening breeze. Location is everything & this condo places you in the heart of one of the most sought-after neighbourhoods. Walk to renowned Windsor Yacht Club, indulge in dining at Armando’s or Harbour House, where the outdoor patio offers breathtaking waterfront views, or take a stroll along the Ganatchio Trail, just moments from your front door. Whether you're an avid boater, a foodie, or someone who appreciates scenic nature paths, this location truly has it all. (id:57557)
617 20673 78 Avenue
Langley, British Columbia
GRAYSON ~ located in the heart of Willoughby Town Center, this TOP FLOOR unit is north facing with a huge deck boasting stunning mountain views! Offering 753 sq ft, 2 bedrooms, 2 full baths & a bright open, living space! The well appointed kitchen has plenty of white cabinetry, quartz, SS appliances incl. gas, large island & pantry! Spacious bedrooms including primary with walk in closet & 4 pc ensuite! There is in suite laundry,11 ft ceilings, & with the luxury acoustic rating, it gives you the quietness of a single family home w/ convenience of condo living! 1 parking & roll up door to storage locker in front of parking stall! Stores, restaurants, parks & schools right outside your door & quick hwy access for commuters. Gym, party rm & communal patio hang out! (id:57557)
6520 Bradford Place
Delta, British Columbia
Rarely available in the Sunshine Hills area a big gorgeous building lot 10,392 sq ft (144x97.8x57 irregular pie shaped lot) on the quiet cul de sac ready for your ideas. The home is livable and needs some TLC or minor renovations to make it yours - single level 2179sqft bungalow ready for your idea. This large home comes with a saltwater pool no need for chemical maintenance. Large 4 bedroom/3 bath home has a great layout and large bedrooms ready for your family. Schools in the neighbourhood are great and close to shopping, hwy and more. (id:57557)
82 Molengraaf Way
Chatham, Ontario
Introducing 82 Molengraaf Way, a beautiful 2-storey brick home on the southwest edge of town. This 3+1 bedroom, 3.5 bathroom home offers spacious open-concept living with soaring ceilings on both the main and second levels. The main floor features rich hardwood flooring, a built-in shelving unit in the living room, and a stylish kitchen with an island, gas stove, and gas hookup outside for your BBQ. Upstairs, you'll find three large bedrooms, including a primary suite with a walk-in closet and 3-piece ensuite, plus a 4-piece bathroom and convenient second-floor laundry. The basement has been professionally converted into a private 1-bedroom suite with its own laundry and a secured side entrance. The suite is currently rented to a great tenant for $1,400/month, offering excellent income potential. A double garage and a desirable family-friendly location round out this fantastic property. Please allow 24 hours’ notice for showings. Include chedule B in al offers. (id:57557)
318 Alberta Street
Melville, Saskatchewan
Looking for a new place to build? This 52 x 149 lot is located in a great location on the East side of Melville. It is close to the Regional Park, swimming pool and a block from Davison Elementary School. (id:57557)
Sw 34 61 13 W4
Rural Smoky Lake County, Alberta
Over 127 acres of peaceful, private land backing onto beautiful Wayetenaw Lake! This mostly treed parcel offers endless recreational opportunities—whether you're dreaming of building a private getaway, clearing space for a hobby farm, or simply enjoying nature at its finest. With power available at the road and two surface leases providing additional income, this property is both practical and full of potential. Located just minutes from Whitefish and Goodfish Lakes, enjoy year-round activities like fishing, boating, and trail riding. Embrace the Alberta backcountry lifestyle and leave the stress of everyday life behind on your own slice of paradise! (id:57557)
239-245 East Street
St Anthony, Newfoundland & Labrador
Located in the heart of St. Anthony, this 11-unit apartment building is ready for a new owner with a keen eye and a handy touch. Priced for value, this multi-unit property offers a rare opportunity to add sweat equity and transform it into a highly profitable income generator. While the building is in need of TLC, the structure is solid and the bones are there. With cosmetic updates and modern upgrades, you can unlock significant rental income potential in a growing rental market. Centrally located in town – close to amenities, hospital, and schools Spacious lot for parking. Strong rental demand in the area. Huge Upside Potential: Ideal for the savvy investor or contractor Projected high ROI once updated Affordable entry point into multi-unit ownership Great candidate for long-term rentals, staff housing, or short-term rentals Whether you're looking to renovate and rent, flip, or hold for steady cash flow, this building is your blank canvas. Don't miss out on this rare opportunity to breathe new life into a solid structure and build long-term wealth in a beautiful Newfoundland community. (id:57557)
99 Brucedale Avenue
Hamilton, Ontario
Prime Central Mountain location, walking distance to Mohawk College, St. Joseph's (West 5th), shopping and Public Transit. Close to many amenities including schools, Juravinski, Concession St. St. Joseph's, Downtown and the LINC. 2 Bedroom, 1 Bath, renovated basement apartment. RSA s/s Fridge, stove, washer, and dryer. (id:57557)
89 Milky Way Road
Degros Marsh, Prince Edward Island
If privacy & a dreamy waterfront location are on your list of must-haves, please book your private showing today at 89 Milky Way in DeGros Marsh! This sweet waterfront property is east of Cardigan, on the north side of the Cardigan Bay. The beach area along the Cardigan Bay offers clam digging, swimming and boating- as well as an opportunity for sea glass hunters. The cottage features an open concept kitchen & living room, where you access the expansive views through patio doors to your private back deck. You will love the sound of the water lapping on the shore. The home is surrounded by large trees, which makes for an idylic setting to enjoy with family & friends. Back inside, check out the main floor bedroom and the 3/4 bathroom, which make main floor living a breeze. The loft area is a perfect spot for an office or a second bedroom for the kids or company, when they come to visit. There is good storage in the shed, which is included in the sale. This property will allow you to create the perfect haven- there are no restrictive covenants on this land, so the possibilities are endless. The home offers approximately 158 feet of stunning waterfront and a massive 6.37 acres, allowing you to subdivide, sell off a lot or develope to your heart's content! All measurements to be verified by purchaser. (id:57557)
15 Cilaire Dr
Nanaimo, British Columbia
Ocean View Gem in Prestigious Cilaire! Welcome to 15 Cilaire Drive – an exceptional 4 bedroom, 3 bathroom home located in one of Nanaimo’s most sought-after neighbourhoods. Enjoy panoramic ocean and coastal mountain views from your spacious living areas and massive sun-soaked deck. This home offers a perfect blend of comfort and potential, with generous room sizes, a flexible layout, and a prime location just minutes to schools, shopping, and Departure Bay Beach. Don’t miss your chance to own in this prestigious pocket of Nanaimo! All measurements are approx; verify if important. (id:57557)
Lot 8 Lasalle Woods Boulevard
Lasalle, Ontario
LaSalle's Premier Location! Situated on a 68 ft x 144/148 ft lot, this is Luxury living at its finest in Forest Trail Estates. Serenity Luxury Homes is offering an opportunity to build your dream home is a beautiful sought after neighbourhood. Prices starting at $1,099,900 a gorgeous ranch design, step down covered patio, generous allowances for cabinets, flooring and fixtures. contact L/S for specifications, pricing & additional designs. *Pictures are from a previously sold model. (id:57557)
1427 Lawson Avenue
West Vancouver, British Columbia
If you're looking for a fantastic view lot to build your dream home - look no further - great development potential for this property - close to all amenities - and still enjoy a terrific view - call for details. (id:57557)
5117 Canborough Road
West Lincoln, Ontario
POTENTIAL FOR DUPLEX! Nestled on the serene 5117 Canborough Rd in Wellandport, this charming house offers a unique blend of country living and modern convenience. Boasting two street frontages and a sprawling, picturesque lot, this property provides ample space and accessibility. The home features four spacious bedrooms, two stylishly renovated bathrooms, and a beautifully finished basement ideal for relaxation or entertaining with a built in 7.1 surround sound system. With numerous updates throughout, including a massive garage for storage or projects, a new driveway, and a welcoming front deck, this residence exudes both comfort and functionality. Entertain your company in the warm weather on the massive rear deck and around the pool. Whether enjoying the tranquility of rural surroundings or the ease of nearby amenities, this property epitomizes the best of both worlds, offering a perfect retreat for its new owners. (id:57557)
4099 Maitland Street
Lincoln, Ontario
OWN ONE OF THE BEAUTIFUL TOWNHOME IN BEAMSVILLE! Welcome to this gorgeous townhome in an amazing location with exquisite space, above grade living space. Step inside and be greeted by a large, open-concept floor plan featuring 2 sitting areas on the main level, ideal for both relaxing and entertaining. The spacious eat-in kitchen, and private deck where you can enjoy outdoor. A huge Master bedroom with upgrade of closets, ensuite bathroom complete with tub and separate glass shower. You'll be impressed by the size of the 3 full bedrooms, all designed for maximum functionality. This level also includes 3 full bathrooms and a separate laundry room on the main floor for added convenience. Recently basement is fully finished. All room sizes and sq. ft. not measured and are approximations only. This beautiful home is within walking distance of all downtown amenities, park. (id:57557)

