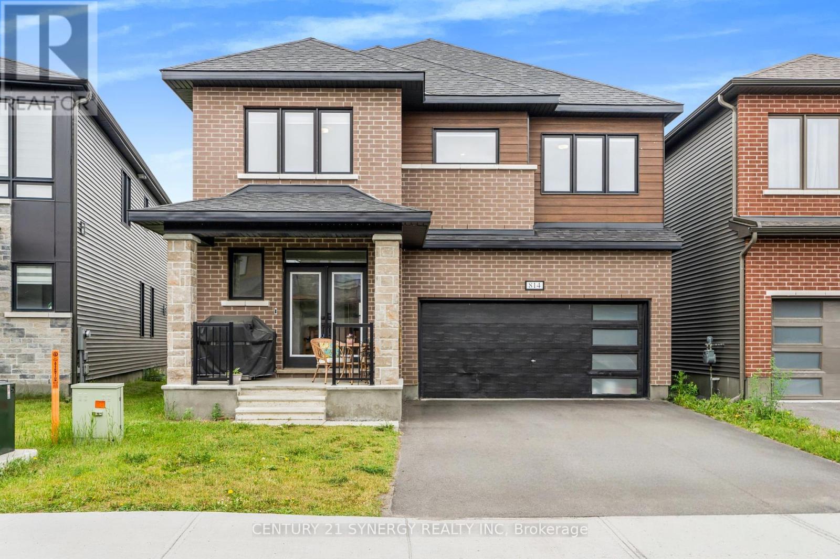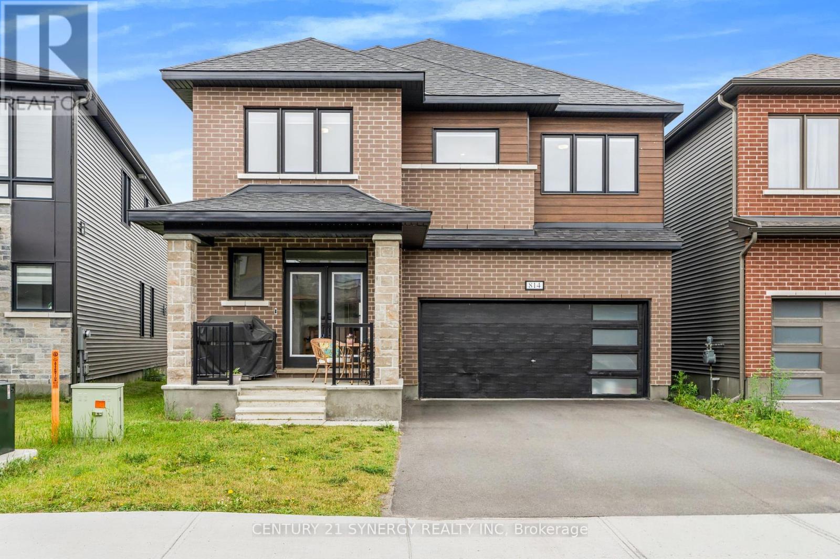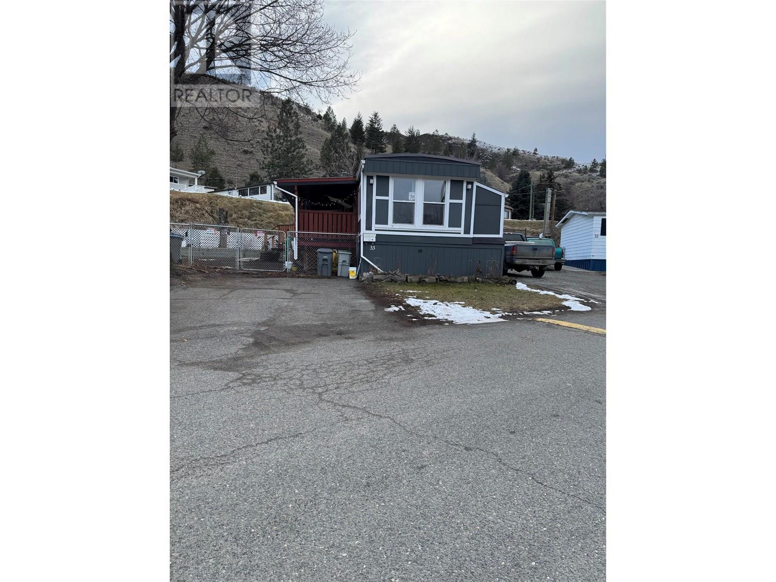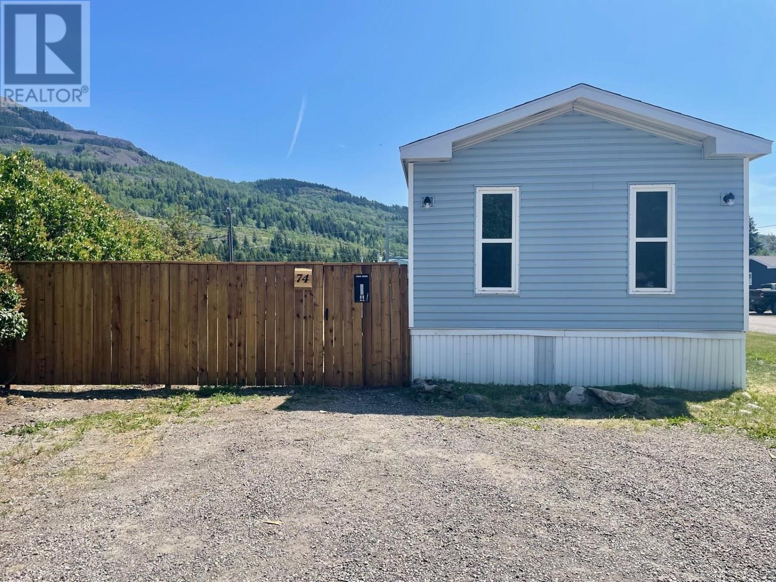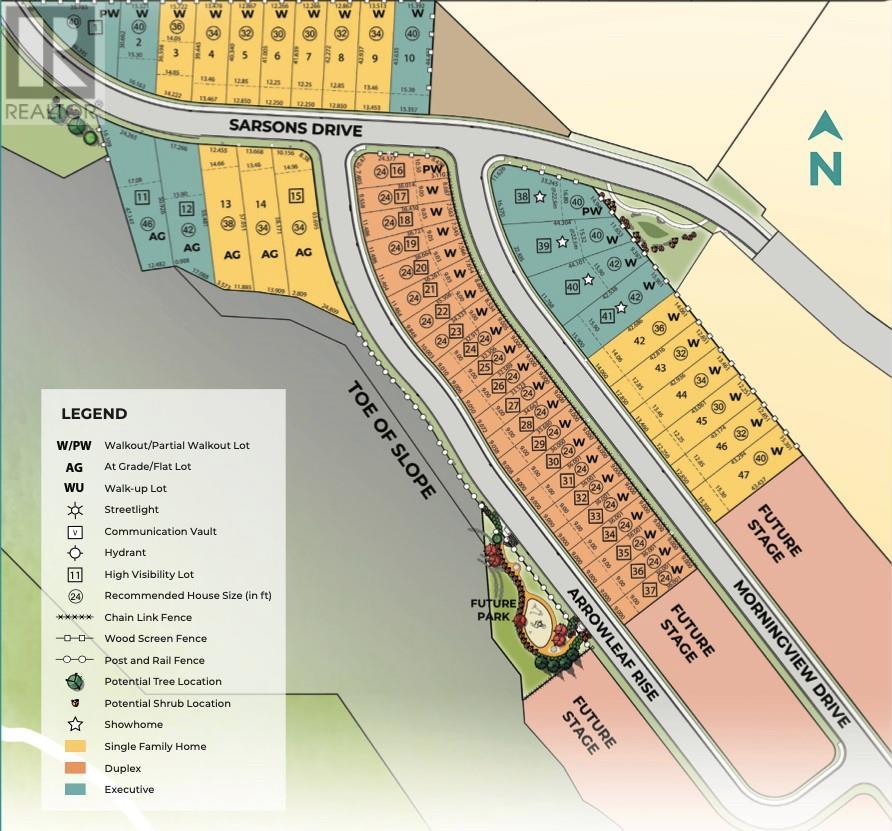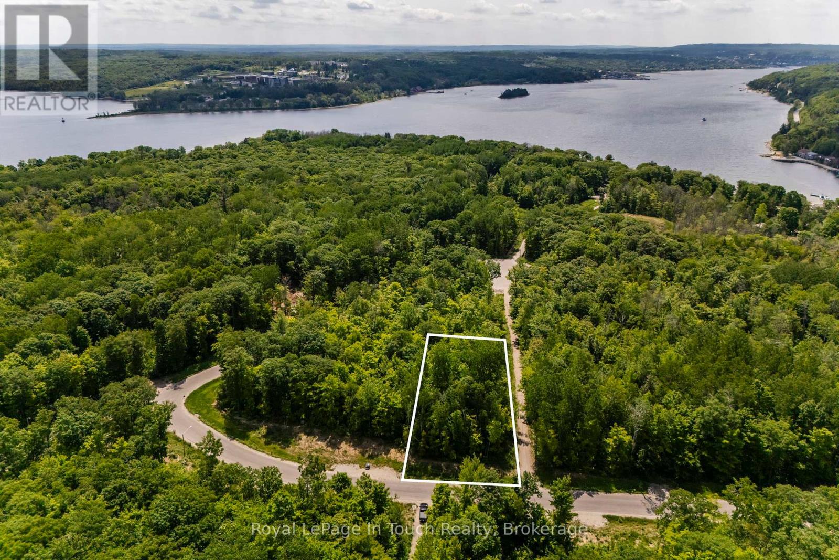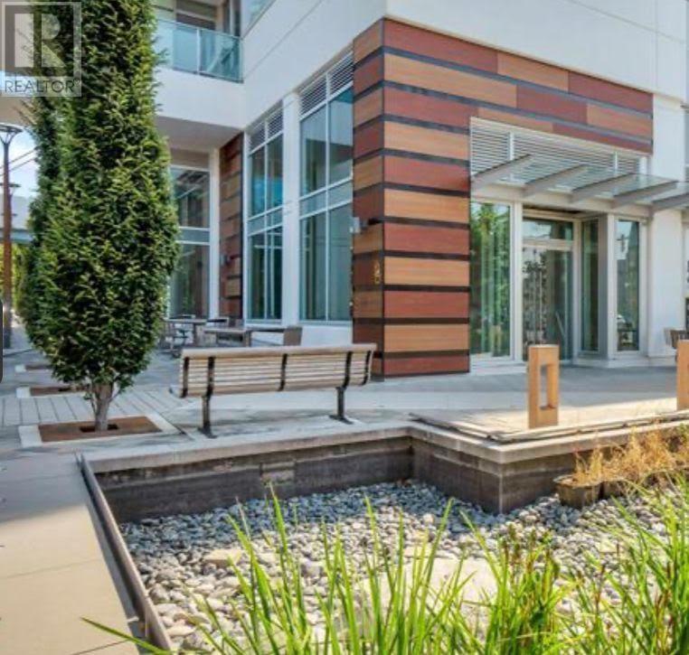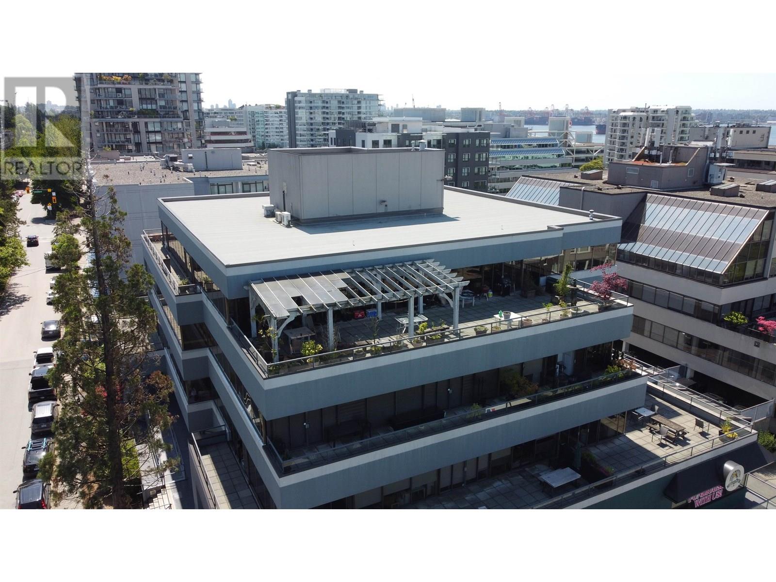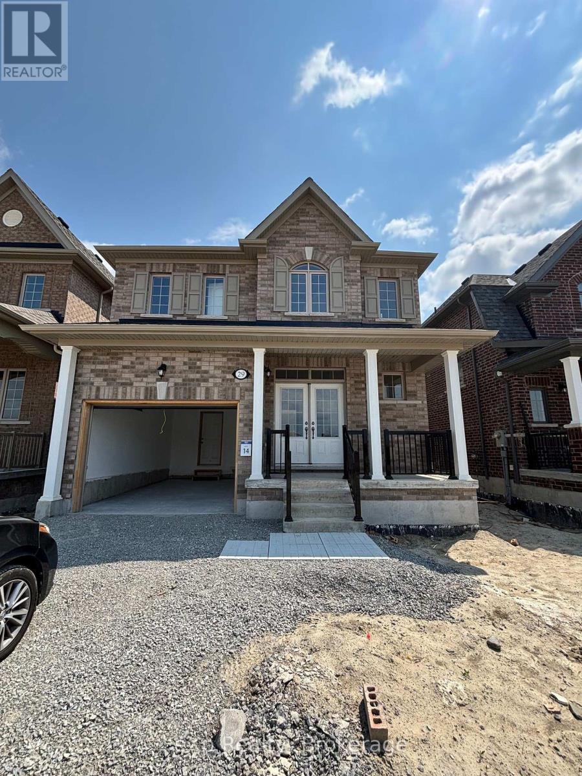814 Crossgate Street
Ottawa, Ontario
Discover refined living in this exceptional, thoughtfully designed home, ideally situated in the sought-after Crown of Stonebridge neighborhood. Perfectly positioned just steps away from the Stonebridge Golf Course.The inviting front porch sets the tone for the warmth and style that await inside. Step into a bright, welcoming foyer featuring ample closet space, a convenient powder room, and a beautifully organized mudroom with built-in bench seating, ideal for busy households. Direct access to the double car garage provides both convenience and functionality. The main floor is designed with both comfort and style in mind. The spacious living room is a perfect gathering place, complete with a cozy electric fireplace for relaxing evenings. Oversized patio doors flood the space with natural light and lead to the backyard, ideal for entertaining or gardening.The open-concept kitchen features sleek quartz countertops, stainless steel appliances, ample cabinetry, and a large island, this kitchen is tailored for both everyday living and hosting memorable gatherings. A separate den/home office on the main floor adds versatility, whether youre working from home or seeking a quiet reading retreat.Upstairs, you will find 4 generously sized bedrooms with 3 full bathrooms, and a conveniently located laundry room to simplify daily routines. The luxurious primary suite is a true personal retreat, complete with a walk-in closet and a 5pc ensuite with a glass shower and soaker tub. The unfinished basement is waiting for your fresh ideas and design. This home offers the perfect blend of style, space, and location, surrounded by parks, golf, excellent schools, and all the amenities that make Stonebridge one of the city's premier communities. Don't miss your chance to call this exceptional property home. (id:57557)
814 Crossgate Street
Ottawa, Ontario
Discover refined living in this exceptional, thoughtfully designed home, ideally situated in the sought-after Crown of Stonebridge neighborhood. Perfectly positioned just steps away from the Stonebridge Golf Course.The inviting front porch sets the tone for the warmth and style that await inside. Step into a bright, welcoming foyer featuring ample closet space, a convenient powder room, and a beautifully organized mudroom with built-in bench seating, ideal for busy households. Direct access to the double car garage provides both convenience and functionality. The main floor is designed with both comfort and style in mind. The spacious living room is a perfect gathering place, complete with a cozy electric fireplace for relaxing evenings. Oversized patio doors flood the space with natural light and lead to the backyard, ideal for entertaining or gardening.The open-concept kitchen features sleek quartz countertops, stainless steel appliances, ample cabinetry, and a large island, this kitchen is tailored for both everyday living and hosting memorable gatherings. A separate den/home office on the main floor adds versatility, whether youre working from home or seeking a quiet reading retreat.Upstairs, you will find 4 generously sized bedrooms with 3 full bathrooms, and a conveniently located laundry room to simplify daily routines. The luxurious primary suite is a true personal retreat, complete with a walk-in closet and a 5pc ensuite with a glass shower and soaker tub. The unfinished basement is waiting for your fresh ideas and design. This home offers the perfect blend of style, space, and location, surrounded by parks, golf, excellent schools, and all the amenities that make Stonebridge one of the city's premier communities. (id:57557)
1175 Rose Hill Road Unit# 33
Kamloops, British Columbia
Enjoy the peace and quiet yet minutes to shopping. This 3 bdrm mobile home is centrally located in Valleyview. This home has a private covered deck, nice size yard for the kids. Bright and airy feel inside. There has been a lot of updates to this home. New furnace (2024) New windows (2022), counter top, cupboards and flooring (2023), Roof (2024), Hardi plank and Gutters (2024), Fridge, stove (2022), new wallboard (2022). Beautiful views of the hills and easy walking trails to enjoy. All measurements are approx and should be verified if important. (id:57557)
100 Industrial Road 1 Road Unit# 74
Sparwood, British Columbia
Bright & Updated 3-Bedroom Home on a Corner Lot in Spardell Mobile Home Park Welcome to this beautifully refreshed 3-bedroom, 2-bath home offering 1,216 sq. ft. of comfortable living space on a desirable corner lot in Spardell Mobile Home Park. Recent updates include a brand-new roof, fresh siding, and a newly installed front fence, ensuring peace of mind and added curb appeal. Step inside to discover a naturally bright interior with freshly painted walls and a warm, inviting atmosphere. The spacious kitchen boasts ample counter space, a generous pantry, and an open layout perfect for both everyday living and entertaining. The primary bedroom is a peaceful retreat, complete with a large closet and a roomy ensuite that features conveniently located laundry just steps away. Two additional bedrooms offer great size and versatility—ideal for kids, guests, or a home office. Whether you're starting out, downsizing, or simply seeking a low-maintenance lifestyle, this home combines thoughtful updates and natural light in a welcoming community. (id:57557)
#107 7510 89 St Nw
Edmonton, Alberta
Welcome to this lovely condo in The Conservatory! 18+ building in a great location! Featuring a spacious floor plan with generous living room, gleaming hardwood floors and an open dining area. Cozy kitchen with stainless steel appliances. One bedroom with 3 piece ensuite. Den, convenient laundry room, and a 4 piece bathroom. Private patio to enjoy! One underground Titled parking stall with storage cage. This building offers an exercise room, guest suite, social room (4th floor), and a welcoming front entrance. Professionally managed building and condo fees include heat & water! Excellent value. See it today! Visit REALTOR® website for more information. (id:57557)
116 - 1007 Racoon Road
Gravenhurst, Ontario
Rarely offered unit on the pond in phase three at Sunpark Beaver Ridge Estates! With 754sqft, 2 beds and 1 bath this unit has a functional layout with an open concept living, dining, kitchen area. This unit also has lovely southern exposure for sun all day, a metal roof, and in unit laundry. New shed installed approx. 4 year ago as well as the front sliding door, old sheds have been removed to provide a more open view over the pond. Some damage to the deck/skirting this winter and propane fireplace not working, these items are being sold "as is, where is" with the unit. Land lease for the new owner will be $895/month, water testing will be $59.52/month and taxes are $41.74/month. (id:57557)
184 Sarsons Drive
Coldstream, British Columbia
Discover the perfect canvas for your dream home with this rare flat walkout lot, one of just five in the entire Morningview development on Middleton Mountain. This premium homesite offers a unique opportunity to build a custom single-family residence in one of Coldstream’s most desirable new communities. Nestled in the heart of Morningview, this lot combines the ease of a flat building site with the versatility of a walkout design, ideal for maximizing indoor-outdoor living. Surround yourself with thoughtfully planned open spaces, parks, and a playground, perfect for active families and peaceful retreats alike. A network of community trails connects directly to the expansive Middleton Mountain Park, offering nearly 30 acres of natural beauty right outside your door. Located in the welcoming town of Coldstream, this community is known for its strong sense of belonging and access to top-rated schools, making it the perfect place to grow and thrive. Just minutes away, the city of Vernon offers a blend of small-town charm and urban conveniences. Enjoy nearby world-class ski hills, award-winning wineries, and pristine beaches, including the breathtaking Kalamalka Lake, famous for its crystal-clear turquoise waters. Seize this rare opportunity to secure one of the few flat walkout lots in Morningview. Whether you're ready to start building or simply want to hold a premium piece of land for the future, this lot offers unmatched potential. (id:57557)
Lot 41 Explorers Landing
Tiny, Ontario
Beautiful treed building lot located less than 10 minutes to shopping, a boat launch, marina, the OFSCA trail system, Awenda Provincial Park, restaurants, schools, fire station, ball diamond and more. (id:57557)
1611 Capilano Road
North Vancouver, British Columbia
1611 Capilano Rd in N. Van (Park West). A brand-new retail unit for sale at mixed-use development located at Lions Gate Village. This amazing street front retail corner unit, has an excellent exposure towards Marine Dr. This highly anticipated new development is strategically situated at the Lions Gate Bridge entrance and on the boundary of cities of N. Vancouver & W. Vancouver. This new mixed-use development consisting of 258 condominium units with 13 retail strata units is directly accessible from the intersection of Marine Dr & Capilano Rd. The space consists of almost 1,125 sqft, access to grade loading, high ceilings of almost 18 ft. 158 underground parking are designated to serve the commercial businesses and residential visitors on a first come first serve basis. This unit is equipped with commercial venting system & has natural gas connection. It's great for luxury coffee shop, restaurant or could be a amazing real estate or financing st. level office with thousands of walking visitors every day. (id:57557)
29 Lawrence D. Pridham Avenue
New Tecumseth, Ontario
Be the first to live in this stunning, never-lived-in detached home featuring 4 spacious bedrooms and 4 bathrooms. Thoughtfully designed for comfort and convenience, this home includes two private ensuites - one in the primary bedroom with a walk-in closet, and another in a secondary bedroom, while the remaining two bedrooms share a Jack-and-Jill ensuite. Enjoy a dedicated study area upstairs, perfect for working from home or homework time. The main floor showcases elegant hardwood flooring, a convenient powder room, and a main floor laundry room. Complete with an attached single-car garage, this home offers style, space, and functionality in one perfect package. (id:57557)
756 Freemont Court
Innisfil, Ontario
Welcome to one of Innisfil’s most desirable waterfront communities. Just a short walk to serene Alcona Beach, this spacious bungalow offers the perfect blend of comfort, style, and versatility. The main level spans over 2,200 sq ft with 3 generous bedrooms and 2 bathrooms, including a private ensuite. The updated kitchen features stainless steel appliances, 18x18 tile flooring, and a modern backsplash, opening into a bright, open-concept living area with hardwood floors and a cozy gas fireplace. Downstairs, the fully finished basement adds even more space with 4 additional bedrooms, 2 full bathrooms (including another ensuite), a second kitchen, and a large rec/living area—ideal for multi-generational living or extended family. Located just a 5-minute walk to the sandy shores of Alcona Beach and Lake Simcoe, Freemont Crt puts you steps away from one of Innisfil’s most beloved waterfront destinations. Whether it’s morning strolls along the shoreline, or summer days with the family, beachside living doesn’t get more accessible than this. Minutes from Friday Harbour, top-rated schools, and everyday amenities—this isn’t just a home, it’s your gateway to the ultimate Lake Simcoe lifestyle. (id:57557)

