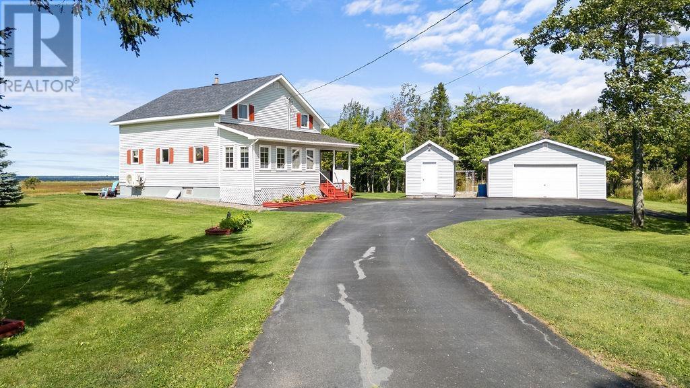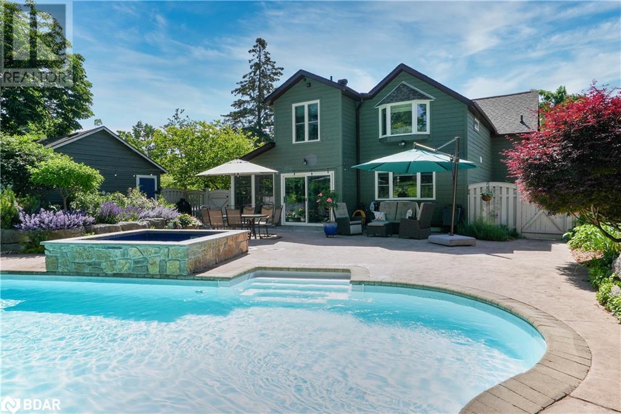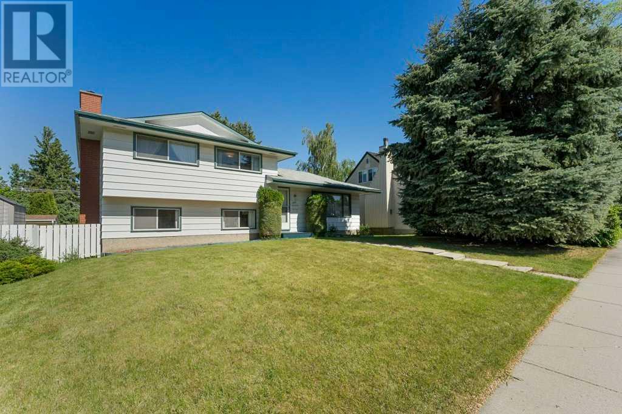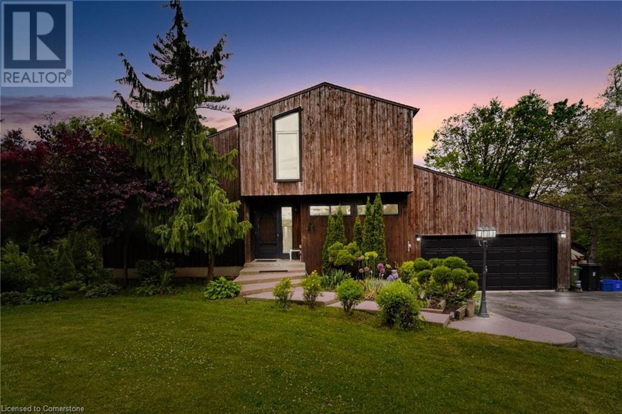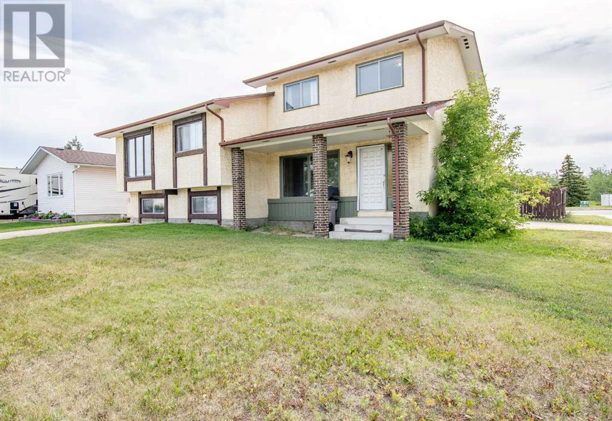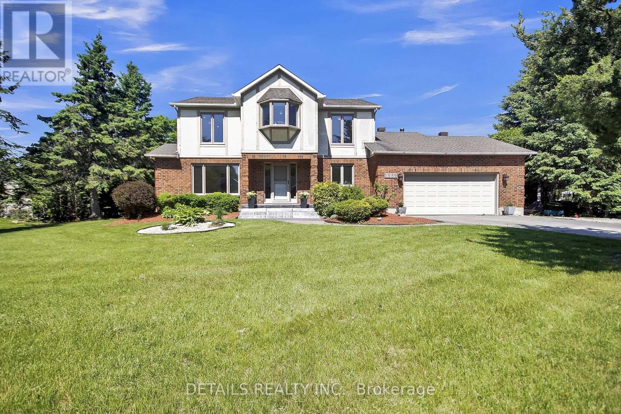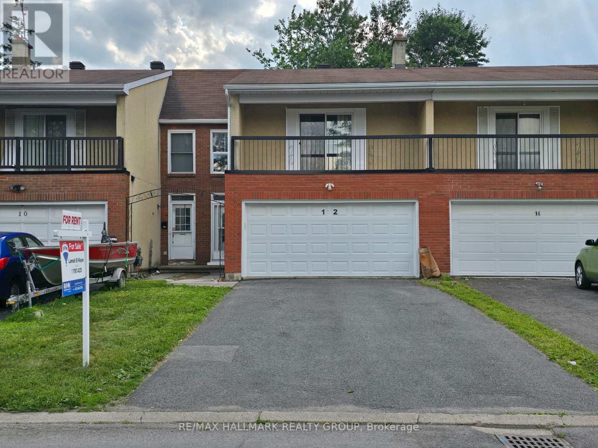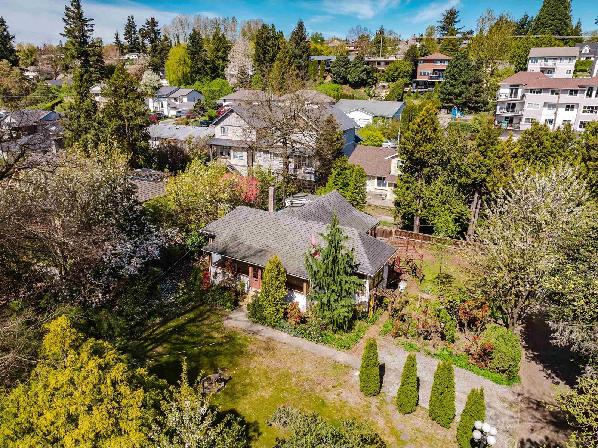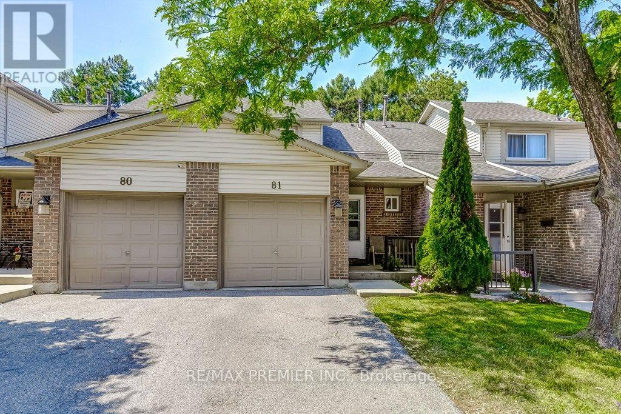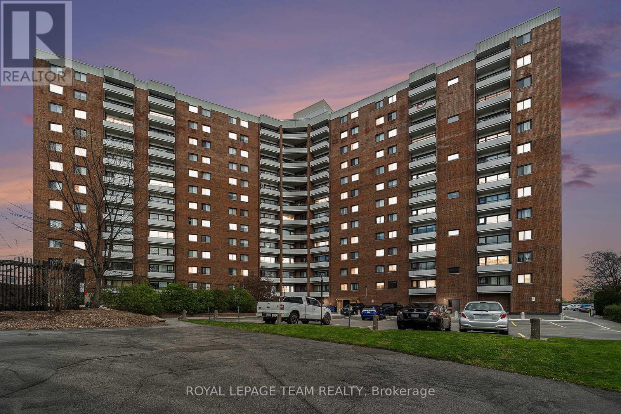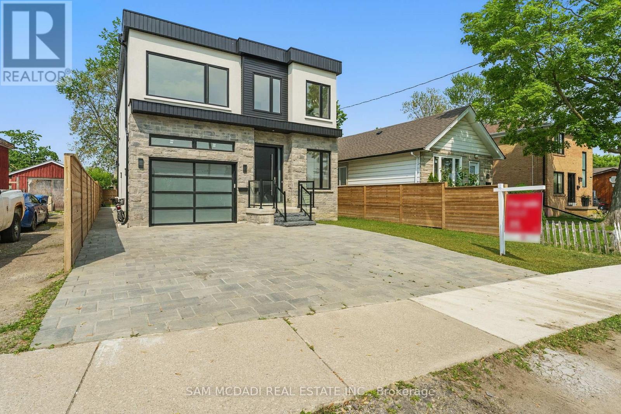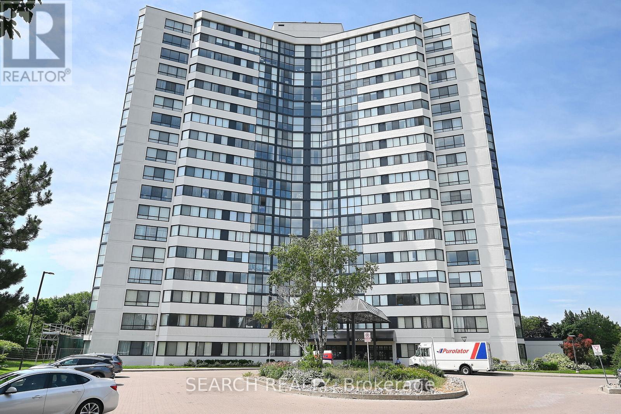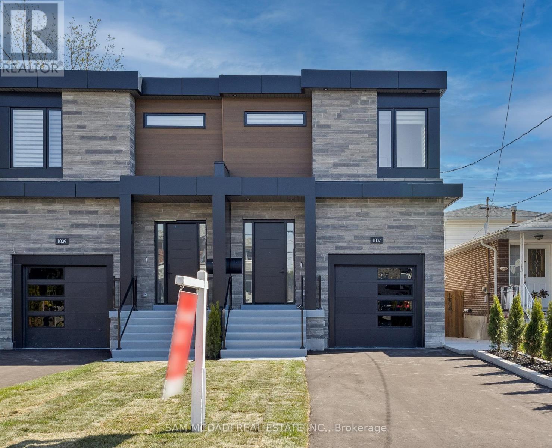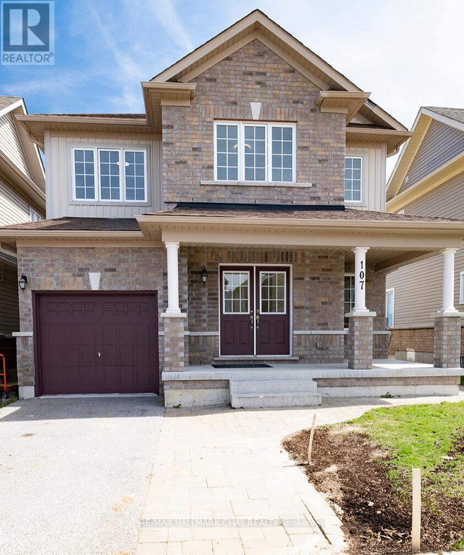93 Tidnish Head Lane
Tidnish Cross Roads, Nova Scotia
Stunning property with absolute beautiful views, sitting on 2.79 acres with 106 Ft of waterfront of three Northumberland Strait. A this property provides a paved driveway, single detached garage(24 x 22) shed and dog kennel! Walking up to your covered porch, youll find a cozy space opening into your 3-season sunroom, large eat-in kitchen which offers a functional island and full breakfast nook. The stunning front living room offers an amazing 180-degree view of the water along with hardwood floors, a propane fireplace (2019), and patio doors leading to a large deck facing the strait. To complete the main floor you will find a spacious bathroom complete with laundry. Upstairs is a sunny all-purpose room complete with a balcony to sit out and watch the tide come and go. Two bedrooms and a half bathroom with a large storage closet round out the rest of the second-floor living space. The home provides buyers with two new mini-splits (2020). The neighboring marsh acts as a natural enhancement from the tide and has a diverse ecosystem. Enjoy bird watching, fishing, boating, and swimming, or just relax with a book. This is an active community with weekly exercise classes, yoga, and darts at the community hall as well as many fundraisers and community breakfasts throughout the year. You are just a short drive from Pugwash and Amherst which both offer fine dining as well as world-class golf courses and much more! Just minutes down the road you can find Amherst Shore Country Store which offers pizza, take-out, made meals, liquor, and ice cream. This property also has multiple access points to the property as well as two functioning driveways. Grab your swimsuit, book, and beach hat and come relax in your forever home or seasonal getaway! (id:57557)
59 Commerford Street
Thorold, Ontario
Welcome to 59 Commerford Street, Thorold A Solid Find in Confederation Heights! This 3-bedroom, 2-bathroom detached home sits in the heart of the highly sought-after Confederation Heights neighbourhood a family-friendly community just minutes from Brock University, parks, schools, and convenient highway access. With a classic 2-storey layout, this home offers a comfortable flow and tons of potential. The main floor features a bright living space, dining area, and an eat-in kitchen that walks out to a spacious backyard deck ideal for relaxing, entertaining, or summer BBQs. Upstairs, you'll find three generous bedrooms and a full bathroom. The finished lower level offers added living space, a second bath, and extra storage. A single car garage and private driveway add convenience to this already well-rounded home. Whether you're a first-time buyer, investor, or simply looking to get into a great neighbourhood, 59 Commerford Street is worth a look. Clean, solid, and ready for your personal touch! (id:57557)
102 Sonoma Valley Crescent
Hamilton, Ontario
Welcome to this beautiful 3 bedroom, 2.5 bathrooms townhome in coveted upper west Hamilton Mountain steps to William Connell Park with high-quality finishes. Modern open concept main floor plan with hardwood floors, 9FT ceilings, and gas fireplace. Kitchen features centre island, stone counters, S/S appliances, breakfast area w/walk-out to private backyard, excellent for entertaining and barbecuing. Master bedroom features 3pce ensuite and huge walk-in closet with custom closet organizer. Excellent access to major arteries out of Hamilton, Linc, Redhill and Hwy 403. This home is perfect for a family or professionals. Tenant to pay all utilities and hot water rental. Non smoking tenants. RSA (id:57557)
42 Dalton Street
Barrie, Ontario
This rare, updated century home in the heart of Barrie offers the perfect blend of historic charm and modern luxury on a private 0.62-acre lot. Tucked away on a quiet, tree-lined street, the home is surrounded by mature trees, perennial gardens, and flagstone walkways, with outstanding curb appeal and a welcoming traditional front porch. Inside, the newly renovated kitchen features engineered laminate floors, a 9-foot island, farmhouse sink, built-in coffee station, and views of the backyard oasis. The main floor includes a family room, separate office, laundry area, and a screened three-season porch with an infrared heater—ideal for relaxing in any weather. The home has been freshly painted and fitted with custom California shutters and blinds throughout. Upstairs, there are three bedrooms, including a grand primary suite with walk-in closet and a spa-style ensuite offering an oversized glass shower, his-and-hers sinks, Roman tub, makeup vanity, and large windows for natural light. A total of 3.5 bathrooms ensures comfort and convenience for the entire household. The finished basement provides a second family room with gas fireplace, a full in-law kitchen, and a flex room perfect for guests or a gym. The backyard is a true retreat featuring a 60-foot inground pool with swim lane and waterfall, an 8-person hot tub, and a cedar-lined pool house with a changeroom and bathroom. Poured and stamped concrete surrounds the outdoor space, along with two custom wood sheds and vibrant perennial landscaping framed by armour stone. Additional highlights include a double car garage, Generac 20kW natural gas generator, and whole-home water filtration system. This is a rare chance to own a character-filled home that delivers on privacy, space, and lifestyle—right in the heart of Barrie. (id:57557)
48 Fitzgerald Drive
Cambridge, Ontario
Breathtakingly Beautiful: Brand-new, professionally renovated two-bedroom, one-bathroom walk-out basement unit. Features large, numerous windows that fill the space with natural light. Rare 9-foot ceilings. Open-concept kitchen and living room with brand-new appliances. Pot lights installed throughout the entire unit. Backyard patio faces a wooded area, offering stunning views. Excellent location in a great neighborhood — close to public transit, schools, shopping centers, banks, restaurants, fitness centers, forest trails, and more. Share 40% of the costs for utilities including water, electricity, gas, and internet. (id:57557)
502, 24 Rivercrest Drive
Cochrane, Alberta
Experience the best of modern living in this practically new Cochrane townhome. Start your day with coffee or unwind in the evening on your oversized balcony, enjoying a pleasant backdrop with a glimpse of the iconic Cochrane Big Hill.Inside, discover a bright, open-concept haven designed for both entertaining and everyday comfort. The kitchen is the heart of the home, featuring a sprawling grey quartz island perfect for casual meals or lively gatherings. You'll love the sleek two-tone cabinetry with soft-close drawers, a full GE stainless steel appliance package, ample cabinet space, and a pantry, all illuminated by stylish pendant lighting. Large windows on both sides of the unit flood the space with natural light, highlighting the durable vinyl plank floors and soaring, knock-down textured ceilings. Pull-down window coverings offer privacy and shade when desired, while the adjacent living room provides a natural gathering spot.This meticulously designed townhome offers two spacious bedrooms, 1.5 baths, and a versatile flex space on the main level—perfect for a home office, guest room, or creative studio. The primary suite on the third level boasts dual closets for ample storage and large windows. This level also features a convenient laundry area and a full 4-piece bath.Convenience is paramount with the oversized, fully insulated single-car garage, a true game-changer with dual access (doors on both sides of the unit). Whether you're storing outdoor gear or setting up a workshop, this space offers flexibility.Location is key! Nestled in a fantastic complex, you're just steps from shopping, scenic pathways, and the tranquil Bow River. Bow Valley High School is close by, with a future school site conveniently located next door, and local transit is mere steps away. Enjoy quick access to Calgary for work or entertainment and the majestic mountains for weekend adventures. This isn't just a property; it's a lifestyle—a perfect blend of modern comfort, convenie nce, and a great location. (id:57557)
980 Canaveral Crescent Sw
Calgary, Alberta
ESTATE SALE! Don't miss you're opportunity to own this 4 BEDROOM WITH OVER 2000 sq. ft. developed with walk out & up on 3rd level. Quality built home is very well maintained & solid. Dated but great bones with same owner for past 45+ years with good 3/4' hardwood under carpet in living & DR. Livable as is or ready for your personal touches or reno to increase its value over $850k. Desirable quiet location is a short walk to schools or community hall , playground, shopping or Fish Creek. Double detached garage is ideal for workshop with a bench and RV parking off street. Relax with a coffee or BQ on rear deck in private fenced yard. A must to see this great family home with room to grow and big potential for building equity with a little work and clean up. Call to book your showing today. Piano & pool table and furniture available for sale. (id:57557)
627 Millgrove Sideroad
Waterdown, Ontario
Beautifully updated 3-bedroom Viceroy-style home on a landscaped 0.93-acre lot. This charming property features a raised living room with cathedral ceilings, skylight, fireplace, built-in bar, and walkout to a brand new deck. The oak kitchen includes a built-in desk, pantry, and ceramic floors. Main floor laundry and powder room, plus garage access. Upstairs offers two bedrooms, 4-pc bath with skylight, and a primary with ensuite. Fully finished basement with two rec areas and walkout to private yard with patio, firepit, and gazebo. Country feel just minutes to Hwy 5 & Hwy 6 and city conveniences. (id:57557)
11901 94a Street
Grande Prairie, Alberta
Welcome to this spacious, move-in ready duplex ideally located just steps from beautiful Crystal Lake. Enjoy the serenity of bird watching, explore the bike park, or take advantage of the paved and unpaved walking trails, all just outside your door. With the off-leash dog park nearby and close proximity to everyday amenities, this home offers something for everyone. The main floor features a well-sized kitchen with plenty of storage and a window overlooking the fully fenced backyard, ideal for keeping an eye on kids or pets. A bright dining area connects to the kitchen and here you will find the main floor half bathroom. The living room is large, open and has oversized windows that flood the space with natural light. Upstairs, you'll find three comfortable bedrooms and a full bathroom which is perfect for families or guests. The partially finished basement adds valuable living space with a completed bathroom, laundry area, and a rec room that's just waiting for your finishing touches. Outside, the backyard is fully fenced and includes a spacious shed. Whether you're a nature lover, active family, or first-time buyer, this home combines the best of both indoor comfort and outdoor adventure. Don't miss your chance to make this home yours! (id:57557)
16 97 Avenue
Grande Cache, Alberta
Looking for a place to call home for a reasonable mortgage then look no further. This 3 bedroom 2 bathroom Condo townhome is up for the taking. Main floor has kitchen, Living room, Dining room and 2 piece bathroom. Upper level is 3 bedrooms with 4 piece bath. There is also a walk out basement to the deck in the back yard. This unit is ready for someone to make it their own. Lots of potential and ready to move into. Nature at your door step. Call for your private viewing while the going is good. (id:57557)
93 Corman Avenue
Hamilton, Ontario
A Great Opportunity for Investors..!! 3+2 bedroom and 2 full washroom bungalow in Stoney Creek. The main floor offers 3 spacious bedrooms and a full washroom. A well sized family room and newly renovated kitchen, Laminated floor throughout the main level. Finished basement with 2 bedrooms and full washroom. Must See..!!house being sold on as is , where is basis . (id:57557)
1362 Cornfield Crescent
Ottawa, Ontario
This grand beauty is situated on a private landscaped lot with inground heated pool, lounging area with gazebo and deck. A lovely home offering 3+1 bedrooms and 3 full size and beautifully updated bathrooms. Main floor layout is ideal for family living with great flow through the bright kitchen with quartz counters and stainless steel appliances and a sun filled breakfast area. The family room overlooks the kitchen, breakfast area and the very private backyard; and is crowned by the stately brick wall with wood fireplace. Need a little quiet for entertaining guests? No problem in the private living and dining rooms separated with french doors. The second level features a spacious primary bedroom with walk in closet and unique old world charm 5pc spa ensuite with graphic tile floors, separate tub, glass door shower and double stonelike vessel sinks. 2 more good size bedrooms and an updated main bathroom with double sinks, quartz counters and graphic vintage tiles finish this floor off. The finished basement offers more room for the growing family with a games area, rec room, office and plenty of storage. Unique second entrance from the garage down to the the basement allows for easy storage/retrieval of sports equipment or potential for future in law or income suite. This would make a wonderful home! Septic serviced every year, water treatment: uv light, sediment filter, reverse osmosis for drinking water. Furnace, hwt, appx 2022, windows replaced 2023 appx. Pool liner 2020. Generator. Book a showing today. All measurements appx. Some photos virtually staged. Quick close possible. (id:57557)
12 Tybalt Crescent
Ottawa, Ontario
Rarely available 3Bed/2.5Baths with DOUBLE GARAGE and DEEP Driveway for all the cars and toys. NEW FLOORS throughout, Big size Bedrooms. The Primary Bedroom comes with an ENSUITE and Good size closet. The Second Bedroom is HUGE and the third is very decent. Easy access to Moodie Drive, Schools, Parks and Shopping. Full Basement for Storage and Laundry. GREAT VALUE. (id:57557)
33601 1st Avenue
Mission, British Columbia
LAND ASSEMBLY w/ 2 properties directly West but can be sold separately. This 2 bdrm + office rancher w/ walk-out basement is on a spacious 11,419 sq ft lot currently zoned to allow 2 Duplexes & can be rented at $2,500 a month as is. Total of all 3 properties is 35,718 w/ OCP zoning for 3 story condos at 2.5 - 3 FSR (Commercial/Residential mixed use). Gated & comes w/ detached garage. Located just minutes from downtown Mission, shopping, and the West Coast Express, as well as Marina! This is a fantastic opportunity for development. DEVELOPERS: Potential to get variance for up to 6 stories as the corner 3 properties are doing. (id:57557)
81 - 2670 Battleford Road
Mississauga, Ontario
Fantastic Opportunity in Prime Meadowvale! Welcome to this charming, move-in-ready townhome nestled in one of Mississauga's most desirable family-oriented communities. This spacious layout features a dramatic 2-storey front entry, a large combined living and dining area with walkout to a private, fully fenced patio and backyard overlooking greenspace - perfect for relaxation or entertaining. Enjoy cooking in the eat-in kitchen with classic wood cabinetry and new stainless steel appliances (2024). The elegant new laminate flooring (2024) on both levels adds a fresh and modern touch. Upstairs offers 3 well-proportioned bedrooms, including a large primary suite with large double closet. The flexible second and third bedrooms are ideal for children, guests, or a dedicated home office. The finished basement provides a versatile recreation/flex space great for a kids' zone, gym, home theatre, or hobby room. Unbeatable Location: Steps to schools, parks, trails, shopping, Meadowvale Town Centre, Lake Aquitaine Park, Meadowvale Community Centre, and transit. Easy access to Meadowvale GO Station, Hwy 401, 403 & 407.Perfect for first-time buyers, upsizers, or downsizers seeking a low-maintenance home without compromising space or location. Main floor and second level have just been painted with a clean crisp neutral palette. One less thing to worry about on your to do list! (id:57557)
706 - 20 Chesterton Drive
Ottawa, Ontario
Welcome to 20 Chesterton Drive, Unit #706, a charming two-bedroom condo in the heart of Ottawa. Located in the well-maintained Chesterton Towers, this spacious unit offers both comfort and convenience. With bright, open living spaces and large windows that invite plenty of natural light, it provides a warm and inviting atmosphere.This well-managed building includes fantastic amenities, such as an outdoor pool, underground parking, and a party room, making it an ideal place to call home. The condo fees cover all utilities, ensuring hassle-free living. Situated in a prime location, it offers easy access to shopping, transit, parks, and schools, as well as the vibrant dining and retail options along Merivale Road.Whether you're looking for a cozy home or a smart investment, Don't miss out on this wonderful opportunity to own a piece of Ottawa living! (id:57557)
1037 Meredith Avenue
Mississauga, Ontario
Nestled in one of Mississauga's vibrant enclaves, this residence offers the perfect fusion of modern aesthetic and prime location. Just minutes from Lake Ontario, Port Credit Marina, and the future Lakeview Village, this home places you at the heart of it all. Step inside to over 3,300 sq ft of total living space, meticulously crafted with upscale finishes, and thoughtful attention to detail. The chef-inspired kitchen features premium built-in appliances, sleek cabinetry, and opulent finishes, designed to impress, along with a walkout to the spacious backyard. The main floor boasts an airy, open-concept layout with a dedicated private office, ideal for professionals or entrepreneurs. A combined dining and living area is anchored by a cozy fireplace that warms the main level with style and comfort. Ascend above, you'll find four generous bedrooms, including a serene owners suite complete with a 4-piece ensuite featuring pristine finishes and a freestanding tub. The additional bedrooms each offer walk-in closets and either access to a 3-piece bathroom or their own private ensuite. A finished basement with a separate entrance offers a full kitchen, two bedrooms, and a full bathroom, ideal for in-laws, guests, or potential rental income. It's a true bonus that completes this exceptional home. Located within walking distance to top-rated schools, scenic waterfront parks, golf courses, and Port Credits trendy cafés and shops, you'll love the blend of quiet community charm and city-convenient access. Whether you're raising a family, investing, or simply elevating your lifestyle, this Lakeview gem checks all the boxes. (id:57557)
1796 Mccoy Avenue
Burlington, Ontario
Welcome to 1796 McCoy Ave, A Rare Gem in Burlington! With close to 2000 Square Feet of finished space! Step into luxury, comfort and style with this beautifully maintained 3-bedroom, 4-bathroom townhouse located in one of Burlingtons most sought-after neighbourhoods. From the moment you walk in, you'll feel right at home in this move-in ready stunner that offers the perfect blend of elegance and functionality.This spacious home boasts a bright, open-concept main floor with gleaming hardwood floors, large windows that flood the space with natural light, and a modern kitchen that will inspire your inner chef complete with stainless steel appliances, a classic subway tiled backsplash, and plenty of cabinet space.Upstairs, you'll find three generously sized bedrooms, including a private primary suite with a walk-in closet and luxurious ensuite bathroom. With four total bathrooms, theres more than enough room for busy mornings and relaxed evenings.Need more space? The fully finished basement offers a versatile area ideal for a cozy family room, home office, gym, or guest suite the choice is yours! Outside, enjoy your own private backyard oasis, perfect for summer BBQs, entertaining or simply relaxing after a long day. Located in a family-friendly community close to top-rated schools, parks, shopping, transit, and major highways this home has it all. Whether you're a growing family, downsizing, or just looking for the perfect place to call home, 1796 McCoy Ave is the one you've been waiting for. NEW CARPET BONUS - for any firm deal before Aug 30th 2025. Choose from our carpet catalogue new carpet for upstairs and stairs! (id:57557)
6074 Leeside Crescent
Mississauga, Ontario
Opportunity knocks in the heart of Central Erin Mills! Welcome to 6074 Leeside Crescent, an intentionally designed and beautiful 4+2 bedroom, 4-bath home offering an over 3,300 sq ft of total living space in one of Mississauga's top-ranked school zones: John Fraser and St. Aloysius Gonzaga. The main floor greets you with bright principal rooms, a formal dining area, and a large eat-in kitchen featuring a centre island, generous cabinetry, and direct access to the backyard. Step outside to a private outdoor retreat with a stone patio, and a hot tub, perfect for entertaining or winding down after a busy day. Above, the primary bedroom is your personal sanctuary, complete with double closets and a spa-inspired 4-piece ensuite with a deep soaker tub and separate shower. Two additional bedrooms offer comfort and flexibility, sharing a well-appointed main bath. A rare architectural gem awaits on the mezzanine level, a stunning fourth bedroom with cathedral ceilings, an oversized arched window, and a cozy gas fireplace. Whether used as a guest suite, creative studio, or second family room, its an inviting and unforgettable space that adds depth and character to the home. The fully finished lower level adds even more value with two additional bedrooms, a kitchenette, 3-piece bath, large rec room with fireplace, and a separate entrance, making it ideal for in-laws, extended family, or rental potential. With hardwood floors, updated bathrooms, stucco exterior (2019), metal lifetime roof, and updated mechanicals, this home offers timeless quality and turn-key convenience. Located just minutes from Erin Mills Town Centre, Credit Valley Hospital, parks, trails, transit, and highways 403, QEW, and 407, this is a rare chance to secure space, comfort, and long-term value in one of Mississauga's most sought-after neighbourhoods. (id:57557)
906 - 1360 Rathburn Road E
Mississauga, Ontario
Modernized With Care, Fully Renovated, East-Facing 2-Bedroom + Den, 2-Bath Condo With High-End Upgrades! Bright And Spacious, Approx. 1200 SQFT Unit. $$$$$ Spent On Upgrades. Large Kitchen , Quartz Countertops, Ceiling Pot Lights, Stainless Steel Appliances, a Double Sink With a Pull-Out Faucet, a Service Window, and a Separate Laundry Room.Huge Living & Dining area Features Floor-to-Ceiling Windows, an Accent Wall, No Carpet Throughout. Primary Bedroom Easily Accommodates a King-Sized Bed, Has Big Glass Windows, and a Spacious Walk-in Closet. Second Bedroom is Next to the Den/Solarium with Floor-to-Ceiling Windows. Both Bathrooms are Upgraded Tastefully. CONDO FEES Covers ALL UTILITIES, Including HEAT, HYDRO, WATER, AC, (XFINITY TV & 1 GB INTERNET-$60 per month remaining for one year) And Building Amenities - HOT TUB/SWIMMING POOL, SAUNA, GYM, PARTY ROOM, LIBRARY and TENNIS COURT. Located in Top School District, Perfect for Families, Young Professionals, Retirees, and Investors. Prime Location: Steps to Rockwood Mall & Transit, Minutes to Square One, Sherway Gardens, Dixie GO, Major Highways (QEW, 427, 401), Hospitals, Restaurants, and More! Includes Exclusive Parking & Locker, Ample Additional Parking Available at Reasonable Cost. (id:57557)
1037 Caven Street
Mississauga, Ontario
Welcome to sophisticated living at 1037 Caven St, in the vibrant ever-evolving Lakeview neighbourhood. This thoughtfully crafted custom-built semi-detached offers an exceptional blend of modern design and functional versatility, perfect for the most discerning buyer seeking lifestyle and location in one. Step inside to be greeted by a light-filled open-concept main floor, designed to impress with its seamless flow, elegant hardwood floors, and an expansive kitchen outfitted with premium built-in appliances, waterfall quartz counters, and a commanding centre island that anchors the space for everyday living and entertaining alike. The dining and living areas extend naturally, warmed by a statement fireplace and framed by oversized windows that lead out to a private deck. Retreat upstairs to the serene primary suite, elevated with a spa-inspired ensuite and a meticulously designed walk-in closet, while the additional bedrooms are equally generous and bright, offering space for family or guests. The finished lower level brings endless possibilities, complete with a separate entrance, sleek second kitchen, spacious recreation area, and additional bedroom, ideal for multi-generational living or supplementary income. Set in the heart of Lakeview, short commute to the upcoming Lakeview Village waterfront redevelopment, top-rated schools, vibrant parks, nature trails, and downtown Toronto via the QEW. Experience the perfect fusion of luxury, convenience, and investment in one. No detail overlooked! (id:57557)
437 Seaton Drive
Oakville, Ontario
Set on a serene lot in the heart of Bronte West, 437 Seaton Drive is a beautifully maintained bungalow that blends timeless character with thoughtful modern updates. This 3-bedroom home features hardwood flooring, a finished basement, and elegant touches that create both warmth and functionality. The inviting living room showcases a stone-clad electric fireplace with integrated outlets ideal for your entertainment setup while the bright, well-equipped kitchen is perfect for even the most avid chef, enhanced by stylish pot lights and a seamless connection to the backyard. Step outside to a manicured garden, stone patio, and tranquil gardening pond, all framed by mature cedar hedges and a fully fenced yard for exceptional privacy. A detached garage with coach doors and 60-amp service adds versatility and curb appeal. Major updates include a new sump pump, a 6-year-old furnace, and an 8-year-old roof giving you peace of mind for years to come. Ideal for families, professionals, or downsizers or for those dreaming to build their own custom home on this generous lot. Live a peaceful lifestyle close to the lake, trails, and top-rated schools. Surrounded by Multi million dollar homes. A back entrance offers easy access to the backyard and to the lower level. (id:57557)
206 2500 Hackett Cres
Central Saanich, British Columbia
Tucked away on the quietest side of The Arbutus, this upscale 2-bedroom, 2-bathroom condo offers peaceful, stylish living. Step inside to a bright and open layout that blends the kitchen, dining, and living areas, all framed by large picture windows. The kitchen is a chef’s delight with stainless steel appliances (including a gas stove), quartz countertops, and plenty of cabinetry. The living room is both spacious and inviting, centered around a cozy gas fireplace.Both bedrooms feel like primary suites, each with walk-in closets and their own private ensuites. The main bedroom easily fits larger furniture and still feels airy, while the ensuite pampers you with a deep soaker tub, heated floors, a walk-in shower, and generous counter space.Step out onto a roomy deck that’s perfect for morning coffee or evening wine, with space for full patio seating. Additional highlights include triple-glazed windows, 9-foot ceilings, secure underground parking with video surveillance, and a storage locker.With the Marigold Café, ocean views, and the Lochside Trail just steps away—and only minutes to Sidney, the airport, ferries, and Victoria—you get the best of relaxed, country-inspired living right in the city. (id:57557)
107 Diana Drive
Orillia, Ontario
Welcome to 107 Diana Drive, Orillia Where Comfort Meets Convenience! Nestled in one of Orillias most sought after neighbourhoods, this impressive 2 storey detached home offers approximately 2,282 square feet of well designed living space. Featuring 4 spacious bedrooms and 2.5 bathrooms, this bright, open-concept layout is perfect for growing families and savvy investors. Step through the elegant double-door entry into a welcoming main floor with modern finishes, including stainless steel appliances, granite countertops, and a large peninsula in the eat-in kitchen ideal for entertaining large gatherings and spacious family living. A walk out from the kitchen to the backyard adds seamless indoor/outdoor flow with a view of the outdoors. Upstairs, the super size primary bedroom includes a luxurious ensuite complete with a soaker tub and walk-in closet. A 2nd bedroom also offers a walk in closet. The additional bedrooms provide generous space and natural light.The unfinished basement, complete with a separate walk-up entrance offers excellent potential for an in-law suite, multigenerational living or recreational space. With 3 car parking including a 1 car garage, this home is functional as well as stylish. Enjoy being minutes from Costco, Lakehead University, Home Depot, restaurants, and easy Highway 11 & 12 access plus Orillias vibrant waterfront, parks, and trails. A fantastic opportunity, Don't miss out on this one! See Virtually staged pictures for ideas. Watch the video tour and book your showing today! (id:57557)

