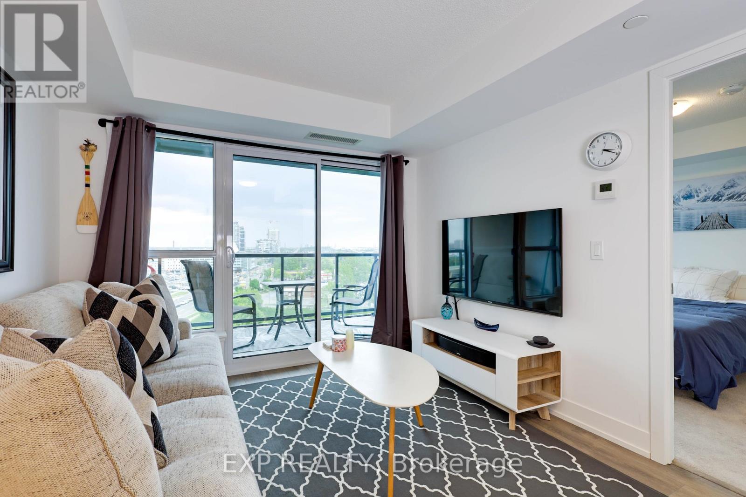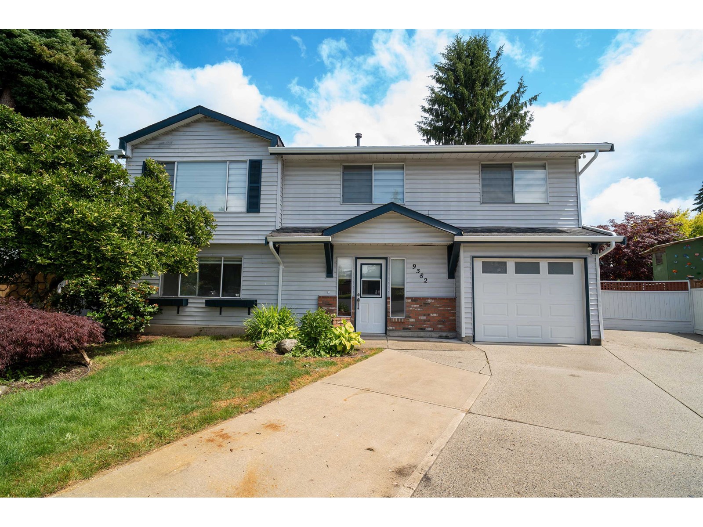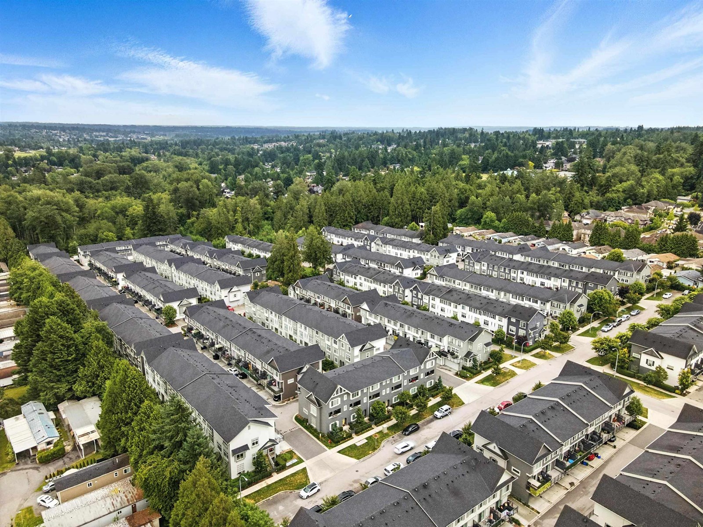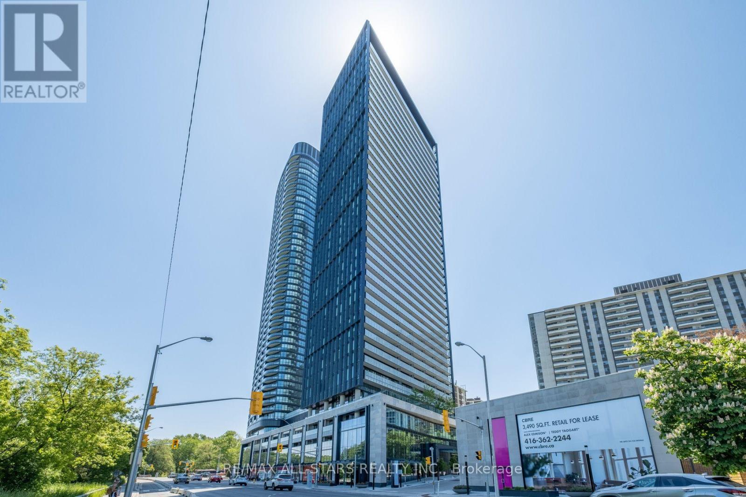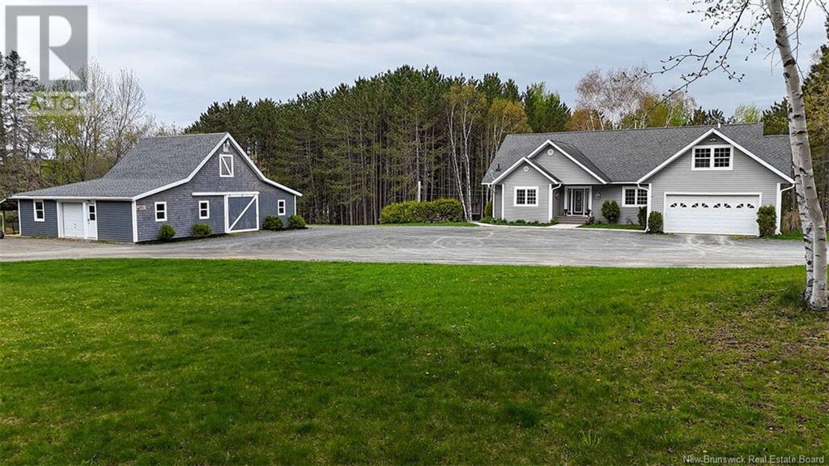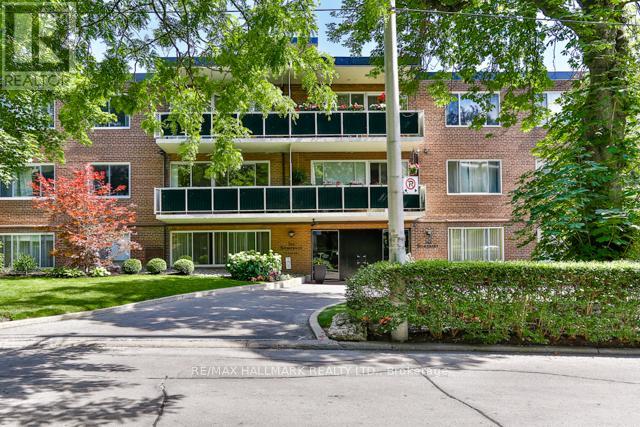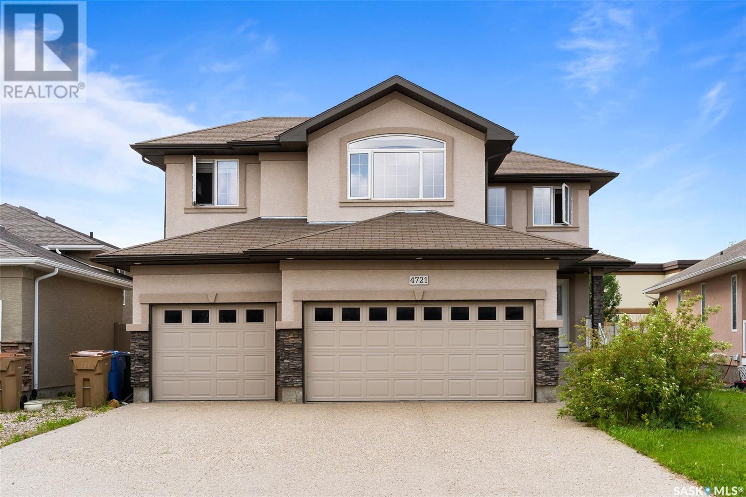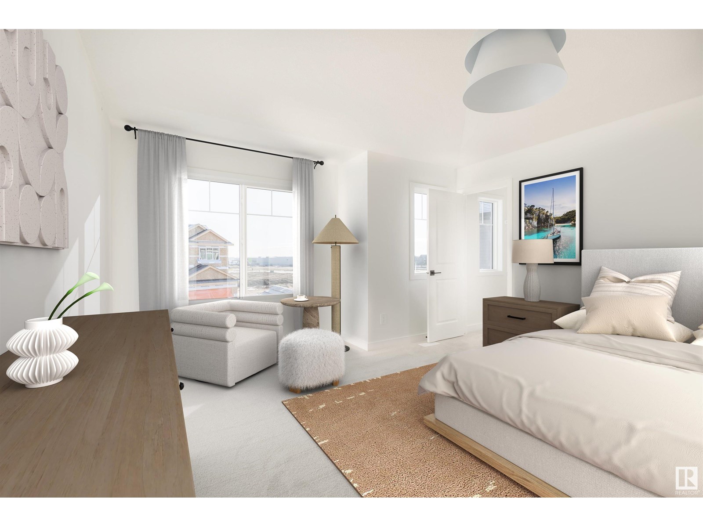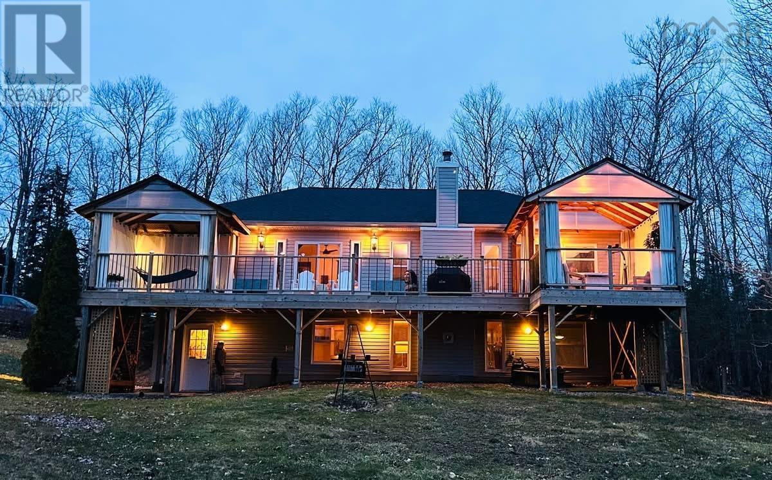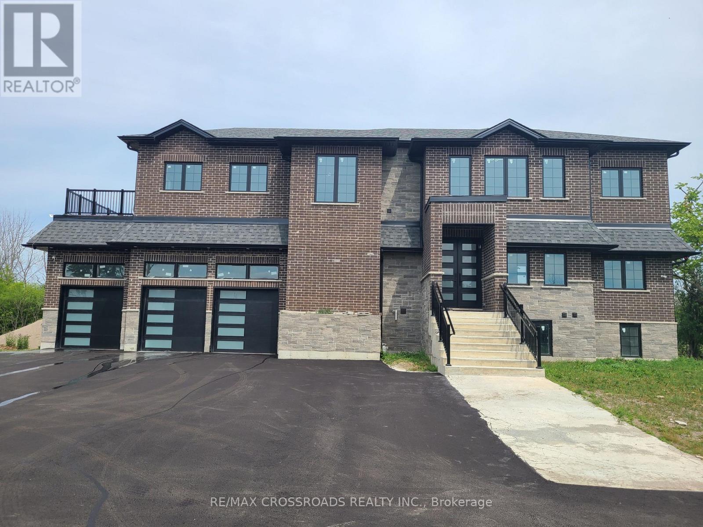1003 - 1255 Bayly Street
Pickering, Ontario
San Francisco by the Bay Stunner! Gorgeous open layout in this newly built condo with epic east views and beautiful sunrise spectacular! 1 bedroom with proper den gives you a great work space and could fit a bed. Found in Pickering's Bay Ridges area and built in 2020 , San Francisco by the Bay 3 was built by Chestnut Hill Developments. San Francisco by the Bay 3 is a High-Rise condo located in the Bay Ridges neighbourhood. San Francisco by the Bay 3 is a 26 storey condo and has 263 units. Tim Horton's and Starbuck's, are a 1 minute walk away, Pickering GO Station 5 minute walk, Loblaws 5 minute walk, Pickering Town Centre, 10 minute walk, Pickering City Hall with year round events, 10 minute walk. Fantastic Frenchmann's Bay with Lake access, Marina, Park, fine dining and all the boutique community goodness a 5 minute drive down Liverpool. Don't drive? Bike incredible paths all along the lakeshore all the way to Toronto and beyond and East to Oshawa and beyond...saturated with everything you need! 4 public & 5 Catholic schools serve this home. Of these, 8 have catchments. There is 1 private school nearby. 3 playgrounds, 2 ball diamonds and 4 other facilities are within a 20 min walk of this home. Parking and locker included in this extremely well managed and well maintained building. (id:57557)
5035 Nemiskam Road Nw
Calgary, Alberta
Fully Renovated | 5 Bedrooms | 3 Bathrooms | Designer Finishes | Prime Inner-City LocationWelcome to this fully renovated bungalow offering over 2,300 sq. ft. of professionally designed living space in desirable North Haven NW. Situated on a quiet street steps from Nose Hill Park, playgrounds, schools, and minutes to downtown, SAIT, and U of C, this home blends modern luxury with functional design.The open-concept main floor showcases a spacious living and dining area with a sleek fireplace and oversized patio doors leading to a private composite front deck with privacy glass—perfect for entertaining. The chef’s kitchen features a massive island, quartz counters, custom cabinetry, pot filler, Culligan water filtration system, and built-in coffee bar.The main level offers three bedrooms, including a luxurious primary retreat with a walk-in closet and spa-inspired ensuite complete with double vanity and heated floors. A main floor laundry option adds flexibility for families or future legal suite potential.The fully finished basement features two oversized bedrooms, a large media room, full bath, and wet bar—ideal for guests, teens, or extended family. Nestled on a private hilltop lot, the backyard offers peace and space to play. The lot also offers flexibility to accommodate front or rear garage development, depending on your preference.Don’t miss your opportunity to own this fully upgraded North Haven gem! (id:57557)
B307 33755 7th Avenue
Mission, British Columbia
Welcome Home "The Mews," is a gated luxury community in the heart of Mission. This impeccably maintained 2 bedroom, 2bathroom penthouse offers stunning views of the Fraser River, Heritage Park, and Mount Baker. The living room features vaulted ceilings and large windows that flood the space with natural light, along with a cozy electric fireplace with a stone surround and air conditioning for year-round comfort. The open-concept kitchen boasts granite countertops, stainless steel appliances, built-in microwave, and a long breakfast bar. The spacious primary bedroom includes an ensuite and a walk-in closet with built-in cabinets, while the second bedroom is also generously sized. TWO PARKING STALLS, storage locker. 2 pets allowed. Centrally located and steps away from Heritage Park. (id:57557)
9582 212b Street
Langley, British Columbia
This impeccable Walnut Grove family home truly checks all the boxes! Nestled in an unbeatable location, it offers effortless access to schools, shopping, and all essential amenities. Enjoy loads of space for every family member, featuring three generous bedrooms upstairs, complemented by a flexible 2-bedroom suite below - a fantastic opportunity for a mortgage helper or extended family living. The expansive backyard, along with a 150 sq ft sundeck, creates the perfect setting for entertaining or simply relaxing. For your hobbies or projects, you'll love the detached workshop/man-cave, complete with a rolling metal door and a side door as well. This versatile gem offers a fantastic layout in a truly fabulous, family-friendly neighbourhood! Open House Saturday July 19th 2:00 to 4:00 pm. (id:57557)
201 30525 Cardinal Avenue
Abbotsford, British Columbia
ABBOTSFORD's MOST AFFORDABLE NEWER 1 BED CONDO! Step into comfort and convenience with this stunning 1 bed, 1 bath Tamarind Condo! Perfectly located just minutes from Hwy 1, this bright and airy open-concept home is ideal for first-time buyers, investors, or downsizers. Enjoy the ease of walking to shops, cafes, and all amenities. Bonus features include secure underground parking, extra storage, and in-suite laundry. Rentals and pets are welcome (with some restrictions), making it a flexible investment. Don't miss your chance-book your private showing today! (id:57557)
801 9887 Whalley Boulevard
Surrey, British Columbia
Discover Park Boulevard, nestled in the heart of central Surrey. This project stands out as one of Concord's finest offerings. You'll appreciate the ample storage space, Enjoy central A/C, a modern kitchen equipped with Bosch appliances, a gas cooktop, quartz countertops, and elegant laminated flooring throughout. Your new home also features a custom closet with LED lighting and organizers, and convenient in-suite laundry. Just steps from King George Skytrain Station, SFU, T&T Supermarket, a bustling shopping mall, Surrey Memorial Hospital and the upcoming UBC campus. Take advantage of resort-like amenities, including a 24/7 concierge, fitness center, indoor pool, and hot tubs, sauna, steam room, BBQ area, kids park and tons of other amenities. Move-in ready! Open 2-4 pm on Sat. (id:57557)
177 8168 136a Street
Surrey, British Columbia
Welcome to Kings Landing by Dawson + Sawyer! Nestled in the Bear Creek area, close to shopping, amenities, and restaurants. This 4 Bedroom 4 bath townhome plan features a fenced and gated front yard with bedroom and full bathroom on the ground level. Large living room and over height ceilings, house sized kitchen with an island and dining room on the main level with built-in cabinetry. Primary bedroom is large enough for a king sized bed, big closet and private spa-like ensuite with double sinks. Side by side double garage parking with EV charger pre-wire and 240V plug professionally installed by the developer. Faces the greenbelt! Pets and rentals allowed! Book for Private Viewing! (id:57557)
S516 - 120 Bayview Avenue
Toronto, Ontario
Welcome to this wonderful unit in the sought-after Canary Park Condos! Thoughtfully designed with no wasted space, this suite features a full, separate bedroom with floor-to-ceiling windows and a spacious walk-in closet. The bright and airy living room offers a clear view of downtown and floor to ceiling window perfect for enjoying your morning coffee or evening unwind.The modern kitchen is equipped with stone countertops and stainless steel appliances, ideal for everyday living and entertaining. Enjoy the convenience of full-size laundry machines in a separate laundry room, a well-appointed 3-piece bathroom, and ample storage throughout, including a locker. Residents enjoy premium amenities including a rooftop terrace with outdoor pool, party room, well-equipped gym, and theatre room. Located just steps from the scenic Corktown Common Park and the historic charm of the Distillery District, with easy access to public transit and downtown. (id:57557)
208 - 68 Merton Street
Toronto, Ontario
Boutique condo living at its finest, just off Yonge Street. the perfect location close to Yonge / Eglington shops and restaurants, while enjoying the quiet lifestyle of Merton Street. Walk to Parks, Beltline Trail, Davisville Village and convenience. Walk just 5 minutes to Davisville Subway Station. Less than 20 minutes to downtown King Street and 1 stop from Eglinton station and LRT. Well maintained unit with brand new floors, freshly painted, large open space. Kitchen large enough for a table. Huge bathroom with oversized vanity and mirror. stone counters, stainless steel appliances. True boutique condo living with only 13 stories and 149 condo suites. Building Amenities: 24 hour concierge, gym, party room, guest suites, visitor parking, meeting room. (id:57557)
510 - 954 King Street W
Toronto, Ontario
Welcome to 954 King St West, suite 510, a bright and airy 2 storey, 2 bedroom, 2 bathroom unit in the King West Village Lofts.Nestled in the heart of King West, this condo is within easy walking distance of the fashion, entertainment, dining, shopping and night life attractions of this vibrant downtown neighbourhood. You can walk to Trinity Bellwoods Park and have a picnic, or stroll down to Liberty Village and the Exhibition grounds.We are also close to many local TTC routes as well as the Exhibition GO station. This suite features an open plan main level with hardwood floors and double height floor-to-ceiling windows letting in an abundance of natural light.The spacious living room has soaring 17ft ceilings, amplifying the sense of spaciousness, and a quiet balcony where you can enjoy your morning coffee.The functional kitchen is open to the living and dining area and has a large breakfast bar - perfect for entertaining. There is also a powder room on the main level. Upstairs there are two bright bedrooms, lots of closet space, a 4 piece bathroom, and an ensuite laundry. This unit comes with a parking spot and a locker. The building amenities include a gym, a party room, a meeting room and a media room. What a great opportunity to enjoy a downtown life style in the sought after King West neighbourhood! (id:57557)
2302 - 575 Bloor Street E
Toronto, Ontario
Hot Price Offering! Drastically Reduced! Compare!! Tridel's Luxury On Bloor Facing Rosedale Valley. This 3 Bedroom, 2 Bath Corner Unit Boasts Panoramic Views Of The City. The West-Facing Extended Sunlit Terrace. Unobstructed Views From Every Floor-To-Ceiling Window! Open Concept Kitchen With Quality Fixtures With Plenty Of Cabinetry. Upgraded Granite Dining Area And Breakfast Bar. It Boasts Luxury And Design In This Smart-High-Tech Home & Building. Balcony Walk/O's From Primary And Living Rooms. Walk-In Closet And Ensuite In Primary. Custom Blinds And High-End Finishes And Fixtures Throughout. This Amenity-Rich Bldg Provides Style And Convenience. A Skip Away From Yorkville, Conveniently Situated Between 2 Ttc Stations, Hwys, Restaurants, & Trails To Ensure Luxury & Effortless Comfort. Walk To Castle Frank & Sherbourne Subway Stations. **Tenant willing to stay till July 2026 @ $4650 per month** Great Tenants! Unbelievable Price!!! Amazing deal. Don't miss! Tenant can be assumed or terminate lease with 90 days notice. (id:57557)
102 Main Street
Nokomis, Saskatchewan
Great location for a restaurant in the small town of Nokomis. Located in the town at the junction of Hwy # 20 and #15. Town will buzz when the BHP mine goes full steam. Building contains large dinning room, kitchen, bar/lounge and living quarters in rear. This restaurant has done very well servicing local and travellers alike. Lots of improvements within the last 3 years that include ; new furnaces, air conditioner, water pipes, sewer pipes, water heater, grill and oven, porch and front door, all new triple pane windows, deep fryer, fridge, cooler and coffee machine. New roof shingles in 2023. (id:57557)
Bonyai/whitford Acreage
Duck Lake Rm No. 463, Saskatchewan
Affordable country living! This 2017 built Triple M Housing Modular home offers 1520 sq ft of living space with a wide open living area featuring vaulted ceilings. Four bedrooms and two full bathrooms, the house is ideal for those who work from home and need an office. Situated on 10 acres just 1/2 mile from the many trails of the Nisbet Forest this location is perfect for those who love the great outdoors. This property is ideal for horses and livestock with approximately seven acres of fenced pasture. Outbuildings include a chicken coop, two livestock shelters and a 30x40 shop built in 2016 with a two-piece bathroom. The house is heated by a propane furnace and the garage is heated with a wood furnace with electric back up. 200 Amp service in the shop in addition to 100amp service in the house. This property is connected to the water utility with a drip system and a holding tank. Located 2.5 miles from a K-8 school and a 25km bus ride to Prince Albert, this property is an ideal distance from the City to offer the best of country life without a long commute. Livestock and farm equipment available at additional cost. Call today for your private showing. (id:57557)
20 Left Branch Salmon Hill Road
Florenceville-Bristol, New Brunswick
For more information, please click Multimedia button. Discover your dream home on two private acres with stunning views of the Saint John River. This remarkable property offers a spacious main residence, a potential income-generating walk-out, and a large, finished outbuilding - perfect for multi-generational living, business use, or creative projects. Just 5 minutes to Florenceville and 20 to Woodstock, you'll enjoy privacy without sacrificing convenience. The main home offers 1,800 sq. ft. of open-concept living, a sunroom with incredible river views, a primary suite with walk-in closet and ensuite, two additional bedrooms, a full tiled bathroom, hardwood and ceramic flooring, an attached garage with a bonus room, and a private hot tub oasis. A new heat pump ensures year-round efficiency. The 1,600 sq. ft. walk-out lower level features a bright, highly desirable income suite with a private entrance, large granite kitchen, two bedrooms, two bathrooms (one with laundry), and an office/storage space. The private patio offers more stunning views and natural light. The 1,600 sq. ft. finished outbuilding is fully insulated with a heat pump and wood stove, plus a mini kitchen and full bath - ideal as a studio, workspace, or guest house. A cook station and wood storage room complete the setup. This rare property offers a perfect blend of comfort, income potential, and inspiring riverfront living. (id:57557)
206 - 1a Dale Avenue
Toronto, Ontario
Presenting a fantastic opportunity to own a 2-bedroom condominium in the highly sought-after Rosedale neighborhood. Nestled amongst historical mansions, this unit offers a delightful living experience. The open-concept layout is enhanced by the convenience of in-suite laundry. The primary bedroom is particularly impressive, featuring a spacious walk-in closet along with an entire wall of built-in closets which are included in the sale, providing exceptional storage. This property also includes one exclusive garage parking spot. Unlike many of the co-ops in this area of Rosedale, this is a true condominium, and pets are welcome with some restrictions. The maintenance fees include an extra-large storage locker, heat, and cable. Additionally, the generously sized bathroom features both a separate tub and shower. Residents of this building enjoy easy access to the Don Valley Parkway and are within walking distance of the subway. The newly constructed walking bridge provides direct pedestrian access to the city center, offering the perfect blend of private, luxurious living and urban convenience. (id:57557)
4721 Hames Crescent
Regina, Saskatchewan
Welcome to this stunning, fully developed two-storey home in Harbour Landing, offering an incredibly spacious and versatile living environment, perfect for families seeking comfort and room to grow. The entire house has been freshly painted, highlighting its move-in ready appeal. The highlight of the property is the insulated, drywalled, and heated triple attached garage, providing ample space for vehicles, storage, or a workshop—ideal as the colder months approach. Inside, the open-concept floor plan features tall ceilings that create an airy, inviting atmosphere. The spacious living room boasts a cozy gas fireplace with stained maple shelving, while the kitchen offers an abundance of cabinets, a corner pantry, quartz countertops, and an island—perfect for entertaining large gatherings. The dining area, with its large picture window overlooking the south-facing backyard, seamlessly connects to the composite deck and patio through garden doors, making outdoor entertaining easy. The main level is finished with a 2-piece powder room and a laundry/mudroom for added convenience. Upstairs, the home continues to impress with four bedrooms (one with open shelves instead of a closet), two full bathrooms, including a primary suite with a 5-piece ensuite and walk-in closet. The generous bonus room serves as a flexible space for a home office, kids’ playroom, or extra family room. The fully developed basement expands your living options with a fifth bedroom and a stylish 3-piece bathroom featuring a tiled shower. The family room, complete with a wet bar and space for a games table, is perfect for entertaining. The fully fenced and landscaped front and rear yards, equipped with underground sprinklers, include a side shed and a rear yard shed—both included—adding practical storage. This exceptional home combines spaciousness, modern updates, and a prime location, making it an ideal place to settle in and enjoy all the comforts of a large, well-appointed home. (id:57557)
1451 North Service Road W
Swift Current, Saskatchewan
NEW & IMPROVED PRICE WITH QUICK POSSESSION AVAILABLE!Unlock the potential of your business with this exceptional commercial property located in a high-visibility area, adjacent to the Trans Canada Highway. Perfect for entrepreneurs and businesses looking to expand, this property offers a unique combination of office, retail, and industrial spaces. The 3,070 sq ft building includes: - A welcoming reception area/retail space that is ideal for customer interactions which could be utilitized as additional office space - Large office space with views into the reception area/retail & sales space - Warehouse/Receiving area equipped with a 9'x7' overhead door for seamless shipping and receiving operations. This space also houses a 175' sq ft mezzanine space for additional storage - The Shop Space is over 1,400 sq feet with 2 overhead doors: 1-12'x12' and 1-14'x14'with floor drainage and radiant heating The large 100'x130' lot offers ample parking and additional space for added storage solutions. This property is a perfect opportunity for businesses seeking a dynamic and accessible location with room to grow. Don't miss out on this chance to elevate your business presence! Contact your REALTOR® today for more information or to schedule a viewing. Make this outstanding commercial space your next business move! (id:57557)
9826 Menzies Street, Chilliwack Proper East
Chilliwack, British Columbia
RARE FIND! A fully REMODELLED 2 bedroom RANCHER with a DETACHED 20x26 SHOP w/ 2 bdrm CARRIAGE SUITE above! This property is totally turn key and MODERN. The main home was remodeled in 2024 with new cabinets, quartz counters, laminate flooring, SS appliances, vinyl windows & new window coverings, new asphalt roof, 3 pc washroom w/ large walk in tiled shower, & a spacious enclosed back patio- perfect for the kids and pets! The carriage suite was newly constructed and feature a SWEET shop on the main w/ 3 pc washroom- yes.. that is right! His own private shop bathroom! Above is a self contained 2 bdrm suite that would rent for ~$2000. This turn key unique property is ready for IMMEDIATE POSSESSION. Do not delay- sharp price in a great area walking distance to District 1881, parks, & schools! * PREC - Personal Real Estate Corporation (id:57557)
4711 38a Av Nw
Edmonton, Alberta
Welcome to this beautifully maintained home offering over 1200 sq ft of comfortable living space plus a fully finished basement. Located in a quiet loop in the heart of Minchau, this home is perfect for families and is located just minutes from schools, parks, bus routes and essential amenities. Step inside to a bright and spacious living room that welcomes natural light, perfect for relaxing or entertaining. The kitchen features elegant maple cabinets, a functional island, and opens into a large dining area ideal for family meals and gatherings. On the main floor, you’ll find two generously sized bedrooms, including a large master suite with its own sitting area and private ensuite—a true retreat! The basement offers a third bedroom with bathroom, a huge family room, and plenty of extra space for a home office, playroom, or gym. This home is a must see. (id:57557)
20608 43 Avenue Nw
Edmonton, Alberta
Welcome home to the 'Grayson' in Edgemont Place by multi-award-winning builder, Rohit! This gorgeous 2-storey home features an open-concept plan, and the magazine-worthy “Ethereal Zen” interior design. Enjoy the open concept living area with modern & natural finishings throughout. The kitchen is a chef's dream with massive quartz island, ample cabinetry & a walk-in pantry. The adjacent dining is the perfect spot to host your dinner parties. A pocket office and 2pce bathroom round out the main floor! Primary bedroom on upper level is your own personal oasis with a 4pce ensuite & two walk-in closets. Two more bedrooms with a 4pce main bath, a bonus room and laundry complete this level. The property has a front attached garage. Unbelievable proximity to commercial amenities, recreation facilities and schools. **First 4 pictures show the Grayson in Ethereal interior colours, other pictures show Grayson in Neoclassical interior colour. (id:57557)
5 Parkridge Cr
Wetaskiwin, Alberta
This gorgeous home in cul -de -sac in quiet location was professionally renovated to a high standard in 2024!! Great curb appeal with newer driveway, sidewalks and brick and vinyl exterior. Step inside the open concept main floor with neutral vinyl plank flooring and gourmet kitchen with new cupboards and quartz counters. Enjoy the high vaulted ceiling and large windows. Go upstairs to the 3 bedrooms and elegant 4pc bath. The Primary BR is large with a spa-like ensuite with walk-in shower and walk - in closet. On the lower walkout level you will find a spacious laundry room and 3pc bath next to the large 4th bedroom. You won't find a cozier place to be than the family room with brick facing wood burning fireplace for cool nights. Go out the garden door to the deck to bask in the sunshine on your HUGE 7782 sf pie lot, just sodded last year! There are garden boxes and some perennials to enjoy. Storage shed included for all your garden tools. Amazing home built with quality workmanship with 2 parks nearby. (id:57557)
390 Gleneagles Drive
Hammonds Plains, Nova Scotia
Waterfront Property! Welcome to 390 Gleneagles Drive, a breathtaking 5 bedroom, 3 bathroom executive estate where luxury meets nature. Nestled on 2.5 private acres with 195 feet of river frontage leading to McCabe Lake, this exceptional property offers high-end living in a serene, private oasis, just 30 minutes from Halifax. Step inside to experience elegant craftsmanship at every turn. The open-concept main level features rich hardwood floors and expansive windows that flood the space with natural light. The gourmet kitchen is a chefs dream, with custom cabinetry, a walk-in pantry, sleek leathered granite countertops, and a grand island perfect for entertaining. The spacious living room is anchored by a cozy wood-burning fireplace. A formal dining area sets the stage for elegant gatherings, while the den, easily convertible into a bedroom, adds flexibility. The primary suite is a true retreat, offering a spa-inspired ensuite, walk-in closet, and tranquil views of the lush surroundings. A well-appointed bedroom, a full bath, a laundry room, and a walk-out 500 sq ft deck with covered outdoor living space, complete this level. The lower level is designed for comfort and entertainment, featuring 2 additional bedrooms, a den that can convert,family room with a cozy pellet burning stove, a full bath, and plenty of storage space. Unique features include a private gym and a custom wine-tasting room. Outside your private retreat awaits; a waterview cabana overlooking a lavender field, a scenic wooded path leading directly to the river to enjoy swimming, kayaking, trout and bass fishing right in your backyard. The multiple outdoor living spaces invite you to embrace four-season indoor-outdoor living with river views. New energy efficient heat pumps on both levels (installed in 2025.) This estate strikes the perfect balance of seclusion and convenience, with community-focused amenities top-rated schools,golf course, parks, and downtown Halifax just minutes away. (id:57557)
B25512 Durham Regional Rd23 Road
Brock, Ontario
On This Beautiful 5.19 Acres Lot With Brand New Custom Build Two Story Single Detached Home. It Have 5 Bedrooms, 6 Washrooms, Finished Basement, Upgraded Kitchen, Ss Appliances, W/Bright Living Room & Dining Room, W/O To An Amazing Deck To View Your Piece Of Paradise Full Of Trees and Lake. The 2nd Floor Offers Spacious 5 Bedrooms and 3 Full Washrooms. 2nd Floor Laundry. Enjoy Outdoor Living With Master Bedroom Balcony And Back Decks, A 3-Car Garage With 9 St Doors & 200 Amp Service. Future Potential For In-Law Suite. Minutes To Water Or Downtown Beaverton. A Rare Opportunity To Enjoy Space, Privacy, And Nature. Truly One Of A Kind! (id:57557)
48 Emeline Crescent
Markham, Ontario
Welcome to this stunning family home located on a beautiful tree-lined street in Markham Village!! Key features include:- Spacious separate living, dining, and family rooms- Large upgraded kitchen with breakfast area & custom pantry+granite countertops- Bedrooms 4 upstairs + 2 rooms + 2 cozy living areas with full bathroom in basement - Convenient main floor laundry - Grand foyer with open concept design. Additional highlights:- Huge balcony off the master bedroom overlooking the backyard - Deck in the backyard with 2 access points - Extra-large closets in bedrooms, Granite and Quartz Counter tops. A perfect blend of space, functionality, and comfort - this home has it all!. Minutes to 407, 404, Community Centre, Markham-Stouffville Hospital, Great schools, shopping etc. (id:57557)

