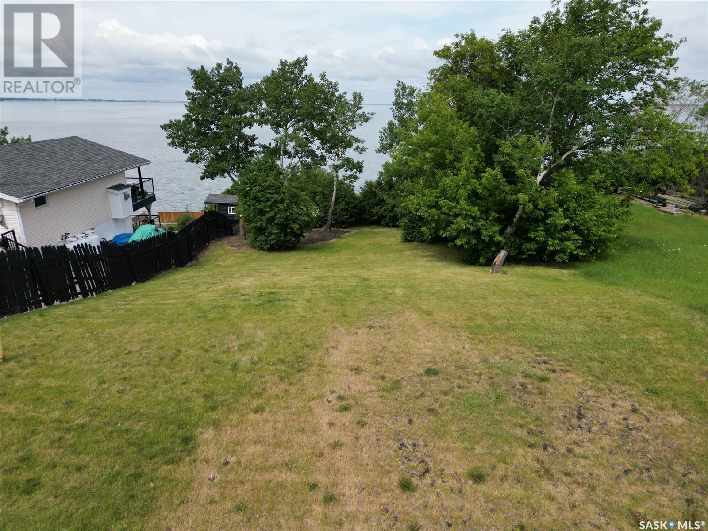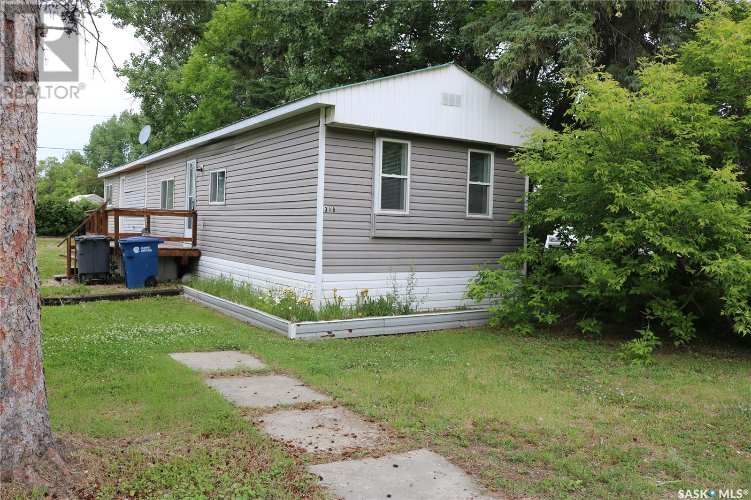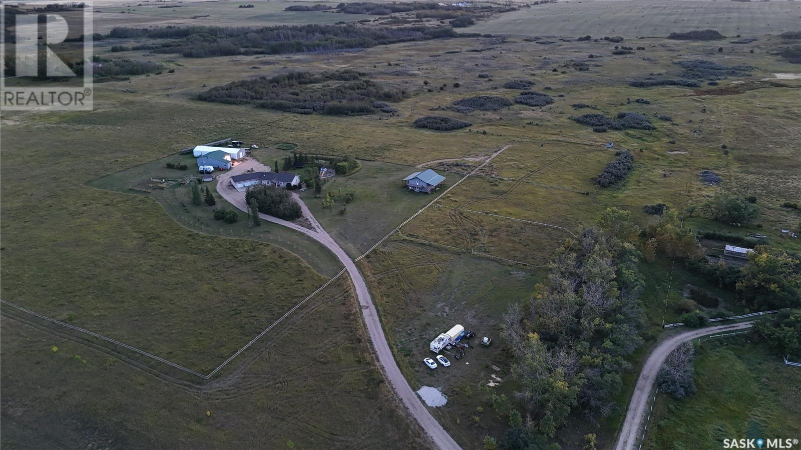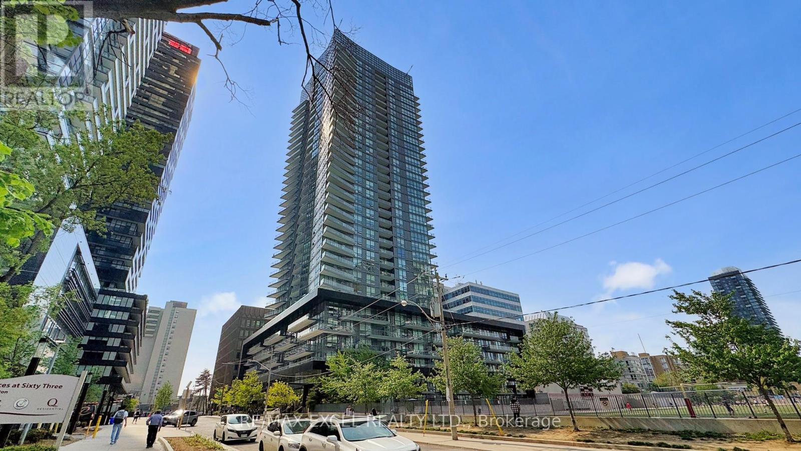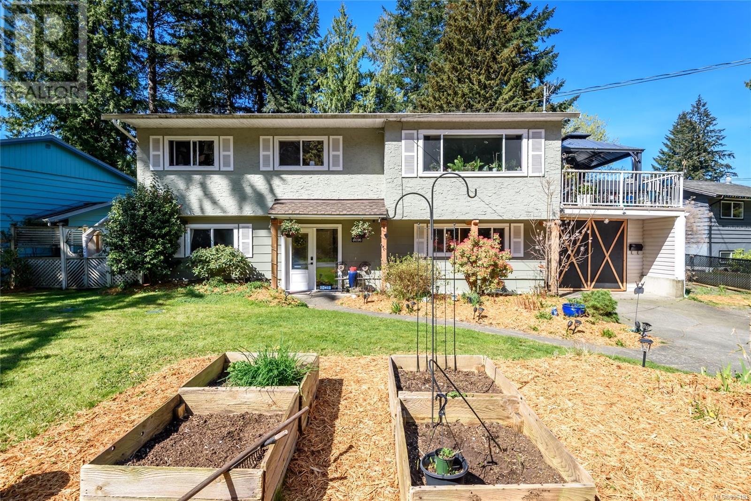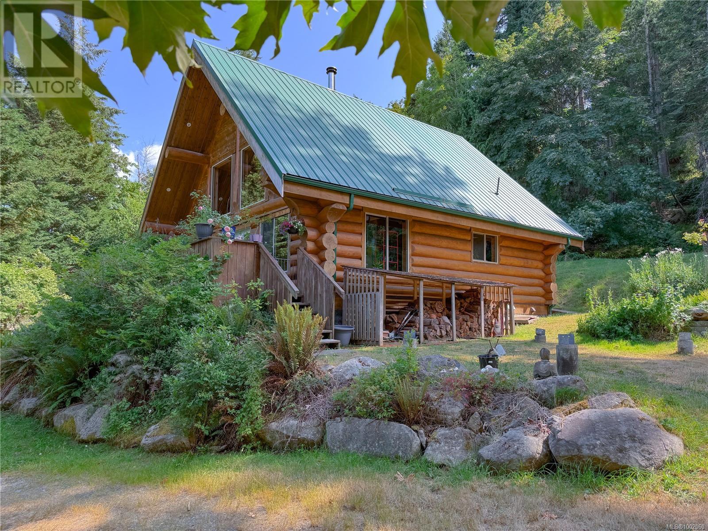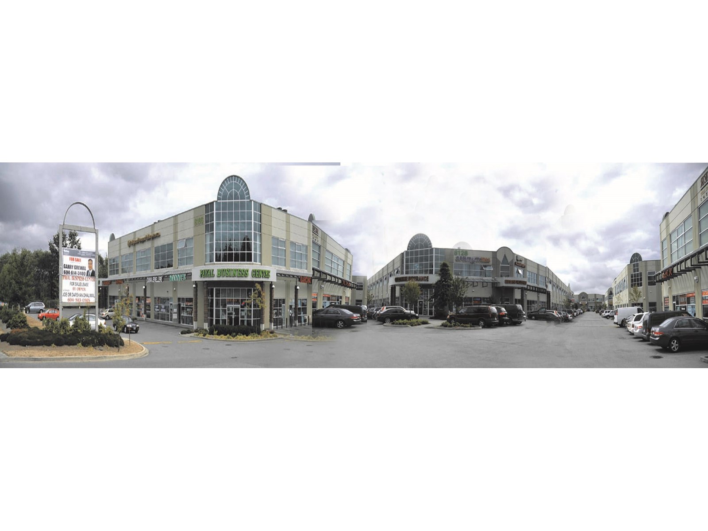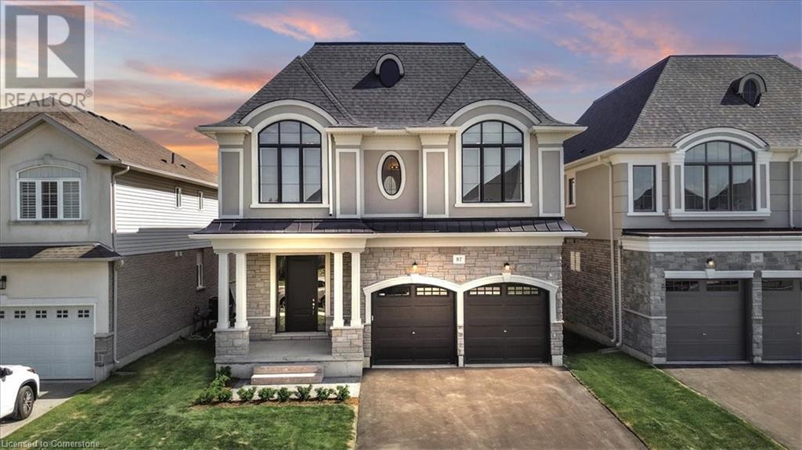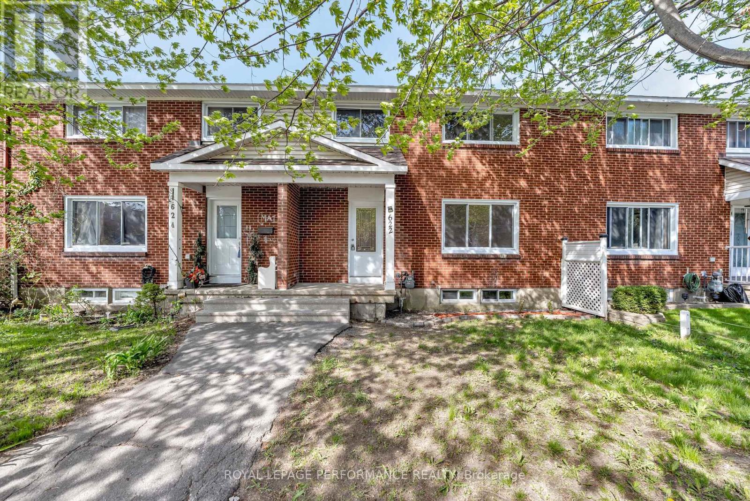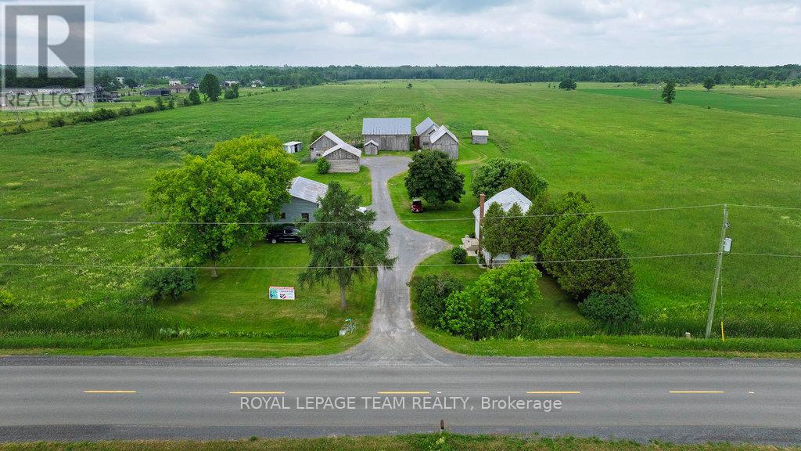33 Jackfish Lake Crescent
Meota Rm No.468, Saskatchewan
Build your dream lakefront getaway on this prime waterfront lot located on West Chatfield Beach at Jackfish Lake. With direct access to the water and beautiful panoramic views, this is a rare opportunity to create the custom cottage, cabin, or year-round home you’ve always envisioned. The lot offers a gently sloping grade toward the lake, ideal for a walk-out design, and provides a peaceful setting with plenty of space for outdoor living, a private dock, and future development. Enjoy lake life with swimming, boating, fishing, and sunsets right at your doorstep. Located just minutes from amenities in Meota, Cochin, Provincial Park and a short drive to North Battleford, this location offers the perfect balance of privacy and convenience. Whether you're looking to build now or invest for the future, opportunities like this don’t come up often on Jackfish Lake. Call today to for more info! (id:57557)
314-316 Main Street
Maryfield, Saskatchewan
Affordable living with this three bedroom, one bath home. Updated windows, styrofoam insulation and siding when it was moved to its current location in 2014. Eat-in kitchen is a nice layout with a spot for two stools and a nice stainless workspace. Good sized living room. New water heater and washing machine. This home sits on two lots so there is plenty of space for a future garage, garden area, and room for the kids to play. Contact your agent to take a look! (id:57557)
Singh Land
Corman Park Rm No. 344, Saskatchewan
Embark on the journey to manifest your dream residence mere minutes from the vibrant city of Saskatoon! A smoothly paved road leads you to this 66.81-acre haven, gracefully connected to Highway 60, known as the picturesque Pike Lake Highway. Unveil a canvas close to the highway's edge. Design and construct your dream abode tailored to your unique tastes, where the possibilities are as boundless as the sprawling landscape. Embrace the opportunity to not only build a home but to create a sanctuary where even livestock is welcomed into the fold. Call your Favourite Realtor® Today to find out more!!! (id:57557)
3105 - 30 Roehampton Avenue
Toronto, Ontario
Experience luxury living in this bright and spacious 2-bedroom, 2-bathroom condo with an openconcept design and 9' ceilings. Enjoy breathtaking views from the expansive balcony. Thebuilding offers exceptional amenities, including a courtyard, 24/7 concierge service, afully-equipped gym, a party room, and a guest suite. Conveniently located steps away fromrestaurants, shops, entertainment, and Eglinton Station. (id:57557)
4696 Gail Cres
Courtenay, British Columbia
Nestled on a quiet crescent just minutes from Courtenay’s vibrant amenities, this charming 2,194 sq ft character home offers the perfect blend of rural serenity and urban convenience, ideal for families or those seeking a peaceful retreat. Recently updated with fresh paint and mini-split heat pumps on both levels, this 4-bedroom, 2.5-bath two-storey residence boasts modern comforts and timeless appeal. Upstairs, the bright primary bedroom features a 2-piece ensuite, accompanied by two additional bedrooms and a 4-piece bathroom, while the lower level includes a non-conforming in-law suite with a bedroom, living room, laundry, and a tastefully updated kitchen, perfect for extended family or guests. Situated on a generous 0.23-acre lot, the property is enveloped by mature trees providing shade and privacy, with a spacious yard for kids, gardening, or relaxation, complemented by a garden shed. The carport, equipped with removable barn doors, offers flexible storage or parking, alongside dedicated space for a boat or RV. Located in a family-friendly neighborhood, this home is steps from trails connecting to Seal Bay and a short walk to Huband Park Elementary and Vanier Secondary, with shopping, Vanier Sports Centre, and services just a quick drive away. Whether you’re drawn to the tranquil ambiance, the excellent school catchment, or the seamless blend of indoor-outdoor living, this Courtenay North haven delivers an unmatched lifestyle. Schedule your viewing today to experience this gem for yourself. (id:57557)
1467 Moby Dick's Way
Gabriola Island, British Columbia
This 1,150 sq ft Western Red Cedar log home is full of warmth, character, and West Coast charm. Set in the sought-after Whalebone Beach area of Gabriola Island—well-loved for its beaches, trails, and vibrant arts community—this 2-bedroom, 1-bathroom home offers a peaceful lifestyle on a sunny lot that backs onto larger acreage. Built in 2005, the home features striking log beams, a cozy woodstove, large windows, and an open-concept kitchen and dining area that opens onto a sunny deck—perfect for relaxing or entertaining. The primary bedroom is conveniently located on the main floor, while the open loft above offers flexible space for a second bedroom, studio, or home office, complete with its own private deck. A metal roof, wood accents, and thoughtful layout add to the home's appeal. Just a short walk from some of Gabriola’s best beaches and waterfront parks, this inviting property is serviced by a well and septic system. The crawl space offers lots of additional storage space. Floor plans and virtual tours available. Buyer to verify all details if deemed important. (id:57557)
1965 Seymour Rd
Gabriola Island, British Columbia
Experience West Coast contemporary living at its finest in this meticulously crafted 2-bedroom, 2-bathroom, 1467 sq.ft home on a Gabriola Island acreage with views of the ocean and the trees. Inspired by its natural surroundings, the design showcases warm yellow cedar siding, striking exposed structural beams, and a generous abundance of glass that frames sweeping ocean and forest views. Inside, heated polished-concrete floors flow beneath vaulted ceilings, while custom wood-and-glass entry doors invite you into an open plan that feels both spacious and intimately connected to the outdoors. The kitchen features tailored wood cabinetry, durable Silestone countertops, an integrated eating bar, and a versatile propane-and-electric range. Adjacent, the living area centers around a propane fireplace—an ideal spot for quiet evenings or casual gatherings. The tranquil primary suite has a wall of windows overlooking the treetops, direct access to an exposed-aggregate patio, a walk-in closet, and a spa-inspired ensuite with a freestanding soaker tub. On the other side of the home, your guests will appreciate the private three-piece bath with a tiled rain shower, skylight, and heated towel rack. Thoughtfully designed for sustainable island living, this home incorporates locally sourced materials, energy-efficient passive design principles, and upgraded systems throughout. A grid-tied 7.5 kW solar array with EV charger, cistern with a new jet pump and well pressure tank, and a covered storage shelter for your boat or RV ensure modern convenience meets off-grid capability. Set on over four acres of forest and trails, the property also includes a detached workshop/ garage or studio, outdoor shower including a dog-wash station, and ample covered parking—inviting exploration and relaxation in equal measure. Virtual tour and floor plans available,buyer to verify all details that they deem important. (id:57557)
349 8140 128 Street
Surrey, British Columbia
Court order sale. Second floor office in popular Payal Business Centre. This turn key ready office boasts 5 office rooms, spacious reception, kitchenette and washroom. Contact the listing Realtor to book your viewing. (id:57557)
18 Jellicoe Court
Hamilton, Ontario
Nestled on a quiet court in LINDEN PARK on HAMILTON’s CENTRAL MOUNTAIN this FREEHOLD TOWNE by DiCENZO HOMES is FULLY FINISHED & READY TO BE HOME. This 1360 SF INTERIOR TOWNE boasts a beautiful BRICK, STUCCO & STONE FRONT EXTERIOR with a COVERED PORCH & high peaked roof. Open the door to welcoming white tiles & light grey plush carpeting leading to an OPEN CONCEPT LIVING, DINING & KITCHEN area. Enjoy WHITE FLAT PANEL DOORS, EXTENDED UPPERS, STAINLESS STEEL APPLIANCES, DEEP UPPER FRIDGE CABINET, PANTRY & STONE COUNTERTOPS in the KITCHEN. Enjoy summer nights in your backyard & when it’s time to relax head upstairs to 3 spacious bedrooms. The PRIMARY BEDROOM easily fits a King Bed, offers 2 CLOSETS ( one walkin ) & ENSUITE with large vanity & glass front corner shower. Part of our SNAP COLLECTION , close to EVERYTHING, TARION WARRANTY, CENTRAL AIR & MORE!!! (id:57557)
87 Aquasanta Crescent
Hamilton, Ontario
Introducing one of the most distinguished homes in DiCenzo Homes’ sought-after Stonegate Park community—welcome to 87 Aquasanta Crescent. Set on a premium lot backing directly onto a naturalized park and open space, this Capri Grande luxury model is a rare opportunity to own one of Hamilton’s most scenic west mountain homes, where tranquil surroundings and breathtaking sunsets become part of your daily experience. With 2,505 square feet of impeccably designed space, this fully detached home features a 10-foot main floor, smooth ceilings, and a seamless blend of premium porcelain tile and 6-inch oak hardwood flooring. The open-concept layout is anchored by a spacious great room with a linear fireplace and custom lighting, flowing effortlessly into a chef’s kitchen outfitted with two-tone urban cabinetry, taller uppers, pots & pans drawers, deep fridge cabinet, chimney-style hood, stainless steel appliances, and an extended island with integrated sink, recycling drawer, and built-in microwave drawer. A walk-in pantry and main floor laundry complete the convenience. Expansive windows bathe the interior in natural light and draw you toward the covered loggia, perfect for quiet coffee mornings or sunset wine evenings overlooking the natural landscape behind. Upstairs, the oak staircase leads to four spacious bedrooms. Two share a stylish Jack & Jill ensuite, one enjoys its own private ensuite, and the primary suite spans the rear of the home with serene park views, a spa-like ensuite with freestanding tub, glass shower, and private water closet. This home is move-in ready in as little as 30 days and located minutes from amenities, top schools, and major transit routes. Luxury. Nature. Community. This is 87 Aquasanta. (id:57557)
622 Borthwick Avenue
Ottawa, Ontario
Well-maintained, natural light-filled 3-bedroom, 2 full bathroom home with a smooth, easy-flowing layout.Spacious living areas and a functional design make it perfect for everyday living. Enjoy a private sunnybackyard with a deck, great for relaxing or entertaining. Conveniently located close to grocery stores,public transit, and schools. This home is perfect for young families or first-time home buyers. Hardwoodfloors refinished (2025), Freshly painted main and second floor (2025), replaced all outlets and lightswitches (2025). Great for young families or first time home buyers. 24 hours irrevocable on all offers. (id:57557)
1965 Marchurst Road
Ottawa, Ontario
On the outskirts of Kanata, minutes away from the Village of Carp, you will find this once in a lifetime opportunity to own a generational 100 acre farm. With the vast majority of the acreage tile drained (approximately 90 acres), the land is ideal for cash crop, pasture for livestock or as it's current use of growing some of the nicest hay in the Ottawa Valley. The property consists of a lovely 4 bedroom farm house that has been lovingly maintained and several out buildings including: barns, sheds and a 3 car garage. As the City of Ottawa's urban boundary pushes west, there is also future development potential for this site. The property currently neighbours two of the west end's most prestigious estate lot subdivisions, Synergy Way and Ridgeside Farms. The RU zoning allows many permitted uses including: home based business, kennel, equestrian facility, agricultural uses, cannabis production or even a bed and breakfast. It is believed that there are two severances available on the property (buyer to do their own due diligence). Don't miss your chance to own this little piece of heaven! Book your private showing today. (id:57557)

