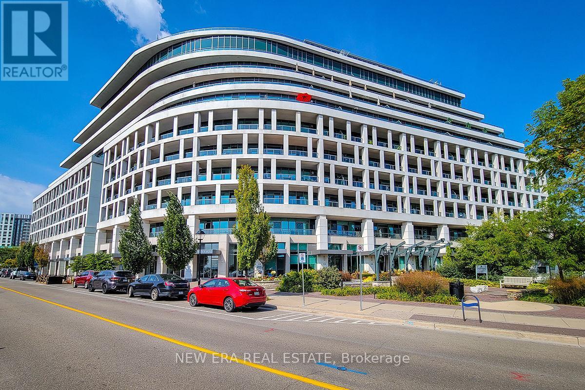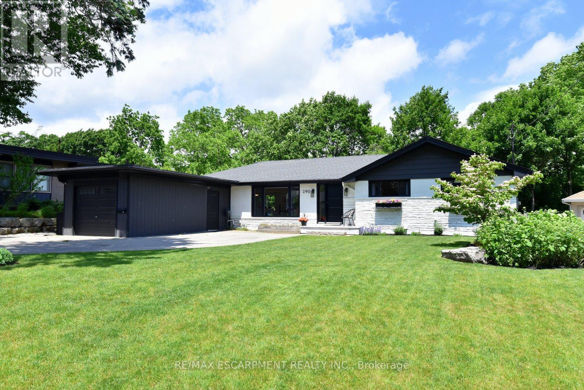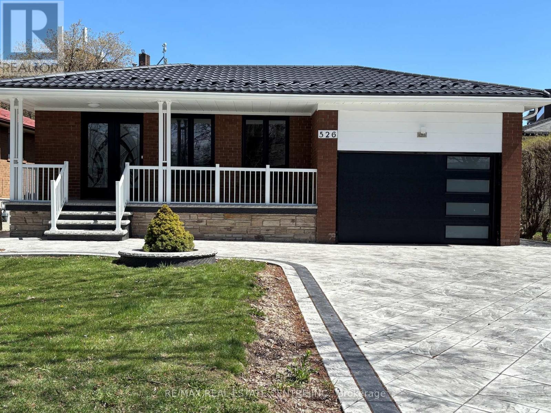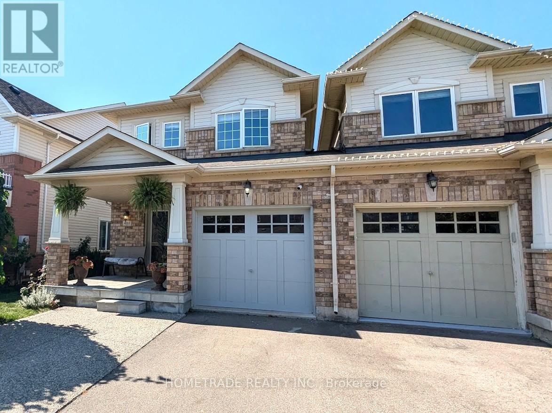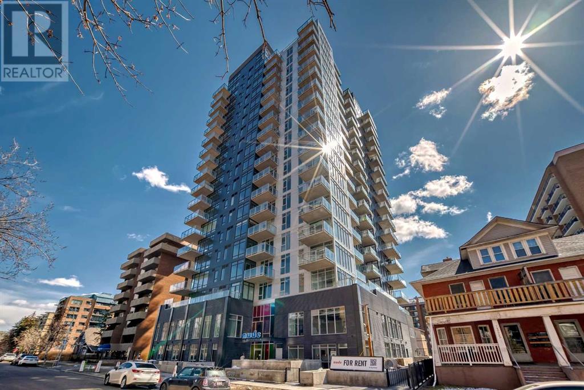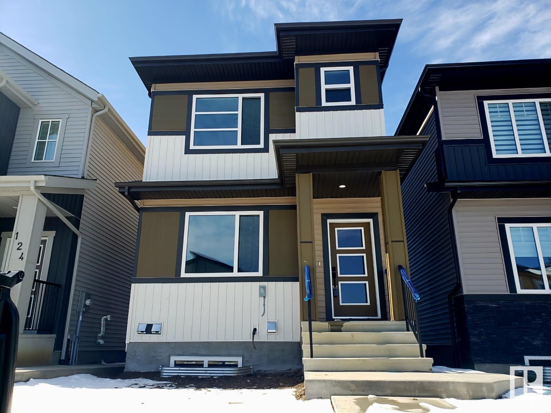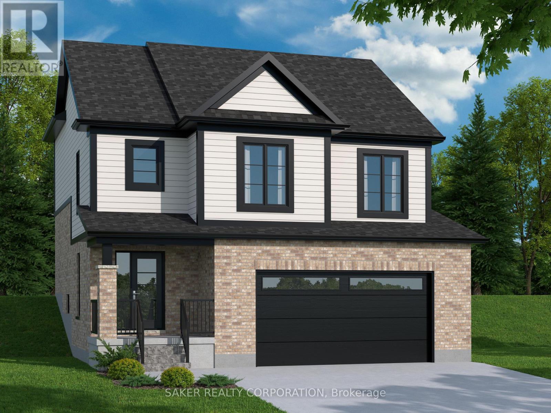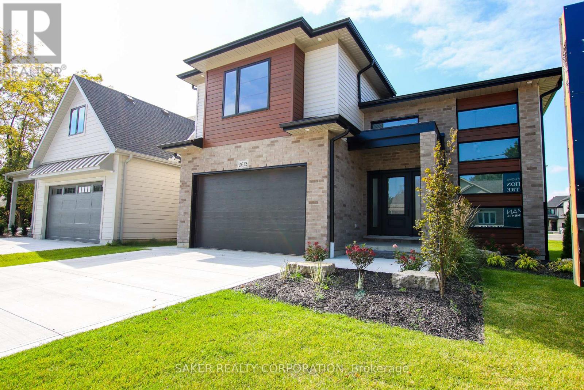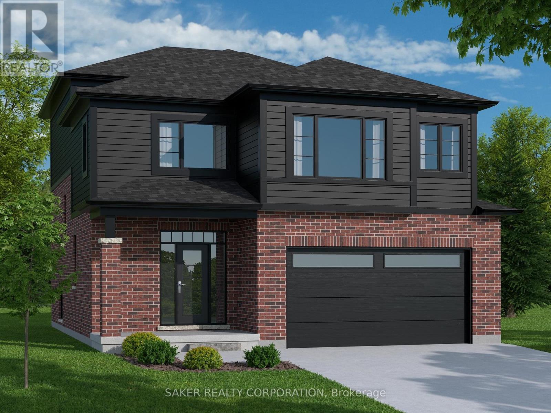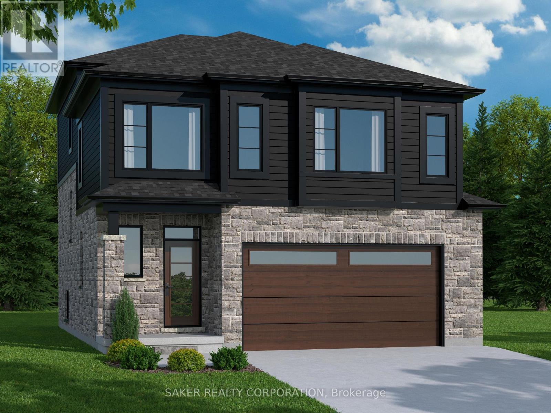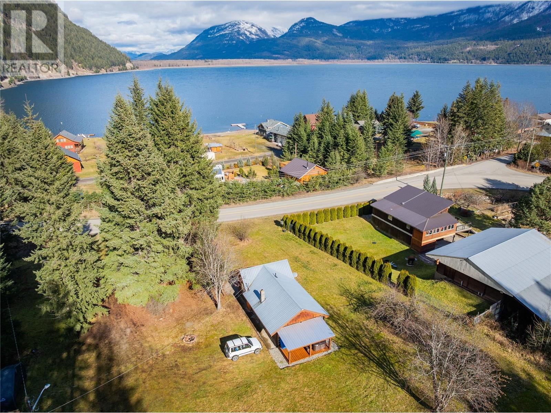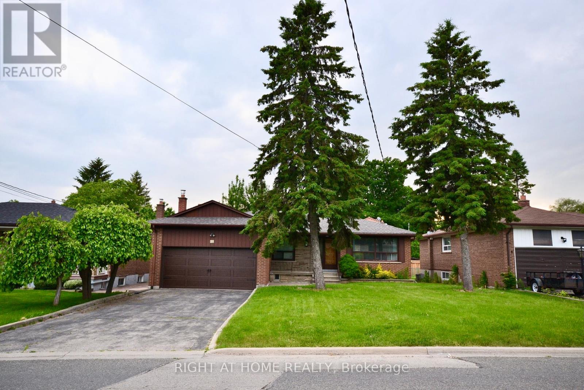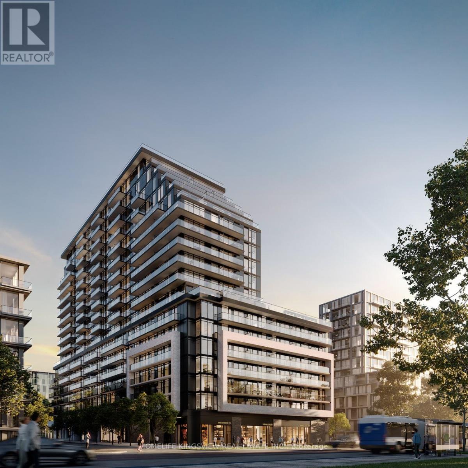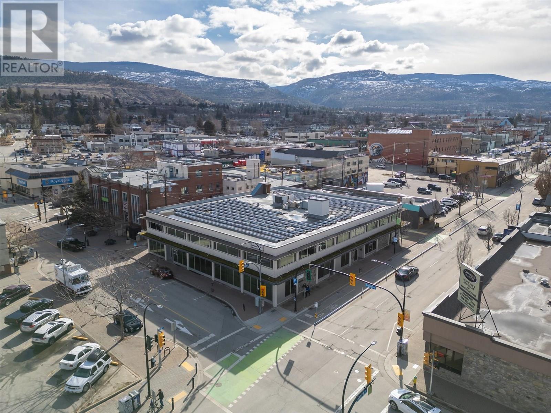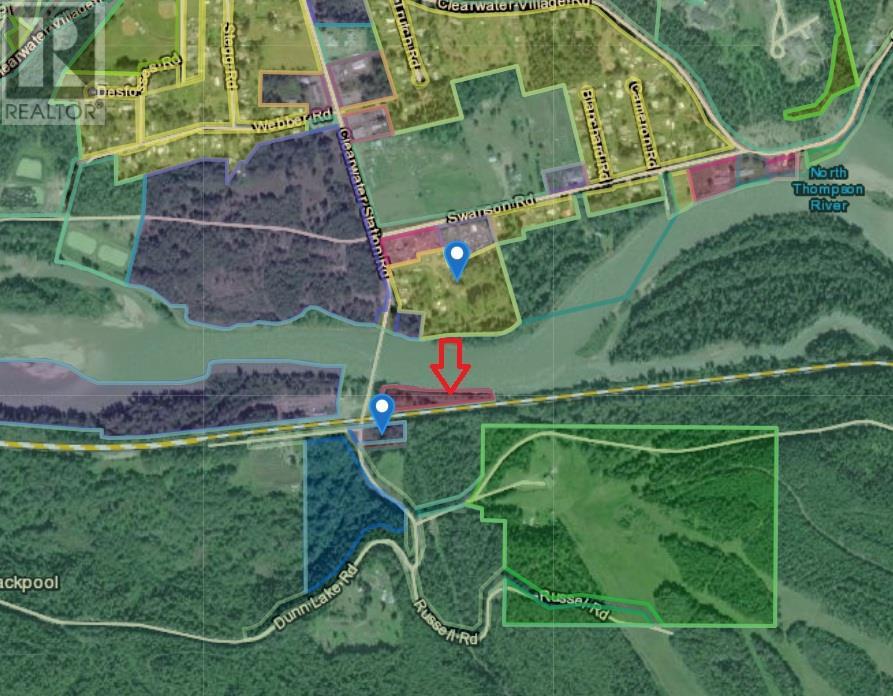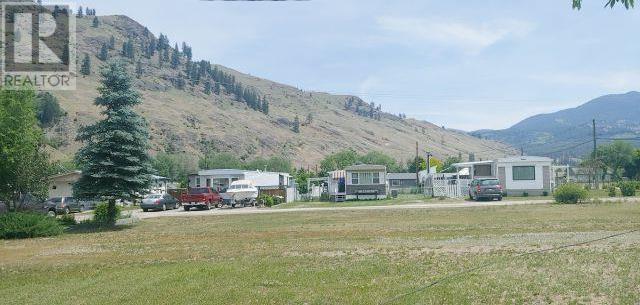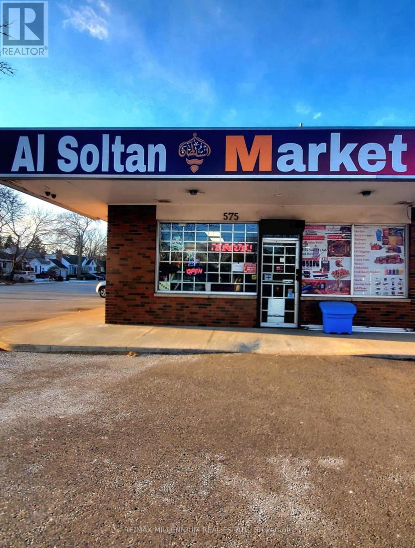501 - 79 King Street W
Cobourg, Ontario
2 Level, 2 Bed, 1 Bath apartment style condo in downtown Cobourg. Entrance from King street and from back. Features walkout from kitchen to private deck area, nice size master bedroom and living room. This King Street Condo is steps from all the amenities of Cobourg's historic downtown core, the famous Cobourg beach and boardwalk. Direct access to events that take place on King Street, as well as all the historical neighborhoods in the immediate surrounding area. The 3rd floor spacious living room has own door (being used as 3rd bedroom). **EXTRAS** Fridge, Stove, Microwave, dish washer (id:57557)
2416 Rebecca Street
Oakville, Ontario
Opportunity knocks! Builders, Contractors, End-Users and Buyers looking for a fabulous bungalow in Oakvilles highly desirable Bronte neighbourhood, surrounded by custom homes, only minutes and a short walk to Lake Ontario, Bronte Harbour, Marina and Village! Nestled perfectly on a private, mature, oversized property (7728 Sq Ft - Area). Enjoy main floor living with a full basement the size of the footprint, and walk-out to back yard and deck - perfect for relaxing and entertaining. LOT DIMENSIONS 60 x 121 x 61 x 138 Ft, (Lot Area 7728 Sq Ft - 0.177 Acres) 506 Sq Ft LARGER than a regular 60 x 120 Ft Lot (7,222 Sq Ft -0.166 Acres). Solid Masonry Bungalow with curb appeal, offering Kitchen, Living & Dining Rooms, Walk-out to Back Yard / Deck, 3 Beds above grade, 2 Full Baths, Full Basement, spacious Detached Garage 205 by 186 and driveway parking for 6 vehicles! The high-demand Bungalow structure and location offer Incredible Value & Opportunity: 1) Build Custom Now or in Future (RL3-0 ZONING favourable to building).2) Ease of Adding 2nd Storey / Addition. 3) Invest & Rent! 4) Move in and Update to your own Taste. UNMATCHED LOCATION! Enjoy restaurants from gelato shops, cafes to fine dining in Bronte, watch the boats in the Harbour, conveniently close to amenities, Shops, Schools, Waterfront Trail, GO, Highways, and only a short drive to Downtown Oakville. Top-Ranked Ontario schools! A True Gem...will not disappoint! (id:57557)
323 - 11 Bronte Road
Oakville, Ontario
Welcome to The Shores! This modern luxurious building is situated in Bronte Harbor. This 1442 sq.ft. end unit condo has a complete wrap around covered balcony that features stunning views overlooking the lake, marina & greenspace. This 2 bedroom, 2.5 bath condo has been completely renovated & both bedrooms have ensuites & walk-in closets. Spacious Great Room w/ gas fireplace & walk-out to balcony. Upgraded galley kitchen w/ tiled backsplash, granite countertops, ample cupboard space & high end stainless steel appliances w/ gas range. Primary bedroom comes with a 5pc updated ensuite featuring dual sinks, separate shower & bathtub. Lots of amazing on-site amenities such as; fitness center, car wash, dog spa, guest suites, 24 concierge, library, 3 separate party rooms, theatre, billiards room, yoga studio, saunas & a wine snug. There is also an outdoor swimming pool, hot tub, rooftop terrace w/ BBQ & gas fireplace, all of which providing stunning views all around. A definite must see! (id:57557)
241,243 Lakeshore Road E
Mississauga, Ontario
Welcome to this Mixed Use Commercial Opportunity in the heart of Port Credit Zoned C3/C4 . This opportunity consists of 241 & 243 Lakeshore Rd. 241 Lakeshore Rd. Includes 1 Residential apartment, and 1 commercial unit. 243 Lakeshore Rd. Includes 2 Residential apartments, and 1commercial unit. Recent improvements include a new roof, and over $200,000 spent on leasehold expenses by the current tenants. Currently Generating a total of $132,000 Net Annually after all expenses, and attractive leases in space. Turnkey Opportunity to hold a great asset. Walking distance from all major amenities, stores, and public transit. The perfect add to any portfolio. Do not go direct. (id:57557)
290 Gardenview Drive
Burlington, Ontario
Tucked away on a quiet street and overlooking Grindstone Creek, this stunning, fully updated home offers the perfect blend of modern design and natural serenity. It sits on a lot just over acre! Thoughtfully redesigned with an open-concept layout and finished top to bottom, there's room for the whole family to relax or entertain. The main level features 3 spacious bedrooms, while the fully finished lower level includes two more bedrooms & an office area, as well as 3.5 beautifully appointed bathrooms. The primary suite is a true retreat with a luxurious 5-piece ensuite featuring heated floors, a towel warmer, a freestanding soaker tub, walk-in shower, and double vanity. At the heart of the home is a custom-designed kitchen with an impressive 15 island, sleek quartz countertops and backsplash, tons of cabinetry, and premium built in Dacor, Bosch, and LG appliances. White oak wide plank flooring flows throughout the upper level, complemented by, custom motorized blinds, smart wiring, and a cozy electric fireplace in both the living room and sunroom. The sunroom on the lower level opens to a lush, private yard with direct access to protected greenspace and views of the creek. Enjoy the convenience of natural gas BBQ line and firepit line all ready for you in the backyard oasis. Additional upgrades include 200-amp service, R50 attic insulation, spray foam insulation in walls, an egress window in the office, and full walkout access from the lower level. (id:57557)
526 Selsey Drive
Mississauga, Ontario
Very large five level backsplit detached home in most desirable area of South Mississauga. Four bedrooms, four bathrooms, family room with fire place, two car garage (two small cars can fit easily). Brand new quality metal roof, brand new garage door. Brand new windows, doors and Patio door. Brand new upgraded driveway, totally renovated home with brand new Kitchen, brand new bathrooms, brand new hardwood flooring throughout, finished basement with a full bathroom, double door entrance. Garage has extra height and completely finished, perfect to put a mezzanine for extra storage space. Level five in the basement is only a crawl space. All sizes are approximate. Four brand new appliances will be provided or buyer can ask for credit/cost of 4 appliances. Over $200,000 spent on renovation, vacant, immediate possession is available. (id:57557)
4861 Verdi Street
Burlington, Ontario
Spacious Semi-Detached (Linked by Garage Only) 3+1 Bedroom, 2.5 Bath Finished Basement* Located in Popular Area! Sought After Alton Village, Close To A++ Schools, Shopping, Transportation, Highways * Functional Living Space: Spacious Eat-In Kitchen \\Central Island, Granite CounterTop*Hardwood,9 ft Ceiling with Pot Lights and Stained Wood Stairs* Bath Tub & Separate Shower*Fully Finished Basement: Large Rec Room, Extra Bedroom And Lots Of Storage Space* Hardwood Staircase Leads To 3 Spacious Bdrms & 2 Full Baths* Ensuite Walk In Closet * 3 Car's Parking including Garage* **EXTRAS** Double Doors Entrance With Beautiful Insert And Spacious Foyer With Ceramic Mosaic Floor* Popular Area with Top Rated Schools and walk to Shopping , banks! (id:57557)
304 - 200 Lagerfeld Drive W
Brampton, Ontario
New 1 bedroom +1 Den Condominium unit for lease starting from ASAP.1 Den which can be used for another Bed or fully Working Space. 4-piece Bathroom and a Spacious Solarium balcony, where you can savor your mornings in peace! The heart of this home is its fully upgraded kitchen, complete with modern stainless steel appliances, sleek quartz countertops, and a convenient breakfast bar, Open Concept Living & Dining Area also Ensuite Laundry available.1 underground parking and 1 locker available. Perfect For small Family / working couple/professionals, Walk to Mt. Pleasant Go Station, and minutes to all Amenities Including Schools, Park, Shopping, And Public Transport. (id:57557)
1010, 1319 14 Avenue Sw
Calgary, Alberta
If you're looking for a new asset with the potential for cash flow, this studio condo in NUDE by Battistella is it. Located on the west side of the Beltline - where new builds are rare - this 2024-built condo checks the boxes for short-term and long-term rental income. Inside, you’ll find the design today’s renters want: cool & modern aesthetic, 9.5ft exposed concrete ceilings, polished concrete floors, and floor-to-ceiling windows showcasing stunning views of the downtown skyline and Calgary Tower. The open-concept layout is compact and efficient, with in-suite laundry, a full 4-piece bathroom, central A/C and a balcony complete with a gas hookup. There are also rooftop social spaces: kitchen, bathroom, games room with pool table, and 360° city views - big perks for guest experiences and listing photos. The building is Airbnb and short-term rental compliant and only steps from the Sunalta C-Train station. The area has a strong rental demand and a low vacancy rate (~2.5%). It’s very well-managed by a reputable company and constructed by Battistella, a trusted local boutique developer known for quality builds. Whether you self-manage or use a management company, this unit is plug-and-play for Airbnb or long-term leases. Turn the key and start generating income! (id:57557)
120 28 St Sw
Edmonton, Alberta
LEGAL BASEMENT SUITE-This 5-bedroom home in desirable Alces subdivision has over 2,000 sq ft of living space! The 2-bedroom legal basement suite with separate entrance—is ideal for extended family or mortgage helper. Enjoy 9’ ceilings on the main floor and 8’ ceilings upstairs, creating an open, airy feel throughout. The bright, open-concept main level offers a seamless flow between kitchen, dining, and living areas. A beautiful 50 electric fireplace surrounded by tile in the Great room is a feature wall showcase that adds warmth and style. There are two high-efficiency furnaces to ensure your comfort year-round. This beautiful home is move-in-ready and includes all appliances, 2.5 bathrooms, and a detached 18x22 double garage. Enjoy peace of mind with durable 25-year asphalt shingles and low maintenance vinyl siding. The unfinished yard is waiting for your imagination to create your FOREVER HOME. You will find that this home is a perfect blend of space, functionality, and income potential! Welcome Home! (id:57557)
532 Regent Street
Strathroy-Caradoc, Ontario
5% OFF FRIST TIME BUYER REBATE* MOUNT BRYDGES (TO BE BUILT) The Douglas 1,794 sq. ft. | 3 Bed | 3 Bath | 2-Car Garage Welcome to Timberview Trails by Banman Developments! Discover The Douglas a bright and spacious 2-storey home featuring 3 bedrooms, 3 bathrooms, and an attached 2-car garage. Enjoy an open-concept main floor with 9 ceilings and engineered hardwood throughout. The kitchen shines with custom GCW cabinetry and quartz countertops, also found in all bathrooms. Upstairs, the private primary suite boasts a luxury ensuite and a massive walk-in closet. The lower level, with nearly 9 ceilings and large windows, is ready for your future finishes. With Banman, upgrades come standard premium features throughout, no extras needed! View our spec sheet for a full list of inclusions. *(pictures of model home) (id:57557)
530 Regent Street
Strathroy-Caradoc, Ontario
5% OFF FRIST TIME BUYER REBATE* MOUNT BRYDGES **MODEL HOME NOW OPEN** Optional Secondary Residence Available Add for $150,000 Welcome to Timberview Trails in Mount Brydges, proudly built by Banman Developments! Explore our brand new 1,837 sq. ft., 3-bedroom, 3-bathroom two-storey model home featuring a spacious 2-car garage and modern, open-concept design. The main floor offers 9 ceilings and engineered hardwood flooring throughout, creating a bright and welcoming living space. The kitchen is finished with custom GCW cabinetry and quartz countertops, also featured in all bathrooms for a sleek, high-end touch. The private primary suite includes a luxury ensuite and an expansive walk-in closet, providing the perfect retreat. Downstairs, the lower level features just under 9 ceilings, oversized windows for natural light, and a separate entrance to the garage making it ideal for future development. Optional Secondary Residence: Add a fully finished secondary suite with 9'+ ceilings in the lower level for just $150,000 perfect for multi-generational living or rental income. With Banman Developments, upgrades come standard no hidden costs, just exceptional quality and design. *(Pictures of Model home) (id:57557)
536 Regent Street
Strathroy-Caradoc, Ontario
5% OFF FRIST TIME BUYER REBATE* MOUNT BRYDGES (TO BE BUILT) "The Walnut" 2,070 sq. ft. | 3 Bed | 3 Bath | 2-Car Garage Welcome to Timberview Trails in Mount Brydges, proudly built by Banman Developments! Introducing The Walnuta beautifully designed 2-storey home offering 3 spacious bedrooms, 3 bathrooms, and a 2-car garage. Enjoy a bright, open-concept main floor with 9 ceilings and engineered hardwood flooring throughout. The chef-inspired kitchen features custom GCW cabinetry and quartz countertops, which extend to all bathrooms for a seamless, upscale finish. Upstairs, the private primary suite offers a luxury ensuite and an impressive walk-in closet your perfect retreat. The lower level features nearly 9 ceilings and oversized windows, offering natural light and future finishing potential. With Banman Developments, upgrades come standard quality craftsmanship and premium finishes are included throughout. Be sure to check our spec sheet for the full list of high-end features already built in * (picture of model home) (id:57557)
534 Regent Street
Strathroy-Caradoc, Ontario
5% OFF FRIST TIME BUYER REBATE* MOUNT BRYDGES (TO BE BUILT) " THE BEACH" 1,884 sq. ft. | 3 Bed | 3 Bath | 2-Car Garage Welcome to Timberview Trails in Mount Brydges, proudly built by Banman Developments! Introducing The Beach bright and modern 2-storey home offering 1,884 sq. ft. of beautifully designed living space with 3 bedrooms, 3 bathrooms, and a spacious 2-car garage. The main level features an open-concept layout with 9 ceilings and engineered hardwood flooring throughout. The kitchen showcases custom cabinetry by GCW and elegant quartz countertops, also included in all bathrooms for a cohesive, upscale finish. The private primary suite is thoughtfully separated and features a luxury ensuite with a massive walk-in closet perfect for relaxing in style. The lower level offers nearly 9 ceilings and oversized windows, providing plenty of natural light and great potential for future development. With Banman Developments, premium upgrades are included no extra costs for the high-end features you want. Check out our spec sheet for the full list of exceptional finishes that come standard. *(picture of Model home) (id:57557)
11845 31 Highway
Kaslo, British Columbia
Escape to your personal lakeside haven! This charming cottage, set on a flat lot in Lardeau, BC, offers the ideal spot for a recreational getaway or a cozy starter home. Located just a scenic 30-minute drive north of Kaslo, BC, and a short stroll to the peaceful beaches of Kootenay Lake, the property is surrounded by alpine meadows, towering peaks, and a network of exciting hiking, biking, and quading trails. Explore nearby provincial and regional parks, campgrounds, and embrace the outdoor adventures that await. The cottage features 2 bedrooms, 1 bathroom, and a full basement with ample storage. The flat, grassy yard is perfect for relaxing or enjoying outdoor activities. Unwind on the covered deck with a hot tub, soaking in the surroundings. With easy access directly from Highway 31, this getaway is accessible year-round. Experience the peace and natural beauty of Lardeau, BC! Don’t miss the chance to make this charming property your own slice of paradise! (id:57557)
42 Culford Road
Toronto, Ontario
Amazing Detached Bungalow In Excellent Condition On A Huge Lot 60x100 Feet ,Some features include: bright and spacious main floor with smooth ceilings, pot lights,hardwood and ceramic floors, updated kitchen, finished basement with huge kitchen, b/in appliances, pot lighting, terra cotta-style ceramic floors, large rec room with raised floor ,bar, and gas fireplace, 3 pce bath, cold room/cantina,seperate side entrance w/out to lovely backyard,patterned concrete and interlocking walkways, exterior pot lights with timer, new garage door, Located steps away from parks, schools, recreation centers, and a bus stop, with easy access to major routes and highways. Tenant is responsible for snow removal, lawn maintenance, and general grounds upkeep. (id:57557)
701 - 3009 Novar Road
Mississauga, Ontario
Introducing ARTE Residences, a brand new, never-lived-in 1-bedroom condo offering modern living in an unbeatable location. This stylish 589 sq. ft. unit features sleek laminate flooring throughout and a thoughtfully designed open-concept layout with high ceilings. The bright living space extends to a private balcony perfect for relaxing or enjoying your morning coffee.The contemporary kitchen comes equipped with a fridge, stove, and ample cabinetry. Enjoy the convenience of in-suite laundry and a spacious bedroom with large windows that bring in plenty of natural light.Located in a brand-new building, residents enjoy a range of premium amenities including a fully equipped gym, a vibrant party room, and a fun-filled games room. Your standard underground parking spot ensures easy, year-round vehicle access and protection.Situated just minutes from Square One Shopping Centre, you'll have shopping, dining, and entertainment right at your doorstep. Quick access to major highways and close proximity to the hospital make commuting and daily errands effortless. (id:57557)
601 - 4655 Glen Erin Drive
Mississauga, Ontario
Welcome to 4655 Glen Erin Drive, Mississauga. Spacious one bedroom, DEN, bathroom Parking, and locker for extra storage. 9 feet ceiling. 7 1/2" wide plank laminate flooring. Porcelain floor tiles bathroom Perfect for your dynamic lifestyle. This newer building puts you right in the heart of everything you need. Enjoy the convenience of city living with the tranquility of a suburban setting. Laminate flooring throughout adds the contemporary feel of an inviting space. Unobstructed North, South view facing Erin Mills town Centre. Situated in a prime location adjacent to Credit Valley Hospital, right across Erin Mills town shopping center, Top rated St. Aloysius Gonzaga and John Fraser Secondary School. Minutes to HWY 403. Don't miss out on the opportunity to make this your new home sweet home. Beautifully landscaped grounds make it easy for entertaining with private amenities including indoor swimming pool, party room with dining, outdoor terrace, gym, yoga studio, steam rooms, and more! (id:57557)
1795 Country Club Drive Unit# 203
Kelowna, British Columbia
Resort-style living meets convenience in this top-floor corner unit at Bella Sera in the University District. Overlooking the second hole tee box of the Quail Golf Course, this 2 bed/ 3 bath Tuscan-style townhouse offers bright, open-concept living with no neighbours above and extra windows for natural light. The main floor features granite countertops, generous living and dining space, and a seamless walkout to serene views. Upstairs, two oversized bedrooms each come complete with vaulted ceilings and private ensuites—perfect for comfortable living or hosting guests. Sold fully turn-key with tasteful furnishings, this home is move-in or rental ready. Enjoy the complex’s in-ground pool, hot tub, and proximity to UBCO, the Okanagan Golf Club, and YLW. Pet-friendly with resort-like amenities, this is an ideal opportunity for investors, students, or anyone looking for a low-maintenance lifestyle. Schedule your showing today and step into effortless living. (id:57557)
#2 Upper - 85 Primula Crescent
Toronto, Ontario
Welcome To This Newly Renovated 3-Bedroom, 2-Bath Apartment In The Desirable Humber Summit Neighbourhood. Ideal For A New Tenant, This Bright And Spacious Unit Offers Modern Finishes And A Convenient Location-Perfect For Anyone Looking For A Comfortable And Affordable Rental Home. Key Features: Spacious, Open-Concept Living Area With Plenty Of Natural Light. Newly Updated Kitchen With Modern Appliances And Ample Counter Space. Three Well-Sized Bedrooms, Each With Good Closet Storage. Primary Bedroom With Ensuite Bathroom. Freshly Renovated Bathrooms With Contemporary Fixtures. Private Outdoor Patio, Perfect For Relaxing Or Enjoying Some Fresh Air. Separate Entrance For Added Privacy. Nearby Amenities: Shopping: Just Minutes From Albion Mall And Woodbine Mall, Offering A Variety Of Stores, Dining Options, And Entertainment. Parks & Recreation: Close To Humber Summit Park And G. Ross Lord Park, Ideal For Outdoor Activities, Picnics, And Jogging. Public Transit: Convenient Access To Jane Subway Station (Line 2), Finch West Station, And Several TTC Bus Routes For Easy Travel Around Toronto. Schools: Close Proximity To Nile Academy, Humber Summit Collegiate Institute, St. Jane Frances Catholic School, And More. Location Highlights: Easy Access To Highway 400 And Finch Avenue West For Stress-Free Commuting. Quiet, Family-Friendly Neighbourhood With Parks, Schools, And All The Essential Services You Need Right At Your Doorstep. This Fully Renovated 3-Bedroom Unit Is Perfect For New Tenants Seeking Comfort, Convenience, And A Fantastic Location. Ensuite Laundry For Added Convenience. Separate Entrance For Added Privacy. Tenant Pays 33.33% For Gas And Water; Hydro Is Metered Separately. 5 Star Zebra Blinds Window Coverings (id:57557)
304 Martin Street Unit# 209
Penticton, British Columbia
304 Martin Street is a prominently positioned office building located at the corner of Martin Street and Nanaimo Avenue in the heart of downtown Penticton. Surrounded by restaurants, shops, and professional services, the property offers excellent walkability and visibility within the city’s central business district. The building is professionally managed and is home to a mix of long-standing government and professional tenants. Building offers flexible floor plans and opportunities for businesses seeking high-exposure office space with nearby access to transit, public parking, and Okanagan Lake. Spaces available from 1057 square feet. (id:57557)
480 Dunn Road
Clearwater, British Columbia
2.29 Acres of land on the North Thompson River just upstream from the Clearwater Station rd. Very scenic with light industrial zoning, bring your ideas. (id:57557)
925 13th Avenue
Midway, British Columbia
Manufactured Home Park and RV on 5 acres 55 plus park. Owner occupied mobiles. 7 long term RV sites with electrical meters. 4 seasonal RV sites. All surface structure upgraded. Owners 4 bedroom home plus basement residence and workshop has been extensively renovated. Live on site or rent it out: 7 storage units fully rented.City water,sewer and garbage/recycling collection.Looking for a change in lifestyle for the price of a home in the lower Mainland that produces a steady cash flow? Great place to retire in. (id:57557)
1 - 575 Plains Road E
Burlington, Ontario
Ideal Opportunity for starter in convenience store. Current average. lottery comm $2,800-$3,000/mth, atm/ups $600/mth, rent $3,500/mth inc tmi. Long Lease. Utilities + tel + int $600/mth approx. Lots of plaza parking. Business hrs 6:30-10, Sun 7-10. Store has a door in the back, So a Vape store can be made. Full stores been renovated and equipped with brand new fridges and shelving and painted and signage. growing store lots of potential. (id:57557)



