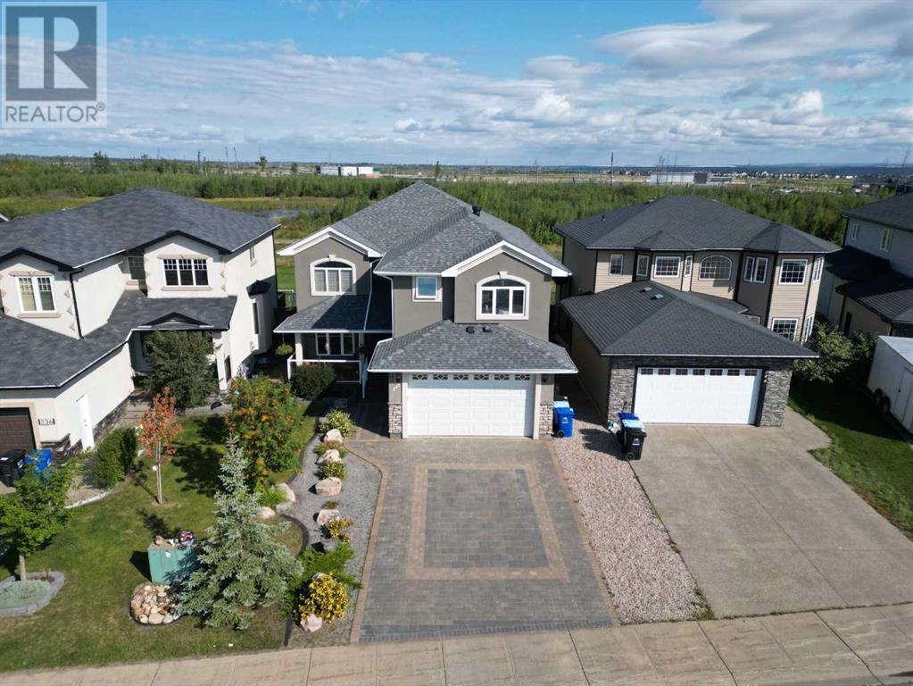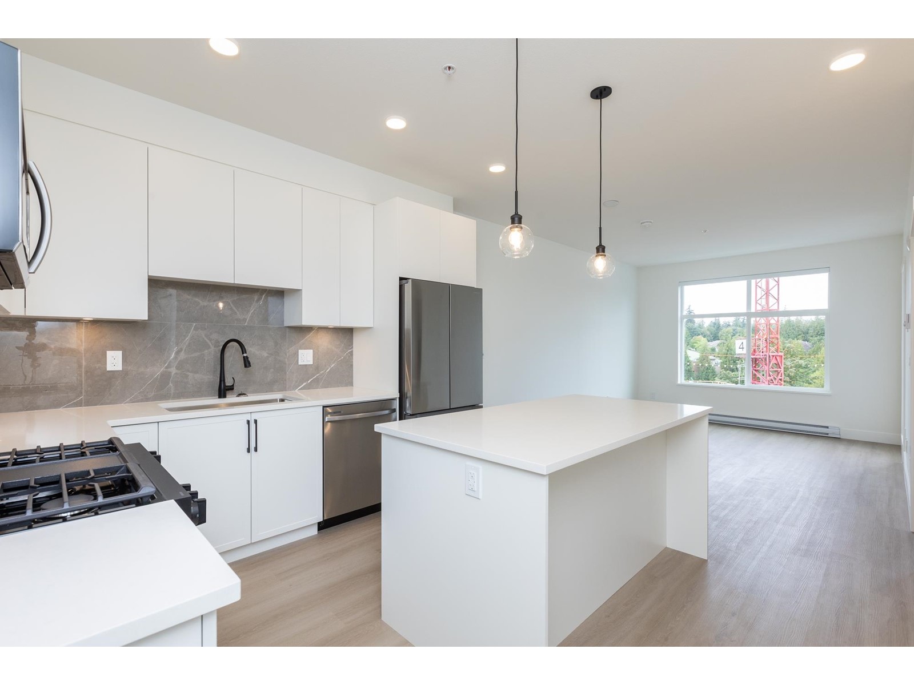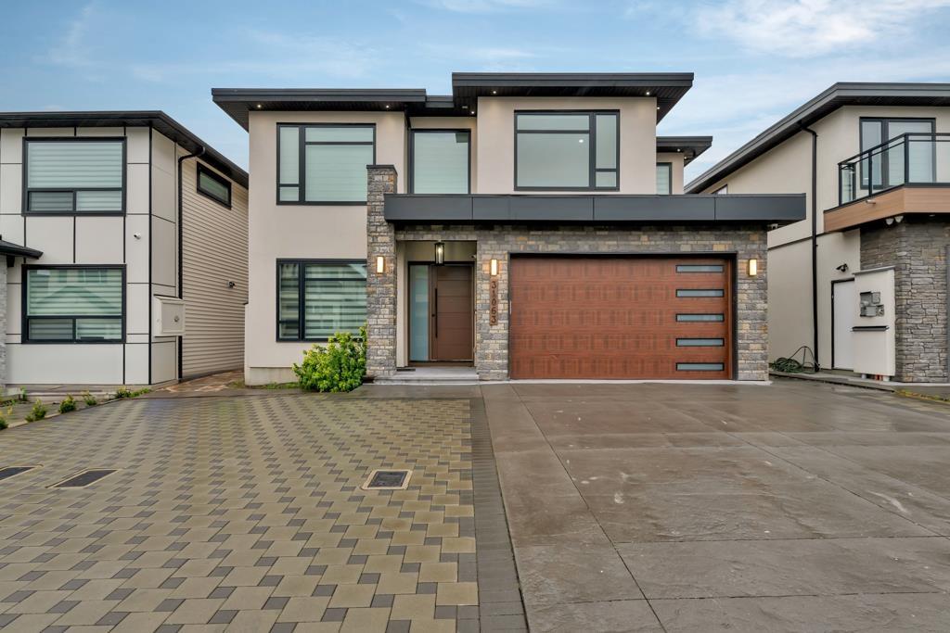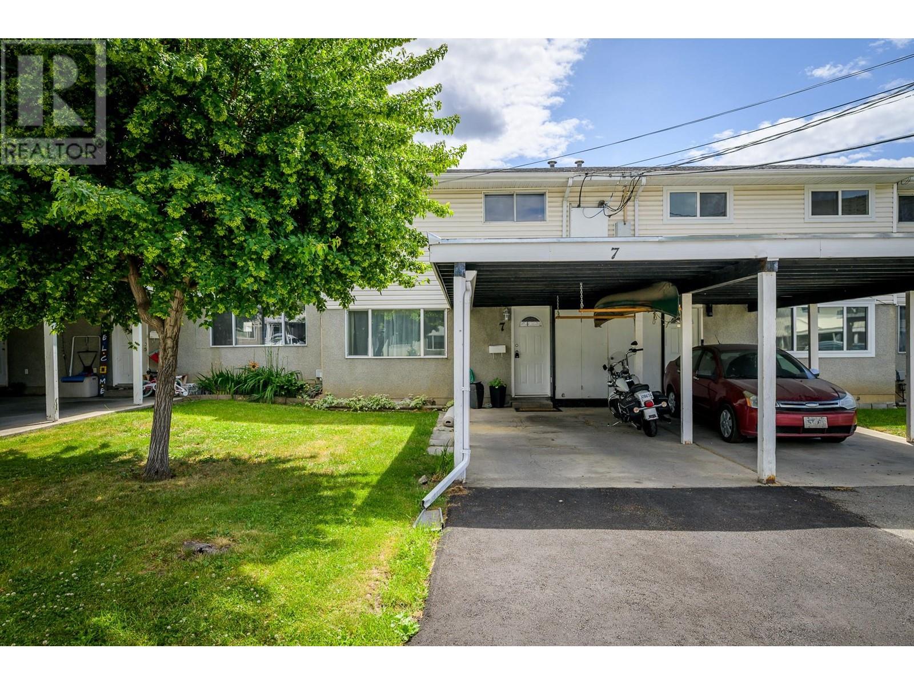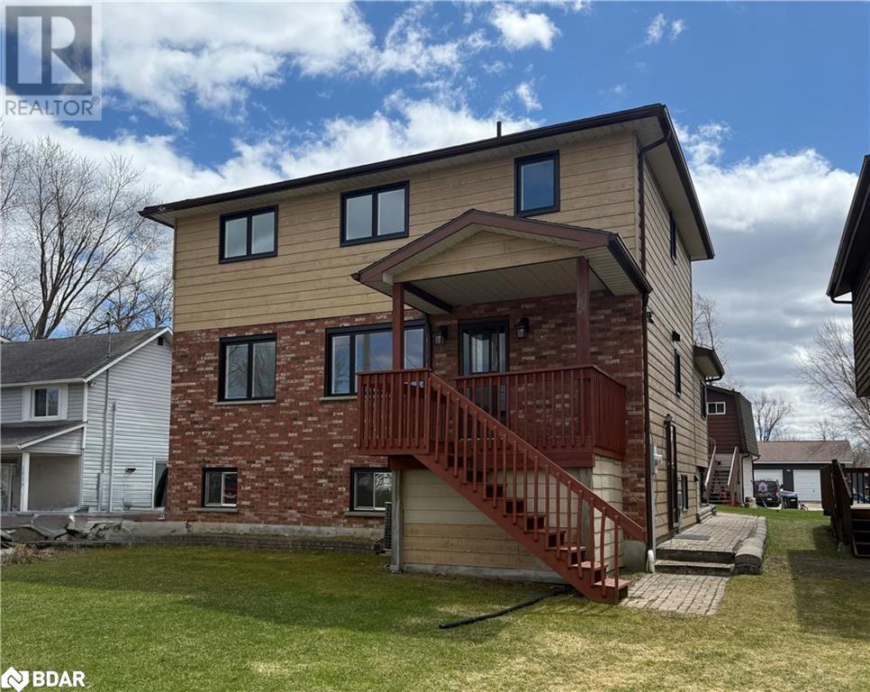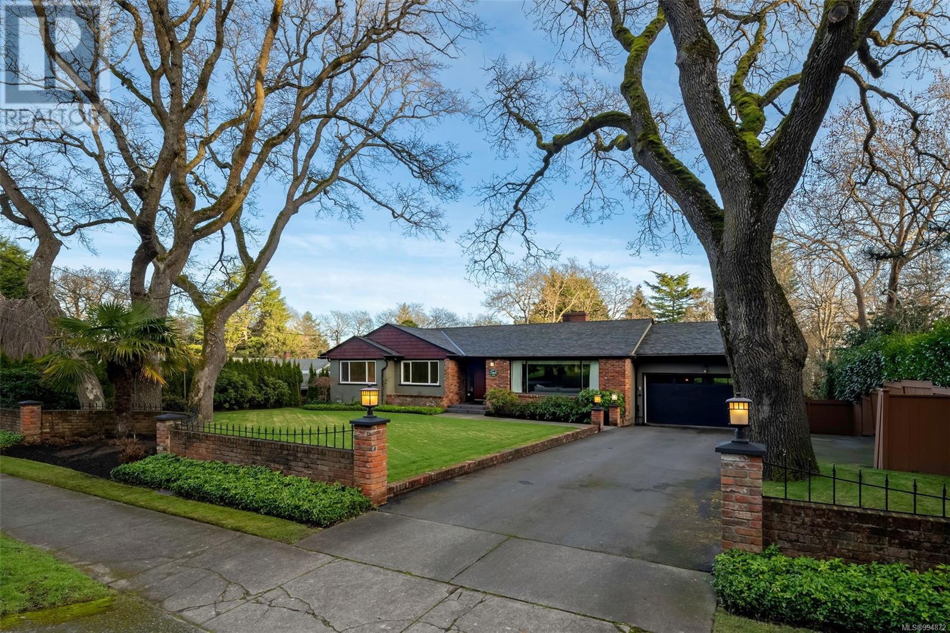340 Fireweed Crescent
Fort Mcmurray, Alberta
Welcome to this one-of-a-kind executive home nestled in Timberlea, Fort McMurray. This impressive 7-bedroom, 5-bathroom home offers over 4200 square feet of total luxurious living space on a quiet street, backing onto serene green space. Perfect for a large family, this stunning 2-storey home is filled with thoughtful details and high-end finishes, creating a warm, inviting atmosphere for its next lucky owners.As you pull up, the stonework and charming front porch immediately catch your eye, setting the tone for what’s inside. Step through the front door into the freshly painted interior, and you're greeted by a sweeping spiral staircase that opens up to the spacious second level. It’s a grand entryway that perfectly complements the home’s design. The added crown molding is rarely seen.The main floor is where this home truly shines. The formal dining room is ideal for hosting family gatherings or special dinners. Meanwhile, the large living room offers ample space for relaxing or entertaining, with large windows letting in plenty of natural light. The heart of this home is its impressive kitchen. With a massive island, quartz countertops, a gas stove, and a walk-in pantry, you’ll have everything you need to cook up a feast. The breakfast nook, with its lovely view of the green space, is perfect for casual family meals, while the abundance of counter space ensures you’ll never run out of room for prepping. While enjoying the family room space.The main floor also features a convenient bedroom and full bathroom, ideal for guests or multi-generational living. Upstairs, you’ll find four spacious bedrooms, including the luxurious primary suite. Tucked at the back of the house, the primary bedroom provides an unobstructed view of the northern lights and room for a king-size bed. Its 5-piece ensuite, complete with dual sinks, a jetted tub, and a separate shower, creates a true retreat. Plus, the large walk-in closet ensures plenty of storage space. A 5-piece main bathroom and upper-level laundry add to the home's practicality.The fully finished basement offers even more space with an illegal 2-bedroom suite, featuring its own living room, kitchen, and laundry. Your outdoor space is just as impressive, with a backyard that backs onto green space, providing peace and privacy. The double attached heated garage ensures your vehicles stay warm during those cold Alberta winters, and with plenty of room for storage, you'll have space for all your tools and toys.Located close to top-rated schools, parks, shopping, and transportation, this home has everything you need and more. Don’t miss out on this rare opportunity to own a truly unique property in Timberlea.Check out the detailed floor plans where you can see every sink and shower in the home, 360 tour and video. Are you ready to say yes to this address? (id:57557)
249 Bussel Crescent
Milton, Ontario
Single detached home backing onto forest! This Beautiful Home On A Quiet Street Is Walking Distance To Schools And Steps Away From Bussel Park. Large Master With Huge Walk-In & 4Pc Ensuite. Wooden Stairs, hardwood floors throughout the second floor. two sided tiled fireplace with wood mantle, open concept creme kitchen with Granit counter. Perfect For Your Family. Close To 401/407, Milton Go, Public Transit, Parks, St Anthony School and Bruce Trail School & Shopping. Parking for 2 cars in the Driveway plus a single garage. The professionally finished basement features a rec room & 3pc bathroom. Quiet low traffic crescent with friendly neighbours. tenant to pay all utilities plus the water heater rental. Home has been freshly painted and professionally cleaned. REALTOR®: (id:57557)
518 3528 146a Street
Surrey, British Columbia
King and Crescent, Brought to you by award winning Zenterra Developments, Located in Beautiful South Surrey. 5th floor unit, enjoy Balcony Views of the North Shore Mountains and farmers fields, Beautiful Kitchen with Samsung appliances, Gas stove, quartz countertops and sleek back splash and fixtures. The bedroom closets look like upgrades and the 9 foot ceilings complete this elegant never lived in home. The Development when complete will feature over 9700 SQFT of amenities, from private dining lounges, a fitness centre, spin and yoga room and a guest suite for out of town visitors. Phase one building is tucked behind Phase 4. (id:57557)
31063 N Deertrail Drive
Abbotsford, British Columbia
Your home search stops here with this modern, 3 story, custom built executive home, in the most prestigious neighborhood in West Abbotsford. Amazing layout.... main floor boasts huge living room, family room, master bedroom, kitchen and spice kitchen. Upper floor has large 4 bedrooms with 2 master bedrooms. The basement contains a spacious 2 bedroom legal suite, large games room, 1 Bedroom , rec-room and theater room. Experienced Builder. Ready to move in. Hurry On this one.... (id:57557)
1173 Ponlen Street Unit# 7
Kamloops, British Columbia
Discover comfort and convenience in this well-maintained two-story townhome located in the heart of Brocklehurst. Whether you're a first-time buyer, small family, or looking to downsize, this home offers exceptional value in a family-friendly neighbourhood. The main level features a bright and spacious living room, an open-concept kitchen and dining area, and plenty of storage throughout. Upstairs, you'll find three generously sized bedrooms and a full 4-piece bathroom—perfect for growing families or accommodating guests. Step out from the dining area to your private, fully fenced yard with a covered patio—ideal for relaxing evenings, BBQs, or a safe play space for kids and pets. Additional highlights include a two-vehicle carport, exterior storage off the patio, and a layout designed for everyday functionality. Located within walking distance of schools, parks, transit, and essential amenities, this affordable townhome offers a turnkey lifestyle in one of Kamloops’ most accessible communities. (id:57557)
955 Manhattan Drive
Kelowna, British Columbia
SUMMER SELL OUT with a HUGE PRICE REDUCTION! Last chance to own a new half duplex style townhome in one of Kelowna's most desirable boutique developments. Quick Possession available! Nestled between lakefront homes and Jack Brow Park, this up and coming area is part of a master revitalization plan that will add more park space and waterfront amenities, along with more residences, shops and services. Less than a block away to multiple entry points to access the waterfront beaches and parks, and a short bike ride to Knox Mountain, this area is a prime quiet location. Pride in construction is evident with premium acoustical engineering for quiet living, as well as features perfect for aging in place with curbless shower, wide doorways, elevator shaft, and stair free exterior. With a two car garage boasting EV charging capability and an extra wide driveway, this home can easily accommodate parking off street for four cars. The timeless architecture and luxurious finishings present a stunning curb appeal that won't disappoint. A large covered patio with gas outlet and potential for a hut tub, extends outdoor entertaining from indoors. A spacious open living room with a gas fireplace, dining area off the French doors, designer kitchen with large island and premium appliances, and a powder room completes the main floor. Upstairs; a flex room, two oversized bedrooms, full bath, laundry room, and primary bedroom with ensuite, expansive walk in closet and balcony with lake views. +GST (id:57557)
1063 Wood Street
Innisfil, Ontario
Beautifully Updated Lakeside Home w/Separate Entrance & Private Beach Access! Towering 3+1 Bed, 3+1 Bath Home w/Access From 2 Streets, Plus A Detached Garage w/Guest Bunkie Space Above! Big Kitchen w/Stone Counters, Gas Stove & Walk-In Pantry. Sunroom w/Panoramic Windows Offering Seasonal Lake Views. Large Living & Dining Room. Spacious Primary Bedroom w/Dazzling Ensuite Bath. Lower Level Features A Separate Side Entrance, A Family Room w/Gas Fireplace + Tons Of Storage. KEY UPDATES: Kitchen, Bathrooms, Furnace, Most Windows, Vinyl Plank Flooring, Tiles, Lighting, Hardware, Garden Door + Berber & Glass Paneling On Staircase. Enjoy Private Beach Access (Approx $300yr) Featuring A Clean Sandy Beach, Park/Picnic Area + Boat Docking Privileges! Meticulously Maintained & Loved Home Offering Endless Possibilities! (id:57557)
150, 3809 45 Street Sw
Calgary, Alberta
Don't miss this exceptional opportunity to own a three-bedroom townhouse with some new updates, in the heart of the sought-after Glenbrook community. This inner-city residence boasts an open floor plan with an abundance of natural light, and an in unit Storage area. The main level is generously appointed with new Vinyl Plank flooring throughout. The kitchen is a chef's delight, offering a wealth of cabinet and counter space, alongside newer stainless steel appliances. Convenience is key, with main floor laundry that includes a stackable washer and dryer. The dining room is graced by a captivating focal feature wall, adding to the home's character. Head Upstairs on the new Vinyl Plank Flooring and you'll discover three well-appointed bedrooms and a luxurious four-piece bathroom, with some features newly renovated, providing ample space for comfort and relaxation. The upper level has been renovated with new Vinyl Plank Flooring as well. Monthly condo fees include the cost of heat, sewer, and water, simplifying your life and budget. The location is exceptional, with proximity to downtown and quick access to Stoney Trail. You will enjoy your large West facing private deck and yard for those relax moments with a beverage and BBQ. Within walking distance to the Westhills Shopping Area, Mount Royal University, the C-train station, parks, schools, restaurants, public transportation, health services, and professional buildings. Whether you're a first-time buyer looking for a perfect starter home or an investor seeking a promising opportunity, this property has tremendous value and potential. (id:57557)
434047 Meridian Street
Rural Foothills County, Alberta
OPEN HOUSE THIS SUNDAY JUNE 22nd from 2-4pm! Seize this rare chance to embrace the joy of country living in a prime location just 3 minutes from the conveniences of Okotoks. Enjoy breathtaking panoramic views of the mountains and valleys from your very own private oasis, set in a picturesque, park-like setting. This nearly 4-acre property is beautifully landscaped with vibrant flower beds, lush shrubs, and mature trees, providing a tranquil retreat for both wildlife and birds. The custom-built, fully developed walkout bungalow boasts over 3,300 sq. ft. of thoughtfully designed living space. The functional open floor plan features soaring vaulted ceilings and abundant natural light from every angle. The stunning gourmet kitchen showcases rich maple cabinets, a breakfast bar, a walk-in pantry, built-in oven, microwave, and cooktop, all surrounded by generous cupboard and counter space. The adjoining dining area is perfect for large gatherings, featuring a garden door that leads to a spacious wrap-around deck, ideal for outdoor entertaining. The airy living room is bathed in natural light and offers westward views. The primary master bedroom is ample in size and includes a luxurious ensuite with a soaker tub, shower, and walk-in closet. The main floor also features a laundry/mud room with a sink and cabinets, providing convenient access to the oversized triple attached garage, along with a two-piece powder room. An attractive central staircase leads to the professionally developed lower walkout level, which is highlighted by large windows, a spacious games area, and an additional bedroom and full bath. This level also includes a versatile flex room, plenty of storage, along with a utility room for even more extra storage. The property is exceptionally landscaped, offers stunning mountain views, and features positive drainage throughout. Additionally, a Hay-Barn with horse stalls, sheds, and livestock fencing makes it a perfect start for a family farm. This exceptional property truly combines the best of country living with modern conveniences! (id:57557)
595 Preston Parkway
Cambridge, Ontario
Extend your living space outdoors with this charming 2-storey, carpet-free home featuring a stunning all-season sunroom with patio doors that lead to a beautifully stamped concrete patio in a fully fenced backyard. Nestled in a well-established Preston neighborhood, this lovingly maintained home is just minutes from major highways, Costco, and Toyota. The bright, open-concept main floor showcases a fabulous kitchen, perfect for modern living. Upstairs, you'll find three spacious bedrooms and a 4-piece bathroom. The basement offers a cozy games room, 2-piece bath, and laundry area. With parking for four vehicles in the driveway plus an attached single-car garage, this home offers both comfort and convenience. (id:57557)
3465 Cadboro Bay Rd
Oak Bay, British Columbia
*Open House Sun June 22nd 12pm-130pm* Main-Level Luxury Living with room for in-laws. Set on more than half an acre of flawless landscaping, this is a back yard lovers dream. Just steps to Uplands Golf Course, this tastefully updated home features 3 bedrooms and 3 baths with the primary on the main level. Notable features include a recently updated kitchen with heated countertops and heated floors, updated bath, hardwoods, heat pump, drain tile, upgraded electrical and plumbing, newer roof and a finished basement for your in-law or guests to stay. Walk out to your expansive backyard drenched in the morning sun with room for a pool, sport court, putting green or more! The private oasis is perfectly manicured and located within minutes to some of the best beaches. Book a showing today to come see this incredible backyard and learn why the Uplands is so desirable. (id:57557)
1, 401 6 Street
Beiseker, Alberta
Charming Duplex in Beiseker!! Your Perfect Family Retreat!Welcome to your dream home in the heart of Beiseker! This inviting Duplex features 4 spacious bedrooms and 3.5 bathrooms, providing ample space for families of all sizes. While the duplex itself boasts a timeless design, the recently updated balcony offers a delightful space to enjoy the outdoors, bringing a fresh touch to this lovely home.As you step inside, you'll be welcomed by a bright and open-concept living area, perfect for entertaining and family gatherings. The stylish kitchen is equipped with one-year-old appliances, making cooking a joy and ensuring that you have everything you need at your fingertips.Step outside to your private, fenced backyard—a true outdoor oasis! This space is perfect for children to play, pets to roam, or simply for you to unwind after a long day. With no condo fees, you can enjoy the freedom of homeownership without any additional costs.The upper level features a luxurious master suite complete with a private ensuite bathroom, alongside three additional well-appointed bedrooms that share a beautifully designed full bathroom. Each room is filled with natural light and offers plenty of storage, ensuring comfort for every family member.Convenience is key with a half bath located on the main floor, perfect for guests. The attached driveway provides easy access to the walk out basment and the additional sump pumps ensures peace of mind, keeping your basement dry and secure.This duplex truly has it all: amenities, a fantastic layout, and a prime location in Beiseker. Don't miss your chance to make this beautiful property your forever home! Schedule a viewing today and experience the lifestyle that awaits you in this exceptional duplex! (id:57557)

