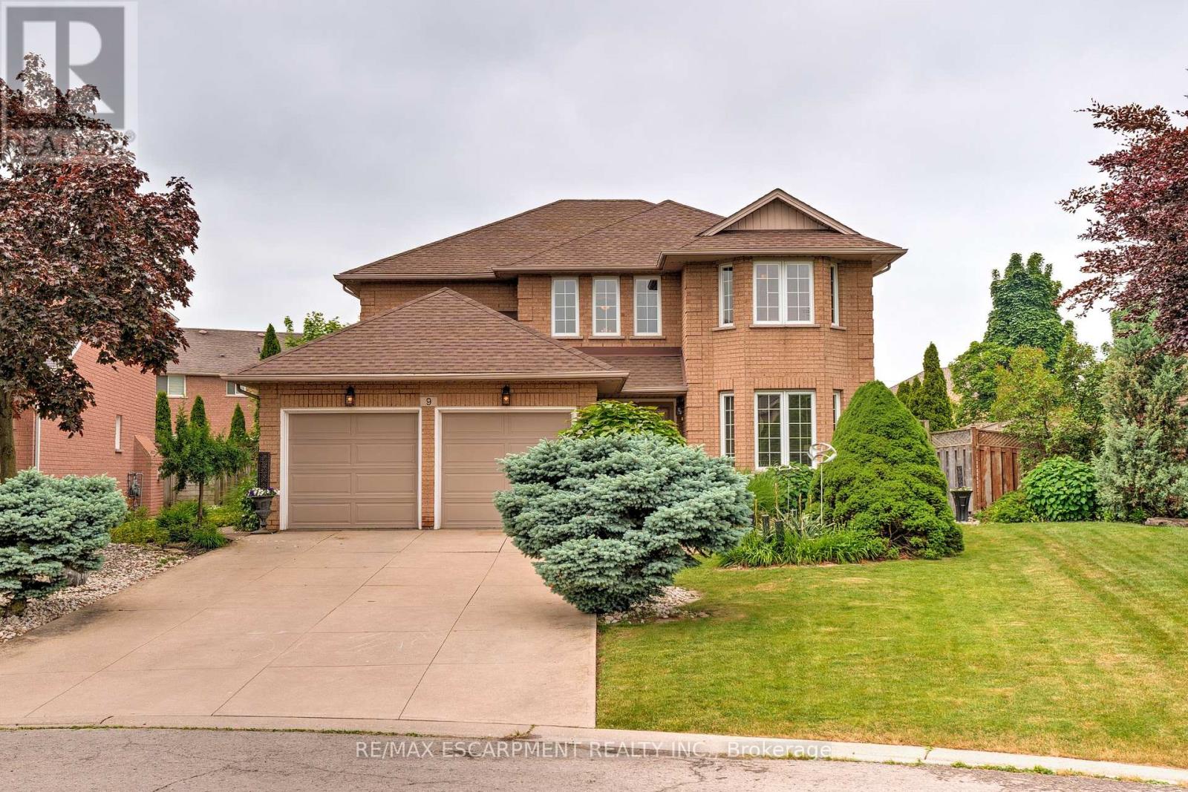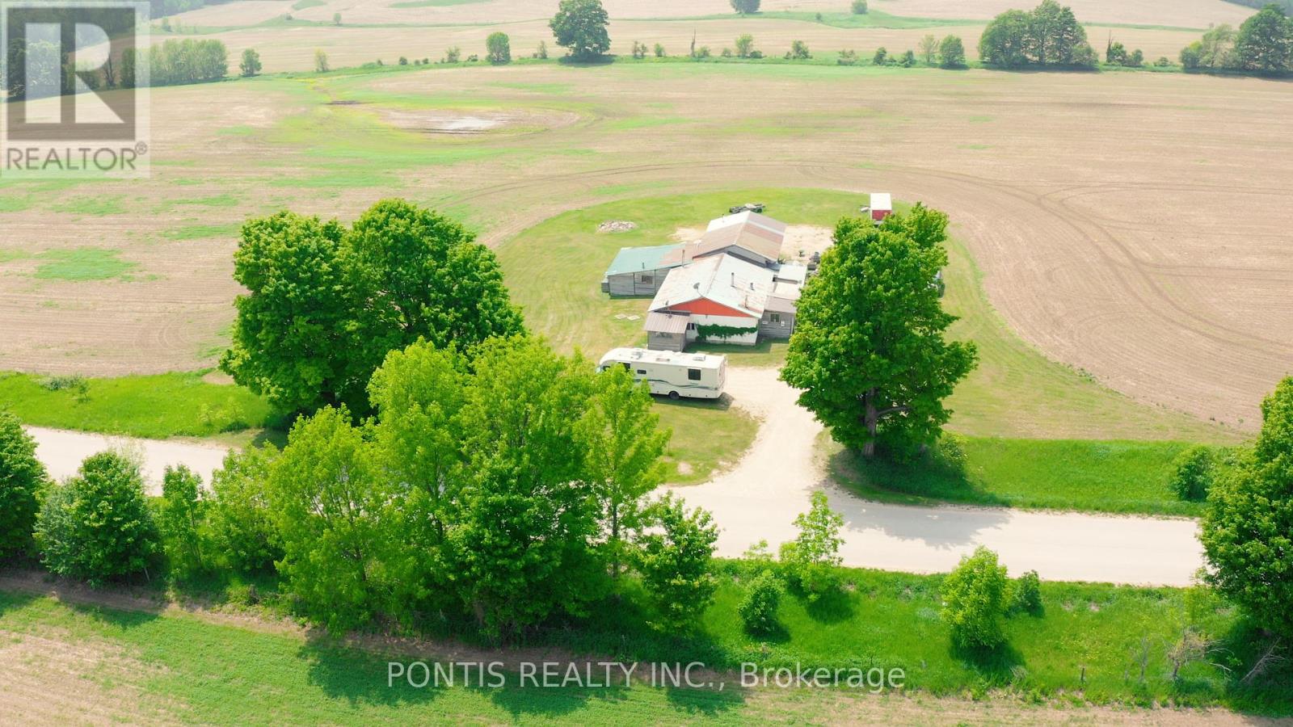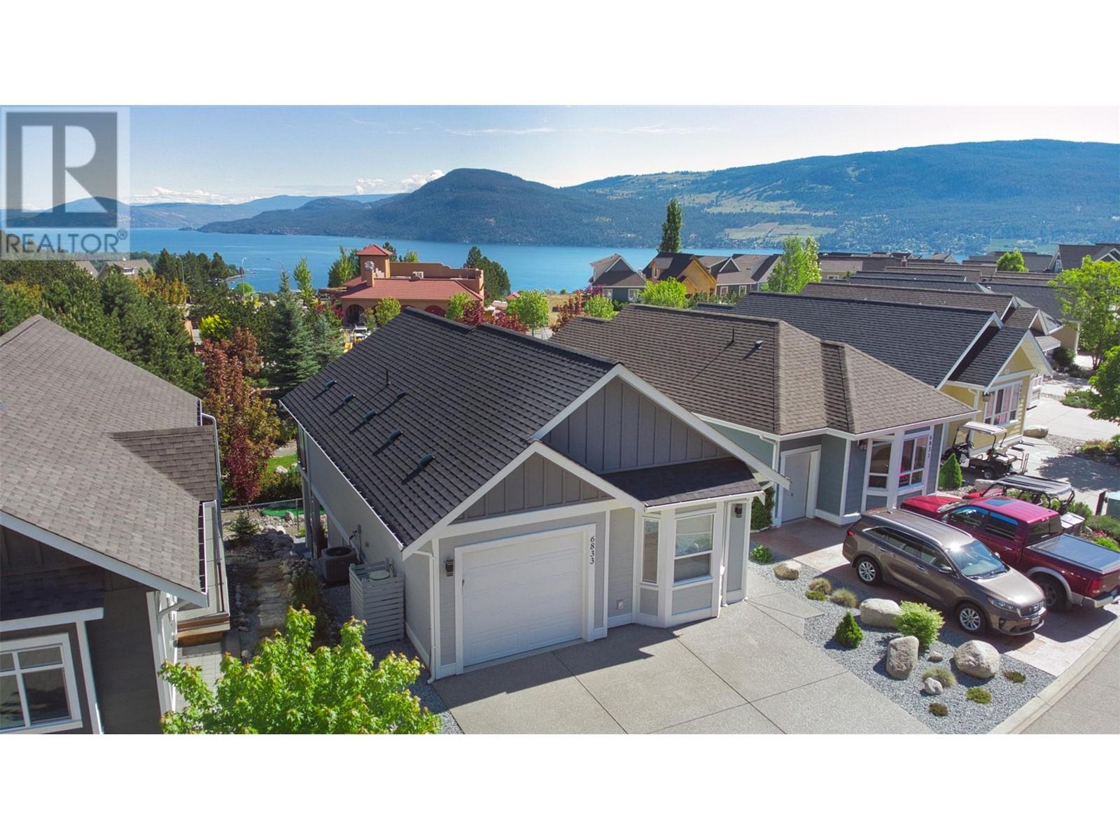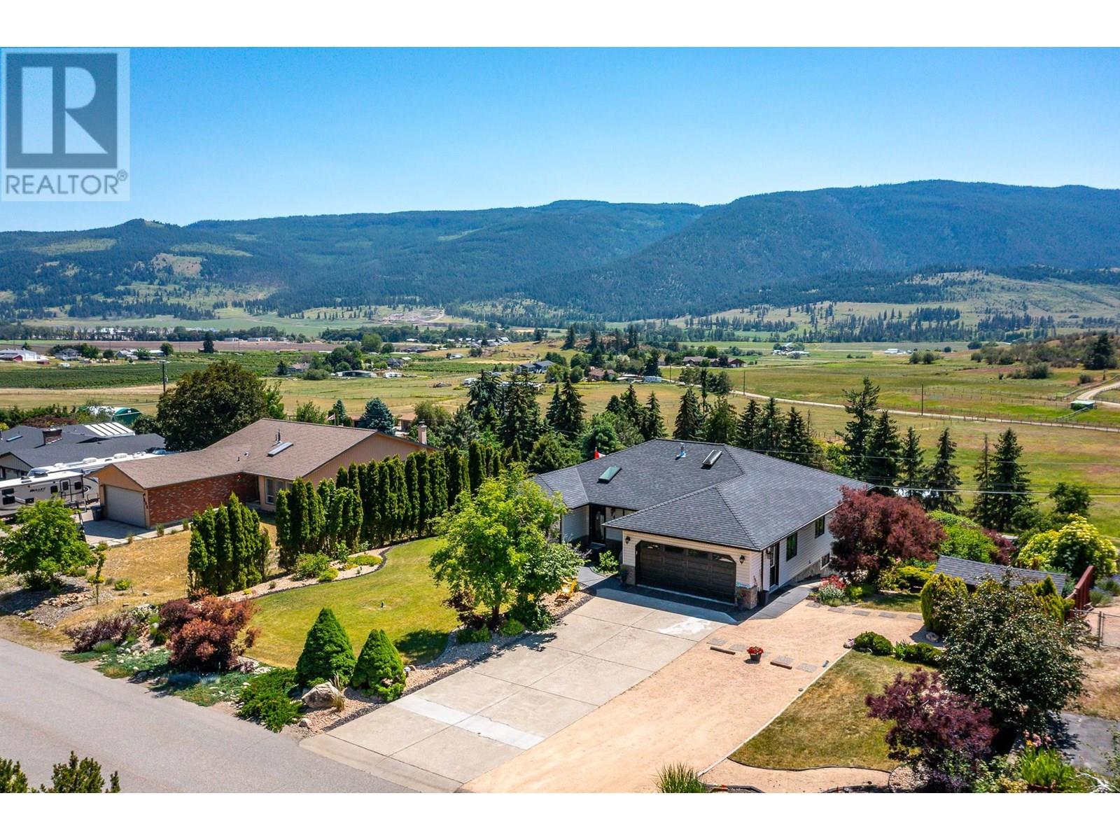2808 14 Street Nw
Calgary, Alberta
**reduced price** INVESTORS & BUILDERS ALERT!!! This is your chance to own prime location lot ACROSS FROM CONFEDERATION PARK!! Property features 54' by 120' lot with a solid bilevel home and single detached garage, and PANORAMIC VIEWS all around. UPPER FLOOR features large living room, 2 bedrooms, full bathroom with soaker tub & newer vanity, updated kitchen with newer cabinets and appliances. LOWER LEVEL features illegal suite with private entrance, large windows that flood the unit with natural light, 2 additional bedrooms, a second full updated bathroom, and second kitchen. LAUNDRY is shared by both units and is located in basement. Separate electrical meters (both 100 A panels) and two HE furnaces.. LOCATION is fantastic … close to downtown, SAIT, University of Calgary, Foothills Hospital, Children's Hospital, and numerous parks, pathways and amenities. Home has been well maintained over the years with numerous updates: Upper kitchen (2015), lower kitchen (2021), upgraded plumbing throughout (2017 & 2022), two new furnaces (2019), new hot water tank (2024), new roofing duro-last membrane (2012), upgraded to 2 100 amp panels (2018), windows (2007). If you are after a TURNKEY rental property in prime location, then this is it! (id:57557)
9 Sugarberry Court
Hamilton, Ontario
Steps from Lake Ontario, 9 Sugarberry Court is Located In The Prestigious Beach Community And Fifty Point Neighbourhood Of Stoney Creek. This Meticulously Maintained Custom-Built Four-Bedroom Home Offers a Perfect Blend Of Elegance, Comfort, and Functionality. With All Levels Fully Finished, The Home Boasts Multiple Living Areas, a Chefs Kitchen Featuring Granite Countertops with Lavish Abundant Cabinetry and A Spacious Primary Retreat With a Luxurious Ensuite and Two Walk-In Closets. The Versatile Lower Level Provides Space For a Home Theatre, Gym, Or Games Room, While The Double Garage and Driveway Offer Plenty of Parking. Professionally Landscaped Front and Backyards Enhance The Homes Curb Appeal, and The Private Backyard Oasis Includes a Sparkling In-Ground Pool and Lush GreeneryPerfect For Entertaining Or Relaxing. Situated On a Quiet Court With a Lot Size Of Approximately Forty-Seven By One Hundred Seventy-One Feet, This Property Combines Upscale Living With The Convenience Of Nearby Top-Rated Schools, Lakefront Trails, Marinas, Highway Access, GO Transit, Shopping, and Dining, Making It a Rare and Coveted Opportunity In One Of Stoney Creeks Most Desirable Areas. (id:57557)
413 - 778 Laurelwood Drive
Waterloo, Ontario
Welcome to 778 Laurelwood Drive, Unit 413 ! This Stunning, bright, and spacious corner unit offers one of the largest floor plans in the building with 2 bedrooms, 2 full bathrooms, In-suite Laundry, a Storage Locker and 2 parking spots (1 underground and 1 above ground). Surrounded by large windows that flood the space with natural light, the open-concept layout is perfect for modern living and entertaining. The upgraded kitchen features white shaker cabinetry, granite countertops, backsplash, stainless steel appliances, and a generous island, all opening onto your private 65 sq ft balcony. The Master Bedroom boasts a walk-in closet and a luxurious en-suite with walk-in glass shower and a dreamy rain showerhead. Additional finishes include laminate flooring throughout the main living areas and ceramic tile and granite countertops in both bathrooms. Located in the desirable Laurelwood neighbourhood, this executive condo provides access to top amenities, including a party room and bike storage in Building 778, and a lounge/library and movie theatre in Building 776. Enjoy being close to highly rated schools, universities, shopping, public transit, parks, and scenic trails. This is a rare opportunity to own a beautiful home in one of Waterloos most sought-after communities! (id:57557)
493696 Baptist Church Road
West Grey, Ontario
Beautiful 83.71 acres! Property Fronting Baptist Church Rd and N Line. approximately 55.65 acres of workable land and 10 acres bush with secondary structure and farm outbuilding. land is rented., Ideal hobby farm, recreational property or build your home in a beautiful country setting. (id:57557)
5196 Heaslip Rd
Port Alberni, British Columbia
Charming Rancher with Detached Shop in a Peaceful, Coastal Setting - Tucked away in a peaceful rural setting just a short stroll from the Kitsuksis Walkway and the charming Clutesi Haven Marina, this 3-bedroom, 1-bathroom rancher blends timeless character with coastal living. This warm and inviting home offers the perfect blend of comfort and functionality, ideal for those seeking a laid-back lifestyle near the water. Inside, you’ll find timeless charm, while outside, the expansive 23x19 detached garage/shop with workbench provides ample space for hobbies, projects, or storage. Enjoy morning coffee or evening sunsets on the patio, overlooking your raised garden beds ready for fresh herbs and veggies. The large driveway offers plenty of space for an RV or boat, making this the perfect base for outdoor enthusiasts. Whether you're downsizing, just starting out, or looking for a quiet escape close to town and nature, this property is a rare find. Book your tour today! (id:57557)
6833 Madrid Way Unit# 348
Kelowna, British Columbia
Escape to the Okanagan dream with this stunning, newer, walk-out rancher nestled in the highly sought-after La Casa Lakeside Resort. This exceptional home offers the perfect blend of comfort, convenience, and resort-style living. This home boasts two bedrooms and two bathrooms in total, plus a versatile flex space ready to transform into an additional bedroom, home office, or family media room. Step inside and discover an open-concept kitchen, dining, and living room space, ideal for effortless entertaining and daily living. You will enjoy sweeping views overlooking the resort amenities and a partial lake view, creating a picturesque backdrop for your everyday. The bright and airy layout is further enhanced by the primary bedroom conveniently located on the main floor, offering ease and privacy. Location is everything! Situated right next to the vibrant resort amenities, La Casa's world class amenities include two outdoor swimming pools and three hot tubs, a private beach and marina access, recreational courts for tennis, pickleball, beach volleyball, mini-golf and playgrounds, hiking and ATV trails, dog beaches, and more. This gorgeous cottage offers an unparalleled opportunity to embrace the quintessential Okanagan lifestyle. Don't miss your chance to own a piece of paradise in this exceptional lakeside community! (id:57557)
202 - 17 George Court
Cramahe, Ontario
Enjoy low-maintenance living in this thoughtfully designed one-level townhouse. The inviting open-concept living room and kitchen create a well-laid-out living space with a walkout to the backyard. The eat-in kitchen offers ample cabinet space and built-in appliances, perfect for daily meals and entertaining. The primary bedroom features a walk-in closet and a full bathroom, offering a private retreat. Guest bedroom, convenient main-floor laundry and direct access to the attached garage add everyday functionality. Step outside to a charming back garden with a deck and green space, ideal for relaxing or enjoying warm-weather evenings. Located steps from a park and baseball diamond, with quick access to amenities and Highway 2 and the 401, this is an ideal place to start your carefree Northumberland lifestyle. (id:57557)
248 Scenic Drive
Coldstream, British Columbia
*Welcome to Coldstream Estates – where lifestyle, location and luxury meet.* Situated on a rare, fully landscaped half-acre lot in one of the area’s most prestigious neighbourhoods, this Jenish designed 5-bedroom, 3-bathroom home offers over 3,300 sq. ft. of versatile living space with an in-law suite. The ideal floor plan features 3 bedrooms on the main level & two full bathrooms including a spacious primary suite with walk-in closet and en-suite. A bright and inviting living room flows seamlessly into a formal dining room & an open plan kitchen with breakfast nook & additional living area. Step out onto the large deck with gazebo & soak in the picturesque valley and mountain view. Perfect for relaxing or entertaining year-round. The lower-level suite offers its own entrance, laundry & easy side access. The suite is ideal for multi-generational living, guests, a mortgage helper or even a home-based business. This home has been meticulously cared for with updates including: 2019: Roof, gutters, furnace, a/c unit. 2020: Water main. 2023: Shed & playhouse roofs. Additional highlights include a hot tub, RV parking, double attached garage, abundant storage & endless possibilities for the expansive yard - pool, garden oasis or play space. Whether you're raising a family or investing in a property with income potential, this is your opportunity to live in one of the Okanagan's most desirable communities. Contact your Agent or the Listing Agent today to schedule a viewing. (id:57557)
121 Elm Street
Dundalk, Ontario
Welcome to 121 Elm St in growing Dundalk. This is a stunning 3,063 sf 4 bedroom, 2.5 bath all brick detached with double door entry. Situated in a quiet, family friendly neighborhood and just minutes from grocery stores, parks, schools and other amenities. 9'ft high open concept main floor with pot lights thru-out. Lots of natural light. Stunning kitchen with upgraded quartz backsplash and countertop with extended island to seat6, 24 Spanish porcelain Polaris tiles in the kitchen and entrance, new flooring is white oak wire-brushed engineered hardwood thru-out the house and the staircase is red oak with colonial elegance knuckle stair balusters. California shutters on main floor with zebra shutters on upper level. Large primary bedroom with 4pce ensuite and large walk-in closet. Three large size bedrooms with large closets. 2 full baths. Loft on 2nd floor. Spacious backyard ideal for summer entertainment. Still under Tarion warranty. (id:57557)
2051 Oak Grove Place
Burlington, Ontario
Exceptional Family Home Backing onto Ravine in The OrchardWelcome to this beautifully renovated 4-bedroom, 2.5-bathroom home tucked on a quiet crescent in one of the most sought-after streets in Burlingtons prestigious Orchard community. Backing onto serene ravine, this home offers charm, privacy, and a functional layout perfect for todays family living. The covered front porch and great curb appeal welcome you inside, where you'll find soaring ceilings, large windows, and elegant finishes including hardwood floors, shiplap, and pot lights throughout. The formal living room boasts cathedral ceilings and flows into a spacious dining roomideal for entertaining. The heart of the home is the open-concept family room with cozy gas fireplace and custom built-ins, seamlessly connected to the stunning kitchen. Enjoy quartz counters, stainless steel appliances, custom cabinetry, a barn door to a coffee station/servery and walk-out to the private backyard oasis with views of the ravine. Upstairs, a unique split floor plan offers privacy and space. The primary suite features a walk-in closet with built-ins and a luxurious ensuite with double sinks, soaker tub, and glass shower. A separate loft area makes a great office or reading nook. Three more spacious bedrooms offer custom closets, barn doors, and plush carpet, sharing a renovated bath with double sinks and glass shower. The fully finished basement includes wide plank floors, custom media wall, and great storage. Simply gorgeous! Professionally landscaped yard with a stone patio for outdoor dining, perennial gardens, and tranquil ravine views. Additional features include: California shutters throughout, newer doors, designer paint palette, new front door with triple lock and brand new A/C (2025). This move-in ready home with its unique design offers an unbeatable combination of luxury, comfort, and function all in a coveted location close to top-rated schools, parks, trails and amenities.A rare offering in The Orchard! (id:57557)
19 Elm Ridge Drive Unit# Lower
Kitchener, Ontario
Available Immediately! Newly renovated lower-level unit features 1 bedroom, 1 full bathroom and comes fully furnished. Located in the Popular Forest Heights location. Situated close to Hwy 8, shopping, parks and schools. All applicants are required to provide a full credit check including credit score and history. Good credit is required, and a full application must be submitted. Also included is a single parking space. Tenants are responsible for 30% of Water, gas and hydro. internet is included. (id:57557)















