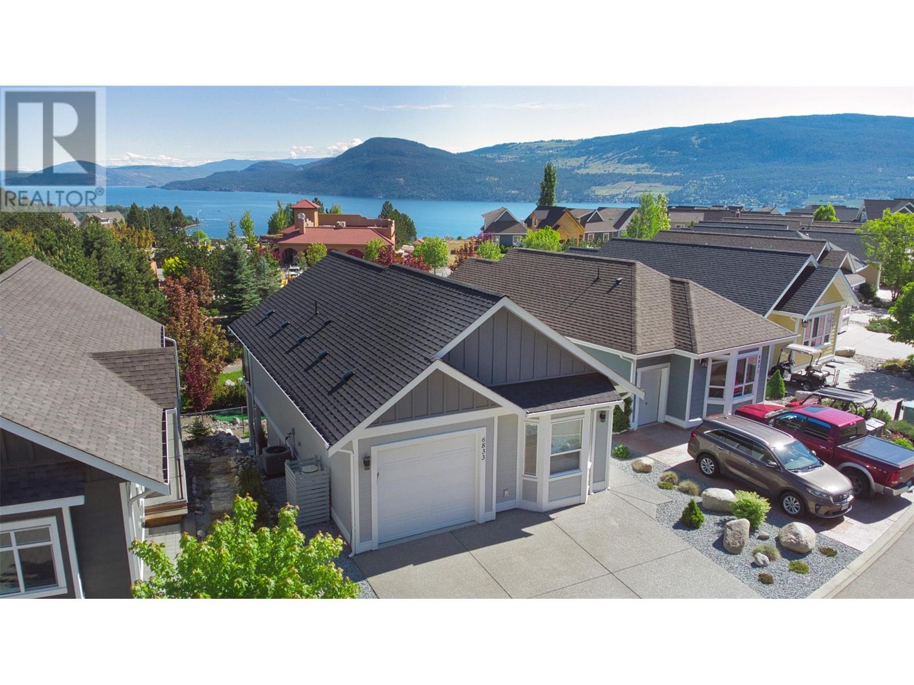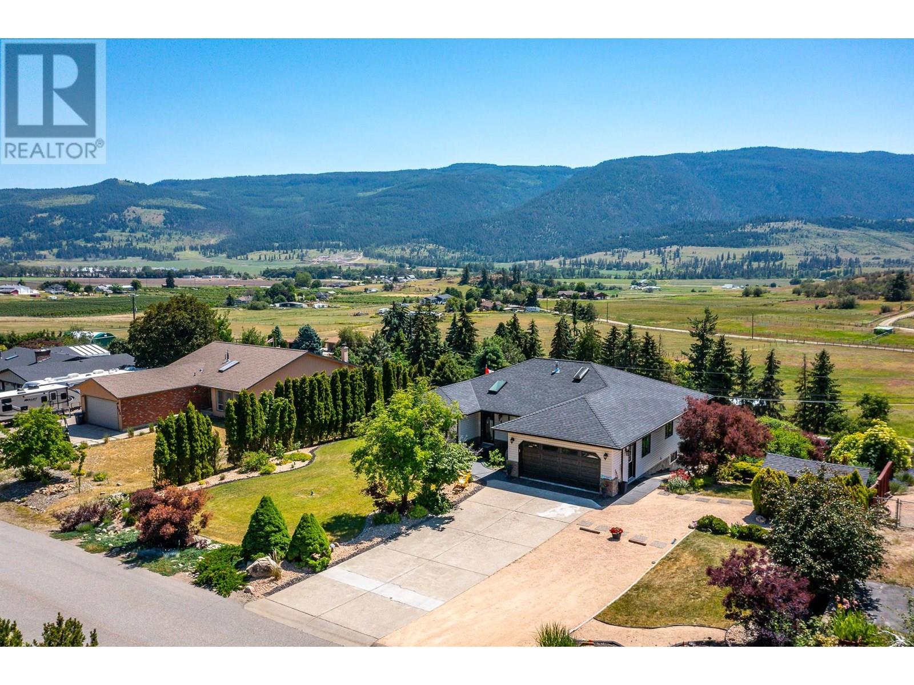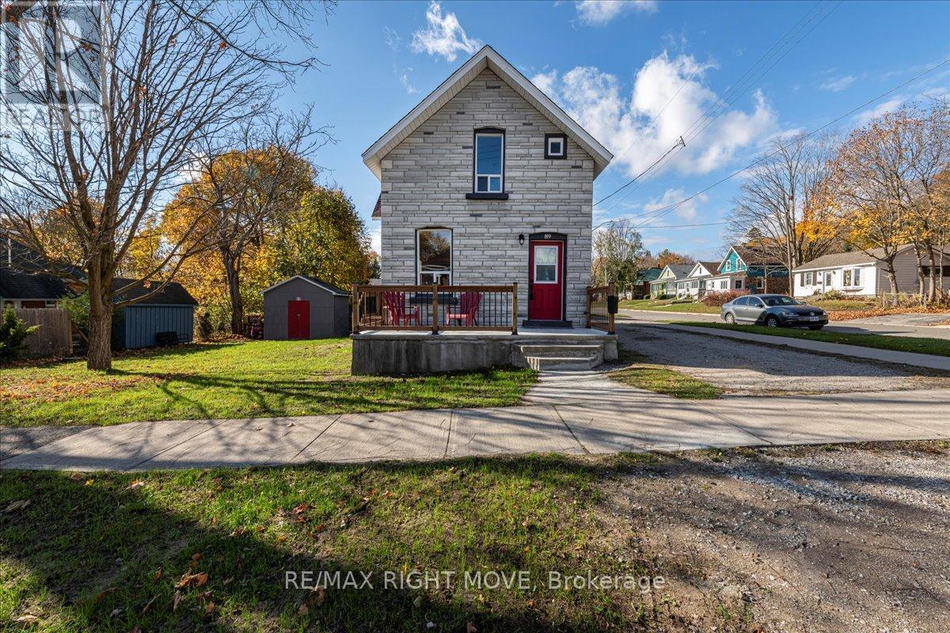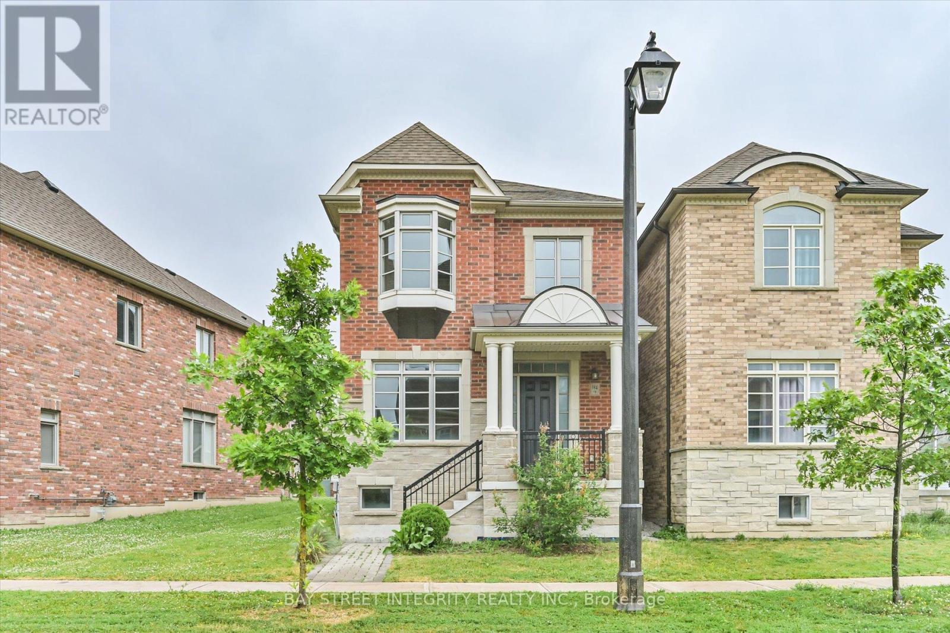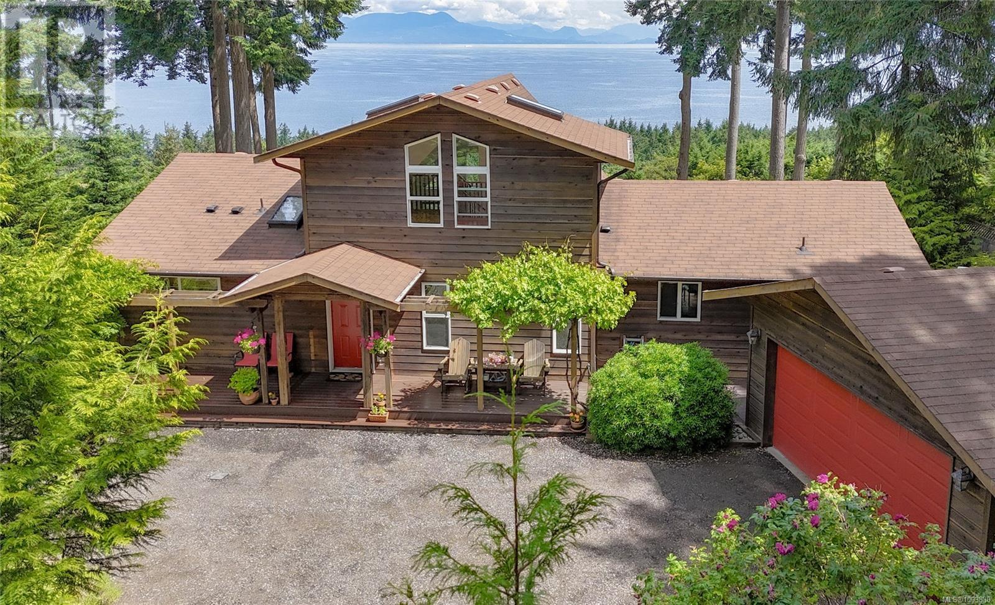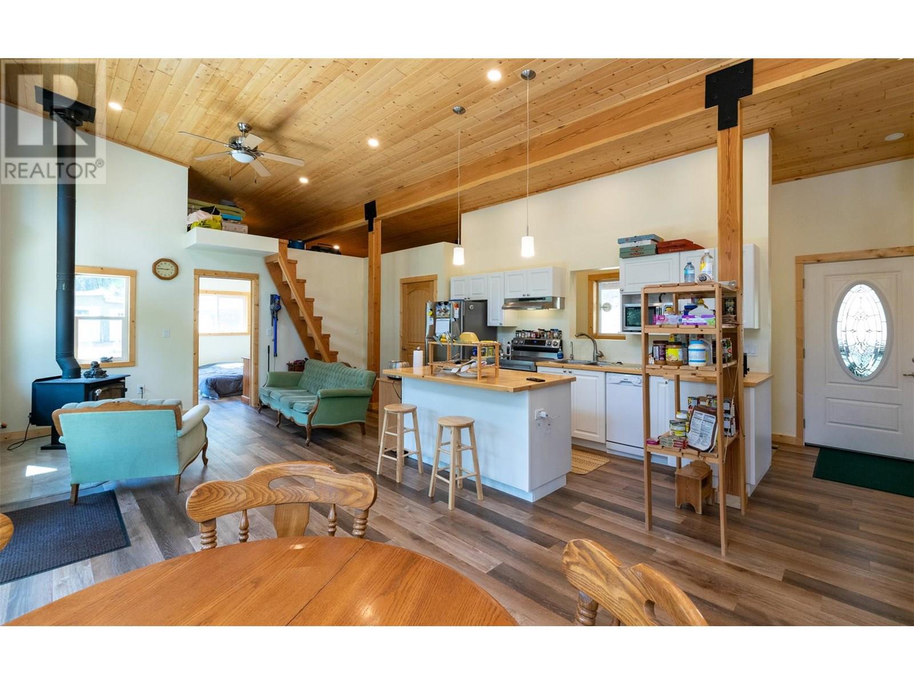6833 Madrid Way Unit# 348
Kelowna, British Columbia
Escape to the Okanagan dream with this stunning, newer, walk-out rancher nestled in the highly sought-after La Casa Lakeside Resort. This exceptional home offers the perfect blend of comfort, convenience, and resort-style living. This home boasts two bedrooms and two bathrooms in total, plus a versatile flex space ready to transform into an additional bedroom, home office, or family media room. Step inside and discover an open-concept kitchen, dining, and living room space, ideal for effortless entertaining and daily living. You will enjoy sweeping views overlooking the resort amenities and a partial lake view, creating a picturesque backdrop for your everyday. The bright and airy layout is further enhanced by the primary bedroom conveniently located on the main floor, offering ease and privacy. Location is everything! Situated right next to the vibrant resort amenities, La Casa's world class amenities include two outdoor swimming pools and three hot tubs, a private beach and marina access, recreational courts for tennis, pickleball, beach volleyball, mini-golf and playgrounds, hiking and ATV trails, dog beaches, and more. This gorgeous cottage offers an unparalleled opportunity to embrace the quintessential Okanagan lifestyle. Don't miss your chance to own a piece of paradise in this exceptional lakeside community! (id:57557)
202 - 17 George Court
Cramahe, Ontario
Enjoy low-maintenance living in this thoughtfully designed one-level townhouse. The inviting open-concept living room and kitchen create a well-laid-out living space with a walkout to the backyard. The eat-in kitchen offers ample cabinet space and built-in appliances, perfect for daily meals and entertaining. The primary bedroom features a walk-in closet and a full bathroom, offering a private retreat. Guest bedroom, convenient main-floor laundry and direct access to the attached garage add everyday functionality. Step outside to a charming back garden with a deck and green space, ideal for relaxing or enjoying warm-weather evenings. Located steps from a park and baseball diamond, with quick access to amenities and Highway 2 and the 401, this is an ideal place to start your carefree Northumberland lifestyle. (id:57557)
248 Scenic Drive
Coldstream, British Columbia
*Welcome to Coldstream Estates – where lifestyle, location and luxury meet.* Situated on a rare, fully landscaped half-acre lot in one of the area’s most prestigious neighbourhoods, this Jenish designed 5-bedroom, 3-bathroom home offers over 3,300 sq. ft. of versatile living space with an in-law suite. The ideal floor plan features 3 bedrooms on the main level & two full bathrooms including a spacious primary suite with walk-in closet and en-suite. A bright and inviting living room flows seamlessly into a formal dining room & an open plan kitchen with breakfast nook & additional living area. Step out onto the large deck with gazebo & soak in the picturesque valley and mountain view. Perfect for relaxing or entertaining year-round. The lower-level suite offers its own entrance, laundry & easy side access. The suite is ideal for multi-generational living, guests, a mortgage helper or even a home-based business. This home has been meticulously cared for with updates including: 2019: Roof, gutters, furnace, a/c unit. 2020: Water main. 2023: Shed & playhouse roofs. Additional highlights include a hot tub, RV parking, double attached garage, abundant storage & endless possibilities for the expansive yard - pool, garden oasis or play space. Whether you're raising a family or investing in a property with income potential, this is your opportunity to live in one of the Okanagan's most desirable communities. Contact your Agent or the Listing Agent today to schedule a viewing. (id:57557)
121 Elm Street
Dundalk, Ontario
Welcome to 121 Elm St in growing Dundalk. This is a stunning 3,063 sf 4 bedroom, 2.5 bath all brick detached with double door entry. Situated in a quiet, family friendly neighborhood and just minutes from grocery stores, parks, schools and other amenities. 9'ft high open concept main floor with pot lights thru-out. Lots of natural light. Stunning kitchen with upgraded quartz backsplash and countertop with extended island to seat6, 24 Spanish porcelain Polaris tiles in the kitchen and entrance, new flooring is white oak wire-brushed engineered hardwood thru-out the house and the staircase is red oak with colonial elegance knuckle stair balusters. California shutters on main floor with zebra shutters on upper level. Large primary bedroom with 4pce ensuite and large walk-in closet. Three large size bedrooms with large closets. 2 full baths. Loft on 2nd floor. Spacious backyard ideal for summer entertainment. Still under Tarion warranty. (id:57557)
2051 Oak Grove Place
Burlington, Ontario
Exceptional Family Home Backing onto Ravine in The OrchardWelcome to this beautifully renovated 4-bedroom, 2.5-bathroom home tucked on a quiet crescent in one of the most sought-after streets in Burlingtons prestigious Orchard community. Backing onto serene ravine, this home offers charm, privacy, and a functional layout perfect for todays family living. The covered front porch and great curb appeal welcome you inside, where you'll find soaring ceilings, large windows, and elegant finishes including hardwood floors, shiplap, and pot lights throughout. The formal living room boasts cathedral ceilings and flows into a spacious dining roomideal for entertaining. The heart of the home is the open-concept family room with cozy gas fireplace and custom built-ins, seamlessly connected to the stunning kitchen. Enjoy quartz counters, stainless steel appliances, custom cabinetry, a barn door to a coffee station/servery and walk-out to the private backyard oasis with views of the ravine. Upstairs, a unique split floor plan offers privacy and space. The primary suite features a walk-in closet with built-ins and a luxurious ensuite with double sinks, soaker tub, and glass shower. A separate loft area makes a great office or reading nook. Three more spacious bedrooms offer custom closets, barn doors, and plush carpet, sharing a renovated bath with double sinks and glass shower. The fully finished basement includes wide plank floors, custom media wall, and great storage. Simply gorgeous! Professionally landscaped yard with a stone patio for outdoor dining, perennial gardens, and tranquil ravine views. Additional features include: California shutters throughout, newer doors, designer paint palette, new front door with triple lock and brand new A/C (2025). This move-in ready home with its unique design offers an unbeatable combination of luxury, comfort, and function all in a coveted location close to top-rated schools, parks, trails and amenities.A rare offering in The Orchard! (id:57557)
19 Elm Ridge Drive Unit# Lower
Kitchener, Ontario
Available Immediately! Newly renovated lower-level unit features 1 bedroom, 1 full bathroom and comes fully furnished. Located in the Popular Forest Heights location. Situated close to Hwy 8, shopping, parks and schools. All applicants are required to provide a full credit check including credit score and history. Good credit is required, and a full application must be submitted. Also included is a single parking space. Tenants are responsible for 30% of Water, gas and hydro. internet is included. (id:57557)
89 Douglas Street
Orillia, Ontario
Welcome to this recently renovated 3-bedroom, 2-bathroom home, nestled on a desirable corner lot in Orillia's up and coming family-friendly West Village. Perfectly suited for first-time homebuyers or savvy investors, this charming home offers a perfect blend of modern upgrades and timeless character. Step inside and be greeted by a bright and spacious living/dining room combo. The newly renovated kitchen is the heart of the home, boasting sleek new appliances including a farmhouse sink, range hood, and stove, all set against the backdrop of fresh cabinetry. A convenient desk area offers space to work from home, while the kitchen conveniently connects to the side deck and an updated 3-piece bathroom. Upstairs, you'll find 3 bright bedrooms with brand-new carpet flooring and light fixtures. The fully renovated 4-piece bathroom is a true retreat with its modern tub/shower combo, stylish new sink and laundry. Below you will find an unfinished basement that is large, clean, and offers abundant storage. The side yard features a storage shed and plenty of green space to enjoy year-round. Located just minutes from downtown Orillia, this home is steps from the Mark IV Brothers local coffee shop and only a short walk to local schools. Close proximity to Orillia Soldiers Memorial Hospital and easy access to Highway 11, making commuting a breeze. (id:57557)
184 Paradelle Drive
Richmond Hill, Ontario
Welcome To 184 Paradelle Dr, A Beautiful Detached Home Nestled In The Highly Sought-After Oak Ridges Community. Over $100k In Builder Upgrades! This Home Features Elegant Hardwood Flooring Throughout, Soaring 10 Ft Ceilings On The Main Floor With Abundant Pot Lights, And 9 Ft Ceilings On The 2nd Floor. The Kitchen Is Designed For Modern Living, Boasting Stainless Steel Appliances, A Center Island, And An Open-Concept Layout That Flows Seamlessly Into The Spacious Dining And Breakfast Areas. A Gas Line Is Installed Near The Stove. Enjoy A Bright And Airy Living Room With Large Windows And A Cozy Family Room Complete With A Fireplace. On The 2nd Floor, You'll Find Four Spacious Bedrooms. The Luxurious Primary Suite Features A Walk-In Closet And A 5 Pc Ensuite. While Second And Third Bedroom Share A Semi Ensuite. An Additional Bathroom Has Been Added For Extra Convenience On The 2nd Floor. Quartz Countertops Have Been Upgraded In All Bathrooms. Each Bathroom Also Includes A One-Piece Toilet And A Convenient Power Outlet Near The Toilet. This Home Is Equipped With 200 Amp Electrical Service And An EV Charger In The Garage. There Is Also A BBQ Gas Pipes Connected At The Rear Entrance, Perfect For Outdoor Entertaining. Ideally Located With Quick And Easy Access To Yonge Street And Highway 404, Close To Public Transit, Restaurants, Grocery Stores, Schools, Beautiful Parks, Multiple Golf Courses, Lake Wilcox, Scenic Conservation Areas, And The Oak Ridges Community Centre. (id:57557)
1438 Wild Cherry Terr
Gabriola Island, British Columbia
Take in spectacular ocean and mountain views from this thoughtfully designed West Coast–style home! The main level features a spacious living room with vaulted ceilings, wood floors, and a full wall of windows that frame the ever-changing scenery—where sky and sea shift with the light. A three-sided propane fireplace provides a warm transition between the living and dining areas, while the kitchen offers granite countertops and a functional layout. Nearby, you'll find a small office nook, a full bathroom, laundry area, and two bedrooms—including the primary suite, which opens onto a covered deck and features a 4-piece ensuite with a beautiful soaker tub. Multiple doors lead to the new composite deck with sleek glass panels and aluminum railings—an ideal place to enjoy the expansive, maintainable view. Upstairs, the open loft offers a flexible space for a studio, library, or home office. The lower level includes a spacious bedroom with its own entrance, a 4-piece bathroom, and a large unfinished area with endless possibilities. Outside, you'll find inviting garden pathways and seating areas that make the most of the panoramic setting. A detached double garage, new water pump, and generator, well and cistern add to the functionality of this exceptional coastal property. (id:57557)
469 Chamiss Crt
Gold River, British Columbia
Discover this unique west coast-style retreat nestled in a serene forest setting. Featuring striking wood vaulted ceiling, slate flooring and backsplash, this 4-bedroom, 4-bathroom home offers timeless character and modern comfort. Enjoy a cozy fireplace, a dedicated workout room, and a relaxing sauna. Entertain or unwind on the expansive wrap-around deck, or soak in the private hot tub surrounded by nature. A self-contained suite adds excellent flexibility for guests, extended family, or rental income. A rare combination of design, privacy, and lifestyle- this property is truly one-of-a-kind. Measurements are approximate, please verify if important. (id:57557)
1771 Skimikin Road
Tappen, British Columbia
Surrounded by 25 acres of nature, you will find this private, custom built 3 bed 2 1/2 bath home. A rancher with a full walk-out basement offering the perfect blend of comfort and charm, functionality and simplicity. The main floor boasts an open layout under a captivating single-pitch roof with exposed tongue and groove wood ceilings. A cozy wood-burning fireplace invites relaxation and will help heat your home throughout the winter months. The primary bedroom with private ensuite is conveniently located on this level along with some loft storage and a separate den area for an office or sitting room. The walk-out basement includes two more bedrooms and a bathroom, plus a large family room or rec space. Outside, find a two-car tandem carport complementing the detached garage and workshop with lean to storage, providing abundant space for parking vehicles, storage of the toys, plus some space to tinker. The expansive acreage presents endless possibilities, from agricultural pursuits to recreational activities; maybe a tranquil meditation retreat. Backing on to crown land there will be no neighbours behind. A beautiful valley of agriculture, just down the road from the recreation of Skimikin Lake, and not much further to the shores of the Shuswap. Your own little piece of paradise surrounded by 4 seasons of recreational opportunities. (id:57557)
390 Sandford Road
Uxbridge, Ontario
Welcome to Your Dream Brick Bungalow in the Charming Hamlet of Sandford. Pride of ownership shines throughout this beautifully updated and meticulously maintained home, perfectly situated on a generous lot surrounded by established perennial gardens and rolling countryside views. Chef-inspired kitchen, thoughtfully designed with a large peninsula with seating, a built-in workstation and coffee bar, state-of-the-art appliances including a propane stove, and both under- and over-cabinet lighting. With ample storage and an open layout, its the ideal space for cooking, entertaining, and everyday living. The spacious dining room opens directly to a newly built deck with a charming gazebo, where you can unwind and take in breathtaking western sunset views. Relax in the inviting living room, large enough for the whole family, complete with a cozy propane fireplace. The primary suite offers a double closet and a private 3-piece ensuite, creating a peaceful retreat at the end of the day. The open-concept lower level offers 8' Ceilings and has been recently updated and features a custom wet bar with a sit-up island, perfect for entertaining. An additional in-law suite with a fully renovated 3-piece bathroom provides flexible living arrangements for extended family or guests. A large storage room with built-in shelving adds practicality. The fully insulated 1.5-car garage is a dream come true for the handyman or hobbyist. This is more than just a house its a lifestyle. Don't miss your chance to call this warm and welcoming home your own! Natural Gas & Fibre optic recently available ! (id:57557)

