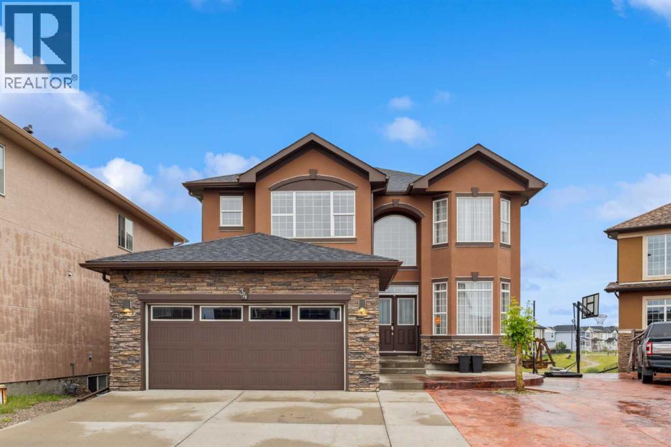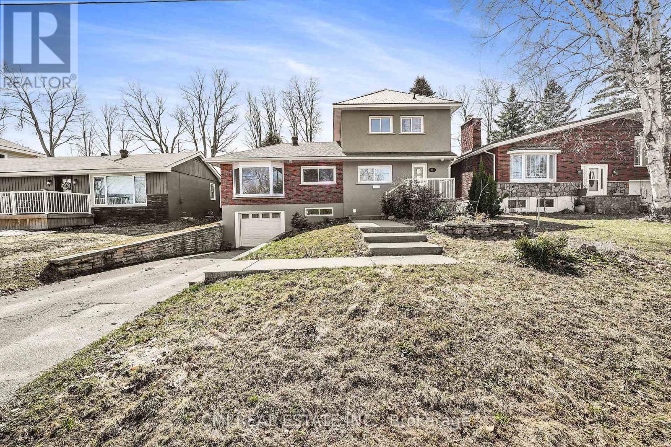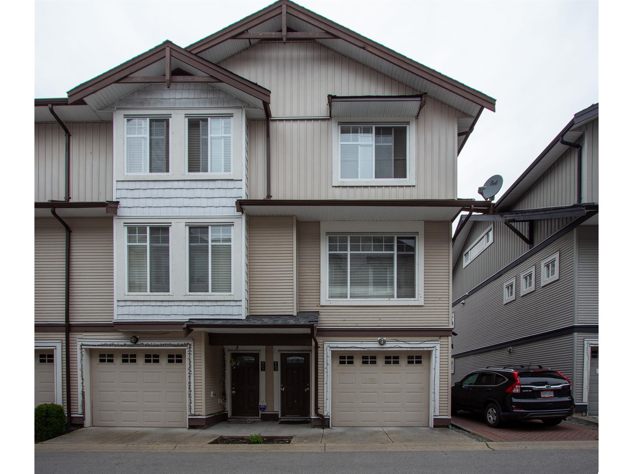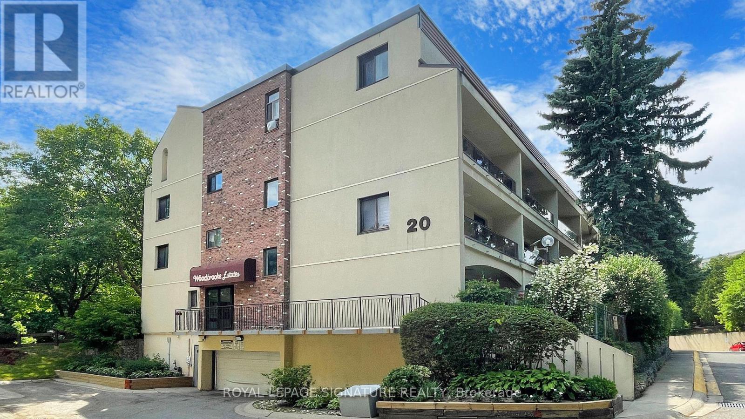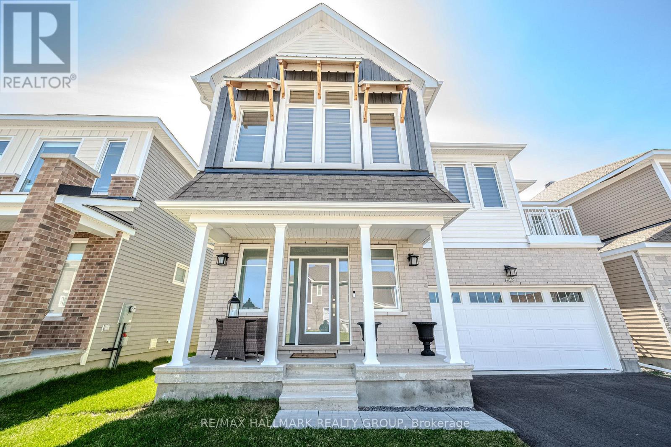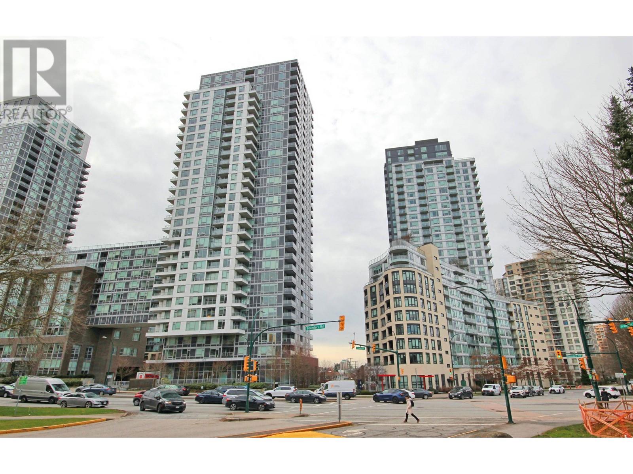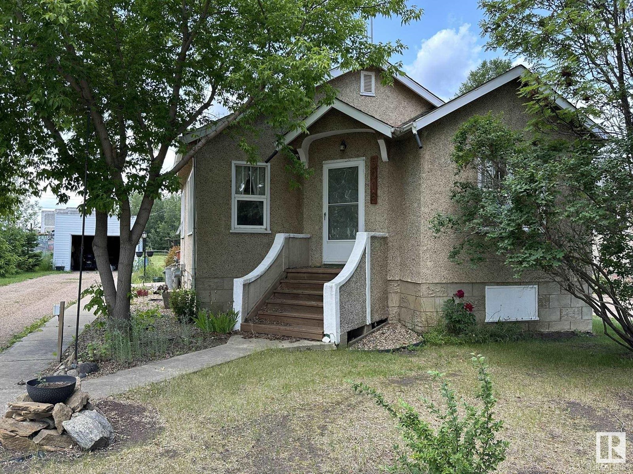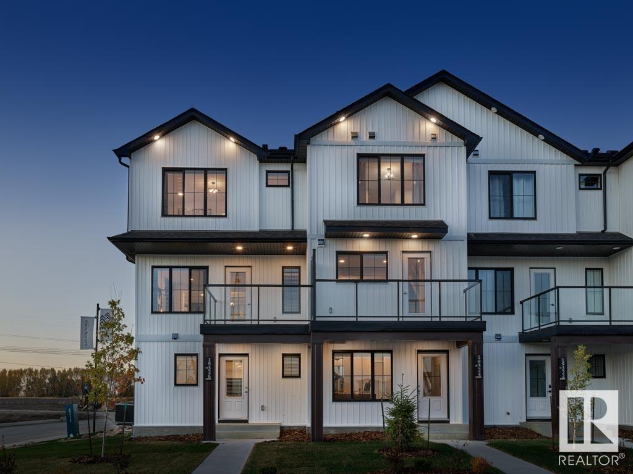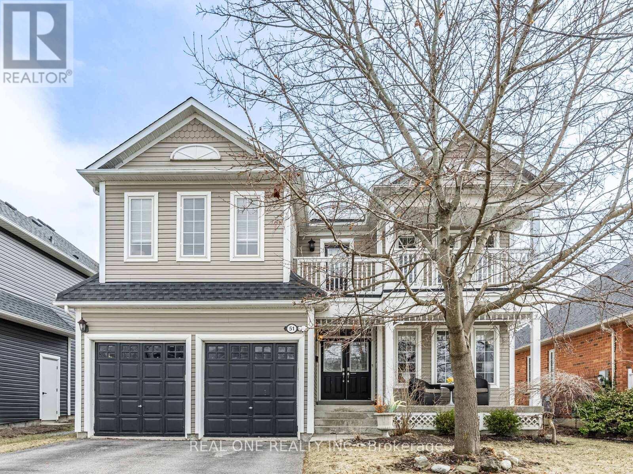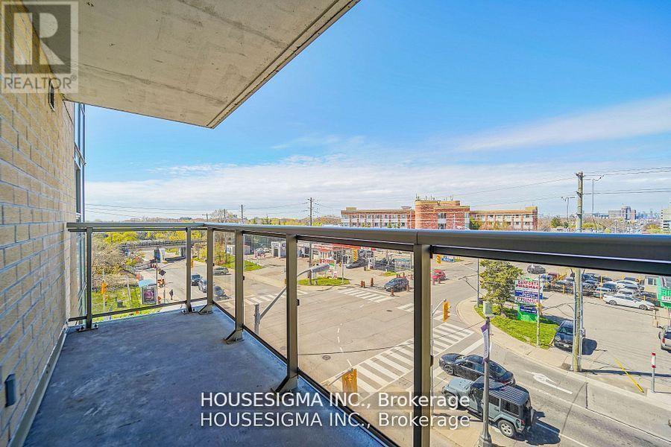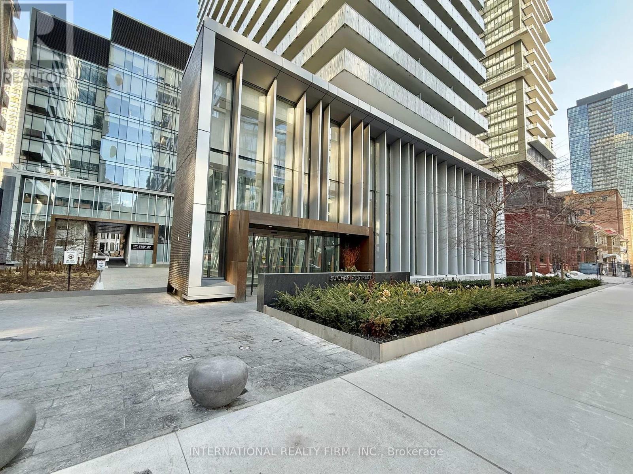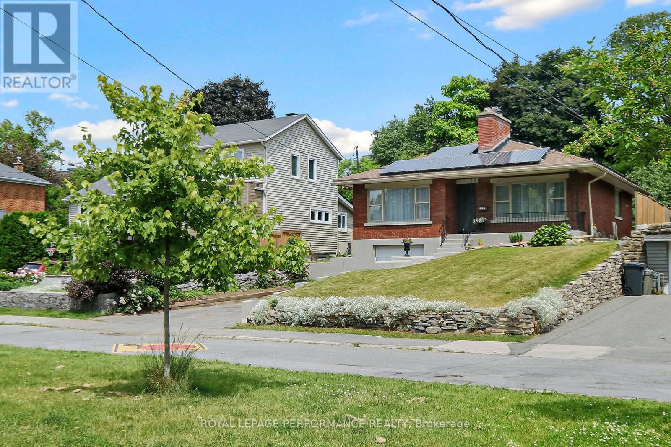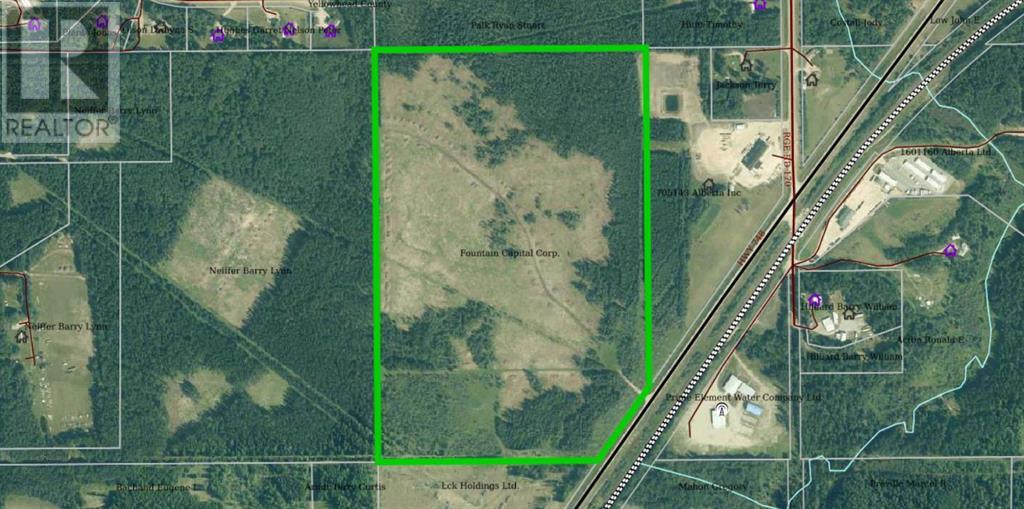40 Hornes Road
Eastern Passage, Nova Scotia
Rare Find in Nova Scotia All Bedrooms Above Ground! At 40 Hornes Road, Halifax, Nova Scotia you wont find any dark, damp basement bedrooms, instead, enjoy the rare luxury of full-size, above-ground bedrooms, filled with natural light and fresh air. This feature alone sets your future home apart from so many others on the market, where basement bedrooms are the norm and flooding risks are real. Say goodbye to moisture worries and mold risks. Say hello to healthy, elevated living. ? Spacious, sunlit upper-level bedrooms? Large fully fenced yard, ideal for pets, kids, and privacy? New stainless steel appliances? Beautiful oversized deck, perfect for relaxing or entertaining? Convenient location with a bus stop just steps away. This is more than a home, its peace of mind, comfort, and smart living all in one.?? Located in a sought-after, established neighborhood with easy access to everything you need. Close to schools, Fisherman's Cove quaint 200 year old fishing village, MacCormacks Beach Provincial Park, golf, and local shopsthis home blends lifestyle and location. (id:57557)
3508 44 Av Nw
Edmonton, Alberta
Welcome to this lovely Raised bungalow in Kiniski gardens offering, 2+1 bedrooms in total, 2 full baths & a fully finished basement. Nestled in a quiet Cul-de-Sac this home could be ideal for a first time home buyer or an investor. Main floor features, a light filled living room, a spacious dining area off the kitchen with patio door leading out to a covered deck. New laminate thru-out the main floor. Newer roof in 2022. Basement contains, a massive family room with free standing wood stove, third bedroom, full bath, laundry & ample storage space. Room to build a double garage off back alley. Conveniently located close to Schools, bus, Shopping & day care. Come check this out. Won't last! (id:57557)
134 Alison Avenue
Cambridge, Ontario
Feel right at home in this comfortable bungalow with 3 bedrooms, 2 kitchens, easy rental situation and an extra long attached garage. This is a very solid house built in the 1960's with plaster walls and hardwood floors, except in bathroom and kitchen. It is zoned as a duplex, with a private entrance for any renters. There is a full verandah across the front of the house to accommodate your comfortable chairs and is surrounded with a metal railing. This home has been well cared for. It was recently painted from top to bottom, including the garage. There is an oversized shed in the back yard, which is fully fenced. Owner was an avid gardener and has many rain barrels to water his garden. Roof is five years old. Furniture in the home is free to new owners but will be removed if not wanted. Water softener may not function. (id:57557)
104, 1602 11 Avenue Sw
Calgary, Alberta
Tucked away on the quiet, tree-lined side of Sunalta Park, this beautifully updated 2-bedroom, 1-bathroom concrete-built condo offers more than just a place to live—it offers a lifestyle. Whether you're a first-time buyer looking for your own space, a young professional seeking a downtown retreat, or an investor targeting one of Calgary’s MOST WALKABLE communities, this home checks all the boxes.FRESHLY PAINTED and luxury vinyl plank (LVP) flooring throughout main living area and 2nd bedroom, the unit features warm designer tones and upgraded maple bathroom cabinetry with a granite vanity countertop that adds both elegance and function. The walk-through kitchen includes STAINLESS STEEL appliances, NEWLY painted WHITE cabinetry and flows into a dedicated dining nook and spacious living area.The generous primary bedroom offers a peaceful escape, with plenty of room to unwind. Double French doors lead into the second bedroom, ideal as a home office, guest room, or creative studio. Step outside to your private COVERED PATIO, complete with an extended terrace area—perfect for morning coffee or entertaining friends, all while enjoying the serenity of a quiet street just minutes from downtown.HIGHLIGHTS YOU’LL LOVE:•IN-SUITE LAUNDRY (a rare and valuable feature)•Concrete Building—quiet, secure, and durable construction•HEATED UNDERGROUND PARKING and secure storage locker and bike storage•Building SAUNA (currently being renovated)—perfect for post-workout relaxation•Condo fees include: heat, water, sewer, parking, and more •Pet-friendly building (Restrictions and Approval in place. Confirm with bylaws)UNBEATABLE LOCATION: •Steps to the Sunalta LRT Station•Walking distance to 17th Ave (The Red Mile), Bow River Pathway, Co-op grocery store, parks, and popular restaurants•Quick access to BOW TRAIL connects you effortlessly to downtown or west Calgary in minutes.•Located in the highly desirable Sunalta School district—one of Calgary’s TOP-RANKED K– 6 schoolsThis is inner-city living without the chaos—modern, connected, and move-in ready. Book your private showing today and see why this condo is more than just a home—it’s your next chapter. (id:57557)
34 Taralake Cape Ne
Calgary, Alberta
Welcome to the Taralake Estate Home in the heart of Taradale over 3341 Sqft Above ground . The home has a great open to below Livingroom with its dining area next is the office or main bedroom with a full bathroom. Home has a mudroom with spice kitchen with water filter and 2 Air conditioning units with Gas stove connecting into the Kitchen that has a large granite island. Build in Appliances and nook next to the kitchen which is next to the Family room. The Nook has beautiful views of the Pond and green space with privacy views. The Staircase is nice and wide which goes up to the bonus room with views of the front of home which is in a cul da sac . 4 great size bedrooms with upstairs laundry room with added sink. Master has a outdoor porch with views all bathrooms have Bidets. A small reading area looking over the open to below space . The Basement has a wetbar with media room for your entertainment needs. Two bedroom's walkout with full bathroom. Lots of windows in the home new roof new gutters also has extended garage allowing bigger vehicles to park inside, making it a great family's home within walking distance to shopping and buses. The home is in a quite cul-da-sac with a nice wide drive way with added concrete pad with the pond in the back but still close to all your amenities. Book your showing today. (id:57557)
146 Thanet Lake Road
Wollaston, Ontario
Imagine escaping to your own private paradise on a sprawling 55-acre lot, where nature greets you at every turn. This beautiful property, nestled amidst green space, features two mobile homes and two trailers, making it the perfect retreat for families, nature lovers, or anyone craving a peaceful sanctuary. With breathtaking lakefront views, canoe access to Thanet Lake, and stunning sunsets, you can fish, kayak, or simply unwind by the water. The generous lot ensures complete privacy, while the charming cottage-style mobile home lets in plenty of natural light with large windows offering stunning lake views. Inside the home, you'll find an open-concept living space, a well-equipped kitchen, and spacious bedrooms.Surrounded by maple trees ideal for syrup production and equipped with a greenhouse for growing vegetables, this property offers a sustainable lifestyle. For hunting enthusiasts, the abundant wildlife provides ample opportunities.This unique property boasts four separate access points to the lot, two hydro meters, a 200 ft drilled well, a generator, and a septic system. The main mobile home offers three bedrooms and one bath. The second mobile home, which needs TLC, features two bedrooms, one bath, its own hydro meter (to be hooked up), and a separate access point. The first trailer, at 28 feet, has two bedrooms, a three-piece bath, a holding tank for the toilet, and an underground electric hookup. The second trailer is currently used for storage and requires renovation. A gas generator provides backup power to the main mobile home and the first trailer.Conveniently located just 15 minutes from Coe Hill, 20 minutes from Gilmour, and 25 minutes from Bancroft, this idyllic retreat is only 2 hours from the GTA, Sandbanks Beach, and Kawartha Lakes. Seize this rare opportunity to own your slice of paradise at 146 Thanet Lake Rd. Its the perfect blend of seclusion and convenience. (id:57557)
14 Deancrest Road W
Brampton, Ontario
Welcome to 14 Deancrest Road! This beautifully maintained 3-bedroom, end-unit freehold townhouse offers the perfect blend of comfort and functionality. Enjoy a spacious kitchen equipped with stainless steel appliances. The open-concept layout features a bright, inviting living area with abundant pot lights and hardwood flooring, creating a warm and stylish ambiance. The formal dining area includes a walkout to a private balcony, perfect for morning coffee or evening relaxation. Large windows fill the home with natural light from every angle. Additional features include two-car parking, convenient direct access from the garage, and a laundry room with ample storage. Located in a family-friendly neighbourhood, you'll be steps away from parks, top-rated schools, and all essential amenities. Nearby Go Station for easy commuting. Don't miss your chance to call this stunning property home! (Furnished option available, contact Listing Agent to discuss.) (id:57557)
72 Tibbits Road
Regina, Saskatchewan
Welcome to 72 Tibbits Road — a beautifully updated 1384 sq ft bungalow nestled in the highly desirable neighbourhood of Albert Park. Situated on a spacious and well-maintained lot, this home greets you with impressive curb appeal, a large driveway, and a mature yard. Step inside to a bright and inviting open-concept living space filled with natural light. The entire main floor features stylish light-toned luxury vinyl plank flooring, creating a cohesive and modern feel. The airy living room is highlighted by large south-facing windows and a charming decorative fireplace, making it the perfect place to relax. The kitchen has been thoughtfully updated with professionally painted cabinetry, new hardware, quartz countertops, tiled backsplash, and modern lighting. Adjacent to the kitchen is a spacious dining area with additional cabinetry, offering both functionality and style. Down the hall, you’ll find four bedrooms — including a generous primary suite complete with a large closet, an updated two-piece ensuite, large windows, and direct access to the private backyard. The main floor also includes a renovated 4-piece bathroom and updated interior doors throughout. The developed basement offers a large rec room featuring vinyl plank flooring, an electric fireplace, and ample space for a games area or media setup. The expansive utility/laundry room provides excellent storage and potential for future development. Step outside to your backyard oasis — complete with a two-tiered deck, pergola, garden space, and a large shed. The single attached garage completes this fantastic package. With modern updates, functional space, and a prime location close to schools, parks, shopping, and amenities, 72 Tibbits Road is a must-see. Don’t miss your opportunity to call this house your home! (id:57557)
3857 Panama Court Unit# Upper
Niagara Falls, Ontario
3 bedroom 1 washroom unit on Upper portion of the semi-detached home in beautiful, safe neighbourhood. Dead end street. Two levels. Main floor offers spacious living room and kitchen. Three good size bedrooms are located on the second level. One parking spot on the driveway. Tenants can arrange second spot on the street with the city if required. Tenants have use of the backyard and are responsible for backyard and front yard maintenance. This home is in AN Myer secondary school boundaries and Prince Phillip French Immersion boundaries. Shopping is 2 min walk.No pets. Tenant pays 60% of utility bills. Basement is rented separately. Required: ID's, Credit report, Proof of income, References, Tenants content and liability insurance. (id:57557)
124 Ninth Street
Midland, Ontario
FULLY RENOVATED! Price drop! Traditional family home in one of the most sought-after areas of Midland situated on a generous 50x154ft deep lot backing onto a school. Located centrally between Wasaga, Orillia, Barrie, & Collingwood; quick access to Hwy 400 making commute a breeze. Surrounded by provincial parks & conservation areas in close proximity to parks, schools, beaches, Little Lake, Yachting centre, restaurants, & much more! No sidewalk on driveway provides ample parking. Bright foyer presents hall leading to rear mudroom entry providing convenience for pets. Versatile front bedroom ideal for guests, home office or buyers looking for single level living. Eat-in chefs kitchen upgraded w/ tall modern cabinetry, Brand NEW SS appliances, & breakfast espresso bar ideal for growing families. Formal dining area for buyers looking to host across from the second main-lvl bedroom. Oversized sun-filled living room w/ large bow window ideal for entertainers. Enclosed sunroom perfect for plant lovers. * This home has something for everyone! * Head upstairs to find two additional bedrooms & 4-pc bath. * Spacious Primary bedroom *. Finished bsmt rec room w/ access to garage provides an ideal space for Sunday games! Entertainers backyard finished w/ large newer deck, plenty of green space for growing families, & shed for storage. MOVE in ready - low maintenance. Book your private viewing now! (id:57557)
62 7156 144 Street
Surrey, British Columbia
Stylish 4 bed, 4 bath Townhouse in Prime Surrey Location! Bright and spacious with granite counters, stainless steel appliances, and laminate floors. Main level features a powder room and a large patio - perfect for gatherings. Upstairs includes a primary bedroom with ensuite and walk-in closet, plus two more bedrooms, full bath and laundry. Each floor has a bathroom for convenience. Enjoy access to a club house with gym, low strata fees and both front and rear entry. Rental, pets and kids welcome. Close to schools, transit and shopping. Don't miss out! (id:57557)
5 Poplar Place
Waiparous, Alberta
Welcome to this beautiful log home in a private setting in the Village of Waiparous. This home has been updated but in keeping with the original rustic charm and cozy feel. You’ll love spending afternoons enjoying the mountain views from the living room complete with a wood burning fireplace. The front porch is the perfect spot to enjoy your morning coffee, listen to the birds and watch wildlife pass through the yard. Once inside you are immediately welcomed home into a great sized, open dining room and living room space. Your full kitchen is adjacent offering plenty of storage space and a good sized laundry room with storage cabinets to keep you organized. This home also features 3 good sized bedrooms perfect for welcoming guests or to make an excellent home office space. There is also a full sized 4 pc bathroom. Other recent updates include added insulation, new light fixtures, newer plumbing (within 5 years) and newer LVP. The Starlink is included allowing you to work from home all year long. Outside you’ll appreciate the beautifully forested and private yard, some of the west side trees have been cut and shaped over time to keep the mountain views. There is an amazing treed driveway with paved access right into the heated oversized 30 x 24 garage with divided workshop. Storage sheds, fire pit & green grass area complete the outside majestic setting. The property is near 275 acres of forested provincial crown land which is excellent for all your outdoor adventures. Within walking distance to 2 rivers and the Waiparous creek and Ghost River conjunction. A short drive to Ghost Lake recreation area and on to Canmore from here and less than 30 minutes to Cochrane. (id:57557)
38228 Range Road 230
Rural Red Deer County, Alberta
If you’ve been dreaming of wide-open space, self-sufficiency, and peaceful country living, this stunning acreage is the perfect place to make it happen. Welcome to your homesteader’s dream: a beautifully crafted former show home, custom-built in 2019, set on over 14 acres of grassland and trees with everything you need to live more independently and comfortably.This 5-bedroom, 3-bath home sits on a solid ICF foundation and offers over 2,600 sq ft of total living space. As you enter through the bright and open foyer, you can go up to the main level or down to the fully finished basement.The main floor features an open-concept living room, kitchen with island, and dining area with doors leading to an east-facing large deck—perfect for enjoying your morning coffee as the sun rises over your land. The primary bedroom includes a walk-in closet and a luxurious 5-piece ensuite. Two additional bedrooms, a 4-piece bath, and a convenient main floor laundry area complete the upper level.Downstairs, you’ll find two oversized bedrooms (each with walk-in closets), a third full bathroom, a massive family/rec room, tons of storage, and a utility room—ideal for growing families or multi-generational living.Outside is where this property truly shines:Over 14 acres with a mix of pasture, trees, and hay land (8–10 acres currently seeded to hay)A chicken coop for fresh eggs right from your backyardA 24’ x 24’ garage/shop for projects and storageA massive 36’ x 80’ tarp shop for equipment, shelter, or livestockA good water well and a reliable septic system (tank and field)Whether you’re starting a hobby farm, looking to raise animals, grow your own food, or just enjoy the space and serenity of rural life, this property offers the foundation to build the self-reliant lifestyle you’ve been craving.Don’t miss this rare opportunity to own a piece of prairie freedom—move-in ready and waiting for your homestead vision. (id:57557)
204 Stonegate Place Nw
Airdrie, Alberta
Welcome to this elegant two-storey home in the desirable Stonegate community. This 4+ bedroom residence features a primary suite with luxurious five-piece ensuite, and a custom Layne Kitchen with new appliances perfect for entertaining. The home offers both gas and wood burning fireplaces, while the walkout basement includes a spacious family/media room, plus a bedroom with ensuite bathroom. Outdoor amenities create a private retreat, with mature trees in the yard, a relaxing hot tub, and the property backs onto serene green space with walking paths. Car enthusiasts will appreciate the heated oversized garage with new garage door, bright lighting, and excellent organization. A separate storage shed provides additional space for tools and equipment. Energy-efficient features include a high-efficiency furnace and 60-gallon hot water tank. Located on a quiet cul-de-sac close to all amenities, this home offers the perfect blend of luxury, functionality, and modern comfort in a secluded, natural setting. (id:57557)
640 Cordelette Circle
Ottawa, Ontario
Located in the desirable Trailsedge community, this Cobalt model by Richcraft was built in 2020 and has been impeccably maintained by the original owners. The main floor features hardwood floors and an open layout which is bright and functional. There is a has a modern, sleek kitchen with quartz counter tops and a convenient pantry. The living room has large windows and a gas fireplace. The dining area will accommodate a table large enough for entertaining. The second level has a large primary bedroom which features a spacious walk in closet and a three piece ensuite bathroom. There are two more good sized bedrooms on the second level. There is also a convenient second floor laundry and a cozy loft area for you to relax with a good book. The finished basement has a generous sized family room, a work area and plenty of storage. Close to parks, walking trails, schools, transit, restaurants and shopping. This home is move-in ready! (id:57557)
71 Redstone Road
Richmond Hill, Ontario
Spacious and bright basement one bedroom plus den, situated in the esteemed Rouge Woods neighborhood of Richmond Hill, has been recently renovated with contemporary finishes. All utilities, including heat, water, and hydro, are included in the rent, along with one parking space. Filled with natural light and meticulously maintained, it is perfect for comfortable living in a prime location. Walking distance To Rouge Woods Community Centre, Walmart, Top Ranked Schools and many More. Don't miss this exceptional opportunity to lease a beautifully appointed basement apartment. (id:57557)
190 - 20 Moonstone Byway
Toronto, Ontario
AAA Location. High Ranking school ZONE(A.Y. Jackson High, Cliffwood Public, Highland Middle, Seneca College. Easy Transit access (24-hour TTC, subway, one-bus to Fairview Mall) and highways (404/401/407)back on ravine/Walking Trail. Close to famous shopping Mall (Fairview Mall), Plazas, supermarkets, Restaurants, Banks and more. unique South-facing exposure sun-filed bedroom, huge terrace with park views. 2 large bedrooms with Cathedral ceiling. Spacious bedrooms and storage address practical needs for families.$$$$ upgrades: Fridge(2016), Stove(2016), Range Hood(2016), Dishwasher(2016),Over size Washer/Dryer, Existing Electrical Light Fixtures, Laminate Floor Throughout(16)blinds (2020) windows (2020)Quartz Counter Tops (16)Sliding Doors(2020), All sinks Faucets (2020), Electrical Breaker System(2020), Fan (2020), Toilets (2020). New Vanity Mirror in washroom on main floor, Light Fixtures in washrooms (2020). (id:57557)
1908 - 200 Bloor Street W
Toronto, Ontario
Luxurious Suite In The Heart Of Dt Toronto! High Walk And Transit Score Of 100! Very Easy Access To Museum And St. George Subways. Directly Across From Royal Ontario Museum. Walk To U Of T, Soughtafter Yorkville Community, Bloor Street Shopping, High-End Dining And Entertainment. Great For Those Who Want The Best The City Has To Offer! Fantastic Amenities: 24Hr Concierge, Fitness Center, Outdoor Garden, Party/Meeting Room, Guest Suites And More! (id:57557)
190 Copperfield Lane Se
Calgary, Alberta
Welcome to this beautifully maintained 4-level split townhome in the desirable SE community of Copperfield, offering 1,248 sq. ft. of finished living space, 3 bedrooms, 2.5 bathrooms, and central A/C for year-round comfort. The entry level features a spacious foyer and access to the oversized single garage and driveway, perfect for extra parking or storage. Step up into the bright living room with soaring ceilings, large windows, and direct access to the sunny rear deck, ideal for relaxing or entertaining. The second level features an updated kitchen with granite countertops, stainless steel appliances, a pantry, and a dining area that comfortably seats six. A 2-piece powder room and laundry area complete this level. The upper level offers three well-sized bedrooms, including a generous primary suite with walk-in closet and private 3-piece ensuite, as well as a 4-piece main bath. The fully finished basement adds functional space with a rec room, utility area, under-stair storage, and access to the covered concrete patio. This well-managed complex is just minutes from parks, walking paths, K–9 schools, shops, restaurants, fitness facilities, and the South Calgary Health Campus. With everything you need nearby and quick access to major routes, this home is the perfect blend of comfort, convenience, and community living. Book your private showing today! (id:57557)
643 Terrier Circle W
Ottawa, Ontario
Discover Exceptional Living in the Heart of Richmond! Step into comfort, elegance, and serenity with this beautifully customized and well built luxury home in a peaceful, family friendly community. Showcasing a modern design and filled with natural light, this residence offers the perfect blend of upscale living and functional layout .Boasting 4 bedrooms and 5 bathrooms, this spacious home is ideal for growing families and effortless entertaining. The main floor features a welcoming front porch, a dedicated office or den just off the foyer, and a grand open concept living space that seamlessly connects the great room, dining area, and chefs kitchen. The kitchen is a true showpiece, featuring quartz countertops, a tile backsplash, walk in pantry, soft close cabinetry, and a bar area perfect for hosting or everyday living. From here, step out to the backyard with no rear neighbours just open green space and pure tranquility. Hardwood and ceramic tile floors span the main level, while the finished basement includes high ceilings, great size windows, a three piece bathroom, wine storage room, workout area, large recreation space, and a workshop in the unfinished section. Upstairs, the hallway opens to a LOFT with soaring vaulted ceilings, creating a bright and versatile second living space for relaxation, study, or play. The primary bedroom is quietly tucked at the rear of the home and features a luxurious ensuite complete with his & hers walk-in closets. Bedroom two includes a private balcony and shares a twin style bathroom with third bedroom. A spacious fourth bedroom offers its own walk-in closet and easy access to the full family bath. The upper level also includes convenient second floor laundry. Maticulously maintained, this family home is just steps from Meynell Park and the scenic pond with surrounding walking trails, this home combines small town charm with easy access to big city amenities. One of Ottawas best kept secrets and a perfect place to call home! (id:57557)
3768 Dover Ridge Drive Se
Calgary, Alberta
Discover the ultimate investment opportunity in vibrant, family-friendly Dover—where modern luxury, prime location, and unbeatable cash flow come together. This fully renovated property stands out with two distinct suites (illegal basement suite), each boasting brand new kitchens and bathrooms, sophisticated designer finishes, and stylish hardware, cabinets, and backsplash. Throughout the home, luxury vinyl plank flooring adds both elegance and durability, while central air conditioning ensures year-round comfort for every tenant—a rare and valuable upgrade in this market.Both suites are uniquely designed to maximize tenant appeal, offering not only a main bathroom but also a private 2-piece ensuite in each unit, providing convenience and privacy that’s hard to find. The kitchens are chef-inspired with contemporary counters and thoughtful layouts, perfect for attracting quality renters. Step outside to find a large 20x22 garage with a brand new door and a gas line ready for heating—ideal for additional rental income or secure storage. The paved back lane offers easy access and enhances curb appeal.Location is everything, and this property delivers: just steps from schools, parks, and the transit line, it’s perfect for families and commuters alike. Dover is celebrated for its welcoming, multicultural community, excellent amenities, and proximity to Calgary’s downtown core—just minutes away by car or transit. Residents enjoy access to Valleyview Regional Park, with its playgrounds, sports fields, spray park, and stunning mountain and city views, making the neighboUrhood a magnet for young families and active lifestyles.With the potential to rent both suites and the garage separately, this home is a true cash machine. Dover’s affordable housing, strong community spirit, and easy access to major routes and employment hubs make it a top choice for investors and owner-occupiers alike.Don’t let this rare opportunity pass you by—book your private showing today and s ecure your place in one of Calgary’s most promising and connected communities! (id:57557)
515 3289 Riverwalk Avenue
Vancouver, British Columbia
Step into this immaculate 3 bdrm S.E.corner home at R+R by Polygon! The thoughtfully designed interior feats. 9' ceilings, wide plank laminate flrs, and oversized windows that ooze an abundance of natural light into the space while offering serene river and park views! The open-concept kitchen boasts premium appliances, Bosch gas cooktop and oven, polished quartz countertops and a spacious island. A spacious Master Bdrm w/luxury ensuite & lrg walk-in closet w/custom organizers.Just steps to the myriad of superb lifestyle amenities River District has to offer! 2 parking & 1 Lrg self contained Storage Locker conveniently located on the 5th flr. Monthly Maint fees include RADIANT IN FLR HEAT & HOT WATER! (id:57557)
2605 5515 Boundary Road
Vancouver, British Columbia
Mountain and City views! This 1 Bedroom and Den perched high up at renowned Wall Centre Central Park. The kitchen features quartz counters and backsplash, gas range with built in fridge. Spacious bedroom with large window and closet. Descent size balcony to enjoy. Great Building facilities such as fitness centre, 60ft lap pool & Hot Tub, live in caretaker and more! Super convenient location, near restaurants and shopping and a short walk to Joyce Skytrain station, Central Park and Metrotown! (id:57557)
45220 Township Road 631
Rural Bonnyville M.d., Alberta
This stunning 12 acre property with a 1650 square foot 5 bedroom 3 bath home, a 1600 sft tin shop with 12' ceilings, 10X12 garage doors, hot/cold taps & a 1296 sft horse barn w/10' ceilings, 4' door opening for horses,tack room, saddle racks & exhaust system.Both the shop and barn have power, gas & water hooked up and there is a 432 sft attached lean-to.The home has a beautiful wrap around deck with a spacious patio space or enjoy the front south facing sun.Open concept layout with vaulted ceiling, picturesque windows,wood fireplace,A/C & NEW vinyl plank flooring(2021).Cream kitchen cabinetry w/pantry,middle eat up island,S/S appliances & adjacent dining room.The primary has a walk in closet w/ a 4 piece ensuite bathroom(jetted tub & shower).One more bedroom on this floor with laundry & 4 piece bathroom.The lower level has a walkout, wood stove,3 more bedrooms,3 piece bathroom and built in bar area for entertaining.The property has 1000 ft of wood fencing, a horse shelter & 2 auto waterers.A show stopper! (id:57557)
912 Summerside Link Li Sw
Edmonton, Alberta
This Summerside home offers VIEWS OF LAKE and a spacious home with over 3300 sq ft. PLUS another 1544 sq ft. in dvp basement, this home is perfect for your growing family. Main floor offers large bright kitchen with plenty of cabinets, walk-in pantry, and large eating nook w. access to large yard. Adj. family room has fireplace. Entertain in expansive dining and living room. Office/bedroom/bathroom on main. Second level has Bonus Room w gas f/p and FOUR BEDROOMS and VIEWS OF LAKE! Primary bedroom has 5 pc ensuite and walk-in closet. Basement has 9' ceiings, separate furnace, and TWO UNITS each with their own KITCHENS AND 4 PCE. BATHROOMs. Bsmt completely renovated w new floor, paint, baseboards and cupboards in 2024. It has two staircases and SEPARATE ENTRANCE. VERY LARGE PIE-SHAPED LOT is like your own private park. ACCESS TO 30' LAKE SUMMERSIDE-fishing year round, non-motorized boat launch, Sandy Beach w. BBQ and picnic tables, and Beach Club House - DIRECTLY ACROSS THE STREET! (id:57557)
3837 52 St
Gibbons, Alberta
This 2-storey home in Landing Trails I is close to schools, parks and trails. This beautiful home offers an open-concept main floor with a spacious kitchen, huge island, and a cozy gas fireplace in the living room. Patio doors lead to a large deck and steps down into the oversized backyard. The main floor also features a mudroom/laundry area off the heated garage. Upstairs, you’ll find generously sized bedrooms, including a primary suite with both a walk-in closet and double closet, plus a 4-piece ensuite. Two more large bedrooms and a 4-piece bathroom finish off the upper level. Complete with Central A/C, on demand hot water and newer vinyl plank flooring top to bottom. (id:57557)
168 Edgewood Dr
Lake Cowichan, British Columbia
Lake Life is Calling! Welcome to this smartly designed 3-bedroom, 3-bathroom beautifully landscaped home in the sought-after Trails Edge subdivision. Perfect for professionals, young families, or retirees, this home offers main-level living with a spacious primary suite, complete with a walk-in closet and a modern ensuite. A dedicated home office makes remote work or side projects easy to manage, while the open-concept kitchen—with quartz countertops, premium cabinetry, and a large 6' x 4' island—is ideal for cooking, gathering, and entertaining. Upstairs, you'll find beautiful valley views in the two additional bedrooms and a full bathroom—perfect for kids, guests, or creative space. Enjoy cozy fires by the modern wood stove or step outside to the large covered patio equipped with a 7 person hot tub for year-round enjoyment. Make the most of a large 2 bay 31' x 23' detached shop—great for gear, workouts, hobbies, or extra storage. With easy access to the Trans Canada Trail, the Cowichan Lake, and the West Coast, this home offers a low-maintenance lifestyle, giving you more time to enjoy your favourite activities. (id:57557)
60 Patterson Crescent Sw
Calgary, Alberta
Fabulous home with great curb appeal, huge lot, walk out, views on quiet crescent in Prominence Point. Gracious entry with high vaulted ceilings and sweeping open stairwell to upper level. Large, bright living room (will also easily hold a grand piano) & having a fireplace with log lighter & also in view to the adjacent dining room with built in cabinetry including wet bar. Fully equipped kitchen with white cabintry, center island, corian counters, Jenair cook top and grill, corner pantry and corner sink with window. Large eating nook all overlooking fabulous treed, private yard. Open concept Family room with fireplace. Access from both areas to balcony. Upper level: City Views, with primary bedroom, recently updated 5 pc Ensuite and walk in closet. 2 Kids bedrooms each with double closets and right by updated 4 pc bathroom. Lower Walk Out Level to Recreation Room, Games Rm, Bedroom and Den, mostly overlooking landscaped back yard. Terrific home, plan and opportunity to own this executive home. Quick drive or LRT to downtown, lots of shopping areas nearby incl West Hills, Fabulous Schools, quick highway access to the Mountains, Farmers Market and more. Don’t miss this opportunity!! (id:57557)
1 - 166 Julian Avenue
Hamilton, Ontario
Newly renovated and updated 2 bedroom unit for lease in quiet, family friendly neighbourhood. Private entrance with front porch area. Enjoy the new kitchen, appliances, flooring and countertops. Open concept main floor with spacious kitchen where you have plenty of storage. Well sized living room with in suite laundry. Second level boasts two well sized bedrooms and a 4 piece bathroom. Large shared fenced yard. 1 Parking spot available in the driveway. Street parking is also available if needed. Water included. (id:57557)
2186 Mckean Rd
Shawnigan Lake, British Columbia
This Very well kept 3+ Bedroom, 3 bath 1998 yr built Family home with suite potential sits on large corner lot of .23 of flat parklike of an acre backing on trees and green space. Presently, the sellers are running a hair salon on the premises, which would be ideal for a daycare or any other home-based cottage business with a school close by. You are immediately impressed as you walk in and go up to the main floor that boasts approx 1150sqft of living area. The living room features a smartly designed propane gas fireplace, a spacious kitchen, and an open dining area that overlooks the back sundeck. The home also boasts three generously sized bedrooms, with the master suite including a four-piece ensuite and a walk-in closet. Downstairs, there is a Den (potential suite bedroom). Huge Family room area, a bright storage room (kitchen?) that’s walks out onto massive patio, a 3pce bathroom, laundry, garage has been converted into Hair Studio and workshop area. This Property has a lot to offer, located at 2186 McKean Rd, listed at $829,900 first open Sun June 29th 12:30-2 pm, Sellers prefer showings start Thursday do to work commitments if possible. (id:57557)
7 3255 Rutledge St
Saanich, British Columbia
Imagine owning your own 2 level townhouse on quiet Victorian St. close to Mayfair Mall, Uptown, Rutledge & Topaz Park! Enjoy having a well maintained 2 level unit with great floor plan and secure underground pkg! Functional kitchen-dining-living area with 2 piece bathroom on lover level and 3 bedrooms upstairs including Master suite with full en-suite bath, private balcony and good closet space. Nice and private on back side of building overlooking cedar hedges and green-space. Features include Gas fireplace, private patio area, large windows, newer carpet and re-mediated courtyard. New roof replaced by strata last year. Tennis, basketball courts, kids jungle gym/park with swings and large grass area less than 1 block away! Excellent central location Come see yourself! (id:57557)
5016 50 St
Smoky Lake Town, Alberta
One of a kind single detached home on a huge lot near everything in Smoky Lake. This charmer has had several updates within the last few years, including windows and roof. You'll appreciate the large eat-in kitchen with access to the backyard, the living room is roomy and comfortable, there are also 2 bedrooms on the main floor as well as an updated bathroom and pantry. The basement boasts full height ceiling and large windows as well as another bedroom, shower, bathroom, laundry facilities and tons of storage. The land is private and well landscaped, the long driveway can accommodate several vehicles and the garage has power. The half acre yard is there to realize any of your landscaping dreams. (id:57557)
3 1215 Keswick Dr Sw
Edmonton, Alberta
NO CONDO FEES and AMAZING VALUE! You read that right welcome to this brand new townhouse unit the “Demi” Built by StreetSide Developments and is located in one of Edmonton's newest premier south west communities of Keswick Landing. With almost 1098 square Feet, it comes with front yard landscaping and a single over sized attached garage, this opportunity is perfect for a young family or young couple. Your main floor is complete with upgrade luxury Vinyl Plank flooring throughout the great room and the kitchen. The main entrance/ main floor has a good sized Laundry room and a powder room. Highlighted in your new kitchen are upgraded cabinets, upgraded counter tops and a tile back splash. The upper level has 2 bedrooms and 2 full bathrooms.***Home is under construction and will be complete by October 25 2025 , photos used are from the previous show home colors and finishings may vary*** (id:57557)
Michalicz Acreage - Golburn Rd
Tisdale Rm No. 427, Saskatchewan
Here's an exciting opportunity to own a stunning 2163 sq ft, four-bedroom, three-bathroom, two-level home! This beautiful acreage is nestled on 16.66 serene acres just 15 km southeast of Tisdale, SK, on the Golburn Road, offering the perfect balance of space, comfort, and nature. It's ideal for nature lovers, hobby farmers, or anyone seeking a peaceful rural lifestyle. Step inside to discover a bright, open-concept main floor. The living, dining, and kitchen areas are filled with natural light from a stunning south-facing wall of windows. The main level also features a large entrance, a bedroom, and a four-piece bathroom. Upstairs, the loft area includes a bonus room and a large primary bedroom with a walk-in closet and a three-piece ensuite. The basement provides ample space and flexibility for a growing family or guests, offering a den, two generously-sized bedrooms, a utility room, and a roughed-in three-piece bathroom, ready for your personal design. Enjoy the outdoors on the wrap-around deck, accessible through west patio doors, perfect for entertaining or relaxing in nature. The expansive yard boasts a large garden, numerous trees, and a river edging the property. You'll also find strawberries, raspberries, and Saskatoon berries. Additionally, there's an impressive and spacious 32 x 40 heated workshop, ideal for projects or hobbies. The workshop includes a convenient two-piece bathroom, three 220-volt plugs, and two 30-amp RV plugs on the exterior. The home is heated with a high-efficiency propane furnace and a wood stove, and cooled with central air. Water is currently hauled, but there is a dugout on the property that can be easily connected to the home. Natural gas and the rural pipeline are also very close by if you wish to add these services. This property won't last long, call today to view! BUYERS ARE RESPONSIBLE FOR ANY APPLICABLE TAX (id:57557)
Rte 11 Abram Village
Wellington, Prince Edward Island
6.5 Acres with Ocean Views Perched on the crest of a hill, this 6.5-acre parcel offers stunning views of the Northumberland Strait. Enjoy the peace and quiet of country living while being just minutes from all amenities. A perfect spot to build your dream home or cottage, where you can watch fishing boats head out for the day?s catch and take in the beauty of the surrounding landscape. A rare opportunity in a truly tranquil setting. (id:57557)
14 Eastport Drive
Toronto, Ontario
Move in Ready! Sought after Port Union Village! End Unit Townhome with 3+2 Bedrooms, 4 bathrooms on a bigger lot size. Open Concept Main level that is bright with built in appliances and quartz counters with a large center island for prepping & entertaining. Walk out to deck and fully fenced private yard. Vinyl Windows 2nd floor laundry for convenience! Large Primary bedroom boasts a 4 pc ensuite, walk in closet PLUS a Pax Wardrobe for extra storage. There is even a "window seat" to sit and enjoy the "Lake views". Longer driveway for 2 cars! Remote garage door opener. Finished basement has 2 additional bedrooms + a 3pc bathroom. Roof is 2015, Kitchen reno 2016 Min's walk to Rouge Go Train Station, Port Union Waterfront park & Trail system & TTC. Mins to Rouge Beach/River, bike path, excellent schools (including UTSC) Port Union Community Center. Surrounded by parks, Amenities (shopping & eateries) and close to 401. This one has it all! see Video Tour and virtual Matterport tour attached to listing or visit https://my.matterport.com/show/?m=AbuFqhixToD A home inspection report is available upon request. (id:57557)
51 Hanson Crescent
Whitby, Ontario
Stunning 4-Bedroom Home in Sought-After, Family-Friendly Brooklin! This beautifully upgraded home is loaded with premium finishes throughout. Featuring rich hardwood and slate flooring, a gourmet kitchen with double built-in ovens, gas range, large island, custom backsplash, under-cabinet lighting, and sleek stainless steel appliances. Thoughtfully designed with one of the best layouts in the area - offering both functionality and flow that truly set it apart. Upstairs, enjoy a spacious primary retreat complete with a luxurious 4-piece ensuite, soaker tub, and heated floors. Three additional large bedrooms offer plenty of space for the whole family, including a Jack & Jill washroom and a walk-out balcony. Step outside to a gorgeous natural wood deck with a custom pergola - your own private outdoor escape, perfect for elegant entertaining or quiet evenings. Additional highlights include central vac, water softener, and convenient main floor laundry. This home truly has it all - Don't miss this incredible opportunity! (id:57557)
417 - 3520 Danforth Avenue
Toronto, Ontario
Absolutely Stunning Sun-Filled & Spacious 1 Bed + Den Corner Unit With A South West Exposure. Open Concept Layout Boasting WidePlank Flooring, Stainless Steel Appliances, High Ceilings, Granite Countertops, Ensuite Laundry And The Den Can Easily Be Used As A Second Bedroom With A Walkout To The Balcony. Amenities Include: Party Room, Fitness Centre, Outdoor Patio Including Bbq & Lounge Area. Close To Warden Subway Station, Shops, Schools, Parks And More! Freshly Painted **EXTRAS** S/S Fridge, S/S B/I Dishwasher, S/S Microwave, S/S Stove, Washer And Dryer. (id:57557)
Th11 - 121 Mcmahon Drive
Toronto, Ontario
Contemporary 3-Storey Townhome Located In Bayview Village.10' Ceilings On Ground/F, 9' On 2/F & 3/F. Floor To Ceiling Windows. Bright & Spacious. Engineered Hardwood Floor Throughout And $$$ Upgrades.Private Rooftop Terrace With Gas Bbq Hookup.Enjoy The Use Of Tango Amenities:Indoor & Outdoor Whirlpools,Cardio Rm,Weights Rm,Steam Rm,Party Rm,Guest Suites.Shuttle Bus Service. Close To 401& 404. Two Parkings& One Locker Included. (id:57557)
2702 - 203 College Street
Toronto, Ontario
Beautiful southwest-facing corner unit at Theory Condos offering unobstructed CN Tower and sunset views. This 1-bedroom + den, 2 bathroom suite features a well-designed layout with large windows that bring in abundant natural light throughout the day. The modern kitchen is equipped with stainless steel appliances, quartz countertops, and tile backsplash. The den is enclosed with a door, making it perfect for a home office or use as a second bedroom. Amenities include a 24-hour concierge, a fully equipped fitness centre, media and party rooms, BBQ terrace, bike storage, and visitor parking. Ideally located just steps from U of T St. George campus, Queens Park and College subway stations, major hospitals, Grange Park, Kensington Market, and a wide selection of shops and restaurants. Walk Score of 98, Transit Score of 100. A rare opportunity to own a bright, versatile suite in a prime downtown location with unbeatable lifestyle convenience. (id:57557)
1024 - 30 Tippett Road
Toronto, Ontario
In the heart of Wilson Heights, Only 500 Metres to Wilson Subway Station! This new stunning 1 Bedroom Condo includes 1 Locker, Electrical Upgrades & Window Coverings. East Facing, Offering a Functional layout with Modern Finishes, an open living/dining area, 9ft ceilings, Laminated Floor, quartz countertops & Backsplash. Enjoy fantastic Amenities, including Car Share, Gym, Party Room, Co-Working Space. Indoor/Outdoor Child Play area, Visitor Parking & 24/hr Concierge. Minutes Away From Hwy 401, Shops, Restaurants, And Much More! Less Than 10 Minute Drive to Yorkdale Shopping Centre. Surrounded By An Abundance Of Green Space, Including A Central Park in this Community Oriented Neighborhood. (id:57557)
Lph5406 - 50 Charles Street E
Toronto, Ontario
Welcome to the superb Casa III building offering a luxurious Lower Penthouse apartment with parking located in one of downtown Torontos most vibrantneighbourhoods in the Bloor & Yonge area. Stunning views of the City and Lake Ontario beyond with a large wrap around terrace. Generous open plan livingroom with floor to ceiling windows comprising of dining area and beautiful kitchen with Miele appliances. Principal bedroom with En Suite and Walk In closet.Bedroom 2 and Den with barn door. Family bathroom. High 10ft ceilings with floor to ceiling windows. Minutes to subway, fine shopping and dining. Brandnew motorised blinds and curtains throughout are included. Condo amenities include Gym & Yoga room, Roof Top Lounge & BBQ area, Outdoor Pool, PartyRoom, Meeting room and Dining Lounge. One parking space included. (id:57557)
1413 Windstone Road Sw
Airdrie, Alberta
Welcome to 1413 Windstone Road! This is the very first time that this home is hitting the market, and it is ready for a new family to move in and make their own memories. You are greeted by a charming front porch overlooking a landscaped and fenced yard that is full of seasonal flowers and is perfect for morning coffee or evening drinks while watching your children and pets play. Upon entering the home, you will find that the open-concept layout is bright, functional, and blends into your kitchen seamlessly. The large windows enhance this end-unit townhome by filling the space with natural sunlight. Entering into the kitchen, you will be impressed by the storage space and ample countertop room that is perfect for hosting large dinners with friends and family. A powder room and direct access to your double attached garage (large enough to fit a truck) complete this floor. Moving up the stairs, you will love that this floor offers a spacious bonus room with sliding doors onto your large west-facing balcony. You can soak up the sun all summer long here with the convenience of a built-in awning that you can customize to your liking and return inside to cool off by enjoying your central air conditioning. You will find two more spacious secondary bedrooms on this floor, as well as a full four-piece bathroom. Entering into the primary bedroom, you will appreciate the size, sunlight, walk-in closet, and full four-piece ensuite. Moving down into your fully finished basement, you will appreciate the new light flooring and freshly painted walls that really make the space functional. It is not every day that you come across a fully finished basement in these townhomes—especially one with a full four-piece bathroom and a fourth bedroom. This is the perfect home for a large family! The basement is completed by spacious under-the-stairs storage, laundry, and ample living space to use as a workout room, entertainment room, or flex room. Notable features in this home include fresh p aint, new triple-pane windows, a filtration system installed into the furnace, a light switch inside the front coat closet for exterior holiday lights and professionally steam-cleaned carpets throughout. This home is move-in ready! At the end of the street, you’ll find a lovely park that has a small skating rink in the winter, with a pathway that leads to the local K–8 Windsong Heights School, just a block away. Great access to several playgrounds, including Chinook Winds Park, which features a skate park, splash park, summer concession, ball diamonds, outdoor rinks, beach volleyball, and more. Shops and restaurants like Shoppers, Save-On-Foods, and Balzac Brewery are close at hand at Cooper's Town Promenade, with great access to 8th St and the 40th Ave connector, making commuting to Calgary and getting around Airdrie a breeze. An immaculate home in an established, family-oriented neighbourhood. Book your showing today! (id:57557)
657 Haldimand Road 17
Dunnville, Ontario
This 1.35 acre property overlooking the picturesque Grand River is where you'll want to spend your time this Summer! Set back nearly 500 feet from the road, sits a tidy 3 bedroom + 2 bathroom bungalow with a spacious sunroom and expansive wrap around deck, allowing you to maximize those water views! A detached double garage with concrete floors, hydro and loads of workspace will check all of the boxes for the hobbyist in the family! Bring all of your ideas on how to make this your own home, weekend getaway or income property! The possibilities are endless! Eat in kitchen with ample amounts of oak cabinetry, an island, and room for a full size dining table, a sunken family room with high ceilings and a gas fireplace, a primary room at the rear of the home with a walk-in closet and ensuite bathroom, and 2 generous sized secondary bedrooms! Septic is in the front yard, 2 cisterns on the West side of the home, 1 for the house, and 1 for gardens. This property backs onto a beautiful 1/2 acre of green space, owned by the Grand River Conservation Authority, but managed and enjoyed by the home owner. Launch a dock and enjoy all that the Grand River has to offer, fishing, sunsets, wildlife, boating and so much more! (id:57557)
197 Chaparral Circle Se
Calgary, Alberta
Welcome to this meticulously cared-for home in the heart of Lake Chaparral, one of Calgary's most beloved lake communities, offering exclusive access to a 32-acre private lake, 21-acre park, pathways, and year-round activities for the whole family.This 3-bedroom, 3.5-bathroom home impresses from the moment you arrive with its beautifully landscaped front yard and welcoming curb appeal. Inside, you'll find a blend of hardwood flooring, cozy carpet, and updated vinyl plank in key areas. The triple-pane windows and Hunter Douglas window coverings provide both energy efficiency and style throughout. Inside, the main level features a bright living room with large windows, offering lovely views of the yard and flowing seamlessly into the open-concept kitchen and dining area. The kitchen boasts a two-tone design, central island, and a massive walk-through pantry that houses the laundry area and connects to a 2-piece powder room— a layout designed for optimal function and flow.Upstairs, you'll find a large family room with vaulted ceilings, a step-down layout, and a cozy gas fireplace with mantle—a perfect family hangout. The upper level also includes three bedrooms: two with carpet and one with vinyl plank flooring. The primary suite is a true retreat, featuring a walk-in closet, spacious 4-piece ensuite, and jetted tub. An additional 4-piece bathroom with updated vinyl plank flooring serves the other bedrooms.Step outside to the private backyard oasis, complete with a Duradeck patio, privacy screens, mature trees, and a gas line for your BBQ—perfect for relaxing or entertaining.The fully finished basement offers a large recreation room, an additional 4-piece bathroom, and plenty of space for hobbies, fitness, or play. Mechanical updates include a high-efficiency furnace, energy efficient heat pump, humidifier, and the complete removal of all Poly-B plumbing—a major value-add for peace of mind. This home is located just moments from schools, shopping, major roadways, and the incredible amenities of Lake Chaparral—a true four-season community. Come experience the lifestyle you've been waiting for! (id:57557)
181 Northwestern Avenue
Ottawa, Ontario
Lovely 4 (3+1) bedroom bungalow on huge lot in a most coveted location. Backing onto Tunneys, this super deep lot ensures quiet enjoyment while affording a simple lifestyle that is difficult to beat. Gleaming hardwood floors, a generous kitchen, 3 full baths, attached underground garage with inside entry, all steps to The Village, a great park, the river with bike path and transit. The walkability score is high but the surroundings will have you reaching for your bike more regularly than you'd expect. Move in and enjoy the area or move in and plan your next build....the options are yours. Solar panels on the roof will be fully paid for and generate significant cash flow. (id:57557)
69434 Range Road 235
Valleyview, Alberta
Welcome to Your Private Paradise – 143 Acres of Pure Potential!Tucked away at the very end of a quiet dead-end road, this breathtaking 143-acre property with a stunning 4,696 sq ft custom home offers the ultimate in privacy, serenity, and endless opportunity. Surrounded by green space and natural beauty, it truly feels like your own secluded retreat.As you travel down the picturesque, meadow-lined driveway, the home remains hidden from view—offering a peaceful sense of escape. A gate at the top of the drive adds an extra layer of privacy, though the current owners have never needed to use it thanks to the friendly and watchful community.Further up the drive, the main residence awaits—but first, there’s so much more to explore outdoors:Two Large Shops (26x36 and 56x60), one with an integrated woodshedMultiple Sheds, including a charming “She Shed”Raised Garden Beds – ideal for growing your own fresh producePrivate Lagoon with Floating Dock – accessible by foot or quadChildren’s PlaygroundTwo Fire Pits (one covered) – perfect for starlit gatheringsCovered Outdoor Entertainment AreaAttached Two-Car Garage – convenient and spacious78–80 Acres of Hay Field – ideal for agricultural use, income generation, or future developmentThe property is served by a cistern water system with two tanks (1,500-gallon and 1,250-gallon). It also features two separate septic systems—each servicing one side of the home—both located within a 110-ft trench with weeping tile for optimal drainage.The ResidenceThis immaculate, custom-designed home offers flexible living arrangements and was crafted with care, comfort, and quality in mind.The Cabin (Left Side):2 Bedrooms, 1 BathroomCozy Wood-Burning FireplaceIn-Suite LaundryPrivate EntranceIdeal for a guest suite, Airbnb, wellness space, or extended familyMain House:2 BedroomsFull BathroomDedicated Laundry RoomElegant Two-Sided Gas Fireplace in the Master SuiteSpacious Chef’s Kitchen with High- End JennAir Appliances – perfect for culinary enthusiasts and entertainersConnected to the cabin via a light-filled breezewayEvery detail of this home reflects pride of ownership and thoughtful design. Whether you’re dreaming of a multi-generational residence, an income-producing retreat, or simply a peaceful escape from the everyday—this exceptional estate delivers.The owners are ready to retire and pass on this one-of-a-kind sanctuary to its next stewards. Don’t miss your chance to experience it in person—book your private viewing with me or your favourite agent today! (id:57557)
53428 A Range Road 170
Edson, Alberta
106.11 acres on pavement (Hwy 748 E Bear Lake Hwy) and 4 miles from town center. 1 mile from town limits. Road built and right to building site. (id:57557)





