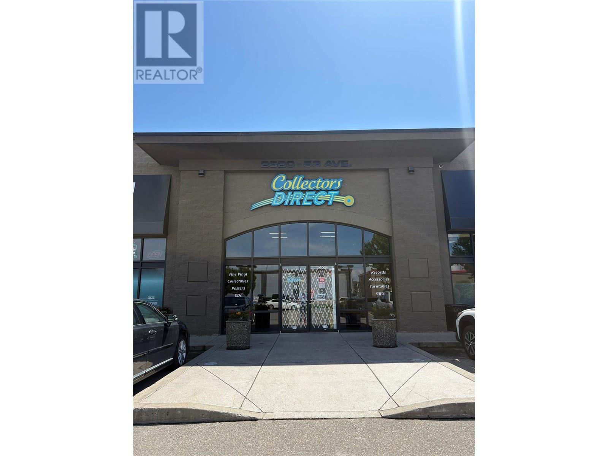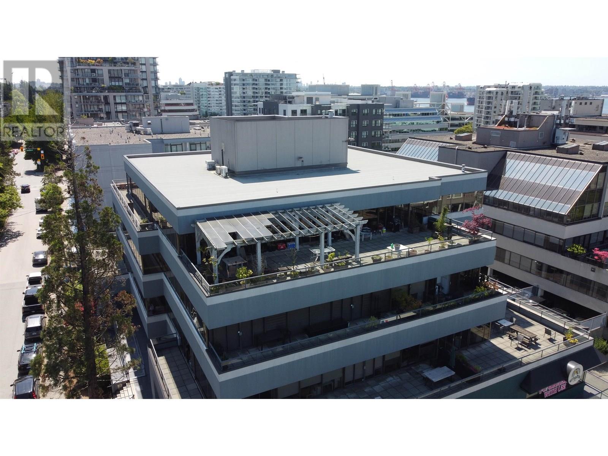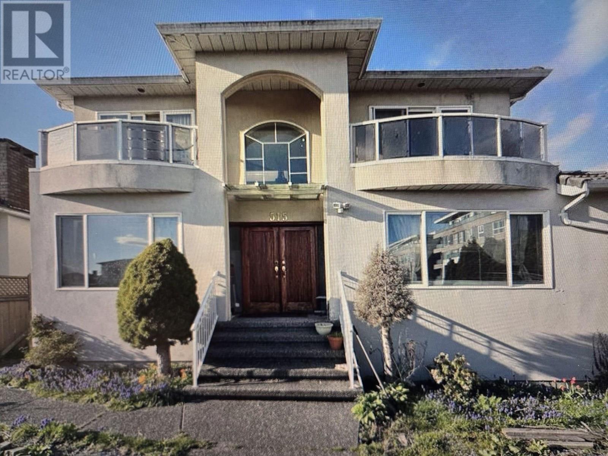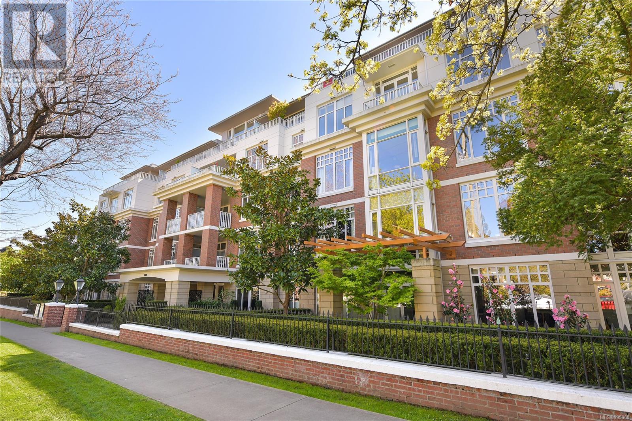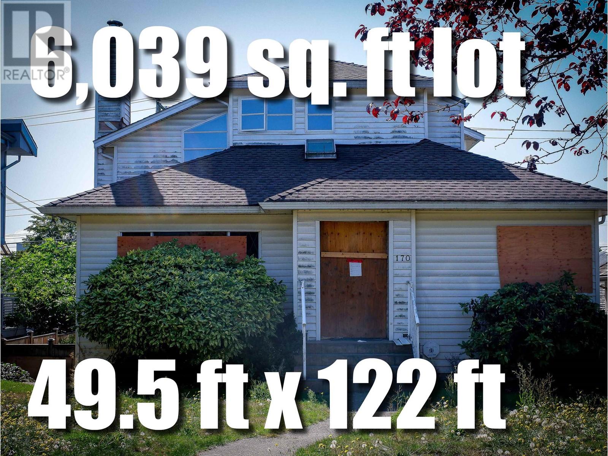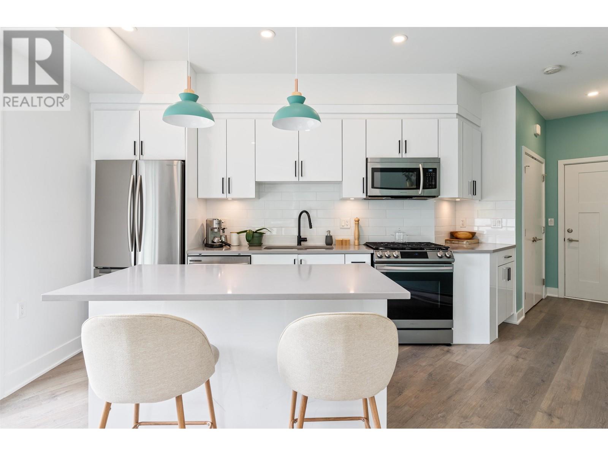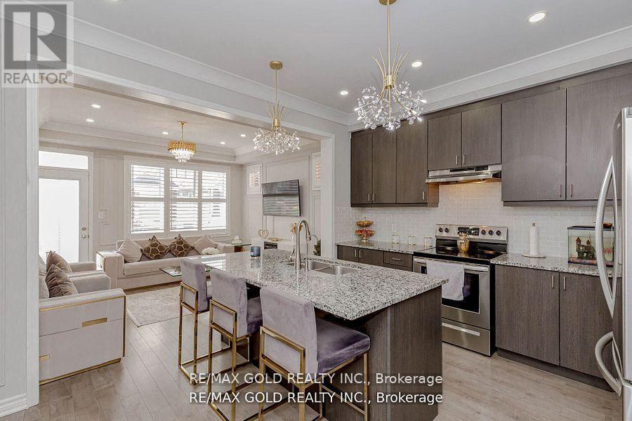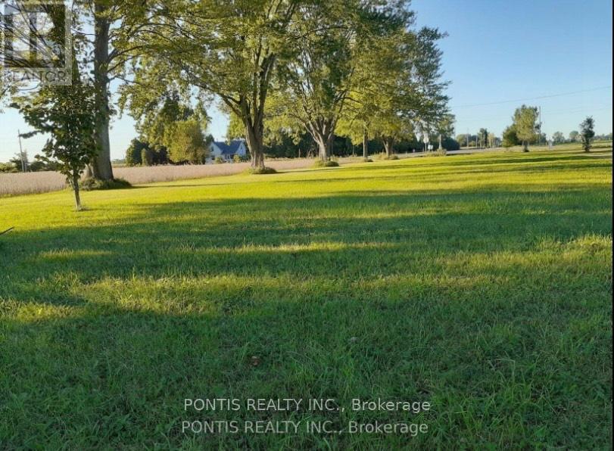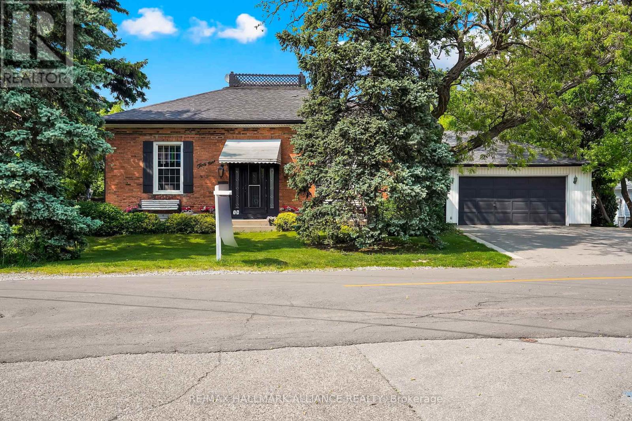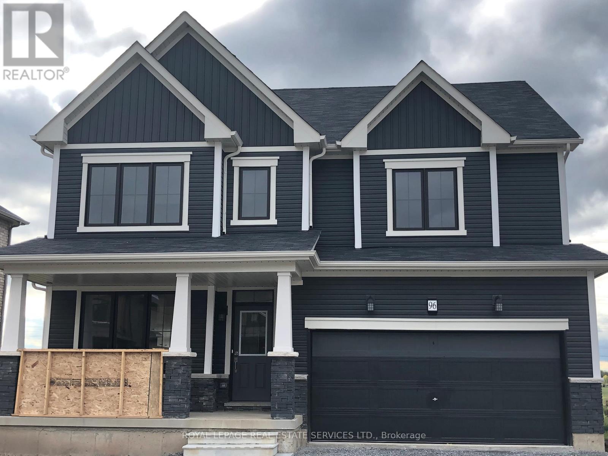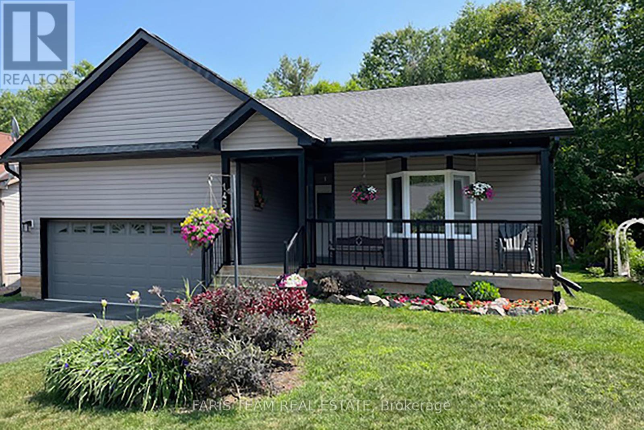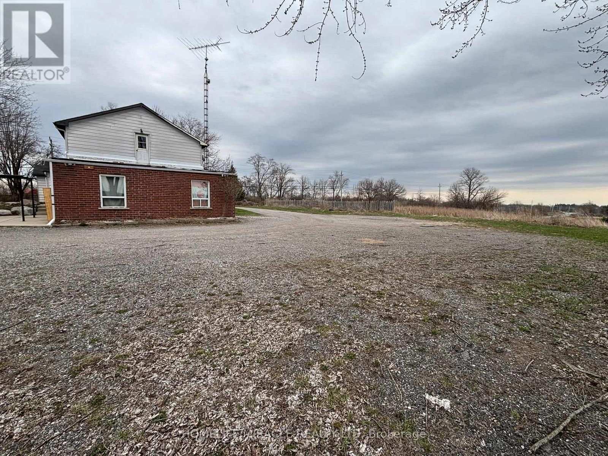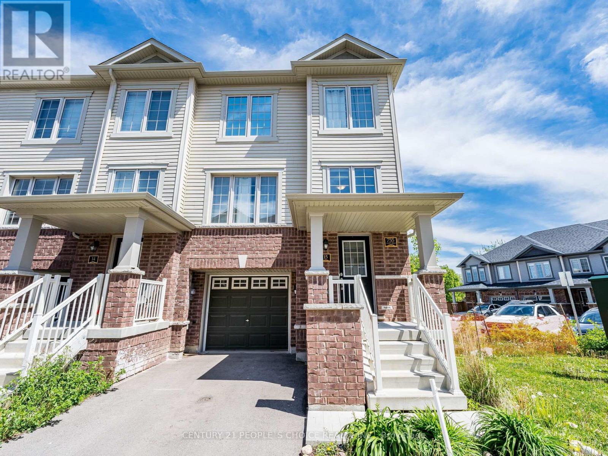143.29 Acres Corner Of Hwy 567 And Lochend Road
Rural Rocky View County, Alberta
143.29 acres of farm land with great mountain views. This property is located near the corner of Hwy 567 and Lochend road just 10 minutes from Calgary city limits and 12 minutes to Airdrie. Plenty of good locations on the property to build your dream home and take in the mountain views. Call today to book a showing before its gone. (id:57557)
2520 53 Avenue Unit# 303
Vernon, British Columbia
Located in the vibrant and rapidly growing North End of Vernon, this modern and well-maintained 2,456 sf unit offers excellent exposure along busy 27th Street and 53rd Ave. Great clean and versatile retail/service commercial space comprising of approx. 2,456 SF ground and mezzanine area in a desirable central location in Vernon. Unit 303 offers large open concept ground floor space, private offices, large floor to ceiling display windows. Onsite parking available and great signage opportunities. Situated across from Village Green Mall and just minutes from major retailers such as Walmart, Canadian Tire, Superstore, Home Depot, and The Brick, this property benefits from strong traffic and convenient access. The professionally finished unit features expansive picture windows, creating a bright and inviting space ideal for office or retail use. Property benefits for ample customer only parking. Contact listing agent for more information. (id:57557)
9400 115th Street Unit# 51
Osoyoos, British Columbia
Welcome to this immaculate 1,400 sq ft Santa Fe-inspired bungalow, perfectly nestled in a peaceful and secure 55+ gated community. In true show home condition, this beautifully updated residence offers 2 spacious bedrooms plus a versatile den/media room—ideal for entertaining, relaxing, or working from home. Step inside and be impressed by the high-end upgrades throughout, including new designer cabinetry, elegant maple hardwood flooring, and premium stainless steel appliances. Enjoy seamless indoor-outdoor living with Phantom screens on exterior doors, while silhouette blinds and California shutters offer both style and privacy. Stay comfortable year-round with central air conditioning, a cozy gas fireplace, and a built-in central vac system. The double car garage and included water softener add even more convenience. Outdoors, a large private patio and fully fenced backyard provide the perfect space for quiet mornings or evening gatherings. The underground 'beehive' irrigation system ensures your landscaping stays lush and low-maintenance. This is more than a home—it’s a lifestyle. Don't miss this rare opportunity to own a move-in-ready gem in one of the area's most desirable communities, (id:57557)
515 W 60th Avenue
Vancouver, British Columbia
BUILD IT NOW. RM-8A Townhouse Zoning. OWNER HAD ALREADY PAID ALL COST AND B.P. READY. Save up lots of waiting time and cost. Incredible opportunity to build on 5410 sqft corner lot next to Cambie Garden with 2 alleys access facilitate at-grade parking, significantly reducing construction costs for future development. Proposed 6 units (five 3 bdrm plus den townhomes & 1 studio unit). Ready to start demolition and construction. A desirable and functional design of a total 6560'4 sqft. Each unit with high ceiling and huge rook deck generates city views and extra space for outdoor activities. Prime location, west of Cambie Corridor. minutes to Oakridge Centre, transport, recreation centre, parks, Langara College, Sir Wilfrid Laurier Elementary & Churchill Secondary. Act Now. CALL FOR INFO (id:57557)
7403 Harrow Road
Pemberton, British Columbia
Immaculate home on a quiet street in a popular Pemberton family neighborhood. The main level offers a spacious living room, meticulous kitchen, and 3 bedrooms. Downstairs features a large rec room, 4th room, and eating area with full separation-perfect for extended family or guests. Stunning Mount Currie views from the expansive deck with a covered area for year-round outdoor dining. Includes a 1-bedroom suite, above-ground pool, and two cozy fireplaces-beautifully landscaped yard with in-ground irrigation, manicured lawn, and veggie gardens. Updates include a new roof, energy-efficient windows, modern Hardy board siding, new paint, doors, and shed-one-car garage with extra storage. (id:57557)
756 Freemont Court
Innisfil, Ontario
Welcome to one of Innisfil’s most desirable waterfront communities. Just a short walk to serene Alcona Beach, this spacious bungalow offers the perfect blend of comfort, style, and versatility. The main level spans over 2,200 sq ft with 3 generous bedrooms and 2 bathrooms, including a private ensuite. The updated kitchen features stainless steel appliances, 18x18 tile flooring, and a modern backsplash, opening into a bright, open-concept living area with hardwood floors and a cozy gas fireplace. Downstairs, the fully finished basement adds even more space with 4 additional bedrooms, 2 full bathrooms (including another ensuite), a second kitchen, and a large rec/living area—ideal for multi-generational living or extended family. Located just a 5-minute walk to the sandy shores of Alcona Beach and Lake Simcoe, Freemont Crt puts you steps away from one of Innisfil’s most beloved waterfront destinations. Whether it’s morning strolls along the shoreline, or summer days with the family, beachside living doesn’t get more accessible than this. Minutes from Friday Harbour, top-rated schools, and everyday amenities—this isn’t just a home, it’s your gateway to the ultimate Lake Simcoe lifestyle. (id:57557)
598 Mapledale Avenue Unit# Lower
London, Ontario
Welcome to 598 Mapledale Ave North city approved ARU (Additional ResidentialUnits) a spacious and comfortably designed living space professionally managed byOmiira homes Property Management Inc. This property features 1+Den generously sized bedroom, each offering ample closet space and natural light, huge kitchen, family room and carpet free, making it perfect for relaxation. The convenience of in-suite laundry allows you to manage your laundry with ease. Additionally, there is on-site parking available, ensuring you always have a secure place for your vehicle. Shared backyard backing onto the Thames River. Tenant pays 30% of all utilities. Snow removal and landscaping is maintained by the professionals.Separate entrance, separate laundry and shared backyard (id:57557)
508 999 Burdett Ave
Victoria, British Columbia
In a crowded downtown condo landscape, there is always THE EXCEPTION. Welcome to 999 Burdett, the highly regarded CHELSEA, a boutique style 66 door non-smoking residential development built by multi award winning Concert Properties. Centrally located on a quiet street steps from Cook St Village & the downtown core yet away from the hustle of the City. This Sub-Penthouse 1 Bed + den unit offers just shy of 1000 Sq.Ft. of lovely indoor spaces coupled with a jaw dropping, oversized 700 sq.ft terrace - perfect for the Spring & Summer seasons. Propane BBQ's allowed as well as Propane Heaters. You'll love the year round morning sun. A nice open concept layout with gourmet kitchen with newer appliances and heaps of storage. The primary bedroom is large & includes a spa like ensuite with soaker tub, separate glass-enclosed shower, double vanities & ample closet space. Secure U/G parking ready for your EV car. Dogs & cats welcome - up to two each. Book your private viewing today. (id:57557)
170 W 40th Avenue
Vancouver, British Columbia
Rare 6,039 square foot lot in prime area near Vancouver city central! NO EASEMENTS! NO RERSTRICTOVE COVENANTS! NO RIGHT OF WAYS! RS-1 Zoning, bring your project ideas to life with the existing 2,730 square foot home, or build your brand new dream home. Laneway access with detached carport and possible laneway house development. Steps away from rapid transit, Queen Elizabeth Park and more! With many shopping, dining and entertainment coming soon! Come check out your next home project here! Asbsestos removal already done. Oil tank scan done by Action Oil Tanks. (id:57557)
596 Settlers Ridge
Peterborough North, Ontario
Discover this light-filled all-brick 2-storey detached home located in the desirable Heritage Park/Northcrest neighborhood. Featuring an inviting eat-in kitchen with walkout to the deck, a walkout basement equipped with a sump pump, and a thoughtful layout perfect for families or investors alike. Enjoy a clear, unobstructed view of natural beauty and added privacy as the home backs onto a peaceful hydro corridor with no rear neighbors. Ideally located just 10 minutes to Hwy 115, 5 minutes to Trent University, and close to parks, lakes, schools, and all essential amenities. This home offers the perfect blend of comfort, convenience, and charm in a family-friendly community. Whether you're looking to settle in or make a sound investment, this property is a rare opportunity you wont want to miss. (id:57557)
206 37842 Third Avenue
Squamish, British Columbia
1 bedroom + den multi-level townhome in downtown Squamish. This incredibly unique property has a total of 3 decks including a large roof top deck with mountain views. Newly built building with modern floor plan, spacious kitchen with gas stove and large island. Steps away from the estuary trails, marina, oceanfront park and downtown restaurants and shops. The covered, secure parking spot is located conveniently right at the entrance to the lobby of the building, and there is in unit storage and 2 storage lockers. (id:57557)
297 Equestrian Way
Cambridge, Ontario
*End-Unit Freehold Townhouse w/ POTL fee* Welcome to a beautifully finished 3 Bed + 3 Bath end-unit townhouse. This luxurious town offers a semi-like feel with 9ft ceilings, crown moulding, wainscoting, pot lights t/o, canmore style doors. Not to mention a family sized kitchen with an extended breakfast bar centre island, quartz countertop, undermount sink and S/S appliances. Walkthrough the great room to a sun-filled balcony where you can enjoy your afternoon tea while enjoying views of the park. (id:57557)
3115 Rainham Road
Haldimand, Ontario
Pride of original ownership is evident throughout this beautifully presented, custom built 3 bedroom, 2 bathroom all brick Bungalow on desire 200 x 225 lot. Great curb appeal with all brick exterior, oversized concrete driveway, tastefully landscaped, attached heated 2 car garage, & back deck overlooking open fields. The flowing interior layout includes over 2500 sq ft of masterfully planned living space highlighted by gorgeous hardwood flooring, eat in kitchen featuring oak cabinetry, formal dining area, bright living room, 3 spacious bedrooms including primary bedroom with ensuite, sought after MF laundry, & welcoming foyer. The finished basement includes large rec room with built in gas fireplace, games area, ample storage, & utility space. Highlights include concrete driveway, steel roof, newer eaves, lighting, & more.The Ideal Country Package! (id:57557)
46a - 285 Geneva Street
St. Catharines, Ontario
The very famous "Fat Bastard Burrito" franchise business for sale. The only Fat Bastard location in St. Catherines. Superb minimum rent of $2314.67 only plus TMI and HST. Located at Fairview Mall St. Catherines. Lease until 2030 + plus extension option ... Surrounded by .. LCBO, Zehr's, SportChek, Winners, etc. Great sales ..... clients, good low overhead cost, good profitable business. High traffic area, premises equipped with high grade chattels. Uber, Skip available. Be your own boss. Training to be provided by the head office. Tons of Signage. Takeout Restaurant only. High traffic location in busy outside mall location. Surrounded by major tenants. Loyal customer, steady sales , same owner for long time . Cant beat the low Rent. (id:57557)
7059 Dufferin Avenue
Chatham-Kent, Ontario
Amazing opportunity to build you own dream home in a quiet community surrounded by beautiful farms! Huge Lot for Sale, excellent location, close to all amenities and just minutes away from the fresh and pristine waters of the St. Clair river. Location allows you to enjoy recreational activities such as fishing, boating, canoeing, kayaking, strolls in the nearby park. Anything is possible with everything located within minutes of this property. Please be advised that listing agent have an interest in the Property. (id:57557)
668 Harvest Road
Hamilton, Ontario
Welcome to 668 Harvest Road, a rare offering on one of Greensville's most coveted streets. Set on an extraordinary 70 x 552-foot lot, this property is surrounded by multi-million dollar homes and offers the kind of privacy, natural beauty, and future potential that's rarely available. Whether you're dreaming of a custom estate or a thoughtful renovation, the setting here is truly unmatched. This 1.5-storey home offers just under 1,500 square feet above grade, with three bedrooms, one and a half bathrooms, and a full-height unfinished basement with ample room to expand. The main level includes a bright kitchen, formal dining room, a front office, and a cozy main-floor bedroom with a gas fireplace. The detached double garage and deep setback from the street add both function and future flexibility. Boasting proximity to Tew's Falls, Webster's Falls, Crooks Hollow, and Spencer Gorge, this location caters perfectly to active families seeking weekend adventure just steps from their front door. Walk to trails and conservation areas, or take a short 5-minute drive to downtown Dundas for artisan shops, cafés, and restaurants. You're also just 15 minutes from Aldershot GO Station and Hwy 403, offering quick access to Toronto or Niagara. Serenity, space, and potential all in one of the region's most naturally beautiful and tightly held communities. Opportunities like this don't come often. (id:57557)
39 Lakeview Drive
Hamilton, Ontario
A rare opportunity to own prime waterfront property nestled along the breathtaking shores of Lake Ontario. This spacious and well-maintained bungalow sits on an expansive lot and offers a seamless blend of luxury, comfort, and potential.Boasting soaring 12-foot ceilings and large principal rooms, this home is filled with natural light and offers a wonderful sense of space throughout. From the kitchen and primary bedroom, enjoy uninterrupted views of the lake the perfect backdrop for both relaxing mornings and picturesque evenings. The primary ensuite features a jacuzzi tub, ideal for unwinding in your own private retreat.Additional highlights include a separate entrance, an oversized garage, and your very own private beach, providing an unparalleled lifestyle for waterfront enthusiasts. Whether you're looking to entertain, relax, or redevelop, this property offers boundless potential.Situated in a highly sought-after location, you'll enjoy the tranquility of lakeside living while remaining just minutes from major highways (QEW, Red Hill Parkway, Lincoln M. Alexander Parkway), offering easy access to Toronto, Burlington, and Niagara.With parks, trails, marinas, golf courses, and top-rated schools nearby, this is an ideal opportunity for families, investors, or builders looking to secure a prestigious and versatile waterfront address! (id:57557)
40 Todd Crescent
Southgate, Ontario
Welcome to Your Future Home! This Beautiful, 2019 Built Detached Property with a Double Car Garage Sits on a Premium Oversized Lot in a Warm and Welcoming Neighborhood. With Its All-Brick Exterior and Impressive Curb Appeal, This Home Is Designed to Impress. The Main Floor Features a Bright, Open-Concept Layout with 9-Foot Ceilings, Upgraded Porcelain Tile Flooring, and a Modern Kitchen Equipped with Stainless Steel Appliances and a High-Efficiency Range Perfect for Everyday Living and Hosting Guests. Enjoy the Expansive Backyard Ideal for Family Gatherings, Outdoor Dining, or Simply Relaxing in the Sunshine. The Home Is Loaded with Smart Upgrades Including Sleek LED Lighting, a Smart Thermostat, and a Rough-In for an Electric Vehicle Charger in the Garage. Still Under Builder Warranty for Peace of Mind, This Home Offers Comfort, Style, and Long-Term Value. Conveniently Located Near Schools, Shopping, Medical Clinics and More. This Is the One You've Been Waiting For Make It Yours Before It's Gone! (id:57557)
96 Explorer Way
Thorold, Ontario
Bright & Beautiful 2 storey home, built in 2022, Situated On A Premium Lot! Functional Floor Plan Featuring 4 Bedrooms and 3 bathrooms. Corner lot with huge Backyard and Long Driveway, Enjoy theprivacy with No Rear Neighbours As This Stunning Home Backs Onto Ravine. Walkout basement present opportunity for additional living space. Conveniently Located Off Lundy's Lane In A Fantastic Location Close To All Amenities. Appliances Are Included. Neutral Engineered Hardwood floor On TheMain Floor and open concept. Close To Niagara Falls, Golf Courses, Parks, Highways, And Outlet Mall. **EXTRAS** LOT 29,PLAN 59M479 TOGETHER WITH AN EASEMENT OVER PART OF TOWNSHIP LOTS 92&93,THLD,& PART OF ROAD ALLOWANCE BETWEEN TOWNSHIP LOTS 92 & 93, THLD (CLOSED BY TH11930) AS IN TH21264 SUBJECT TO AN EASEMENT FOR ENTRY ASIN SN743470 CITY OF Thorold (id:57557)
145 Pineridge Gate
Gravenhurst, Ontario
Top 5 Reasons You Will Love This Home: 1) Settled into the heart of the highly sought-after Pineridge Gate Community, this charming three bedroom, three bathroom bungalow welcomes you with warmth and ease, offering a seamless design and unbeatable convenience in a place you'll be proud to call home 2) Framed by serene forest views, the backyard unfolds like a private retreat, presenting a peaceful, picture-perfect setting where you can unwind and reconnect with nature 3) Fully finished lower level expanding the homes comfort and versatility, featuring a spacious living area perfect for movie nights, a full bathroom, and an extra bedroom that's ideal for overnight guests or extended family 4) Conveniently located near the town of Gravenhurst, with easy access to shops, dining, and essential amenities 5) Experience the gateway to Muskoka, surrounded by breathtaking lakes and scenic waterways, perfect for year-round outdoor adventures. 1,562 above grade sq.ft. plus a finished basement. Visit our website for more detailed information. (id:57557)
#3 - 1381 Hwy 8
Cambridge, Ontario
Amazing 2 Bedroom, 1 Washroom Unit, Lots Of Parking Space With A Breath Taking Country Side View. Cozy Bedrooms. Separate Laundry. Lots of Outside Space For walking And Beautiful Landscaping To Enjoy. (id:57557)
15 - 755 Linden Drive
Cambridge, Ontario
Beautiful End Unit Townhouse Looks like Semi with Private Parking and a Fenced Yard! A High Ceiling Foyer welcomes to a Bright Entrance, A Step down to an Airy and Bright Great Room gives direct access to a Huge Backyard, Main Floor has Spacious Family Room with Lots of Natural light, A Bright Kitchen with Island and large Dining Space, Convenient Second Floor Laundry, 3 Good sized Bedrooms with Closets, Master Bedroom with Ensuite, Garden Shed Included!! (id:57557)
214, 111 14 Avenue Se
Calgary, Alberta
AirBnB Friendly! This beautifully updated 2-bedroom, 1-bathroom home offers a fresh and modern interior paired with thoughtful design details. Step inside to a spacious entryway featuring a board and batten feature wall that sets the tone for the rest of the home. Enjoy the warmth of south exposure and the convenience of heated underground parking.The kitchen is both functional and stylish, boasting white cabinetry with striking black hardware, stainless steel appliances, a mosaic tile backsplash, and contemporary black metal and glass light fixtures. Newly installed oak vinyl plank flooring runs seamlessly throughout the space, adding a touch of elegance.The fully renovated bathroom features a deep soaker tub with subway tile surround, ceramic tile flooring, and a sleek vanity with roll-out drawers for added storage. The entire home has been freshly painted, creating a bright, welcoming atmosphere.Enjoy two unique outdoor spaces: a cozy sunroom with a built-in reading nook and a separate balcony perfect for BBQs. Additional amenities include main floor common laundry and a secure, a large in-suite storage room and heated underground parking stall. Pet policy: weight restriction of 50kg. Move-in ready and full of charm—this is a must-see! (id:57557)


