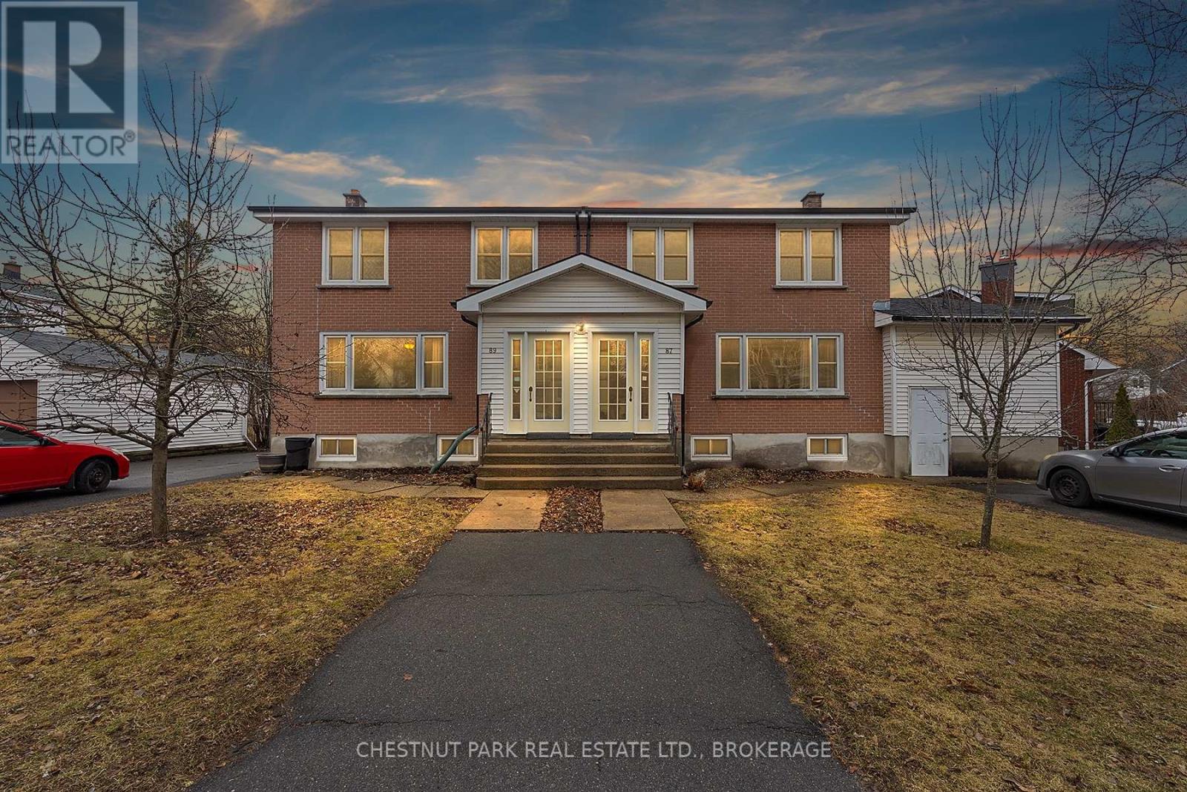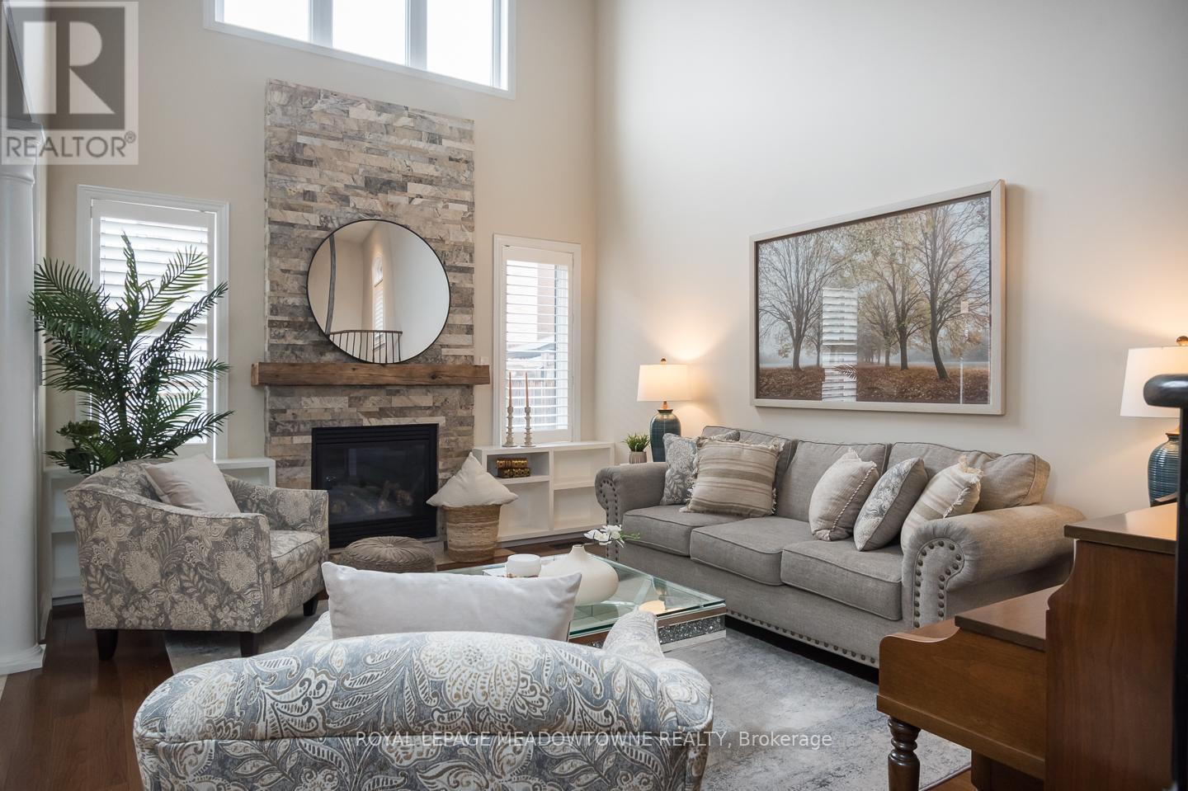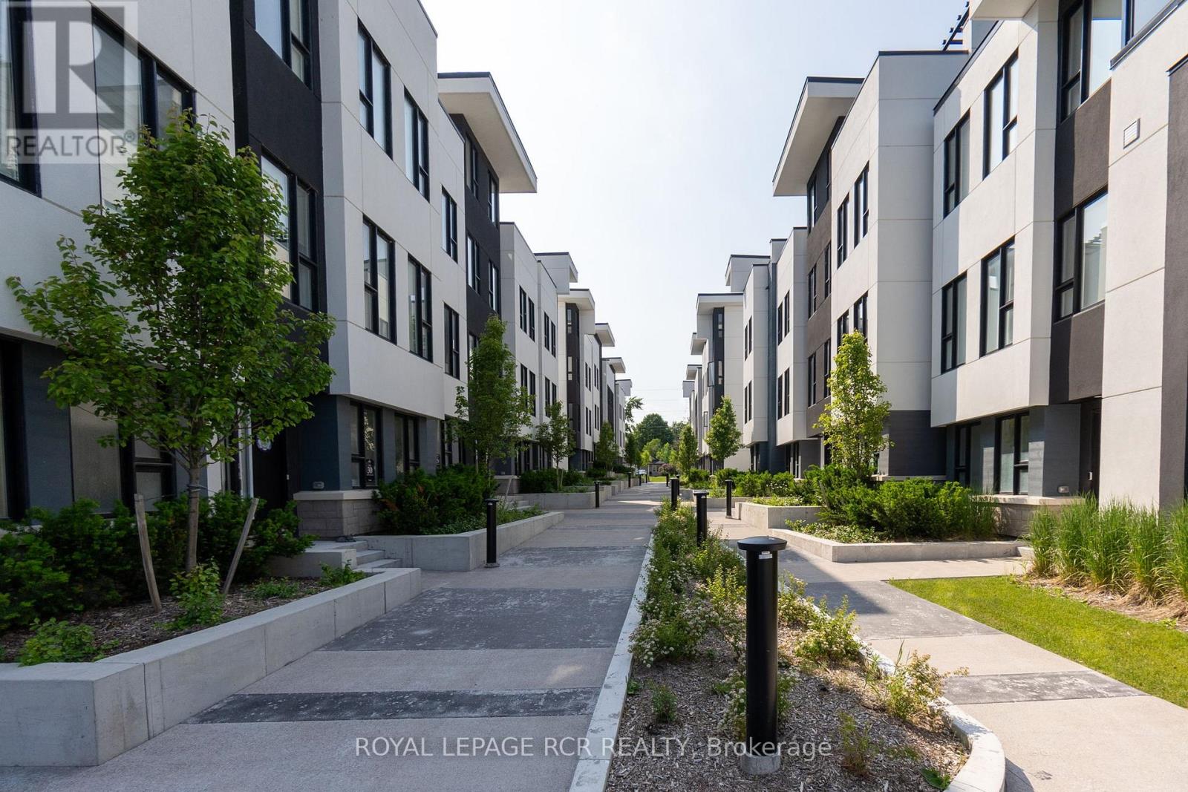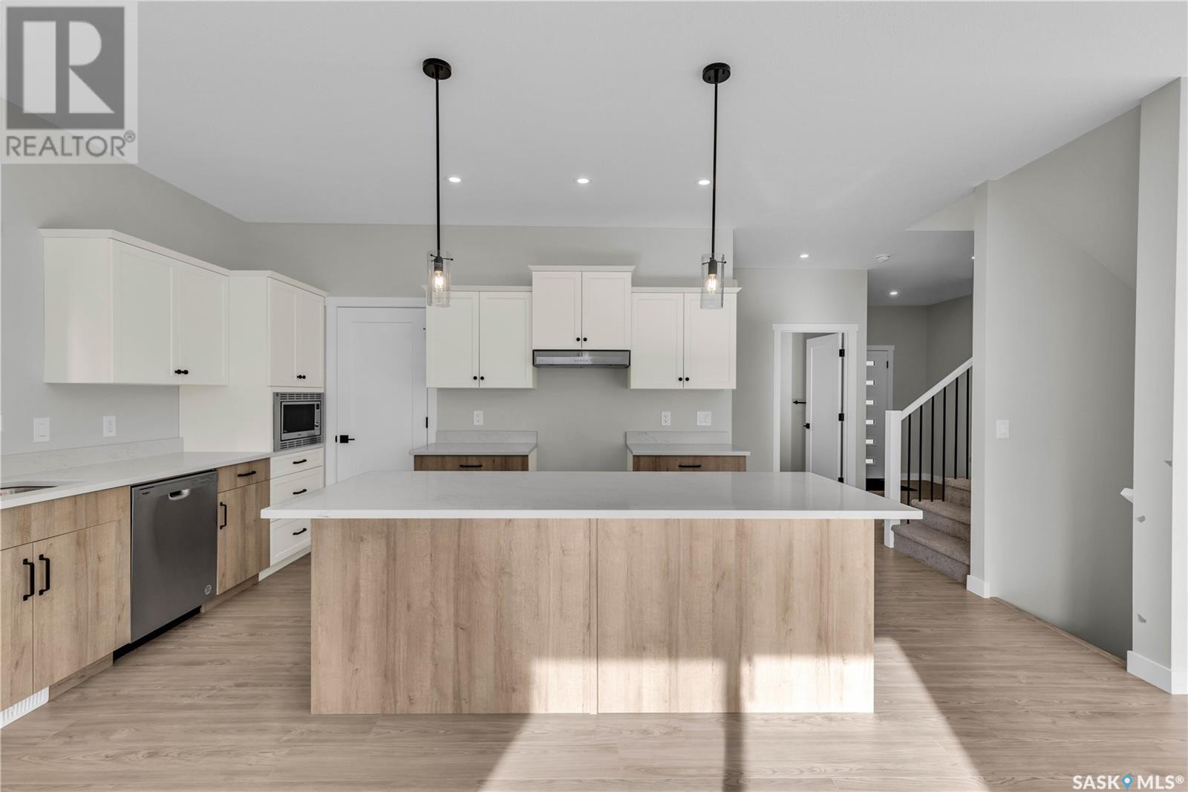#1902 9929 Saskatchewan Dr Nw
Edmonton, Alberta
3800 FT2 with the most amazing 3 direction views of river valley, downtown and south Edmonton! Location, views and quality of this bldg are Edmonton's Best! Great value! 3 Bdrms, 4 baths! Enjoy south view in bright sunny White kitchen with laminate flooring, Lge kitchenette area, island & desk area! Lge enclosed south balcony. Lge formal dining rm overlooking oversized living rm with cozy conversation pit with electric brick fp! Watch tv in the family rm with built in bar! Room for everyone with 3 large bdrms plus den! 3 ensuite baths! Tons of storage & in suite laundry. Master bdrm is huge with a walk in closet, 6 pce ensuite bath and sitting rm with extra closets! Every room has a view! Building totally upgraded, including all new windows in past years & is meticulously maintained! Enjoy pool & jacuzzi, workout rm & recreation rm. Condo includes 2 underground parking stalls. Walk to Whyte Ave, 5 mins to U of A, downtown and steps to river valley bike & walking trails! Live in luxury!! (id:57557)
87-89 Hatter Street
Kingston, Ontario
Situated in the Portsmouth neighbourhood, this legal duplex is an incredible investment opportunity and a perfect addition to your investment portfolio. 89 Hatter was beautifully renovated in 2023 with new flooring on the first and second levels. The bright kitchen boasts modern white cabinets and stainless steel appliances. The second floor features three bedrooms and a full bathroom. The lower level has a laundry room and a full bathroom. There are two additional rooms on the lower level that are not currently used and have the potential to bring in supplementary income. With a little TLC, these rooms could be rented individually as bedrooms or together as a bedroom and den with a private bathroom.The main floor and lower levels at 87 Hatter share the main floor living room and kitchen. The main floor has a bedroom with en suite bathroom. The lower level has three rooms and a full bathroom. The large bedroom is rented separately and the smaller bedroom is leased alongside the den, however, the den could also be rented as a separate bedroom.The second level at 87 Hatter has a separate unit with kitchen, living room, bedroom and bathroom. This is a self-contained unit but has access to the laundry room.The property has two storage areas and a fenced yard with six total parking spaces. Three spaces are currently included for 89 Hatter and the three spaces for 87 Hatter are rented for $50 each (only 2 rented now). The large lot affords the opportunity to add additional parking for increased revenue. Located in a great central neighbourhood, this property is walking distance to Queens University West Campus and Main Campus, St Lawrence College and the waterfront.Both 87 and 89 Hatter come furnished, which is a great enticement for tenants. Income for 2024 was $6,400/month or $76,800 per year with the potential to generate additional income. This property also affords you the great opportunity to live in one unit and lease the second to help pay your expenses. (id:57557)
2601 6 Highway Unit# 11
Vernon, British Columbia
Looking for a centrally located, move-in ready commercial space for your business? Offering exceptional visibility and convenient access, this high-traffic location is ideal for a wide range of business opportunities. Ample on-site parking ensures ease for both customers and staff. Situated just off the highway and within steps of popular businesses like Tim Hortons; and Domino's Pizza, this property is also a short walk from downtown Vernon, making it perfect for capturing both commuter and pedestrian traffic. Rent is approx. $3263+GST per month. (id:57557)
1304 - 2481 Taunton Road
Oakville, Ontario
Stylish Unit in Uptown Core Oakville Ideal for First-Time Buyers or Downsizers! Bright and modern 2-bedroom, 2-bathroom southeast unit with 842 sq. ft. of thoughtfully designed space plus a private 30 sq. ft. balcony offering stunning unobstructed views. Features include 9 smooth ceilings, wide-plank laminate floors, and a spacious open-concept layout. The upgraded kitchen boasts granite countertops, modern backsplash, and built-in stainless steel appliances with integrated fridge and dishwasher. The primary suite includes a walk-in closet and 3-piece ensuite with glass shower. Additional perks: in-suite laundry, underground parking, and storage locker.Located in the vibrant Uptown Core, steps to shopping, dining, banks, cafes, and public transit. Quick access to Hwy 403/407, GO Transit, and Sheridan College. Enjoy premium amenities: 24-hour concierge, gym, outdoor pool, yoga studio, wine lounge, theater, zen garden, ping pong room & more.Some photos virtually staged. (id:57557)
476 Laundon Terrace
Milton, Ontario
Welcome to this beautifully designed 4-bedroom home, featuring a versatile 3rd-floor loft that serves as a 5th bedroom, home office, or bonus space - boasting over 4300 sq ft of living space. This home is perfect for growing families or guests. Nestled in a sought-after neighborhood steps to schools, parks, and community centre with no sidewalk, this home offers a double garage and total parking for 6 vehicles, providing ample convenience for homeowners and visitors alike. Step inside to a neutral color palette that enhances the abundance of natural light throughout. The main floor boasts gleaming hardwood flooring, a functional mudroom, and a breathtaking vaulted family room with soaring ceilings and a cozy gas fireplace - a perfect space for relaxation. The spacious eat-in kitchen is a chefs dream, featuring stainless steel appliances, a large island, ample counter space, and room for the whole family to gather. The professionally finished basement includes egress windows, a large recreation room, an oversized bedroom with a walk-in closet, and generous storage space. This home offers the perfect blend of comfort, style, and convenience, located close to the conservation parks, downtown Milton, and the Tremaine overpass. Don't miss out on this incredible opportunity! (id:57557)
3106 Millicent Avenue
Oakville, Ontario
Executive Fernbrook Home In Prestigious Oakville Preserve Community,4 Bedroom Home With 4 Bathroom Almost 3000 Sq.Ft Of Living Space ,10 Ft Ceiling , Hardwood Oak And Iron Staircase .Stunning Gourmet Kitchen With Top Of The Line Appliances ,Island, Breakfast Bar& Quartz Counters.Open Concept Living/Dining Space With Big Windows And Lots Of Sunlight.2nd Floor Upgraded Ensuite With 9Ft Ceiling. Extended Glass Shower, Soaker Tub & Built In Cabinets. Massive Walk-In In Closet With Custom Shelves.Close To Top Rated Schools, Parks/Trails, Local Amenities, Shopping, Public Transit, Oakville Trafalgar Memorial Hospital, Restaurants,Sixteen Mile Sports Complex, Easy Access To Highways & Go Train Station For Commuters.Executive Fernbrook Home In Prestigious Oakville Preserve Community,4 Bedroom Home With 4 Bathroom Almost 3000 Sq.Ft Of Living Space ,10 Ft Ceiling , Hardwood Oak And Iron Staircase .Stunning Gourmet Kitchen With Top Of The Line Appliances ,Island, Breakfast Bar& Quartz Counters.Open Concept Living/Dining Space With Big Windows And Lots Of Sunlight.2nd Floor Upgraded Ensuite With 9Ft Ceiling. Extended Glass Shower, Soaker Tub & Built In Cabinets. Massive Walk-In In Closet With Custom Shelves.Close To Top Rated Schools, Parks/Trails, Local Amenities, Shopping, Public Transit, Oakville Trafalgar Memorial Hospital, Restaurants,Sixteen Mile Sports Complex, Easy Access To Highways & Go Train Station For Commuters. pictures from previous listing . (id:57557)
1910 - 310 Burnhamthorpe Road W
Mississauga, Ontario
Fabulous 2 bdrm+den+2 Bth New Renovated Condo in The Heart of Mississauga. Bright Large Living/Dining Room W Balcony Facing Lake Ontario. Spacious Modern Kitchen W Granite Counter & Center Island. Master Bdr, features 4-pce Ensuite & W/I Closet. 24 Hr Concierge. Indoor Pool, Sauna, Exercise Room, Billiard Room & Much More. Walking Distance to Square One. Close to Highway, transit, school, hospital, and park. A lot of restarants and banks are nearby. (id:57557)
9 Bru-Lor Lane
Orillia, Ontario
Waterfront living in the desirable narrows of Lake Simcoe and Couchiching. Enjoy the luxury of cottage living without maintenance and steps from your own designated boat slip. This unit has 3 bedrooms and 4 bathrooms, offering the perfect blend of comfort and modern elegance. Imagine waking up to the views of a shimmering lake every morning, while enjoying the serenity of waterfront living. Step onto your private rooftop terrace and soak in the panoramic vistas, perfect for entertaining guests or unwinding in tranquility. As if that wasn't enough, indulge in the resort-style amenities which include a waterfront pavilion, park, private pool and fire pit. Experience the epitome of waterfront living in this meticulously crafted townhouse that offers numerous upgrades throughout. (id:57557)
228 Elman Crescent
Newmarket, Ontario
FULLY RENOVATED AMAZING FAMILY ORIENTED NEIGHBORHOOD LOCATED IN THE HEART OF NEWMARKET , ALL APLAIENCE BRAND NEW, ENGINEERED HARDWOOD THROUGH MAIN & 2ND & LIVING . CLOSE TO AMENETIES. BEST SCHOOL , MAJER SHOPPING PLAZA , UPPER CANADA , PUBLICK TRANSPORTATION . Tenant Pays 2/3 Utilities And Responsible For Lawn Care, Snow Removal &Garbage Maintenance (id:57557)
50001 Range Road 70
Rural Brazeau County, Alberta
This wonderful property offers approximately 400 metres of NORTH SASKATCHEWAN RIVER FRONTAGE! The 21.6 acre parcel is located just 7 miles from Drayton Valley, just metres from Eagle Point Provincial Park. The views of the river are unmatched, several access points exist to enjoy family picnics on river shore! Solar powered gates (2 entrances to property) greet you at property and a beautifully treed and winding drive bring you to the private yard site. The mature yard site features great landscaping, a firepit area, and fruit trees. The home boasts 2600 developed sqft, 4 bedrooms (all rooms have their own temp control), a 5 piece ensuite off the master bedroom, a wood stove in lower level, and new interior paint throughout. The wrap around deck is massive and great for entertaining. The double detached garage is heated and measure 26x28. The machine shop is 42x60, built post 2000. Functional outbuildings include a single detached garage, wood sheds, and a chicken coop. $3650 in annual surface revenue. (id:57557)
475 Laplaine Trail
Rosthern Rm No. 403, Saskatchewan
Very nice acreage northwest of Rosthern. 1066 sq ft bungalow with 3 bedrooms and 1 bath up. Attached garage with basement entrance. House has been completely renovated and features a deluxe kitchen with open concept living area. New deck off the kitchen is a great place to enjoy a morning coffee or spend summer evenings. Numerous outbuildings including 40×60 steel arch rib quonset, 28×60 metal clad cattle shelter and dedicated chicken coop. Owner has planted over 400 trees on this property in the last 3 years. If you are looking for a turn key place in the country this may be the spot for you. $499,000 MLS (id:57557)
303 Asokan Street
Saskatoon, Saskatchewan
Welcome to this spacious and inviting family home crafted by North Prairie, boasting an impressive 2220 square feet of living space with option for basement suite! Situated in desirable Brighton, the ‘Blazer’ offers both comfort and functionality. Upon entering, you'll immediately appreciate the openness of the main floor. The heart of the home is the generously sized kitchen, perfect for meal prep and gatherings with family and friends. Adjacent to the kitchen, you'll find a convenient mudroom, ideal for storing outdoor gear and keeping the rest of the home tidy. The walk-thru pantry adds to the practicality of the space, providing ample storage for all your pantry essentials. Ascending to the second floor, you'll be greeted by a bright and welcoming bonus room, offering endless possibilities for relaxation or entertainment. The primary room is a true sanctuary, featuring not one, but TWO walk-in closets, providing plenty of storage space for your wardrobe. The luxurious 5-piece ensuite is your private oasis, complete with a soaking tub and separate shower. Two additional bedrooms, another well-appointed bathroom and a spacious laundry room complete the second floor. This home comes with front landscaping including underground sprinklers and a concrete driveway. This floorplan has become a favourite among homeowners for its thoughtful design and practical layout. Don't miss out on the opportunity to make this house your forever home. Schedule a viewing today and experience the perfect blend of style, comfort, and convenience firsthand. PST & GST included in the purchase price with a rebate to the builder. Pictures may not be exact representations of the unit, used for reference purposes only. Errors and omissions excluded. Prices, plans, promotions, and specifications subject to change without notice. (id:57557)















