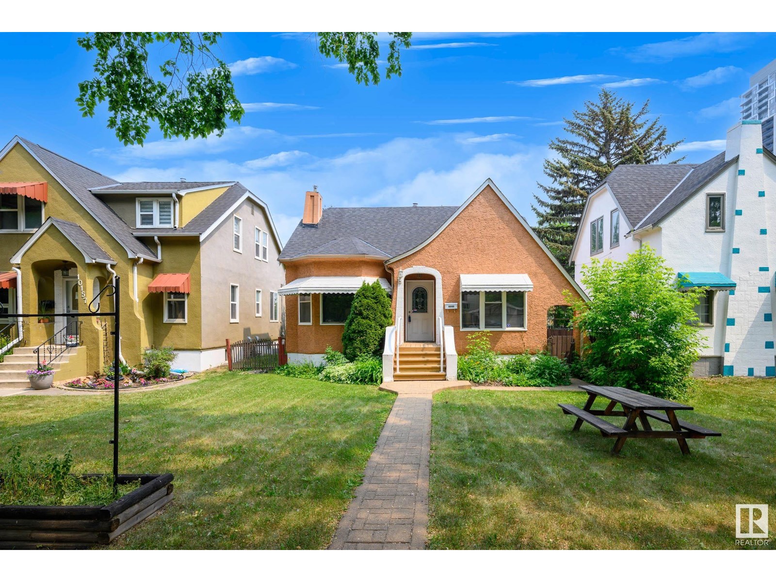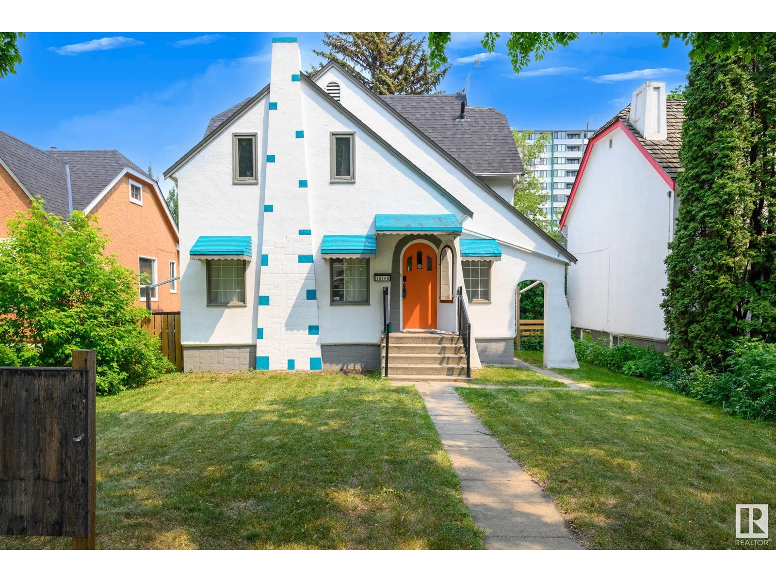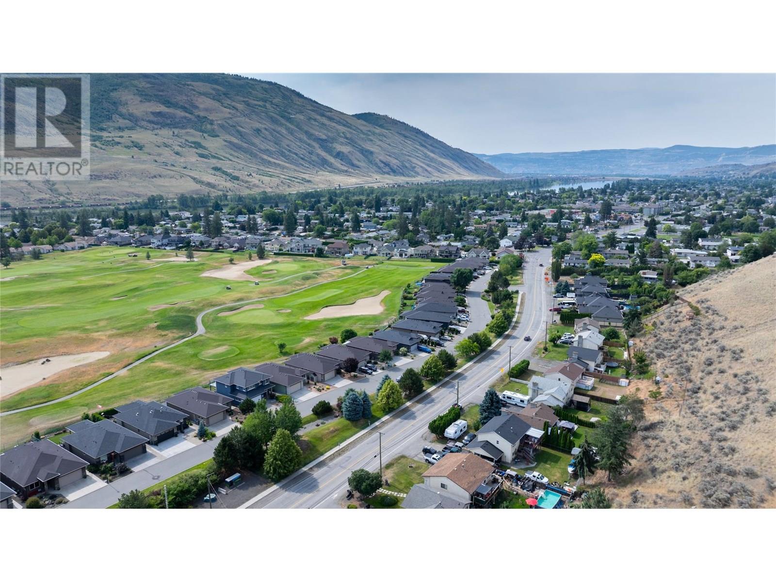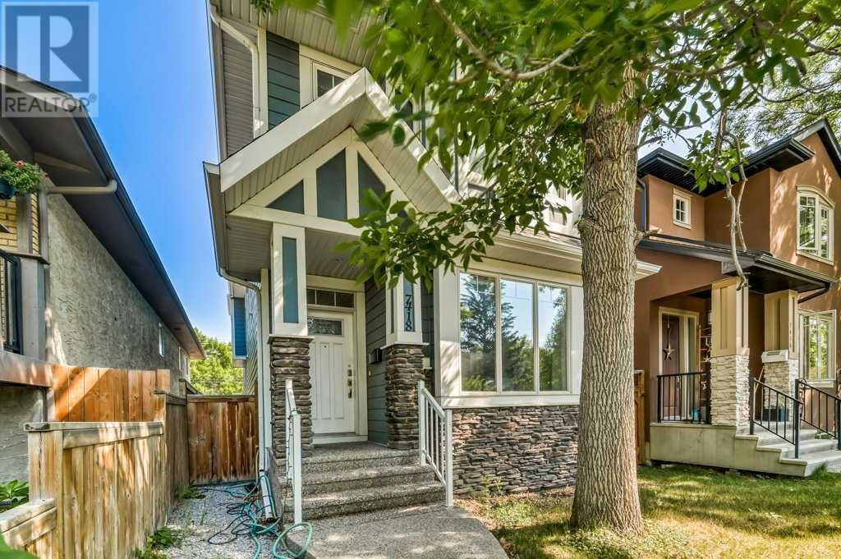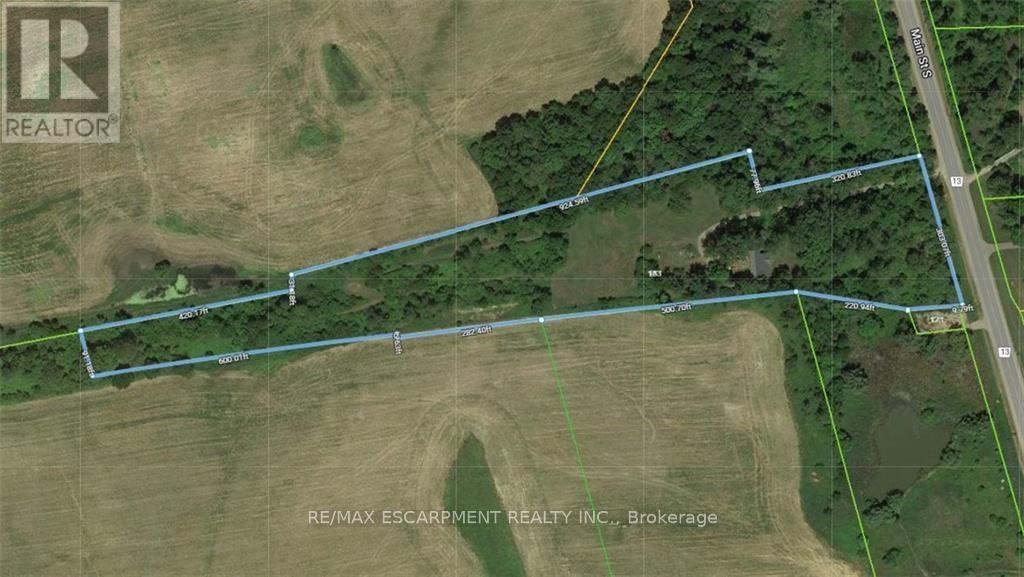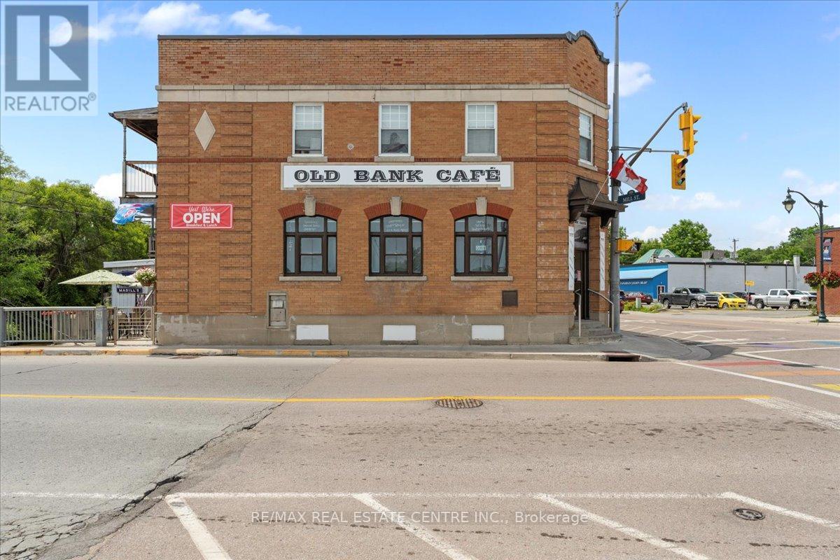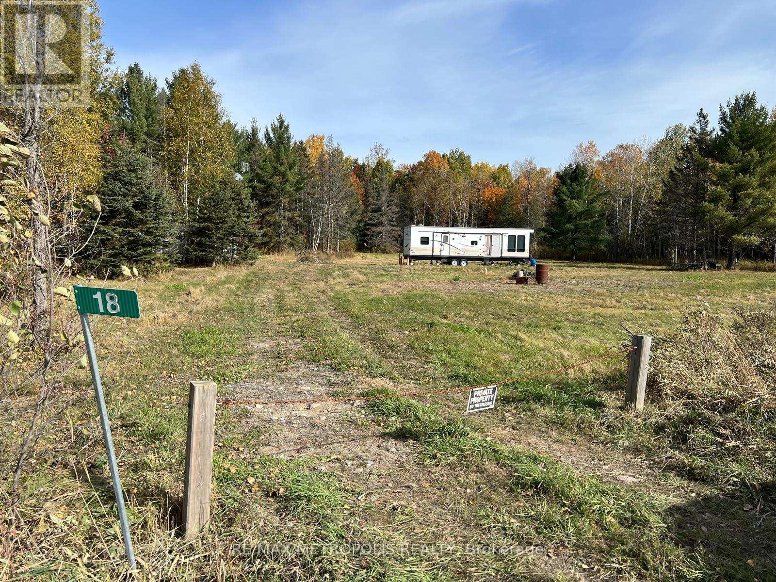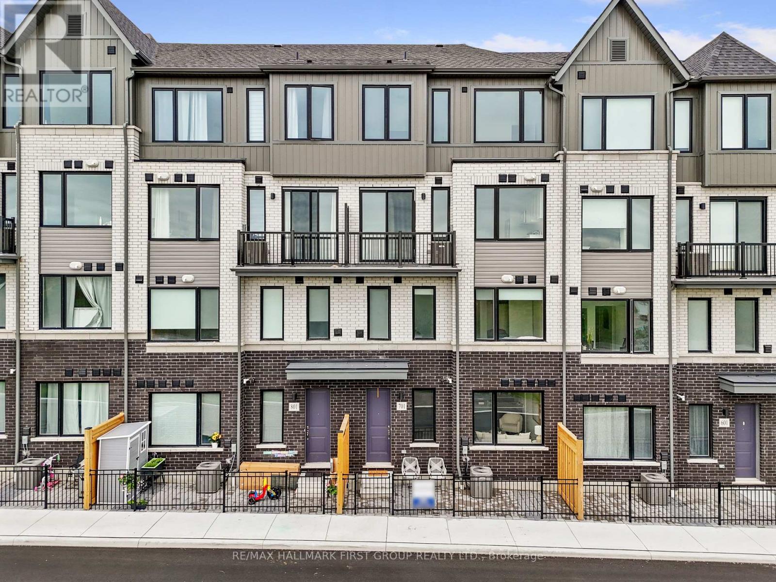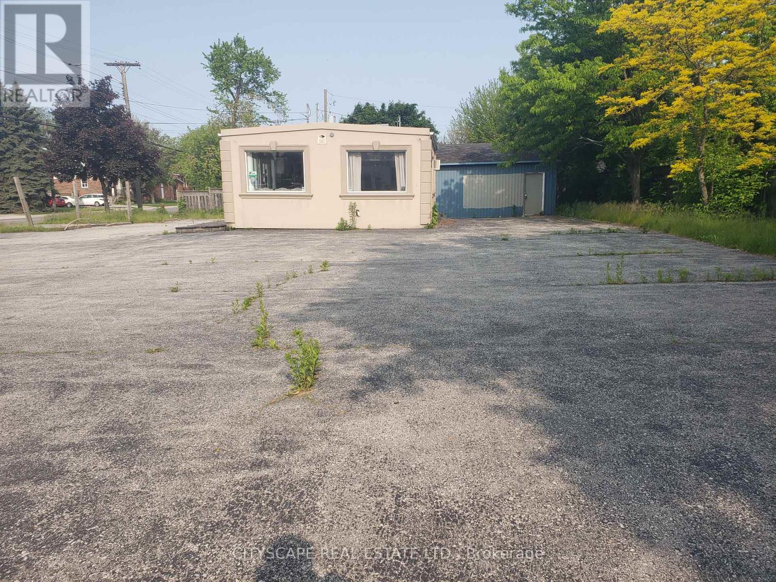5 1640 Mackay Crescent, Agassiz
Agassiz, British Columbia
Homes in The Langtry rarely come up, don't miss this one! Tucked at the end of a quiet street w/ stunning Mt. Cheam views as you enter the complex. Main floor is bright & open with ample natural light, wainscoting, cozy gas FP w/ custom shiplap surround & powder rm. The white kitchen shines w/ quartz island, s/s appliances, coffee bar & walk-in pantry. A dreamy primary suite feat. w/i closet, ensuite and recessed ceiling. 2 more spacious bdrms, full bath & large laundry rm upstairs. Walk-out bsmt leads to a private, fully fenced yard with no neighbours behind! Central A/C, double garage and extra-long driveway fits full-size truck. Pet-friendly strata w/ NO SIZE RESTRICTION! Walk to shops, parks & all levels of school. Everything your family needs is right here! (id:57557)
10153 122 St Nw
Edmonton, Alberta
Nestled in the heart of Wîhkwêntôwin, Edmonton's premier community, this captivating 4-bedroom, 2-bathroom heritage style home is a rare gem zoned DC1 under the Area Redevelopment Plan (ARP). This character-filled residence sits on a picturesque, elm tree-lined street, where majestic canopies create a magical ambiance in summer. The house next door is also listed and zoned DC1, presenting a unique opportunity for combined residential or commercial ventures. Perfect for a personal residence or professional office/business, this property blends timeless charm with modern upgrades. Step inside to discover refinished maple hardwood floors, elegant coved ceilings, anchors the inviting living space. The open main floor exudes warmth and sophistication, ideal for hosting or everyday living. The large hardwood staircase leads to a spacious basement featuring a family room, a generous bedroom, and a 4-piece bathroom. Updates include furnace, hot water tank, roof, air conditioning & electric (id:57557)
10149 122 St Nw
Edmonton, Alberta
Discover this exquisite 2-storey heritage style home in the heart of Wîhkwêntôwin, Edmonton's premier downtown community, surrounded by historical buildings, cafes, restaurants, art galleries, and boutiques. This 4-bedroom, 2.5-bathroom character home, zoned DC1 under the Area Redevelopment Plan (ARP), sits on a magical, elm tree-lined street, where summer canopies create an enchanting ambiance. The house next door, also listed and zoned DC1, offers a rare opportunity for combined residential or commercial ventures. Step inside to find refinished maple hardwood floors, elegant coved ceilings that exude timeless charm. The open main floor features a living room, kitchen, den & 2 pc bath complete the main level. The inside of this house is charming and elegant. Need business space in downtown area, but don't want to pay the high cost rent for it? Great for an office, salon, clinic or any private practice. Endless opportunities for this amazing location. (id:57557)
3470 County Rd 13 Road
Prince Edward County, Ontario
Bright and spacious, this inviting raised bungalow offers over 1800 sq ft of living space, and the tranquility of a quiet rural location. Step into the bright and airy main floor with large, open living spaces. A generous living room bathed in natural light from the south facing windows includes a walkout to a large back deck, and is open to the dining room. Adjacent, the kitchen with its charming breakfast nook, overlooks eastward and the front perennial gardens - no better place to begin the morning! The primary bedroom with an ensuite bath also features a private sitting area and patio door walkout to the deck, creating a personal sanctuary. The main floor is completed with 2 additional bedrooms and a full bath. Below, discover a generously proportioned lower level offering a substantial rec room, also boasting its own walkout. Two additional bedrooms downstairs ensure ample room for family or guests. Sitting on almost just over 2 acres, this property is filled with beautifully established perennial gardens, plenty of room for chickens, vegetables, or walking trails, and the space to immerse yourself in the beauty of nature! (id:57557)
66 King Street W
Dundas, Ontario
Incredible opportunity to lease a versatile and highly visible commercial space in the heart of downtown Dundas at 66 King St W. This well-maintained building features two storefront entrances and a functional layout ideal for a variety of business & retail uses. The left side offers a welcoming front desk area, space for seven cubicles, and a small washroom at the rear. The right side includes a large street-facing office, space for two cubicles, access to the basement, a spacious washroom, full kitchen, boardroom, and access to the upstairs and rear exits. Upstairs features four private offices and an additional washroom, offering a quiet and professional workspace. With three total washrooms, multiple private and open work areas or retail spaces, and great signage potential along King Street W, this location is perfect for offices, clinics, or service-based businesses. Located in a high-traffic area surrounded by shops, restaurants, and amenities, with nearby parking and public transit access. (id:57557)
3688 Westsyde Road
Kamloops, British Columbia
Steps away from the Dunes golf course this home is in a great location in the family friendly neighborhood of Westsyde. Elementary and Secondary schools within walking distance and close to shopping and other amenities. Upstairs you will find open concept living with the kitchen leading out to your large covered deck to enjoy those warm summer nights. Additionally you will find 2 bedrooms and 1 full bath. Downstairs there is another 2 bedrooms and a full bathroom. Out back there is easy access through the carport and a hot tub pad already wired and ready for a tub. Book your private showing today. Measurements are approximate buyers to verify. (id:57557)
7418 36 Avenue Nw
Calgary, Alberta
Welcome to this beautifully finished and thoughtfully designed original owner two-storey home located in the vibrant and family-friendly community of Bowness. Offering the perfect balance between urban convenience and natural surroundings, this home provides easy access to both downtown Calgary and the majestic Rocky Mountains, making it ideal for commuters and weekend adventurers alike. Situated near schools, parks, public transit, and an array of local amenities, the location is as practical as it is desirable. Step inside to discover a bright and open main floor layout, flooded with natural light and designed for both everyday living and entertaining. The main living area features rich hardwood flooring, a modern color palette, and a seamless flow between spaces. At the heart of the home lies a beautifully appointed kitchen equipped with granite countertops, stainless steel appliances, ample cabinetry, and a central island—perfect for family gatherings or casual dining. The open-concept dining and living areas create a warm and inviting atmosphere for hosting or relaxing with loved ones. Upstairs, you’ll find three generously sized bedrooms, including an impressive king-sized primary retreat complete with a walk-in closet and a spa-inspired 5-piece ensuite featuring dual sinks, a deep soaker tub, and a separate glass shower. The upper level offers both comfort and functionality for growing families or those needing versatile space. The fully developed lower level adds even more livable square footage and is ideal for recreation, entertainment, or guest accommodation. A spacious rec room is pre-wired for a full home theatre system, and rough-ins are already in place for a wet bar, offering the potential to create the ultimate entertainment zone. A fourth bedroom, a stylish 3-piece bathroom with heated floors, and ample storage complete the lower level, making it as practical as it is comfortable. Additional highlights include Smart Home wiring throughout the entir e home, offering future-ready convenience for security, lighting, and entertainment systems. Walk out to the backyard with a full width deck including a gas line for the BBQ. Lots of room for the kids to play and a separate rear parking pad that can accommodate two vehicles. Whether you're a professional couple, a growing family, or an investor seeking quality and location, this home offers tremendous value and versatility. Don’t miss the opportunity to own this exceptional home in one of Calgary’s most character-rich and evolving neighborhoods. Book your private showing today and experience everything this Bowness gem has to offer! (id:57557)
183 Main Street S
Brant, Ontario
Subdivision Draft Plan For Future Surrounding Land Development Site, Attention Investors Purchase This 7.4 Acres Of Potential Development Land Today. Welcome To 183 Main St South In The Rapidly Expanding County Of Brant. This Property Boasts A Wonderfully Kept 3 Bed, 2 Full Bath Home Situated In A Prime Location On The Main Street Leading Out Of St George, Dubbed "Canada's Friendliest Little Town". There Are Many Opportunities For Development Here, As The City Continues Their Preparations To Accommodate Construction Phases From Builders Such As Losani And Empire. Be A Part Of This Action! Features Of The Home Include A Bright And Beautiful Updated Kitchen (2018) With Quartz Counters, Black Stainless Steel Appliances And Oversized Island. Led Lighting And Hardwood Floors Throughout The Home, Metal Roof (2012), Upgraded Hvac System Featuring An Ultraviolet Air Purifier And So Much More. (id:57557)
1-3 Mill Street
Quinte West, Ontario
Great Opportunity To Own A Well Established And Award Winning Cafe. Stunning Custom Finishes Throughout! Everything Is Custom Built With Tasteful Decor & Few Features To Preserve The History Of The Building From The Former Molson Bank! Example Is The Original Vault With Its Original Door That's Being Used As A Booth For Cozy Seating. This Is Your Chance To Own Successful & Prosperous Turn Key Business, With Established Regular Clientele & Trained Staff! Award Winning Cafe Since 2019 In Quinte West & Hastings Area For Best Cafes & Coffee Shops, Best Caterers, Best Breakfast Restaurant, Best Desert & Best Interior! The Interior Design Offers Lots Of Interesting Custom Finishes & Authentic Custom Decor, 11Ft Ceilings, Large Sun Filled Windows & Doors, Original Vault With Original Door, Stone Walls, Elevated Seating With Glass Railing, Large Kitchen, 4 Different Indoor Seating & Outdoor Seating That Overlooks The River. Inclusions: Custom "Coffee" Tables, Wall Decor, Swarovski Crystal Wall Decor, All Interior Furniture, Espresso Machine W/Grinder, Glass Cooling Pastry Displays, Pop & Milk Fridges, Patio Furniture, 2 Washrooms, Indoor & Outdoor Storage. Fully Equipped Kitchen With Stainless Steel Counters, Commercial Convection Oven, Commercial Gas Exhaust Fan, Fridges, Freezers, Dishwasher, Small Appliances, Dishes, Cutlery, All Kitchen Equipment & Accessories & Inventory. The Shop Seats 34 Inside & 22 Outside. Great Location In Downtown Frankford. Could Be A Bakery Or Restaurant, New Owner Can Obtain Liquor License. Seller Is Willing To Train New Owner. Landlord Will Charge Low Rent At $2000,-/M For The First 2 Years, The New Business Owner/Tenant To Pay All Utilities & Tenant Insurance. Landlord Will Pay Realty Taxes, Building Insurance & Will Maintain Equipment Related To The Building. (All Details Will Be Specified In The Lease Agreement). *Note From The Health Inspector - This Is The Cleanest Cafe Between Toronto & Kingston!* More Pictures In Virtual Tour Attache (id:57557)
6447 Barker Street
Niagara Falls, Ontario
Fall in love with this beautifully maintained 3-bedroom, 1-bath detached home, offering 1,140 sq. ft. of bright, comfortable living space on a 60 x 110 ft lot. Complete with an attached garage, full-height basement, and a fully fenced backyard, this home is perfect for families, first-time buyers, or investors.Featuring original hardwood floors, updated windows, roof, furnace, A/C, and a custom front door all the big-ticket items are done! Enjoy summer days on the covered back porch, with a newer garden shed for extra storage.Located in a prime Niagara Falls neighborhood, just minutes to the QEW, shopping, schools, and more. Move-in ready and full of potential don't miss out! Book your private tour today! (id:57557)
#207 - 20 John Street
Grimsby, Ontario
INCREDIBLE TWO BEDROOM, TWO BATHROOM CONDO APARTMENT IN ONE OF GRIMSBYS FINER ESTABLISHED CONDO BUILDINGS. OPEN CONCEPT LIVING SPACE WITH LIVING ROOM, DINING ROOM AND MODERN KITCHEN WITH LARGE ISLAND. PRIMARY BEDROOM SUITE WITH AMPLE WALK-IN CLOSET AND 4 PC BATH. SECONDARY BEDROOM, A SECOND 4PC BATH, A WELL POSITIONED LAUNDRY CLOSET AND LOADS OF STORAGE SPACE THROUGHOUT. CLOSE TO ALL IN TOWN AMENITIES WITHIN 10 MIN HOSPITAL, SHOPPING, DINING, EASY QEW ACCESS. MUST BE SEEN TO APPRECIATE THIS UNIT. CONDO FEE INCLUDES HEAT, HYDRO, WATER, CABLE TV & INTERNET, EXTERIOR MAINTENANCE & BUILDING INSURANCE NO WORK NEEDED JUST MOVE IN IDEAL INVESTMENT AND LIFESTYLE! EXCELLENT LOCATION FOR COMMUTERS WITH VIA RAIL STOP TO DOWNTON TORONTO AROUND THE CORNER AND QEW ONLY 3 MIN AWAY. (id:57557)
205 - 201 Lindsay Street
Kawartha Lakes, Ontario
Welcome Home to this beautifully updated 2 bedroom apartment, offering the perfect blend of style, space, and convenience. Featuring a spacious and bright living area, contemporary kitchen with upgraded finishes, including sleek countertops, modern appliances, and plenty of cabinet space. Generously Sized bedroom offering ample closet space and natural light. Convenient on-site parking available upon request. Its location is unbeatable, with downtown Lindsays shops, restaurants, parks, and schools just minutes away. Move-in ready! (id:57557)
30 Northhill Avenue
Cavan Monaghan, Ontario
Executive Corner-Lot Home with In-Law Suite Potential Style, Space & Serenity** Welcome to your dream home where comfort meets sophistication. This beautifully appointed 4 plus 2-bedroom, 3.5-bathroom executive residence offers over 3500 sq. ft. of finished living space, thoughtfully designed for modern family living and entertaining.Set on a premium corner lot with limited sidewalk frontage (only at the front), you'll enjoy easy winter maintenance. The striking stone and brick façade, paired with an elevated front porch and double-door entry, delivers timeless curb appeal. A secondary entrance through the garage opens into a functional mudroom, adding everyday convenience and basement access.Inside, the home features hardwood flooring throughout the main living areas, solid oak staircase, and warm neutral-toned carpeting in the bedrooms. Elegant zebra blinds and indoor/outdoor pot lights provide a sleek, polished ambiance.The premium kitchen is a true showstopper, showcasing raised panel cabinetry with accent lighting, quartz countertops, a tiled backsplash, and a center island with breakfast bar. Enjoy top-tier Samsung stainless steel appliances, including a French door fridge with LED display, stove, over-the-range microwave, and dishwasher.Retreat to the primary suite, complete with a luxurious freestanding tub, frameless glass shower, double vanity, and a spacious walk-in closet. Upstairs also includes second-floor laundry for ultimate convenience.The finished basement with two additional bedrooms, electric fireplace, and a rough-in for a full bathroom offers excellent in-law suite potential or space for guests, teens, or a home office. Additional highlights include:Fully fenced backyard for privacy and security, Central A/C, Double car garage, Quick access to Hwy 115, 407 & 401Minutes from shops, amenities, and scenic lakes and trails perfect for nature lovers and outdoor enthusiasts (id:57557)
269 Main Street W
Hamilton, Ontario
Welcome to 269 Main St W A charming and conveniently located 2-bedroom apartment in the heart of Hamilton! This bright and spacious unit offers a functional layout with generous living space, large windows that fill the rooms with natural light, and a well-appointed kitchen perfect for everyday living or entertaining. Enjoy two comfortable bedrooms with ample closet space, updated flooring, and a clean, modern bathroom. Located steps from public transit, hospitals, McMaster University, and downtown amenities, this is an ideal home for students, professionals, or investors. (id:57557)
18 Nestorville Road
Thessalon, Ontario
Rare opportunity to own 95 acres of private, R-zoned land offering natural beauty, flexible use, and excellent access. Featuring two small lakes, a private forest, and located directly off the Trans-Canada Highway & Nestorville Rd, this property is only under 10 minutes to Thessalon. Equipped with everything you need to get started, the land includes a mobile home, bio-toilet, 200 AMP electrical service, internet and cable already on the property, and video surveillance for added security. Two storage containers are also on-site, with the space between them ideal for parking or building a covered carport. Zoning allows for a variety of uses including single detached dwellings, mobile homes, forestry, and more. Ideal for construction projects, investment, recreational use, hunting, or a peaceful retreat, this property offers unmatched privacy with key amenities close by. Enjoy the best of both worlds secluded land with lakes and forest, just minutes from Thessalons shops, restaurants, hospital, parks, and waterfront. No trespassing at any time. (id:57557)
99 1st Avenue S
Arran-Elderslie, Ontario
This is a fantastic opportunity for someone looking to invest in a commercial property in Downtown Chesley! This Historic brick building has both commercial & residential spaces with multiple options. Enjoy the benefits with three steady revenue streams!! The main floor restaurant is leased as Restaurant space, with seating area and dining counter, Hot Table and cold display case, ideal for take-out or dine-in options. Fully equipped with a walk-in cooler, fire suppression system, gas stove, double ovens, freezer, and prep area. Office, Basement storage space and convenient back access for deliveries. Electric Furnace Forced air, 200 amp service. Two occupied apartments upstairs with steady stream of rental income. One 2 bedroom and one 1 bedroom, each with their own laundry. Baseboard Heating, separate hydro meters and Hot water tanks upgraded in 2019. Water billed separately and currently paid by the landlord. Chesley is a busy town with plenty of opportunities, and its a short drive Owen Sound, surrounding towns and Lake Huron. This property provides a great balance of commercial potential and residential income, all in a welcoming community near major employment opportunities. If someone is looking to take the leap into owning a business or looking for a property with existing tenants, this could be a perfect fit. High cap rate of over 10% with all three spaces leased. All equipment/appliances as is. (id:57557)
46 East Street
Hamilton, Ontario
3 Bedroom Bungalow On An Over Sized 88 X 169 Ft Lot Provides Lots Of Room To Play. Updated Kitchen With Large Island, Granite Counters, Glass Backsplash And Ss Appliances. Hardwood Floors And California Shutters. Quiet Street Only Steps From The Lake And Parks. Easy Qew Access And Close To The New Winona Crossing Shopping Center.Tenant To Pay 60% Utilities, Basement And Garage Is Not Included. No Smoking, No Pets, Large Driveway For Parking (id:57557)
1 Vanilla Trail S
Thorold, Ontario
2023 built Detached House With Modern Design Built On Premium Lot Backing On To Open Future Green Space With Look Out Basement. Double Door Entry With Good Size Porch. 4 Bedrooms 2.5 Bathrooms. Open Concept Main Floor Layout With Spacious Great Room. Kitchen With Combined Eat In Area With Ceramic Floor. Hardwood Floor On Main Floor With Matching Stained Staircase With Iron Pickets. Primary With 6 Pc En-Suite & Walk In Closet. Laundry Conveniently Located On 2nd Floor. Close To Qew. Close To Niagara College And University Area. (id:57557)
109 Kensington Street
Welland, Ontario
Step Into Luxury on 109 Kensington St! This modern, custom-built bungalow (2022) offers approximately 2,700 sq ft of beautifully finished living space, including a fully finished basement with a separate entrance ideal for in-law living or rental income potential. The main floor boasts a spacious open-concept layout featuring hardwood flooring, luxury tile, 9 ft ceilings, and pot lights throughout. The chefs kitchen is a true standout, outfitted with the latest GE Cafe smart appliances , a granite island, stylish backsplash, and sleek modern finishes. Large windows with custom shades fill the space with natural light, while sliding doors lead to a covered patio and a spacious backyard offering excellent potential for a private backyard oasis. The main floor includes 2 generous bedrooms, including a primary suite with spa-like ensuite, and main floor laundry for convenience. The fully finished lower level includes 2 additional bedrooms (perfect for a home office or gym), a 3-piece bathroom, a large rec room with a second kitchen, separate laundry, and ample storage space ideal for multi-generational living or generating rental income. Additional features include a 1.5-car semi-detached garage, parking for up to 4 vehicles, and no expense spared in finishes and design. Bonus: Potential to rent the lower level and earn approximately $1,700/month in additional income. Located close to top-rated schools, shopping, parks, a nearby golf course, and just a short drive to Niagara Falls, this home combines luxury, functionality, and an unbeatable location. A true gem you don't want to miss! (id:57557)
701 - 160 Densmore Road
Cobourg, Ontario
Discover effortless living in this new construction, ground-level condo located in the heart of Cobourg. Designed for ease and comfort, this one-level home offers low-maintenance living in a thoughtfully planned layout. The open-concept principal living space is filled with natural light, featuring a bright living area and a modern kitchen complete with stainless steel appliances, sleek cabinetry, and a convenient breakfast bar. The primary bedroom includes a walk-in closet and a full ensuite bathroom, while the second bedroom is perfect for guests, paired with its own full bath. In-suite laundry adds everyday convenience. Step outside to your own private terrace or explore the nearby community park. Ideally situated just steps from St. Mary's High School, local amenities, and direct access to the 401, this condo is perfect for first-time buyers, downsizers, or anyone seeking a more manageable lifestyle in a great location. (id:57557)
1047 Lagoon Road
Highlands East, Ontario
Peace, Privacy & Paudash Lake Perfection! Year Round Waterfront Home On Paudash. Over 100' Of Privately Owned Lakefront With Two Docks. Awesome Floor Plan For Hosting The Entire Crew. Hardwood Floors, Fireplace + W/O To Huge Wrap Around Deck W/Glass Railings. Dining Room Has Wall-To-Wall Windows That Scream Lake Views All Day, And The Open Kitchen Means You're Never Stuck Cooking Alone. Three Legit Sized Bedrooms With Hardwoods, Closets And The Primary Even Has Its Own Private Walkout To The Deck For Those Zen Morning Coffees . Downstairs Is A Bright, Finished Rec Room With A Fireplace, Wall Of Windows, And Enough Space For Game Nights, Movie Marathons, Or Holding High-Stakes Family Ping Pong Showdowns. Secluded Backyard = Star Lit Soaks In The Hot Tub. Plus There's A Garage For All Your Gear, Tons Of Storage For Your Lake-Life Toys. You're Not Relying On Lake Water Here This Place Has Its Own Well And Septic, So You've Got Fresh Water Anytime Without The Hassle. Just Easy, Laid-Back Cottage Living. The Seller Is Throwing In The Boat Rack With Kayaks And A Canoe And Check Out The Pic Of The Bayliner That Comes With It Too! (id:57557)
925 Queensdale Avenue
Hamilton, Ontario
Attention Builders, Developers, and Investors ,Prime Location *High Traffic * High Walking Score * High exposure * Corner 100' +145' Feet Lot. Value is in Land Development. This site is ideal for a wide range of development possibilities Rear opportunity for investors, developers, or individuals looking to Build their dream Project.C2 Neighbourhood Commercial Zoning allows for plenty of commercial uses including. MEDICAL COMPLEX, Day Nursery, Restaurant and more,*Minutes Drive from Juravinski Hospital*. Full list of permitted uses attached*. Zoning Compliance Review Comments from Planning Department city of Hamilton attached*Buyer to do their own due diligence regarding development possibilities, zoning, and permitted uses. (id:57557)
54 King Street E
Hamilton, Ontario
Excellent opportunity to own a turnkey, profitable, and well-established shawarma and grocery business in the high-traffic, rapidly growing Stoney Creek/Hamilton area. This fully equipped operation features a full-service shawarma station, convenience and grocery items, and is take-out approved with a licensed seating capacity for 16 people. Located on a busy main road with excellent visibility and ample private parking with space for 20 vehicles, the business benefits from a loyal customer base, strong foot traffic, and low monthly rent with favorable lease terms. No franchise fees, ready for immediate operation. Ideal for entrepreneurs or owner-operators seeking a stable, income-generating venture with room to grow. (id:57557)
732 Carpenter Trail
Peterborough North, Ontario
**Discover The Spillsbury, an award-winning end unit townhome boasting 1863 sqft of luxurious living space. Crafted by the acclaimed builders of Nature's Edge, this home comes complete with a full Tarion warranty for your peace of mind. As a freehold property, you'll enjoy the freedom of no monthly maintenance fees. This spacious townhome features 3 bedrooms and 3 washrooms, thoughtfully designed with an abundance of premium upgrades to elevate your lifestyle. Notably, it includes a desirable **Look Out Basement**, offering excellent potential for future development and natural light. The Master Ensuite has been significantly upgraded with a sleek Quartz Countertop, an elegant Undermount Oval Sink, and a convenient Vanity Bank of Drawers, adding both style and functionality. Experience the perfect blend of modern design and comfort in The Spillsbury a truly exceptional home! (id:57557)


