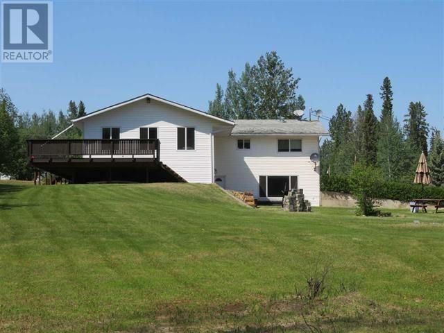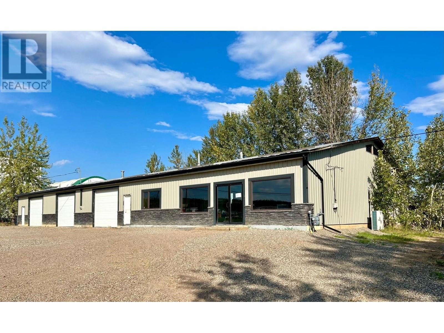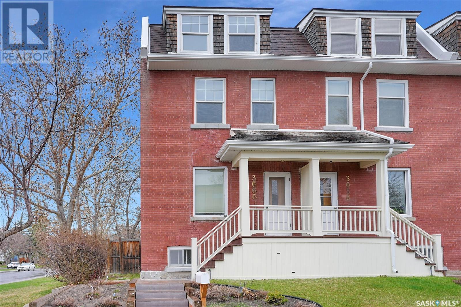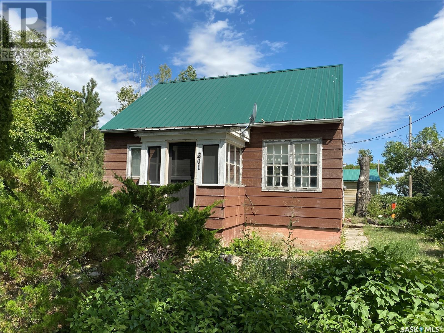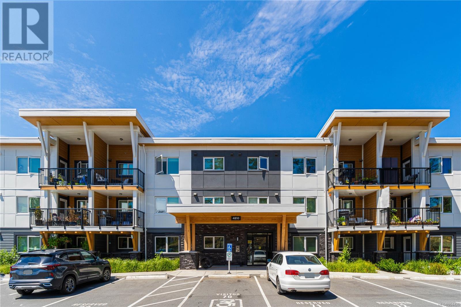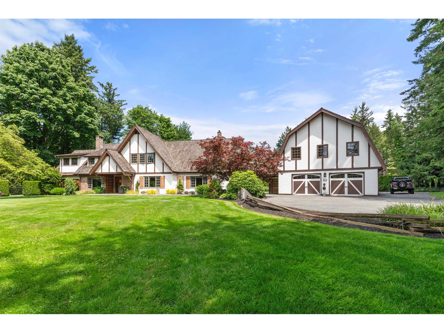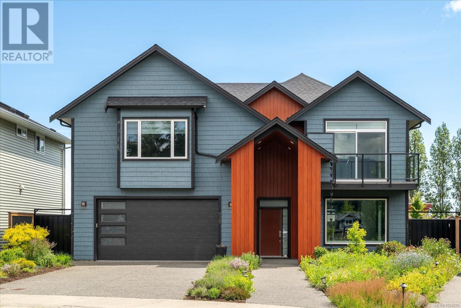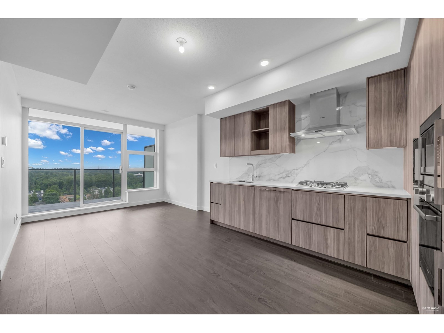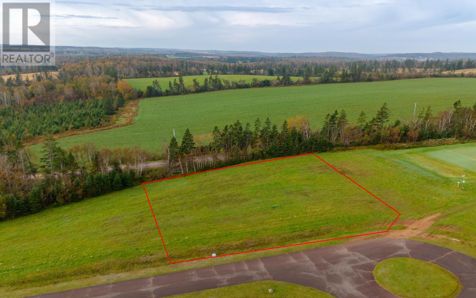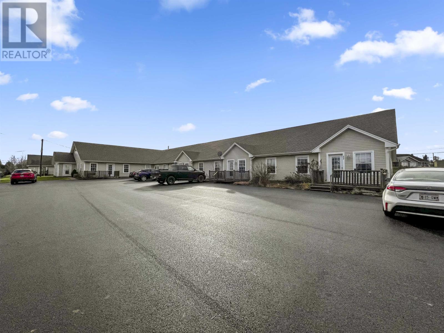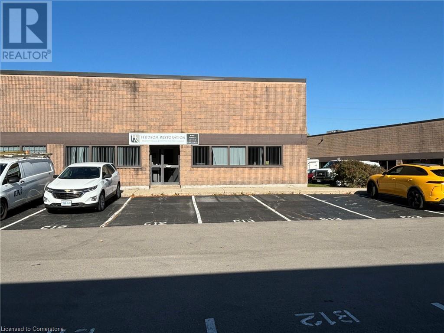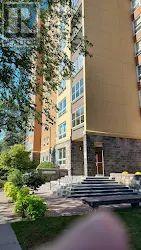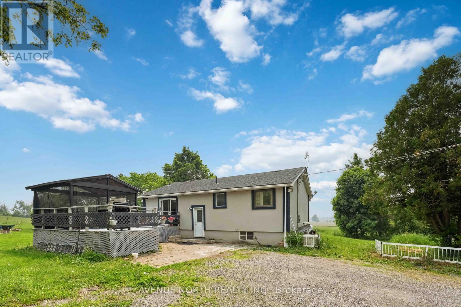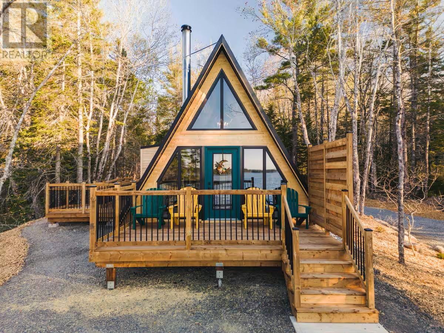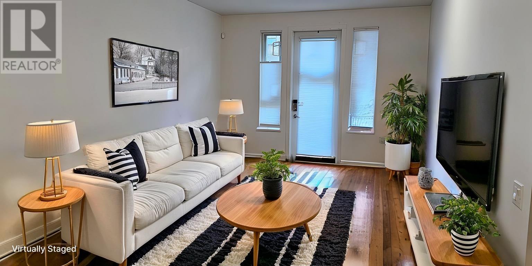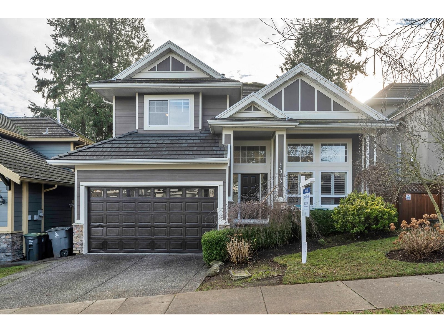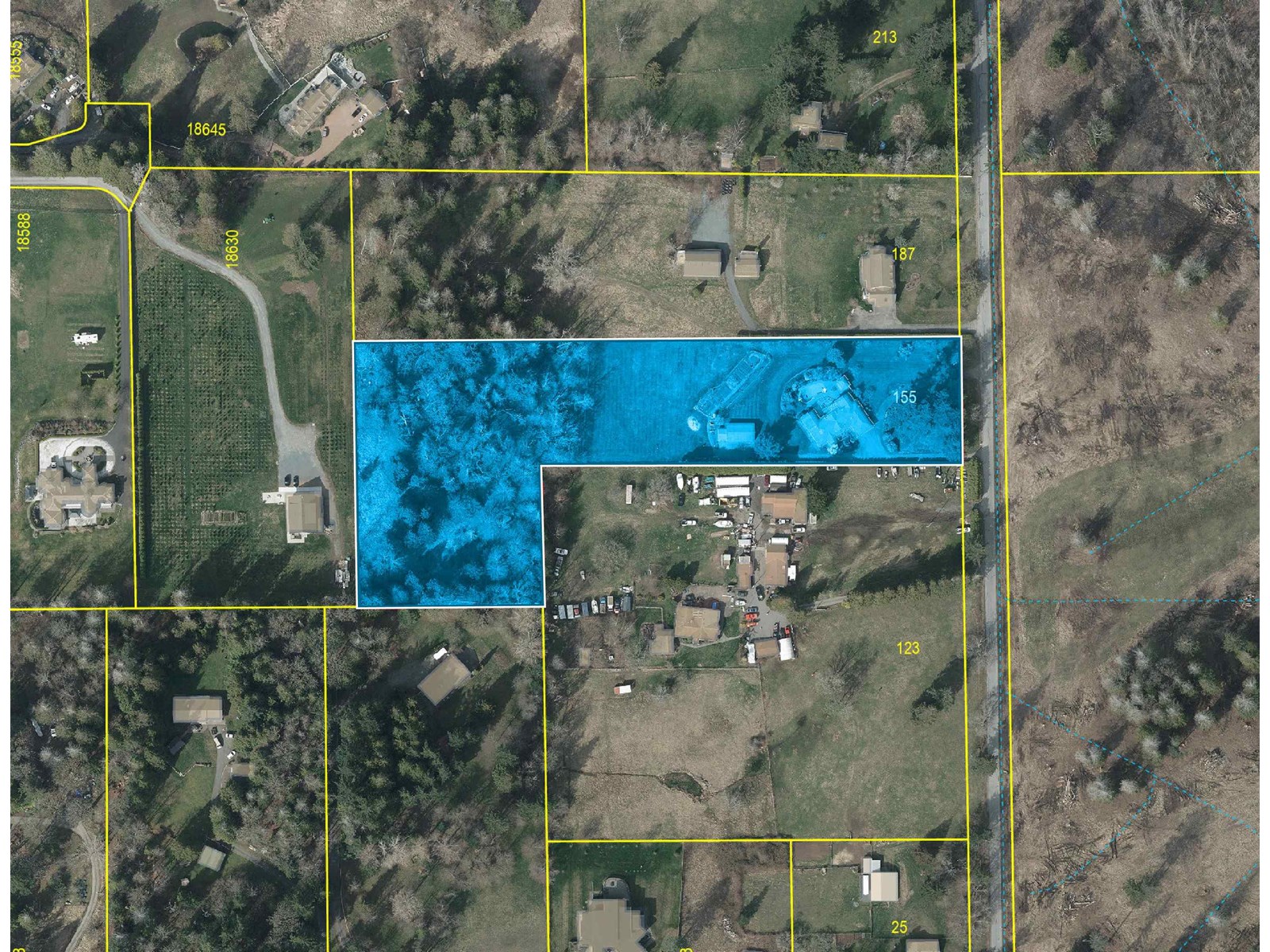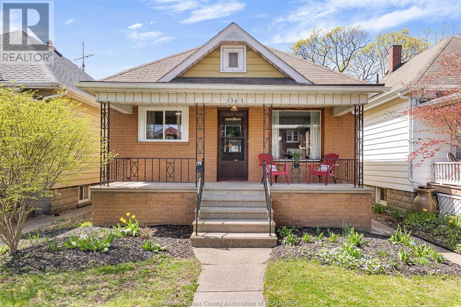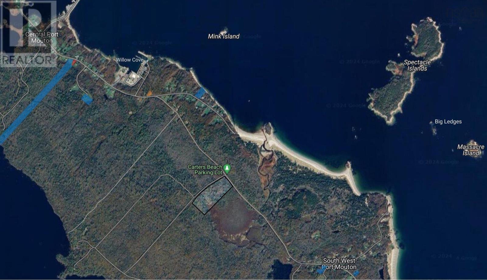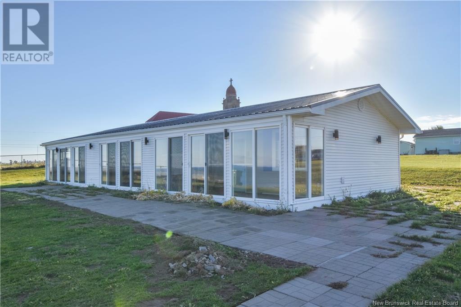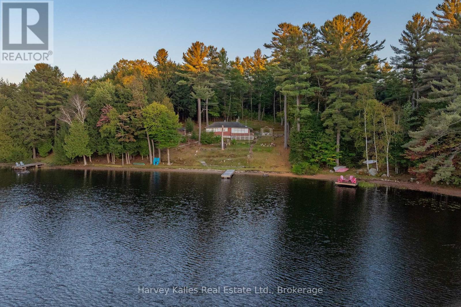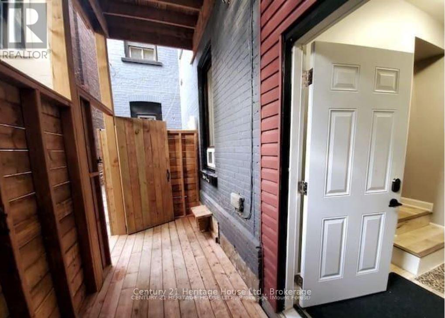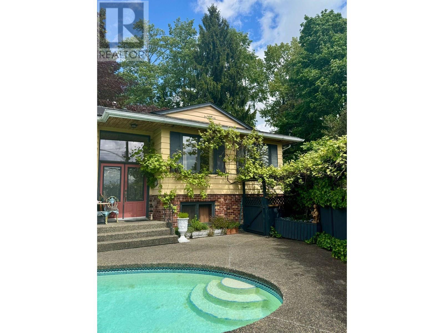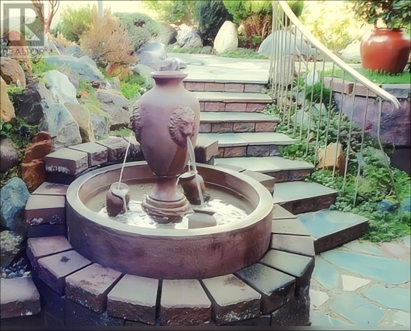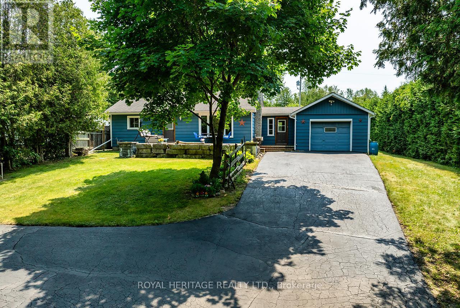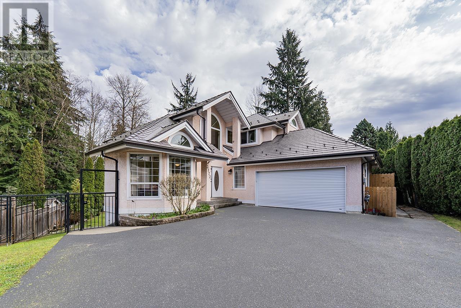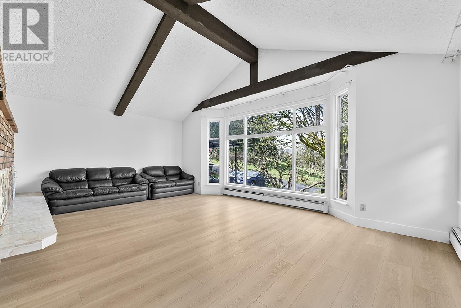5420 W 53 Avenue
Fort Nelson, British Columbia
Loveable, Liveable, Location, Location, Location!! This warm and wonderful family home offers a solid concrete foundation, 4 (could easily be 6) bedrooms, 2 bathrooms and one of the best locations in this town, near schools and recreation. The yard is fun and festive with dual back access and walkway to the single detached, wired and partially insulated garage. Run, don't walk ... to view this treasure! Check out the video! (id:57557)
5219 49 Street
Fort Nelson, British Columbia
Booming with room and NEXT to EVERYTHING! This premium home is 5-bedrooms, 3-baths BIG with SO many features and benefits! The (seriously) mega awesome renters report that it is quality built and has amazing neighbours on both sides! 2,600 square feet of fun and fabulous with updated kitchen, flooring, light fixtures .. ... the 20'X20' back deck is incredible, flows into the oversized 75'Xl60' fenced back yard with sheds and playhouse. Seriously ..... what are you waiting for?! Check out the video! (id:57557)
27 Raven Crescent
Fort Nelson, British Columbia
BOOMING with room! This beautiful country home boasts 5.72 acres with access down to the river for fishing/wilderness walks! Beautiful lot with a home that boasts an enormous sunroom that takes advantage of a panoramic view of the property, wrap around deck for BBQing year-round, beautifully renovated kitchen w. walk in pantry, big living room and 3 bedrooms up. Entry level has huge family room, 4th bedroom, office, full bath and access to attached garage. Rare and REALLY tough to beat! Check out the video! (id:57557)
337 Railway Avenue
Broderick, Saskatchewan
Welcome to the charming Village of Broderick, SK. Located just a short drive from Outlook, where all desired amenities are available, and only 50 minutes from Saskatoon. This delightful home has 1008 sq ft. of living space with three bedrooms and one bathroom. The third bedroom currently serves as laundry room but can also accommodate a desk for office use. This well-maintained property has numerous features, including; vinyl plank flooring, soft-close cabinets, tile backsplash, high-end Bosch appliances, a ceiling fan, triple-pane windows, new septic system installed during construction, a sump pump, satellite dish, a spacious and dry concrete crawl space for storage, an 8x24 deck, central air conditioning, an air exchanger, on-demand hot water, and a Generac generator. The garage is a 'standout' feature, measuring 30x34 with Trusscore walls, insulated & heated, high ceilings, two 8x10 doors, and a large asphalt driveway. This is a car lovers dream! Additionally, a sizable concrete pad connects the house to the garage which is an ideal space for enjoying coffee with family and friends. With 7 lots included (25 ft lots) 0.482 acres; the west 50x120 lot is available to develop if you wish. This gem of a home is not to be missed. (Tax amt to be verified) (id:57557)
4704 54 Street
Fort Nelson, British Columbia
ONE of its KIND.... Lift-off in Light Industrial mega mixed use! This 6900 square foot shop/retail/office building is PERFECT for the visionary entrepreneur in the light industrial service sector! Repairs, retail, ready!! There are 3 X's 12'X10' overhead doors leading to 4320 square feet of shop, 3 - 2 piece bathrooms and 2580 square feet of office/retail/staff space. Upgrades galore including metal roof, metal and brick veneer siding, windows, doors, drywall, flooring and bathroom fixtures. Front fenced and ready for you! All for one stellar price....don't wait. (id:57557)
3060 18th Avenue
Regina, Saskatchewan
Welcome to this fantastic, one of a kind, end unit character condo in a designated Heritage Property nestled in the heart of the Crescents! This south facing condo offers a bright, inviting floor plan. The living room is a great size that extends into the dining area, with beautiful hardwood floors flowing flawlessly throughout. The kitchen boasts new water resistant laminate flooring (2025), new fridge and stove (2024) that have not yet been used. Off the kitchen is a back door that leads down to a private back yard that is perfect for grilling on the bbq or enjoying an evening summer bonfire. The 2nd level offers two good sized bedrooms and a large 4 pc bath with a clawfoot tub. The 3rd level is awesome! This loft style area can be used as a bedroom, office, library, sitting area, flex room, work out area, and so on. So many possibilities! There is also a basement that is undeveloped offering tons of storage and perfect spot to have the washer and dryer. The entire condo has been recently repainted (2025) and is absolutley turn key ready for new owners. There is 1 electrified parking spot just behind the unit. The location is hard to beat, being close to parks, creeks, and greenspace right across the street. (id:57557)
8 Jaxon Road
White City, Saskatchewan
Welcome to 8 Jaxon Road - a stunning walkout bungalow nestled on 4.99 acres of park-like paradise, right on the edge of White City. Pride of ownership is evident in every inch of this meticulously maintained property, lovingly cared for by the original owners over the past 20 years. Just a short drive from Regina, this home offers the best of both worlds - quiet country living with city convenience. Step into the spacious foyer, where a beautiful two-sided gas fireplace greets you and connects the entryway to the sun-filled living room. Enjoy views of your private, tree-lined yard through oversized windows, and cozy up in the living room with built-ins and a hidden TV. The open-concept main floor flows seamlessly into the dining room and kitchen, featuring granite countertops, a corner pantry, ample cabinetry, and a full stainless steel appliance package. The main level also boasts a large primary suite with a walk-in closet and ensuite, two additional bedrooms, a full 4pc bathroom, and a clever laundry chute leading to the lower level. Downstairs, the bright walkout basement with in-floor heat offers a massive rec room complete with a wet bar, perfect for entertaining! You’ll also find two more bedrooms, an additional bathroom, a large laundry room with built-in cabinets and ironing board, and a mechanical/storage room. A mudroom with custom lockers leads into the dream garage—an oversized triple with its own bathroom and a sports locker room ideal for hockey gear or outdoor toys. Step outside to your own private park-like yard. Enjoy the covered deck, sprawling lawn, concrete patio with built-in fire pit, and wired 220V service ready for a hot tub. Underground sprinklers and three yard hydrants (fed by an 85-foot well) make caring for the lush landscape easy, while the home itself is connected to town water. This incredible acreage offers space, privacy, and the comfort of thoughtful design—ready for a new family to love it as much as the current one has. (id:57557)
201 Smith Street
Stewart Valley, Saskatchewan
Welcome to the lovely village of Stewart Valley located in the RM of Saskatchewan Landing. Located a quick 10 minute drive to two different beaches. This home is situated on two large lots and has a detached, insulated 2 car garage, tons of parking and a beautiful mature yard. The many recent updates include tin roofing, new electrical and plumbing. There is original hardwood flooring in the living room, 4 piece bathroom and all the bedrooms. This home is still being renovated, including the mudding throughout, and a plan for new laminate flooring in the bright and cheerful kitchen. The kitchen has ample wood cabinetry and is a very functional space. The concrete basement houses a 3 piece bathroom, room for storage, and a high efficiency furnace, including central air conditioning. You will enjoy a newly finished tea room with views to the prairie sunsets as well as outside you'll find a large back patio leading to the back and side yards. Call for more information or to book a showing. (id:57557)
30 Rockcliffe Drive N
Carling, Ontario
Drive in or Sail-In, Unwind, Lock Up and Go Georgian Bay Cottage Life Done Right. Looking for the kind of cottage that gives you everything you love about Georgian Bay and nothing you don't? This 3-season retreat offers the best of spring, summer and fall, then easily closes up so you can chase the sun or head south for winter. Set just off a municipally maintained road, this 3-bedroom, 1-bath cottage blends simplicity with smart upgrades. Southwest-facing with stunning bay views, its the perfect place to unplug. A cozy living room with a wood stove welcomes cool-weather weekends, while the screened-in porch gives you that classic cottage feel bug-free dining, board games, and morning coffees all included. Sailors and boaters, take note: the deep water steel-reinforced dock are ready for your keel sailboat or cruiser no worry about water levels, just tie up and enjoy. Relax and take in the sunset from the spacious deck, featuring sleek glass railings and newly rebuilt stairs and decking designed to maximize your view and improve accessibility. Yes, the lot is naturally sloped with granite outcrops and neighbours are nearby, but the design makes smart use of space and keeps your focus on the water, where it belongs. Whether you're here for quiet family weekends, paddleboarding at sunset, or sailing the bay, this is the kind of place that works with your lifestyle not against it. Come fall, simply close the doors, turn the key, and catch your flight south. This isn't just a cottage. Its freedom Georgian Bay style. (id:57557)
558 Daniel Drive
Dufferin Rm No. 190, Saskatchewan
Look no further for your lakeview lot at Buffalo Pound. This 0.23 acre lot is located on the north shore. Phone and power are along Daniel Drive with the main natural gas line running east of the property. Call your REALTOR to find out more information. (id:57557)
308 4810 Cedar Ridge Pl
Nanaimo, British Columbia
This 910 sq ft top-floor 2 bed/2 bath condo offers a slice of paradise in a peaceful, park-like setting, complete with rock bluff views and resident wildlife. Built in 2022, it features a chef’s kitchen with quartz countertops, stainless steel appliances, and ample counter space. Enjoy views of Mount Benson from the covered deck, plus a spacious laundry room and underground parking. Located in the BUILT GREEN® Platinum-certified Lakeview Terrace, this carbon-free building offers R60 roof insulation, solar panels to reduce strata fees, LED lighting, triple-pane windows, flood detection sensors, and a rainwater cistern for landscaping. Amenities include a gym, studio, and event space, with beautifully manicured grounds. Close to shopping, Long Lake, dining, and scenic trails, it’s the ideal spot for both relaxation and recreation. (id:57557)
24311 63 Avenue
Langley, British Columbia
Nestled on a beautifully manicured and private, gated acre, on quiet no thru road, in desirable "Salmon River". This stately "English Manor" presents timeless elegance with modern comfort. Designed for privacy and tranquility, the home is extensively renovated and framed by lush greenery, making it feel a world apart, while being conveniently close to essential amenities. The thoughtfully designed floor plan balances formal living with welcoming casual spaces-ideal for everything from cozy evenings to grand entertaining. Stepping outside, the real magic unfolds. A sparkling private pool anchors the outdoor space, setting the stage for summer afternoons spent lounging or hosting under the open sky. Four Bay Garage / Shop with 1176sq.ft "Bonus" room above. (id:57557)
628 Lance Pl
Nanaimo, British Columbia
Custom-built 2019 home located in popular Hawthorne Estates. Designed with families in mind, this spacious open-concept home features 3 bedrooms, 3 baths and a layout that blends comfort with functionality. You’ll fall in love with the chic, heated concrete floors and sleek modern finishes throughout. The chef-inspired kitchen is a showstopper—complete with premium cabinetry, quartz countertops, stainless steel appliances (including a gas range), and a massive island with bonus built-in storage. The bright breakfast nook and soaring vaulted ceilings in the great room create the perfect setting for everyday living and entertaining. Upstairs discover two good sized bedrooms, a 4-pce bath, a roomy laundry room and versatile flex space opening to a front deck overlooking serene mountain and park views. The spacious primary bedroom including walk-in closet and an impressive 3-pce ensuite with spectacular walk-in shower. Extras include on-demand hot water, air conditioning, blinds, and a double garage. Situated on a level, fully fenced and landscaped lot with irrigation and a covered patio ideal for year-round enjoyment. Just minutes from VIU, Buttertubs Marsh, recreation centers, shopping, transit, and more—this convenient location has it all! Measurements and data approximate. Buyer to verify if important. (id:57557)
106 20064 56 Avenue
Langley, British Columbia
Move-in ready! Mint condition and centrally located in Downtown Langley! Skytrain station coming soon! This stunning 2 bed/2 bath corner unit offers over 1100 sq. ft. of space, featuring a newer kitchen, updated laminate flooring, fresh paint, S.S. appliances, quartz counters, tiled backsplash, newer tile in kitchen/baths, baseboards, crown molding, light fixtures, doors, and blinds. Cozy tiled fireplace. Both bathrooms updated with newer tubs, sinks, toilets, vanities, mirrors, fixtures, and tile. In-suite laundry with storage plus a locker, 2 patios, close to transit, shopping, medical offices, and the new rec center/library. Maintenance fees include gas and hot water. 2 pets and 100% rentals allowed. Great investment or ideal for first-time buyers! (id:57557)
15 Doucette Pl
St. Albert, Alberta
Tucked at the end of a quiet culdesac in family-friendly Deer Ridge, this is the kind of home where kids play road hockey out front and neighbours become lifelong friends. With nearly 2,800 sq ft of total living space, this Jayman-built 2-storey home is thoughtfully designed for family life and entertaining. The open-concept main floor features a bright kitchen with plenty of cabinetry, a massive living area, and a front flex room/den perfect as an office, dining space, or playroom. Upstairs you’ll find three bedrooms including a spacious primary with walk-in closet and ensuite, plus a loft-style bonus room for study or relaxation. The finished basement adds a fourth bedroom, large rec area, and another full bath. Outside you'll find a low-maintenance backyard and 58-foot driveway perfect for parking a boat, trailer or RV. Located steps from a playground and within walking distance to JJ Nearing Elementary, this home is surrounded by young families and a strong sense of community. (id:57557)
2703 13768 100 Avenue
Surrey, British Columbia
Experience Concord Living at Park George - Move in ready. Immerse yourself in luxury living in this unit with lots of natural light. Stunning East-facing views of Mount Baker and Forest. Perfect combinations of modern interior finishes including quartz countertops, Bosch appliances and side by side Blomberg washer & dryer. Enjoy east facing balcony ideal to host barbeques. First class amenities such as indoor pool, hot tub, sauna and rec room. Innovative technology building features Ev parking, smart thermostat and NFC common area access. Walking distance from King George SkyTrain station, Surrey Centre Mall, SFU, grocery stores, and many trendy dining options, allowing for a balanced urban lifestyle. (id:57557)
25, 260001 472 Township
Rural Wetaskiwin No. 10, Alberta
A property like this rarely comes around! Situated high on a hill overlooking 118 acres of lush recreational land, this two storey home provides the views and the space that are highly desired. With over 2200 square feet of living space, you will be absolutely impressed by how well finished this home is. As you walk in through the side door, you’ll find a spacious entry that features main floor laundry and a three piece bath. Awaiting off the entry is the cavernous open concept kitchen, dining and living area with fireplace that is large enough to host any family gathering. You’ll love the well-appointed kitchen that boasts a pantry, two ovens, dishwasher, stove and copious amounts of cabinet and counter space. Off the kitchen area you’ll find a covered deck overlooking the valley area of which 118 acres is yours! A perfect spot to enjoy sunsets, kids playing on the acres or a quiet evening with friends. The main level is complete with a formal dining area too! On the upper level you’ll discover two larger bedrooms, a four piece bath, office and the primary bedroom that features a walk in closet and four piece bath! There is enough space for the whole family on the upper level but if you have a teen who wants a little more independence, the basement is the perfect place for them! Featuring a spacious bedroom with a walk in closet, four piece bath and an enormous family room with a wood burning stove with walkout exit to a patio that includes a hot tub! You will truly appreciate the care that has been taken on this property both inside and out with meticulously gardened flowers, lots of cleared area for the kids to play and an oversized double garage. Not only do you have roughly 5 acres nestled on top of the hill for living space but approximately 113 acres of recreational land to do with what you please, whether it’s creating walking/cross country skiing trails, raising cattle, subdividing or leaving it as it is, the world is truly your oyster out at B ev Etta Estates! (id:57557)
Lot 33 Lairds Lane
New Glasgow, Prince Edward Island
ONE LIFETIME GOLF MEMBERSHIP with the purchase of this beautiful lot in the exclusive and picturesque Glasgow Hills Resort - one of PEI's premier golf communities. Nestled in a thoughtfully designed subdivision, the property offers stunning views of the rolling hills of New Glasgow and the renowned Glasgow Hills Golf Club, just steps from your future front door. Enjoy summer dining at the on-site restaurant, where delicious cuisine is served alongside breathtaking scenery. Embrace the outdoors with nearby walking and cycling trails that wind through the natural beauty of the area. Restrictive covenants are in place to protect your investment, ensuring long-term value and consistency throughout the community. Begin planning your dream home today and take full advantage of the luxury, leisure, and lifestyle that define life at Glasgow Hills. (id:57557)
11 17 Heatherway Drive
Cornwall, Prince Edward Island
Experience the ease of modern living in this 2-bed, 1-bath end-corner condo at 11 - 17 Heatherway Drive in the vibrant Town of Cornwall. Located near Main Street and the North and West Rivers, this upgraded unit features a modern kitchen, a spacious deck, and added privacy with only one neighbor. Condo fees cover unit heat & hot water, building insurance, water and sewer, and communal maintenance, ensuring a hassle-free lifestyle. Enjoy being within walking distance of restaurants, shops, and a community center, with a communal gathering room available for events. Recent enhancements include a resurfaced parking lot and a new roof covering in 2024! At closing, the buyer is required to contribute three months' worth of condo fees into the contingency fund. All measurements are approximate and should be verified by Buyer(s). (id:57557)
5035 North Service Road Unit# C-13
Burlington, Ontario
3584 sq. ft. end cap (extra windows) unit now ready for immediate occupancy. 12' x 12' drive in loading door and 1970 sq. ft. nicely finished office space. T.M.I. is estimated at 4.61 per sq. ft. per annum for 2025. (id:57557)
1276 Maple Crossing Boulevard Unit# 1103
Burlington, Ontario
This exceptionally spacious 2-bedroom, 2-bathroom condo with a versatile den/sunroom offers the perfect blend of functionality and style. Located just minutes from downtown Burlington, this well-appointed suite provides ample room to live, work, and entertain. Step inside to a bright, open-concept layout with generous principal rooms, a dedicated den ideal for a home office or reading nook, and large windows that flood the space with natural light. The primary bedroom features a full ensuite bath and ample closet space, while the second bedroom and additional full bathroom provide privacy and flexibility for guests or family. Enjoy the convenience of in-suite laundry, one included parking spot, and resort-style amenities within the building — including a fitness centre, outdoor pool, party room, sauna, and more. Perfectly situated close to shops, restaurants, lakefront parks, and public transit, this home offers both tranquility and accessibility. Don’t miss the opportunity to call this sought-after condo home. Schedule your private showing today! (id:57557)
99 Nairn Avenue
Toronto, Ontario
Welcome to 99 Nairn Ave, a beautifully updated detached home offering 1,790sf of bright, functional living space in one of Toronto's most convenient locations. Nestled just west of Dufferin and a block north of vibrant St. Clair Ave W., this 3 bed, 3 bath home is ideal for families and professionals seeking both comfort and urban accessibility. Step into an inviting open-concept main floor featuring seamless flow between the living, dining, and modern upgraded kitchen complete with hardwood floors, a stylish coffee & drinks bar, and ample space to entertain. A main floor office or playroom adds everyday versatility and convenience, while the powder room is perfect for guests. Upstairs, the spacious primary suite boasts his and hers closets, luxurious drapery, and a highly coveted ensuite bathroom. Two additional bedrooms and a second full bath with tub complete the upper level, offering functionality and comfort for the whole family. Enjoy the ease of two private parking spots, and explore everything the neighbourhood has to offer parks, shops, cafes, transit, and more all within walking distance. Highlights: * 3 spacious bedrooms * 3 bathrooms (including main floor powder room) * 1,790 ft of stylish, move-in ready living space * Primary suite with ensuite bath & his/her closets * Upgraded kitchen with coffee & drinks bar * Hardwood floors throughout * Custom closets & drapery * Dedicated main floor office/playroom space * 2 private parking spots * Steps from St. Clair West shops, streetcar, and more. (id:57557)
18 Trillium Court
Brampton, Ontario
Welcome to your dream home true entertainers paradise, a modern masterpiece perfectly designed for comfort, luxury, and entertaining! Nestled on a quiet court just a 30-second walk from the sparkling waters of Professors Lake, this stunning 4+1 bedroom, 4-bathroom residence offers the perfect blend of elegance and functionality. Step inside to discover a chefs kitchen that's sure to impress, featuring high-end appliances, premium finishes, and plenty of space to create gourmet meals with ease. Sleek glass stair railings lead you through a thoughtfully upgraded interior, where natural light pours into every room, showcasing stylish, contemporary touches throughout. Whether you're hosting family gatherings or weekend parties, this home was built to entertain. The expansive open-concept living and dining areas flow effortlessly into your private backyard oasis complete with a heated inground pool for unforgettable summer days and nights. The massive finished basement offers endless potential, with space for a home theatre, gym, games room, or guest suite. A huge driveway provides ample parking for multiple vehicles ideal for hosting guests with ease. Located in one of the area's most desirable neighborhoods, you'll enjoy peace and privacy, with the lake, walking trails, and parks right at your doorstep. With countless upgrades and luxurious finishes throughout, this home is more than just a place to live its a lifestyle! (id:57557)
402 - 373 Laurier Avenue E
Ottawa, Ontario
Take a look at this Sandy Hill bright & spacious 2-bedroom 1.5 bath condo facing Gatineau Hills offering over 1000 approximate square feet of elegant living space. The living room offers access to your private covered balcony with beautiful views and in-suite laundry, a separate dining room that could be used as3rd bedroom, two spacious bedrooms, with plenty of closet space and a master ensuite two-piece bathroom. the private landscaped rear oasis with a pool. Enjoy living in downtown Ottawa and away from all the hustle and bustle, this building has many amenities including an amazing pool, sauna, party room and 2 guest suites available to rent for overnight guests. Parking and locker are included. Steps from Ottawa U, embassies, Parks, market, downtown, and public transit are at your doorstep. Condo fees include all utilities. Come see this beautiful condo. (id:57557)
16 Sutcliffe Terrace
Ottawa, Ontario
Beautifully situated on a quiet, family-friendly street, this well-located Olympia, Sophia II single family home offers exceptional living both inside and out. The impressive, fully landscaped yard is perfect for relaxing or entertaining. Inside, this bright and spacious 3 bedroom, 2.5 bathroom home features a thoughtfully designed open-concept layout with gleaming hardwood and elegant tile flooring throughout. The inviting living and dining area is filled with natural light and anchored by a cozy gas fireplace, creating a warm and welcoming atmosphere. Enjoy cooking in the classic white kitchen with granite countertops and stainless steel appliances! The generous primary bedroom includes a walk-in closet, while the two additional bedrooms offer ample space for family or guests. The fully finished basement provides a versatile area for a recreation room, home office, or gym, complete with a full bathroom for added convenience! Additional highlights include stylish stamped interlock walkway and patio in the private backyard. This home is just a short walk to excellent schools and conveniently close to parks, shopping, and transit. (id:57557)
3935 Swale Road
Ottawa, Ontario
Spacious Raised Bungalow on 25 Expansive Acreage This charming raised bungalow offers plenty of space to enjoy, featuring three bedrooms and an inviting eat-in area that flows seamlessly into the living and dining space. This property provides the perfect blend of tranquility and convenience. Recent upgrades add modern appeal throughout the home. The main level features new laminate flooring (2020), complemented by granite countertops (2020) and updated kitchen cabinets and flooring (2020). Stylish pot lights (2020) illuminate the space, while a stucco exterior (2020) and roof replacement (2019) enhance durability. A 200 AMP breaker upgrade (2019) ensures efficiency, and all windows were replaced in 2019 for added comfort.The fully renovated basement (2022) includes brand-new carpet (2025), offering a refreshed space for relaxation or recreation. For extra workspace, a body shop built in 2022 adds functionality. The home is heated with both propane and firewood, ensuring warmth and efficiency.With ceramic and laminate flooring throughout, this home combines style, practicality, and modern updates all within a serene natural setting. (id:57557)
40 Ocean View Drive
Norman's Cove, Newfoundland & Labrador
Welcome to the Brooklyn! *To be built*. Escape to your own coastal haven with this beautifully designed A-Frame cottage by Avrame Canada. Situated on a private 1-acre lot, this 2 Bed, 1 bath A-frame build offers the perfect blend of rustic charm and serenity, making it the perfect weekend getaway, year-round residence, or income-generating rental. Step inside to discover an inviting open concept layout with soaring ceilings, exposed wood beams, and floor-to-ceiling windows that flood the interior with natural light. The cozy living area centers around a wood-burning stove-perfect for chilly coastal evenings – while the modern kitchen offers convenience and efficiency with a warm, cottage feel. This Avrame model is a gem for those seeking tranquility, nature, and proximity to the coast. The Tides at Murphy's Cove is nestled on Newfoundland’s scenic east coast, surrounded by brooks, ponds, and Boreal Forest... escape to where life slows down and nature flourishes. Each homesite is a minimum of one acre and we are committed to preserving both the rural charm and environmental integrity of our location, while offering customizable, eco-friendly, modular and traditional homes by award winning local and international builders. Reach out today, love to help you with your coastal home build. *Any and all details pertaining to the completion of this property to be agreed upon by both the purchaser and the vendor in the Builders Appendix. Photos are of a model home. (id:57557)
108 9250 University High Street
Burnaby, British Columbia
Well-designed 2 bed, 2 bath condo at SFU Burnaby with a smart split-bedroom layout-each with its own bathroom for ideal privacy between family members. Rare ground-floor unit with a private back entrance and patio, offering a townhouse-like feel. Proven rental income with no history of vacancy, making it a strong investment opportunity. Just steps to SFU campus, transit loop, University Highlands Elementary, Nester´s Market, Tim Hortons, shops, and dining. Enjoy nature trails, clean mountain air, and a vibrant, safe community. Perfect for students, young families, or savvy investors. Easy to show, bring your offer. Some photos are virtually staged. (id:57557)
14936 35 Avenue
Surrey, British Columbia
PRICE REDUCED! Best priced, non strata, 2 storey with basement home in Rosemary Heights! Home has great curb appeal and a functional layout. The main floor features a formal living room with vaulted ceilings and a N/G fireplace, a two-piece bathroom, and an open-concept kitchen, dining, and family room area, also with a N/G fireplace. The family room provides access to a private, south-facing deck and backyard. Upstairs, you'll find a spacious primary bedroom with an ensuite bathroom, an additional four-piece bathroom, and two well-sized bedrooms. The basement includes a versatile one or could be two-bedroom suite with its own laundry and separate access, an ideal for a mortgage helper. Conveniently located near schools, walking trails, and shopping centers, this property is a must-see. (id:57557)
155 188 Street
Surrey, British Columbia
5.16-acre investment property with future development potential in one of Surrey's emerging neighbourhoods. NOT located in the ALR. The site includes a beautifully maintained 4,300 sq.ft. home with strong rental income potential of over $6,000 per month. Showing requests must be submitted with a minimum of 48 hours' notice. (id:57557)
11 22334 48 Avenue
Langley, British Columbia
WELCOME TO STATION 48 in Murrayville, with this exquisite 4 BED + 3.5 BATH townhome. Inside, discover spacious living areas, an elegant open-concept kitchen w/ s/s appliances, shaker-style cabinetry, polished solid quartz c/t, and a beautiful kitchen marble tile backsplash. The home also features durable wide plank laminate flooring, modern lighting fixtures, and a luxurious ensuite sanctuary with a frameless shower and floor-to-ceiling tile. This home boasts FOUR parking spots, including 2 in the double-wide garage & 2 on the driveway. Plus, TONS of street parking, making it ideal for families with multiple vehicles. Perfectly situated near amenities like a shops, schools & the Langley Hospital, and nestled in a tranquil neighborhood, this unit offers a blend of comfort and accessibility. Open House: Sat June 28, 1-3PM. (id:57557)
1347 Lincoln
Windsor, Ontario
Welcome to your new home! This charming 3 bed/1 bath property is nestled in the heart of the vibrant Walkerville neighbourhood walking distance to all the restaurants & shops on Ottawa St. This home features a well-designed floor plan with ample space for relaxation and entertainment. Enjoy the people watching on the front porch this summer or the open-concept living and dining areas, perfect for hosting family and friends. Kitchen is equipped with stainless steel appliances, sleek countertops, and plenty of storage and the basement comes complete with a cozy 3'rd bedroom and more storage space. Each bedroom is a serene retreat, offering generous closet space and large windows that flood the rooms with natural light. This family home mixes old school character with modern updates perfectly. Proof of income and credit reports will be asked of all applicants. Utilities are additional. Vacant for showings! (id:57557)
226 Edith Road Nw
Calgary, Alberta
Welcome to this beautifully crafted, 2025-built new home located in the dynamic and rapidly growing community of Glacier Ridge. From the moment you step inside, you're greeted by timeless wainscoting details on the main floor and an abundance of natural light streaming through the east-facing front windows and west-facing backyard—perfect for enjoying morning sunrises and Calgary’s legendary sunsets. With over 1,600 sq. ft. of above-grade living space, this home showcases stunning craftsmanship, thoughtful design with over $30K in upgrades. The unique open floor plan features luxury vinyl plank flooring and large windows at both the front and back of the home, flooding the space with natural light all day long. This beautiful home boasts a gourmet kitchen with a striking island and flush eating bar, along with sleek stainless steel LG appliances, including a French door refrigerator with ice maker, LG gas range, built-in LG microwave with trim kit, and a chimney hood fan. Elegant Luxe White quartz countertops, a spacious walk-in pantry, soft-close slab high end cabinets, and a Silgranit Coal Black undermount single-bowl sink complete the space with style and functionality. Enjoy the generous dining area that overlooks the spacious Great Room, all complemented by the charming Arts & Crafts elevation at the front of the home. Upstairs, the second level features three sizeable bedrooms, including a luxurious primary suite with a private 4-piece ensuite and a generous walk-in closet. A nicely centralized bonus room separates the primary suite from the two additional bedrooms, providing added privacy and flexibility. The unfinished lower level includes 9 feet high ceiling, a 3-piece rough-in for future bathroom development with side separet entrance for your future lagel basement develop and the backyard offers plenty of space to build a oversized double detached garage at your convenience. Experience the lifestyle you and your family deserve in a beautiful, welcoming co mmunity you’ll enjoy for years to come! the house has one year builder's warranty and Alberta new home warranty, the builder will finished the front landscaping. the back and side was done by the owner recently. (id:57557)
914 Blakeborough Avenue Unit# 117
Keremeos, British Columbia
Central location in Keremeos up on the ""sunny bench"". No age restriction in K-Mountain MHP and pets are welcome with approval. Single wide home is freshly painted, and ready to move into. Carport, covered deck, 2 sheds and a great garden area compliment this 2 bedroom home with central air. Lots of parking, walk to schools, shopping, and right next to the Rec Centre, great value and easy to see anytime. (id:57557)
221 5 Avenue Ne
Calgary, Alberta
Welcome to 221 5th Avenue NE... A rare opportunity in one of the most coveted inner-city enclaves of Calgary's Crescent Heights....This charming 1912 character home sits on a spectacular 4,500 sq. ft. lot, perfectly perched on the preferred side of the street with sweeping, unobstructed views of downtown. Beautifully maintained and full of warmth and original detail, this home is the perfect entry point into the community — whether you're a first-time buyer looking for something truly charming and special or someone searching for the ideal setting to build a dream home. Inside, the home is inviting and full of personality, with hardwood floors, vintage architectural touches, and a cozy layout that’s just bursting with charm. The detached garage offers added convenience and functionality, while the lush backyard and level lot, with alley access, provides the perfect place to relax, entertain or build.... Obviously, what truly sets this property apart is its location; views that go forever, literal steps from iconic Rotary Park, a short walk to downtown Calgary, the Bow River pathway system, and a vibrant mix of community shops, cafes, community centres and everything else that comes with this neighbourhood. It’s an idyllic and aspirational setting — quiet and residential, yet deeply connected to the heartbeat of the city. Whether you're drawn to the potential of the lot, the character of the home, or the lifestyle of the location, this is a once-in-a-generation offering. If you’ve been dreaming of building that forever home but waiting for the perfect site — this is the one. Don’t miss your chance to own a piece of Calgary’s heritage in a truly unbeatable setting. (id:57557)
Lot 113 Lake Drive
Port Mouton, Nova Scotia
Fabulous opportunity to purchase 12.25 acres of vacant land in the heart of the South Shore and a short walk from the beautiful Carters Beach. Immerse yourself in the seaside lifestyle with a new home or subdivide the lot for other future investors. This large lot is a combination of deciduous and conifer species offering privacy and a perfect setting for a weekend getaway or a quiet full time home. It is conveniently located close to the historic town of Liverpool where you have shopping, a hospital, services and the well known Astor Theatre for entertainment. Lake Stewart, located within the subdivision offers kayaking, boating, a pebble beach and a boat launch for your convenience and enjoyment. Best of all, it is minutes to all the sun, sand, oceanfront and lakefront that you could possibly ask for. The Halifax International Airport serving Nova Scotia is only 1 3/4 hours away. Central Port Mouton Road is a publicly maintained Road and offers both electricity and high speed internet. (id:57557)
40 Portuaire Avenue
Grande-Anse, New Brunswick
BUSINESS OPPORTUNITY!!! TRIPLEX SEA VIEW!!! Building with 3 rental units located in the heart of the beautiful coastal village of Grande-Anse, a few steps from the beach, the wharf and village services. This single-storey triplex is made up of a 2-bedroom unit, a 1-bedroom unit and a bachelor. Each unit offers you an equipped kitchen, a full bathroom and a solarium to admire the sea and the most beautiful sunsets over the BAY OF CHALEURS. On-site laundry accessible at the rear of the building. Metal roof and exterior cladding installed in 2024. Furniture included. Take your chance!!! (id:57557)
1130, 2 Royal Vista Link Nw
Calgary, Alberta
Great opportunity to LEASE a Retail Bay in Royal Vista NW. Located in the heart of the well-developed Royal Vista, this prime 1,466 SqFt retail bay offers an excellent opportunity for business owners. Occupies the same block as Renert School – ranked #1 elementary school in Alberta by Fraser Institute Report. Situated very close to various educational and afterschool establishments, and numerous other retail businesses, schools, and communities, this location is ideal for various business ventures. Potential uses for the space include a Educational facility, Place of Worship-Small, physiotherapy clinic, Pharmacy, Medical Clinic, massage therapy, optician/eye clinic, fast food outlet, beauty shop, dollar store, convenience store, grocery store, law office, accounting office, laser esthetics, donair shop, restaurant, jewelry store, professional services, photography studio, music store, pet store, gift shop, ice cream/frozen yogurt shop, and more. Please refer to the City of Calgary Direct Control (DC) 50D2022 land use bylaws for more available uses. The unit comes with improvements inside like reception/greeting front, work area, 2 washrooms, storage room/office etc. The building is perfectly located on Corner with outstanding visibility from 112 Avenue NW and Royal Vista Link NW. The plaza offers 2 points of access including direct access from 112 Ave NW and ample parking with 143 parking stalls, 12 bike stalls and loading stalls. The unit has rear door and back signage that provides excellent visibility from 112 Ave NW, ensuring high exposure to the public. TAKE THE ADVANTAGE of today's declining interest rates...Don’t miss this fantastic opportunity to start your own business with Great Exposure. Option TO PURCHASE is also available. Don't miss the best retail location in Calgary NW. (id:57557)
1130, 2 Royal Vista Link Nw
Calgary, Alberta
$$ Unique opportunity to Purchase a Retail Bay in Royal Vista NW $$ Located in the heart of the well-developed Royal Vista, this prime 1,466 SqFt retail bay offers an excellent opportunity for investors or business owners. Occupies the same block as Renert School – ranked #1 elementary school in Alberta by Fraser Institute Report. Situated very close to various educational and afterschool establishments, and numerous other retail businesses, schools, and communities, this location is ideal for various business ventures. Potential uses for the space include a Educational facility, Place of Worship-Small, physiotherapy clinic, Pharmacy, Medical Clinic, massage therapy, optician/eye clinic, fast food outlet, beauty shop, dollar store, convenience store, grocery store, law office, accounting office, laser esthetics, donair shop, restaurant, jewelry store, professional services, photography studio, music store, pet store, gift shop, ice cream/frozen yogurt shop, and more. Please refer to the City of Calgary Direct Control (DC) 50D2022 land use bylaws for more available uses. The price includes the property with all improvements inside like reception/greeting front, work area, 2 washrooms, storage room/office etc. The building is perfectly located on Corner with outstanding visibility from 112 Avenue NW and Royal Vista Link NW. The plaza offers 2 points of access including direct access from 112 Ave NW and ample parking with 143 parking stalls, 12 bike stalls and loading stalls. The unit has rear door and back signage that provides excellent visibility from 112 Ave NW, ensuring high exposure to the public. TAKE THE ADVANTAGE of today's declining interest rates...Don’t miss this fantastic opportunity for entrepreneurs and investors. Option TO LEASE is also available. This is the best retail location in Calgary NW. (id:57557)
#2 - 1028 South Tooke Lake Road
Lake Of Bays, Ontario
Unlock the potential of this waterfront property on the tranquil shores of Tooke Lake in scenic Muskoka. This lot offers a unique opportunity to create a dream cottage or home in one of Ontario's most coveted destinations. Spanning .63 acres, this property boasts an impressive 200 feet of sandy shoreline, making it an ideal foundation for a serene lakeside retreat. The elevated position provides spectacular panoramic views of Tooke Lake, ensuring your future build will be bathed in natural light and breathtaking vistas year-round. Tooke Lake is a smaller, motor-restricted lake, providing a peaceful and quiet environment, perfect for those who cherish the gentle sounds of nature and the absence of heavy boat traffic. Enjoy peaceful afternoons with minimal wake, ideal for kayaking, paddle boarding, or simply soaking in the beauty of the surroundings. Located just a short drive from the charming towns of Huntsville and Baysville, you'll have easy access to shops, restaurants, and essential amenities. Seize this opportunity to invest in this stunning lakeside location and explore the possibility of building your dream home or cottage. (id:57557)
8 Stewart Street
Perth, Ontario
Welcome to 8 Stewart Street-Your Dream Downsizing Destination in Perth! Nestled on one of Perth's most picturesque streets, this stunning bungalow offers the perfect blend of small-town charm and modern luxury, all within easy walking distance to everything the town has to offer. This home underwent a massive transformation by a reputable local builder, featuring custom upgrades throughout. Designed for effortless, one-level living, this 2-bedroom, 1.5-bathroom gem is move-in ready and waiting for you to enjoy. Step inside to a bright, open-concept layout with gleaming hardwood floors throughout. The custom kitchen is a chef's delight, boasting granite counters, stainless steel appliances, and a functional island perfect for meal prep or casual dining. Relax in the living room, highlighted by a beautiful natural gas fireplace and abundant natural light. You'll also find two comfortable bedrooms and a convenient 3-piece bathroom with laundry, all kept cozy with radiant heated tile floors.The true highlight? The back enclosed porch, an idyllic spot to unwind with your favourite book while overlooking your private, professionally landscaped, and fenced yard. The lower level provides ample storage and includes a 2-piece bathroom. With natural gas furnace and central air (approx. 2021) and durable CanExel siding, this home truly offers peace of mind. Don't miss your chance to experience the ease and elegance of 8 Stewart Street! (id:57557)
C - 210 Wilson Street
Hamilton, Ontario
Welcome to Unit C 210 Wilson Street, a newly renovated one-bedroom, one-bathroom unit located in the heart of Hamilton's vibrant Lansdale neighborhood. This cozy, modern retreat features a private entrance, open-concept living area, and a fully equipped kitchenette with fridge, stove, butcher block countertops, and ample cabinet space. The bedroom offers a peaceful space to unwind, while the updated 3-piece bathroom includes a walk-in glass shower and porcelain vanity. Rent is all-inclusive covering water, gas, and electricity for maximum convenience. Enjoy on-site card-operated laundry with tap-to-pay capability, hi-efficiency central heating and A/C, and easy access to street parking and public transit. Located just five minutes from Centre Mall, the Claremont Access, and St. Josephs Healthcare, this unit offers both comfort and connectivity. Experience elevated urban living in a thoughtfully designed space. (id:57557)
1240 Eastview Road
North Vancouver, British Columbia
Perfect family home located in cul-de-sac. If you wish to live in nature and keeping the comfort of the city life this house is for you and your family. Very convenient to all transportation, shopping and schools. This house is fully fenced for privacy. This property also offers an 18 Ft inground solar heated swimming pool for your enjoyment. Sundeck facing very private backyard. Wonderful garden with variety of fruit trees. Home was updated with granite center island, countertops, all newer SS appliances. Open concept kitchen faces large family room with wood burning fireplace. Below there is in-law accommodation with a separate side entrance, 3 bedrooms/ 1 bathroom and Living room. Laundry room and workshop! Easy to show! Open House Saturday July 12th 4-6pm and Sunday July 13th 1-3pm. (id:57557)
368 E 33rd Avenue
Vancouver, British Columbia
Location on 33 Ave between Main and Fraser - QE park area. It is in "BEYOND LUXURY" category (no corners cut here) with Venetian plaster, granite/porcelain tiles on all floors and all exterior walls with rain-screen, stainless steel inside/outside, fiberglass triple-glazed windows with krypton gas, superior wall/ceiling soundproofing, double insulation, 50-year steel roof, granite/marble mosaic countertops. The builder built this house for himself to minimize mntnce and maximize aesthetic appeal using classical design elements. He is selling as he is retiring. The house has 8 radiant ceiling heating zones, two air ventilation systems, 2 balconies 56 SF, 2 decks 109 SF, 4' utility room 165 SF. Net income $98,500 potential $118,800. Cap.rate is 3.6% potential 4%. Visits by appointment only. (id:57557)
7708 Davies Street
Burnaby, British Columbia
55 X 110 Multi-plex Zoned Building lot. Welcome home to this Charming East Burnaby 3-bedroom bungalow on a spacious north-facing lot with back lane access with double detached garage. This lovingly maintained home features original hardwood floors, a cozy wood-burning fireplace, and timeless character throughout. The basement includes a separate entrance, perfect for extended family or rental income. Ideally situated in a family-friendly neighbourhood close to parks, schools, and transit. A rare opportunity with amazing future potential. (id:57557)
5291 County 45 Road
Hamilton Township, Ontario
Charming Home on a private country lot just a few minutes north of Cobourg. If you're looking for peace & privacy and the convenience of nearby amenities this home is for you. This bungalow offers 2 + 1 bedrooms, a finished basement with a cozy wood burning fireplace and a large attached garage. Private Fenced yard and coy fish pond. Lots of space for gardens & toys. Additional detached garage and fruit trees at the back of property. Tons of parking. New Flooring & Fresh Paint. Less than 10 minutes to 401. Nearby access to the Ganaraska Forest with trails for hiking, skidoo & atv. Main Bath Reno (2025) Natural Gas Furnace & Central AC (2023) HWT Owned (2021) (id:57557)
3772 Liverpool Street
Port Coquitlam, British Columbia
A rare retreat in the city! This renovated 5 bed + den home sits on a 15,219sqft lot with a peaceful creek and full privacy. Bright top floor with oak hardwood floors, skylights in bathrooms, and a formal dining room. Walkout basement with separate entrance generates rental income. Enjoy large sundecks and a spacious backyard perfect for relaxing or entertaining. Features include central A/C, metal roof, rubber driveway, 2-car garage + parking for 6 more. Located on a quiet cul-de-sac in family-friendly Oxford Heights, walking distance to schools, parks, transit, and shopping. A truly unique opportunity for families or investors seeking comfort, space, and long-term value. Turn-key it is in central located - this one won´t last long! (id:57557)
4976 Bond Street
Burnaby, British Columbia
Best prime location in South Burnaby, 2 min drive from Metrotown. South facing back yard with lots of sun and back lane access. Very quiet side of Bond Ave, only two other property in the block. Amazing North mountain view and beautiful park right in front of your front yard. Open layout, with a stylish brick finishing fireplace separating the living room and dining room. Open kitchen with oak cabinets, brand new paint through out, newer flooring, newer Double-glazed windows and tiled roof. There is separate entry on side for the below area, which you could turn it to mortgage helper easily. Easy access to highway. Very Good Eng/Fren school catchment: Moscrop secondary and Malborough Elementary. Don't miss out. (id:57557)



