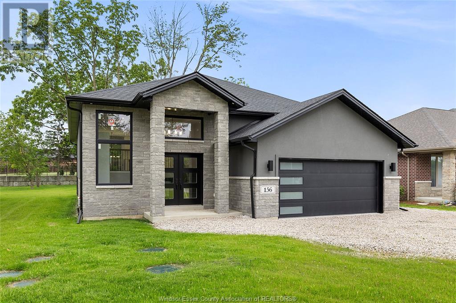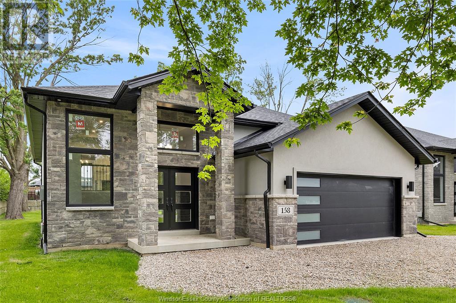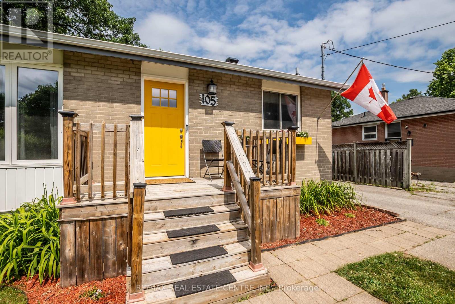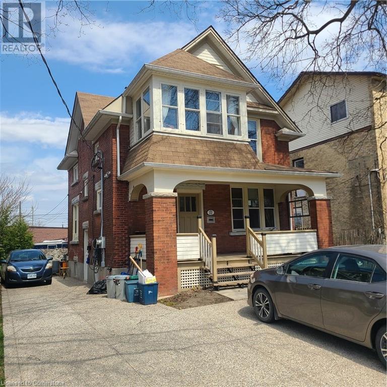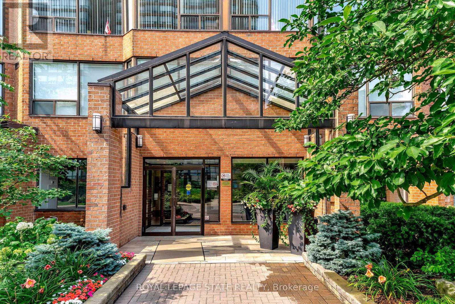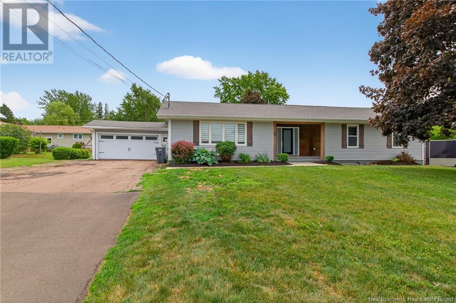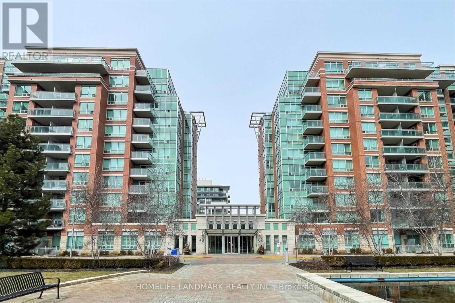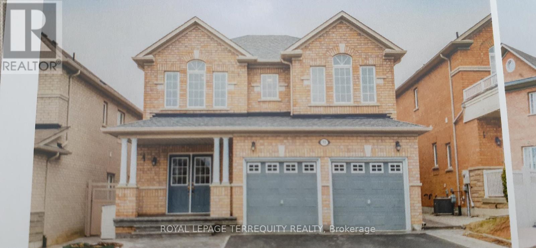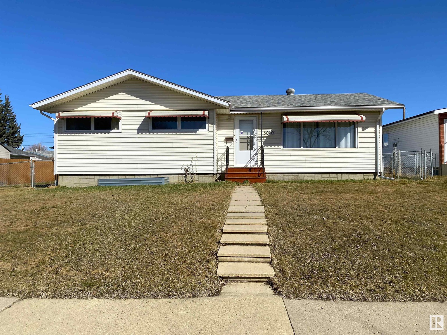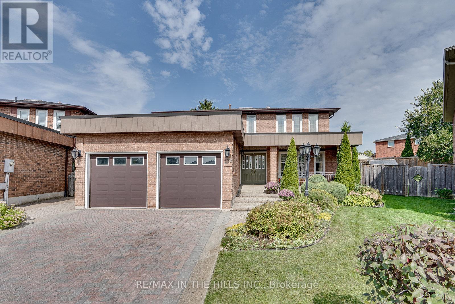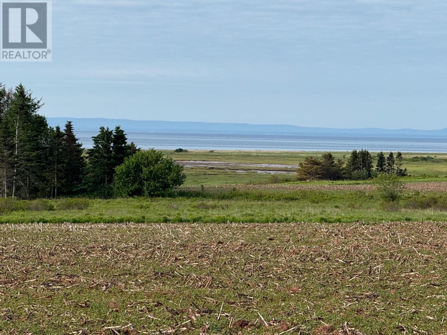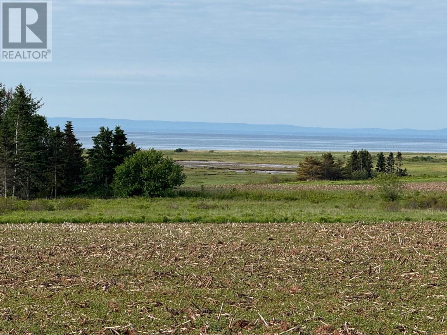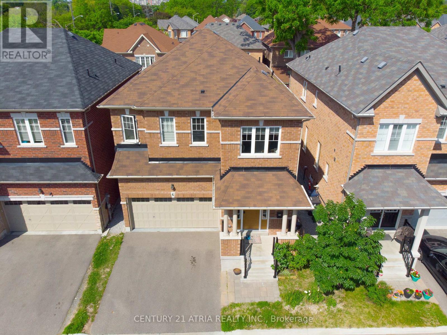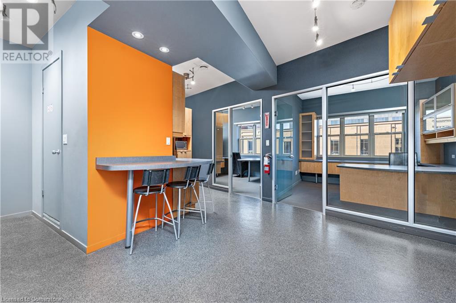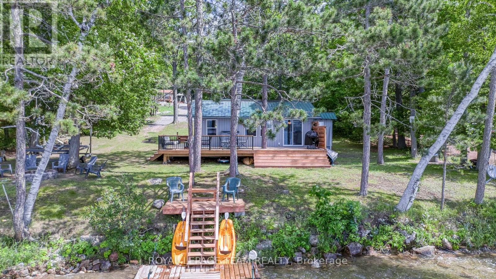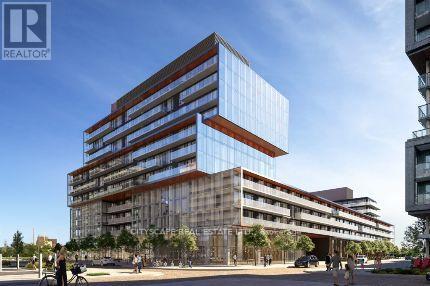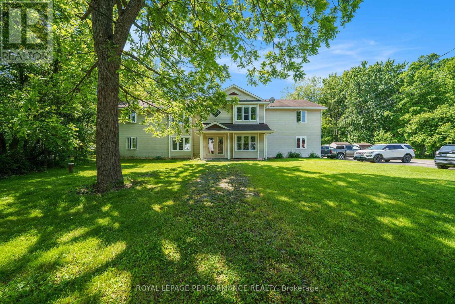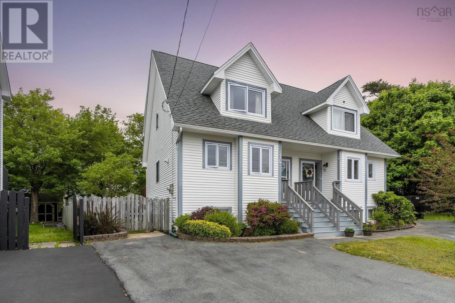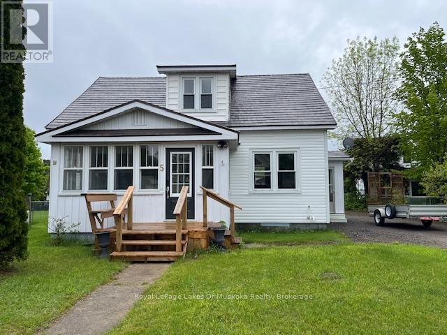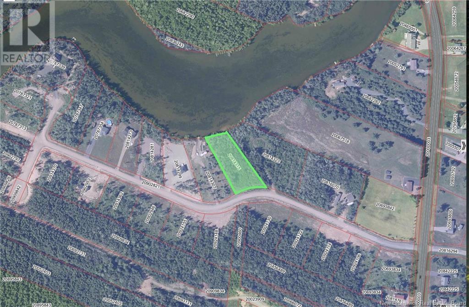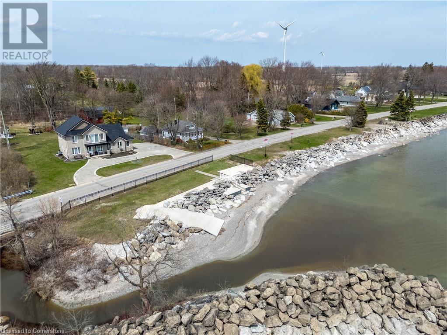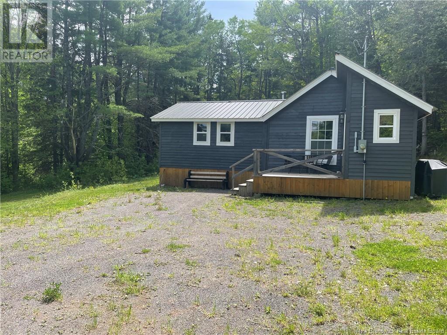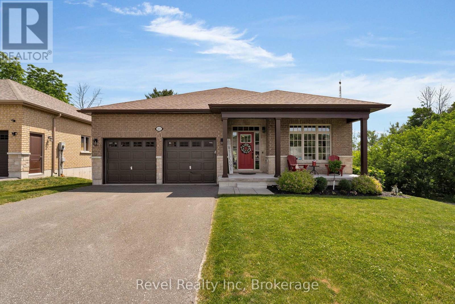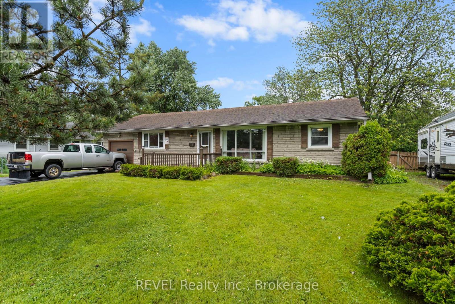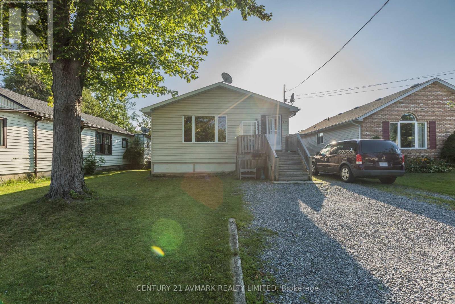156 Meloche
Amherstburg, Ontario
Discover the charm of this exquisite stone and stucco raised ranch at 156 Meloche, nestled in the scenic surroundings of Amherstburg. This almost-new home offers the ideal balance of tranquility and convenience, situated just outside of town—close enough for easy access, yet far enough to enjoy serene privacy. The property boasts a thoughtfully designed open-concept living area, featuring three spacious bedrooms, including a luxurious master suite with an ensuite bathroom and a generous walk-in closet. You'll also find two full, beautifully appointed bathrooms to accommodate your needs. Step outside to enjoy the expansive 57x250-foot yard, perfect for outdoor entertaining and relaxation. Additionally, the property includes a state-of-the-art bio-filter septic system for environmentally friendly living. The full basement, complete with a convenient grade entrance, offers endless possibilities for customization to suit your lifestyle, whether you envision a game room, home gym, or additional living space. Make this remarkable home yours and start living your dream today! (id:57557)
158 Meloche
Amherstburg, Ontario
Discover the charm of this exquisite stone and stucco raised ranch at 158 Meloche, nestled in the scenic surroundings of Amherstburg. This almost-new home offers the ideal balance of tranquility and convenience, situated just outside of town—close enough for easy access, yet far enough to enjoy serene privacy. The property boasts a thoughtfully designed open-concept living area, featuring three spacious bedrooms, including a luxurious master suite with an ensuite bathroom and a generous walk-in closet. You'll also find two full, beautifully appointed bathrooms to accommodate your needs. Step outside to enjoy the expansive 57x250-foot yard, perfect for outdoor entertaining and relaxation. Additionally, the property includes a state-of-the-art bio-filter septic system for environmentally friendly living. The full basement, complete with a convenient grade entrance, offers endless possibilities for customization to suit your lifestyle, whether you envision a game room, home gym, or additional living space. Make this remarkable home yours and start living your dream today! (id:57557)
105 Anne Boulevard
Milton, Ontario
Welcome to your dream home nestled in the heart of Old Milton! This beautifully renovated bungalow offers a unique charm that harmoniously blends modern updates with classic character. Positioned on a generous 60' wide by 92' deep lot, this home is larger than it appears, providing ample space for you & your family to thrive. Step inside to discover an inviting layout that effortlessly flows from room to room. With three bedrooms, there's plenty of room for family, guests, or a home office. The two updated baths feature contemporary fixtures & finishes, ensuring comfort & convenience for all. The heart of the home, the kitchen, has been tastefully renovated to include stainless steel appliances, & abundant cabinetry. The backyard is your personal retreat, featuring a spacious deck perfect for summer barbecues, morning coffees, or evening stargazing. Surrounded by mature trees, youll find tranquility & shade, making it a perfect spot for relaxation or entertaining. A standout feature of this property is the large detached 1.5 car garage, providing not only secure parking but also additional storage space for your tools, outdoor equipment, or hobbies. The double driveway ensures ample parking for family & guests. Situated in a family-friendly neighborhood, this home is just steps away from local parks, excellent schools, & a variety of shopping options. Enjoy the convenience of living close to amenities while being surrounded by the tranquility of nature. Every detail has been thoughtfully updated, ensuring your new home is move-in ready. Whether you're looking for your forever home or a cozy retreat in a vibrant community, this bungalow in Old Milton checks all the boxes. Experience the perfect lifestyle in a location that truly has it all, combining community charm with modern convenience. (id:57557)
22 St Leger Street
Kitchener, Ontario
Opportunity Knocks at 22 St. Leger Street, Kitchener! Located near downtown Kitchener and the desirable East Ward, this legal duplex offers exceptional value for investors or buyers looking to live in one unit and rent the other. This charming century home features two spacious three-bedroom units, each filled with character and nestled on a mature, tree-lined street. Enjoy the best of both worlds — quick access to the highway for commuters, and just a short walk to downtown Kitchener, the LRT, shops, restaurants, and more. Both units are currently rented on month-to-month leases. New windows installed in 2021 and furnace was updated in 2023. Whether you're looking to add to your investment portfolio or seeking a property with strong income potential in a growing area, 22 St. Leger Street is a smart move. No photos allowed inside please. (id:57557)
Bsmt - 36 Clunburry Road
Brampton, Ontario
Welcome to this 2 Bedroom,1 Washroom Legal Basement Apartment in a Detached Family Homes of Brampton.. Separate entrance to the basement through the backyard, this unit comes with open concept floor plan, laminate floor and pot lights. Separate laundry for added convenience. 30% of all utilities including Hot Water Tank Rental To Be paid by the tenant. Includes 1 parking in the driveway. (id:57557)
1610 - 1270 Maple Crossing Boulevard
Burlington, Ontario
Welcome to effortless living in this beautifully maintained 1 bdrm condo perched on the 16th floor, offering partial lake views and an unbeatable location just a short walk to downtown Burlington and Spencer Smith Park. This Sun filled unit features an open-concept living and dining area with expansive windows that flood the space with natural light. The modern white kitchen provides clean lines and ample storage, while the versatile sunroom/den adds the perfect space for a home office or a reading nook. Enjoy the convenience of in-suite laundry, underground parking, and an array of upscale amenities including an outdoor pool, tennis and squash courts, a fully equipped gym, and concierge service. With its vibrant community and walkable location, this condo offers the ideal blend of comfort, style and convenience. (id:57557)
60-62 Avalon Street
Dieppe, New Brunswick
Turn-Key Home with Legal In-Law Suite Fully Renovated & Move-In Ready.Welcome to this extensively renovated, turn-key residence that perfectly blends modern updates with timeless character. From the moment you arrive, you'll be drawn to the home's charming curb appeal, featuring tasteful wood accents at the entrance. Step inside to a spacious foyer that opens into a bright, open-concept living area. The expansive living room is highlighted by a stunning feature wall with a fireplace and TV accent.The heart of the home, the kitchen, offers a large island perfect for meal prep and casual gatherings. Ample cabinetry provides generous storage, while the adjacent dining area features patio doors leading to a private backyard and patio.The main level boasts a well-appointed primary suite complete with a walk-in closet and a 4PC ensuite. Two additional generously sized bedrooms and a beautifully 5PC main bathroom complete this end of the home.Located off the attached garage, the mudroom includes a 2PC powder room and laundry area.The basement offers additional living space, including a spacious family room. Also located on the lower level is a separate-entry in-law suiteideal for multigenerational living or rental income with 2 bedrooms, a 4PC bathroom, kitchen, and a comfortable living area. It is equipped with its own meter and designated parking space for added independence and convenience.This property is a rare gemcontact your REALTOR® today to schedule a private viewing. (id:57557)
2699 Coopers Falls Road
Severn, Ontario
Situated along the serene shores of Boyd's Creek (a channel off of the Green River), this 1.59 acre property offers a peaceful escape amidst nature's beauty. With approximately 460 feet of water frontage and surrounded by mature trees and granite formations, this location sets the stage for a cozy retreat, weekend escape or the perfect place to build your dream home. Significant investments have already been made to enhance this parcel's appeal and functionality. Tens of thousands have been dedicated to essential lot improvements, including a large driveway, thoughtfully crafted landscaping and a dock for launching watercraft, fishing, or simply soaking in the peaceful waterside atmosphere. With these valuable improvements already in place, you can focus on maximizing your enjoyment of this property without the hassle or expense of additional enhancements. Don't miss out on the chance to call this tranquil waterside retreat your own. Buyer to pay all development charges/lot levies. To walk the property, please book appointment! (id:57557)
826 - 62 Suncrest Boulevard
Markham, Ontario
Welcome To 826-62 Suncrest Blvd. *Top 5 Reasons to Buy This Beautiful 1 Bedroom Condo * 1.Prime Location! Situated in a Highly Sought-After Area, This Condo is Just Minutes From Highway 7/404/407 and Top-Rated Schools. You Will Enjoy Easy Access to Shopping Centres, Restaurants, Public Transit, and Parks All Within Walking Distance *2. Functional Layout! The Open-Concept Floor Plan Maximizes Space and Natural Light, Making The Unit Feel Larger And More Inviting. The Generously Sized Bedroom, Spacious South Facing Living Area and Private Balcony, Overlook The Beautiful Garden, Just The Perfect Mix of Comfort and Practicality. *3. Well Managed Building. Secure & Well-Managed With 24H Concerige, Great For Your First Condo or Downsizing. *4. Excellent Amenities! Enjoy Access to a Fitness Center, Indoor Pool, Party Room, Garden, Underground Parking & Locker. *5. Strong Investment Value With Consistent Demand in The Area, This Condo Offers Excellent Potential For Both Long-Term Appreciation and Rental Income. Whether You Are A First-Time Buyer Or An Investor, This Is A Good Choice. (id:57557)
Bsmt - 95 Ivy Glen Drive
Vaughan, Ontario
Professionally finished two-bedroom basement apartment with separate entrance. Beautiful open concept, spacious living/dining area with ensuite laundry, quartz countertop, LED pot lights. Great place for a small family, couple, or professional individuals. Closed to Maple GO, HWY 400/407, shopping and schools. The Tenant to pay one third of all utility biils (id:57557)
53 Sturgeon Rd
St. Albert, Alberta
Discover an exceptional opportunity along the scenic Sturgeon River! Zoned R3A, this property offers versatile potential for medium density residential or the chance to renovate to create your dream home. Nestled in the heart of St. Albert, enjoy breathtaking river views in a truly unique location. The property features a convenient basement bachelor living area with a separate exterior entrance—perfect for accommodating multi-generational living. The main residence boasts 5 spacious bedrooms—3 upstairs plus a flex room that could be used as a bedroom and 2 in the basement—along with separate laundry facilities on each level for added convenience. With 3.5 bathrooms in the main home and an additional bathroom in the basement living area, plus a dedicated kitchen in here, this home offers outstanding flexibility. The property sits on a generous 0.41 acre pie-shaped lot, providing ample storage options and outdoor space. A double attached garage completes this fantastic property. Don’t wait! (id:57557)
5010 40 Av
Wetaskiwin, Alberta
Discover this 3-bedroom bungalow with a heated double garage equipped with 220 wiring. The fully fenced, oversized yard offers plenty of space for activities and quick access to grocery stores, shopping, Highway 13, and 2A. Plenty of parking and room to park an RV! Home features 3 bedrooms upstairs, another in the basement with a possibility for another if needed, 2 full bathrooms, central vacuum system, a spacious basement, and a sunny south-facing front yard. With ample storage both inside and out, including 2 sheds that stay with the property, there's room for all your treasures. (id:57557)
204, 5703 5 Street Sw
Calgary, Alberta
Step into elevated urban living with this one of a kind 2-bedroom, 2-bathroom corner townhouse, a rare gem in an unbeatable location. Perfectly situated just steps from Chinook Centre, the LRT, and minutes from Brittania, Mission, and downtown, this stunning two-storey residence blends sophistication, style, and everyday convenience for the modern professional. Flooded with natural light and designed with some architectural flair, this home features expansive bay windows, three private balconies - each offering its own unique experience, and a large skylight over the stairwell. The sleek open-concept layout flows effortlessly through a contemporary kitchen with wood cabinetry, stainless steel appliances, and a raised breakfast bar - ideal for morning coffees or evening cocktails. The dining area opens to its own balcony, perfect for alfresco dining, while the kitchen’s walk-out makes summer BBQs a breeze. Wake up to some nice views of the Calgary Tower and the Windsor Park tree canopy from your bedroom's balcony! Enjoy the warmth of laminate flooring underfoot, a cozy gas fireplace, radiant in-floor heating, and the ease of in-suite laundry with its own laundry room off the kitchen. This secure, gated complex offers underground titled heated parking, ample visitor parking, and a strong sense of community. Whether you're entertaining friends or enjoying a quiet night in, this home offers both luxury and lifestyle in one sophisticated package. Perfect for the ambitious, design-conscious professional who values location, quality, and the comfort of a lock-and-leave lifestyle. Ready to elevate your everyday? Let’s make it yours. (id:57557)
1802 12 Avenue
Coaldale, Alberta
Position your business for success with this 2.25 (+/-) acre Industry -zoned lot, located within Coaldale’s expanding industrial corridor. Situated in the 845 Development Industrial Subdivision, this prime commercial opportunity offers flexible lot sizes ranging from 1 to 8 acres, providing scalable solutions for a variety of commercial and industrial operations.The development features direct access from Highway 845, a highly traveled route in the area that connects to Alberta Highway 3 which is a major transportation passageway for logistics, material transport, and industrial supply chains. This strategic location enhances connectivity and accessibility for businesses requiring efficient transportation solutions.Over the past few years, Coaldale has evolved into a business hub with an impressive growth rate, supported by numerous commercial ventures. One of the most significant developments is the NewCold facility project, which is attracting more industry to the community. Coaldale also benefits from the new Malloy Landing residential subdivision, the state-of-the-art Shift Community Recreation Centre, and a growing number of commercial and industrial enterprises.With cost-effective commercial & industrial land, a competitive commercial property tax rate, and attractive incentives , Coaldale presents a compelling opportunity for business relocation, expansion, and investment. Secure your position in this high-growth market today. (id:57557)
1704 12 Avenue
Coaldale, Alberta
Position your business for success with this 2.6 (+/-) acre Industry -zoned lot, located within Coaldale’s expanding industrial corridor. Situated in the 845 Development Industrial Subdivision, this prime commercial opportunity offers flexible lot sizes ranging from 1 to 8 acres, providing scalable solutions for a variety of commercial and industrial operations.The development features direct access from Highway 845, a highly traveled route in the area that connects to Alberta Highway 3 which is a major transportation passageway for logistics, material transport, and industrial supply chains. This strategic location enhances connectivity and accessibility for businesses requiring efficient transportation solutions.Over the past few years, Coaldale has evolved into a business hub with an impressive growth rate, supported by numerous commercial ventures. One of the most significant developments is the NewCold facility project, which is attracting more industry to the community. Coaldale also benefits from the new Malloy Landing residential subdivision, the state-of-the-art Shift Community Recreation Centre, and a growing number of commercial and industrial enterprises.With cost-effective commercial & industrial land, a competitive commercial property tax rate, and attractive incentives , Coaldale presents a compelling opportunity for business relocation, expansion, and investment. Secure your position in this high-growth market today. (id:57557)
275 Triton Avenue
Vaughan, Ontario
This is a spacious and meticulously maintained two-story home that features many amenities & practical features. The residence includes four bedrooms, each offering ample space. The primary suite is noteworthy, featuring a walk-in closet with custom shelving & a four-piece ensuite bathroom, providing a private retreat. The second bedroom also includes a three-piece ensuite which is wheelchair accessible, adding convenience for your family. The living spaces are designed for both comfort & elegance, with a formal dining room, a cozy living room & a family room complete with a fireplace & hardwood flooring, a great place for gatherings. The updated oversized eat-in kitchen is equipped with granite countertops, stainless steel appliances and easy walkout access to the stunning backyard. The lower level of the home is fully finished & includes a recreation room with an amazing wet bar, fireplace, built-in shelving, cedar closet, a second kitchen & extra bathroom, perfect for entertaining or create an in-law suite. Additionally, there are two cantinas, offering extra storage. Accessibility is a key feature of this home, as it is equipped with an elevator that provides access to all levels, including the garage, ensuring ease of movement for individuals with mobility challenges or simply make life easier as you age by avoiding the stairs. The outdoor space is equally impressive, with a 30 x 266-foot pie-shaped lot that is one of the largest in the subdivision. This backyard oasis includes a pergola, perennial gardens, a vegetable garden, a massive interlock patio, a large garden shed and all the privacy you could want. The extensive list of features in both design & functionality make this home a remarkable find for any potential homeowner. Located in the heart of Woodbridge, close to all amenities including shopping, dining, schools & recreation. If you simply need more space or are thinking about future needs as you age, this is the home for you! (id:57557)
0 Point Prim Road
Belfast, Prince Edward Island
Approximately 21 acres with taking in ocean and country views from almost every location. This is a once in a life time to own a property like this at this unbelievable price. Approx. 35 minutes to the City of Charlottetown, only minutes to Wood Island Ferry's that run to Nova Scotia, schools, church, golf courses, beautiful sandy beaches, small towns & villages with quiet country roads. The property offers paved road frontage, mostly high and dry ground, several hundred feet of fresh water spring fed lake frontage outlined with Evergreen Trees, beautiful views of the salt water marsh meeting the ocean and sandy beaches. A natural habitat with several different species of water foul and migratory birds. Enjoy peace of mind with a canoe or maybe a little trout fishing right from your own front yard. I can't believe this property is still on the market. What an investment. (id:57557)
0 Point Prim Road
Point Prim, Prince Edward Island
Beautiful ocean view approved year round 2 acre building lot. Approximately 220' x 300' highly elevated with paved road frontage, perc tested, surveyed and ready for a new home. This property has a spectacular country & ocean views, rolling hills and close to beautiful sandy beaches, fishing, golfing, small towns & villages, restaurants Wood Islands Ferry to Nova Scotia all within a short drive, 20 minutes to the City of Charlottetown. If you are looking for that very special property to build your dream or vacation home on you might want to check this one out. (No disappointments here). Also an excellent investment opportunity. (id:57557)
217 - 3650 Kingston Road
Toronto, Ontario
Welcome to this bright and spacious 2-bedroom + den condo, offering comfort and convenience in a quiet, well-maintained building. Enjoy a serene balcony with views of the garden, private ensuite laundry, and the peace of mind of living in a smoke-free, pet-free unit. This thoughtfully designed suite includes underground parking and a private storage unit, perfect for keeping your space organized and clutter-free. Key Features: 2 Bedrooms + Den 1 Bathroom, Ensuite Laundry, Underground Parking + Storage Unit Included, Balcony Overlooking Garden, Smoke-Free Building | No Pets Allowed. Rental Requirements: Letter of Employment. First & Last Months Rent. Credit Check. This is the perfect home for professionals or a small family seeking a clean, quiet, and well-located space to call home. (id:57557)
6 Wildflower Way
Toronto, Ontario
Luxurious Detached Home in Highland Creek BUILDERS TOP MODEL: The Monarch ModelDiscover refined living in this luxurious detached home nestled on a private road in the highlysought-after Highland Creek neighborhood. The impressive Monarch Model offers 2,697 sq ft ofbeautifully designed space, featuring 5 spacious bedrooms and 5 bathrooms, including a finishedbasementperfect for extended family or guests.Enjoy added functionality with a separate side door entrance, offering potential for a privatesuite or home office.Step inside to find spectacular finishes throughout: soaring 9' ceilings, oak hardwood floorson the main level, and pot lights that illuminate the elegant great room complete with a cozygas fireplace. The gourmet kitchen is a chefs dream, featuring granite countertops and qualitycabinetry.An elegant oak staircase with stylish iron pickets adds a sophisticated touch, guiding you tothe upper level where comfort meets craftsmanship.Dont miss this rare opportunity to own a premium home in one of Scarborough's most coveted communities. (id:57557)
2nd Floor - 364 Wilson Road S
Oshawa, Ontario
Welcome to 364 Wilson Ave 2nd floor unit! Pristine 2 Bed, 1Bath residential unit on second floor with separate entrance. Tenant to pay utilties. (id:57557)
C1- 306 - 3423 Sheppard Avenue E
Toronto, Ontario
Brand New, Luxury Bright & Spacious Condo Townhouse W/ 2 Bedrooms & 2 Bathrooms In Toronto! Bright & Spacious Layout, Living Room with W/O To Balcony. Porcelain Kitchen with Quartz Countertop & Stainless Steel Appliances. Huge RooftopTerrace. Amenities include Fitness Centre, Yoga Studio, Library Lounge, Games room, Meeting room, Dining room, and More. Walking Distance To TTC Bus Stop, Warden Sheppard Plaza, Supermarket, Restaurants, Elementary School and Parks. Mins Drive To Don Mills Subway Station, Fairview Mall, Agincourt Mall, Public Libraries. Just steps away from Hwy 404 & 401, DVP. Fully furnished house. (id:57557)
30 Jonesridge Drive
Ajax, Ontario
Welcome To 30 Jonesridge Dr, Ajax This Absolutely Stunning Sun Filled, Bright & Spacious Fully Renovated 3 Bedrooms, 3 Washrooms Detached 2-Storey Prestigious John Buddy Home In A Quiet Family-Friendly Neighborhood, Unbelievable Property W/ Premium Interlocking Full Driveway, Sidewalk And Multi Level In The Backyard. Main Entrance Steps With Natural Stone, Absolute Show Stopper! From The Moment You Open The Front Door, Renovated From Top To Bottom Using Only The Best Finishes (Over 100K Worth Of Upgrades) Includes Upgraded Kitchen, Washrooms, Oak Stairs, Hardwood T/O. Led Pot Lights, Centräl Vac, Double Door Entrance, The Impressive Foyer With High Ceilings Leads To A Formal Living Room With A Refined Coffered Ceiling. The Kitchen Boasts Granite Countertops/Backsplash, And Quality Stainless Steel Appliances, While The Breakfast Area Opens To An Entertainers Overlooking Premium Interlocking Backyard, New Roof (2021), New AC (2020), Built In Speaker System Throughout Including Washrooms & Bedrooms And Backyard, Spacious Unfinished Basement With W/Oversized Windows, Possibility To Make 2 Separate Rental Units To Generate High Rental Income, Steps To Vimy Ridge Public School, Durham Transit, Shopping, Park Rec Center, Min To 401, Hwy 2,GO Transit & 407. Very Convenient Location & Family Oriented Neighbourhood Don't Miss Out On This Gorgeous Home, It Won't Last!!! (id:57557)
48 James Street
St. Catharines, Ontario
AWESOME Office Space for Lease in a Prime Downtown ST. CATHARINES Location!! Elevate your business with this beautiful, professional office space located in the heart of downtown St. Catharines. Situated in a highly sought-after area, 46 James Street offers a bright and inviting workspace, complete with large windows that flood the space with natural light. Designed for productivity and professionalism, this office features dedicated individual offices, a spacious boardroom, a kitchen, and a private bathroom, making it an ideal setup for businesses looking to establish or expand their presence in a thriving commercial hub. Located just steps from Montebello Park, FirstOntario Performing Arts Centre, public transit, and an array of restaurants and shops, this space provides exceptional convenience and accessibility. With quick highway access, your team and clients can easily connect with the rest of the region. (id:57557)
136 Dundurn Street N
Hamilton, Ontario
WALK TO SO MUCH! This very clean and spacious 3 bedroom semi detached home is just steps to Dundurn Castle and surrounding Park grounds. The bright and open main floor features nearly 10’ ceilings, generously sized separated living and dining rooms with a large arched opening to add some separation, lots of cupboards & counter space in the spacious kitchen w/ handy door to back porch and private rear patio and yard. Spacious Primary bedroom w/ large closet & hardwood floors. Hdwd or Parquet in the other 2 bdrms. Mostly finished basement w/ 4 pc. bathroom, Rec room & laundry w/ side by side Washer & Dryer. Replaced windows, electrical on breakers, flooring throughout is either hardwood or ceramics, the only carpet is a runner on the stairs. 1 minute stroll to walking and bike paths that connect to the extensive Waterfront Trail system as well as a quick drive to HWY 403 for commuters. Nearby retail includes Fortinos, Mustard Seed Co-op, bus routes, GO pickup, McMaster and more. Quick closing possible. (id:57557)
4043 Trapper Crescent
Mississauga, Ontario
Spacious, One of a kind in the Sawmill Valley beautiful Community, ready to move in. Quiet Crescent perfect for growing families. This 4 bedroom home on a deep lot features mature trees, lush shrubs, and vibrant blooms like roses, lilac, and Rose of Sharon, offering a serene, with exceptional privacy. The exterior boasts a river rock walkway to the side entrance, a double-car garage, and a Patterned concrete 4 car drive-way. Inside, the spacious living room offers an 8-foot sliding door opening to a deck with a pergola. The family room impresses wood parquet flooring, and a cozy wood-burning fireplace. Chef-style newer kitchen, complete with new quartz countertop, ceramic flooring and high-end smudge proof appliances is perfect for culinary enthusiasts. Finished basement includes a large recreation room, additional bedroom, 3-piece bathroom, laundry area, and cantina. Upgrades include front door, windows, a renovated ensuite, R50 attic insulation, and a Beam central vacuum and two sliding doors to the backyard . The backyard features a Patterned concrete patio, vegetable garden, and storage shed perfect for outdoor living. Minutes to 403, 407, 401, QEW, South Common Mall, Erin Mills Town Centre, Square One, Stores, UTM Etc. Located just steps from a large area of Walking Trails, Top Rated Schools, Transit/Commuter routes. Close to Groceries, Dentist, Doctors and Cafes. (id:57557)
3611 - 70 Temperance Street
Toronto, Ontario
Luxurious Condo In The Heart Of The Financial District Downtown, Freshly painted 2 Bedrooms +2 Full Washrooms(821sqft), Step To Subway,Ttc, 5 Chartered Banks, Minutes Walking To Ryerson University, U Of T, Ocad University, George Brown College,And All Bank Head Office, Floor To Ceiling Windows,Contemporary Designer Kitchen With Integrated Fridge & Dishwasher, Under Counter Wine Fridge & Granite Counter Tops. (id:57557)
4303 - 319 Jarvis Street
Toronto, Ontario
Welcome to the Sought-After New Prime Condo at Jarvis!! Where Modern Meets Urban Convenience. Large Windows and Unobstructed City View With Juliette Balcony. 10 'Ft Smooth Ceiling, With Floor to Ceiling. Finishes & Spacious Living Area. Versace Furnished Lobby, 6500 sq/ft Fitness Club w/ Yoga & Putting Green, Co-working Space, Rooftop Bbq Area and Sun Lounge. 24Hr ConciergePrime Is Within Walking Distance to Toronto's Financial District, The Health Network, TMU City Hall & Dundas Square. Steps to The College/Dundas Subway & TTC at the door!!! (id:57557)
833 - 1030 King Street W
Toronto, Ontario
Beautiful 1 BR + Den at DNA3 in the Heart of King West. Functional Open Concept Layout with 9'Boutique well managed mid rise building with excellent fitness Centre, Theatre Room, Business ceilings and high quality finishes. Modern Kitchen with centre Island, Quartz countertops and B/I European appliances. Exposed Concrete in living room gives loft vibes. Hardwood floors throughout, quiet south facing balcony. City Market Loblaws, Tim Hortons, 24 hour King Streetcar at your front door! Restaurants, shops, Trinity Bellwoods, parks, Starbucks, and much more all steps away! Parking and locker included! Boutique well managed mid rise building with excellent fitness Centre, Theatre Room, Business Centre, Multiple party rooms, rooftop terrace with sundeck, misting station, lounge, dining and BBQ areas. (id:57557)
44 - 26 Nebula Star Way
Toronto, Ontario
Great Location! Beautiful 3-Story Townhouse. The Large Windows Bring In Loads Of Natural Light To Kitchen, Dining Room, Living Room And Bedrooms. 3 Bedroom With A Generously Sized Primary Bedroom With A Huge Wall Closet. Main Floor Walk Out To The Huge Back Yard For Bbq & Enjoy With A Lovely Treed Green Space. Truly Incredible Location! Walk To Ttc Subway, Fairview Mall, Grocery store, Parks, Hospital, Hwy 401/404. (id:57557)
199 Maple Grove Lane
North Algona Wilberforce, Ontario
Are you dreaming of a cottage that feels just like home? This charming two-bedroom, one-bathroom bungalow offers comfort and convenience, with every detail meticulously updated. Enjoy the clean shoreline and easy access to the city of Ottawa, making this cottage a beloved retreat for years. You'll find ample storage in the detached garage and plenty of opportunities to relax by the lakeside fire, enjoying the passing nature and the gentle breeze. Inside, the cottage boasts a kitchen that feels just like home, beautiful site-finished oak floors, and a tiled foyer/laundry room. The bathroom is meticulously maintained, ensuring a luxurious experience. Whether you're an early riser or a sunset admirer, you'll love this cottage and the uncrowded lake. Its known for fantastic fishing, with massive bass right off the dock and walleye perfect for a delicious meal with friends. ++++check out the provided links for our 360 tour, drone video, floor plans, and additional photos ** all new plumbing, wiring and insulation throughout. Local amenities not far away!!10 mins to Eganville and 5 mins to whitetail golf course. (id:57557)
S122 - 180 Mill Street
Toronto, Ontario
A rare executive townhouse with three full bedrooms and a den with 3 full washrooms for a family who want to enjoy the quiet of a downtown life. Just 2 kms from Union station this unit is next to 18 acre Corktown Park where you can walk, play, picnic, bike or exercise. Yet you are also steps from Distillery District shopping, premium restaurants and large grocery. Transit Bus and subway are conveniently available and in case the residents want to travel anywhere the Gardiner and DVP highways are easily accessed. The unit has easy access to kids playroom, gym, party room, central courtyard etc. Unit comes with very high quality powered blinds, light fixtures and appliances. The ensuite 2nd floor laundry is very convenient for family. This unit has a large storage available along with a separate locker exclusively available. This unit is very bright with large windows on the side and also has an exclusive large patio to enjoy the outdoors like few. Kids and adults all can enjoy the large convenient and safe city living. This unit comes with Exclusive locker, convenient bike parking, on street entrance. Parking if required may be arranged. (id:57557)
2540 Market Street
Ottawa, Ontario
Charming Fourplex Investment Opportunity in Cumberland Village! Located in the serene and picturesque setting of Cumberland Village, this spacious fourplex offers a fantastic investment opportunity with decent rental income & long-term tenants. The building consists of four self-contained units, each designed for comfort and functionality. Each apartment features a combined living/dining area, an eat-in kitchen, two bedrooms, 4-piece bathroom, in-unit laundry & comes w/ an outdoor parking space plus a dedicated shed for additional storage. The two main-floor units each enjoy a private fenced patio off the kitchen, while the two upper-level units have their own private decks, offering tree-lined views and a peaceful outdoor retreat. Set on a large, tree-surrounded lot next to a quaint park, the property provides a quiet country feel & only a 15 min drive to Orleans. Tenants enjoy ample outdoor space and privacy, along with additional parking for up to 10 vehicles in total, ideal for guests or multi-vehicle households. Upgrades Include: New GENERAC generator(24), Fridge in Apt #2(23), Fridge in Apt #3 (22), All kitchen windows(22), Bathroom windows in Apts #1 & #3(22), 2nd bedrm window in Apt #1(22), Deck(19), eavestrough(19), Pressure tank(19), All front living room windows (17), Well pump (15), Culligan water system(14), All appliances in Apt #4(11), All bedroom windows(11), Washer/dryer in Apt #2(10), All appliances in Apt #1(08), Washer/dryer in Apt #3(08), Septic bed(06), Roof(06), Rental Breakdown: Apt #1 (Owner occupied): $1700/mth, Apt #2: $935/mth, Apt #3: $950/mth, Apt #4: $950/mth. Each tenant is month to month & pays their own heat, hydro & hot water tank rental, keeping operational expenses lower for the owner. The floor plan shown is for Apartment #1, reflecting the layout of each unit (similar). Expenses: Insurance$3073/yr, Common Hydro $58/mth, Snow Removal $900/year. (id:57557)
30 Oakvale Court
Timberlea, Nova Scotia
Immaculate and very well maintained 4 Bedroom 2 Bath home on a quiet cul de sac in desirable Greenwood Heights Subdivision, a short walk to Greenwood Heights Park and bus stops. Enter this sweet property to find a main level consisting of the Kitchen with lots of storage and eat in nook, large Dining Room opened to the sunken Living Room with wood burning fireplace and garden doors leading to a private rear deck and large fenced backyard. A convenient Powder Room completes this level. The upper level consists of a great sized Primary, 2 additional Bedrooms and the Main Bath. The finished lower level houses the Rec. Room, 4th Bedroom and an office. There is a rough-in for an additional bath on this level. Recent improvements include Primary & Kitchen windows & HWT & new carpet throughout lower level 2025. Open House July 6, 2025. Offers should be in by Monday July 7th at 4pm . (id:57557)
292 East Pennant Road
East Pennant, Nova Scotia
Just 5 minutes from Crystal Crescent Beach and only 25 minutes to downtown Halifax, 292 East Pennant Road is a fully renovated 3-bedroom, 1-bathroom bungalow that's move-in ready. This home has been completely updated with a brand new kitchen, renovated living area, modern appliances, a renovated bathroom, a new septic tank, sump pump, and a water filtration systemso all the big-ticket items are already taken care of. The property also offers lots of storage with three sheds on site, perfect for tools, gear, or seasonal items. Whether you're looking for a year-round home, a weekend getaway, or an income property, this one has great potential in a peaceful coastal setting. (id:57557)
318397 Grey 1 Road
Georgian Bluffs, Ontario
Dreaming of owning a slice of paradise on the pristine shores of Georgian Bay? Now is your chance! With 82 feet of beautiful waterfront, this lovingly maintained, fully winterized home is set on a breathtaking lot with panoramic eastern exposure - perfect for catching unforgettable sunrises and watching storms roll in across the bay. Located just 7 minutes from downtown Owen Sound, this property offers the serenity of waterfront living with the convenience of in-town amenities. Cherished by the same family for 58 years, this home is ready for its next chapter - welcoming new owners to create lifelong memories by the water. Set on a year-round, municipally maintained road, this property is ideal as either a full-time residence or four-season cottage retreat. Step inside and take in sweeping views of the bay from the oversized picture windows. The open-concept layout features a bright and spacious living room that flows into a functional kitchen and dining area. The kitchen offers generous storage and prep space, while the adjacent 23' x 15' garage is easily accessed from the side entry. The main level hosts three bedrooms and a 4-piece bath. One bedroom opens directly to the deck, making it an ideal office, den, or guest space with easy outdoor access. The lower level walkout boasts even more spectacular views, a second living area with a cozy fireplace, and walkout access for quick dips in the Bay. A 2-piece bath, laundry, and storage complete this level - plus a bonus space that could easily become a fourth bedroom. Surrounded by nature and located minutes from Indian Falls, Cobble Beach Golf Course, and the Bruce Trail - plus easy access to Tobermory and four-season adventure - this is more than just a property; its a lifestyle. Don't miss this opportunity to own a rare stretch of Georgian Bay shoreline. (id:57557)
975 Strasburg Road Unit# 9
Kitchener, Ontario
Welcome to Fantastic Country Hills! This beautifully maintained 3-bedroom end-unit townhome offers 1,167 sq. ft. of bright, functional living space—perfect for first-time buyers, young families, or those looking to downsize without compromise. Step into the inviting living room, where updated laminate flooring and large windows fill the space with natural light. The spacious eat-in kitchen features stylish maple cabinetry, ceramic tile flooring, and a walkout to your private stone patio—ideal for summer BBQs or morning coffee. Upstairs, you'll find a generous primary bedroom with double closets, plus two additional bedrooms and a full bath. The unfinished basement provides excellent storage. Additional highlights include: low condo fees – just over $300/month, new water softener (2023), desirable end-unit location for added privacy, and a family-friendly neighbourhood with nearby parks, schools, and amenities. Don’t miss your chance to own in this sought-after community! (id:57557)
5 Main Street
Sundridge, Ontario
This delightful, move-in ready home offers a wonderful blend of modern comfort and classic charm. Recently renovated and freshly painted, this 3-bedroom, 2-bathroom property is ready to welcome its new owners. The spacious main floor exudes warmth and style. The kitchen boasts ample cabinetry complemented by attractive butcher block countertops. Adjacent to the kitchen, the dining room provides an ideal setting for both family meals and entertaining guests. The living room offers a cozy and inviting space to relax and unwind. The home features beautiful new luxury vinyl flooring throughout both levels, creating a cohesive and elegant aesthetic. The main floor includes the primary bedroom, a private retreat complete with a beautifully updated 3-piece ensuite bathroom. Upstairs, you will find two additional well-proportioned bedrooms, along with a large, stylish, and functional 4-piece guest bathroom. Storage is abundant throughout the home, with generously sized closets. The unfinished basement adds even more storage possibility. The property also includes an attached single-car garage with a convenient workbench area. The level backyard is a true asset, offering ample space to create a wonderful outdoor area for gardening, entertaining, or simply enjoying the fresh air. For added convenience and security, the home is equipped with a Generac generator. Located within easy walking distance of downtown Sundridge, residents can enjoy numerous shops and amenities. The beautiful beach area on Lake Bernard offers a play area for children and a boat launch for adults, ensuring there is always something to enjoy during the summer months. This home presents a unique opportunity to experience the best of village living in a prime location. (id:57557)
4 Nith River Court
Ayr, Ontario
This is one you won’t want to miss! Tucked on a quiet, family-friendly court in the heart of Ayr, this beautifully updated & immaculately maintained Cape Cod-inspired home blends timeless charm w/ modern comfort. Offering nearly 3,000 SF of fin living space & a resort-style bkyard complete w/ inground pool, it’s a true retreat. From the moment you arrive, the curb appeal stands out-classic gables, covered porch & mature landscaping. Inside, the bright, open-concept main flr features rich hrdwd, updated interior doors & a seamless layout ideal for family living/entertaining. You’re first welcomed by the elegant dining rm overlooking the mature streetscape, filled w/ natural light-it sets the tone for the home’s warmth & character. The dining rm flows seamlessly into the custom Olympia chef’s kitchen, an ideal space for hosting/everyday living. Thoughtfully designed w/ granite counters, premium appliances, pot filler, lrg centre island & wet bar/servery, the kitchen flows into a bright breakfast area & cozy family rm w/ built-ins, gas F/P & walkout to a spacious deck w/ awning-perfect for morning coffee/relaxing evenings. Completing the main lvl: laundry/mudrm & 2-pc bath. Upstairs, the stunning primary suite features vaulted ceilings, walk-in closet, & a newly updated 5-pc ensuite w/ soaker tub, double vanity, RH sconces, & a tiled glass shower. 2 additional bedrms & a 4-pc bath complete the upper lvl. The fin walkout bsmt is designed for entertaining, featuring a lrg rec rm w/ built-ins & gas F/P, games area, wet bar, 3-pc bath & direct access to the bkyard. Outside, enjoy your resort-style bkyard w/ in-ground pool, lrg patio, mature trees & shed-perfect for summer gatherings/quiet relaxation. Ideally located just 5 mins to Hwy 401 & within 15–25 mins of Kitchener, Cambridge, Paris, Brantford & Waterloo-perfect for commuters. Close to schools, parks, trails & the scenic Nith River. A rare find-don’t miss your chance to make this exceptional home your forever home! (id:57557)
Lot Justin Lane
Pokemouche, New Brunswick
Riverfront lot in Pokemouche in the heart of the magnificent Acadian Peninsula! Superb 1.15-acre wooded lot with 123 feet of waterfront. The ideal location to build your dream home, in a peaceful, natural, and private setting. Enjoy an enchanting setting with trees that provide the privacy you're looking for. (id:57557)
68 Savoy Lane
Hardwicke, New Brunswick
A fantastic home and community for your next move, featuring a metal roof, vinyl windows and siding. Located within walking distance to the water and close to amenities, this home offers both convenience and charm. As you step inside, you'll find a welcoming entryway with a closet that leads to a spacious living room and an eat-in kitchen. The main level also features spacious bedrooms and a full bath. The finished lower level includes a large gathering room for fun with family and friends, as well as a bedroom, a full bath, storage room, and laundry room. The home is heated with two ductless mini-split heat pumps and electric baseboard heaters. Outside, enjoy the added bonus of an attached carportperfect for year-round coverage. This could be the perfect place for youmake contact today to schedule your private viewing! (id:57557)
2801 North Shore Drive
Lowbanks, Ontario
Custom-Built waterfront home- extraordinary comfort by the Lake. Nestled along the shores of Lake Erie, this waterfront home offers the perfect blend of luxury, charm, and practicality. With ownership extending to both the north and south (waterside) side of North Shore Dr, this property ensures an unparalleled experience of lakefront living. As you approach the home, the welcoming front porch captures your attention, offering panoramic lake views. Whether you’re enjoying your morning coffee or unwinding in the evening, this porch is a tranquil sanctuary. The waterside parcel is designed to make the most of outdoor living. Enclosed by wrought iron fencing, it features a concrete patio and boat ramp providing convenient access to the water. The gentle kid-friendly slope leads into the water and the beach is sand and pebble. On the north side of the lot, the space opens up for endless possibilities. A special area for kids is the “tree house” where imaginations can run wild. For adults, a concrete patio beckons as a space for relaxation or entertaining guests. This unique dual-sided ownership enhances the versatility and functionality of the property, catering to all ages. Step inside the home to discover an interior that exudes warmth and comfort. The open-concept main floor is filled with natural light, thanks to the large, bright windows that frame picturesque views of the lake. This spacious kitchen boasts a walk-in pantry for ample storage, a large island for food preparation and gathering, and gorgeous granite countertops. On the second floor, the home continues to impress with three spacious bedrooms and abundant storage. The primary bedroom includes a bonus walkout, offering a private retreat where you can enjoy fresh air and uninterrupted views of the lake. Whether you’re seeking a tranquil retreat, a space for family memories, or a hub for entertaining, this custom-built waterfront home is where dreams meet reality. (id:57557)
12 Beaver Lane
Cambridge-Narrows, New Brunswick
This is 12 Beaver Lane! Welcome to the beautiful cottage country of Cambridge Narrows/Washademoak Lake. If youre looking for a home away from home or a great investment property, this recently renovated four season cottage is what you have been waiting for. The property is offers a mudroom, 2-bedrooms, open concept living/dining space/kitchen, full bathroom and laundry. Situated on 1.76 acres and surrounded by mature trees, this property offers lots of privacy. Snowmobile/ATV Trails, public boat launch and great hunting locations are all minutes from your front door. The cottage is insulated for winter use, equip with electric baseboard heating and a WETT Certified wood stove perfect for winter nights. Mullale Brook runs directly through the property adding to its charm. There is also a golf hole on the property with room to hit 80 yard shots for any golf fanatics out there. Call today to book your private viewing. (id:57557)
413 Russ Howard Drive
Midland, Ontario
This is the kind of home where life slows down in the best way. Backing directly onto beautiful Little Lake , this turn-key ranch bungalow offers the perfect blend of comfort, convenience, and nature. The main floor features two spacious bedrooms and two full bathrooms, including a primary suite with its own ensuite with heated floors, and double closets. The open-concept layout connects the living, dining, and kitchen areas, where hardwood and ceramic flooring flow throughout. A cozy gas fireplace anchors the living space, and a walkout leads to a private deck overlooking mature trees and the lake beyond ideal for morning coffee or evening wine. Downstairs, the fully finished walkout basement adds incredible flexibility with two more bedrooms, a full bathroom, and a large family room with a second gas fireplace. Its perfect for visiting family, movie nights, or hobby space all with easy access to a fully fenced backyard and peaceful views of nature. Enjoy daily access to walking trails, open green space, and the calming energy of the lake just steps from your back door. The neighbourhood is quiet, friendly, and only minutes from the shops, restaurants, and amenities of Midlands charming downtown. And when you're craving a bigger adventure, Georgian Bay is just a 3-minute drive away. This home is perfect for downsizers, retirees, or anyone ready to trade in the hustle for something a little more peaceful without giving up convenience or comfort. From the renovated kitchen, new floors, new vanities to the breezy and fully fenced backyard, every detail is designed for easy, relaxed living. Move-in ready. Backing onto nature. Full of possibilities. This is more than a home its a lifestyle waiting to be lived. (id:57557)
2224, 81 Legacy Boulevard Se
Calgary, Alberta
Step into this welcoming beautifully upgraded 2-bedroom, 2-full bathroom pet-friendly condo (with board approval) in the vibrant community of Legacy. Bathed in natural light from its Southwest-facing exposure overlooking a private green space, this spacious condo offers a warm and inviting atmosphere throughout. Enjoy the elegance of newer luxury vinyl flooring and soft pile carpet in the main living room and bedrooms. The spacious kitchen features crisp white cabinetry, stylish tiled backsplash, upgraded granite countertops, stainless steel appliances, and a sit-up bar overlooking the large living and dining areas, all tied together with a functional open-concept layout. The primary bedroom features a walk-through closet leading to a 3-piece ensuite with an oversized shower stall. A second generous bedroom, 4-piece main bathroom with granite countertops, convenient in-suite laundry room with stacked washer and dryer and storage space all complete the interior. The balcony provides an ideal space for relaxing or entertaining, with ample room for your patio set and BBQ. This unit includes a titled underground parking stall for added convenience. Perfectly located just a quick walk from shopping, dining, parks, and transit, this modern condo offers a fantastic lifestyle opportunity in an unbeatable location. Book your private showing today! (id:57557)
76 East Grove Cres
Terrace Bay, Ontario
Welcome to this beautifully maintained raised bungalow, offering four spacious bedrooms and two full four-piece bathrooms, including, refrigerator, stove, built-in dishwasher, washer and dryer, perfectly suited for families or buyers looking for flexibility in living arrangements. The property boasts a custom double driveway with interlocking brick, extending around the entire home; including the full front entrance - continuing into the backyard leading to a 16x12 workshop, along with an 8x8 shed including the snowblower, lawnmower, and surrounding a private patio area ideal for relaxing or entertaining. Enjoy this peaceful fully-fenced yard, with extra wide gates at rear for your ATV? Natural greenspace backs this property. Inside enjoy hardwood flooring throughout most of the main level, ceramic tile in the kitchen and both bathrooms, jetted tub in lower bathroom and finished laundry room. The layout provides natural light, functionality and comfort on both levels. This home offers curb appeal, quality finishes and practical features for everyday living. Visit www.century21superior.com for more info and pics. (id:57557)
448 Crescent Road
Fort Erie, Ontario
Priced under $470k, opportunity calls for all first time home buyers, investors and down-sizers looking for one-level living! This detached home is all about lot size and location! Situated in the desirable Crescent Park neighbourhood, just a few minutes walk to Lake Erie and Crescent Beach, you can enjoy summer days lounging on the beach or relaxing in your over-sized backyard. Sitting on an amazing 100' x 200' lot, this home boasts a fully fenced backyard with no rear neighbours and a secondary driveway for ample parking. This inside is oozing with character and charm giving a cozy and comforting feeling with its wood ceiling and wood accents throughout. Direct access from the garage and a separate back door by the laundry room round out this charming home. (id:57557)
29 Lillian Street
Fort Erie, Ontario
Welcome to 29 Lillian, where you're just steps away from Lake Erie. This well kept bungalow offers 2 bedrooms on the main floor and an additional 2 bedrooms in the basement with a separate side entrance that gives you plenty of potential. The main level also gives you a spacious family room, kitchen/dining area, and a 4-piece bathroom. The full size basement includes a 3-piece bathroom and a large rec room. Don't miss your opportunity to own a great investment property or your own home just down the street from the beach! (id:57557)

