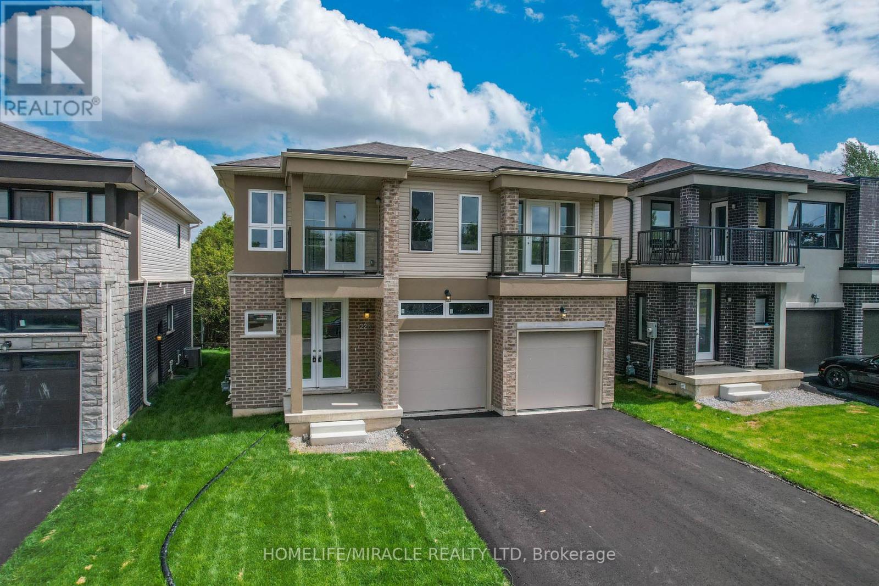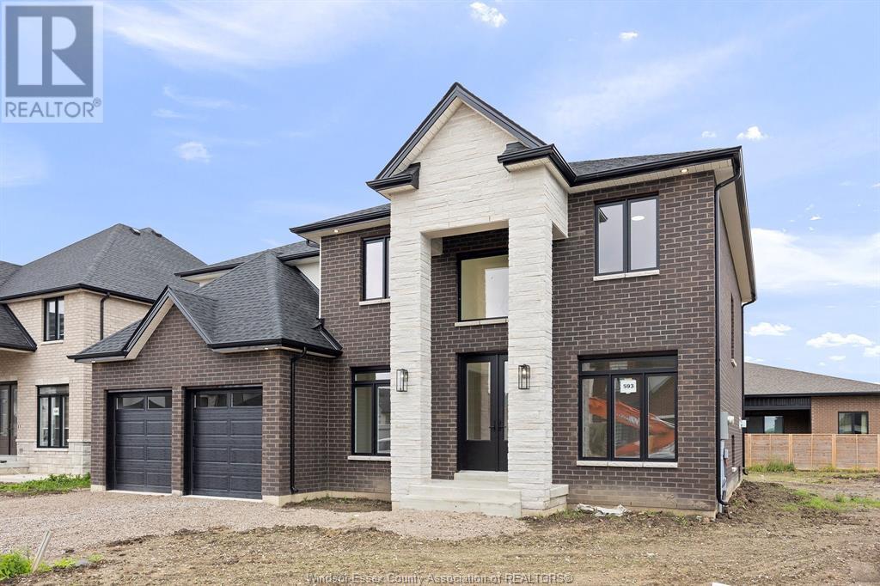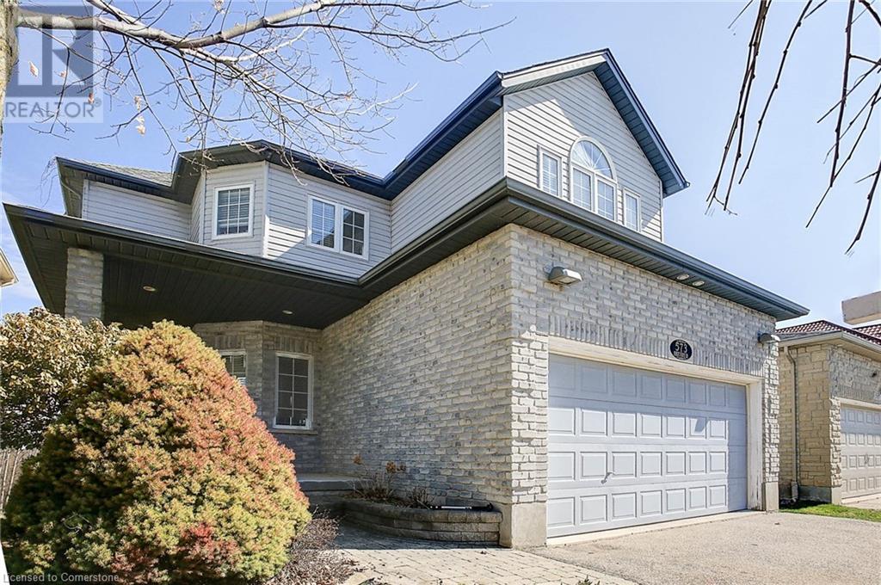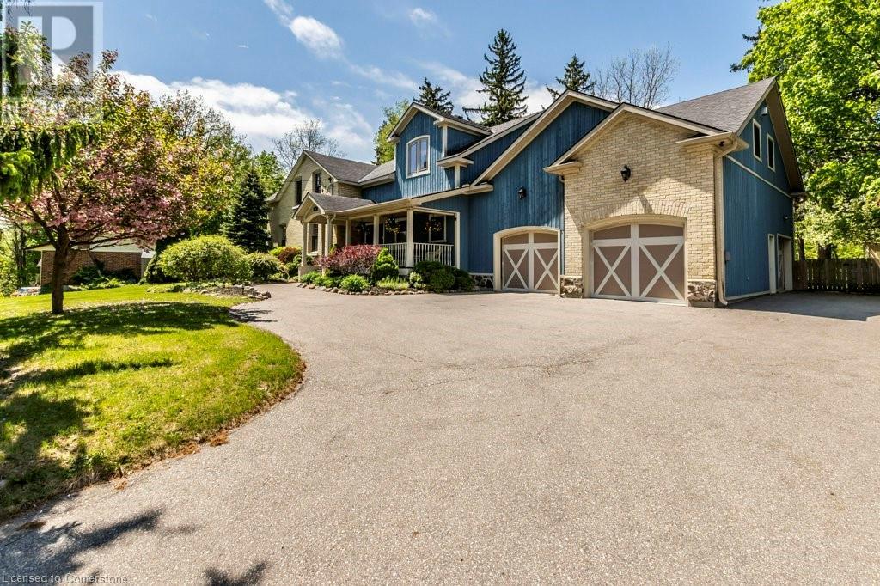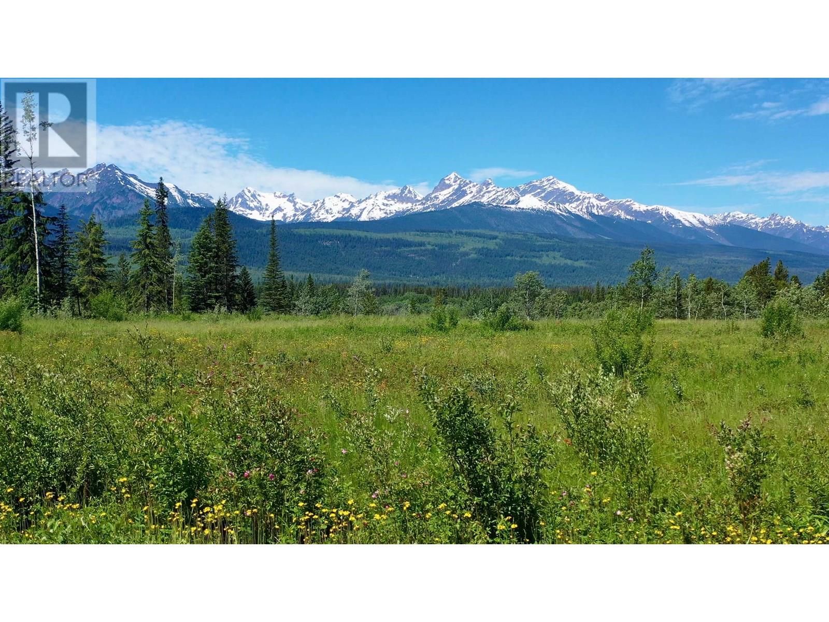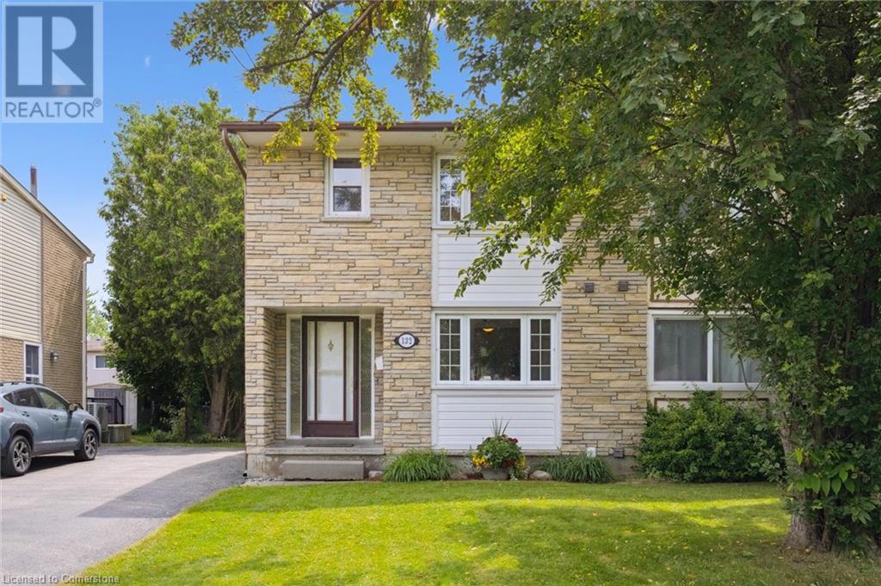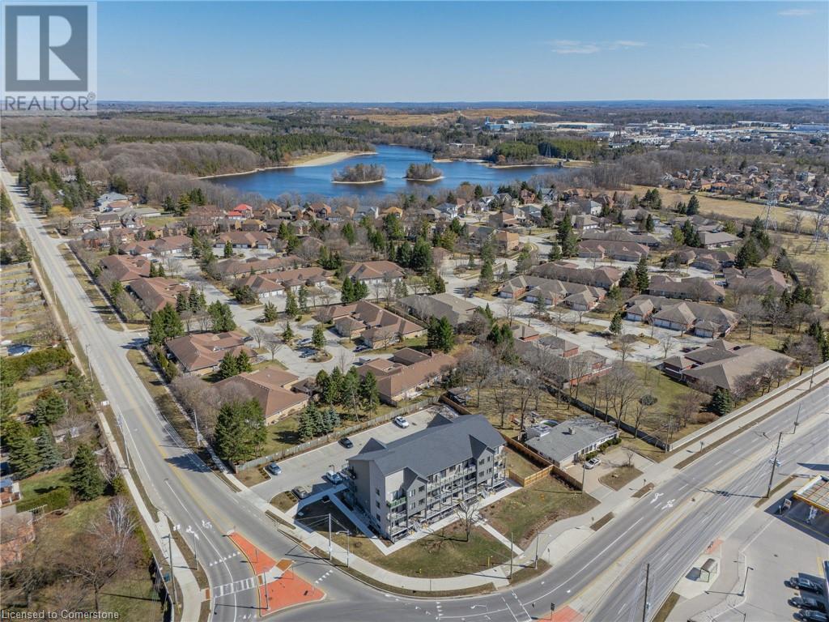515 Hamilton Drive
Hamilton, Ontario
A rare find in Ancaster, this exceptional home sits on nearly one acre of private, wooded land, offering a serene and secluded setting while remaining just minutes from premier amenities and convenient highway access. The expansive lot offers ample space for a pool or additional outdoor features, blending luxury with nature and privacy. With over 5,100 square feet of total living space, this impressive residence features 8 bedrooms, 6 bathrooms, 3 full kitchens, 3 laundry facilities, and 5 gas fireplaces perfectly suited for executive living, small business owners, or multi-generational families. No need to escape to a cottage for calm and tranquility as its all out your back door. Incredible Muskoka tree rich feel privacy with no visible neighbors off the large back deck, this property really has to be seen to feel the class, calm and comfort that is seeped through it. Despite its generous size, the property is surprisingly low-maintenance thanks to beautifully designed perennial gardens and the natural landscape of the wooded lot. The main home has been thoughtfully and artistically remodeled with a rustic, contemporary design, showcasing high-end finishes throughout. The in-law suite enhances the home's flexibility and includes 2 bedrooms, 1 full bathroom, a modern kitchen with stainless steel appliances, laundry facilities, and its own private living space. A standout feature on the property is the custom detached garage, equipped with a hoist, extensive cabinetry, and a full workshop setup. Above the garage, you'll find an additional 887 square feet of living space that serves beautifully as a guest house or second in-law suite, complete with 2 bedrooms, 1 bathroom, a modern kitchen with stainless steel appliances, laundry facilities and deck. This is a truly one-of-a-kind offering in Ancaster that wont last long. Book your private viewing today because once you see it, you'll want to make it yours. (id:57557)
228 Morton Street
Thorold, Ontario
Welcome to Your Dream Home in Thorold! Step into this stunning, detached two-storey home nestled in a vibrant, family-friendly neighbourhood. Boasting a modern elevation and an impressive layout, this beautifully crafted residence features 4+2 spacious bedrooms and 4+1 luxurious bathroomsperfect for growing families or those who love to entertain. The main floor welcomes you with rich hardwood flooring, soaring 9-foot ceilings, and a versatile flex/study roomideal for working from home or quiet reading. Enjoy separate living and dining areas, designed to host gatherings in style. The heart of the homethe upgraded kitchenoffers extended cabinetry, soft-closing hardware, convenient pots and pans drawers, and sleek stainless steel appliances for a seamless cooking experience. Upstairs, youll find four generously sized bedrooms with large windows that flood each room with natural light. Two of the bedrooms feature private ensuite bathrooms, while the others share a well-appointed third bath. Two of the bedrooms also offer private balconies, creating a peaceful retreat for morning coffee or evening relaxation. The Finished basement with the separate entrance offers 2 spacious bedrooms, functional kitchen and a bath. Located just minutes from Brock University, Niagara Outlet Mall, the GO Station, and an array of local amenities. Commuting is a breeze with easy access to Highways 58, 406, and the QEW. This home blends modern style, function, and location into one exceptional opportunity. Dont miss your chance to call it yours! (id:57557)
1180 Mississauga Valley Boulevard Unit# 115
Mississauga, Ontario
Welcome to this spacious and updated 3+1-bedroom, 4-bathroom townhome - perfectly designed for multi-generational living or savvy investors. The main floor features a practical layout with laminate flooring, oversized windows, and a neutral colour palette. The living and dining areas flow effortlessly, offering a warm and comfortable setting for daily living. The galley-style kitchen is outfitted with modern cabinetry, granite countertops, stainless steel appliances, and a stylish backsplash. Three well-sized bedrooms, including a primary with ensuite, provide ample space for rest and privacy. The fully finished lower level features an additional bedroom, a full bathroom, and a common room or home office space. The lower level also boasts updated flooring, pot lights, and neutral finishes throughout. The exterior includes a private driveway, mature trees, and a backyard ready to relaxation or entertaining. Located near schools, transit, parks, and shopping, this move-in-ready home checks all the boxes for comfortable family living or smart investment potential. (id:57557)
505 Mckay
Windsor, Ontario
ATTENTION INVESTORS & 1ST TIME BUYERS! Look and visit this fully renovated turnkey property. Suitable for small family and for the investor too. Close to grocery store, University of Windsor, walking distance to downtown, 2 min drive to Bridge/Tunnel to USA. Fully renovated kitchen and bathrooms, with new appliances. (id:57557)
593 Orchards Crescent
Windsor, Ontario
BRAND NEW MODEL HOME WITH IMMEDIATE POSSESSION BY J. RAUTI CUSTOM HOMES in ""The Orchards"" of South Windsor, this elegant 2-Storey in a secluded crescent lot offers the perfect blend of luxury and comfort. Boasting 4 large bedrooms and 4 full bathrooms, including 2 ensuites upstairs, this home is designed for those who appreciate space and style. The designer kitchen, complete with high-end finishes, is a chefs dream, with a soaring 18ft open-to-below foyer and family room, and a covered backyard patio. The convenience of a 2-car garage and the home's proximity to Devonshire Mall adds to its appeal, making it a highly desirable property in a sought-after location with a 59ft frontage. J Rauti Custom Homes finish with the most high-end details, and will only build homes in the best and most convenient locations, tailoring your dream home to the precise preferences and lifestyle needs in this great neighbourhood. (id:57557)
11 Taravista Gardens Ne
Calgary, Alberta
This beautiful well kept and cozy home is perfect for families or first-time buyers. The main floor features a welcoming living room and a functional kitchen with sleek stainless steel appliances, dining area and a powder room. Upstairs, you'll find three comfortable bedrooms, including a spacious primary suite with a walk-in closet and private 4 pc ensuite. The two additional bedrooms share a full bath, ideal for kids or guests. The basement is unfinished and ready for your personal touch—create a rec room, gym, or additional living space to suit your needs. easy to maintain backyard and a good size double detached garage. close to schools, transportation, parks, and more amenities.Don’t miss this great opportunity to own a warm and inviting home with room to grow! (id:57557)
573 Robert Ferrie Drive
Kitchener, Ontario
Location, Location, Location! Welcome to this stunning home in the highly sought-after Doon South neighborhood—just minutes from Hwy 401, top-rated schools, and shopping conveniences. Step into a grand living room with an impressive 17-ft ceiling and a dramatic wall of windows offering unobstructed views of lush green space and a tranquil pond. A cozy gas fireplace adds warmth and charm to this breathtaking space. The main floor features 9-ft ceilings, an open-concept kitchen filled with natural light, a center island, crown molding, stylish backsplash, and pot lights throughout—ideal for both entertaining and everyday family life. Upstairs, you’ll find four spacious bedrooms, a walk-in closet for the primary bedroom and the flexibility to convert one of the bedrooms into a nursery or home office to suit your lifestyle needs. The finished walkout basement offers radiant floor heating, a built-in office desk, potential for an additional bedroom, and ample space for a recreation area—making it perfect for extended family or income potential. Step outside onto the large entertainer’s deck, complete with a gazebo, gas BBQ hookup, and a custom-built shed neatly tucked beneath the deck—all overlooking a serene pond and green space. Additional features include an insulated double garage and parking for up to 4 vehicles. This isn’t just a house—it’s a lifestyle upgrade in one of the city’s most desirable communities. Don’t miss your chance to make this gem your forever home! (id:57557)
142 Main Street
Ayr, Ontario
Stunning century home nestled in the village of Ayr. A massive addition done in 2010. Overlooking Jedburgh pond. This home offers the character of a home from the 1800's and the modern amenities that come with a professionally done addition. Custom kitchen with oversized granite island and breakfast bar. A massive 28 foot by 23 foot games/entertainment room with a gas fireplace. Separate formal living room and dining room with the original pine plank floors! Three full baths plus four bedrooms. There are additional rooms on the main floor and upstairs that could be converted into additional guest bedrooms or having additional family move in and become a generational home since you now have the room! This home shows the pride of ownership. Large front porch with composite flooring overlooking Jedburgh pond! Recently painted throughout with brand new carpeting in the entertainment room, staircase and upstairs bedrooms. The backyard has a large deck overlooking the private grounds with numerous trees featured at the rear of the property. The small village of Ayr is a short drive from Kitchener/Waterloo. A beautiful property with loads of character. This unique property sits on just over a half acre lot! (id:57557)
13 Footbridge Crescent
Brampton, Ontario
Legal 3-Bedroom Basement Apartment with Separate Entrance & Separate Laundry! This beautifully upgraded 4+3 bedroom, 5-bath home sits on a premium 45 Ft wide lot and features 3 full washrooms on the second floor and 2 full bathrooms in the legal basement perfect for extended family or rental income. The basement also includes its own private laundry for added convenience and privacy. Enjoy a grand double door entry, spacious foyer and hallway, separate living, dining, and family rooms with a cozy gas fireplace. The open-concept kitchen offers a center island, tall cabinets, and a bright breakfast area. Additional highlights include 9 ft ceilings, gleaming stained strip hardwood floors, main floor laundry, and direct access to the double car garage. Located minutes from Trinity Common Mall, Brampton Civic Hospital, Hwy 410, schools, parks, and public transit this home has it all! (id:57557)
Lot 3 O'dwyer Road
Valemount, British Columbia
Located atop a large hillside, this property boasts unobstructed and incredibly breathtaking west facing views of the Premier Mountain Range and the proposed world-class Valemount Glacier Destinations Resort. A true gem of a position, lots of sunshine and uninterrupted vast mountain scenery create the picturesque backdrop of this prime location. The property is rich in existing and newly planted Spruce, Larch, Douglas Fir, Lodge Pole Pine and Aspen trees. (id:57557)
132 Greendale Crescent
Kitchener, Ontario
Welcome home to Greendale Crescent. Well maintained by the same owners for over 30 years, this spacious 3-bedroom semi-detached home offers an exciting opportunity in a friendly neighbourhood. The main floor features a bright and inviting foyer that leads into a sunlit dining room and a functional kitchen complete with stainless steel appliances. The spacious and bright living room overlooks the private, fully fenced backyard filled with mature trees, featuring hardwood floors and direct access to a charming patio—perfect for outdoor entertaining. The carpet free main and upper levels showcase a combination of hardwood and tile flooring, adding both style and practicality. Upstairs, you’ll find a generous primary bedroom, a refreshed full bathroom, and two additional well-sized bedrooms. The finished basement adds flexible living space with a large L-shaped recreation room—ideal for a home office, gym, or media area. This level also includes laundry, a working shower and rough-in for a toilet, with ample storage throughout. Ideally located close to parks, trails, top-rated schools, Chicopee Ski Hill, and all major amenities, this home offers incredible value in a family-friendly community. Don’t miss your chance to make it yours! (id:57557)
721 Franklin Boulevard Unit# 302
Cambridge, Ontario
Welcome to 721 Franklin Blvd Unit #302 — a modern top-floor condo that checks all the boxes for first-time buyers, young professionals, and growing families looking for affordable style and smart space. This beautifully designed 2-bedroom, 2-bathroom home features over 1,060 sq ft of bright, open-concept living. The kitchen stands out with elegant quartz countertops, a central island perfect for meals or entertaining, a stylish backsplash, and newer stainless steel appliances (2023) — ideal for both home cooks and busy weekday mornings. The sunlit living room is anchored by two large windows that flood the space with natural light and open to a private balcony — a perfect spot for morning coffee or a relaxing evening unwind. The spacious primary suite offers a walk-in closet, a full ensuite bathroom, and its own second private balcony — giving you a peaceful retreat right at home. The second bedroom features a full closet and access to the second bathroom, making it ideal for a home office, kids' room, or guest suite. You’ll also appreciate the convenience of in-unit laundry, air conditioning, and modern finishes throughout. One surface parking space is included. The condo community was built in 2023, offering a clean, fresh, and move-in-ready experience. Located within walking distance to schools, parks, shopping, and transit — and just minutes to Hwy 401 — this is a location that works for real life. Whether you're buying your first home or planning your next step, this turnkey condo delivers comfort, function, and style — all without breaking the bank. (id:57557)


