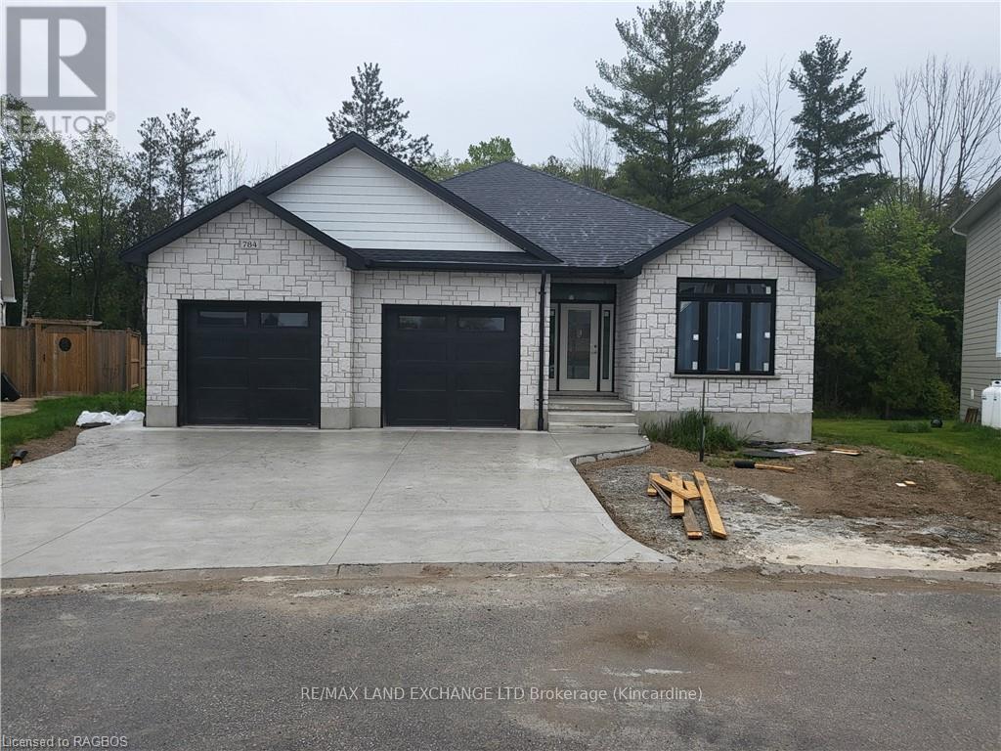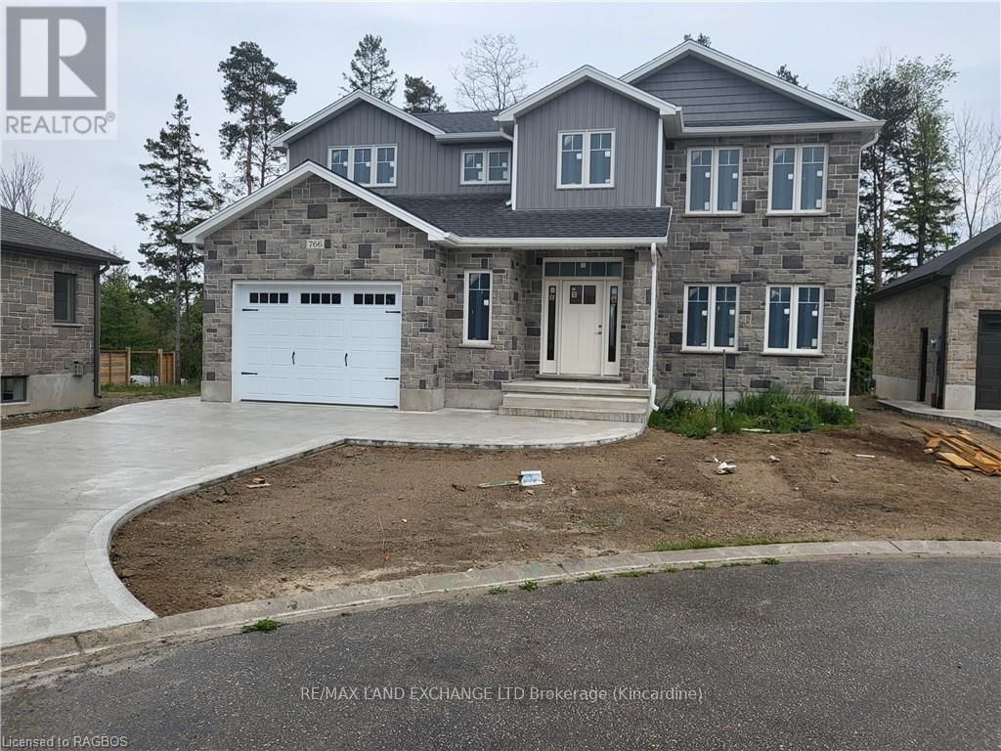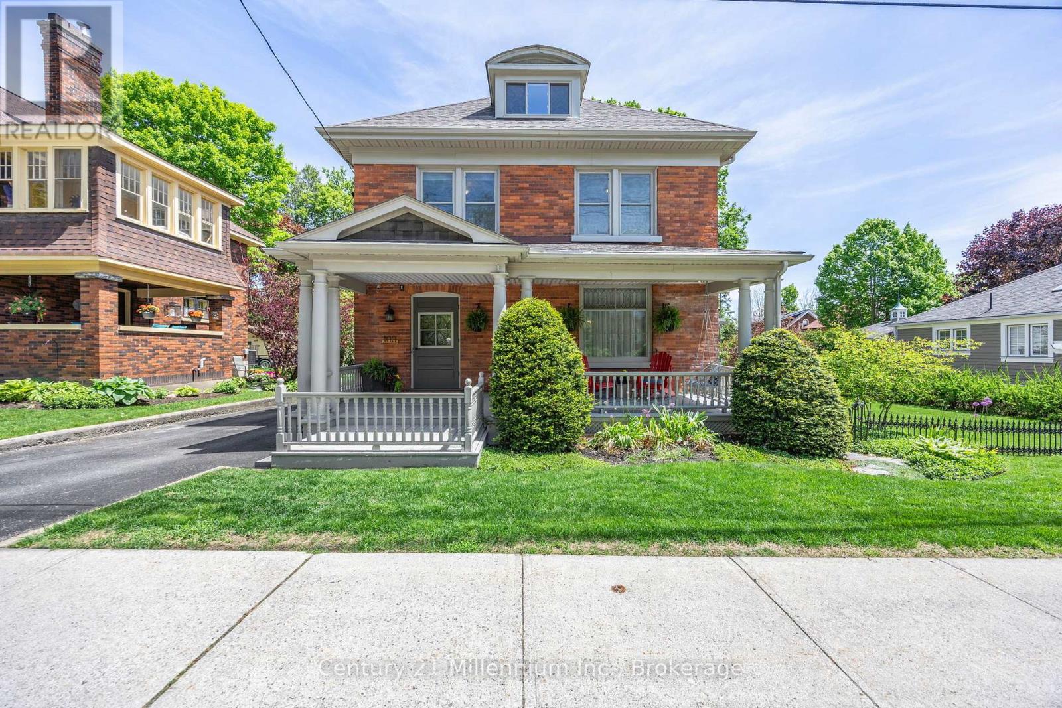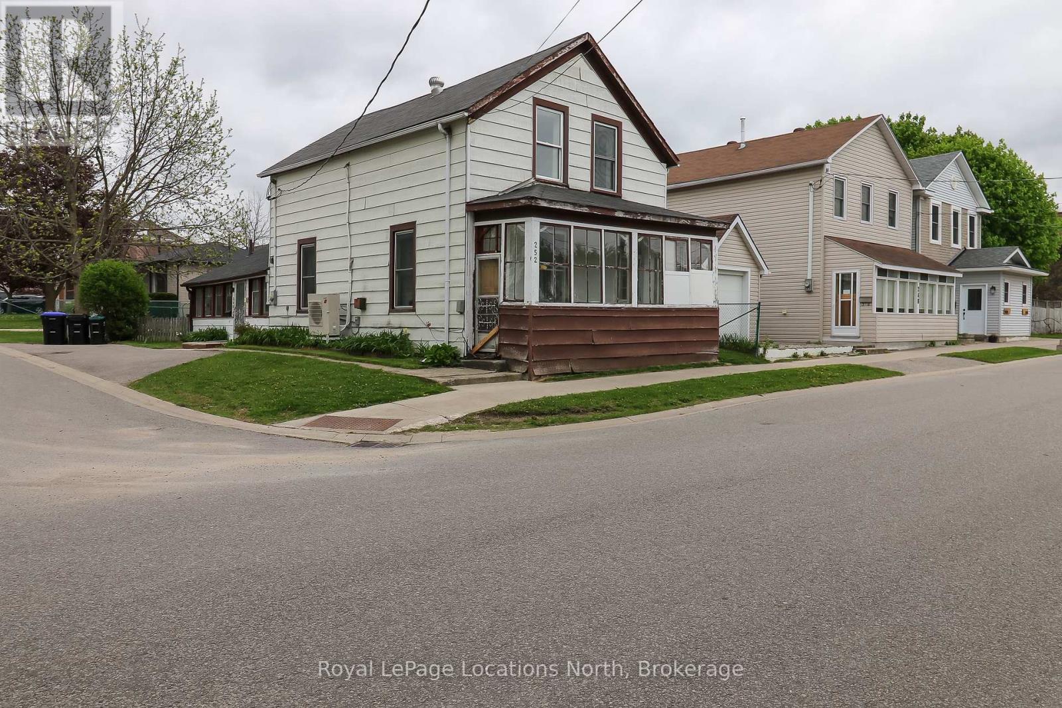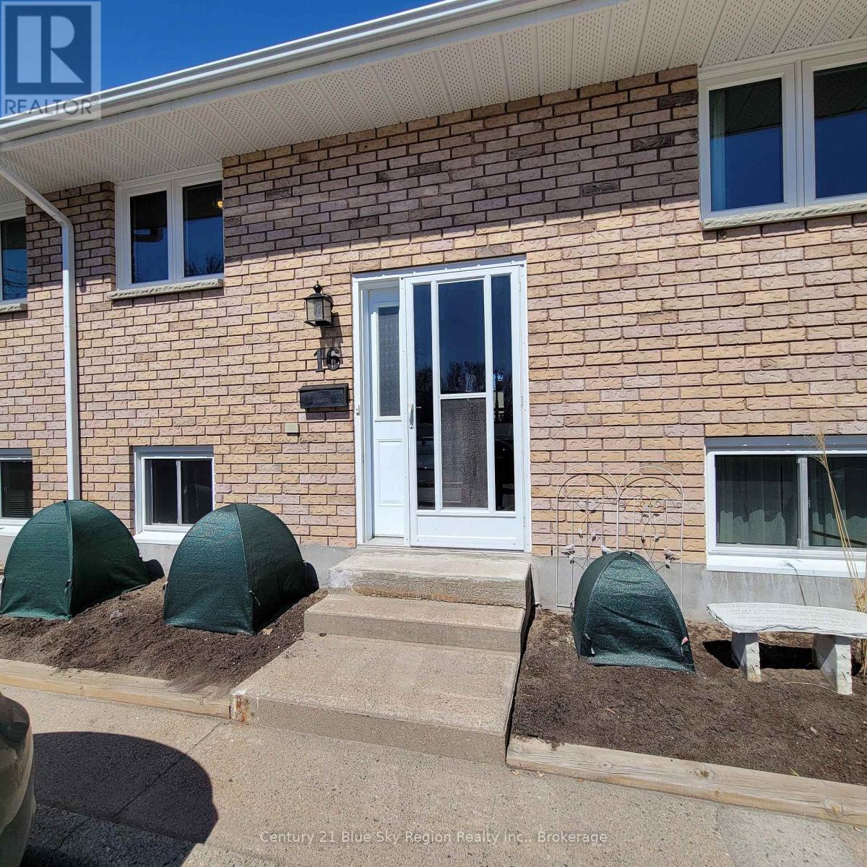784 Campbell Avenue
Kincardine, Ontario
Ravine location brick bungalow, basically completed. Features finished lower level and many special features: AYA kitchen with granite or quartz countertops, center island and walk-in pantry. Patio doors from dinette to covered deck; open concept living / dining / kitchen area, with fireplaces in living areas up and down. Walk-in closets in both main floor bedrooms. Combination garage - entry and main floor laundry and mudroom. Pony panel has been installed to enable a substantial stationary electricity generator. Lower level finished with two extra bedrooms or special purpose rooms; third full bath; huge 16' X 25' family room with fireplace; walkout from utility area to full 2-car garage.1523 square-feet on main floor plus 1323 finished down. All this near parkland and Kincardine trail access and only four blocks to downtown, schools and arena / community centre. Yard will be sodded front and rear. Please note room measurements have been rounded.. (id:57557)
766 Campbell Avenue
Kincardine, Ontario
Ravine location - Will have three levels fully finished - new home under construction just four blocks from Kincardine's downtown. Home backs onto Robinson Park and the Kincardine Trail system - the back yard goes right down the hill to the park. Also about five blocks from arena / community centre; Kincardine District Secondary School; Huron Heights senior elementary and St. Anthony's elementary Catholic School. AYA kitchen with granite or quartz countertops and 3' X 6' island. Above grade finished square-footage is 1,790 with approximately an additional 670 square-feet finished down. Home has three bedrooms up and 2nd floor laundry. Master bedroom has 3-piece ensuite and huge walk-in closet (approximately 13' X 6'). Full, finished basement with 3-piece bath and corner unit gas fireplace in family room. Also office / extra bedroom and 5' X 16' utility room. Yard will be sodded when weather permits. Please not room measurements have been rounded. (id:57557)
326 S Fountain Street S
Cambridge, Ontario
Welcome to 326 Fountain Street South in Cambridge! This beautifully designed main unit offers 3 spacious bedrooms and 2.5 bathrooms, perfect for families or professionals seeking style and convenience. Step into a bright, open-concept layout featuring modern finishes, upgraded pot lights, and a stunning two-tone kitchen with a large island overlooking the dining and living areas. Upstairs, enjoy a generous primary suite with a private 3-piece ensuite and walk-in closet, plus two additional bedrooms, a full bath, and convenient upper-level laundry. Located just steps from transit, parks, schools, and everyday amenities—and less than 2 minutes to Highway 401—this home is ideal for commuters. Book your private showing today! (id:57557)
100 Matchedash Street N
Orillia, Ontario
Charming Home for Sale. Where Historic Elegance Meets Modern Comfort. Discover a unique opportunity to own a property that perfectly blends timeless charm with contemporary convenience. Ideally located near scenic waterfront parks, vibrant cultural attractions, downtown shopping, and dining, this exceptional home offers the best of both worlds: historic beauty and modern-day livability. Main Residence Highlights: Spacious Bedrooms with character-filled architecture and stylish updates. Warm & Inviting Main Floor featuring a comfortable living room, family room, formal dining area, and a well-appointed kitchen with pantry ideal for both daily living and entertaining. Second Level Comfort includes three generously sized bedrooms and two updated bathrooms each with in-floor heating, and one boasting a cozy fireplace. Finished Third-Floor Attic adds versatile living space with natural light from a bright skylight perfect as a studio, home office, or bonus room. The property also includes a fully legal, 2-bedroom apartment with a separate entrance and its own laundry facilities. Ideal for generating rental income, accommodating guests, or providing a private living space for extended family, this apartment offers flexibility and opportunity. The backyard has been thoughtfully divided, allowing both the main residence and apartment dwellers to enjoy their own private outdoor spaces. Whether you're hosting gatherings, gardening, or simply relaxing in the sunshine, this backyard setup ensures harmony and convenience for all. A detached garage adds practicality to this already impressive property. Perfect for storage, parking, or a workshop, this space is a welcome bonus in city living. Don't miss this unique opportunity to own a home that combines historic beauty with modern-day amenities in an unbeatable location. (id:57557)
252 Simcoe Street
Collingwood, Ontario
Charming Century Home in the Heart of Collingwood. Discover the potential of this detached single-family century home, located in the vibrant and growing community of Collingwood, Ontario. Offering approximately 1,500 square feet of space, this character-filled property features 3 bedrooms and 1.5 bathrooms ideal for first-time buyers looking to get into the market or savvy investors seeking a promising renovation project. Brimming with original character, this home is ready for those with vision. Its a perfect opportunity to restore and personalize while adding value in a desirable neighborhood. Located close to downtown Collingwood, shops, restaurants, and the area's renowned outdoor lifestyle -- including skiing, trails, and Georgian Bay -- this property offers both charm and location. Don't miss out on this affordable entry into a sought-after market. (id:57557)
1646 Jocko Point Road
North Bay, Ontario
Welcome to 1646 Jocko Point Road, where country charm meets practical living. Set on a beautifully maintained 100 x 150 lot, this property offers a peaceful lifestyle just steps from the water with a public boat launch nearby and water access right out front. Enjoy the outdoors with a spacious deck, gazebo, and firepit area, perfect for relaxing or entertaining family and friends. The home features a bright, open-concept layout with 2 bedrooms, a 4-piece bathroom, and a convenient laundry/utility room on one level with no stairs. A major highlight is the 24' x 24' heated garage with full power, ideal for a workshop, extra storage, or the perfect man cave. If you're looking for an affordable place to enjoy quiet country living with access to the water, this is one you won't want to miss. (id:57557)
18 Jones Crescent
Tillsonburg, Ontario
Welcome to this lovely "Buckingham" model home located in Baldwin Place Community. This meticulously maintained home has many features including interior colours suitable to many designer ideas. The spacious living/dinning room combination has engineered hardwood floors plus a cozy fireplace. The kitchen/breakfast area is a bright and cheery location for your daily meals. The Primary bedroom with its recent refreshed carpet has an ensuite and spacious walk in closet. The ensuite and guest bathrooms have been updated recently and projects a fresh new look. A short distance to the lower level with its recreation room, 3rd bedroom and 3 pce bathroom completes this stunning lovely property. Enter the relaxing outside area via the patio doors off the kitchen area and you will find 2 patio area for you sunny day enjoyment. Notice the manicured landscaped area with its lawn watering system enhancing the spring/summer colours. You will be proud to own this property and will be anxious to entertain your family and friends. Features: Epoxy front step, Natural gas outlet on patios, natural gas available in kitchen, engineered hardwood flooring, retractable awning on patio, sprinkler system, double opening windows. These are upgrades seller has done recently. (id:57557)
992 Dominion Avenue
Midland, Ontario
Check Everything Off Your List!Looking for a move-in ready home thats close to everything, beautifully landscaped, and thoughtfully updated? Look no further! This stunning, family-friendly home is packed with upgradesboth the fun kind and the essential one Recent highlights include:** Hardwood floors ** Gorgeous bathroom renovations **Custom blinds **A massive 400 sq. ft. party deck **Professionally landscaped yard **Updated staircase **front door & enclosure **In-ground sprinkler system And lets not forget the behind-the-scenes essentials: Newer furnace, air conditioning, hot water tank, and windowsno renovation budgeting required. Inside, youll find all three levels fully finished from top to bottom.The main floor features a spacious foyer, modern kitchen, inviting living and dining rooms, plus a convenient 2-piece bath.Upstairs, a sweeping staircase leads to the elegant primary suite with walk-in closet and a beautifully renovated 3-piece ensuite. Two more generously sized bedrooms and a 4-piece bath complete the upper level.Need extra space for the kids (or guests)? The fully finished basement offers a cozy family room with a gas fireplace and an additional 3-piece bath.Step outside to your own private oasisa fully fenced backyard with lush landscaping, perfect for relaxing or entertaining. Location? Perfect. Walk the kids to Bayview School or GBDSS. Groceries and shopping are just around the cornerno need to drive everywhere. All thats missing is you! (id:57557)
16 - 624 Lakeshore Drive
North Bay, Ontario
Discover this immaculate bright bungalow in Emerald Woods conveniently located near Lake Nipissing. This prime location offers excellent access to bus and shopping centers. The condo features total of four bedrooms and a modern kitchen equipped with bright white cupboards, including all appliances (dishwasher, stove, and fridge). A pass-through-in counter leads to the dining room, which is combined with a spacious living room complete with a patio door opening to a private deck. This level includes a large primary bedroom, a four-piece bathroom, and a second bedroom. The basement offers two additional large bedrooms, a finished recreation room, a storage and laundry room complete with ample cupboards and counter, and three-piece finished bathroom. This home is equipped with a ductless air conditioning unit and low-maintenance electric heating controlling each room. If you want maintenance-free living with no snow to shovel, no grass to cut, and a care-free exterior, this condominium is an ideal fit for you! (id:57557)
#416 5370 Chappelle Rd Sw
Edmonton, Alberta
Cute As A Button, This TOP FLOOR Chappelle Garden Charmer Features AIR CONDITIONING, 2 TITLED PARKING STALLS (1 Heated Underground & 1 Above Ground Stall), & 1 TITLED STORAGE UNIT. Unbeatable Value, Welcome Home To This Adorable 1 Bathroom, 1 Bedroom Plus Den Condo. Enjoy The Open Concept Floor Plan Featuring Modern Cabinetry, Granite Countertops with Eating Bar Ledge & Stainless Steel Appliances. The Living Room Is An Ample Size Showcasing Modern Paint & Vinyl Plank Flooring. Step Out Through The Sliding Doors On To Your Covered Patio & Enjoy Your Top Floor View With A Cup Of Coffee Or A Glass Of Wine! The Bedroom, The Office Nook (Den), 4 PC Bath & Convenient IN-SUITE LAUNDRY Complete The Unit. Close To All Amenities, Including Shopping, Schools, Parks, Golf, ETS, The Henday, Airport, Walking Trails & More (Great For Young Professionals Or First Time Home Buyers), Your New Abode Awaits YOU! Note: Excellent Self Managed Condo, Secure Building & Low Condo Fees. *Photos Are Virtually Staged.* (id:57557)
19a 52515 Rge Rd 52
Rural Parkland County, Alberta
Welcome to one of the most private lakefront properties on Lake Wabamun, spanning .87 acres. This meticulously maintained lot is the largest and most secluded in the area. As you enter via the private driveway, you are greeted by a double car garage. You can either walk down to the house or drive right up to the doorstep. The walk down features a beautiful trail or staircase. The house offers stunning north-facing views over the lake and includes three generously sized bedrooms. A complete walk-around deck surrounds the home, providing ample space to enjoy the outdoors. On the lakeside, there is a boathouse equipped with rails for your boat, a beautifully intimate yard overlooking the water, and an included dock offering a breathtaking view of your 145 feet of lakefront. From the moment you enter the driveway to the moment you relax in your yard, you experience complete privacy with fully developed trees. Make this serene lakeside retreat yours today. (id:57557)
1109 176 St Sw
Edmonton, Alberta
Welcome to Windermere, where this upgraded half duplex blends style, comfort, and thoughtful design in one of Edmonton’s most desirable communities. Step inside to find brand new appliances, granite countertops, a walk-in pantry, and freshly painted interiors. Stay cool with central air and enjoy peace of mind thanks to exterior security cameras, upgraded door locks, and smart light switches you can control from your phone—great for travel or everyday ease. Upstairs, a spacious bonus room offers the ideal retreat for kids or a cozy family hangout, with blackout curtains installed there and in all three bedrooms for enhanced privacy and restful sleep. The primary suite is a highlight, featuring an oversized layout and a large southwest-facing window that fills the space with natural light. Upgraded blinds are installed throughout the home, adding a sleek, modern touch. Custom storage throughout adds smart functionality, while the heated double garage and dedicated humidifier system elevate everyday living. (id:57557)

