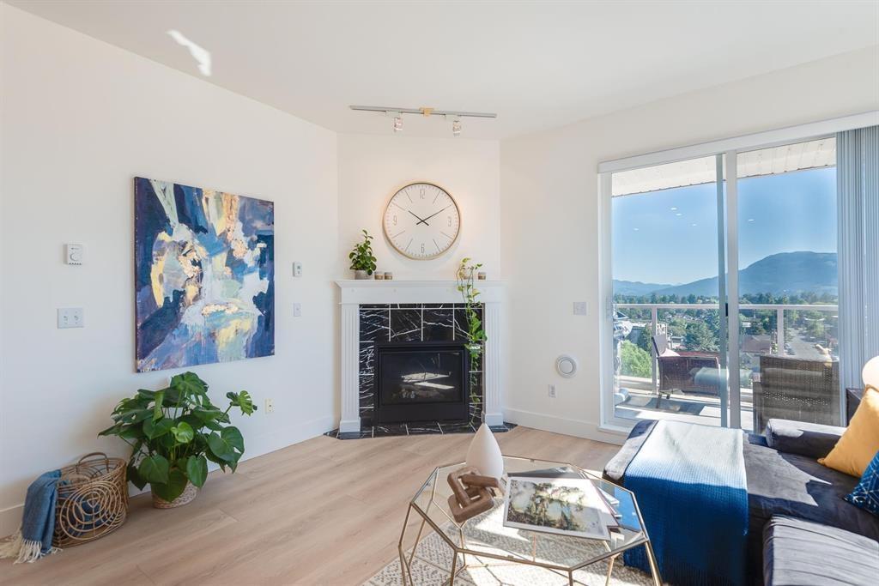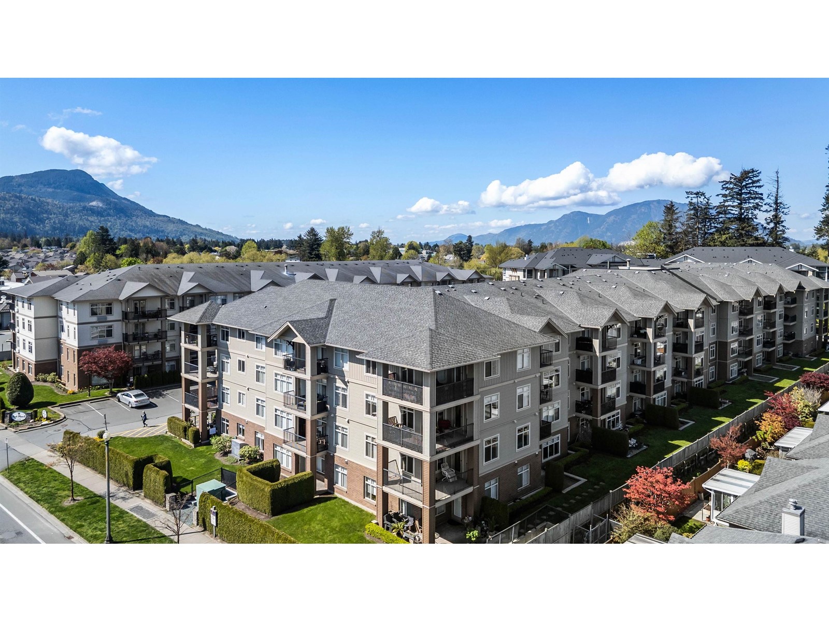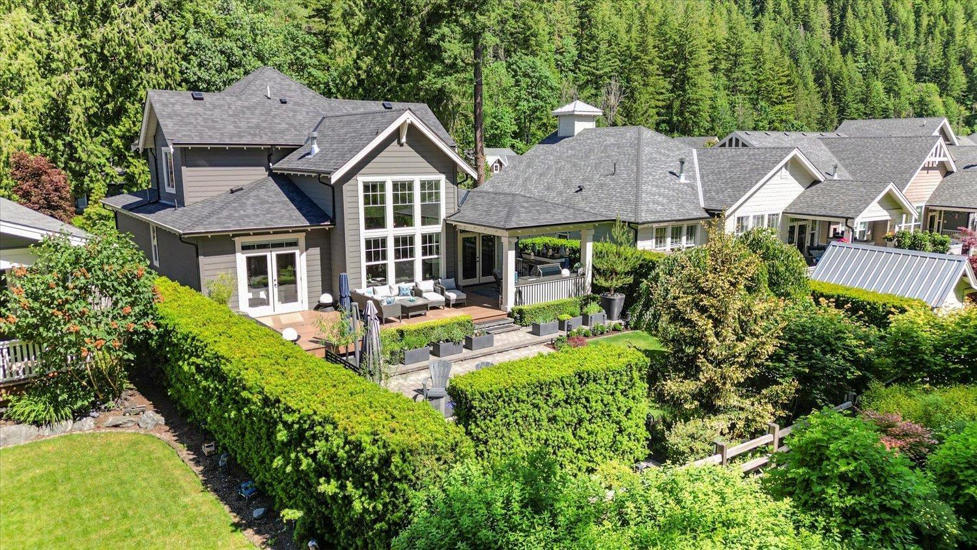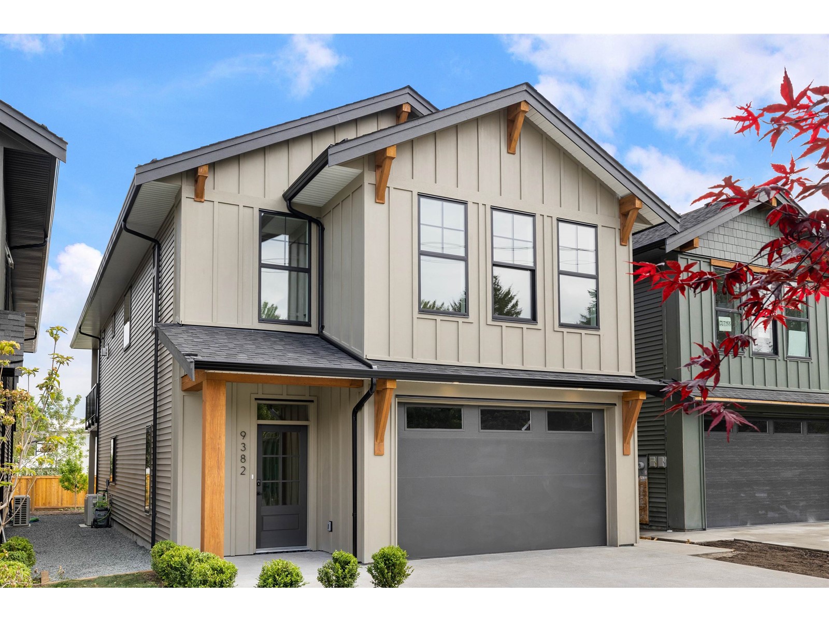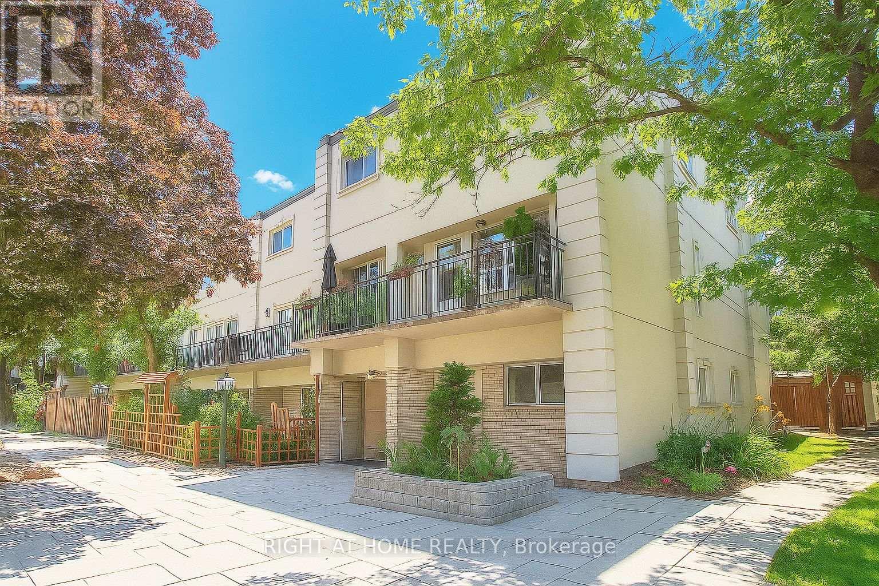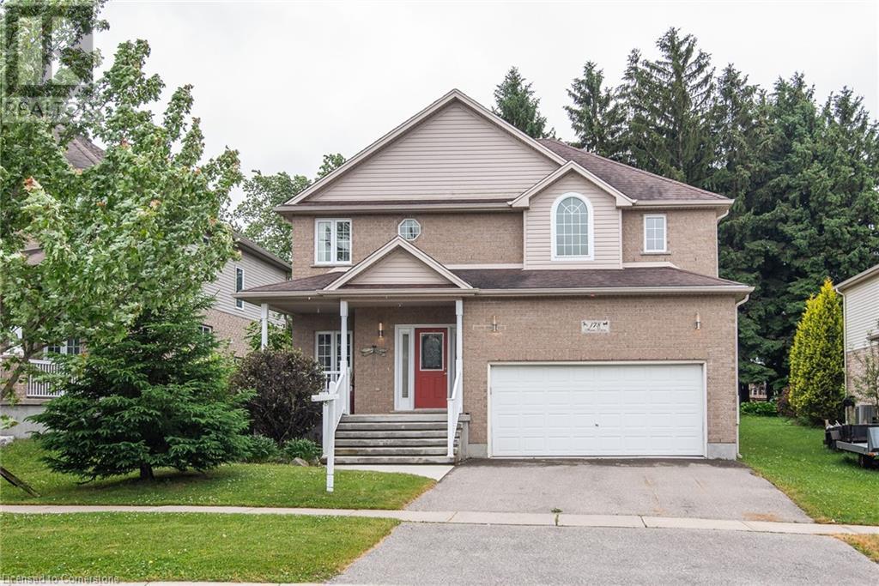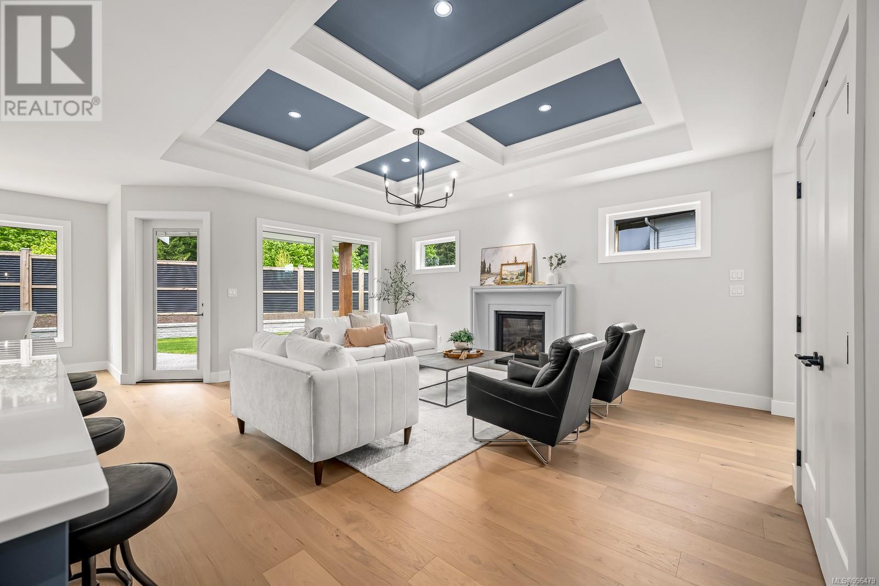801 45745 Princess Avenue, Chilliwack Proper West
Chilliwack, British Columbia
City living is now possible in Chilliwack in this top floor suite w/ 9ft ceilings and SKYLIGHTS! Modern finishes throughout inc. amazing vinyl plank flooring and a brand new quartz finished kitchen w/ stainless steel appliances. Enjoy a coffee on the North-East facing balcony watching the sunrise over the famous Cheam range. This 2-bed 2-bath unit boasts a massive 1130sq ft of open concept living space and views you have to see to believe. Solid building w/ a multi-million dollar project recently finished! District 1881, Coliseum, Hub Theatre all only a few steps away! Act fast, with rentals allowed and quick possession possible, this rare opportunity will be gone soon! * PREC - Personal Real Estate Corporation (id:57557)
27 8590 Sunrise Drive, Chilliwack Mountain
Chilliwack, British Columbia
GORGEOUS END UNIT 4 LEVEL SPLIT TOWNHOME WITH VIEWS!! UNIQUE Floor Plan Offers Vaulted Ceilings, 2 Sided Gas F/P From Living Room Into Kitchen Area. Family Rec Room Is Super Spacious With Bar & Full Bath For Your Entertaining & Comfort. Many Updates Have Been Done Over The Years-New Vinyl Plank Tile In Foyer, High End Laminate Flooring In Living Room, Kitchen & Primary Bdrm. Chef's Kitchen With Spacious Island Bar, S/S Appliances & Extended White Cabinets, Newer Light Fixtures & Designer Remote Controlled Blinds, You Will Love Relaxing On The Spacious Front Deck With Beautiful Views Of The Mountains!! There Is Also An Extended Back Patio With Nice Covered Awning For Added Privacy! Offers 3 Spacious Bdrms & 3 Full Baths. This Home Blends Comfort & Elegance! Nothing To Do But Just Move In!! (id:57557)
402 45769 Stevenson Road, Sardis East Vedder
Chilliwack, British Columbia
Welcome to Park Place 1 in the heart of Sardis. This TOP FLOOR condo offers an open concept layout with 2 bedrooms & 2 bathrooms. The home has been freshly painted in a light colour with laminate flooring throughout the main living space. A Galley styled kitchen offers ample storage and a counter space with a eat up bar. There is a large storage room/ walk in pantry and laundry room. The primary bedroom offers a large space with pass thru closet to 3 pc ensuite. Located on the opposite side of the house is the second bedroom & 4pc bathroom. A large south facing deck with beautiful mountain views. Exceptionally run strata very clean & quite building located easy walking distance to shopping, restaurants pharmacy and Dr office. Central in Sardis with easy freeways access! Move in Ready! (id:57557)
122 6026 Lindeman Street, Promontory
Chilliwack, British Columbia
UNOBSTRUCTED VIEWS of the valley & surrounding mountains from this beautifully finished townhome. Enjoy soaring eagles, sunsets & the changing seasons from 2 spacious, fully covered decks. This home is located in the best spot in the complex"”no neighbors in front or behind & just steps to visitor parking. The bright, OPEN CONCEPT MAIN FLOOR features a stunning kitchen with quartz countertops, a large island featuring stylish, modern finishes throughout. Cozy up by the natural gas fireplace, enhanced with a custom fan for efficient heating. The unfinished basement offers a blank canvas ready for your personal touch, finish to suit your needs! This home combines comfort, style, & unmatched views from all 3 floors. Don't miss this rare opportunity, come live the dream today! * PREC - Personal Real Estate Corporation (id:57557)
43296 Water Mill Way, Cultus Lake South
Lindell Beach, British Columbia
This finely curated home in Creekside Mills is a standout in this exclusive gated community. With 2187 SF of refined sophistication the home has been meticulously upgraded to the highest standards. Soaring vaulted ceilings, floor-to-ceiling windows, exposed beams, and barnwood accents create a collected warmth. The chefs kitchen boasts quartz counters, custom pull-outs, S/S appliances, Miele dishwasher & designer tile. French doors from the serene primary suite open to breathtaking mountain views. Enjoy a private outdoor oasis with a Trex deck, built-in BBQ kitchen, fireplace & fire pit. Custom designed loft office & unique upper suite complemented by a deluxe spa-style ensuite. Heated bthrm floors, A/C, on-demand hot water, irrigation, power blinds, hardwood floors .. complete LUXURY! (id:57557)
9382 Mcnaught Road, Chilliwack Proper East
Chilliwack, British Columbia
BRAND NEW BASEMENT-ENTRY HOME IN CHILLIWACK! Built by trusted local builder Eiger Construction, this brand-new basement-entry home sits on a large lot in a sought-after Chilliwack neighborhood. Enjoy Mount Cheam views from both covered patios. The bright, open main floor features 3 bedrooms and 2 full baths, including a spacious primary suite with walk-in closet and ensuite. Downstairs offers 2 more bedrooms and a large rec room with its own patio"”ideal for a future 2-bedroom unauthorized suite. Quality finishes, gas BBQ hookup, heat pump, and a quiet location with easy highway access. (id:57557)
12207 109a Av Nw
Edmonton, Alberta
Fantastic Westmount location...can't get better than this. Walk to schools, dog park, playgrounds, Down-Town, trails/bike, Farmer's Market, dining, shopping this area is Vibrant is a life style not just a Community. Tree lined street, 1200 sq/ft 2 Storey great open concept floor plan, ideal for the family & entertaining. Large tiled front entry, double closet, then opens to the living room, beautiful hard wood floors, big bay window. Family size dining & kitchen area. Main floor updated 2 piece wash room by the back entry. Upstairs updated flooring & fixtures. Large primary bedroom, massive wall to wall closets. 2 other great sized bedrooms both have double closets. Updated 4 piece bath, large vanity. Downstairs is wide open space, laundry, storage, RIDP and framed & partially drywalled bathroom. Side yard is huge, with the zoning, move the fence you could easily develop a Garden Suite Garage/Property. Yard is completely fenced, peaceful & private, patio. One of a kind location and property!! (id:57557)
210 - 5877 Bathurst Street
Toronto, Ontario
Perfect Starter Home Or Investment Property. This charming 2-storey condo townhome offers a spacious and well-designed layout, featuring two bedrooms on the upper level and an open-concept living and dining area on the main floor. Separate Entrances On Each Level. Parquet flooring . Exclusive Underground Parking Spot And Heated Outdoor Pool. Heat, Hydro And Water Included In Maintenance Fees. Ttc At Your Door Located in a prime area, this home is close to parks, supermarkets, schools, and hospitals. (id:57557)
10575 Rue Principal
Saint-Louis-De-Kent, New Brunswick
For more information, please click Multimedia button. Situated on 4.04 acres on the beautiful Kouchibouguasis River, this 2 storey has undergone significant improvements to the interior and exterior. The main floor includes a large living room with stone accents and faux ceiling beams. A completely upgraded kitchen and eating area includes a 2-piece powder room. A primary bedroom completes the first floor. The second floor includes 3 good-sized bedrooms with lots of storage and an upgraded 3-piece bathroom that features a heated floor and towel warmer. The basement mid level includes a finished laundry area, a pantry, a workshop, a utility and mechanical area that includes a geothermal heat pump providing heating and cooling. The electrical system has a generator hookup. The basement bottom level includes a family room and large games room that includes an underslab radon exhaust system. The property includes its own potable water supply. New asphalt shingle roofing system being installed. The property is designated a historical place. (id:57557)
178 Ferris Drive
Wellesley, Ontario
# Welcoming Family Haven in Wellesley Nestled in the charming community of Wellesley, this spacious almost 2,300 sqft home at 178 Ferris Dr offers incredible value in a family-friendly neighborhood. You will love the convenient location that balances small-town charm with modern living. As you approach this inviting property, you'll notice the fully fenced yard - perfect for kids, pets, and those with green thumbs! The outdoor space is a true retreat featuring a massive deck with gazebo, jacuzzi hot tub, garden shed, and even a trampoline (yes, it stays!). Step inside to discover a thoughtfully designed interior with the perfect blend of comfort and style. The custom two-tone kitchen showcases elegant quartz countertops and stainless steel appliances, with sliding doors leading to your outdoor oasis. Entertain guests in the formal dining room with its convenient dry bar and built-in cabinets, then relax in the bright family room featuring a cozy gas fireplace. A stylish 2-piece bath with glass sink completes the main level, with space available for main floor laundry. Upstairs, the primary bedroom is a true retreat with electric fireplace, remote-control blinds, organized walk-in closet, and an ensuite bathroom with custom cabinets plus washer and dryer. The lower level entertainment zone features a recreation room with electric fireplace,an arcade-style video game( included), fourth bedroom, 3-piece bath, cold cellar, utility room, and workshop/storage space. New to market and priced to impress, this move-in ready family home won't last long! (id:57557)
3275 Marygrove Pl
Courtenay, British Columbia
This beautifully crafted 1,720 sqft single-level rancher offers a seamless blend of comfort, style, and practicality-designed for those who value the ease and accessibility of one-level living. Perfect for relaxing, entertaining, or just enjoying day-to-day living, this home is thoughtfully laid out with modern function and timeless design. The open-concept main living area features a designer kitchen with a spacious island, walk-in pantry, and custom cabinetry-ideal for gatherings or everyday cooking. A stunning concrete fireplace anchors the great room, adding warmth and architectural interest. Heated tile flooring, built-in storage, and efficient heating and cooling systems ensure year-round comfort. Step outside to a sunny, private backyard-a perfect retreat for morning coffee, weekend barbecues, or simply soaking in the natural light. Professional landscaping enhances the outdoor space, offering beauty and privacy. Set on a quiet cul-de-sac surrounded by other fine homes, this property also features a large driveway with plenty of parking-a rare and welcome bonus. Built by Benco Ventures-a trusted custom home builder with over 25 years of experience and hundreds of homes built in the Valley-this move-in-ready home is located near recreation, schools, shopping, and quick highway access. (id:57557)
12-65 Iskoot Crescent
Whitehorse, Yukon
Quality, function, and everyday flow--12-65 Iskoot delivers all three. This 1,946 sqft Super Green townhouse is designed for real life, with 3 bedrooms, 2.5 bathrooms, two living areas, a single attached garage, plus bonus parking out back. The main level features an open-concept layout with classic maple hardwood, a spacious living/dining area, and a well-equipped oak kitchen with stainless steel appliances, pantry, and ample counter space. A 2pc bathroom and laundry/utility room complete the main floor. Upstairs, the primary suite includes a walk-in closet and full ensuite, while a second living space separates it from two generous secondary bedrooms and a full bathroom. Step out back to a fenced area with concrete patio and deck--perfect for grilling or chilling. Built for comfort and efficiency with Super Green certification. Located close to schools, trails, and transit. Condo fees are $368/month. A smart family home or a flexible option for shared living arrangements. (id:57557)

