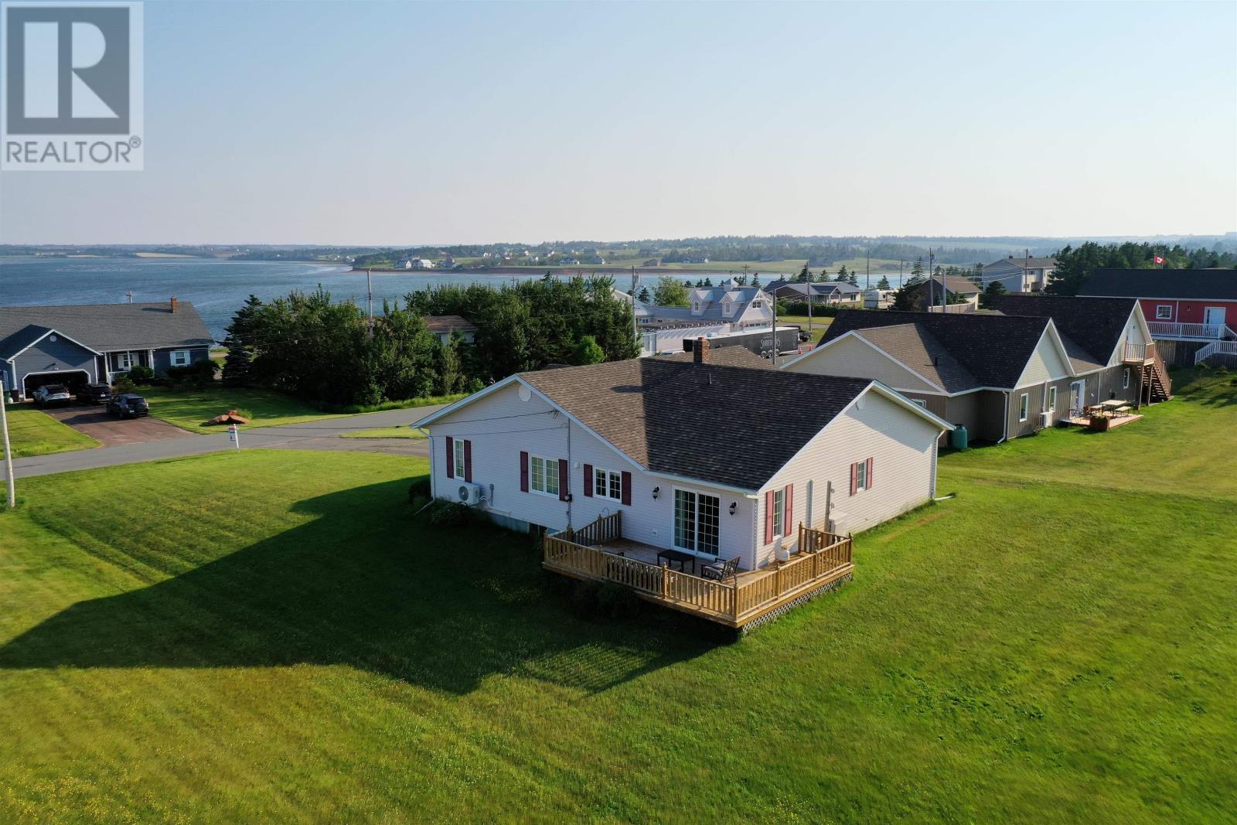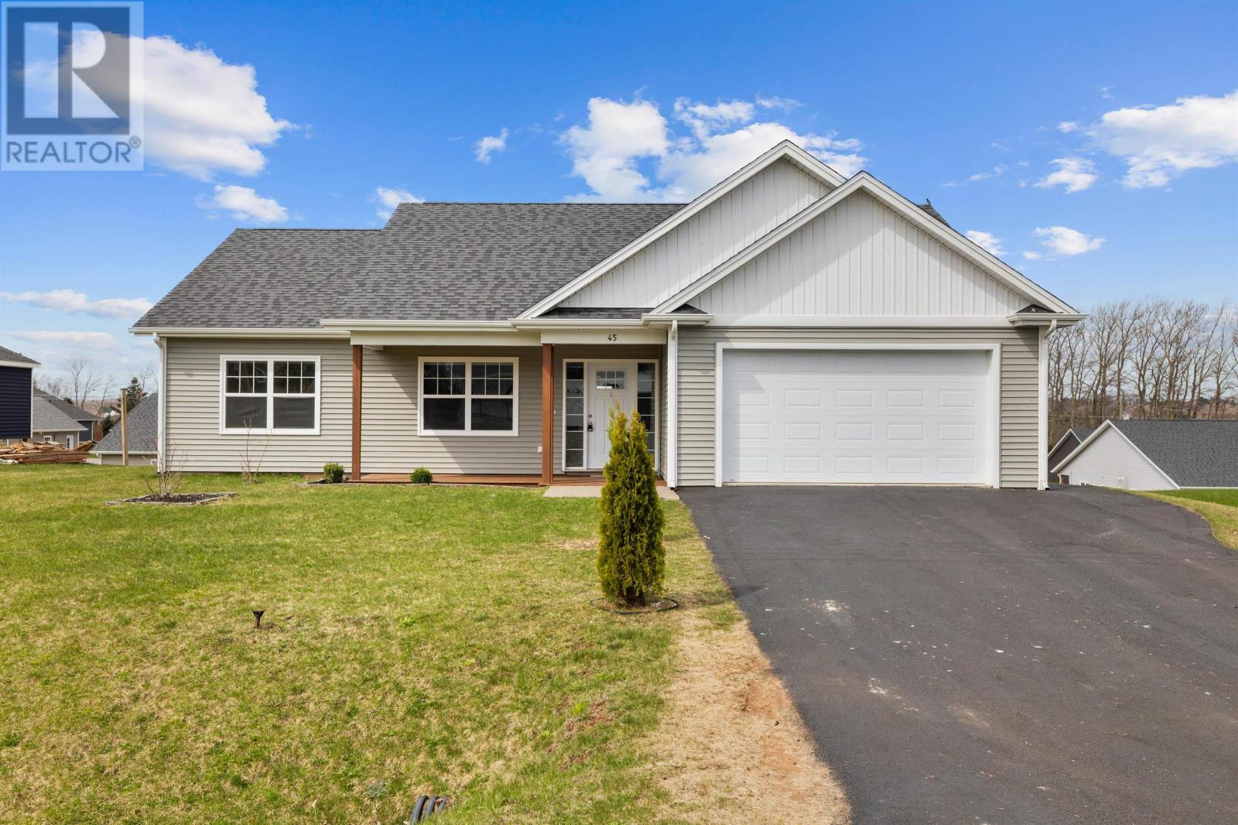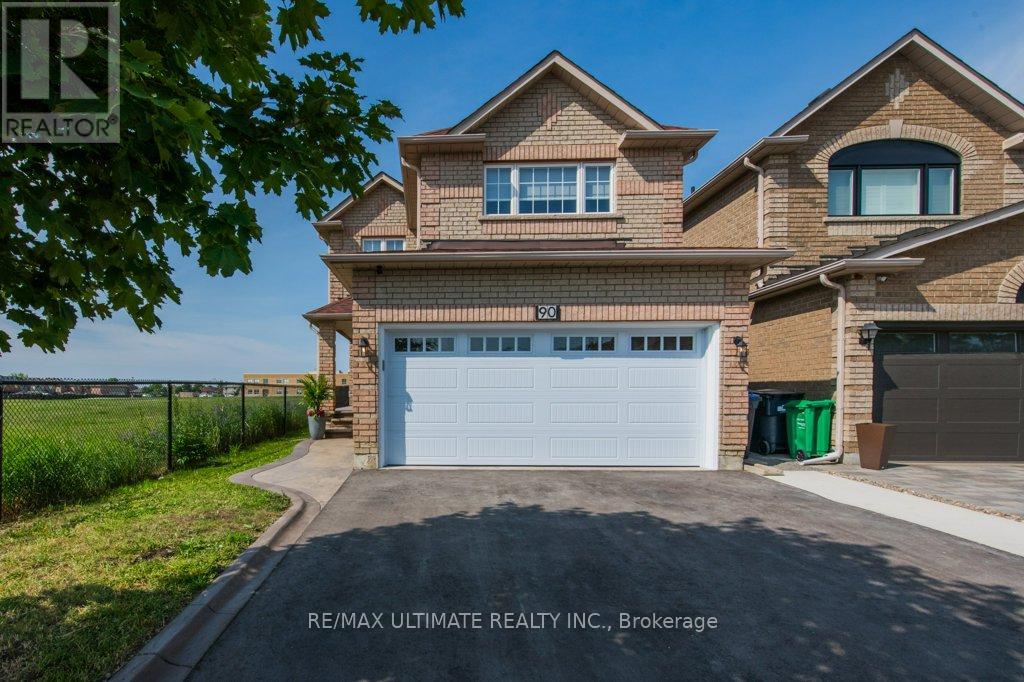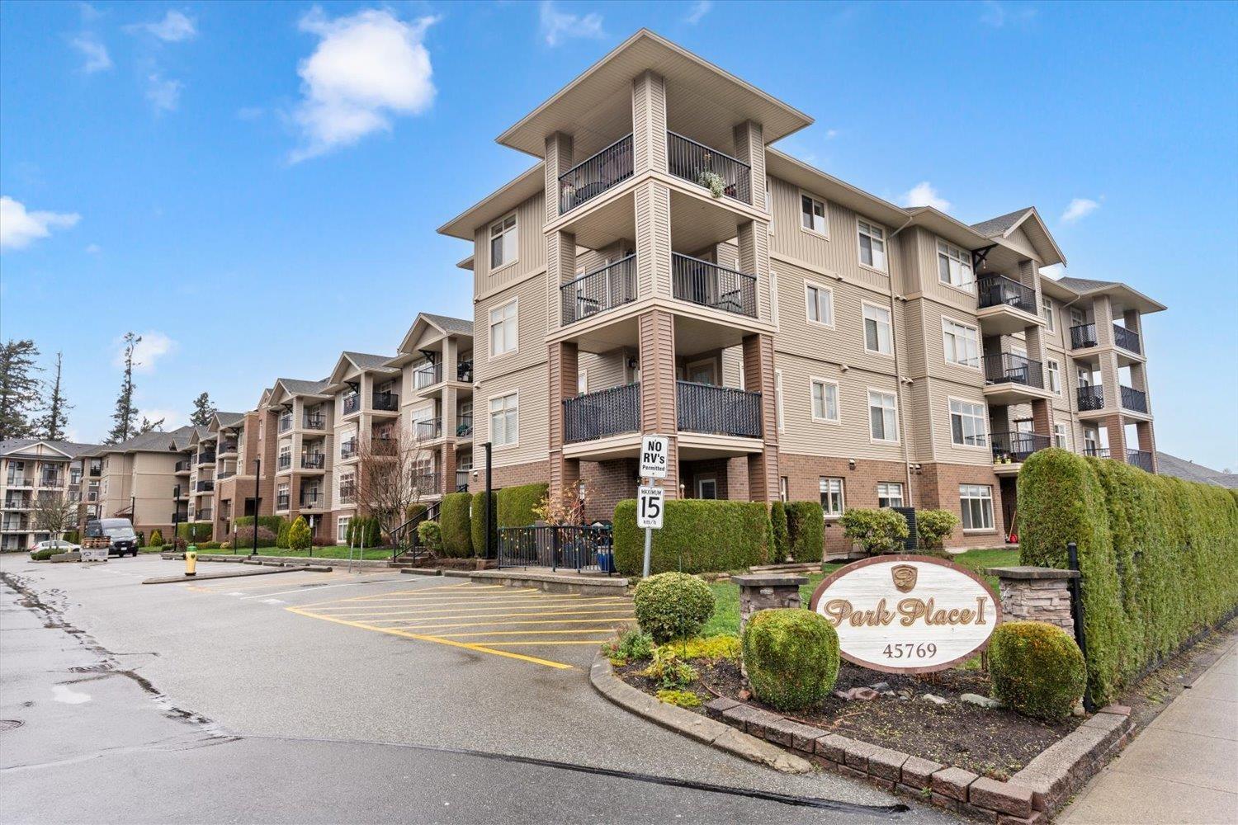831 Funn Street
Quesnel, British Columbia
* PREC - Personal Real Estate Corporation. Welcome Home! This 2011 built, modern, 5 bedroom, 3 bathroom home has all the luxuries you deserve! The main floor features 9 foot ceilings, hardwood and tile floors, and an open-concept layout! The gorgeous classic kitchen includes stainless steel appliances, glass tile backsplash, and an island/breakfast bar. The Primary bedroom has rear patio access and a separate shower and jetted soaker tub! In the basement you'll find a huge rec-room/media room and a tastefully updated bathroom with a glass & tile shower. Don't worry about staying cool all summer with the Central A/C. Outside there is a fenced, private yard, a heated double garage with 10 ft ceilings, and a paved driveway with lots of parking! All this in a great neighbourhood! Quick possession available! (id:57557)
10712 109 Street
Fort St. John, British Columbia
* PREC - Personal Real Estate Corporation. Welcome to this magnificent two-story home, perfectly situated on a generous corner lot boasting five spacious bedrooms, three well-appointed bathrooms, main floor laundry, and an oversized double garage. The heart of the home is the high-end kitchen with sleek countertops, and abundant storage. The open-concept living room with fireplace provides a warm and inviting space for gatherings. The main floor primary suite offers a private sanctuary with a luxurious 5 piece bathroom and dressing room.Upstairs you find the additional 4 bedrooms and a spacious family room. The walkout basement adds a substantial amount of living space and could serve as a rec room, office, bedrooms or gym. Outside, the property shines just as bright with its professionally landscaped yard. (id:57557)
45 Lantern Hill Drive
North Rustico, Prince Edward Island
Great opportunity to own this beautiful Water view home on the most desirable areas on PEI. Gorgeous views from this home and features an open airy floor plan with abundance of natural light throughout the 1,400 square feet home with the potential of the new owners finishing the full basement for more living spaces, such as a large den or family room. Main level features open concept eat in kitchen and living room plus another large open concept space with large entrance, formal dining room and front sitting area overlooking the Rustico bay! There?s sliding patio doors that take out to wonderful deck and lots of green space for gardening and enjoying the great outdoors. This amazing home also features a primary bedroom with walk in closet and private bathroom plus 2 more guest bedrooms, a full bathroom, laundry room and attached 2 car garage. Here your family and friends can enjoy being only a few steps away from the beach, boardwalk, deep sea fishing, shops, restaurants and all the great things the Town of Rustico has to offer. Here you can live where the views are breathtaking everyday! (id:57557)
45 Waters Edge Lane
Cornwall, Prince Edward Island
Welcome to 45 Waters Edge Lane a beautifully crafted one-level home located in the sought-after West River Estates community in Cornwall. Combining modern design with everyday comfort, this exceptional property is just minutes from schools, parks, shopping, and other essential amenities. Step inside to a bright and airy open-concept layout featuring a contemporary kitchen with quartz countertops, stainless steel appliances, and a propane stove ideal for both casual meals and elegant entertaining. The kitchen seamlessly connects to the dining and living areas, creating a warm and inviting space for gatherings of all sizes. The spacious primary suite is a private retreat, complete with a custom walk-in closet, a dedicated heat pump, and a luxurious ensuite bathroom. Two additional bedrooms and a full bath provide ample accommodations for family or guests. This thoughtfully designed home also includes a separate mud/laundry room, a heated two-car garage, and a functional floor plan tailored for convenience and modern living. Recent upgrades include fresh interior paint, a newly painted deck, and a freshly sealed driveway ensuring the home is move-in ready and beautifully maintained. Whether you're relaxing in comfort or hosting friends and family, 45 Waters Edge Lane delivers the perfect balance of style, function, and location in one of Cornwall?s most desirable neighborhoods. (id:57557)
66 Mackinley Crescent
Cornwall, Prince Edward Island
Where Cornwall meets Charlottetown - welcome to 66 MacKinley Crescent - a warm and inviting 4 bdrm, 3 bath home perfectly positioned on the edge of Cornwall and only minutes to Charlottetown offering both convenience and space, nestled in a family-friendly neighbourhood with views of the North River and Charlottetown. Step inside to discover a bright, open-concept living space featuring rich wood floors and custom wood cabinetry. The main floor is anchored by a spacious primary suite with river views and ensuite bathroom. Two additional bedrooms and a second bathroom complete the main floor. Downstairs, the fully finished lower level offers versatility for every lifestyle - featuring a large rec room, a fourth bedroom and another full bathroom with laundry, all flexible space for family time, entertaining or working from home. Additional highlights include a double car garage, bonus storage, a large backyard with quick access to the neighbourhoold green space and park. With its unbeatable location and quality craftsmanship, this is your chance to move into the community! All measurements are approximate and should be verified by Buyer(s) if deemed necessary. (id:57557)
11 - 45 Cedarcroft Boulevard
Toronto, Ontario
Welcome to 11-45 Cedarcroft Blvd a thoughtfully updated 3-bedroom townhome tucked into a quiet, family-friendly North York community. Featuring a functional layout with three generously sized bedrooms, two bathrooms, and an oversized laundry room this home is perfect for first-time buyers or those looking to start a family.Enjoy recent upgrades including fresh paint, new lighting, and modern pot lights. The bright eat-in kitchen flows into a spacious living area, while the private and peaceful backyard terrance is ideal for summer evenings, entertaining, or playtime with kids.Located minutes from York University, TTC, Highway 401, 400, and Allen Road commuting is smooth whether by car or transit. Surrounded by schools, community centres, and local shops, this vibrant yet calm neighbourhood is full of family-oriented amenities. A rare opportunity to enjoy space, convenience, and comfort in one of North Yorks best-kept secrets! (id:57557)
78 Ravenwood Drive
Nine Mile River, Nova Scotia
Welcome to 78 Ravenwood Drive, Nine Mile River! This charming custom built split entry is nearing completion and almost ready for new owners to call it their own. The home is fully finished on both levels and will be complete with quartz counter tops, a ductless heat pump, garage with opener and an oversized rear deck. This home is backed by a LUX New Home Warranty for added peace of mind & comfort and was carefully constructed by Newbury Homes. Other features included large bedrooms, well appointed bathrooms with solid surface counters and custom tiled walk-in shower in the ensuite bathroom. This newer area has some stunning homes and is sure to impress family and friends alike. Located just 8 minutes to grocery shopping, sports complex, restaurants and just a short commute to downtown Halifax. Come see it for yourself as you won't be disappointed. (id:57557)
212 Brook Road
Port Greville, Nova Scotia
Welcome to 212 Brook Road - a beautiful and spacious south-facing house by the sea in the sweet, serene rural village of Port Greville. Gaze out at the worlds highest tides from windows on all sides, or sit and watch the gorgeous sunset from a partially-covered deck bathed in sun all day in this tranquil, creative and friendly community. The ocean and its beautiful wild and contemplative beach is a 5-minute walk from the house, and you can hear the ebb and lull from the bedrooms. The outdoor area has a perfect expanse of full sun lawn for a large garden, gently rolling hills, as well as blackberries, raspberries, wild roses and large conifers. There is a large, wired double garage with a second storey. It needs love, but has a lot of potential for an artists studio or a workshop. This older home has been updated with many recent features, while retaining its original charms, such as a stunning newel post and original woodwork. It has newer windows and flues for two wood stoves, and is also warmed by quiet electric heat. The houses interior is spacious and light-filled, with a soulful, artsy aura. It is ready to move into, whilst maintaining some dreamy potential. The house boasts expansive halls and large landingsroomy enough to use as offices or to welcome a piano. There are also two four-piece bathrooms. It has a double-sized living room with two bay windows and high ceilings with fans. There are three good-sized bedroomstwo of these overlooking the sea, with closets. The third bedroom has a cool anteroom, which could be used as a large dressing room, playroom, sitting room, or studio office. The foundation is straight and solid, and the views from the whole of the property are stunning. This house has many beautiful stories to share, and warm vibes. Much music has passed through its rooms. Feel your pulse slow to the rhythms of the sea, and let your imagination take hold in this radiant Brook Road seaside home. (id:57557)
1742 Erker Wy Nw
Edmonton, Alberta
Sophisticated design meets everyday functionality in this impeccably finished 2-storey home. The main level features luxury vinyl plank flooring and an airy open-concept layout with 9 foot ceilings, anchored by a beautifully designed kitchen. Built for both style and efficiency, the kitchen features elegant quartz countertops, a peninsula island, soft-close cabinetry, stainless steel appliances, and a large walk-in pantry.. Natural light pours into the adjoining dining area and living room through oversized windows, creating a warm and welcoming space. A 2pce bathroom adds convenience and completes the main floor. Upstairs is a thoughtfully laid-out second level with 3 bedrooms, a versatile bonus room, conveniently located laundry, and a spacious primary bedroom with a large walk-in closet and private 3pce ensuite. Enjoy the fully landscaped and fenced backyard complete with a newly built deck. The home will keep you comfortable year round with the central A/C & HRV system. A location that can't be beat! (id:57557)
217 Silverado Ranch Manor Sw
Calgary, Alberta
Welcome to 217 Silverado Ranch Manor, an exceptional custom estate, nestled in the prestigious southwest Calgary community of Silverado—a location where refined living, natural beauty, and community charm converge. Privately positioned on just over HALF AN ACRE at the end of a quiet cul-de-sac and backing onto serene GREEN SPACE, this meticulously maintained home offers over 4500 sq/ft of timeless craftsmanship and elevated design. From the moment you arrive, the striking exterior, lush landscaping, and triple car garage set the tone for the elegance that awaits inside. The main level is a showcase of quality, featuring rich engineered hardwood flooring, soaring ceilings, and natural light cascading through expansive windows. A front sitting room welcomes guests, while a main floor flex room or bedroom offers versatility for multi-generational living or a private home office. A spacious walk-in pantry, main floor laundry, and thoughtful mudroom add everyday convenience. At the heart of the home, the chef’s kitchen impresses with a panel-ready refrigerator, custom cabinetry, granite countertops, premium appliances, and a large island designed for entertaining. The adjoining great room features a dramatic stone fireplace, and the elegant dining area opens onto the upper deck—perfect for sunset dining and quiet moments overlooking the greenbelt. Upstairs, you'll find four generously appointed bedrooms, including a luxurious primary retreat with serene views, a spa-inspired ensuite, and expansive walk-in closet. One secondary bedroom enjoys its own full ensuite, while the others share a beautifully finished bathroom. Plush, luxurious wool carpet brings comfort and warmth to the upper level. The fully developed walkout basement is equally impressive—offering two additional bedrooms, a full bathroom, a bar area, home gym space, and spacious recreation area ideal for hosting or relaxing. Additional comforts include central air conditioning for year-round climate control an d an underground sprinkler system to keep the beautifully landscaped yard lush and low maintenance. Living in Silverado means embracing a lifestyle rich in green space, walking trails, and family-friendly amenities. Residents enjoy access to top-rated schools, nearby shopping at Silverado Village Market, proximity to Spruce Meadows, Fish Creek Park, and convenient routes to downtown and the mountains. This is more than a home—it’s an extraordinary opportunity to own in one of Calgary’s most sought-after communities, where luxury, lifestyle, and location align in perfect harmony. (id:57557)
90 Cedargove Road
Caledon, Ontario
Welcome to this beautifully renovated 4-bedroom home in the heart of Bolton West, where modern design meets family comfort. Nestled on a quiet, family-friendly street, this move-in-ready gem has been thoughtfully updated from top to bottom with quality finishes and timeless style. Step inside to discover a bright, open-concept main floor featuring wide-plank hardwood flooring, pot lights, and large windows that flood the space with natural light. The stunning kitchen boasts quartz countertops, custom cabinetry, stainless steel appliances, and a stylish backsplash perfect for both everyday living and entertaining. Upstairs, you'll find four spacious bedrooms, including a serene primary suite complete with a walk-in closet and a luxurious 5-piece ensuite featuring a double vanity, glass shower, and relaxing soaker tub. The additional bedrooms are generously sized, ideal for growing families, home offices, or guests. The finished basement adds even more functional space, perfect for a rec room, gym, or media lounge. Outside, enjoy a private backyard with a large deck great for summer BBQs and family gatherings. Additional features include a double car garage, updated windows and doors, modern bathrooms throughout, upgraded mechanicals, and excellent curb appeal. Located close to parks, schools, trails, and all of Boltons amenities, this is a rare turnkey opportunity in a sought-after community. Don't miss your chance to own this exceptional home in one of Caledon's most desirable neighborhoods! (id:57557)
101 45769 Stevenson Road, Sardis East Vedder
Chilliwack, British Columbia
Welcome to Park Place 1! This charming ground-floor one-bedroom condo offers comfort and convenience in the heart of Sardis. Ideally located just steps from shopping, dining, and everyday essentials, this home features a smart, open-concept layout that feels bright and spacious. Enjoy the added perks of in-suite laundry, ceiling fans, and a private, partially covered patio "” perfect for year-round relaxation. Pet-friendly with some restrictions, the unit includes a covered parking stall, with an option to rent a second. Whether you're a first-time buyer, investor, or looking to downsize, you'll appreciate the friendly community and easy lifestyle! (id:57557)















