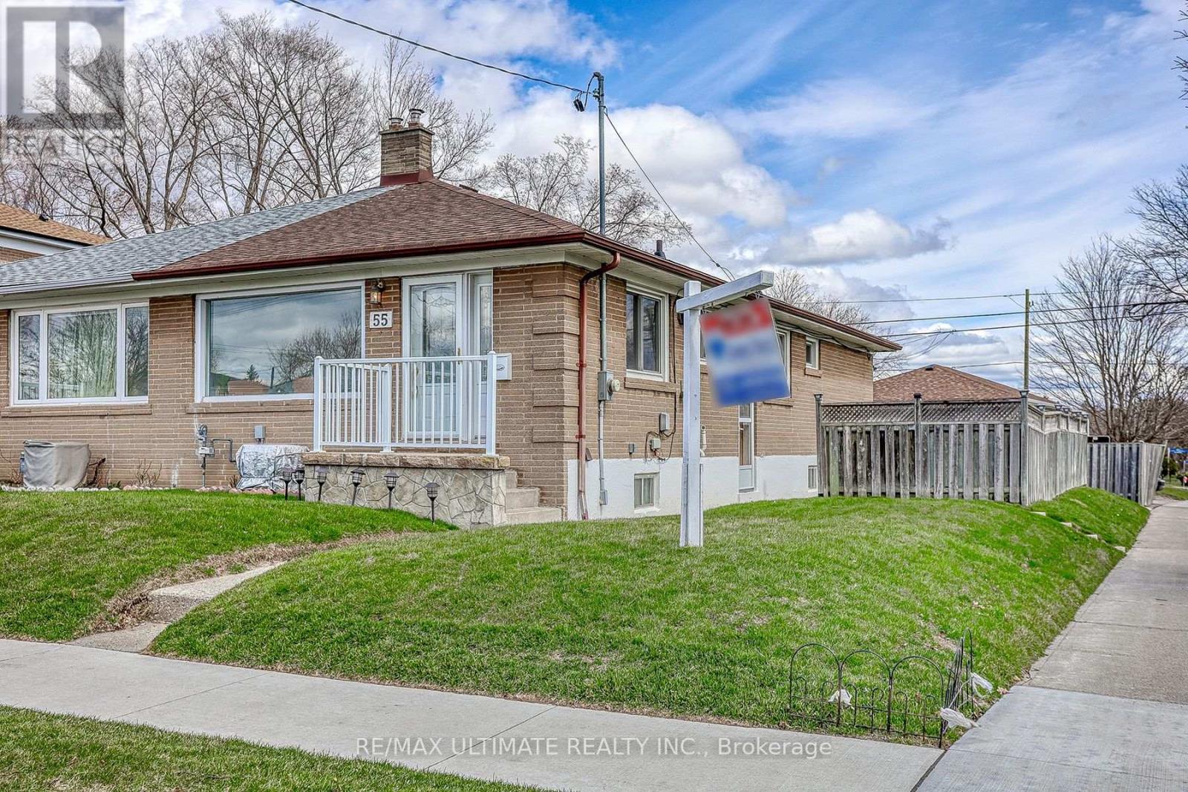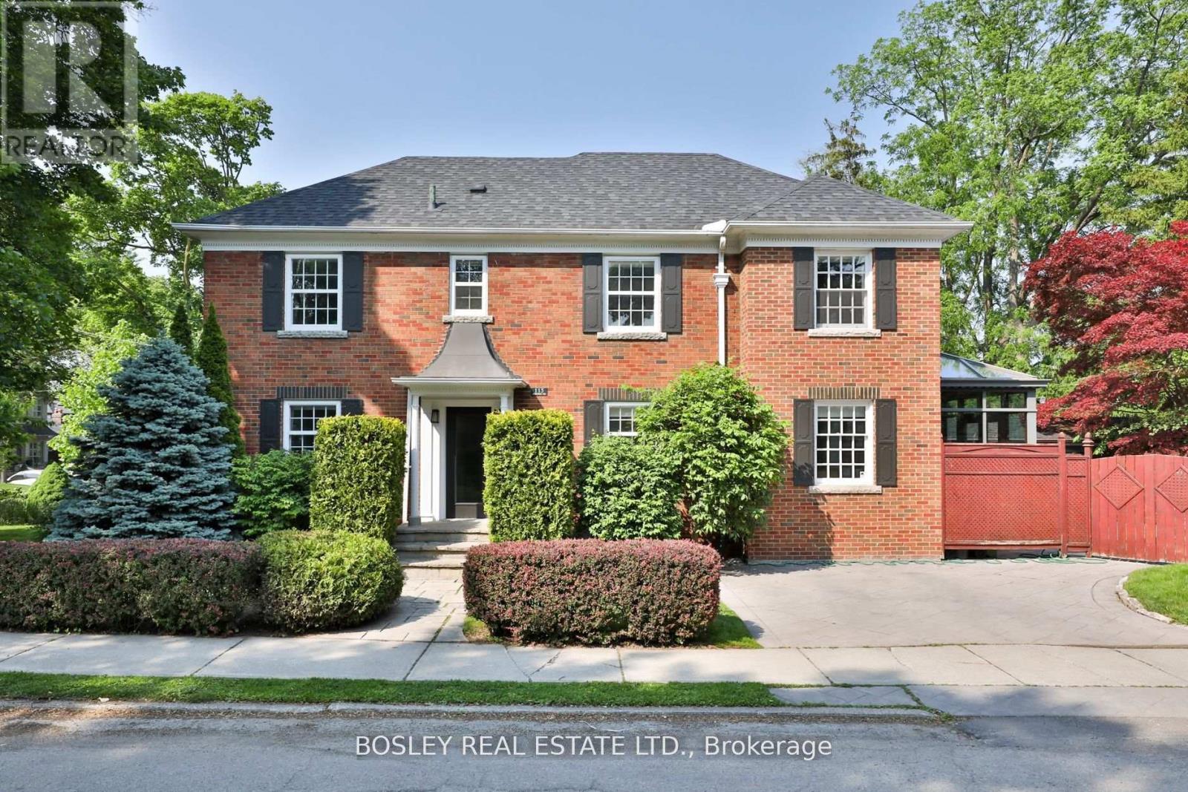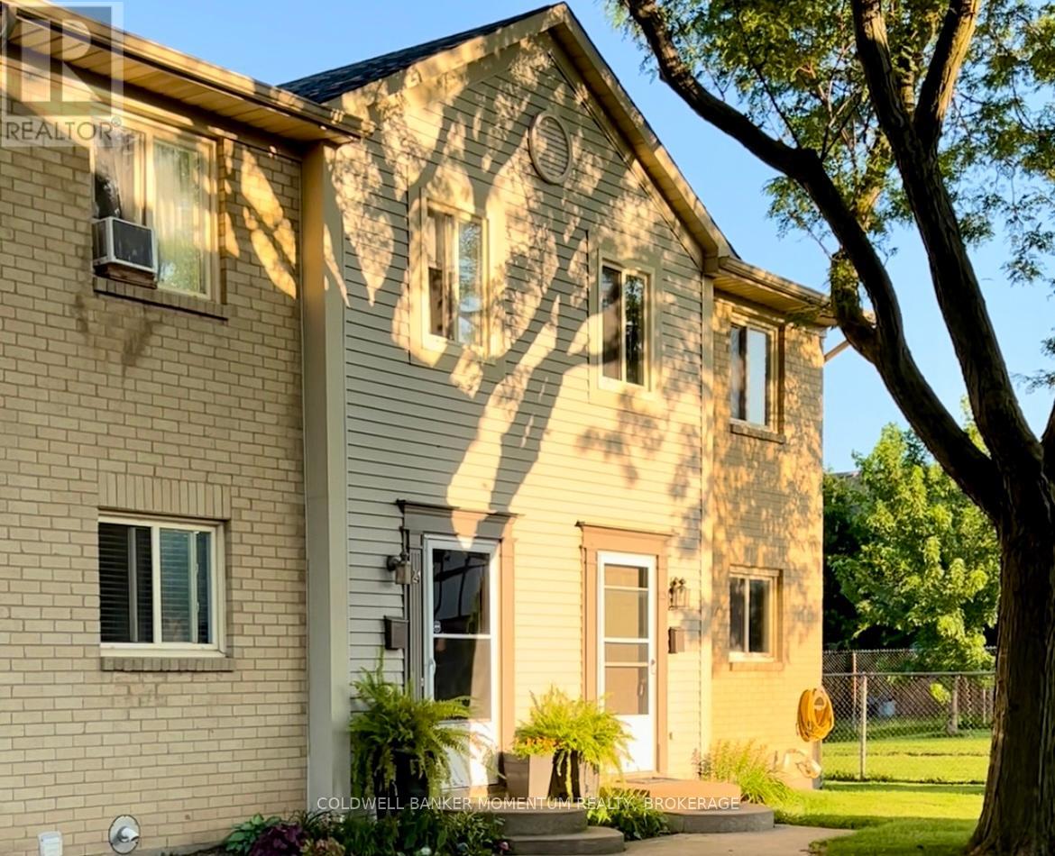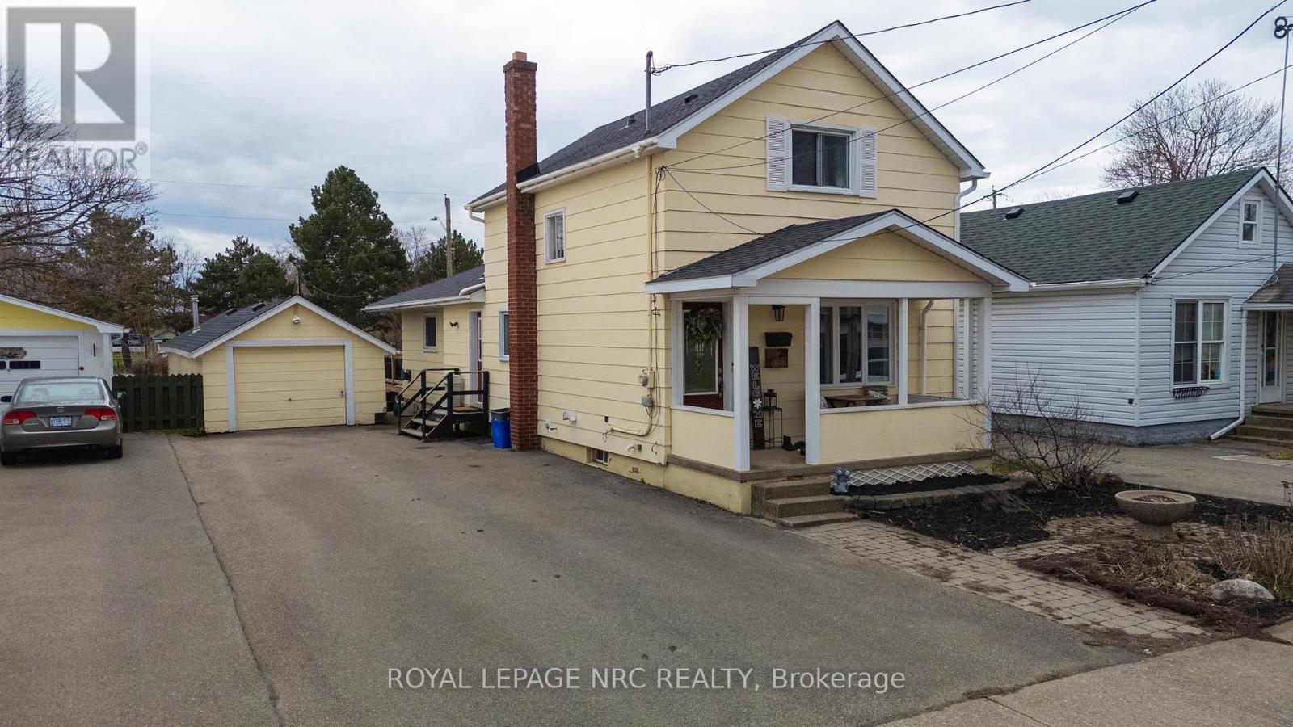55 Rushley Drive
Toronto, Ontario
PRIDE OF OWNERSHIP OOZES FROM ITS PROUD OWNER SINCE 1956, OF THIS SPARKLING / IMMACULATE 1071 SQ FT HOME. RECENT UPGRADES ARE NEW MAIN FLOORING TO APPROX 70% OF SPACE (STONE / PLASTIC COMPOSITE OF ABOUT 9 MILLIMETRE THICKNESS, KNOWN AS CLICK SPC FLOORING), GAS FURNACE (2024), AIR CONDITIONER (2021), 100 Amp SERVICE (2019), ROOF (2018). METICULOUS LANDSCAPED GROUNDS A LARGE CLEAN UNFINISHED BSMT OFFERS LOTS OF PURPOSE LIVING SPACE CLOSE PROXIMITY TO THOMSON PARK, LAWRENCE AVE, TTC, AMENITIES. ON A SCALE OF "10" THIS BEAUTY SCORES AN "11"! (id:57557)
Lot 17-5 Gordon Point Estates Ln
North Carleton, Prince Edward Island
Exclusive Gordon Point Estates is a brand new oceanfront subdivision on the warm waters of the South Shore with amazing views of the Confederation Bridge, and the coast line all the way up to Seacow Head Lighthouse. Lot 17-5 is a large approved executive, South facing, 7.3 acre ocean front lot measuring 440' X 688' that is very private with lots of trees as well as a low bank to access the beach. Rare find with this being the last few remaining waterfront lots to be developed in this sought after area. Walk the 2,000 feet of private beach front with miles of sandbars and swim the warm shallow waters. Watch the soaring eagles, listen to the waves hitting the shoreline, and the wind whistling through the trees. Enjoy the amazing sunsets while digging clams, mussels, quahogs and oysters for that family feast. The perfect location with a mile of private road very safe for kids, dogs, pets or maybe that family walk or jog. Enjoy boating, kayaking, canoeing or water skiing. Located just 5 minutes from the Confederation Bridge, 15 minutes to Summerside, 30 minutes to Cavendish and Charlottetown. Realtor is related to the owner. (id:57557)
Lot 17-2 Gordon Point Estates Ln
North Carleton, Prince Edward Island
Exclusive Gordon Point Estates is a brand new oceanfront subdivision on the warm waters of the South Shore with amazing views of the Confederation Bridge, and the coast line all the way up to Seacow Head Lighthouse. Lot 17-2 is a large approved executive, South facing, 5.5 acre ocean front lot measuring 292' X 824' that is very private with lots of trees as well as a low bank to access the beach. Rare find with this being the last few remaining waterfront lots to be developed in this sought after area. Walk the 2,000 feet of private beach front with miles of sandbars and swim the warm shallow waters. Watch the soaring eagles, listen to the waves hitting the shoreline, and the wind whistling through the trees. Enjoy the amazing sunsets while digging clams, mussels, quahogs and oysters for that family feast. The perfect location with a mile of private road very safe for kids, dogs, pets or maybe that family walk or jog. Enjoy boating, kayaking, canoeing or water skiing. Located just 5 minutes from the Confederation Bridge, 15 minutes to Summerside, 30 minutes to Cavendish and Charlottetown. Realtor is related to the owner. (id:57557)
426 - 1029 King Street W
Toronto, Ontario
Live Bold in This Ultra-Chic Loft! Step into style with this stunning two-storey loft in one of Torontos most vibrant neighbourhoods! This 1bed, 1bath open-concept beauty features soaring 17-ft floor-to-ceiling windows that flood the space with natural light, hardwood flooring throughout (carpet on stairs), and a sleek kitchen with stone countertops and a breakfast bar, perfect for entertaining or everyday living. Enjoy your morning coffee or unwind at sunset on the private north-facing balcony. The spacious primary bedroom boasts a walk-in closet and a full ensuite bath, offering both comfort and function. Parking is included! Located in the heart of the action, Starbucks, Tims, Groceries right outside your door. Plus, you are just steps to the King & Queen streetcars and the pedestrian bridge leading to Liberty Village. Restaurants, parks, shopping, and transit are all within easy reach. Even better? Heat, hydro, and water are all included in the maintenance fees. Urban living never looked so good! (id:57557)
1039 - 39 Queens Quay E
Toronto, Ontario
Welcome to Unit 1039 at 39 Queens Quay East a sleek, sun-filled suite in the heart of Toronto's vibrant waterfront. This beautifully designed 1-bedroom suite offers soaring ceilings, floor-to-ceiling windows, and a spacious balcony with partial lake views. The open-concept layout is perfect for modern living, featuring a contemporary kitchen with high-end Miele appliances and quartz countertops. Enjoy access to resort-style amenities including an outdoor pool and patio overlooking the lake, a state-of-the-art fitness centre, 24-hour concierge, guest suites, and more. Steps to the lake, transit, St. Lawrence Market, and the Financial District, this is luxury urban living at its finest. (id:57557)
2610 - 70 Temperance Street
Toronto, Ontario
Welcome to INDX Condos, located in the heart of Torontos Financial District. This well-designed 1-bedroom suite on the 26th floor offers efficient living space with southeast exposure and floor-to-ceiling windows that bring in plenty of natural light. Features include 9 ft smooth ceilings, engineered hardwood flooring, and a spacious balcony- perfect for relaxing or entertaining. The modern kitchen comes with integrated built-in appliances including a cooktop, oven, fridge, dishwasher, hood fan, and wine fridge. Ensuite laundry adds convenience. Enjoy direct access to the PATH and walk to TTC subway stations, Eaton Centre, City Hall, hospitals, shops, restaurants, and entertainment. Residents enjoy access to a wide range of exceptional amenities: a fitness centre, yoga room, golf simulator, poker room, movie theatre, library, party room, guest suites, and an outdoor terrace lounge with BBQs. Great opportunity for first-time buyers, professionals, or investors looking for a well-located downtown property. Don't miss out! (id:57557)
115 Airdrie Road
Toronto, Ontario
Sun filled centre hall in the heart of South Leaside. This 3+1 bedroom, 4 bath family home has been thoughtfully renovated, blending classic traditional details with stylish updates, featuring a fabulous floor plan that is ideal for the modern family. The bright living room with gas fireplace, beautiful bay window, and built ins. Bright formal dining room with wainscoting. The kitchen opens into the family room, and has heated floors, granite counters, stainless steel appliances, and centre island. The sunny, south facing family room opens into the expansive patio and garden, with plenty of space for outdoor entertaining and play. Two piece powder room completes the main floor. The second floor holds 3 bedrooms, the primary suite has king-sized bedroom, and a beautiful ensuite with custom vanity, heated floors, and skylight. Spacious second and third bedrooms with double closets, and shared main bath. Lower level with recreation room with built-ins, and 4th bedroom which is ideal for a teen or guest room. Ample storage abounds in crawl space under addition. An easy walk to Bayview shops, cafes, and amenities, Trace Manes Park, and library. In Rolph Road, Bessborough, and Leaside HS catchment. An exceptional opportunity in one of the city's most desirable neighbourhoods, this home must be seen. (id:57557)
23 South Drive
Toronto, Ontario
Set on an extraordinary 50 ft x 292 ft ravine lot with spectacular park-like vistas, this architecturally distinct 5-bedroom home in South Rosedale blends classic heritage charm and modern design. It offers exceptional privacy and tranquility in the heart of the city. Behind its stately Rosedale façade lies an extraordinary interior where light, scale, and playful sophistication converge. The main floor features a gracious living room with fireplace and an oversized dining room. The dramatic two-storey atrium forms the heart of the home, seamlessly connecting indoor and outdoor living. Complementing the atrium, a nearby room with a second wood-burning fireplace adds warmth and versatility perfect as a media room, office, or creative space. The lower level opens onto a stone patio that flows seamlessly into the landscaped gardens. Beyond lies a generous stretch of tableland offering endless possibilities a soccer field, hockey rink and other recreational uses, or simply left in its natural state for a serene, nature conservation-style retreat. The upper floors offer five spacious bedrooms and include a primary suite with a sitting area, bay windows, wood-burning fireplace, and ensuite bath. Topped off with a private driveway, this home delivers rare convenience and charm. Located just minutes from Yonge, Rosedale, Summerhill, and some of Torontos top schools, this property is a truly rare opportunity to own a piece of architectural artistry in one of the citys most coveted neighbourhoods. (id:57557)
23 South Drive
Toronto, Ontario
Set on an extraordinary 50 ft x 292 ft ravine lot with spectacular park-like vistas, this architecturally distinct 5-bedroom home in South Rosedale blends classic heritage charm and modern design. It offers exceptional privacy and tranquility in the heart of the city. Behind its stately Rosedale façade lies an extraordinary interior where light, scale, and playful sophistication converge. The main floor features a gracious living room with fireplace and an oversized dining room. The dramatic two-storey atrium forms the heart of the home, seamlessly connecting indoor and outdoor living. Complementing the atrium, a nearby room with a second wood-burning fireplace adds warmth and versatility perfect as a media room, office, or creative space. The lower level opens onto a stone patio that flows seamlessly into the landscaped gardens. Beyond lies a generous stretch of tableland offering endless possibilities a soccer field, hockey rink and other recreational uses, or simply left in its natural state for a serene, nature conservation-style retreat. The upper floors offer five spacious bedrooms and include a primary suite with a sitting area, bay windows, wood-burning fireplace, and ensuite bath. Topped off with a private driveway, this home delivers rare convenience and charm. Located just minutes from Yonge, Rosedale, Summerhill, and some of Torontos top schools, this property is a truly rare opportunity to own a piece of architectural artistry in one of the citys most coveted neighbourhoods. OPTIONAL: Rent the home furnished for an extra $10,000.00 a month. (id:57557)
24 - 65 Dorchester Boulevard
St. Catharines, Ontario
Tucked into a quiet, tree-lined corner of the complex, this 3 bedroom townhome offers a rare blend of privacy, green space, and thoughtful updates. Located in a quiet corner of the complex surrounded by mature trees, this home features a shaded front lawn and no rear neighbours perfect for relaxing or entertaining. Enjoy the ease of carefree condo living with exterior maintenance included. Inside, the home offers updated attic insulation, newer patio door, and basement windows for added comfort and efficiency. Laminate flooring flows through the living and dining rooms, with newer vinyl flooring in key areas and newly carpeted stairs and upper level. The second-floor bathroom has been fully renovated with a modern acrylic tub/shower surround and upgraded plumbing. The main floor powder room also features an updated toilet and new sink. Recent plumbing and fixture updates in the kitchen and basement laundry area add further value. Enjoy beautiful sunset views from your living room or step outside to a private patio with new stonework and a custom enclosure complete with flower pot hooks and an opening for added convenience. Located just steps from scenic walking and biking trails along the Welland Canal, and only 20 minutes from Niagara-on-the-Lake and wine country, this move-in ready townhome offers comfort, nature, and low-maintenance living all in one. (id:57557)
81 Jefferson Court W
Welland, Ontario
2 story, 3 BR, 3 WR Semi-detached property situated on a quiet family-friendly cul-de-sac. Over 1150 sq ft above ground (as per floor plans) carpet-free, 450 sq ft basement. Ready for your updates. Enjoy the amenities of growing North Welland: walk to shopping, restaurants, parks, and more. So much to offer: Kitchen W/O to deck. Breakfast bar. 5 appliances. New vinyl flooring on main level. Entry to garage from main floor, plus a driveway for two vehicles. GDO. The large rear deck/pergola, backs on to a beautiful woodlot. Landscaping. Basement has a 3 pc washroom (incl enclosed shower), and room to renovate into a family room. On-demand hot water tank is owned! Close to schools, highways, and more. (id:57557)
28 Helen Street
Port Colborne, Ontario
Packed with charm and modern updates, this 1.5-storey home is perfect for first-time buyers or small families looking for a move-in-ready space with room to grow. Built in 1920, it blends classic character with thoughtful upgrades throughout. Step inside to find a bright and welcoming main floor with an updated kitchen, refreshed bath, formal dining room, and a cozy family room that walks out to brand new decks perfect for entertaining or relaxing. You'll also love the convenience of main floor laundry and the added bonus of a bathroom on the main level. Upstairs, you'll find three bedrooms full of natural light, ideal for little ones, guests, or your home office. The outdoor space is just as great with a charming covered front porch, an oversized double paved driveway, and a tandem garage with workshop or studio potential in the back (mancave, she-shed, art studio - your call!). The fully fenced backyard backs directly onto a quiet local park meaning no rear neighbours and instant green space for play, pets, or peaceful mornings with coffee. Recent updates include a brand new roof and skylight (2024). The heat source is a mix of a hi-efficiency boiler, three wall-mounted combo A/C units and the house has updated plumbing and electrical all to current code, giving you peace of mind. All this in a walkable neighbourhood close to schools and just a short drive to both uptown and downtown Port Colborne. (id:57557)















