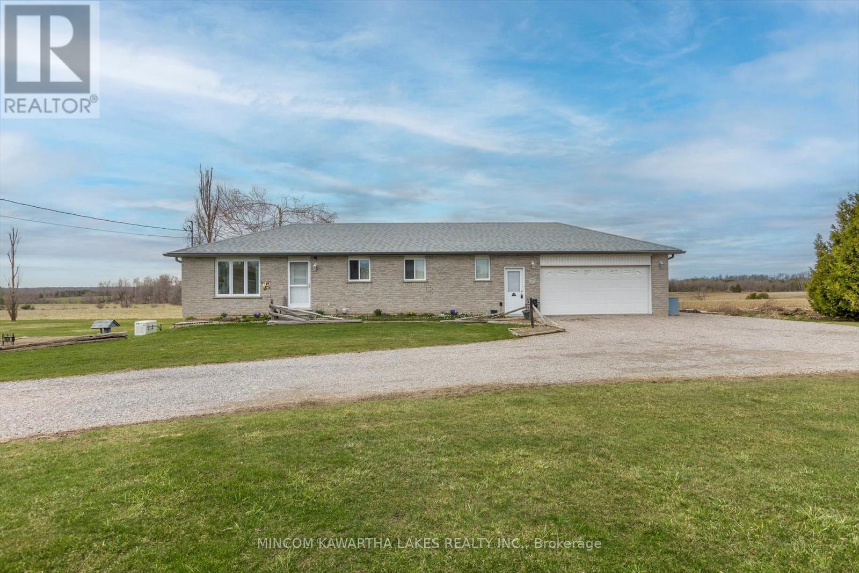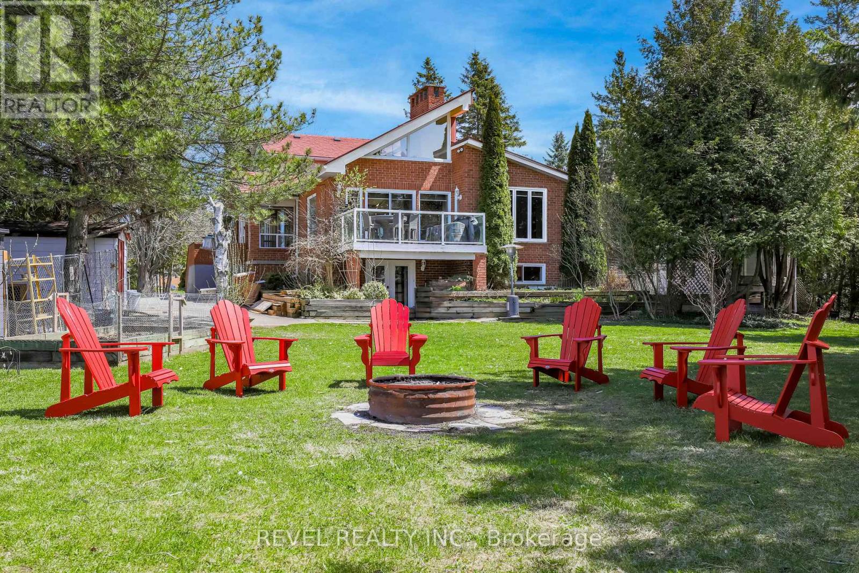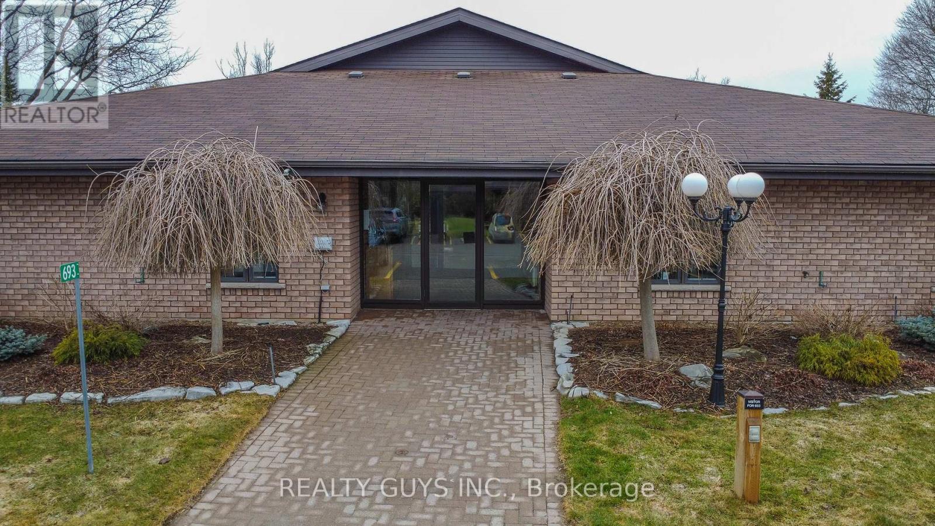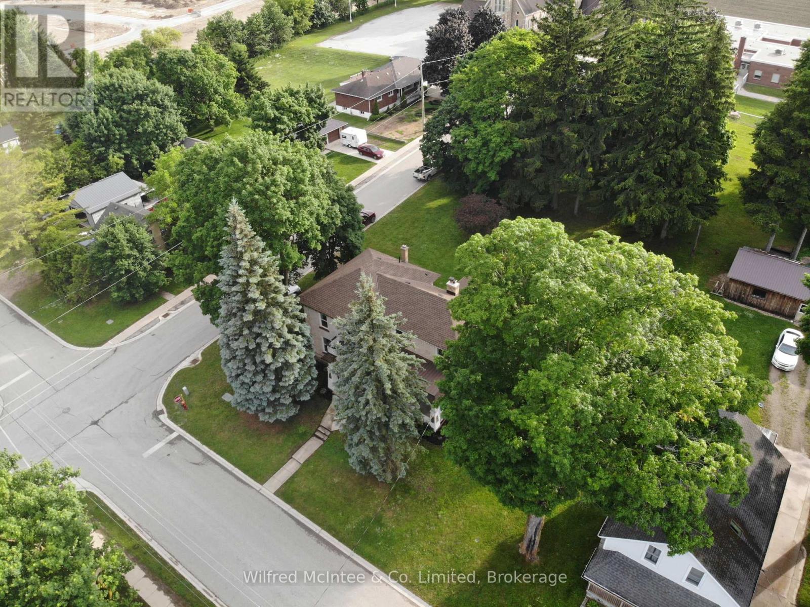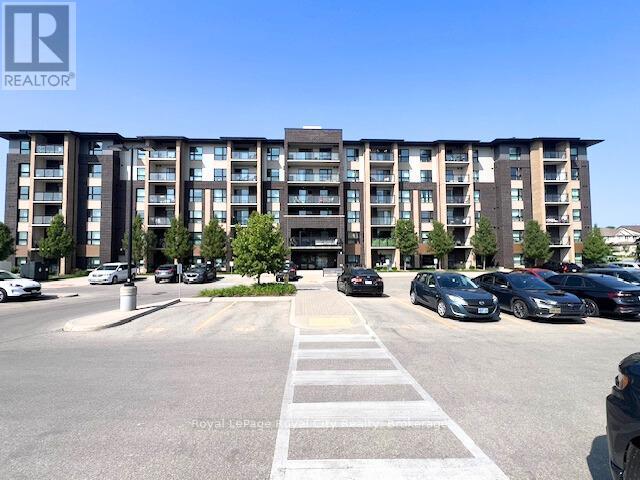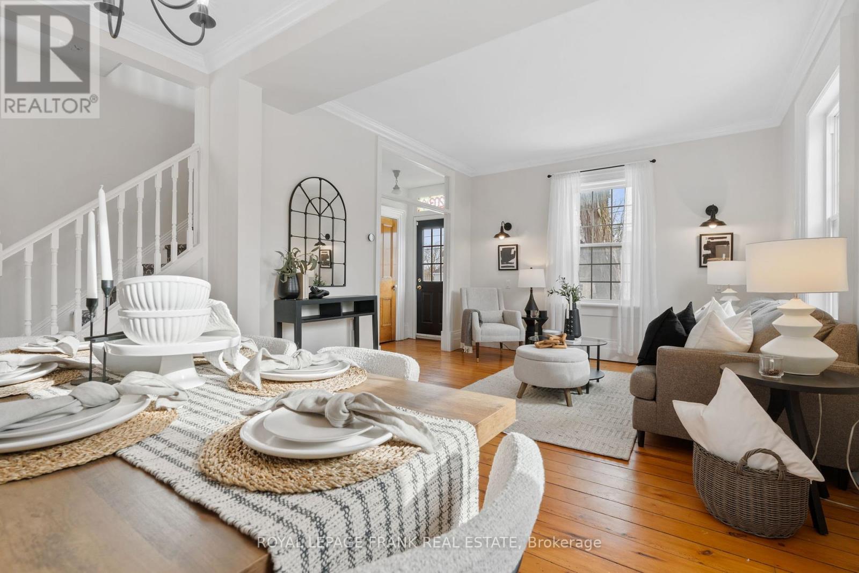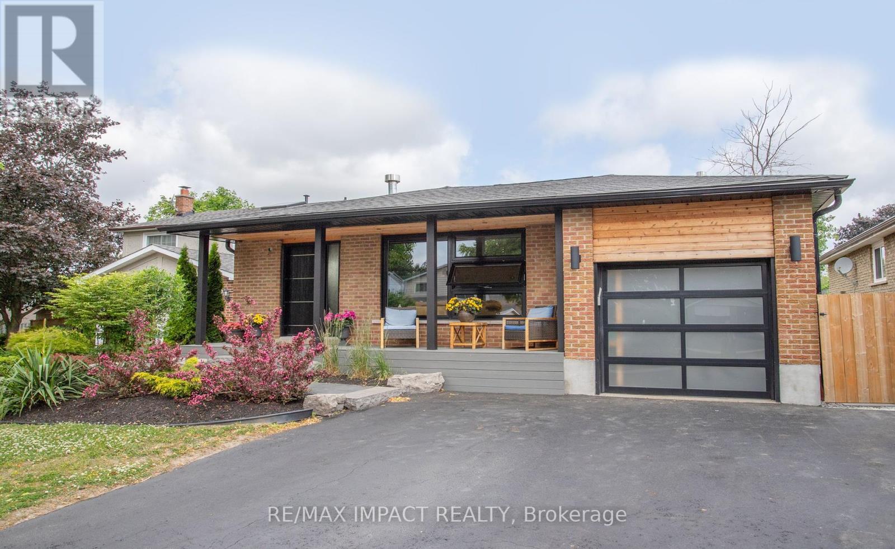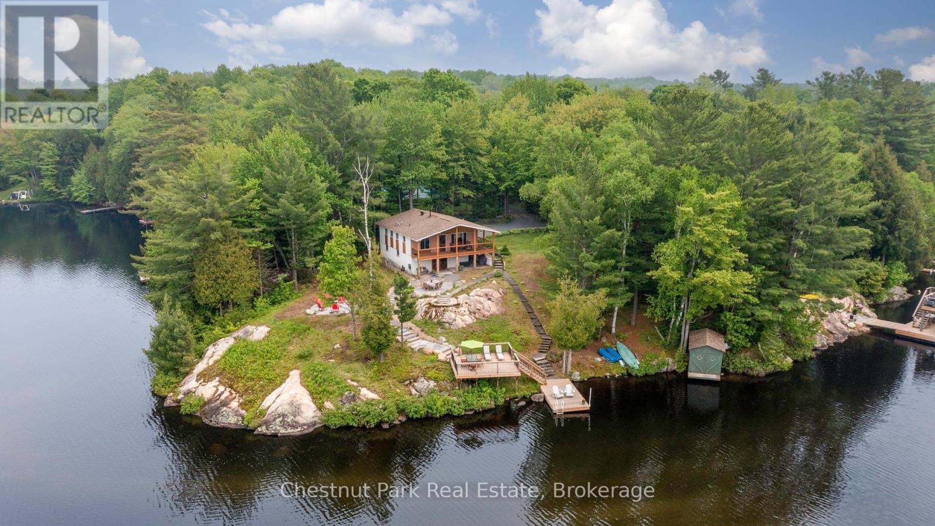1974 Selwyn Road
Selwyn, Ontario
New price and now includes all remaining furnishings! 1974 Selwyn Road. is situated on a spacious .704-acre lot,. This well-maintained bungalow offers 2+1 bedrooms and 3 bathrooms, ideal for families or those seeking room to spread out. The inviting main floor features a bright kitchen with ample cupboard space, a double basin sink, a built-in dishwasher, and a pantry closet for extra storage. The dining room is perfect for family meals and offers a sliding door walk-out to the deck, ideal for enjoying the peaceful surroundings. The primary bedroom is a true retreat, complete with a walk-in closet and a private 4-piece ensuite. A convenient main floor 2-piece bath is combined with the laundry room, featuring a laundry sink for added functionality. A separate side entrance offers in-law suite potential with access to the fully finished basement offering fantastic additional living space, including a cozy eat-in kitchenette with a fridge, sink, and plenty of storage. You'll also find a large living area, a bedroom, a 3-piece bathroom, a generous storage room with an attached utility room, plus two additional storage rooms ideal for hobbies, a workshop, or extra organization. Additional highlights include an attached, insulated two-car garage, a roof replaced in 2019, and a Generac generator installed in 2018, offering peace of mind year-round. Move in and enjoy the comfort and space of country living, with the amenities of Lakefield just minutes away! (id:57557)
27 Cedar Crescent
Kawartha Lakes, Ontario
Welcome to your dream lakefront lifestyle! This impressive 6-bedroom 3-bath, 4,800 sqft solid brick home sits proudly on 1.08 private acres with 162 feet of waterfront a rare gem just 1 hour from the GTA. Step inside to find hardwood and ceramic floors, an updated gourmet kitchen with granite counters, marble backsplash, gas range and multiple walkouts to lakeview decks from both the living room and the spacious upper level retreat. The nearly 1,000 sq ft primary suite is a true sanctuary, offering a walk-in closet, updated ensuite, private living area, and even a kitchenette perfect for relaxation or extended family stays. This home is ideal for multi-generational living, a luxurious full-time residence, or an income property, this home offers flexible space for all your needs. Complete finished in-law suite with cozy living area, kitchen, bath & walkout to yard & entrance from garage. Plenty of storage in the home. Bonus exterior boathouse at the lake, excellent for storing waterfront recreational toys or an entertaining space. This property is situated on a quiet street minutes to park & local shopping. The possibilities are endless with this home. Book a showing today & make this your dream waterfront home. (id:57557)
4 - 693 Whitaker Street
Peterborough East, Ontario
Welcome to this stunning 2-bedroom, 2-bathroom condo located in the highly desirable Whitaker Mills community. Offering convenient one-level living with controlled entry, this thoughtfully designed unit features true bungalow-style ease and exceptional accessibility, including wheelchair access and flat entry from both outside and inside. Your exclusive parking space is just steps from the front door, with ample visitor parking nearby in this peaceful, low traffic community. Inside, you'll find a spacious, open-concept layout filled with natural light and designed for both comfort and style. The kitchen offers a clear sight-line to the dining and living areas, perfect for entertaining or relaxed daily living. A generous walk-in closet in the foyer adds exceptional storage for seasonal items, while the in-suite laundry includes a washer, dryer and a convenient laundry tub plus move storage. The oversized primary bedroom offers privacy and comfort with abundant closet space and a 4-piece ensuite. Located on the opposite side of the unit, the second bedroom and 3-piece bath create the ideal setup for guests or family, providing personal space for everyone. Step outside from the bright living room to your own exclusive patio. Enjoy the landscaped yard- perfect for morning coffee or evening relaxation. The well-maintained grounds offer a serene backdrop and a true sense of community. Ideal location close to transit, walking trails- Rotary Trail, Otonabee River, the Peterborough Golf & Country Club, East City's shops and restaurants, and more, this condo delivers the perfect blend of luxury, lifestyle, and low-maintenance living. Whether you're downsizing, retiring or seeking a peaceful retreat, this condo checks every box. Don't miss your chance to call it yours! (id:57557)
36 Brownlee Street S
South Bruce, Ontario
Situated on Brownlee Street in the welcoming community of Teeswater, Ontario, this 3-bedroom, 3-bathroom brick home is ready for discerning buyers seeking a fully updated residence in a small-town setting. Positioned on a spacious corner lot, the property has undergone extensive updates. Recent improvements include a new roof, new gas forced air furnace and central air conditioning, new windows, new exterior and interior doors, new 200-amp electrical service. The interior features ample engineered hardwood flooring, creating a cohesive and low-maintenance living space. The layout provides three generously sized bedrooms with ample natural light and three bathrooms equipped with updated fixtures for convenience. The Primary bedroom features a 3 piece ensuite and a walk in closet. The kitchen has been modernized with updates, designed for both daily use and entertaining. A main floor laundry room enhances practicality for busy households. The exterior showcases solid brick construction, complemented by mature trees that provide shade and privacy. A front veranda offers a quiet space for relaxation, while a rear pergola creates an inviting area for outdoor activities. The detached garage has been upgraded with a new roof, siding, and door, providing secure parking or additional storage. Teeswater, known for its strong agricultural heritage and peaceful lifestyle. Positioned along the Teeswater River, the town offers opportunities for outdoor activities such as hiking and fishing, with nearby parks and rolling countryside enhancing its appeal. Essential amenities, including schools, a library, and a community center, are within easy reach. Teeswater is located near Wingham (16 km), Hanover (30 km), Owen Sound (60 km), and the Bruce (40 km). This home is move-in ready, allowing new owners to settle in seamlessly. For those seeking a balance of modern convenience, rural charm, this property in Teeswater is an excellent choice. (id:57557)
309 - 7 Kay Crescent
Guelph, Ontario
Welcome to 7 Kay Crescent, Suite 309 an oversized 2-bedroom, 2-bathroom condo offering unbeatable value in Guelph's sought-after South End! Perfect for first-time buyers, downsizers, or savvy investors, this bright and well-maintained unit stands out with its generous square footage and stunning views. Whether you're looking for a comfortable home or a smart investment with student rental potential, this condo checks all the boxes. Step inside to an open-concept layout featuring a stylish kitchen with stainless steel appliances, ample counter space, and a breakfast bar that flows seamlessly into a sun-soaked living and dining area. Your private balcony is the ideal spot to unwind and take in the serene surroundings. The spacious primary bedroom includes a 3-piece ensuite, while the second bedroom is perfect for guests, a home office, or student living. Additional highlights include in-suite laundry, a designated parking spot just steps from the main entrance, and access to fantastic building amenities like a gym and party room. Enjoy the convenience of being minutes from shopping, restaurants, transit routes to the University of Guelph, and quick access to Highway 401. Don't miss this rare opportunity to own a larger unit in a prime location, comfort, convenience, and investment potential all in one! (id:57557)
319 - 128 Grovewood Common
Oakville, Ontario
Welcome to 128 Grovewood Common #319, a stylish residence in one of Oakville's most covetedcommunities. This sun-filled 1-bedroom, 1-bathroom suite offers a spacious open-concept layoutwith large windows and elegant finishes throughout. Situated in a prime location, you're justmoments from scenic parks, top-tier schools, transit, places of worship, and major highways.Enjoy premium amenities including a fully equipped gym, sophisticated party and meeting rooms,a recreation lounge, and ample visitor parking. Includes one parking space and two lockers forultimate convenience. A rare opportunity to own in a prestigious and thriving neighbourhood. (id:57557)
203 Brock Street W
Uxbridge, Ontario
Nestled in the heart of Uxbridge stands this captivating 1866 Century home, adorned with 4 bedrooms and brimming with historical features. Situated on an expansive 77'x165' lot and once known as the Beekeeper's House, you will find an effortless blend of modern updates and historical charm throughout the entire home. Step inside to encounter original wide plank pine flooring, 10" high oversized baseboards, and 10' ceilings embellished with timeless crown molding throughout the main level. Encompassing over 2200 square feet, the main level features a contemporary kitchen boasting an oversized eat-in peninsula, seamlessly merging into the spacious family and dining areas, offering the perfect space to entertain. Unwind in the living room beside the wood-burning stove, overlooking the backyard through floor-to-ceiling windows. The first staircase will lead you two three generously sized bedroom, while the second staircase found in the the north wing will lead you to a generously sized bedroom with a 3 pc ensuite, offering the potential for an in-law suite, plus an additional room suitable for a home office, playroom, or nursery. Step outside to your own backyard oasis and enjoy your morning coffee on the two-tiered deck in a fully fenced yard surrounded by mature trees offering complete privacy. Don't miss your opportunity to own a piece of history in Uxbridge! EXTRAS: Located Steps From Downtown Uxbridge, Local Shops, Restaurants, schools, Go Transit, Farmers Market & More! (id:57557)
7558 Highway 38
South Frontenac, Ontario
7558 Highway 38. A Nature Lovers Retreat. Discover this custom-built, 1.5-storey chalet-style home nestled in a serene, private setting surrounded by mature trees. This beautifully crafted residence features two spacious main-floor bedrooms and a third bedroom in the loft with access to a west-facing deck perfect for enjoying sunsets. At the heart of the home is a striking floor-to-ceiling stone wood-burning fireplace, paired beautifully with warm natural pine flooring throughout. The generously sized kitchen and dining area open directly onto a sunny, south-facing deck, perfect for outdoor dining and entertaining. The expansive, sun-filled yard provides endless potentialwhether for a hobby farm, outdoor recreation, or a home-based business. A full, walk-out unfinished basement offers even more space to customize to your needs. Located just steps from Rivendell Golf Club and the KP Trail, this property is a true escape with the convenience of being only 25 minutes from Kingston. Virtual tour and 3D floor plans available. (id:57557)
147 Michael Boulevard
Whitby, Ontario
This Bungalow With Legal Basement Apartment Is Finished From Top To Bottom And Loaded With Custom Features, Finishes And Upgrades. Open Concept Main Living Space Features Hardwood Flooring Throughout, Designer Kitchen With Quartz Counters, Dvx Farm Sink, Full Pantry, Gas Stove, High End Faucets, 8Ft Island, 3 Sided Gas Fireplace With Blackened Steel Surround, 3 Bedrooms upstairs and 2 full washrooms, Pocket Doors, Primary With Walkout To Deck ( installed 2022) And An Incredible Ensuite You Have To See To Believe. Legal Basement 2 Bedroom Apartment Is Bright, Spacious, And Full Of Upgrades As Well. Most upgrades including plumbing done 2022, Heated Drive Through Garage Offers The Perfect Space For A Workshop, Home Gym Or Your Private Retreat. Just Minutes From Otter Creek & The D'hillier Park Trail W/ Tons Of Walking & Biking Trails. Just completed in June 2025: full interior painting and impressive landscaping enhancements! Enjoy brand-new stone walkways front and back, a newly parged foundation, beautifully refinished and restained front porch and back deck. The private backyard has been professionally trimmed and manicured for instant curb appeal. Convenient Access To The 401 & Transit. Tons Of Shopping, Dining, & Other Amenities. Home inspection (can be emailed upon request) Legal basement certificate available ( attached to the listing),listing upgrades , floor plans MPAC sq footage attached to the lisitng. Upstairs furniture negotiable. (id:57557)
5 Larner Drive
Ajax, Ontario
Welcome to 5 Larner Drive, a beautifully updated 4+1 bedroom home in the heart of Pickering Village-one of Ajax's most family-friendly and established communities. Surrounded by parks, top-rated schools, and scenic trails, this home offers an unbeatable blend of location and lifestyle. Inside, you're welcomed by elegant hardwood flooring and crown moulding in the living room, and the dining room is anchored by a large bay window that fills the space with natural light. The kitchen is warm and functional, featuring maple cabinetry, stainless steel appliances, and new windows (2024), with a walkout to your private backyard oasis. A main floor powder room and laundry add everyday convenience. Upstairs, you'll find four spacious bedrooms with updated laminate floors and more upgraded windows. The generous primary retreat includes a walk-in closet and renovated 4-piece ensuite. A fully updated main bath (2024) serves the additional bedrooms. The finished basement offers a spacious rec room, pot lights, a fifth bedroom, and plenty of versatility-ideal for guests, a home office, gym, or play space. But it's the backyard that truly sets this home apart. Professionally designed for privacy and relaxation, it features a custom-built covered gazebo, hot tub, BBQ zone with natural gas hookup, and manicured green space-an entertainer's dream and a rare find in this price range. All major updates have been taken care of, including a new roof, high-efficiency furnace and AC, blown-in attic insulation , and a finished basement. Located on a quiet street with an inviting front porch, double-car garage, and beautifully landscaped yard-this is the one you've been waiting for. Backyard Gazebo and landscaping (2025), Laminate floors (2020), Windows (2018 & 2024), High Efficiency Furnace & AC (2015), Roof (2015), Blown-in Insulation (2015), Upstairs Bath Renovation (2024). (id:57557)
4 Mallard Lane
Lake Of Bays, Ontario
Welcome to 4 Mallard Lane on picturesque Dickie Lake, where 310' of panoramic northwest-facing shoreline offers all-day sun and postcard-worthy sunsets. Set on a gentle point with 0.64 acres of beautifully landscaped grounds and naturally exposed Muskoka granite, this cherished 3-season cottage has been loved by the same family for over 50 years - now it's ready to welcome yours. The raised bungalow features 4 bedrooms, 1.5 baths, and a bright open-concept kitchen, dining, and living area with a cozy propane fireplace and breathtaking lake views. From the living room, step onto an expansive wrap-around deck (2017) perfect for sipping your morning coffee while soaking in the serenity of the lake. Downstairs, you'll find a fun retro bar and a spacious flex room ideal for games, lounging, or extra storage. A convenient shower in the lower level makes post-swim cleanup a breeze. Stunning Muskoka granite walkways (2023) wind through the yard, connecting multiple granite patio spaces, a firepit for stargazing and s'mores, and the lakeside entertaining areas. Between the patio area and the dock, a large elevated deck (2021) provides an amazing space for sunbathing or lakeside dining. The water off the dock (2021) is perfect for swimming or mooring your boat, canoe, kayak, or paddleboards and the included boathouse offers secure storage for all your lake toys. A wired-in Generac generator adds peace of mind during cottage stays, rain or shine. The septic system was replaced in 2004, giving peace of mind for years to come. Whether it's morning coffee on the dock, sunset dinners on the deck, or paddling out for an early morning swim, this is cottage living at its finest. Only 20 minutes from Huntsville and just minutes to the vibrant village of Baysville - home to local gems like Cast Iron Restaurant, Miss Nelle's, Lake of Bays Brewing, Humble Pie Pizzeria and the famous summer Walkabout Festival - this is your Muskoka escape. Let this special place become part of your story. (id:57557)
65 Reagan Street
Perth East, Ontario
Welcome to this immaculate 4 bedroom bungalow, just 5 years young and ideally situated in the family-friendly community of Milverton. Thoughtfully designed for modern living, this home offers an open-concept main floor, spacious bedrooms, and a fully finished basement with a convenient walk-up to the garage. The main floor is spacious and bright, offers the convenience of main floor laundry, and has a generously sized primary bedroom with walk in closet and ensuite. The finished basement is clean, spacious and offers 2 additional bedrooms and a full piece bathroom for guests or teens wanting their own space. The attached garage features in-floor heating, providing year-round comfort and a practical workspace. Step outside to a fully fenced yard complete with a covered deck, ideal for entertaining or relaxing in your private outdoor space. Located just 35 minutes to Kitchener-Waterloo and centrally positioned between Stratford and Listowel, this home offers the perfect balance of small-town charm and urban accessibility. A rare blend of quality, location, and lifestyle on a quiet street. (id:57557)

