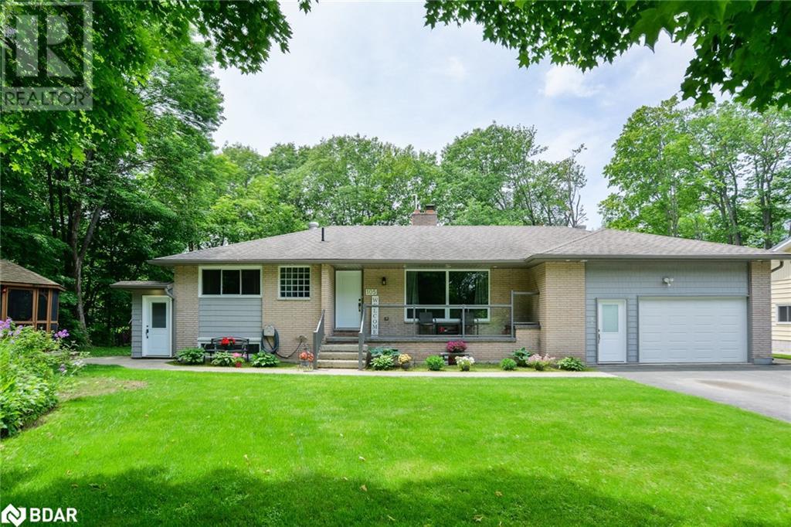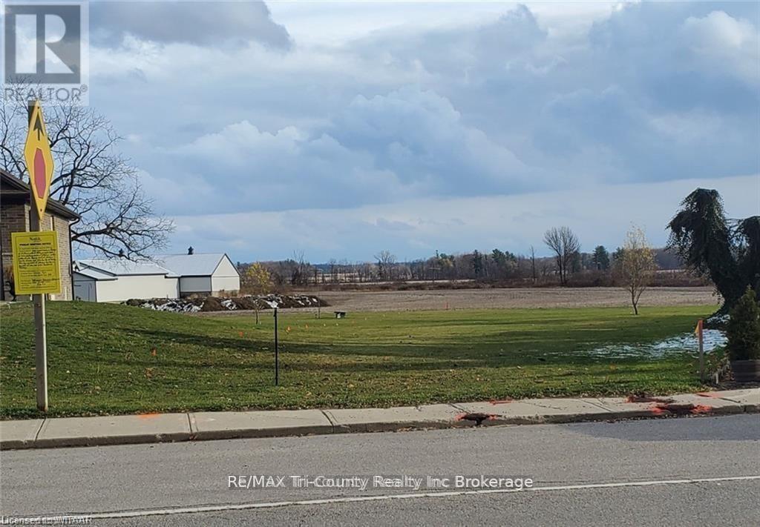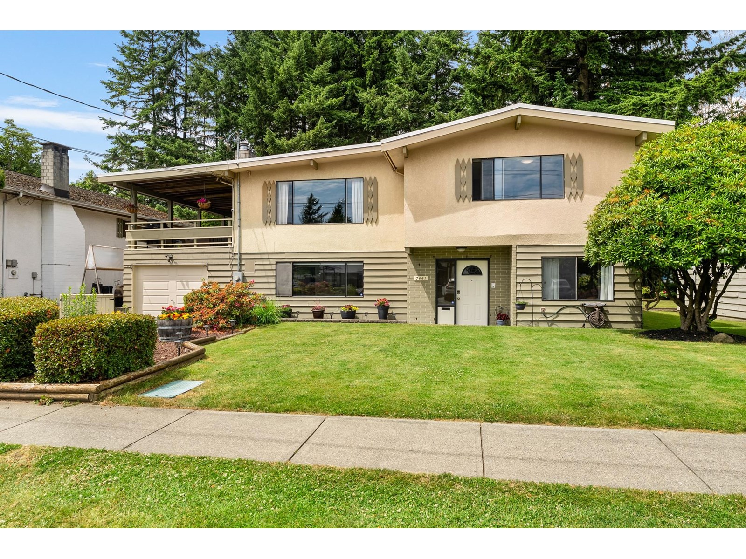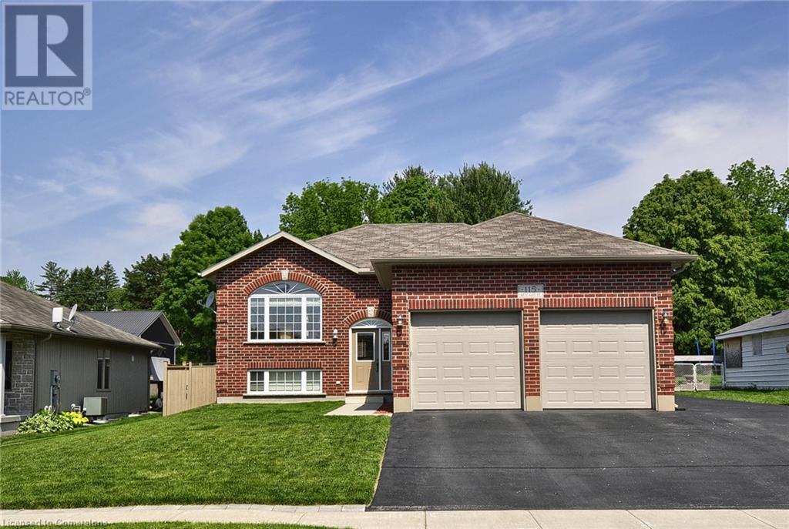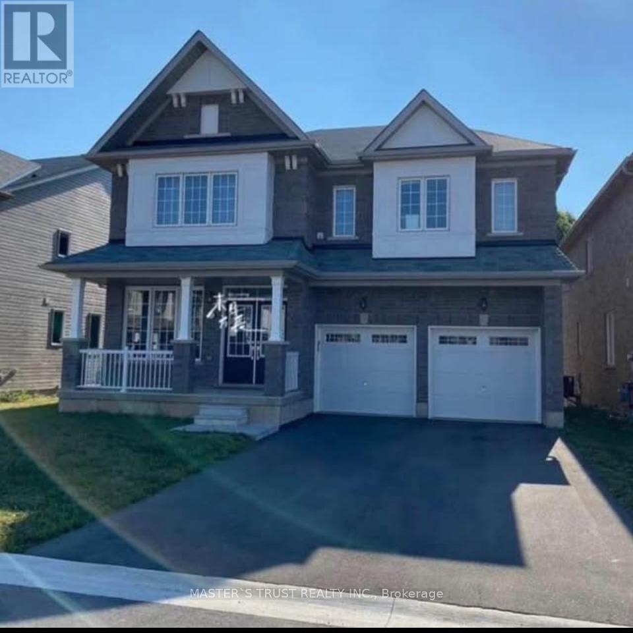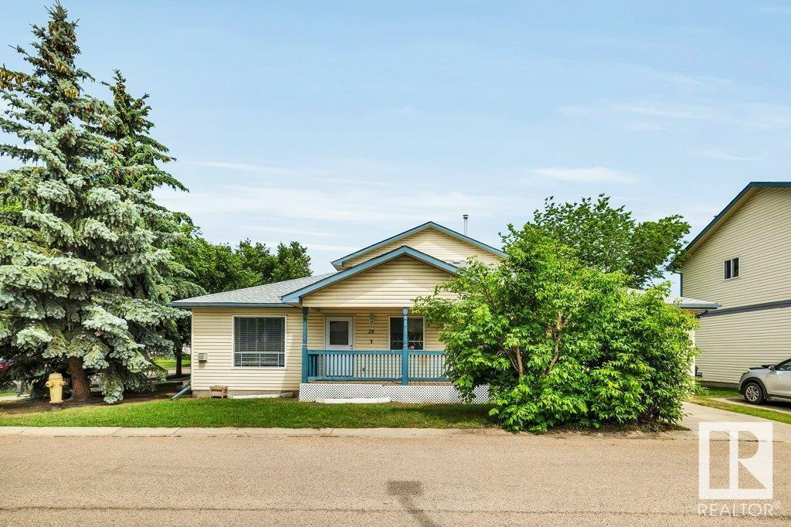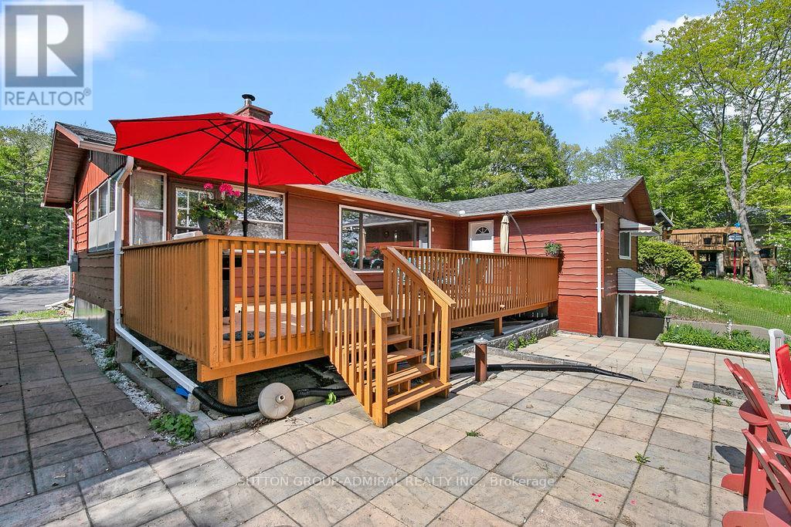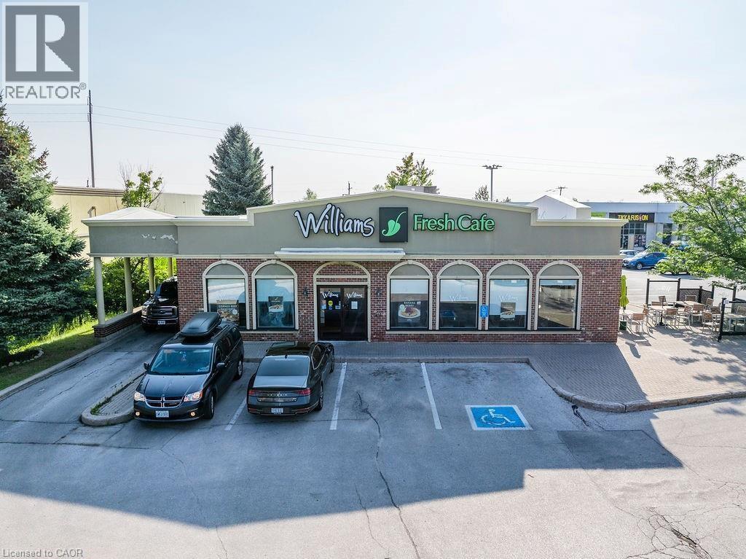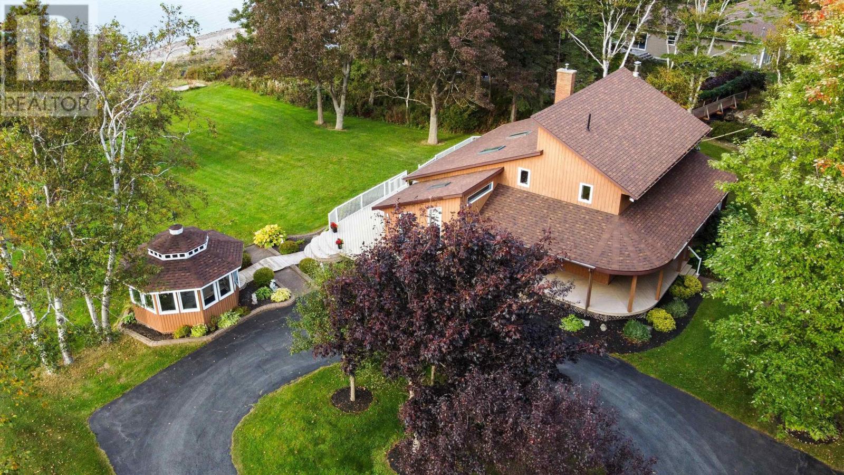32 E 200 N
Raymond, Alberta
This great little house is on a large lot right in the heart of Raymond. Escape the city and enjoy the lifestyle of small town living. Great for someone who wants to put a bit of work in and get into home ownership for a very reasonable price. (id:57557)
1217 29 Street S
Lethbridge, Alberta
Pride of ownership shines throughout this lovingly maintained 1,334 sq ft bungalow, nestled on a desirable lot in the Lakeview School District. Offering 3+2 bedrooms and 3 full bathrooms, there’s plenty of space for family, guests, or a dedicated home office. Updates over the years include furnace, roof, upstairs windows, bathroom, and a bright, spacious kitchen/dining area featuring a cozy gas fireplace. The corner lot offers ample off-street parking, RV parking, and a massive 28' x 33' attached garage with tall overhead clearance —ideal for hobbyists, mechanics, or extra storage. Enjoy the low-maintenance yard, designed for busy lifestyles or those looking to simplify outdoor upkeep. This home has been impeccably cared for, with true pride of ownership throughout! Whether you're up sizing, downsizing, or looking for a move-in-ready home in a well established neighborhood, this one-of-a-kind property is not to be missed. All the extra parking and side entrance make this a great candidate for suite potential. (id:57557)
105 Wellington Street
Gravenhurst, Ontario
Incredible investment opportunity with 3 separate living spaces nestled on a private cul-de-sac in the heart of Gravenhurst. Professionally renovated with exceptional attention to detail, this unique property offers unmatched flexibility and income potential. Featuring three self-contained units, it's ideal for multi-generational living or rental income a spacious upper 2-bedroom unit with a full kitchen and in-suite laundry, a bright lower 2-bedroom unit, also complete with its own kitchen and laundry and private guest suite featuring a kitchenette, laundry and private entrance Each space has been thoughtfully updated with newer kitchens, modern flooring, LED lighting and beautifully finished bathrooms. The home also features new windows and doors, new insulation, new plumbing and new electrical. Outdoors, enjoy a fully fenced backyard for added privacy, on a large level lot with loads of space for everyone, including a gazebo and covered porch. Currently serviced by one hydro meter, the home is wired and equipped for three separate meters, should you choose. A gas line is in place in the rear yard for a future gas insert. While the property is on well and septic, it's ready for a smooth connection to municipal services. Whether you're looking to live in one unit and rent the others, or fully invest in a rental property, this home offers incredible versatility in a quiet and private setting. Square footage of individual units is approx: 980 sq ft - main unit, 1140 sq ft - lower unit and 310 sq ft - guest suite. (id:57557)
164 Talbot Street
Norfolk, Ontario
This is a 0.60 acre lot with plenty of room at the back for your new home and septic system. Services are at the road including Municipal water. Courtland is a small town community, approximately 5 minutes from Tillsonburg. The severance of this lot has been approved and the seller has it registered. Seller will be responsible for obtaining an entrance permit. Taxes to be assessed. (id:57557)
68 Cranbrook Cape Se
Calgary, Alberta
Welcome to this stunning executive bungalow located on a quiet cul-de-sac in the heart of Riverstone that features 3 bedrooms, 2.5 bathrooms, and over 2,700 square feet of developed living space and backs on to the escarpment. The main level features an open-concept layout with 10 foot ceilings, 8 foot doors, and a wall of windows along the rear of the home offering unobstructed views of the escarpment. Luxury vinyl plank flooring flows throughout the main level into the living area that features a gas fireplace and a built-in entertainment centre with functional storage and floating shelves above. The highly-upgraded kitchen offers two-tone full-height cabinetry, a pantry for extra storage, a custom range hood, a built-in wall oven, microwave, and induction cooktop, quartz countertops, and a spacious centre island with a breakfast bar for additional seating. The kitchen overlooks the dining and living areas - making this the perfect space for entertaining friends and family. Enjoy your morning coffee watching the wildlife along the escarpment from your large deck that is conveniently located off of the dining area. The expansive primary bedroom is located on the main level and features private views of the escarpment, floor to ceiling drapes, a spacious walk-in closet with custom built-ins, and a beautiful ensuite bathroom offering heated tile floors, a large soaker tub, a walk-in shower with upgraded glass surround, a double vanity, and fully tiled walls. The main level is complete with a 2-piece bathroom, a mudroom, and a dedicated laundry room that is accessible from both the main hallway and primary walk-in closet. The fully finished walkout basement features luxury vinyl plank flooring throughout and offers two spacious bedrooms, a 3-piece bathroom with heated floors, a large rec room area with surround sound speakers, ample storage space, and direct walkout access to the back patio and yard. One of the bedrooms features floor-to-ceiling drapes and views of th e escarpment and the other bedroom offers a spacious walk-in closet. The backyard space offers a large patio that spans the length of the home and is ready for summer barbecues and the undeveloped section along the fence is a blank canvas that can be landscaped to your liking. Additional features of this home include a double garage with an EV charger and floor drain, central air conditioning for the warmer months, LED light fixtures, a water softener, and a water filtration system that runs to the kitchen sink. Centrally located in the sought-after community of Riverstone, this home is steps away from nearby walking paths along the escarpment and river, as well as parks and playgrounds and is a short drive to nearby schools and amenities. Access around the city and daily commuting is made easy with quick access to Deerfoot Trail and Stoney Trail. As one of the newest homes in Riverstone that backs on to the escarpment, this extensively upgraded home is a true rarity! (id:57557)
35 Tybalt Crescent
Ottawa, Ontario
35 Tybalt Crescent Stylish Townhome in a Family-Friendly Neighborhood. Located on a quiet crescent in a mature, sought-after community, this charming and well-maintained townhome is move-in ready! Stainless steel appliances and a fully finished basement, the home offers both comfort and functionality. Large windows throughout fill the space with natural light. Freshly painted. New garage door (2022), repaved asphalt driveway (2022), installed new vinyl siding in the backyard (2023), painted the front stucco which will make it last longer (2024), new roof flat part (2024), Peaked roof 2016, new balcony (2024), new microwave/fan (2025). Fully fenced backyard. (id:57557)
7824 33 Avenue Nw
Calgary, Alberta
Development Permit Approved!!! Don't wait a year to get your development permit approved!! Ready to Build 8 plex. All plans and architectural designs will be transferred to the new owner, that is over $30,000 of value and a year waiting around. If you need more time to build, the home is a great rental, the home was generating $2500 plus utilities. 50ft x120ft Rectangular flat Lot located in the heart of Bowness on 33avenue, close to all amenities and roadways, farmers market and COP ski hill. This amazing bungalow with over 1300 sqft of living space. Three Large bedrooms, Living room and dining room, large kitchen with lots of storage. Spacious front and back yards, fully fenced with a large shed for all your storage needs. Selling realtor has interest in the property. (id:57557)
5469 Cade Street E
Regina, Saskatchewan
Cutely and beautifully 4 bedrooms, 4 bathrooms 2 storey townhouse located in Greens on Gardner, one of Regina's newest neighborhoods, peaceful and pride itself for diversity. This immaculate home showcase balcony that overlooks the opposite field with splendor. Upon entry, you are welcome by the modern open plan living space with recessed lighting, sizable living room and dining area, visitors washroom and a prettily kitchen fitted with quartz countertops, breakfast bar, dark brown cabinets, decorative backsplash, and stainless-steel appliances. 2nd level features hallway with carpet floors and an upstairs landing, sizable primary bedroom with 3pc en suit and walk-in closet, two good size bedrooms, 4pc bathroom complement this level. Basement level is fully finished with spacious recreational room, sizable bedroom, 3pcs bathroom, laundry room and utilities room for storage. Backyard door leads to large deck, fully graded low maintenance Xeriscape, solid durable PVC fence, and a large single detached garage. Short walking distance to schools, daycare, parks, shopping centres, restaurants, and 6 minutes drive to Costco. (id:57557)
7441 113 Street
Delta, British Columbia
Impeccably nestled within the heart of North Delta, this 5-bedroom residence sits on a sprawling 1/2-acre lot. The renovated kitchen on the upper level offers stainless-steel appliances, granite countertops, and custom-crafted cabinets. Three bedrooms on the main floor and an additional two below, complete with a separate full-sized kitchen, this home seamlessly offers functionality for multi-family living or a suite. Expansive decks offer a picturesque backdrop for year-round outdoor entertaining, enhanced by a charming greenhouse and a luxurious hot tub. Conveniently located within walking distance of schools and transit, this exceptional property affords discerning buyers the opportunity to embrace a lifestyle of exclusivity and serenity. OPEN HOUSE SAT JULY 19 2-4pm (id:57557)
75 20150 81 Avenue
Langley, British Columbia
This home is a true standout offering MOUNTAIN views, 4 CAR PARKING, FLEXIBLE DEN, CENTRAL A/C ! Blend of comfort, functionality & stunning views. PRIME AREA & unbeatable access to Highly Ranked Schools & Colleges, Places of Worship & Family Friendly Parks, Premium Shopping + Dining Options, Renowned LEC, Access to Major Routes/Transit. SPECIAL FEATURES: 4 dedicated PARKING spaces-a rare value. CENTRAL A/C. Versatile BONUS ROOM on main level. Covered balcony for year-round BBQ's. 9' SMOOTH ceilings, WIDE open concept layout. Laminate floor & quartz countertops. Elegant Glass Shower in a spa-like bathroom. TOP Class AMENITIES: Spacious Party Room, Swimming Pool, Hot Tub & Kid's Zone. Built in 2023, this home is just 2yrs new, offering a turn-key chance for its new owner! (id:57557)
121 Setonstone Green Se
Calgary, Alberta
Welcome to this beautiful newer home located on a quiet street in the heart of Seton that features 5 bedrooms, 3.5 bathrooms, over 2,600 square feet of developed living space, and a legal 2 bedroom basement suite. The main level offers an open concept layout and greets you with resilient vinyl plank flooring, 9 foot ceilings, and a wall of South-facing windows that allow natural light to flow throughout the space all day. The front-facing den offers a functional space for a work from home set up or a kids play room. The living room is situated across from the dining area and kitchen - making this the perfect space to entertain friends and family. The upgraded kitchen features full height cabinetry with crown molding, stainless steel appliances including a gas cooktop, quartz countertops, a pantry, and a large centre island with a breakfast bar for additional seating. The main level is complete with a spacious front foyer, a powder room, and mudroom at the rear of the home. The upper level offers a functional layout with a bonus area separating the primary and secondary bedrooms. The primary bedroom offers ample room for a king-sized bed and features a 4-piece ensuite bathroom and a large walk-in closet. Two additional bedrooms, a 3-piece bathroom, and a conveniently located laundry room complete the upper level. The fully legal and builder developed basement suite is perfect for investors or homeowners looking to live up and rent down with great tenants in place paying $1,550 per month. The large 800+ square foot legal suite offers 2 bedrooms, a 4-piece bathroom, and an open kitchen and living area. Unlike most newer homes in the community, this property offers a fully landscaped and fenced backyard, offering a great space to enjoy the warmer summer months. Additional features of this home include a double parking pad, upgraded lighting throughout the main level, premium blinds throughout, and upgraded appliances. Centrally located in the desirable community of Seto n, this home is a short walk to nearby green space and amenities and is a quick drive to schools, the South Health Campus, the YMCA centre, and numerous amenities in the nearby Seton commercial district. Daily commuting and access around the city is easy with quick access to Deerfoot and Stoney Trail. Don’t miss this incredible opportunity in Seton! (id:57557)
115 Metcalfe Street
Ingersoll, Ontario
ABSOLUTELY IMMACULATE CUSTOM-BUILT RAISED BUNGALOW IN INGERSOLL OFFERING OVER 2,500 SQ FT OF FINISHED LIVING SPACE ON A LARGE, BEAUTIFULLY MAINTAINED LOT. THIS 2+2 BEDROOM, 3 FULL BATH HOME FEATURES 9-FT CEILINGS, HARDWOOD AND CERAMIC FLOORING ON THE MAIN LEVEL, AND A BRIGHT OPEN-CONCEPT LAYOUT. THE EAT-IN KITCHEN INCLUDES PATIO SLIDERS LEADING TO A SPACIOUS DECK, PERFECT FOR OUTDOOR ENJOYMENT. THE PRIMARY BEDROOM BOASTS A PRIVATE ENSUITE, WHILE THE LOWER LEVEL OFFERS A MASSIVE RECREATION ROOM IDEAL FOR ENTERTAINING OR FAMILY RELAXATION. CAR AND RV ENTHUSIASTS WILL LOVE THE OVERSIZED DOUBLE GARAGE WITH 9-FT DOORS, PARKING FOR UP TO 10 VEHICLES, AND A FULL RV HOOK-UP WITH 50 AMP OUTLET. ADDITIONAL FEATURES INCLUDE 3 STORAGE SHEDS, 200 AMP SERVICE, AND A HOME THAT HAS BEEN MAINTAINED IN LIKE-NEW, MOVE-IN READY CONDITION. THIS IS A GREAT OPPORTUNITY TO OWN A CUSTOM BUNGALOW IN A SOUGHT-AFTER AREA OF INGERSOLL. BOOK YOUR PRIVATE SHOWING TODAY! (id:57557)
21 Bingeman Street
Kitchener, Ontario
Welcome to 21 Bingeman Street – a unique and spacious unit in a well-maintained triplex located just minutes from downtown Kitchener. This unit features a multi-level layout designed for comfort and privacy. Enter through the main floor where you’ll find convenient shared laundry facilities. Head up to the second floor where you'll find two bright and comfortable bedrooms. The third floor offers a cozy and functional living space with a large family room, full kitchen, and bathroom – perfect for relaxing or entertaining. Parking is located at the rear of the building, and public transit, parks, and shopping are all within easy reach. Don’t miss your chance to live in this unique and affordable unit close to everything Kitchener has to offer! (id:57557)
47 Pinewood Drive
Lakelands, Nova Scotia
Welcome to 47 Pinewood Drive. This property is located in Lakelands which is only 20 minutes to Sackville and 30 minutes to Dartmouth. This 3 bedroom / 1.5 bathroom split entry home has lots of potential and possibility. The main level features a large open concept kitchen with a dining space, living room and a dedicated sunroom. You'll also find three bedrooms on the main floor along with a full bathroom. The basement includes two recreational style rooms, laundry, utilities and a half bathroom with a walkout basement. The double attached garage is one of the main attractions. It has two doors with 12 foot ceilings and is wired with its own panel. This property includes two driveways which have recently been touched up with fresh gravel. There is ample space for multiple vehicles if you have a large family. The backyard is fully fenced for any pets and children. It also includes a large inground pool that is 4 feet deep in one area and 9 feet deep in the other. (id:57557)
7672 Tupelo Crescent
Niagara Falls, Ontario
More Than Thousand sqft in Niagara Falls best communities!. Backing To Forest! Detached MORE THAN THREE THOUSAND SQFT(3,246 aqft)Home. 9' Ceiling On Main Flr, 4 Bdrms, 4Bthrms, Practical Floor Plan with two master bedroom. One Master Bdrm W/ Retreat Rm(3.35 X 3.35 Meters) , 5 Pc Ensuite Wr.And Huge Walk-In Closet. Kitchen W/ PlanningCentre. 2nd Floor Laundry Rm W/.Close To School, Few Minutes To Qew, Costco! MUST SEE!!! (id:57557)
223 Burke Street
Hamilton, Ontario
Brand new stacked townhome with 1 car garage! 795 Sqft 1 bedroom plus den Open concept plan! Bright & airy living space with high ceilings. Good-sized bedroom, a large den, and plenty of storage space. Modern Kitchen with stainless steel appliances. Close to Parks, schools, shopping & transit! (id:57557)
4667 126 Av Nw
Edmonton, Alberta
Beautifully updated Half Duplex Bungalow with Double Heated Garage! This charming and extensively upgraded bungalow offers a total of 4 bedrooms and 2 full bathrooms, making it perfect for families or savvy investors. 100 AMP electrical panel, new kitchen floors, new baseboard, new counters+appliances, newer shingles and bathroom has been updated. The exterior offers a low-maintenance front and back yard, complete with a large deck. The oversized double detached garage is heated, ideal for storage, hobbies, or keeping your vehicles warm year-round. Packed with value—this home is a must-see! (id:57557)
#24 10909 106 St Nw
Edmonton, Alberta
BUNGALOW STYLE TOWNHOUSE JUST STEPS FROM DOWNTOWN. Did you always want a lifestyle of being close to the action but always felt apartment life downtown was not for you or they were just too small. Do you have a pet or small children making this option impractical? Well check out this beauty, walk to Ice District, bike to work or the River Valley. Comes with a single attached garage + driveway parking for up to 2 more vehicles. Front veranda for enjoying warm summer nights. Playground, school and park across the street for your kids. Inside you will find over 1600 sqft, laminate flooring throughout most of the unit, gas fireplace in the living room, expansive kitchen with massive eating bar, 2 bedrooms on the main floor, 1.5 bathrooms including a 2pc primary bedroom ensuite. You thought the main floor was great wait till you see the downstairs that will blow you away. Additional bedroom & bathroom can be built as required downstairs, plus new HWT. Come quick to this amazing one of a kind property. (id:57557)
116 Mystic Point Road
Trent Lakes, Ontario
It is rare to find a property like this for under one million dollars. This turn-key home, which comes fully furnished inside and out, including all kitchen appliances, offers both pride of ownership and an excellent investment opportunity. Nestled on Buckhorn Lake, one of the major lakes in the stunning Kawartha region, you'll enjoy breathtaking lake views and the freedom of lock-free boating on five interconnected lakes. The home is designed for ultimate comfort and enjoyment. The open-concept dining and living room, with its large lakeside window and cozy woodburning fireplace, creates a warm and inviting atmosphere. Imagine relaxing in the sunroom or taking advantage of the convenience of main floor laundry. The partially finished lower level, featuring a walkout from the family room, offers ample storage and additional living space. Exceptionally well maintained home, will ensuring you can move in without any hassle. The property's oversized deck is perfect for entertaining guests or enjoying serene lake views. With year-round access, this home is ideal for all seasons, offering activities like swimming, fishing, boating in the summer, and cozy fireside evenings in the winter. The property also boasts a separate two-car garage and a carport spacious enough to accommodate a 20-foot pontoon boat. The well-maintained garden and mature trees add to the charm and privacy of this lakeside retreat. Located in a friendly and vibrant community, you'll have easy access to local shops, restaurants, and recreational facilities. Whether you are looking for a full-time residence or a peaceful cottage getaway, this home is the perfect choice. Do not delay... Book your tour now! (id:57557)
318 26 Street S
Lethbridge, Alberta
Endless potential in this family home in desirable Glendale! Located on a quiet, tree-lined street near Henderson Lake and zoned for desirable General Stewart School, this upgraded home offers 3 bedrooms up, an open-concept main floor with a spacious kitchen island, and a side entrance leading to your finished basement. With 2 more bedrooms, a large family room, laundry, pool table, and a 3-piece bath, your innovation can make the basement an easy option to suite for revenue. In the large back yard you’ll find your detached, 25.5 X 11.2 garage that has been converted into a finished, insulated space — perfect for a home office, studio, business, or guest space. There’s still room to build another garage and maintain your private backyard with patio, alley access, and plenty of lawn to relax or entertain! Welcome home! (id:57557)
501 Bryne Drive
Barrie, Ontario
Discover an exceptional opportunity to own Williams Fresh Cafe, a beloved and well-established cafe restaurant located in the Molson Park Power Centre in Barrie. Right off HWY 400, A Freestanding Building With a Drive-Thru, Outdoor Patio, Lounge Area, and Business Meeting Section, This thriving location offers you the chance to step into a turn-key operation with a loyal customer base and a reputation for excellence. Williams Fresh Café is a recognized name with a strong brand identity, known for its quality food and friendly service. Enjoy immediate revenue with a proven business model and established customer base. The sale includes all equipment, fixtures, allowing for a seamless transition for the new owner. With a strategic location and robust market presence, there are numerous opportunities for further growth and expansion. Whether you are an experienced restaurateur or looking to venture into the food service industry, Williams Fresh Café presents an unmatched opportunity. (id:57557)
8816 East Bay Highway
Middle Cape, Nova Scotia
Nestled in the heart of Nova Scotia's natural beauty, this exclusive estate at 8816 East Bay Highway offers a lifestyle that harmoniously marries equestrian elegance with the tranquil charm of country living. Set upon 7 acres of lush, meticulously maintained property, this location is a rare gem. The crowning jewel of this estate is the impressive horse barn, a true equestrian's dream constructed in 1999. It boasts four generously-sized stalls, a well-appointed tack room, a convenient wash rack, and a sprawling 60' x 100' indoor riding arena, all crowned by a 30' x 40' hay loft. Cross a picturesque bridge over a babbling brook, and you'll arrive at the main residence and a cozy guest house, perfectly blending rustic Canadian warmth with modern luxury. The main residence's water-facing side is a marvel of design, featuring an abundance of windows that provide an uninterrupted panorama of the Bras d'Or Lake. The oversized primary bedroom on the main level and three additional loft bedrooms offer comfort and space. A grand brick fireplace graces the living room, where a half-cathedral ceiling adds drama to the space. The kitchen has been thoughtfully modernized with state-of-the-art appliances and stone countertops. The guest house, positioned closer to the brook, offers its own scenic charm with large windows that provide a serene view of the brook and horse barn. The property's exclusivity is heightened by the presence of a private beach, inviting you to relax by the water's edge. Experience the best of Canadian country living, where the equine enthusiast and nature lover unite in harmony. This property uniquely captures the essence of the horse farm lifestyle while bestowing breathtaking views of the Bras d'Or Lake. Don't miss this rare opportunity to own a piece of Canada's rustic elegance. (id:57557)
1033 17 Avenue
Wainwright, Alberta
Charming 1024 Sq. Ft. Bungalow with Heated Double Detached Garage! Welcome to this beautifully updated 1024 square foot bungalow, perfectly situated on a generous 50' x 140' lot. This inviting home offers the perfect blend of comfort, style, and functionality—ideal for first-time buyers, downsizers, or investors! Step inside to find all-new vinyl plank flooring throughout, complemented by fresh paint in modern, neutral tones that create a bright and welcoming atmosphere. The layout is practical and spacious, offering a seamless flow from room to room—perfect for everyday living and entertaining. Outside, you’ll appreciate the double detached garage—fully heated and ready for year-round use, whether you need extra storage, a workshop, or simply a cozy place to park during the winter months. The expansive yard offers endless possibilities for gardening, play, or future development. (id:57557)
386 Truro Road
North River, Nova Scotia
This beautifully updated farmhouse combines timeless elegance with modern amenities to create a truly special family home. As you enter the bright and spacious foyer, you are greeted with a perfect blend of historic charm and modern style. The gourmet kitchen with high-end appliances, custom cabinetry, and a large island flows seamlessly into the dining and living areas. The bright, open-concept living spaces with multiple cozy seating areas, feature contemporary fixtures and abundant natural light, ideal for family gatherings and entertaining. Just off the kitchen is a main floor laundry combined with a walk-in dream pantry. There are 5 spacious above ground bedrooms and 5 updated bathrooms, providing ample space for family members and guests. As you step outside, you are surrounded by 25 acres of picturesque land with an abundance of wildlife and bounded by brooks on both sides. The outbuildings include a triple-car garage with ample space for vehicles, equipment, or storage. There is a charming barn that currently houses chickens but could easily be adapted to accommodate horses, livestock, or your own farm animals. A separate chicken coop. You can walk down to the river for a family swim or to float and relax your cares away. There is a maple syrup shack, on the adjacent property that you can use. It is ready for you to tap the maple trees on your property and start making your own syrup an exciting seasonal venture or fun family tradition. With its combination of modern luxury and historic charm, this home is ideal for those seeking a serene and productive lifestyle. Whether you're looking to grow your own food, enjoy the beauty of nature, or simply escape to a peaceful retreat, this property offers endless possibilities. (id:57557)



