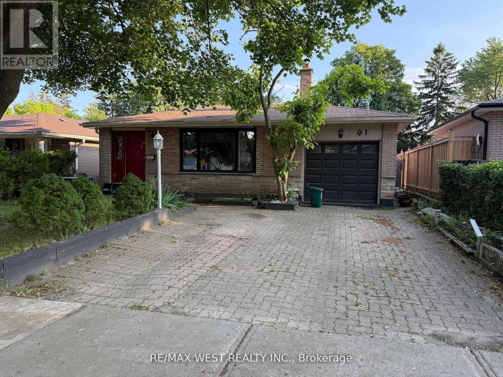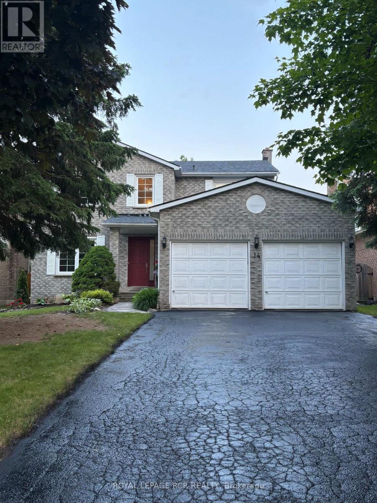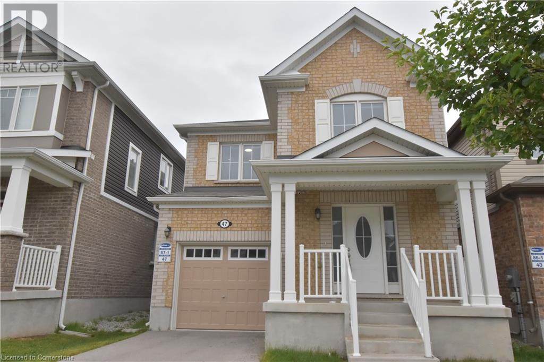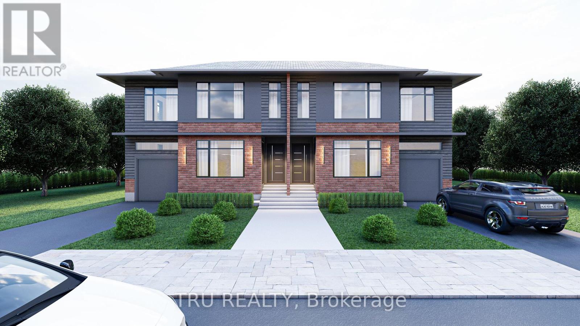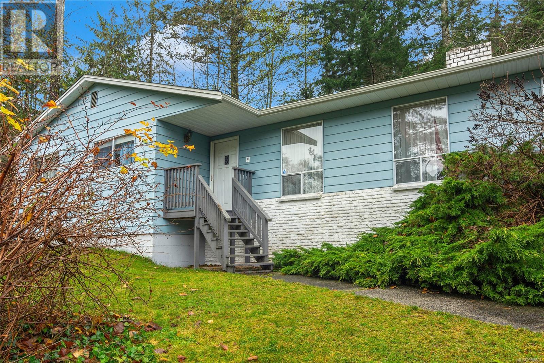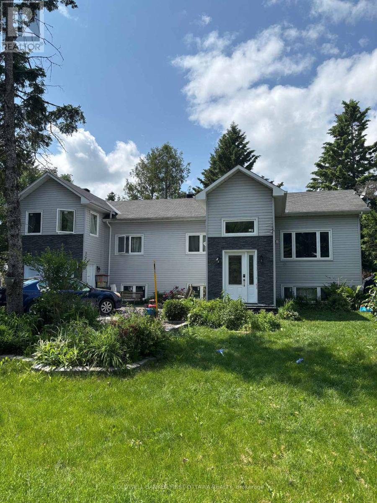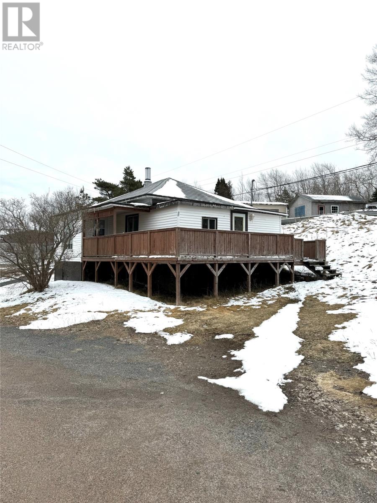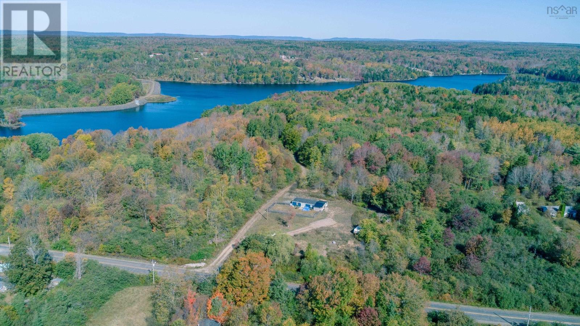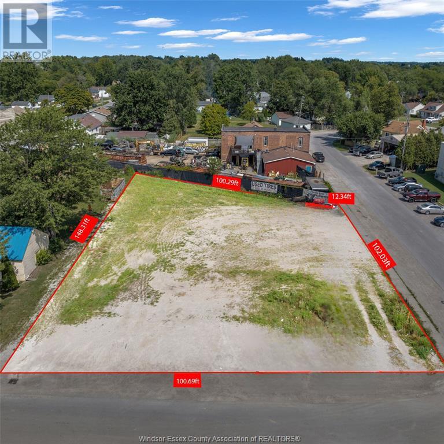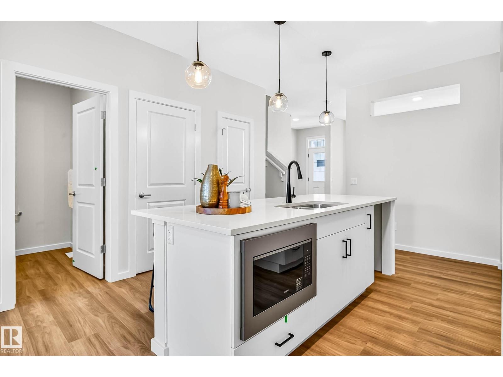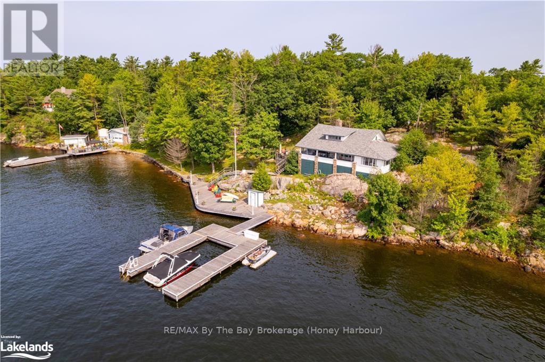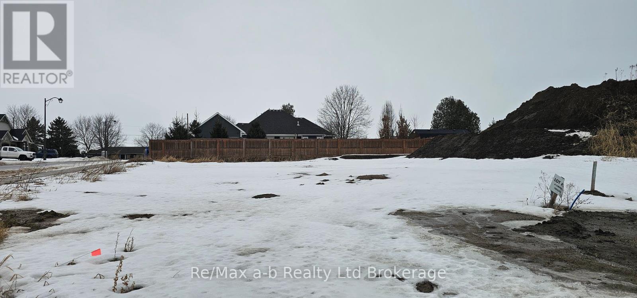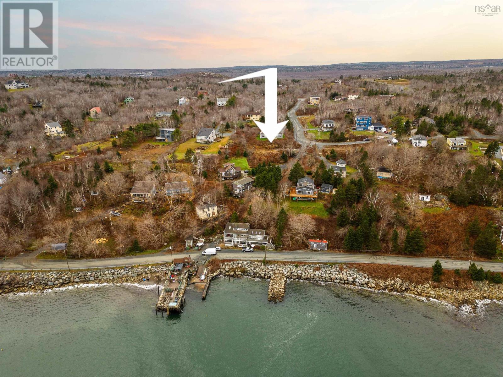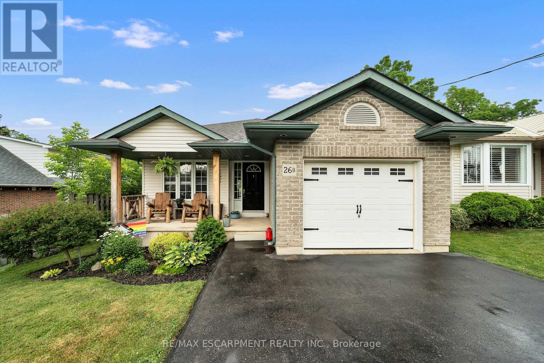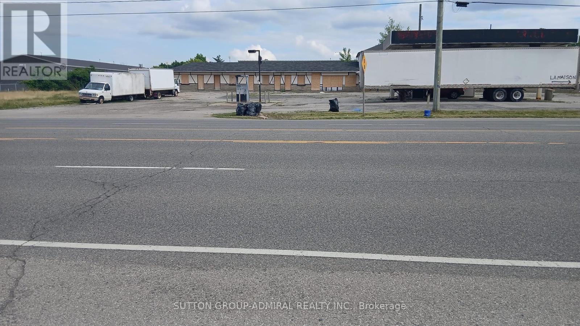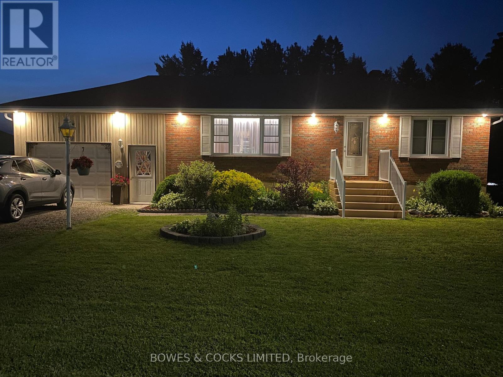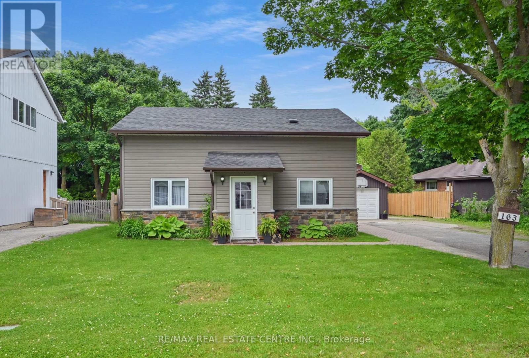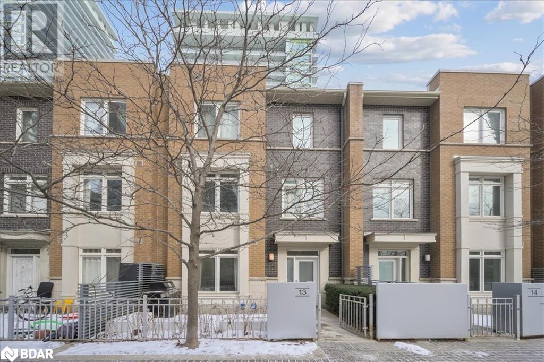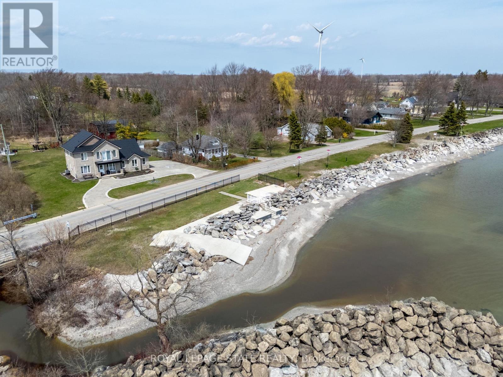14 Shady Glen Road
Toronto, Ontario
Bright & Spacious 3 + 2 Bedrooms !!!!! 3 Washrooms !!!! 2 Kitchens !!!! Perfect Home For First Time Or Down Size Buyers Or Investors!!!! Updated Kitchen !!!! Stainless Steel Appliances !!!! Newer Floors !!!! Updated Washrooms !!!! Freshly Painted & Much More!!! Quiet Friendly Road !!!! No Sidewalk With Double Driveway For More Parking !!!! Just Steps To Humber College, Transit (Ttc & Go), Hwy's, Mall & All Necessary Amenities. (id:57557)
2302 Pine Vista Place
West Kelowna, British Columbia
Overlooking the 4th hole at Two Eagles golf course this home is move in ready. Open concept w/large foyer, 9ft ceilings, hardwood floors & views of golf course. Kitchen - plenty of cabinets, pendant & pot lighting, raised granite eating bar, stainless appliances incl, a Bosch dishwasher and Samsung fridge, stove and microwave. The living room is cozy with gas fireplace w/slate surround. Glass sliding doors to the covered deck, w/ bbq gas hookup - perfect to enjoy morning coffee or afternoon happy hour and an extension of your upstairs living while taking in the serene views of the golf course and Mt. Boucherie in the distance. The PRIMARY SUITE ON MAIN has beautiful views, oversized ensuite and sizeable walk in closet. Adjacent to the foyer - office nook w/built in desk and laundry room w/ LG washer and dryer and plenty of storage. Downstairs - 2 bedrooms, full bathroom, rec room w/access to lower patio and large newly FINISHED storage/workshop/office. Other features – crown moulding; sound system offering music in every room, faux wood blinds, in-house vacuum. Double garage, and parking on the driveway. Secure RV parking is available. Sonoma Pines has a clubhouse - exercise room, library, billiard room & large social room, full kitchen available to rent. This community is fantastic and is within close proximity to golf, shops, restaurants, wineries & the lake. No age restriction, pets okay, NO PTT or Spec Tax. (id:57557)
61 Romfield Circuit
Markham, Ontario
Prime Thornhill Location Off Bayview Offering A Rare Opportunity To Own An Oversized Bungalow On An Extra Deep 175 Ft Private Treed Lot. Steps To Top Schools, Shopping, Transit, And Quick Access To Highways 401 & 404. This Beautiful Home Features A Double Driveway, Garage, And A Separate Entrance To A Spacious 1-Bedroom Basement Apartment Perfect For Extended Family Or Rental Income. Walk Out From The Dining Room To A Large Deck And Peaceful Backyard Oasis. Previous Renovations Including Vinyl Windows, Doors, Hardwood And Ceramic Flooring, Backsplash, Bathroom, And Striking Front Entrance. Enjoy A Cozy Wood-Burning Fireplace In The Living Room, Plus A Rare 2-Piece Ensuite And Walk-In Closet In The Primary Bedroom. Truly A Turnkey Home In A Coveted Family-Friendly Neighbourhood. S (id:57557)
14 Forrestwood Crescent
East Gwillimbury, Ontario
Location, location. 3 Bedroom home, perfectly situated on a very desirable, quiet, family-friendly and safe Crescent. Inside, the well-designed floor plan includes a cozy Family Room and a Kitchen with a spacious Breakfast Area,/Solarium which leads out to the Deck. Enjoy the benefit of newer windows on the back of the house, bringing in lots of natural light. Main floor laundry is a plus. Upstairs, you'll find 3 Bedrooms, including the Primary Suite with a walk-in closet and a 4-piece ensuite. With endless opportunities for customization, this Home allows you to make it truly your own. Enjoy your pool-sized backyard with wrap-around deck. Great for entertaining. The basement offers additional living space with great ceiling height, providing potential for even more customization. Don't miss the chance to live on this peaceful Crescent, offering you a tranquil setting and an incredible lot with boundless potential! Prof painted top to bottom, all new Stainless appliances, new washer/dryer, new lighting, 3 new vanities, sinks and faucets, new front walkway. (id:57557)
74 Mac Campbell Way N
Bradford West Gwillimbury, Ontario
Welcome to 74 Mac Campbell Way, an immaculate 2,328 sq. ft. detached home showcasing contemporary design throughout. This stunning property offers the perfect blend of style and functionality in a desirable Bradford West Gwillimbury neighbourhood. The bright open-concept main floor features rich dark hardwood flooring and a gourmet kitchen as its centrepiece, premium quartz countertops, and stainless steel built-in appliances make this kitchen both beautiful and practical. This home features 9-foot ceilings, stained oak flooring, stunning oak staircase with wrought iron railings. The second floor is both functional and stylish, boasting a double-door primary suite with walk-in closet, and a luxurious ensuite bath. Additional highlights include a Jack-and-Jill bathroom and spacious bedrooms, each designed for maximum comfort. Don't miss out on this incredible home, Schedule your viewing today. (id:57557)
145, 246 Nolanridge Crescent Nw
Calgary, Alberta
Discover a remarkable opportunity in Nolan Ridge, Calgary – a commercial retail space that defines excellence. Located in the heart of this thriving city, this space offers entrepreneurs and investors the chance to be part of something special. With modern architecture, a versatile layout, and a prime location amidst bustling shopping districts and thriving business centers, it's the canvas for your business vision. Whether you're planning a trendy boutique, a cutting-edge tech startup, or a chic restaurant or medical/dental, this space is ready to make your dream a reality. Day and night, your business will shine in this vibrant community. Don't miss your chance to own or lease this prime real estate in Nolan Ridge, Calgary. Contact us today to embark on your journey to success. Your future begins here. (id:57557)
3877 105 Route
Northampton, New Brunswick
Welcome to your dream waterfront retreat! This beautiful 2,800 sq/ft home is perfectly positioned along the St. John River, offering 80km of deep water boating right from your future dock. Whether you're an avid angler or simply love the water, this location provides excellent fishing and endless recreational opportunities. Designed for comfort and convenience, the home features two fully finished levels with an inviting open-concept main floor. A mudroom entry from the attached one-car garage leads into a spacious kitchen, dining, and living area. A cozy wood-burning fireplace adds warmth and charm. The main level also includes a primary suite with a walk-in closet and private ensuite, along with two additional bedrooms and a full bathroom. The bright walkout basement expands your living space with a large family room filled with natural light, a fourth bedroom, a full bathroom, and a laundry room. A bonus ductless heat pump ensures year-round energy-efficient heating and cooling. NB easeament in place along the waterfront. (id:57557)
47 Pickett Place
Cambridge, Ontario
Breathe deeply in your River Flats sanctuary, a stunning 3+ bedroom, 3-bathroom Mattamy home cradled by whispering forests and the gentle Speed River. This peaceful, family-oriented community offers wooded trails, a nearby park, and effortless access to modern life – just 5 minutes to Hwy 401, moments to Costco, diverse eateries, shops, and cinemas. Step inside to warmth and light. Sun spills across 9-foot ceilings and rich oak hardwood floors flowing like a sunlit path throughout both main and second levels. Fresh, earthy-toned paints and new LED lighting create an airy calm. Thoughtful touches include an HRV for fresh forest-filtered air, a new hot water heater, and an owned water softener, with comfort easily managed via smart Ecobee4. The heart of the home beats in its open-concept main floor. Gather in the gourmet kitchen where white cabinetry and granite counters, reminiscent of river-smoothed stone, surround a welcoming oak island. A full suite of Samsung stainless appliances stands ready for shared meals, with views stretching to your private backyard. Modern pendant lights cast a soft glow over dining and conversation areas. Flow seamlessly from the bright foyer through the spacious dining room to the sunlit family room, where large windows and double patio doors frame the greenery outside. A convenient powder room and double-door closet complete this harmonious level. Ascend to your private retreat. The versatile loft space awaits as a sun-drenched office or potential fourth bedroom. Your primary suite is a true haven, featuring a walk-in closet and an ensuite bathroom with a refreshing glass-door shower. A second full bathroom serves the other bedrooms. Discover the exceptional second-floor laundry room – a spacious, functional haven with new Samsung washer/dryer, a deep stainless sink perfect for garden blooms, ample storage, and lustrous quartz counters. New quartz vanities grace all bathrooms, echoing the home’s natural elegance. (id:57557)
1506 - 5 Soudan Avenue
Toronto, Ontario
Welcome TO The Bright Studio At The Fabulous Art Shoppe Lofts. 98/100 Walk Score And 95/100 Transit Score. Open Concept Kitchen Quality Finishes. Building Equipped With Resort Style Amenities Includes State Of The Art Fitness Centre, Infinity Rooftop Pool Hot Tub, Party Rm, Lounge Area Equipped W/ Cabanas, Juice Bar, Kids Club, Private Dining Rm, Etc. Steps To Subway, LRT, Shopping Centre, Renowned Restaurants, Top Rating Schools, Minutes To Universities. 24 Hour Concierge. **EXTRA All Existing Appliances Including Fridge, Stove, Microwave, B/I Dishwasher, Washer, Dryer (id:57557)
1009 - 99 The Donway W
Toronto, Ontario
Step Out Your Door To Shoppes On Don Mills At Flaire Condos, The Most Luxurious Building At The Shops At Don Mills. Unique And Versatile Layout Split 2 Bed 2 Bath Ultramodern Bright Corner Unit W/9Ft Ceilings, Gorgeous Super Bright Unobstructed City Views Featuring Floor To Ceilings Windows And A Massive Wrap Around Balcony, 24 Hr Concierge, Rooftop Deck/Garden W/Bbqs, State Of The Art Fitness Facility, Party Room, Theater Room &Amp. (id:57557)
4821 Highway 1
Weymouth, Nova Scotia
Looking for small town living on one of the most beautiful coasts in Nova Scotia?Here is a well-built duplex in historic Weymouth, a town known as a summer getaway. Excellent for a rental investment or for family holidays. This 9-year-old duplex is fully rented.Each unit has 2 bedrooms and 2 baths and a laundry room. With each unit is a single garage, that together separate the units, making them soundproof and private. 4 bedrooms and 4 bathrooms in total with in-floor radiant heat. Weymouth has a grocery store, liquor store, hardware store, library, pharmacy, post office and many other conveniences. The town is not far from Digby and Yarmouth. Nearby attractions include coastal provincial parks, beaches, Kejimkujik National Park,and the Bay of Fundy whale watching tours. (id:57557)
1407 - 120 St Patrick Street
Toronto, Ontario
Prime Downtown Location At Village By The Grange. Top Floor Penthouse. This is a well-maintained building. The rent includes utilities (water, heat, hydro, and A/C) as well as internet and cable. Enjoy amenities such as an outdoor pool, fitness gym, table tennis, pool table, and a rooftop garden. Situated just minutes from the University of Toronto, OCAD University, Toronto Metropolitan University, Subway and Streetcar, Financial District, Art Gallery of Ontario, Chinatown, Grange Park, Shops, Restaurants and Food Courts. (id:57557)
3306 - 125 Redpath Avenue
Toronto, Ontario
Eglinton Condo By Menkes, 652Sf One+Den W/2 Full Baths Like A Two Bedrom, Best 1+Den Layout W/2 Full Baths & Huge W/I Closet, Huge Den W/Door Is 2nd Bedrm, Flr To Ceiling Windows, Wood Flr, Open Concept Living, Modern Kit W/Quartz Counter, S/S Kit App, Storage In Laundry Rm, 5 Min Walk To Eglinton Station, Street Car At Dr, Steps To Loblaws, LCBO, Restaurants, $$$amenities: Gym, Sauna, Billiards, Party Rm, Theatre, 24-Hr Concierge (id:57557)
408 - 11 Everson Drive
Toronto, Ontario
Luxurious 3 Bedroom Shane Baghai Townhouse In Demanding Yonge/Sheppard Area. Steps To Two Subway Lines, Park, Shopping, Restaurants & Easy Access To 401. Extensive Upgrades Including Beautiful Floor To Ceiling Stone Wall With Fireplace In Living Rm, Gorgeous Kitchen With S/S Appliances & Granite Countertop, Hardwood Flooring On Main, High Ceilings, Skylight, Crown Moldings, Spacious Master Bedroom With Gas Fireplace & 5 Pc Ensuite. Direct Access To U/G Parking. 1 Parking Spot And Water Are Included. Heat, Hydro And Hot Water Tank Rental Are Extra. (id:57557)
2616 - 319 Jarvis Street
Toronto, Ontario
Great location close to Toronto Metropolitan University, University of Toronto, Eaton Centre, Dundas subway station, the financial district, and more! Luxury lobby furnished by Versace and great Indoor & Outdoor Amenities including Study Pods, Co-working Spaces & Private Meeting Rooms! Experience a luxurious living experience in this stylish new unit. Den Can Be a 2nd Bedroom. Large Windows With Clear South View of Downtown Toronto. (id:57557)
11 Taravista Gardens Ne
Calgary, Alberta
This beautiful well kept and cozy home is perfect for families or first-time buyers. The main floor features a welcoming living room and a functional kitchen with sleek stainless steel appliances, dining area and a powder room. Upstairs, you'll find three comfortable bedrooms, including a spacious primary suite with a walk-in closet and private 4 pc ensuite. The two additional bedrooms share a full bath, ideal for kids or guests. The basement is unfinished and ready for your personal touch—create a rec room, gym, or additional living space to suit your needs. easy to maintain backyard and a good size double detached garage. close to schools, transportation, parks, and more amenities.Don’t miss this great opportunity to own a warm and inviting home with room to grow! (id:57557)
0 Goose River Road
Goose River, Prince Edward Island
Here you will find one of my favorite beaches on PEI and for 6 months of the year enjoy the sunrise and picturesque sunsets. Between this property and the beach is a small buffer area that helps protect from erosion and seasonal storms. These two 0.3 lots combine for one 0.6 lot. This large lot is only a few steps away from a low bank that leads to the sandy beach. PEI's northside beaches are renown for being some of the finest beaches in the world and this property delivers. These lots are located almost directly across from Warren's Oceanfront Cottages. (id:57557)
3123 Douses Road
Belle River, Prince Edward Island
Welcome to 3123 Douses Road. The sellers have taken immense pride in maintaining this 3-bedroom, 1-bathroom home that sits on FIVE private acres along a quiet, welcoming road in a nice community. The kitchen was renovated in 2020 with granite countertop and white cabinetry, and most windows were also replaced in 2020 for improved efficiency and comfort. The home features beautiful hardwood floors and a new roof was installed in 2019 and a new steel flu liner in 2020. New decks in 2019 have been added for outdoor enjoyment, and the property is enhanced by mature lilac and flowering crabapple trees that add natural beauty to the landscape. A small greenhouse also is included for those that enjoy gardening. Practical features include a 2-car garage with a convenient breezeway connection to the house. . The septic system was pumped in 2019. The home is equipped with solar panels that keep energy costs remarkably low - the sellers paid only $6 above the monthly service fee in one month during 2024/2025. Heat pumps serve as the primary heating source, with a wood stove providing supplemental heat on the coldest days (the sellers use just 2 cords of wood in 2024/2025) ? there is an older oil furnace as well that is only used as a backup. The solar panel lease can be transferred to the new buyer, who may choose to continue monthly payments or pay out the lease on completion. The location offers excellent convenience with proximity to the Confederation Trail for walking, cycling, and recreational activities. Belle River provides fantastic fishing opportunities right nearby, while Montague offers all your essential town amenities including groceries, gas, and services. While the seller has already committed this year's hay to a local farmer, the new buyer will have the opportunity to manage the 5 acres as they wish going forward. This property offers the perfect combination of modern updates, energy efficiency, rural privacy, and convenient access to ou (id:57557)
1353a Gosset Street N
Ottawa, Ontario
Welcome to 1353A Gosset Street, a stylish and well-appointed newly constructed 6-unit residential rental community designed for comfort and convenience. This building is perfect for families, professionals, and anyone looking for modern living in a prime location. The unit includes on site parking, water, fully equipped kitchens, in unit laundry, modern interiors, energy efficient features and ample storage and closet space. Hydro, Enbridge Gas and Enercare Water Heater rental are not included. Located just off of St. Laurent Boulevard, this unit islocated near St. Laurent Shopping Centre and close to daily amenities needed including shopping centers, grocery shopping, public transit, parks and schools. A beautifully designed second-floor 3-bedroom, 2-bathroom apartment that offers modern comfort, spacious living, and abundant natural light. With large windows that flood the space with sunlight, this unit is perfect for families or professionals seeking both style and functionality. The open-concept layout features a generous living area with a modern kitchen that features stainless steel appliances, quartz countertops and sleek cabinetry. The primary suite offers a private retreat with its own en-suite bathroom, while two additional bedrooms provide flexibility for guests, family, or a home office. Property is nearing completion, pictures are representative artistic renderings. (id:57557)
106 Boswell Street
Neudorf, Saskatchewan
Welcome to 106 Boswell Street in the charming, friendly, and peaceful community of Neudorf, SK! This one packs a serious punch! Extremely well maintained and full of value added extras, this bungalow sits proudly on 3 lots backing green space and is move in ready! Upon entering, you are greeted with a large foyer area. The open style kitchen boasts high end custom cabinetry, with eye catching backsplash, some serious counter top space, good size pantry, a convenient dust sweep, and high end appliances all included. The floor plan flows well into a large living room. Two good size bedrooms and an updated 4 pc bath are just down the hall. Main floor laundry is super handy with the washer and dryer included. Now it's time to introduce a super cool bonus - The hot tub room - well positioned at the back of the house with lots of windows that easily allow for a nice, cool, cross breeze when it's time to kick back and just relax! (Yes, the hot tub is included!) This room has the WOW factor! Your imagination can wonder here! The lower level is very inviting with a large recreation room with a gas fireplace, extra den/flex room, a nice 3 pc bath, and a large utility room and cold storage area. The entire home is painted in warm, neutral tones. This property is very well maintained and updated with triple pane windows, weeping tile, sump pump, central air, central vac, new shingles (May 2025), steel beam to replace teleposts, updated electrical and plumbing, 2 garden sheds, all appliances and two freezers included. The single attached garage has recently been painted. Neudorf is a great commuter town to Melville (37km), Yorkton (77km), Regina (136km), and close to the beautiful Qu'Appelle Valley. Neudorf also offers great sports and recreation (fantastic rink and community hall), grocery store, pizzaria, churches, elementary school, coffee shop, co-op gas and hardware. You need to check out this house today! (id:57557)
165037 Hwy 875
Rural Newell, Alberta
3.06 acres on (Rolling Hills) HWY 875. This property features all you need to start your life in the country - A large dugout, fences for the horses, home, shop, and double detached garage! If it's time to get moving to an acreage, this could be the one for you! With 6 bedrooms and 3 bathrooms, this home could easily house a larger family or give you room to grow! A lovely white kitchen and laminate flooring gives you a fresh start and a clean slate in your new home. Outside - the magic!! Lovely lawn areas for your green thumb and areas for kids to play all day. The double detached garage has most recently been used as the ultimate "hangout spot", but underneath the covered double doors, are functioning overhead doors in great condition and ready for parking! The shop... every mans dream! It is 40x40, heated, with a mezzanine and abundant shelving. This property must be seen to see it all! (id:57557)
6513 Phantom Rd
Lantzville, British Columbia
LOOK AT THE WORK SHOP This exceptional 2-acre estate property boasting over 2158 sq. ft. home. This unique opportunity for enthusiasts looking for the perfect property for their dreams. The main level features three bedrooms, a den, 3 bathrooms, spacious family room, dining room, and master suite with a walk-in closet. The expansive sundeck, complete with a hot tub, offers southern exposure and relaxation. Additional highlights include a lower-level rec room and recent upgrades such as a 40-gallon hot water tank and heat pump, the WORKSHOP is every man's dream 82x35 -3000 sq ft ideal for storage - Boats-Cars- Motorhome- any recreational vehicle -woodworking and anything you need it for. Conveniently located near Nanaimo's essentials and all amenities including Costco and Woodgrove Mall. All data and measurements are approx, verify if deem important. (id:57557)
20 Assiniboine Drive
Ottawa, Ontario
This beautiful turnkey raised bungalow updated in 2015 (kitchen, bathrooms, flooring, copper electrical, plumbing & more!) is 1 of only 4 homes in the entire neighbourhood with NO FRONT or REAR NEIGHBOURS! Offering over 2,000 sq. ft. of finished living space, this home sits on a large lot with exceptional curb appeal and automated sprinkler systems in the front & rear lawns. Wide-plank hardwood flooring flows throughout the living and dining areas, where oversized windows and recessed lighting create a bright living area. The kitchen features white cabinetry, a marble tile backsplash, and stainless steel appliances, while the breakfast nook has large bay windows and offers direct access to the rear deck and private yard, perfect for summer dining. Three bedrooms, each with hardwood flooring, generous closet space, and ample natural light, are found on the main level, just past the updated 4-piece bathroom with a tiled tub/shower. The finished lower level extends the home's living space, anchored by a whitewashed brick fireplace in the main recreation room. A practical fourth bedroom with an adjoining flexible space is found just beside a full bathroom with a glass walk-in shower and a dedicated laundry and storage area. The spacious yard features an oversized elevated deck, a wide grassy area, and a poured concrete pad with access to the deck, making this a flexible space for all your needs. The backyard is surrounded by mature cedars, offering TOTAL PRIVACY! Located in a quiet, family-friendly area, this home has direct access to the Red Pine Park walking trail passing directly behind it and is just minutes from a variety of great schools. Merivale Road's shopping, dining, and amenities are within easy reach, while downtown Ottawa remains just a 15-minute commute. Whether you're a growing family, an investor, or looking to downsize, this move-in-ready home is the ideal place to call home! Some photos are virtually staged. (id:57557)
Lower Level - 54 Cloverloft Court
Ottawa, Ontario
Discover 54 Cloverloft Crescent, a charming 3 bedroom lower-unit in a lovely home. Enjoy the perfect blend of city convenience and peaceful surroundings in this stunning Stittsville community. This renovated unit boasts a spacious kitchen, large living room, 3 sizeable bedrooms, gorgeous 3-piece bathroom, massive windows, tall ceilings, private in-suite laundry & 1 parking space included! Located minutes from shopping, dining, and recreation, this property offers the ultimate convenience. Don't miss your chance! Prospective tenants to provide a completed rental application, pay stubs, employment letter, & recent Equifax/credit report with offer to lease. No smoking & no pets. (id:57557)
26 Main Road
Cannings Cove, Newfoundland & Labrador
**Charming 2-Bedroom Home with Stunning Wrap-Around Patio in Cannings Cove** Welcome to your next great opportunity in the scenic community of Cannings Cove! This 2-bedroom, 1-bathroom home is brimming with potential and waiting for your personal touch. Whether you're a first-time homebuyer, an investor, or someone looking for a peaceful retreat to renovate, this property offers a solid foundation in a truly beautiful location. Step outside and you'll find a spacious **wrap-around patio** perfect for soaking in the quiet surroundings, entertaining guests, or simply enjoying your morning coffee with a view. The lot offers plenty of outdoor space and potential for landscaping or expansion. Inside, the home is in need of renovation—but with a little vision and TLC, it could be transformed into something truly special. The layout is functional, with two cozy bedrooms, a full bathroom, and a bright main living area filled with natural light. Located just minutes from the water, and surrounded by nature, this home offers the best of rural living with the chance to create something uniquely yours. **Don’t miss out on this hidden gem with endless possibilities. Schedule your viewing today!** (id:57557)
1115 Weymouth Falls Road
Weymouth, Nova Scotia
Welcome to 1115 Weymouth Falls Road, a rare opportunity to own over 11 acres of peaceful, private land with stunning riverfront access in one of Nova Scotias most scenic and historically rich communities. The home on the property offers a bright, open-concept layout with three bedrooms and one bathroomideal for those looking for a simpler lifestyle, a fresh start, or even a future guest house while building something larger. With a brand-new septic system already in place and a fully fenced area ready for pets or livestock, the groundwork has been laid for both comfort and expansion. The land is what truly sets this property apart. With 818 feet of frontage on the Sissiboo River, youll enjoy private access to a Nova Scotia Power reservoir, including your own boat launch with a private roadway leading to the water. Whether you're looking to canoe, fish, garden, or simply enjoy the views, this property offers room to grow, explore, and relax. Just 5 minutes from Weymouth, you're conveniently close to amenities like groceries, gas, and local shops. Power and internet are available at the roadside, and signs of the lands former life as a family homestead remainmature trees, orchard remnants, and a peaceful landscape that feels like home the moment you step onto it. This property offers flexibility, privacy, and potential, and is being sold as is, where isready for the right buyer to make it their own slice of Nova Scotia paradise (id:57557)
53 Albert Street
Windsor, Nova Scotia
Welcome to 53 Albert Street A classic over-under duplex offering strong bones and serious potential. With a newer roof and recently replaced oil tank already in place, some of the heavy lifting is done. Now its just waiting for the right owner or investor to bring it back to life. Set on a manageable 5,000 sq ft lot, this property features a smart layout with separate entrances, making it ideal for a live-in renovation, rental income, or a full flip. Whether you're looking to restore and rent or reimagine entirely, the possibilities here are plenty. Situated just steps from the shops, cafes, and amenities of downtown Windsor, youre also within walking distance of Lake Pisiquid perfect for paddling in the summer! Outdoor enthusiasts will love being just a short drive from Ski Martock, while families will appreciate the proximity to the brand-new sportsplex and community recreation centers. Affordable multi-unit opportunities in this growing area dont come around often especially ones with this much upside. Dont miss your chance to transform this property into something special. (id:57557)
55 Gordon Avenue
Essex, Ontario
Exceptional opportunity to acquire a high-visibility commercial parcel in the core of Essex, positioned just steps from the upcoming multi-block residential development proposed at 47 Wilson Avenue. This 0.28-acre property (approx dimensions of 148.31 ft x 100.69 ft x 102.03 ft x 12.34 ft x 100.29 ft) (approx. 12,390 sq. ft.) is zoned C2.2, offering a wide range of permitted commercial and mixed-use applications — including office, retail, medical, and service-based businesses. The nearby residential proposal includes 130 new dwelling units across several low-rise buildings, signaling significant growth and intensification in the immediate area. With established amenities such as No Frills, LCBO, and Home Hardware in close proximity, this site presents an outstanding opportunity for developers and investors to establish a presence in a rapidly evolving corridor. Buyer to verify potential rezoning or redevelopment options with the Town of Essex. Full zoning info and supporting documents available upon request. (id:57557)
724 Southfork Dr
Leduc, Alberta
BRAND-NEW | HOME-2-LOVE. Homes by Avi welcomes you to Southfork Leduc. Perfect home, perfect location for your growing family with Father Leduc School just steps away. This home has everything you need to live comfortably. Quaint front porch, detached dble garage, 3 bedrooms, 2.5 bathrooms, upper-level laundry room & great front flex room ideal for kids’ playroom or your work-from-home office. Luxury finishes throughout including quartz countertops, luxury ensuite, upscale vinyl plank/tile flooring, 9’ ceiling height main/basement, HRV system PLUS, current promo INCLUDES SEPERATE SIDE ENTRACE, BACK DECK, FULL LANDSCAPING, BLINDS PACKAGE & ROBUST APPLIANCE ALLOWANCE. This incredible home will not last long. Check it out before it's SOLD! (id:57557)
113 Slabtown Road W
Blue Mountains, Ontario
This modern timber frame residence blends rustic elegance with contemporary luxury and nearly 5,000 sq ft of living space. Soaring ceilings, expansive windows and exposed timber beams create a warm, inviting atmosphere while framing southern countryside views. The open-concept living space features a chef's kitchen, a sleek fireplace and a seamless flow to multiple outdoor patios, perfect for entertaining. The spacious primary suite is a true retreat with a spa-inspired ensuite. Additional highlights include a bright home office, fitness room, main level laundry room, fully finished lower lever with a large mudroom and direct garage access. This exceptional home is designed for both relaxation and active living. Just steps to the Slabtown Dam, swimming, kayaking and canoeing on the Beaver River are at your doorstep. Slabtown is a warm and welcoming neighbourhood of just 22 unique homes. Located a quick 5 minute drive south of Clarksburg/Thornbury, 6km to Georgian Bay Golf Club and 8km to Georgian Peaks Ski Club. This property is the gateway to a world of summer or winter possibilities in the heart of the Blue Mountains. (id:57557)
2602 Is 820 Georgian Bay
Georgian Bay, Ontario
Enjoy Georgian Bay living at its best with 262 feet of water frontage, complete with a large shore deck and U-shaped dock, perfect for swimming, boating and lounging. The screened porch provides the ideal spot to sip your coffee while viewing the sunrises sheltered from the elements. Inside you will find a spacious kitchen, 3-bedrooms, 1-bathrooms and a large stone fireplace. Large windows throughout create a bright and natural feel. Listing also includes a pontoon boat! Only a quick 1-min boat ride from the local Honey Harbour Marinas. (id:57557)
4 Cornwell Street
Norwich, Ontario
Welcome to a fantastic opportunity to build your dream home on this spacious lot located on 4 Cornwell St in the charming town of Norwich. This prime piece of real estate offers all the conveniences you need, with all services available at the road including water, sewer, internet, and gas, on a extra wide corner lot at 94' wide and 111' deep. Situated in a desirable neighborhood, this lot provides the perfect blend of value and accessibility to local amenities. With immediate closing available, you can start your building project without delay. Whether you're looking to build a family home or an investment property, this lot offers endless possibilities for your vision. (id:57557)
1 Faraday Lane
Fergusons Cove, Nova Scotia
Are you in search of the ideal blank canvas to bring your dream home to life? Look no further! This hidden gem is located on Faraday Lane in the tranquil and sought-after area of Fergusons Cove. Just a minute's walk from the property, you'll find a delightful park boasting a tennis court, basketball court, playground, and a spacious open field for recreation. Adjacent to this lies a picturesque pond, perfect for winter skating under the illuminated night sky. Embrace the serenity of life away from the city's hustle and bustle, knowing that downtown Halifax is only a 15-minute commute. This property offers breathtaking ocean vistas, with McNabs and Lawlor Island gracing the horizon. The ever-changing scenic panorama will allow you to witness the comings and goings of boats to and from the Halifax Harbour right from the comfort of your home! For history buffs and nature enthusiasts, the York Redoubt National Historic Site is a mere 2-minute drive away, featuring main trails for your enjoyment. Additionally, the vicinity is enriched with notable destinations like Herring Cove Provincial Park, Sir Sandford Fleming Park, Frog Pond Park, Purcell's Cove Social Club, and Pavia Gallery - Espresso Bar & Cafe. (id:57557)
3667 Malagash Road
Malagash Centre, Nova Scotia
Escape to your own private sanctuary on the coveted shores of Nova Scotias Northumberland Strait. This remarkable property offers 50 acres of wooded and cleared land, along with approximately 600 feet of exclusive rights oceanfront, ideal for a shed or deck for day use. The shoreline features a protective rock wall approximately 300 feet long, with a sandy beach on the remaining half. A 2.2-acre building lot includes a 20 x 28 garage that has been converted into a four-season cottage, complete with a metal roof and solar panels. A new 12 x 16 shed, with a metal roof and siding and a reinforced 2x6 floor, is designed to accommodate a tractor. Additional features include a drinking water treatment system, an alarm system, a Jotul wood stove, and two lofts for overnight guests. A 30 x 30 garden and numerous fruit trees enhance the charm and usability of the land. Perfect for year-round Airbnb rental potential, the property is located just 30 minutes from a ski hill or Fox Harbr Golf Resort, and only 5 minutes from Jost Winery, Malagash Cidery, and Bay Oysters. (id:57557)
Lower - 22 Chantler Road
Welland, Ontario
The lower level offers two generously sized bedrooms, large windows brings tons of natural lights in, a loft, and an extra-large rec room with a full kitchen and a 3-piece bathroom. Additionally, there is plenty of storage space available. Conveniently located between Pelham and Welland, 22 Chantler Rd is just minutes away from shopping, excellent schools, golf courses, and transportation options, all while maintaining the tranquility of the area. The large lot gives the feeling of a garden paradise, making this a truly exceptional home with endless potential. (id:57557)
2121 Highway 376
Lyons Brook, Nova Scotia
Discover a rare gem in Nova Scotia's picturesque countryside: a meticulously maintained century home on 18 acres of partially-cleared land, once owned by the Hogg Family estate. This versatile property, with flexible zoning, offers panoramic views of the Harbour and just 10 minutes from Pictou. The 3 bedroom, 2.5-bath main house seamlessly blends historic charm with modern updates, including a new oil furnace and tank (2017), energy-efficient windows (2020), and a 2-year-old metal roof. The primary bedroom features an ensuite bath with a soaker tub, and 2 well sized rooms on the upper floor. Outbuildings include a 26 x 36 garage with hoisting beams, 4 foot frost wall with concrete floor, wired for 220 amps and a wood stove, plus an additional single-car garage with a concrete floor and utility shed. Nature enthusiasts will cherish the serene pond, wooded rear acreage bordering Saw Mill Brook that has a series of private trails, and the raised, tree-lined driveway ensuring privacy. With its prime location offering easy highway access, this estate represents a unique opportunity to own a piece of Nova Scotia history. This is more than a homeit's a legacy property waiting for its next family. Don't miss your chance to make this one-of-a-kind estate yours; schedule your private tour today. (id:57557)
2208 2260 Sleeping Giant Parkway
Thunder Bay, Ontario
EASY LIVING THIS IMPRESSIVE CONTEMPORARY CONDO! VIEW OF THE LAKE FROM YOUR L.R. 2 BED, 2 BATH, CUSTOM WALK-IN CLOSET MODERN KIT WITH CUSTOM CABINETS - FLOOR TO CEILING, HIGH QUALITY APPLIANCES, QUARTIZE COUNTERTOP, EXTRA IN SUITE STORAGE ROOM, DINING ROOM FEATURES CUSTOM WALL FLOOR TO CEILING GLASS CABINET TO DISPLAY + STORAGE. APPRECIATE THE MARINA + LIFESTYLE RESTAURANTS, CAFES, HOTEL, ART GALLARY, AND IF YOU WANT TO STAY INDOORS... ENJOY SKY LOUNGE (MANY ACTIVITIES) GYM, CAR WASH. ALL ASSESSMENTS PAID + THIS UNIT HAS BRICK EXTERIOR (NO STUCCO), CUSTOM CLOSET ORGANIZERS IN CLOSETS + MANY UPGRADES. UNDERGROUND PARKING AVAIL (NOT INCLUDED). (id:57557)
266 Alma Street
St. Thomas, Ontario
Brick Bungalow with Beautiful curb appeal and Detached Garage on a gorgeous 60' x 179' treed lot located in a desirable, quiet neighbourhood close to Waterworks Park and Schools. Interior includes a Spacious and Bright Living room with gas fireplace and Hardwood Floors, formal Dining Room, Kitchen with an amazing view of the sprawling backyard, 2 Bedrooms and One 4 Piece Bathroom upstairs with an additional room currently being used as a Bedroom/Office and 4 piece Bathroom downstairs as well as Laundry, Rec room and Utility area. Fully Fenced Backyard and Plenty of Parking for the Family and Guests. Recent update include New Kitchen Appliance (2024), New Hot Water tank (2024), New Quartz Kitchen Counter Tops (2024), New Garage Roof Shingles (2024), Freshly painted and Refinished Hardwood Floors (2024), New Furnace ( 2025 ). (id:57557)
430 Lake Road
Trent Hills, Ontario
Looking for that beautiful waterfront on a level lot with lots of privacy? You've found it here on Lake Road in Trent Hills offering an incredible 107 feet of water frontage and a 210 feet deep lot. This amazing property is at the end of a dead end street with minimal neighbours. Located just 10 minutes to Campbellford, Havelock or Marmora and 15 mins to Hastings you will find all the amenities you need! When you drive up to this home you will automatically feel the serenity, with all the trees surrounding the property and the beautiful lake right in front of you. It's time to enjoy what waterfront living is all about!! The home is a good size, offering an eat-in Kitchen, a great size living room overlooking the lake and 2 bedrooms and bathroom. Bonus full size basement as well (approx 6 feet high) best used for storage. This home is currently being used for 3 seasons, mainly as a cottage, but was used for 4 seasons in the past. The well is located over a spring, which is ice-free in the winter! Enjoy 25 kms of lock free boating from the dock along the Trent Severn Waterway from Healey Falls to Hastings. With some hard work on the house it will pay off, as this lot is absolutely gorgeous, or possible opportunity to build your dream home here - the views are stunning! Annual road fee of approximately $300 for maintenance (id:57557)
26 B Chippewa Street
Haldimand, Ontario
Tastefully appointed bungalow located in Cayuga's preferred SW quadrant near schools, churches, arena, municipal office, downtown shops/eateries, shopping center & Grand River parks - 30 min/Hamilton & 403. Well maintained 2005 blt home is situated 41.17x 132.63 introducing 1167sf of living area, 1167sf lower level & 268sf garage. Front foyer leads to open conc. living/dining room highlighting main floor ftrs oversized street facing windows, EI kitchen sporting oak cabinetry, side pantry, adjacent dinette enjoys patio door WO to tiered deck overlooking landscaped rear yard, elegant primary bedroom, guest bedroom, 4 pc bath, laundry station & direct garage entry. Lower level kitchenette provides in-law or rental component incs family room, 3rd bedroom, 4pc bath, storage & utility room. Extras -roof'19, n/g furnace'19, AC'19 & paved drive. (id:57557)
1387 Colborne Street E
Brantford, Ontario
The former Esso gas station is set to reopen with your choice of gas station branding. The previous 12-unit motel requires renovation and some tender loving care in the busiest commercial hub of the Brantford area. This presents an excellent business opportunity to emba rkon a new chapter of success. It meets all three criteria: number one location, number two location, and number three location. It's perfect for new entrepreneurs and families moving to Canada. Act fast, as this won't be available for long. (id:57557)
99 Maple Street
Bancroft, Ontario
Must see! Move in ready Brick Bungalow with in ground swimming pool and 2 + 1 Bedrooms. The home features numerous updates including: Roof Shingles (2019), Propane Furnace (2020), Pool Liner, Skimmer, Jets, Bathroom fully renovated in 2021, new Decking (2023). The home also has vinyl windows and is fully fenced for privacy at the back of the property. Located on a quiet street with a large in-town lot and close to schools, shopping, hospital and fire department. Book your showing today!!! (id:57557)
576 Bethune Street
Peterborough Central, Ontario
Charming 2.5 Storey Brick Duplex in central Peterborough, currently operating as a single family home. Steps away from the Greenway Trail, close to bus stop, school bus pick up, and less than 10 minutes to walk downtown. Many interior updates over the past 5 years, including main floor kitchen, bathroom, and flooring. Second floor offers 2 bedrooms, kitchen with laundry, and 3 piece bathroom. Upper floor (attic) offers a 3rd bedroom, and living room. The basement is unfinished, used for storage and there is plumbing in the basement available for future laundry if desired. Parking is behind the home from a laneway that enters on London St, and offers 2 private parking spaces. New furnace installed in 2024, whole house plumbing updated to pex, whole house electrical updated, including more outlets added in bedrooms, all lathe and plaster replaced with drywall, blown in insulation added to exterior walls on main floor and 2nd floor. Sound proofing built into main floor ceiling, joist and stud cavities filled with rockwool safe and sound, a layer of sonopan sound proofing, resilient channel (on ceiling only) and high density fire rated drywall. (id:57557)
148 Upper Turriff Road
Bancroft, Ontario
Tucked away on a quiet, year round country road just minutes south of Bancroft, this charming 1 1/2 storey home presents an exceptional opportunity for first time buyers, retirees, or investors seeking strong potential for both short and long term rental income. Situated on a beautifully flat and wooded 0.40 acre lot, the property offers privacy, natural surroundings, and the peacefulness of rural living, all while remaining easily accessible to town amenities. Step inside through the enclosed front porch and discover 976 sq. ft. of living space featuring, a functional layout. the main floor offers a country style kitchen, a cozy living room, a dining area, and a spacious, full 4-piece bath. Upstairs, you will find two bedrooms, while the lower level features a versatile space for an office/den, laundry area, utility space and ample storage. Outdoors, the south facing deck is ideal for morning coffee or evening relaxation, with sunshine streaming through the surrounding trees. A wood shed, tool shed and workshop provide practical space for hobbies, storage or perhaps a chicken or two. Whether you are looking for your first home, downsizing to simplify life, or looking for a smart investment in a high demand rental and recreational market, 148 Upper Turriff Road delivers unmatched value and rural charm. Affordably priced, move in ready, and full of potential, this is your opportunity to secure a country home with flexible possibilities and year round appeal. (id:57557)
28 - 100 Medley Court
Kingston, Ontario
Welcome to 28-100 Medley Court, nestled in the sought-after Rideau Village waterfront community on Kingston's east side just minutes from downtown. This all-brick bungalow townhouse condo offers approximately 1,474 square feet of thoughtfully designed main-floor living, complete with a double-car garage and a double-wide driveway. Inside, a welcoming foyer opens to a bright living room which seamlessly connects to the dining area. The kitchen flows into a flexible family or recreation room with a cozy gas fireplace and direct access to the secluded backyard perfect for quiet evenings or entertaining guests. The home features two generous bedrooms, including a primary suite with a 4-piece ensuite that includes a relaxing whirlpool tub. A second full bathroom and a practical laundry/mudroom with inside access to the garage enhance everyday convenience. The full, unfinished basement includes a bathroom rough-in and laundry hookups, offering excellent potential for future customization or ample storage space. Enjoy the ease of low-maintenance condo living with the privacy and feel of a freehold home. With scenic riverside walking trails and a shared outdoor pool just steps away, this is a rare opportunity to own in a peaceful, well-connected neighborhood. Status Certificate and home inspection available. Offers will be presented on July 15th. (id:57557)
163 Daniel Street
Erin, Ontario
Discover this charming detached home nestled in the sought-after town of Erin, offering the perfect blend of peacefulness and convenience. Set on a spacious, fully fenced, 165 ft deep lot, this property boasts enough privacy and space for whatever adventures summer will bring! There is a detached garage as well as ample parking space for multiple vehicles, including guests - you'll never have to worry about getting a spot. Inside, you'll find a bright and inviting living space, including the main floor primary bedroom. This home also features a versatile flex space - perfect as a bedroom, home office, playroom, guest space, or hobby room - giving you flexibility to suit your lifestyle. Enjoy the ease of main floor laundry and plenty of storage throughout the home, making everyday living that much more convenient. All of this, just minutes from shops, schools, parks, and everyday essentials - close to everything you need, yet tucked away from the noise. Don't miss the opportunity to make this wonderful property yours! (id:57557)
370 Square One Drive Unit# Th#13
Mississauga, Ontario
Location Is Everything, And This Home Delivers! Situated Right Next To Square One, This Stunning 3-Storey, 3-Bedroom, 3-Bathroom Home Offers The Perfect Blend Of Convenience And Comfort. The Open-Concept Kitchen Features A Breakfast Bar That Seamlessly Flows Into The Living And Dining Areas, Creating An Elegant And Functional Space. Each Bedroom Is Spacious And Filled With Natural Light, While The Third Floor Serves As A Private Retreat, Offering Ample Space And Privacy. The Primary Suite Includes A Massive Walk-In Closet And An Oversized 5-Piece Bathroom. This Home Also Features Dual Entrances, A 200 Sq Ft Patio With A Gas Line, And Is Located In A Quiet Neighborhood. Every Amenity You Could Need Is Within Reach, And You'll Enjoy Quick, Easy, Indoor Access To Parking, A Garbage Room, And A Locker. Don't Miss Out On This Exceptional Property. 9' Ceilings Throughout, Ensuite Laundry, S/S Appliances, Breakfast Bar, 1 Under/Prkg Spot, Access Fitness Center, Media Lounge, Gas BBQ Hook Up On Terrace, Locker, Gym, Basketball Crt, Rooftop Gdn, Party Rm, Snow Removal & Landscaping. (id:57557)
2801 North Shore Drive
Haldimand, Ontario
Custom-Built waterfront home-extraordinary comfort by the Lake. Nestled along the shores of Lake Erie, this waterfront home offers the perfect blend of luxury, charm, and practicality. With ownership extending to both the north and south (waterside) side of North Shore Dr, this property ensures an unparalleled experience of lakefront living. As you approach the home, the welcoming front porch captures your attention, offering panoramic lake views. Whether youre enjoying your morning coffee or unwinding in the evening, this porch is a tranquil sanctuary. The waterside parcel is designed to make the most of outdoor living. Enclosed by wrought iron fencing, it features a concrete patio and boat ramp providing convenient access to the water. The gentle kid-friendly slope leads into the water and the beach is sand and pebble. On the north side of the lot, the space opens up for endless possibilities. A special area for kids is the tree house where imaginations can run wild. For adults, a concrete patio beckons as a space for relaxation or entertaining guests. This unique dual-sided ownership enhances the versatility and functionality of the property, catering to all ages. Step inside the home to discover an interior that exudes warmth and comfort. The open-concept main floor is filled with natural light, thanks to the large, bright windows that frame picturesque views of the lake. This spacious kitchen boasts a walk-in pantry for ample storage, a large island for food preparation and gathering, and gorgeous granite countertops. On the second floor, the home continues to impress with three spacious bedrooms and abundant storage. The primary bedroom includes a bonus walkout, offering a private retreat where you can enjoy fresh air and uninterrupted views of the lake. Whether youre seeking a tranquil retreat, a space for family memories, or a hub for entertaining, this custom-built waterfront home is where dreams meet reality. (id:57557)



