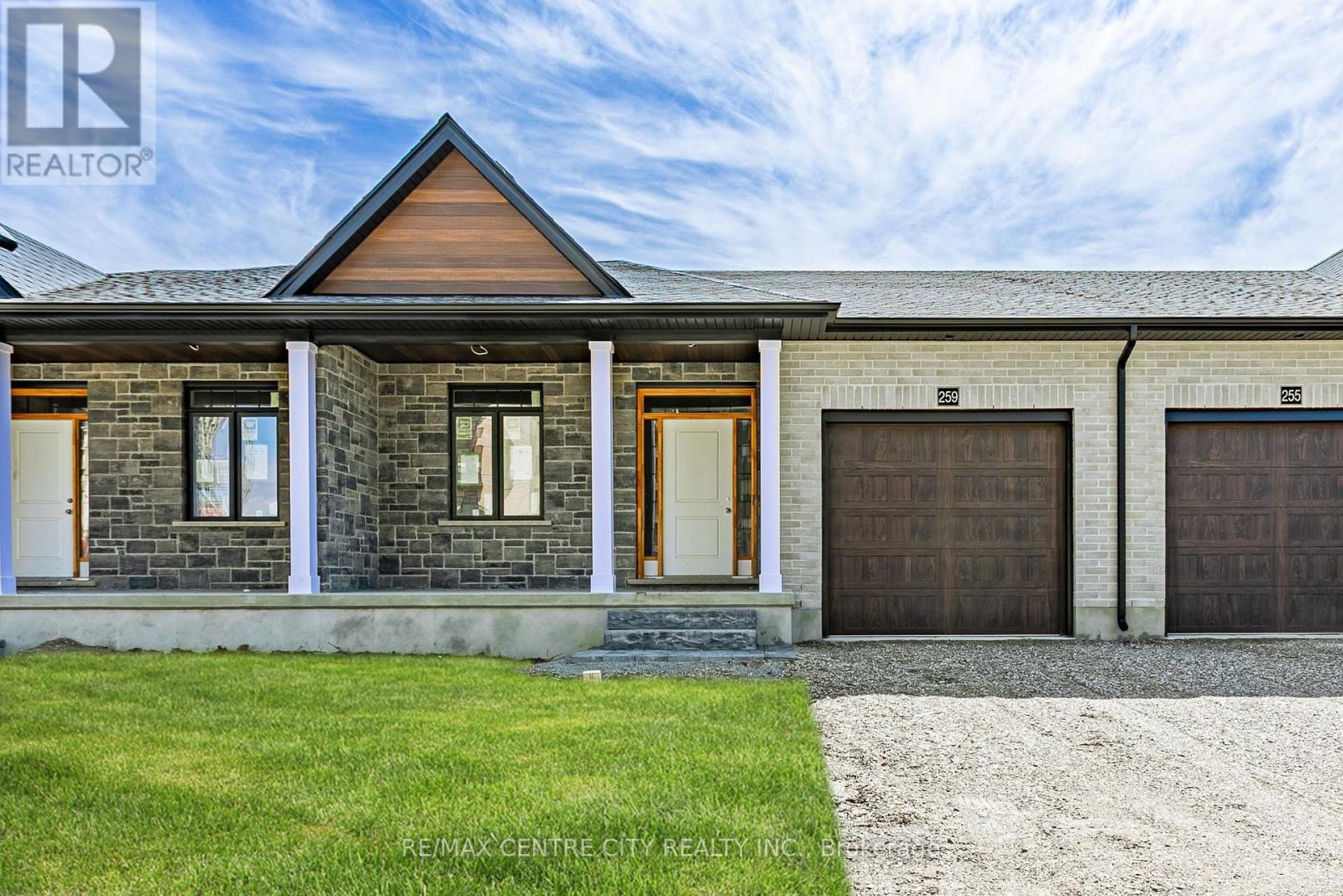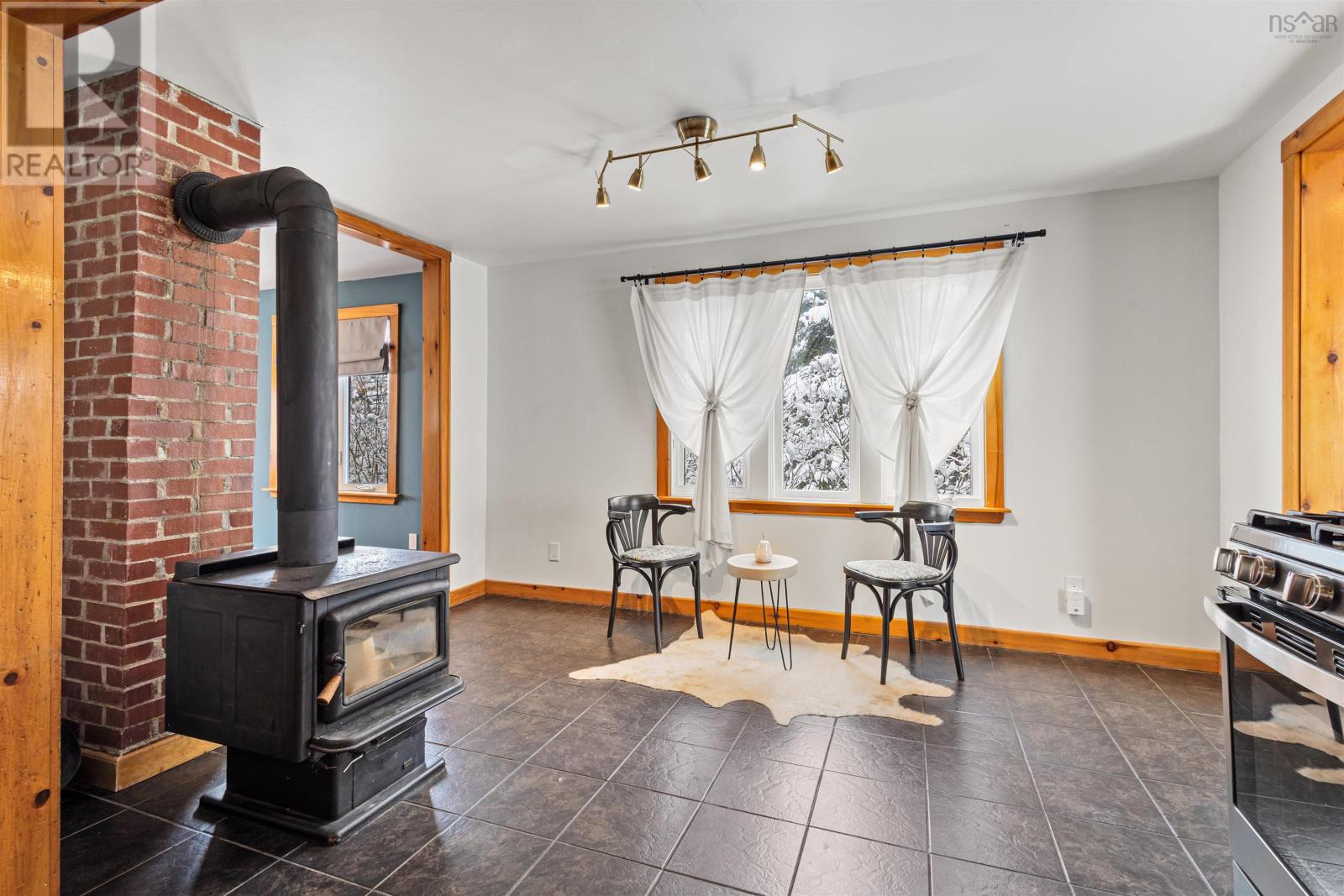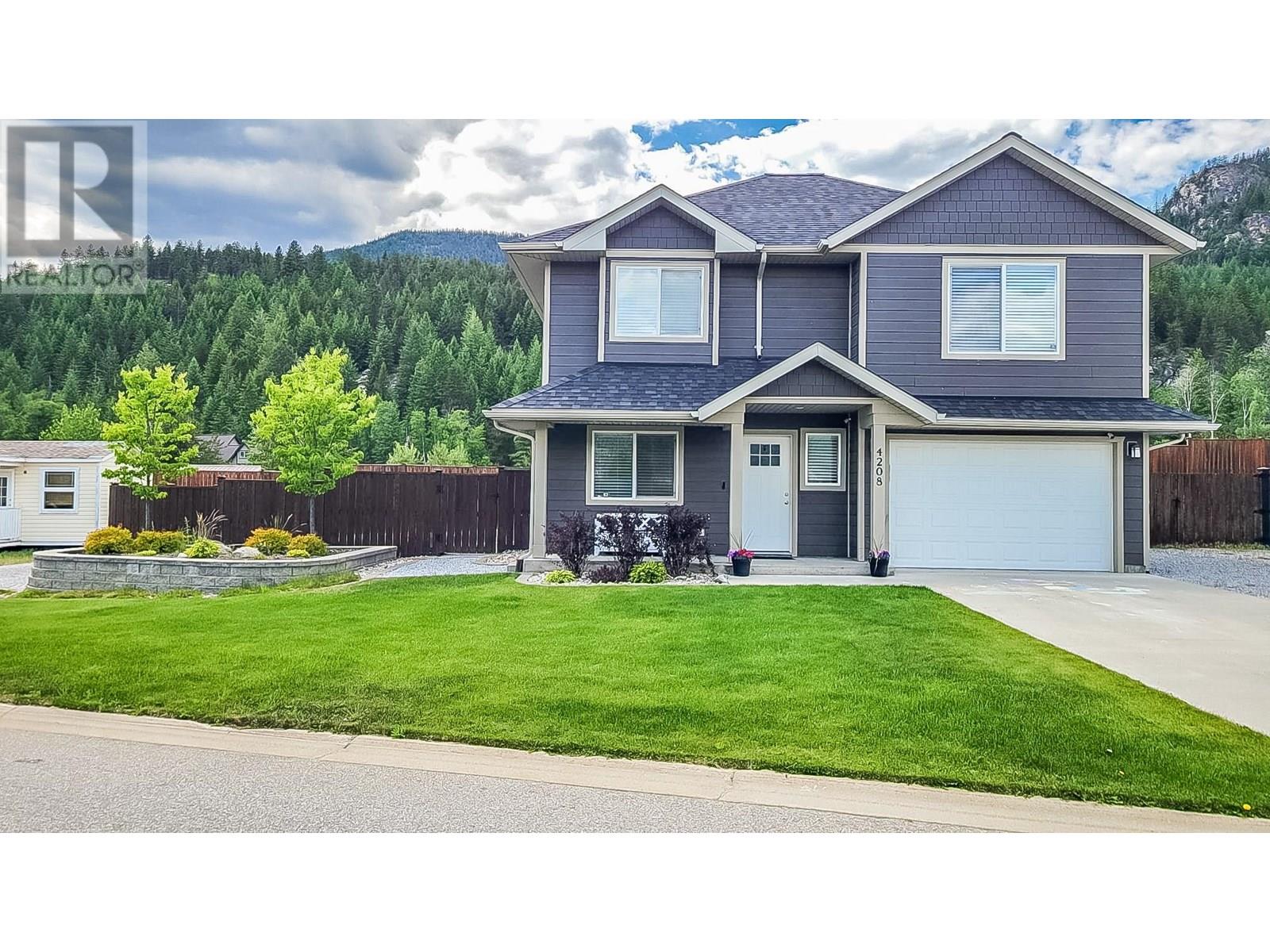1353 Prospect Bay Road
Prospect, Nova Scotia
1353 Prospect Bay Rd is a bungalow style home that is currently for sale! This home will need some TLC, to make it move in ready, but this home was also in the same family for many years! Three bedroom / 1 bath main floor with Living room, dining room and Kitchen, lower level has room to expand with a partially finished basement. Lower level office room has a closet but no window. Two decks will need replacing, nice lot, and extra outer building used for storage, and a view of the ocean! Some new windows now in place, Oil baseboard heating. (id:57557)
29 Inkerman Street
St. Thomas, Ontario
Welcome, Welcome, Welcome to this spacious 3-bedroom, 1 and a half bath home. Located near downtown St. Thomas, just North of Talbot Street on newly paved Inkerman. The home has a covered front porch that has recently been painted. Walking into the front door of the home you will go into a large living room. Large bay window for lots of natural light. From the living room is a dining area. Spacious enough for a family dining table. Open concept into the Kitchen which has a pantry cabinet. Off the kitchen and dining area is a room that could be an office/den, or spare bedroom and a 4-piece bathroom. The main level also has a laundry area, new flooring throughout and is freshly painted. The upper level has 2 massive bedrooms and a convenient 2-piece bathroom. The lot has space for 2 parking spots and greenspace to either keep as a backyard or build a good-sized garage with some leftover greenspace. Great location to get to schools, and amenities. A wonderful home for first-time buyers, growing family as well as an investment opportunity. Have a look today! (id:57557)
#1004 9835 113 St Nw
Edmonton, Alberta
Stunning view of river valley & Victoria Golf Course from the 10th floor of the Victoria Park Tower! Amazing views from west facing balcony of this freshly renovated suite! This tasteful contemporary update was just completed in 2025 and has not been occupied since. Step into this beautifully rejuvenated home & enjoy the open-concept layout with sleek finishes throughout. The modern updates include luxury vinyl plank flooring, fresh baseboards, casings & fixtures. The spacious kitchen features a large island, quartz countertops, undermount sink, nuevos subway tile, recessed lighting, in-ceiling speakers & SS appls! The bath has been finished with timeless ceramics with a fabulous oversized walk-in shower. Buil-in media center in LR. New barn door to den. The building features a fitness room & rooftop patio. Prime location close to transit, shopping, U of A, & Grant MacEwan University. Lots of surrounding street parking. Don't miss your chance to own this move-in ready gem in the heart of Edmonton! (id:57557)
259 South Carriage Road
London North, Ontario
* NO CONDO FEES * Welcome to 259 South Carriage Rd built by Kenmore Homes; builders of quality homes for 70 years. This one-storey freehold townhome offers a versatile and modern living experience. The home features 1292 square feet of above grade living space with 2 bedrooms, 2 bathrooms and a single-car garage. Your main level features an open concept kitchen, dining and living room with large windows at the back allowing plenty of natural daylight to shine off the engineered hardwood. The kitchen offers lots of storage, counter space and an island perfect for cooking with the family or entertaining guests. The 2 bedrooms are spacious with the primary bedroom providing you a walk in closet and ensuite bathroom with an additional full bathroom on the main floor. Separate main floor laundry room for convenience. Enjoy the covered deck to bbq or enjoy your morning coffee. Your lower level with the framing, insulation and a rough in bathroom as a standard finish allows the ease to complete the extra space. Create a home office, third bedroom, or a recreational area to suit your needs. This exceptional home not only provides customizable living spaces with premium finishes but is also situated in the desirable North West London area in Hyde Park. Local attractions and amenities include Western University, vibrant shopping centres, picturesque parks, sprawling golf courses, and much more. Ask about our other townhomes and single detached homes that are also available for purchase. (id:57557)
13 Silverado Bank Circle Sw
Calgary, Alberta
Pride of Ownership in a Prestigious Cul-de-Sac! This stunning, fully developed home offers over 2,700 sq ft of beautifully finished living space in an exceptional location—just one house away from a play park. From the moment you arrive, the curb appeal stands out with an oversized garage featuring windows, aggregate driveway, a welcoming entry door flanked by sidelights, and an open-to-above foyer that floods the space with natural light.Inside, you’ll find a spacious, sun-filled layout that’s anything but cookie-cutter. The main living area boasts a huge kitchen with abundant cabinetry, expansive counter space, and a skylight overhead. The large living room is anchored by a gas fireplace with built-ins, a mantle, and hearth. .The main level is complete with two generously sized bedrooms and a 4-piece bathroom. Up the wrought iron staircase, the private primary retreat is a true sanctuary with two walk-in closets, dual sink vanities (one includes a makeup counter) , a soaker tub, and a separate shower—all thoughtfully tucked away for maximum privacy.The sunshine basement is an absolute standout, designed for both comfort and flexibility. It includes a bedroom with dual closets (currently a home gym), a 4-piece bathroom, and a recreation/media room featuring built-in speakers, an electric fireplace, pot lights, and a sliding barn door. There’s also an additional large room with double-door entry, ready to be used as another bedroom, office, hobby room, studio or media space…so much room for activities! Enjoy outdoor living on the maintenance-free upper deck with stairs to a lush, private backyard. Below, a cozy paver-stone patio offers the perfect shady retreat.This meticulously maintained home is immaculate, thoughtfully designed, and truly one-of-a-kind. A must-see for buyers seeking quality, style, and space in a superb location. (id:57557)
12329 - 31 - 33 77 St Nw
Edmonton, Alberta
Architecturally inspired by classic UK flats, this thoughtfully designed preconstruction project stands out in a market saturated with cookie-cutter infills. Qualifying for 95% LTV under CMHC’s MLI Select program, it offers both style and smart investment potential. Each of the two buildings includes four one-bedroom suites and one three-bedroom two bathroom suite all above grade and equipped with air conditioning for added comfort. The basement level features five dedicated storage units per building, providing additional income opportunities. With a total of 14 parking stalls, tenant convenience is prioritized. Located in a highly accessible area near elementary schools, as well as NAIT, MacEwan University, the Edmonton Public Library, and LRT station. Shopping, dining, and other urban amenities are also just minutes away. Built by a seasoned builder with over 40 years of experience, this property is a rare blend of design, durability, and diversified revenue streams. (id:57557)
565 Rymal Road E Unit# 6
Hamilton, Ontario
Welcome to END Unit #6 – 565 Rymal Road East, a beautifully maintained townhome nestled in a quiet, family-friendly community on the Hamilton Mountain. This lovely two-storey home offers 1,298 square feet of comfortable living space, featuring three spacious bedrooms, a convenient 2-piece powder room on the main floor, and a 4-piece bathroom upstairs. From the moment you walk in, you’ll feel the warmth of this inviting space—ideal for first-time buyers, young families, or anyone looking for a low-maintenance lifestyle in a great location. The main level boasts a bright and airy open-concept layout, with a cozy living area that flows into the kitchen and dining space—perfect for entertaining or relaxing after a busy day. Step outside to your private backyard, a great spot for summer BBQs or morning coffee. Upstairs, the bedrooms are well-sized with ample closet space, while the basement offers additional room for a family rec space, home office, or gym. Located just steps from Billy Sherring Park, YMCA, Limeridge Mall, Public Transit ,close to schools, shopping, and major roadways, this home is a perfect blend of comfort, convenience, and community. (id:57557)
1280 Westbrook Road
Kingston, Ontario
Welcome to 1280 Westbrook Road! This beautifully renovated 3 bedroom, 1 bathroom brick bungalow nestled on a spacious lot in a peaceful area is located just minutes from Kingston's west end amenities. This move in ready home seamlessly combines classic charm with modern updates. Step inside to find a bright, open living space featuring original hardwood flooring, fresh paint, and large windows that fill the home with natural light. The brand new kitchen boasts stylish finishes and ample cabinetry, ideal for both everyday cooking and early mornings gathered around the breakfast bar. Three comfortable bedrooms and are vamped 4 piece bathroom offer cozy and functional living for families, downsizers, or first time buyers. Outside, enjoy a large backyard perfect for sitting around the fire table, relaxing, or hosting summer barbecues. With plenty of room for kids, pets, or even a future garage or garden suite, the possibilities are endless. The freshly painted deck boasts brand new railings and stairs and the storage sheds have been revamped and offer plenty of room for the lawn mower and gardening tools. Enjoy a game of snooker on the vintage pool table as well as entertaining in the basement complete with new flooring, paint and a rough in for a second bathroom as well as space for another bedroom or office. Conveniently located close to schools, parks, shopping, and Highway 401 access, this charming bungalow offers the best of country style living with city convenience! (id:57557)
2722 Delmar Street
Kingston, Ontario
Welcome to 2722 Delmar street. A V. Marques bungalow in beautiful Sands Edge. Be amazed by all the additional upgrades and custom finishes. Built to entertain, this home features an open concept kitchen/living room with 9 and 10 foot ceilings, natural gas fireplace, quarts countertops, soft closing kitchen cabinets and wide plank engineered hardwood flooring throughout. Picture your perfect oasis as you walk into the primary bedroom featuring a large walk in closet and primary ensuite with a stunning walk in shower. Adding even more convenience is a main floor laundry room leading to a double garage. A massive lower level awaits your finishing touches. There is nothing left to be desired as this home has everything including a future park nearby. Additional upgrades include the deck, custom window coverings with blackouts in bedrooms, garage door opener, new appliances, light fixtures, mirrors, hardwired security system and large basement windows. (id:57557)
Convent Street
Port Hood, Nova Scotia
Two prime lots on East Street in Port Hood are now available, offering just over 8 acres of potential in one of Cape Breton's most charming and fast-growing communities. Ideally located close to beautiful beaches and with road frontage and power already at the roadside, these properties are perfect for development or a peaceful coastal retreat. All essential amenities are nearby, ensuring convenience without compromising the serene surroundings. Plus, with the world-renowned Cabot golf courses just 30 minutes away, this is a rare opportunity to invest in a vibrant area poised for continued growth. (id:57557)
202 Gaspereau Avenue
Wolfville, Nova Scotia
Located on a large, well landscaped private lot, minutes from downtown Wolfville and Acadia University. This single family with in-law suite has been well cared for and upgraded over the years with a focus on maintaining its original charm and character, while offering modern updates and comforts. There are two bedrooms conveniently located on the main level with two additional bedrooms upstairs. The main level's layout presents a bright and airy design, ideal for a growing family or as a rental opportunity due to its close proximity to Acadia and in-suite. The home showcases a bright, spacious living room, perfect for entertaining or relaxing, a bright dining room with large windows which leads to the expansive kitchen featuring an open pantry and wood-burning fireplace. The gas-burning stove compliments the well designed space adding an extra layer of warmth and comfort. The basement features a fully-equipped in-law suite with a separate walk-out entrance, full kitchen, bedroom and bath. The home is equipped with heat pumps to maintain optimal temperature year round with a focus on efficiency. If you are seeking a unique property that combines character, functionality and location, look no further. Schedule your viewing today and experience this charming home for yourself! (id:57557)
4208 16th Avenue
Castlegar, British Columbia
Welcome to this beautifully maintained 3-bedroom + den, 2-bathroom home in the sought-after Grandview Heights development of South Castlegar. Built in 2018, this residence features quality modern finishes throughout and a bright, open-concept layout with airy vaulted ceilings designed for comfortable yet efficient living and easy entertaining. The functional floorplan offers flexibility for families, professionals, or retirees including a spacious den which is just perfect for a home office or guest space and inviting living spaces ideal for indoor recreation. Enjoy year-round comfort with central A/C and a high-efficiency furnace. Step outside to a sun-drenched deck and a fully landscaped yard fenced to its rear which is ideal for pets, children, or peaceful relaxation. The attached garage adds convenience, while the surrounding neighborhood of well-kept homes offers a safe and tranquil setting. A strategic location close to Castlegar’s amenities and just a short drive to Trail makes this home a perfect choice for locals or commuters seeking both serenity and accessibility. A rare blend of style, function, and location! Don’t miss this opportunity! (id:57557)















