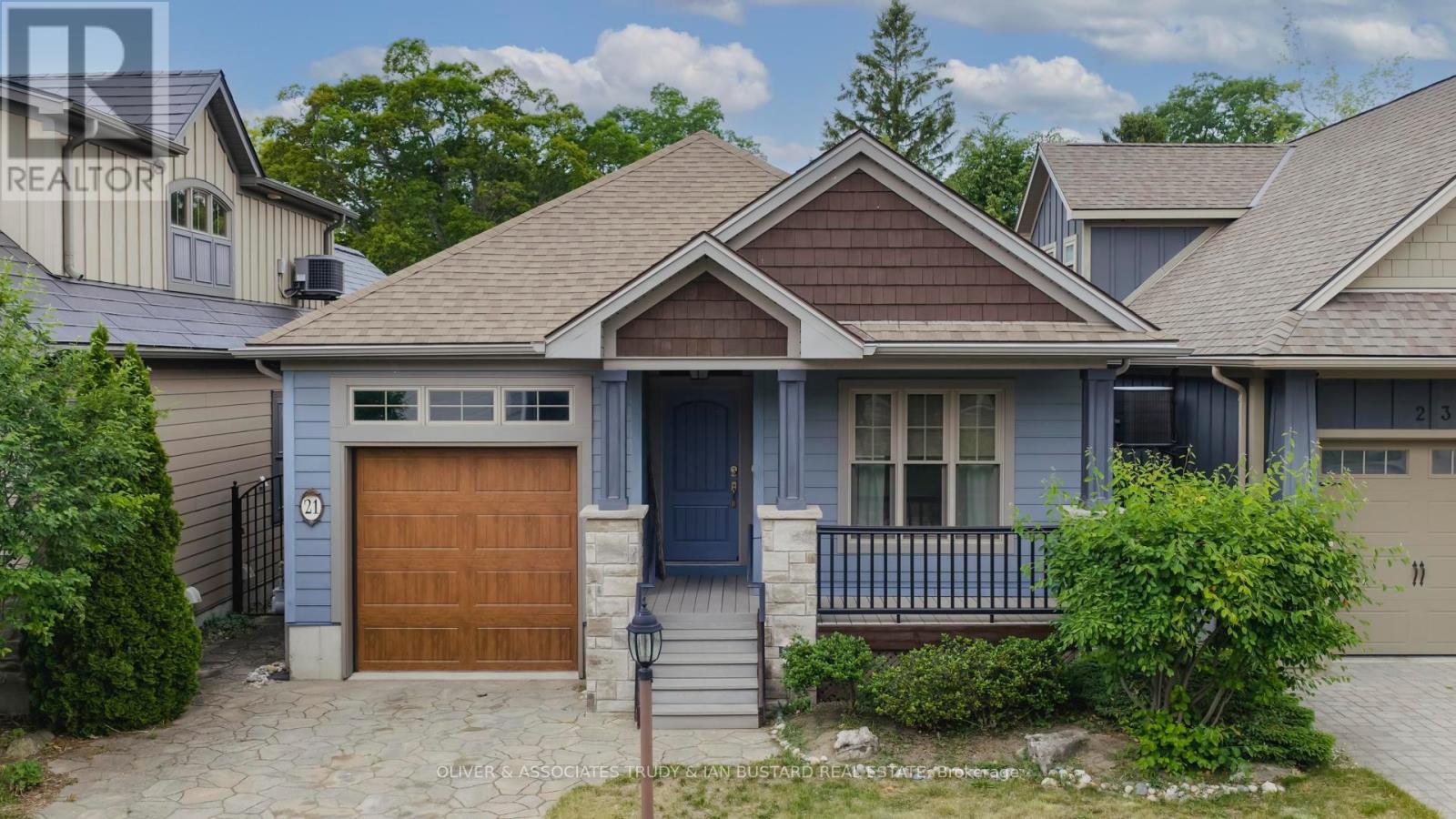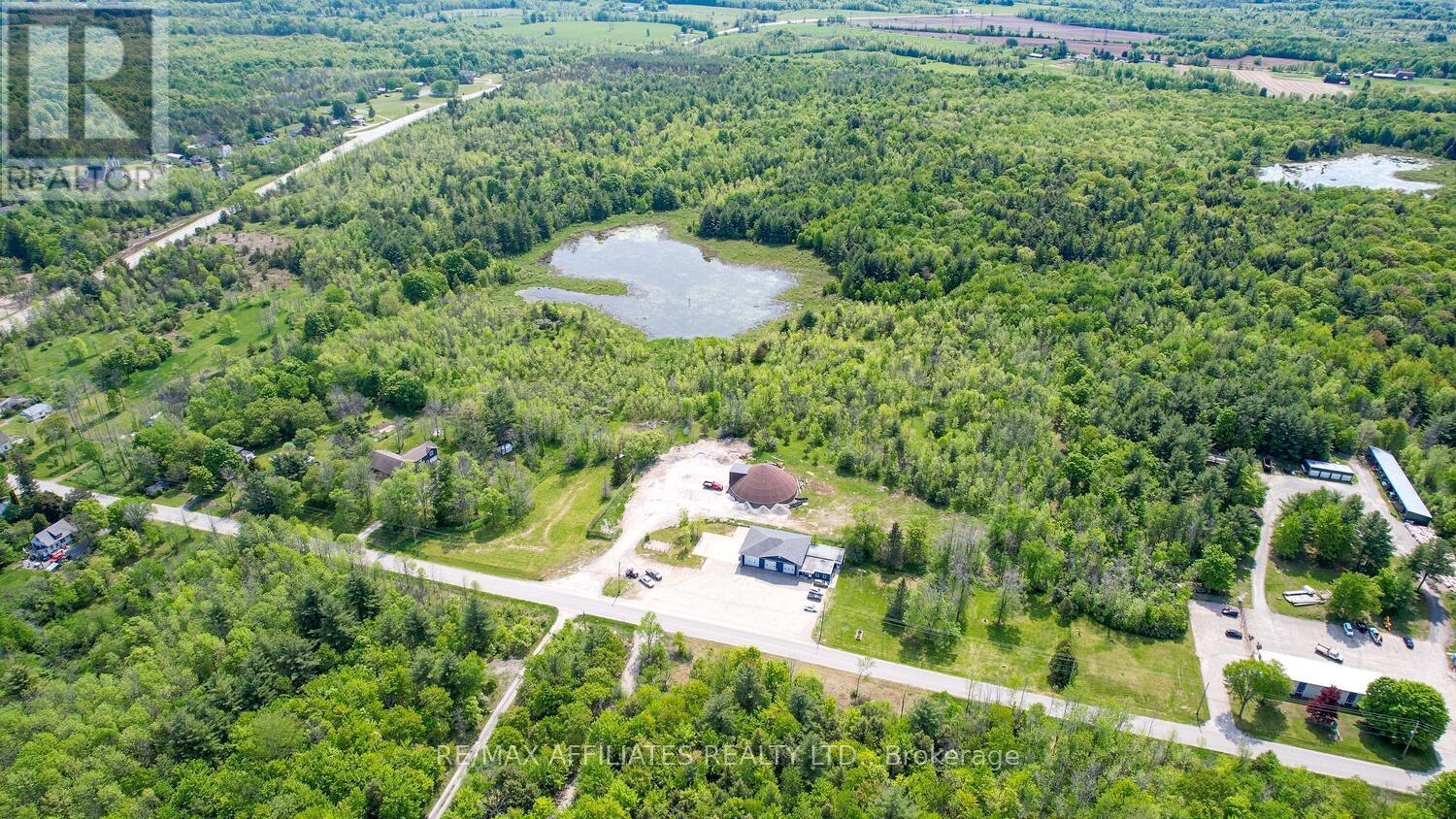233 - 515 Kingbird Grove
Toronto, Ontario
Spacious 2 Bedroom With Extra Den Space & 2 Full Washrooms. Beautiful Private Views Off The Living Rm & Balcony. Nice Bright South Exposure. Fantastic Laundry Room. Den Is Open Concept & Great For Extra Sitting Room & Or Office Space. Bright White Kitchen Featuring Stainless Steel Appliances And Granite Counters. Nice Peninsula Island. WondferFul Location, Close To The Rouge Greenspace/Trails, & Lots Of Shopping Close By. Easy Access To 401. Transit At Doorsteps.1 Parking Spot Included. Tenant To Pay Their Own Utilities ( Hydro, Gas And Water). (id:57557)
719 - 181 Village Green Square
Toronto, Ontario
Discover urban living at its finest with this newly renovated 1 bedroom condo at 181 Village Green Square in Toronto's Kennedy & Hwy 401 corridor. This stylish unit features an open-concept layout, floor-to-ceiling windows, and a private Juliette balcony. The kitchen comes complete with granite countertops, full set of appliances and new floors. Residents enjoy top-tier amenities including a fully equipped fitness center, indoor pool, party room, guest suites, and 24-hour concierge. With easy access to transit, shopping, dining, and major highways, this condo offers exceptional convenience and value in a thriving community. Perfect for first-time buyers, young professionals, or investors! (id:57557)
2433 Equestrian Cres Crescent
Oshawa, Ontario
Close to 3000Sqft (2964) Detached House In High Demanding North Oshawa. New engineering hardwood floor throughout. Hardwood stairs. 9" ceiling at 1st floor. Open concept kitchen with quartz counter and backsplash. Spacious primary bedroom with glass shower and tubs. Open living Room Between First And Second Floor With An Office Under. 130 feet deep lot with Ravine. New counter-top and New lawn. Close To Hyw 7, 407 And new Shopping Center. New elementary school just a few minutes away. Walking Distance To Ontario Tech University And Durham College. (id:57557)
1815 - 5 Massey Square
Toronto, Ontario
Bright And Spacious 3 Bedroom, 2 Washroom Condo Unit Has Private Balcony With Breathtaking Sunsets And City Views. New Laminate flooring Throughout (2023), Freshly Painted (2023), New Shower Enclosures (2023). 5-Minute Walk To Victoria Park Subway Station. Steps to Crescent Town Elementary School. Walk Distance to Oakridge Community Recreation Centre, Public Library (Dawes Road Branch). Short Drive To The Lively Danforths Many shops and Restaurants. Enjoy Nature At Nearby Taylor Creek Park, Dentonia Park, Taylor Creek Trail, Taylor-Massey Crk, and More. Wonderful Building Amenities Including Gym, Indoor Swimming Pool, Squash Courts, Sauna And 24-Hr security. Maintenance Fees Include All Utilities (Heat, Hydro & Water) For Your Convenience. (id:57557)
21 Wondergrove Court
Lambton Shores, Ontario
Custom-built by renowned Oke Woodsmith, this 1,925 sq ft on two levels, dream home is located in a quiet, private enclave in downtown Grand Bend, just steps from the beach. Boasting top-tier finishes including granite, skylights, and a flagstone patio with roughed-in wet bar and in-floor heating in lower level. The home offers open-concept living at its finest. Main-floor features a primary bedroom with walk-in closet, cheater ensuite, plus a second bedroom/den and laundry. The lower level includes a spacious family room, two more bedrooms, and a full bath. The private outdoor space includes a 5 person hot tub. The patio is perfect for entertaining. Enjoy carefree living with low monthly condo fees of $131.50. A rare offering in a highly desirable area. (id:57557)
9 53305 Rge Road 273
Rural Parkland County, Alberta
This stunning W/O bungalow has pride of ownership throughout. With a triple 36x32 HTD garage plus rm for RV parking on 1.39 acres is less than 5 mins from Spruce Grove. Enjoy the park like setting that embodies dry creek beds, mature trees all from your 16x42 ft maintenance free deck. Designed with comfort, this home is great for family times & entertaining. Inside, the home thoughtful upgrades & high-end finishes elevate every corner. A chef-inspired kitchen, loads of custom cabinetry, granite countertops, 4x12 island, u/c lighting, wine cooler, large stand-up freezer & fridge, gas gourmet stove, the list goes on. This open concept home has lots of natural light with custom window covering, a two-sided gas fireplace, & real hardwood floors. Master bdrm with a fireplace, spa like ensuite with soaker tub, shower, his/hers sinks, a W/I closet. Main floor office, 2nd bdrm & laundry. All this plus a specular w/o basement which includes a home gym, family rm, wet bar, 2 more bdrms with their own bathrooms. (id:57557)
102 Sutherland Avenue
Brampton, Ontario
3 Bedroom Legal Basement, Amazing Opportunity For First Time Home Buyers Looking To Supplement Income Through Rental Potential & Investors Seeking A Property With Strong Cash Flow Prospect To Own 3 Bedroom Detached Bungalow With 3 Bedroom Legal Basement On Large Lot In One OF The Demanding Neighborhood Of Madoc In Brampton, This Detached Bungalow Offer Combined Living/Dining Room, Kitchen With Walk Out To Yard, Primary Good Size Bedroom With His/Her Closet & Window & Other 2 Good Size Room With Closet & Windows, Full Bathroom On Main & Laundry, This House Has Huge Backyard to Entertain Big Gathering, The Legal 3 Basement Offer Rec Room & 3 Bedroom With 4 Pc Bath & Separate Laundry & Separate Entrance, Big Driveway Can Park 4 Cars, Close to Schools, Shopping & Dining, Hwy 410, All In A Mature Neighborhood. Selling As Is. (id:57557)
5591 Route 108
Derby Junction, New Brunswick
Modern Custom Home on 3.75 Acres, A Must-See New Listing! Welcome to this beautifully designed custom-built home, thoughtfully laid out for comfort and convenience,all on one level. The spacious floor plan features heated floors throughout (electric boiler with four separate zones), ensuring warmth and coziness year-round. There's also a propane stove accented by a striking fusion stone wall for added charm and efficient heating, along with a mini split providing both heat and air conditioning.Step into the bright and airy open-concept living space, flooded with natural light thanks to a full wall of windows. The main living area flows seamlessly into a generous dining space and a modern kitchen, for everyday living or entertaining.The primary bedroom includes a spa-like ensuite with a soaker tub and a walk-in closet. A second bedroom, another full bathroom with a large walk-in shower, and an upstairs bonus room provide plenty of space for family or guests.At the back of the home, a cozy insulated solarium offers a peaceful spot to unwind while enjoying views of nature. Extensive decking enhances your outdoor living experience, and groomed trails through the wooded acreage are ideal for walking or four-wheeling.If you're looking for a newer home that blends modern comfort with country charm, this property is a fantastic opportunity. (id:57557)
00 Davis Lock Road
Rideau Lakes, Ontario
This exceptional 71 acres located in the quaint Village of Elgin, the heart of the Rideau Lakes Region. This property not only provides a serene space to build your dream home, but offers development potential as it sits in a settlement zoning area. The land is primarily high and dry, with a great mix of cleared and wooded areas, offering private locations to build a home, along with trails winding through oak, ash, elm and pine trees surrounding two ponds, one being spring-fed pond. The property has entrances from Hwy 15 and Davis Lock Road. The Village itself conveniently offers many amenities with its schools, stores, restaurants, library, and recreation facilities. Just down the road from Davis Lock, which separates Sand and Opinicon Lakes, part of the UNESCO World Heritage site Rideau Canal. High Speed internet is available. Only 30 mins to Smiths Falls or 40 mins to Kingston, with other beautiful Hamlets, Villages, and Lakes just minutes away. Rare opportunity, call today! (id:57557)
137 Forest Street E
Dunneville, Ontario
This spacious 2-bedroom, offers the perfect blend of vintage character and contemporary living. Located in a quiet neighborhood, this unit has been tastefully renovated, featuring a newly updated kitchen with white appliances and updated bathroom with flooring. Enjoy the bright and airy feel with ample natural light throughout. Conveniently located near, grocery stores, deli, parks, shops, restaurants, beautiful river walk. This apartment is for those seeking a comfortable and stylish living space in an adult building. (id:57557)
102 - 60 Old Mill Road
Oakville, Ontario
Spacious two bedroom, two bathroom condo for sale at Oakridge Heights in Central Oakville. This condo offers an open, bright layout with 1,487 square feet plus an over-sized balcony overlooking 16-Mile Creek. Residents of Oakridge Heights enjoy a variety of amenities, including an indoor pool, fitness room, party room, billiards room, sauna, and a patio area equipped with barbecues. The building also offers plenty of visitor parking and secured, ensuring both convenience and safety for its residents. Oakridge Heights is ideally located for commuters, with the Oakville GO Station just steps away and easy access to the QEW. Residents can walk to nearby establishments such as Whole Foods, Starbucks, Shoppers Drug Mart, and the LCBO within five minutes. Additionally, the vibrant downtown Oakville area, known for its restaurants, cafes, and boutique shopping, is only minutes away. Include a tandem parking space for two vehicles and storage locker. (id:57557)
#103 465 Hemingway Rd Nw
Edmonton, Alberta
Gorgeous 2 Storey townhome in Mosaic Meadows, The Hamptons. Featuring 2 primary bdrms, 2.5 baths, & 1253 Sq Ft of bright open concept living space. Front door is off tree-lined path, & fenced front yard. Front porch has gas hookup & space for patio set. Main flr has a beautiful kitchen w/eat up bar & plenty of counter space. Open concept dining area & living rm, & 2 pc bath finish off main flr. 2 large primary bdrms w/walk in closets upstairs . One w/ensuite. Bottom flr/bsmt feat. lg storage space, laundry, & access to att garage. Close to all amenities like Winterburn Costco, River Cree Convention Ctr, future rec centre in Secord, incoming LRT station, & nearby schools. Low condo fees $276/mo. Taxes $2,540/yr. Garage is 1.5 car wide, ideal for SUV plus room for work-bench or motorcycle parking beside it. Garage originally a 2-car tandem (2 vehicles deep) seller converted it to 1.5 wide w/storage behind first stall. Can be changed by removing drywall (board approval not req, since it's Owner property). (id:57557)















