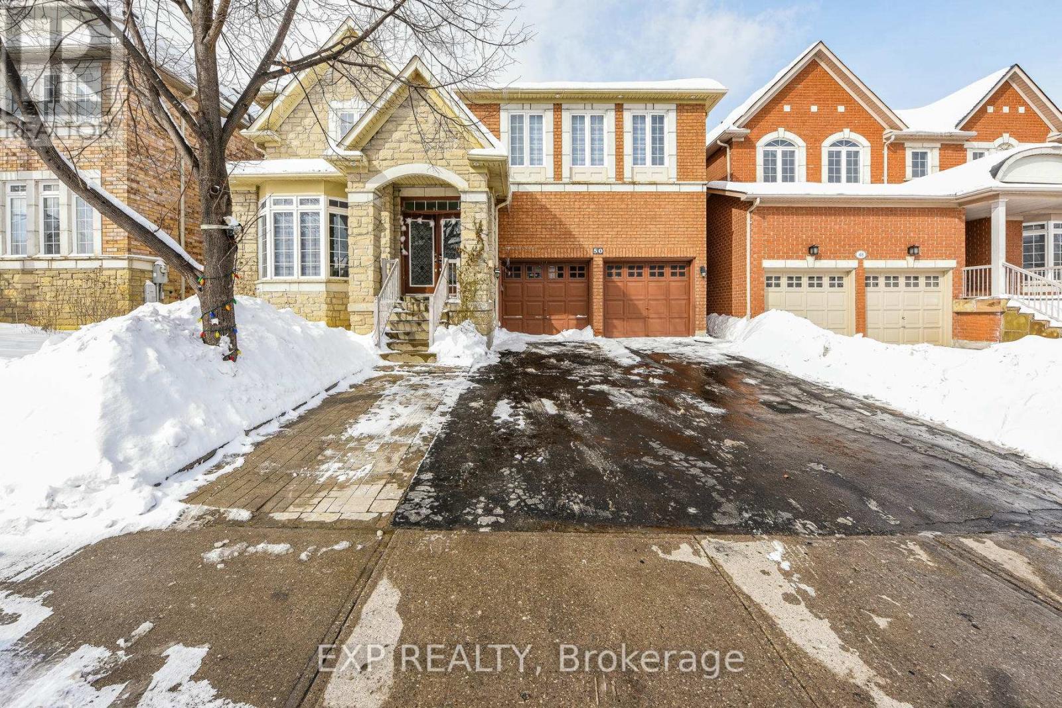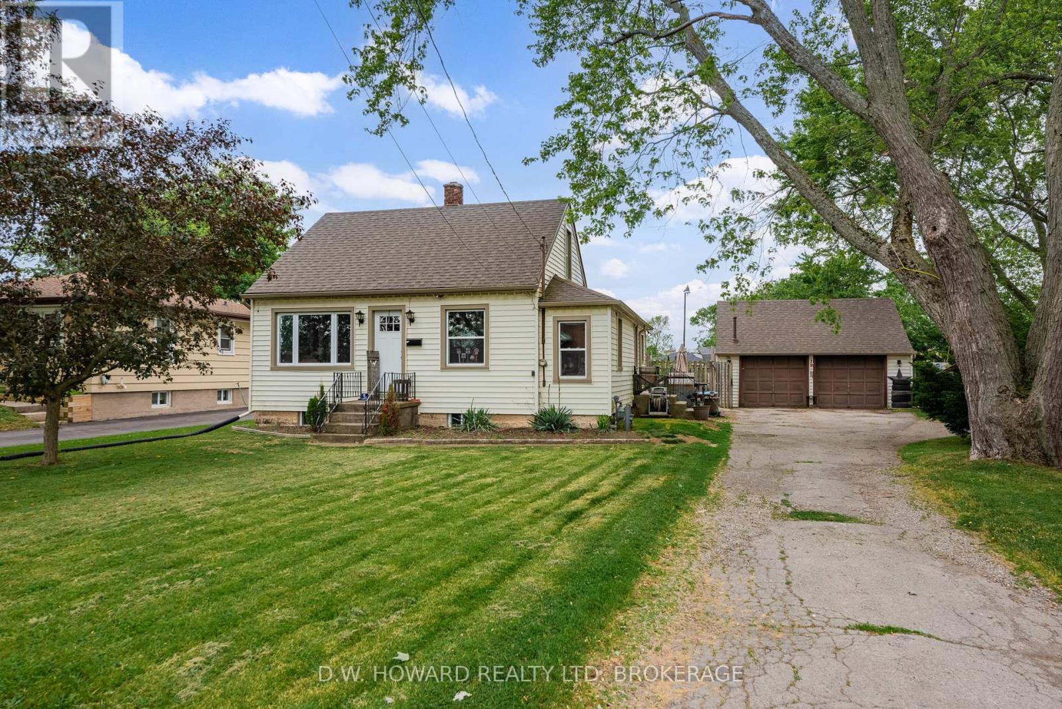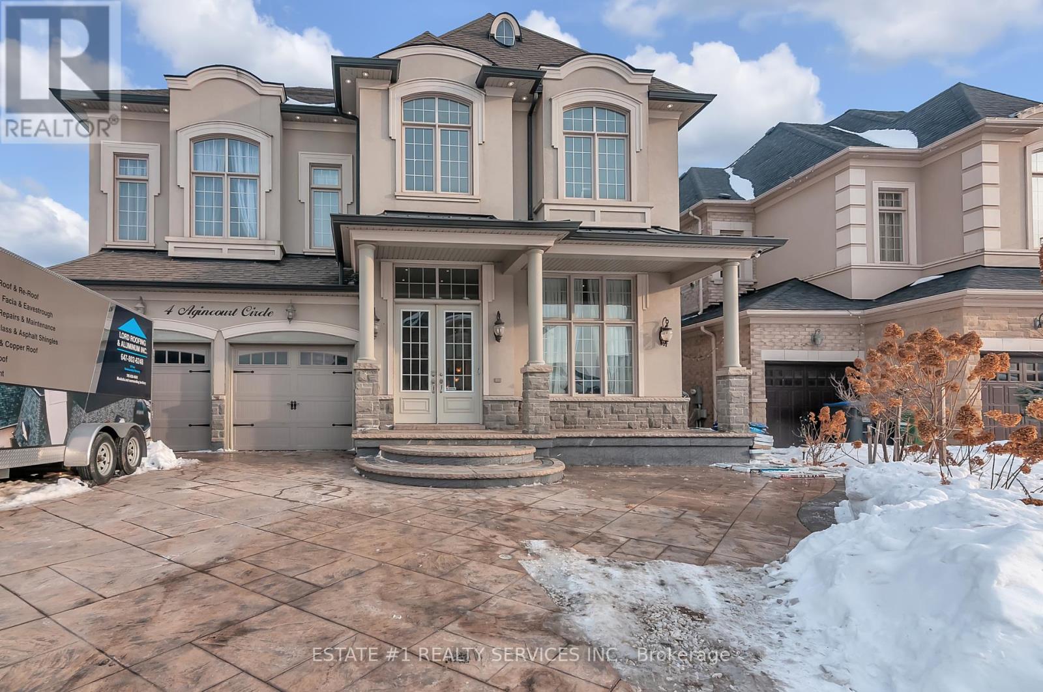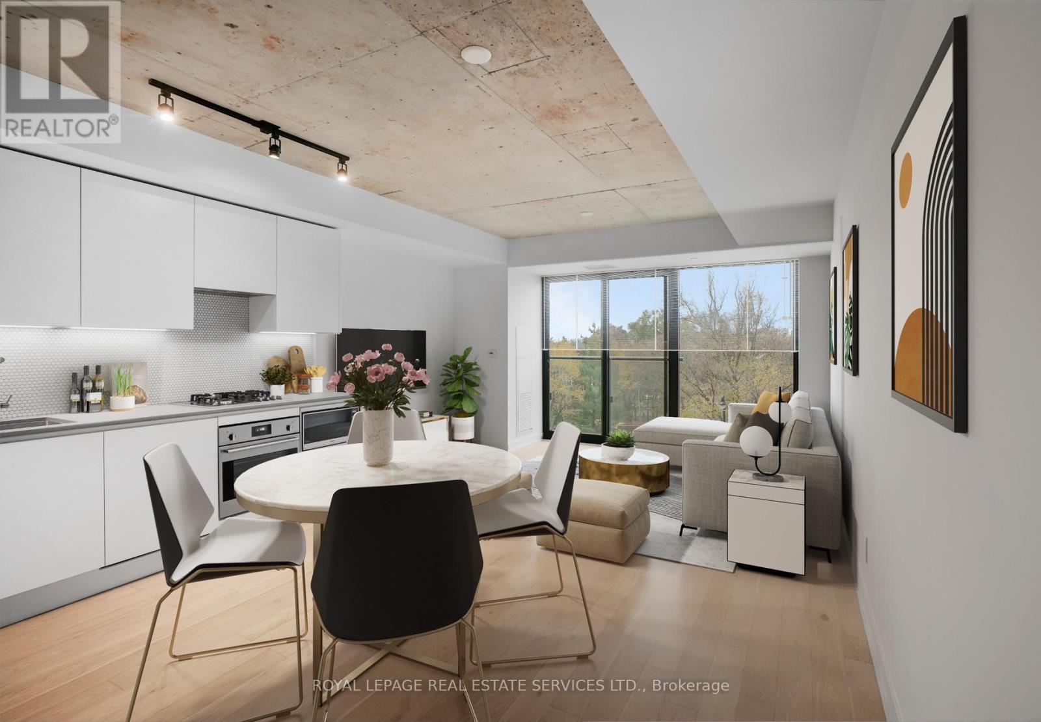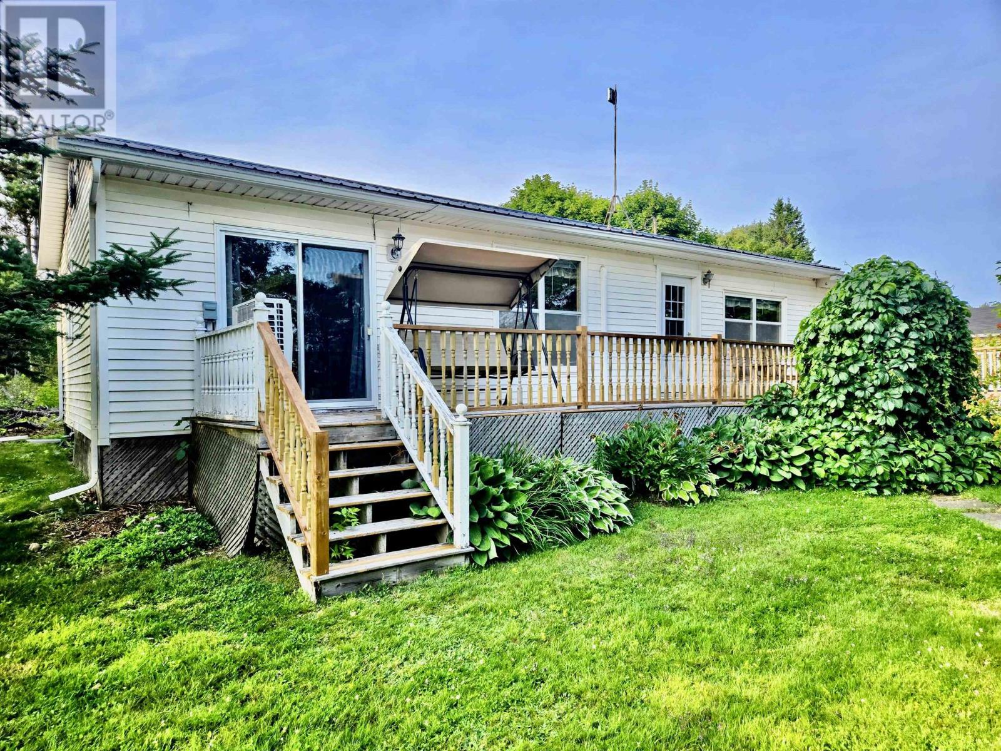411 - 388 Prince Of Wales Drive
Mississauga, Ontario
Welcome to this spacious 1+Den condo with 2 full bathrooms (NO CARPET) :D, located on a low floor no elevator stress here! The large den is perfect for a home office or can easily function as a second bedroom, making this a true 2-bedroom hybrid. Situated in one of Mississaugas most centrally located buildings, enjoy top-tier amenities, 24/7 security, and unbeatable convenience. All utilities are included just pay hydro separately. Ideal for newcomers and students alike. A great opportunity in a high-demand location! (id:57557)
50 Northface Crescent
Brampton, Ontario
Welcome Home To A Beautiful Detached 2-Storey 5+2 Bedroom & 5 Bathroom Home In An Ever-Growing Neighborhood!! Over 4,400 sq. ft. of total exquisite living space!! With 5 spacious bedrooms on the 2nd floor + a legal 2-bedroom basement apartment + 5 bathrooms, ideal for large families and guests!! Separate living and family rooms, offering distinct areas for relaxation and entertainment!! Office/Den/Library space on the main floor w/ large windows!!! Upgraded modern kitchen with plenty of countertop space, along with a cozy breakfast area that walks-out to your spacious backyard! Ceramic tiles and high-end finishes throughout!! Pot Lights!! Legal Basement Apartment offers incredible investment value!! Perfect For: Large families, multi-dwelling setups, or those looking for a luxurious home with the added benefit of generating rental income!! Two Separate laundry!! Multi-generational living House! Don't Miss This Opportunity To Call This Your Forever Home & Move-In To An Incredible Neighborhood!! (id:57557)
280 Wetenhall Landing
Milton, Ontario
Welcome home to 280 Wetenhall Landing! Beautifully Built, 2 Bed, 2 Bath Townhouse. Located On A Quiet, family friendly street, adjacent to a large park. Spacious, open foyer features inside access to the garage and a large laundry/ utility room. Main level boasts galley kitchen with breakfast bar and access to private balcony. Hardwood flooring In Living Room, Dining Room & Hallway. This level also has a 2 pc Washroom. The upper level features two generous sized bedrooms and a full bathroom. Close to Schools, Parks, Niagara Escarpment conservation areas, Public Transit, Highway, Shopping, Kelso ski hills And Much More (id:57557)
12268 168 Av Nw
Edmonton, Alberta
Stunning Back to Pond Property! This beautifully designed home offers peaceful pond views and a bright, open-concept floor plan perfect for modern living. The gourmet kitchen is a chef’s dream—featuring granite countertops, raised upper cabinets, a walk-in pantry, a massive island, and stainless steel appliances. Large windows in the dining and living areas flood the space with natural light and frame picturesque water views. Step out onto the large deck—ideal for relaxing or entertaining while enjoying tranquil pond scenery. Upstairs, you'll find a spacious bonus room, two generously sized bedrooms, and a luxurious king-sized primary suite complete with a spa-inspired ensuite and a walk-in closet. The fully finished basement adds exceptional living space with a teen’s dream bedroom, cozy den, a large family room with a second fireplace, and a full bathroom. Additional features include recent appliance upgrades: Stove (2023), Dryer (2021), Refrigerator (2021), and Microwave Range Hood (2021). (id:57557)
45 Bolton Street
Moncton, New Brunswick
Welcome to 45 Bolton Street, a well-maintained 4-level split located in Monctons popular West Side. This spacious home features three comfortable bedrooms, an updated kitchen with modern finishes, and a bright sunroom that overlooks the beautifully landscaped backyard. The main level offers a warm and inviting living space filled with natural light, while the upper level includes all bedrooms and a full bathroom, offering privacy and functionality for family living. The lower levels provide excellent flexibility, with a cozy family room, storage areas, and space that can easily be adapted for a home office, playroom, or guest suite. Comfort is ensured year-round with a ductless mini split heat pump for efficient heating and cooling. Step outside to your private backyard retreat, complete with a stunning 18x36 in-ground pool featuring an 8-foot deep end. The liner was replaced approximately 7 years ago, and the entire yard is beautifully landscapedperfect for relaxing, entertaining, or spending quality time outdoors. The roof was replaced in 2018, and the home shows pride of ownership throughout. Set on a quiet, tree-lined street close to schools, parks, and amenities, this move-in-ready property offers the perfect mix of style, space, and location. Dont miss your chance to call 45 Bolton Street homeschedule your private showing today! (id:57557)
1105a - 9608 Yonge Street
Richmond Hill, Ontario
Luxury Grand Palace, Prime Location : In The Heart of Richmond Hill ,Yonge St. And 16th, steps from Hillcrest Mall, shops, banks, restaurants, grocery stores(T&T, Nofrills ) medical offices.Easy access to Hwy 7, Hwy 407, and Yonge GO station makes this a commutWelltaineer-friendly. Public transit right out its front doors and connect to go train station. Unit is Well maintained ,Bright and Modern with One Parking & One Locker , Good Size Den Can Be Used as Second Bedroom or office. 9' Celling. Modern Kitchen With S/S Appliances, Granite Countertop & glass b/splash, B/I Dishwasher. Very Practical Layout. Excellent Amenities, Indoor Pool, Gym, Party Room, Guess Room, Elegant Grand Lobby. The primary bedroom fits a queen bed comfortably and offers a large closet and oversized window. Residents have access to premium amenities, including a 24-hour concierge, indoor pool, hot tub, gym, sauna, guest suites, and party/meeting rooms. (id:57557)
2533 East Avenue
Fort Erie, Ontario
Stevensville Location highlights this desirable bungalow with detached garage and private rear yard. Walking access to schools, churches, restaurants and the quaint downtown. Just a short drive to the easy access of the QEW Hwy for all employment and entertainment needs. The professional pictures attached are limited due to privacy but include a sneak peak to the unlimited possibilities with this package. A seldom available price point in such a desirable community opens up opportunities for the buyer searching for value and a way to implement roots. Curb appeal, yard and garage prove value alone and the capabilities of this home are endless for the excited new buyer. (id:57557)
2401 - 3985 Grand Park Drive
Mississauga, Ontario
Welcome to Suite 2401 at 3985 Grand Park Dr, a luxury condo in one of Mississaugas most prestigious and well-managed buildings Pinnacle Grand Park. This bright and elegant 2-bedroom, 2-bathroom unit is completely carpet-free, featuring laminate flooring throughout, 9-foot ceilings, floor-to-ceiling windows, and a modern kitchen with granite countertops, backsplash, and stainless steel appliances. Step out onto your private balcony and take in sweeping views of Square One, Celebration Square, and City Hall. Residents enjoy premium amenities including a 24-hour concierge, indoor pool, gym, party room, and guest suites. Ideally located in the heart of Mississauga, with easy access to top schools, U of T Mississauga, GO Station, shopping, dining, and major highways combining urban convenience with upscale comfort. (id:57557)
4 Agincourt Circle
Brampton, Ontario
Luxurious and Rare find Medallion built Ravine And Walkout !!App 5000 Sqfeet Of Living Space In High Sought Area Boasting Open Concept Living,Dining &Family With 12 Feet Ceiling ( Medallion Built ) Upgraded Fireplace Stone On Top & Upgrades Of $350000 Which Includes $ 120000 In Finished Basement And 7 Washrooms In House Which Is Hard To Find Also 4 Washroom Upstairs Interlocking Outside, Glass Deck For App$25000, Marble Tiles In Basement,200 Amp In Basement, Wainscoting, 9Feet Ceiling In Basment (id:57557)
77 Hodgewater Line
Makinsons, Newfoundland & Labrador
Welcome to this stunning executive home nestled on approximately 2.5 acres of beautifully landscaped grounds, offering the perfect blend of luxury, comfort, and entertainment. Step outside to your private oasis featuring an in-ground heated pool with a stamped concrete deck, a 6-8 person hot tub, and a large custom outdoor fireplace — perfect for relaxing or hosting family gatherings. The fully enclosed outdoor kitchen, complete with a propane range, provides a cozy space to entertain in all seasons. Inside, the main floor boasts 9-foot ceilings. The open concept dine-in kitchen, with high-end finishes and a spacious walk-in pantry, ideal for culinary enthusiasts and is complimented by the secluded formal dining room that features elegant trayed ceilings. The living room adds to the open concept of the kitchen and has impressive 18-foot ceilings, adding grandeur and light to the heart of the home. A large laundry room and 2-piece bath on the main level ensures convenience for daily living. Upstairs, you’ll find three spacious bedrooms and a versatile great room. The primary suite is a retreat of its own, featuring large, light-filled windows, a generous walk-in closet, and a luxurious ensuite with a corner jacuzzi tub and a separate stand-up shower. Plus a spectacular view to wake up to each morning. Downstairs, the expansive lower level is designed for entertaining, including a stylish wet bar, a wine cellar with seating area for tasting, and large space for gatherings, relaxation, games, billiards or a movie night. This space is extremely large and versatile. With trails in close proximity, you will need space to store your toys or vehicles, this property includes a 2-bay attached garage plus a large 2-bay detached garage with a finished loft area. This extraordinary home offers the ultimate in privacy, space, and upscale living — a true gem for discerning buyers. (id:57557)
302 - 2720 Dundas Street W
Toronto, Ontario
Urban living in the heart of the Junction! Step inside Superkul's newest award winning project at the Junction House. This thoughtfully designed and spacious 675 sqft one bedroom unit features exposed 9ft ceilings, floor to ceiling windows, contemporary materials and finishes for both entertaining & ease of living. Open concept living + dining area is flooded with natural light and desirable south tree top views. Well appointed scavolini kitchen includes integrated appliances, porcelain tile backsplash & gas cooktop. Spa-like bathroom boasts a scavolini vanity, porcelain tiles & large soaker tub. Premium white oak hardwood flooring throughout. Steps from the best restaurants, cafes, charming local shops, breweries, farmer's markets, transit & UP Express providing every convenience. The building includes a dynamic co-working/ social space, reliable concierge, well-equipped gym, yoga studio, visitor parking, 4000 sqft landscaped rooftop terrace with BBQs, cozy fire pits and stunning city skyline views. One storage locker included. Don't miss the opportunity to own in one of Toronto's most vibrant and sought after neighbourhoods. (id:57557)
11 Ferry View Lane
Wood Islands, Prince Edward Island
3 bedroom 1 bathroom cottage in Wood Islands.. The cottage is furnished and includes all furnishings and appliances as well as a steel gazebo for the deck. Several updates include all new vinyl windows and steel doors, new flooring and a heat pump(2020) and a metal roof (2024). A very short walk and you will find Panting?s Shore Beach on the Northumberland Strait, great for swimming, walking and even bass fishing as well as seal watching. The ferry can be seen coming and going from the cottage deck. Lots of trees, shrubs and flowers on the property if you are a gardener. Nearby is the Wood Islands-Caribou Ferry and there are several restaurants in the area. Located 50 minutes from Charlottetown and 20 minutes from Montague. Good rental potential. The Listing Realtor is also one of the Vendors. (id:57557)


