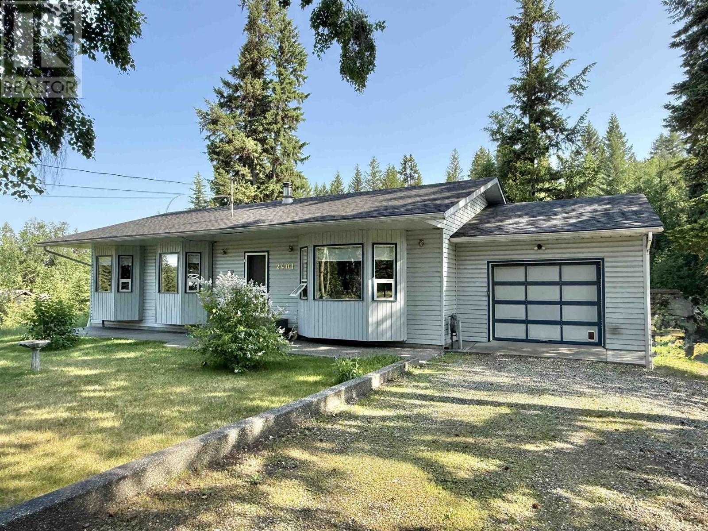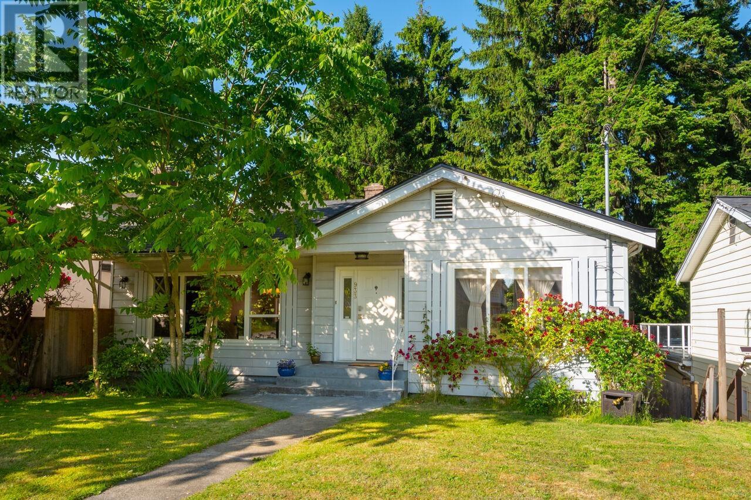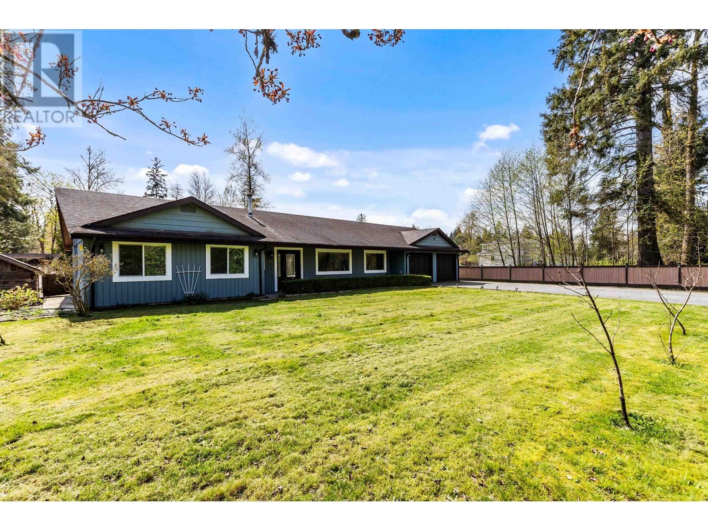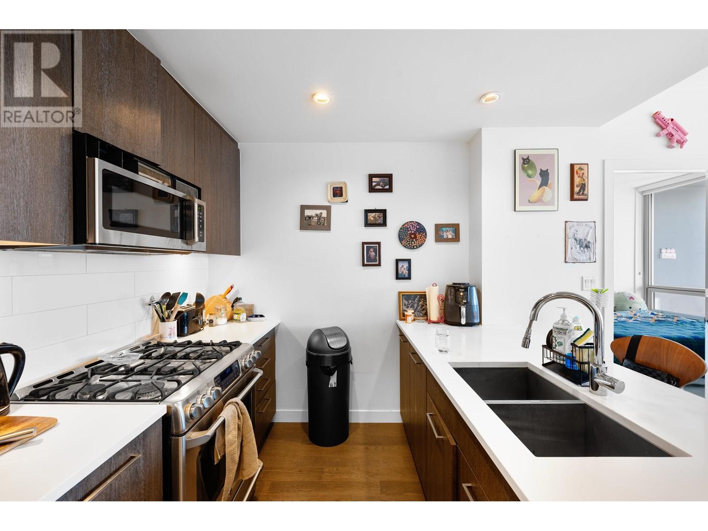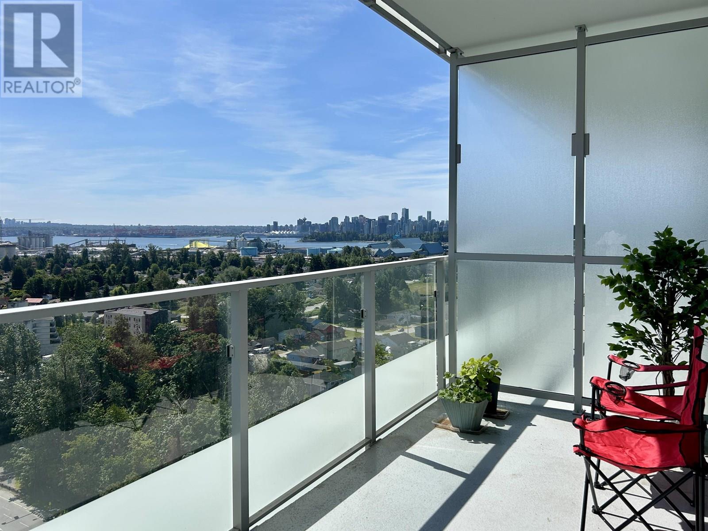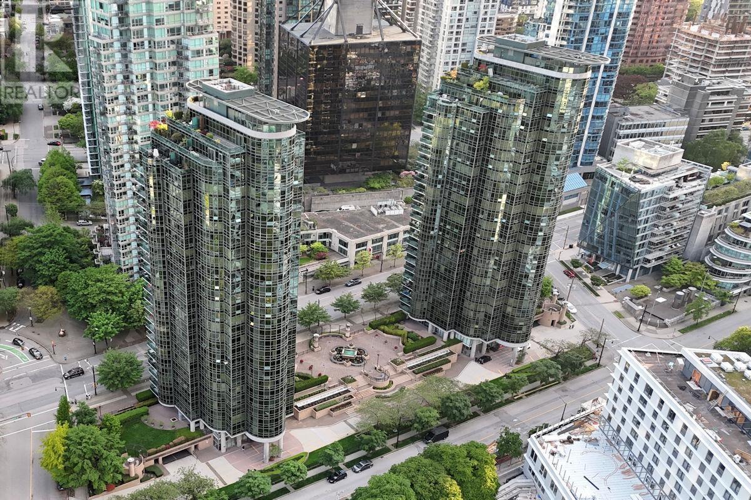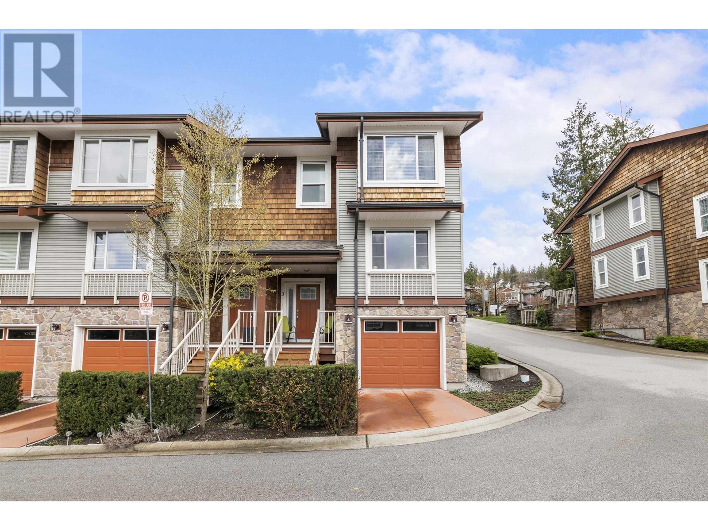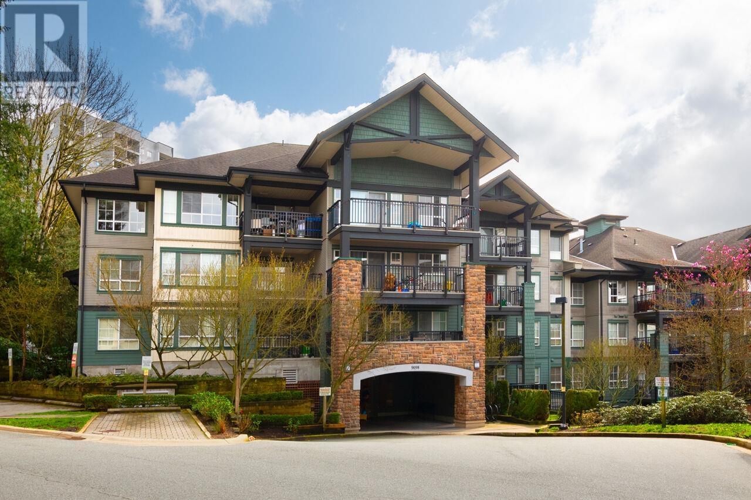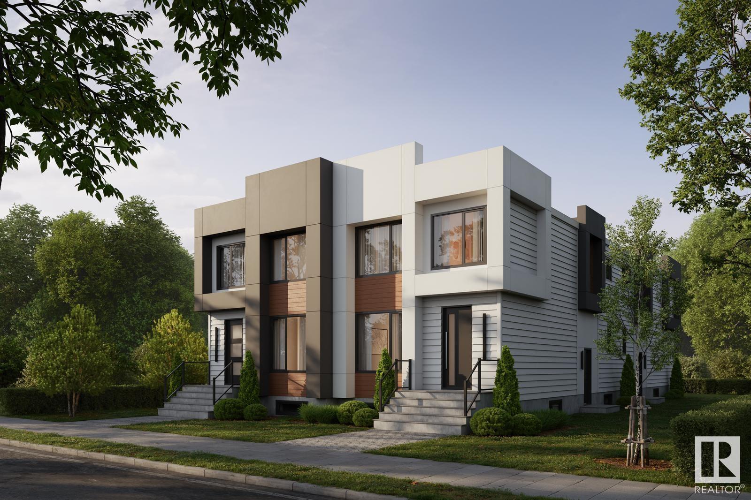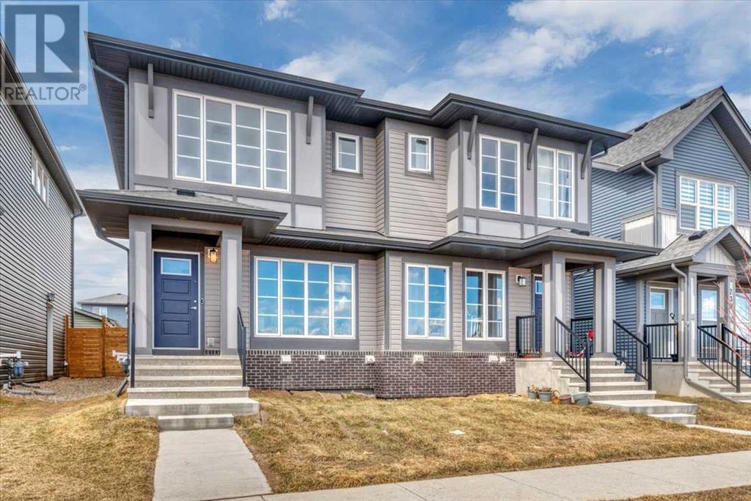2046 Pinehurst Terr
Langford, British Columbia
OPEN HOUSE Saturday 2-4pm…….Nestled in the prestigious Bear Mountain community, this award-winning Bear Mountain Designated Builder Terry Johal custom home with walkout combines luxury and lifestyle. Built with uncompromising quality and sleek wood and quartz finishes, the home boasts an extra-wide pivoting front door, integrated high-end appliances, including a Wolf stove, and a bright, spacious open layout. The main floor features a serene primary suite, while the full walkout basement offers two additional bedrooms, a den, media room and a workout space. Step outside to a covered lower deck, putting green, and meticulously landscaped grounds. Ideally located near Goldstream Park, hiking/biking trails, shopping, tennis, golf, spas, and fine dining, this home offers a vibrant outdoor and social lifestyle. Complete with a 2-bay garage, this property redefines elegance and convenience in one of Victoria’s most sought-after neighborhoods. (id:57557)
4 Hackmore Gate
Brampton, Ontario
You'll want to rush to see this one - it wont last! 4 Hackmore Gate is a bright and spacious 4-bedroom, 3-bathroom, finished lower level home in the highly sought-after Fletchers Meadow community. Tucked away on a quiet family-friendly street, this move-in-ready home offers the perfect blend of space, comfort, and convenience. Flooded with natural light, the functional open-concept layout is ideal for everyday family living. The eat-in kitchen features a walkout to a private, serene backyard perfect for summer barbecues, family gatherings or peaceful morning coffee. The versatile lower-level family room offers extra space for a kids zone, home office, or yoga/fitness area. Enjoy the added convenience of main floor laundry and direct access to the garage. Just steps from schools, transit, parks, and shopping and minutes to Mount Pleasant GO this home truly checks all the boxes for todays busy family. (id:57557)
92 Cookview Drive
Brampton, Ontario
Location!! Location!! Location!! **Park right front of the house** Beautiful 4 Bedrooms + 1 Bedroom Finished Basement W/Sep Entrance. 9 ft ceiling. Grand double-door entrance. The spacious upgraded kitchen showcases with elegant backsplash and stainless steel appliances. Very High Demand Area. Separate Living, Dining And Family Room. Newly Painted, Located in a family-friendly neighborhood. Close To Trinity Common Mall, Schools, Parks, Brampton Civic Hospital, Hwy-410 & Transit At Your Door**Don't Miss It** (id:57557)
2401 Tanoka Road
Quesnel, British Columbia
* PREC - Personal Real Estate Corporation. Pride of ownership shines through in this 4 bedroom, 2.5 bathroom rancher with walk out basement! This home has seen multiple recent updates including a new roof, new furnace & hot water tank, new filtration & water system AND lots of new flooring, paint and fixtures! The layout is well suited to all walks of life - extremely spacious kitchen with tons of storage, laundry on the main floor, sunken living room with wood feature wall, and 9' ceilings. The basement features a 2 pc bathroom with room for a shower, a large recroom, family room, and wood stove. The park-like fenced 0.67 acre yard has to seen to be appreciated! Lots of mature trees and green space will make you appreciate the outdoors in this quiet popular neighbourhood of Bouchie Lake. Located near the end of a no-thru street! (id:57557)
115 Lucille Crescent
Nipawin, Saskatchewan
Welcome to 115 Lucille Crescent, Nipawin, SK! This 4 bedroom features 2 bedroom on the main floor with the good size kitchen and living rooms, along with the large back entry-sitting area. Main floor is 1013 sq ft, plus the bonus space upstairs with the other 2 bedrooms. Nestled on the 0.5 lot surrounded by beautiful trees, and offers plenty of space for parking plus a garage! Some of the upgrades include windows upstairs and in the porch, furnace and the water heater, central air conditioner. Being in the family for decades this home has been well maintain. Make it yours today! (id:57557)
685 Feheregyhazi Boulevard
Saskatoon, Saskatchewan
Welcome to Aspen Ridge ! Discover this gorgeous, impeccably maintained home offering the perfect blend of comfort, style, and income potential. Ideal for first-time home buyers or savvy investors! Embrace the inviting open-concept design flooded with natural light throughout. The convenient built-in pantry provides additional storage solutions. Enjoy meals in the spacious dining area. Retreat to three generously sized bedrooms. In the master a walk-in closet, and a stylish 3-piece ensuite bathroom with tiled floors and contemporary fixtures. Generate rental income with legal 2-bedroom suite in the basement. This turnkey unit features an open-concept kitchen/living area with vinyl plank flooring. The bedrooms offers a proper closet and living space. Keep your vehicles warm with detached double garage. The backyard fenced & landscaped. This home comes complete with all appliances and central air. Don't miss this exceptional opportunity to own a move-in ready home with income potential in a desirable location near parks and amenities! (id:57557)
10 Odoardo Disanto Circle W
Toronto, Ontario
Freehold Townhouse. 3 Bedroom + Den (in the basement), with 2pc Ensuite And Access to Garage. Level 2 Electric Fast Charger in the Garage. Second Parking Space is Gated Car Port. Large Family Room with Cathedral Ceiling, Master Bedroom With 4 Piece Ensuite , Walk Out to the Balcony, Walk-in Closet. Oak Staircase. One of the Biggest Layouts. Close To HWY 400, HWY 401. Easy Access to HWY 407 & HWY 427. TTC. Shoppings. Donsview Park. "DEC. 2024 NEW: AC., FURNACE, WATER SOFTENER, WATER FILTRATION SYSTEM, HOT WATER TANK". $30,000 PRICE DROP TO SELL. (id:57557)
87 Michelle Drive
Vaughan, Ontario
Discover this spacious and beautifully renovated 2-bedroom, 1.5-bathroom basement apartment located in the heart of prime East Woodbridge. Nestled in a highly sought-after, family-friendly neighborhood, this home offers the perfect blend of comfort, convenience, and style. Enjoy easy access to top-rated schools, parks, playgrounds, shopping centres, supermarkets, and an array of restaurants. You're just minutes away from Costco, Home Depot, and major highways including HWY 400 and 401making commuting and daily errands effortless. Public transit, entertainment, and everyday essentials are all within reach in this vibrant community. A must-see property to truly appreciate the quality and lifestyle it offers. (id:57557)
113 135 W 21st Street
North Vancouver, British Columbia
Bright, Stylish, and Move-In Ready in the Heart of Central Lonsdale! Step into this beautifully maintained 2-bedroom, 1-bath condo, perfectly situated in one of North Vancouver´s most sought-after neighbourhoods. You'll love the updated kitchen and stunning oak hardwood floors that flow seamlessly throughout. Both bedrooms are generously sized, offering comfort and versatility. Lovely updates including fresh paint, modern light fixtures, stylish doors, and energy-efficient double-glazed windows and patio door. Soak up the sun and relax on your south-facing balcony, ideal for your morning coffee or evening wine. This spotless home is nestled in a warm, welcoming, self-managed building with a true community feel. Leave the car behind! You're just steps to the brand-new Harry Jerome Recreation Centre, vibrant shops, trendy cafés, and an incredible selection of restaurants along Lonsdale. Top-rated schools like Carson Graham Secondary and excellent elementary schools nearby. Open Saturday June 21st 1-3 PM (id:57557)
7759 197 Street
Langley, British Columbia
Discover Rubyduplexliving by Aggarwal Construction Group, an exclusive new development in Willoughby featuring 26 luxurious half-duplex homes with no strata fees. These modern 4-5 bedroom, 5-bath masterpieces are designed for ultimate comfort and style, offering 10-foot ceilings on the main floor, expansive windows for natural light, a chef-inspired kitchen with quartz countertops and premium appliances, and a spacious master suite with a walk-in closet and serene park views. The fully finished basement includes a bedroom, media room, and large living area, perfect for family or guests. Located near Donna Gabriel Robins Elementary, Peter Ewart Middle School, and R.E. Mountain Secondary, this community combines elegance, functionality, and convenience for your dream home. (id:57557)
33 Closson Drive E
Whitby, Ontario
Must visit !! Don't miss out, Gorgeous 2111 Sq.Ft Semi-Detached Home. Featuring A Double Door Entry, Separate Living & Family Rooms, an Oak Staircase, Tall Kitchen Cabinets,9 Foot ceilings on the Main Floor, Stainless Steel Appliances, Pot Lights, 4 Bedrooms, a Primary Bedroom with a walk-in closet & 4Pc En Suite - Standing Shower & Tub, and Zebra Blinds Throughout. close to Highways 412, 401, and 407, as well as public transit, trails, and parks. (id:57557)
20 David Bergey Drive Unit# A1
Kitchener, Ontario
Nice and warm end unit townhouse located in a quiet place very close to the Sunview Shopping Center and just minutes to Hwy 7/8. Gorgeous three-storey townhouse with 3-bedrooms, and 1.5-bathrooms. It is a young, meticulously maintained and clean house with a fine modern touch on a safe and quiet neighborhood. - Central air and heat, basement laundry room with washer, dryer, and water heater. - Spacious and bright dining/living rooms, big kitchen with all the appliance (microwave, fridge, gas stove, high power hood) - Nice and large backyard - Room for 1 car in the garage and 1 in the driveway - Steps from a forest and many other amenities - Walkable distance to bus station, and plenty of parks and stores and restaurants This home is available for a minimum of one (1) year lease starting from june 1,2025. (id:57557)
127 Legacy Reach Manor Se
Calgary, Alberta
Welcome to this spacious 1914 sq ft two-storey home, perfectly designed for family living and beautifully situated with unobstructed valley views and no rear neighbours. From the moment you step inside, you'll be impressed by the open layout, starting with a spacious entryway featuring oversized closets and direct access to the ATTACHED DOUBLE GARAGE. The heart of the home is the GORGEOUS KITCHEN, complete with elegant white stone countertops, ample cabinetry, a large pantry, stainless steel appliances, and a generous island with seating—perfect for casual meals or entertaining guests. The kitchen flows seamlessly into the expansive dining area and cozy living room, which opens onto a tiered deck overlooking the peaceful valley. Upstairs, you’ll find a LARGE BONUS ROOM with a built-in desk—an ideal space for a home office, playroom, or media lounge. The primary suite is a true retreat, featuring a LUXURIOUS 5 PC ENSUITE with a soaker tub, glass shower, dual sinks, and a spacious walk-in closet. THREE WELL-SIZED BEDROOMS, a 4-piece bathroom, bonus room and a convenient upper-level laundry room complete the second floor. Note that the second bedroom is nearly as large as the primary and located next to the bonus room, ideal for teenagers or multi-generation families. You will love having CENTRAL AIR CONDITIONING that was recently added! The big undeveloped basement awaits your plans. It has a huge window and roughed-in plumbing for a bathroom . The backyard features a TIERED DECK, room for pets and kids to play, and a HOT TUB! This bright and beautiful home offers everything a growing family needs—style, space, and comfort in a serene setting. (id:57557)
3 Drummond Street E
Perth, Ontario
Step into a rare opportunity to own a true piece of Perth's early history. This distinguished residence, built in 1832 by Rev. William Bell, the first Presbyterian Minister in Perth stands just one block from the heart of the towns charming heritage downtown. With its solid stone construction cloaked in a traditional stucco finish, the home is set on a nicely treed lot featuring a circular drive and a detached double car garage. The property's presence is unmistakable, with original architectural details that speak to its early 19th-century roots. Inside, high ceilings, rich hardwood floors, and original millwork offer a sense of grandeur and craftsmanship seldom found today. The layout includes five bedrooms, two bathrooms, a main floor office, and two kitchens providing ample space for extended family, guest accommodations, or multi-purpose living. While the home does require updating, it offers a solid foundation and significant square footage to bring your vision to life. The spacious full basement houses a remarkable piece of history with intact original bread ovens, and the walk-up third-floor attic opens up even more possibilities be it an artists studio, additional bedrooms, or a private retreat. This is a home with character and substance, waiting for someone with a vision to restore and transform it into something truly special. Two covered porches offer places to relax and enjoy the peaceful yard, and with downtown Perth just steps away, convenience and community are at your doorstep. A rare blend of historical significance, architectural integrity, and untapped potential. This is a property where the possibilities are as vast as the spaces themselves. (id:57557)
933 Fifth Street
New Westminster, British Columbia
Welcome home! The perfect character bungalow in Glenbrooke North. This 3187sf home is perfect for growing families or multi-generational living (or use the suite as an income helper!). Lovingly cared for and updated over the years, this home features laminate floors, updated kitchen, large covered sundeck perfect for entertaining and summer dining. Fully permited basement reno/extension in 2016, windows, roof, HW tank and furnace; there is nothing to do but move in! Amazing neighbourhood close to schools, transit, parking & shopping. Private treed yard on huge 50' x 132' lot, parking pad (with EV charger) plus external storage sheds. (id:57557)
22312 132 Avenue
Maple Ridge, British Columbia
RARE FIND! This beautiful 2289sqft RANCHER sits on nearly a HALF ACRE and includes a large DETACHED shop/garage with its own bathroom and 100 amp service! The home is open and BRIGHT and includes 3 generously sized bedrooms and 3 bathrooms! The kitchen has been updated and has STAINLESS STEEL appliances and the home boasts a ductless heat pump system. The yard is well maintained and fully fenced with an outdoor BAR area on the COVERED patio; perfect for entertaining! Located just a short drive into town and close to parks, schools and more. DON'T MISS OUT ON THIS ONE! *some images have been virtually staged* (id:57557)
1503 9060 University Crescent
Burnaby, British Columbia
Incredible view from this smartly planned 2 beds, 2 bath + den in SFU's Altitude, built by Award winning Hungerford. It is the most affordable home with premium finishes. Enjoy sweeping views from balcony and every room towards Indian Arm and North Shore Mountains. Gourmet kitchen with gas cook-top, quartz counters, stainless appliances. Master bedroom feature walk-thru closet to ensuite with a stand up shower. 2nd bedroom walk thru closet to semi-ensuite. New paint and new flooring. 1 block to SFU campus, bus loop, cafe and eateries. Highland Elementary School, University Daycare, Nesters' Market, surrounded by 1400 acres of nature forests & hiking trails and so much more. One parking and one storage locker are included. Open house on this weekend, Jun 28/29 from 2 to 4 pm. (id:57557)
1903 200 Klahanie Court
West Vancouver, British Columbia
Welcome to The Sentinel - one of West Vancouver's newest & tallest residential towers! Gorgeous 19th floor 1 bed 1 bath featuring a large 135sf balcony w/gas hookup for year-round use. Spectacular ocean and downtown Vancouver views. Luxurious features include 9-ft ceilings, floor-to-ceiling windows, and four-pipe A/C for year-round comfort. Gourmet kitchens include AEG/Liebherr appliance package, 5-bumer gas range, and quartz stone counters & backsplash. Spa-like bathrooms with custom vanity mirrors & Grohe chrome faucets. LG In-suite washer/dryer. Resort-style amenities include Concierge, fireside lounge, indoor spa with yoga studio, fitness centre, hot tub, sauna, and 3 guest suites. EV-ready parking and storage included. Experience luxury and style! (id:57557)
1704 555 Jervis Street
Vancouver, British Columbia
Just one block from Coal Harbour Marina and the seawall, this bright 1 bed + den offers panoramic views of the marina, Stanley Park, and North Shore Mountains through floor-to-ceiling windows. Efficient 590 SF layout with open living/dining, den for office or storage, and in-suite laundry. Located in one of Vancouver´s most prestigious waterfront communities-steps to Stanley Park, Robson Street, dining, and shopping. Amenities include indoor pool, hot tub, gym, theatre, lounge, gardens, 24-hr concierge, and guest parking. Open house June 28th Sun 2-4PM (id:57557)
3 23651 132 Avenue
Maple Ridge, British Columbia
Welcome to Myron´s Muse in the scenic Silver Valley/Rockridge community! This well-maintained 3 Bed, 3 Bath townhome with a flex room offers over 1,800 sqft of thoughtfully designed living. Enjoy an open-concept main floor with a spacious kitchen, quartz counters, ample cabinetry, custom storage, and a bonus stand-up stainless steel freezer. Step out to your fully fenced patio and yard-ideal for summer BBQs and family fun. With an EV charger in the garage and a prime location near Golden Ears Park, trails, schools, and parks, this move-in-ready home has it all! Check out the home and the neighbourhood in the Virtual Tour URL! (id:57557)
213 9098 Halston Court
Burnaby, British Columbia
Welcome to Sandlewood by Polygon! A rare, bright, 1 bedroom+ den south-facing unit that offers privacy and a functional layout. Enjoy large windows that give natural light all year round, a large patio & views overlooking the outdoor pool! All the amenities that you can dream of including mini-golf, a media lounge, conference room, steam/sauna room, exercise room & much more! This home features an open gourmet kitchen, deep soaker tub, walk in closet, gas stove, insuite laundry & a cozy fireplace. Comes with 1 parking stall & 1 storage locker. Centrally located to Lougheed Mall, Keswick Park, SFU & walking distance to bus & skytrain. Don't miss your chance on this rare find. (id:57557)
7719 132a Av Nw
Edmonton, Alberta
An exceptional opportunity to own a brand-new 4-plex with 8 fully legal suites, each with private, separate entrances—including basement units. This high-performing property offers 20 bedrooms and 16 bathrooms, with projected rental income exceeding $172,800 annually. Inside, each unit features a modern open-concept layout, upgraded finishes, and quality craftsmanship throughout. Located just 15 minutes from downtown, in a sought-after area close to schools, parks, public transit, shopping, and a major mall, this is a rare turnkey investment with strong cash flow and long-term growth potential. (id:57557)
18697 Mckenzie Court
Summerland, British Columbia
Welcome to Hunters Hill, where luxury meets sustainability in this stunning 4-bedroom. This step 4 net-zero ready home is designed not only for exquisite living but also for a future-focused lifestyle, nestled in the serene beauty of Summerland. This home stands out with its net-zero ready design, and with the addition of a solar array, it will produce sufficient energy to service all the electrical demands of the house. Enjoy lower energy bills and a zero carbon footprint, thanks to advanced insulation, high-efficiency heating & cooling systems, energy star appliances, and the use of renewable energy sources. Step through the impressive oversized glass front door, equipped with seamless fingerprint entry for ultimate convenience. The expansive open-concept kitchen features high-efficiency Bosch appliances, a butler's pantry and flows effortlessly into the entertaining spaces. Wake up to breathtaking lake views in a master bedroom that’s a true sanctuary. The ensuite showcases an automated toilet, double vanity, soaker tub, and an oversized, fully automated shower with a built-in speaker system. Enjoy cinematic experiences in your private theatre room, stay fit in the exclusive gym, and entertain seamlessly at the wet bar, paired with a large temperature-controlled wine room. The home is equipped with speakers inside and out, two high-efficiency electric fireplaces, and an oversized three-car garage featuring an EV plug, WiFi-enabled door system and includes a dedicated 90-amp panel for battery or generator backup, ensuring you're always prepared. With 400 amps of power, this meticulously designed home emphasizes energy efficiency and is equipped for modern living. A pool permit is also in place, offering the potential for your custom swimming oasis. This property is more than just a home; it’s a lifestyle upgrade that prioritizes sustainable living, and luxury. *Some photos have been virtually staged. GST Applicable (id:57557)
247 Chinook Gate Boulevard Sw
Airdrie, Alberta
SEMI DETACHED WITH BASEMENT ILLEGAL SUITE| SIDE ENTRANCE | Welcome to this modern 2-storey semi-detached home featuring over 2000sqft of developed space including a basement with separate entrance. It offers 4 bedrooms, 3.5 bathrooms. Opportunity to Live up/rent down or perfect for a larger family. The spacious main floor features an open concept and is full of NATURAL light from the oversized windows, complete with a fireplace to cozy up on those cold nights. The modern kitchen is equipped with stainless steel appliances, a central island, quartz countertops, and a walk thru pantry. A half bath to complete the main floor.Upstairs, you’ll find a bright and cozy primary bedroom with a 4piece ensuite and large walk-in closet. Two additional good-sized bedrooms and an upstairs laundry and a full bathroom. The basement illegal suite has a SEPERATE side ENTRANCE, spacious living/dining area, full kitchen, specious bedroom with a walk-in closet. A full bathroom, plenty of storage and own separate laundry. Great LOCATION, across from future school, close parks, schools and to all amenities. Easy access to major routes: just 20 minutes to the airport, 10 minutes to Deerfoot Trail, and 15 minutes to North Calgary (id:57557)




