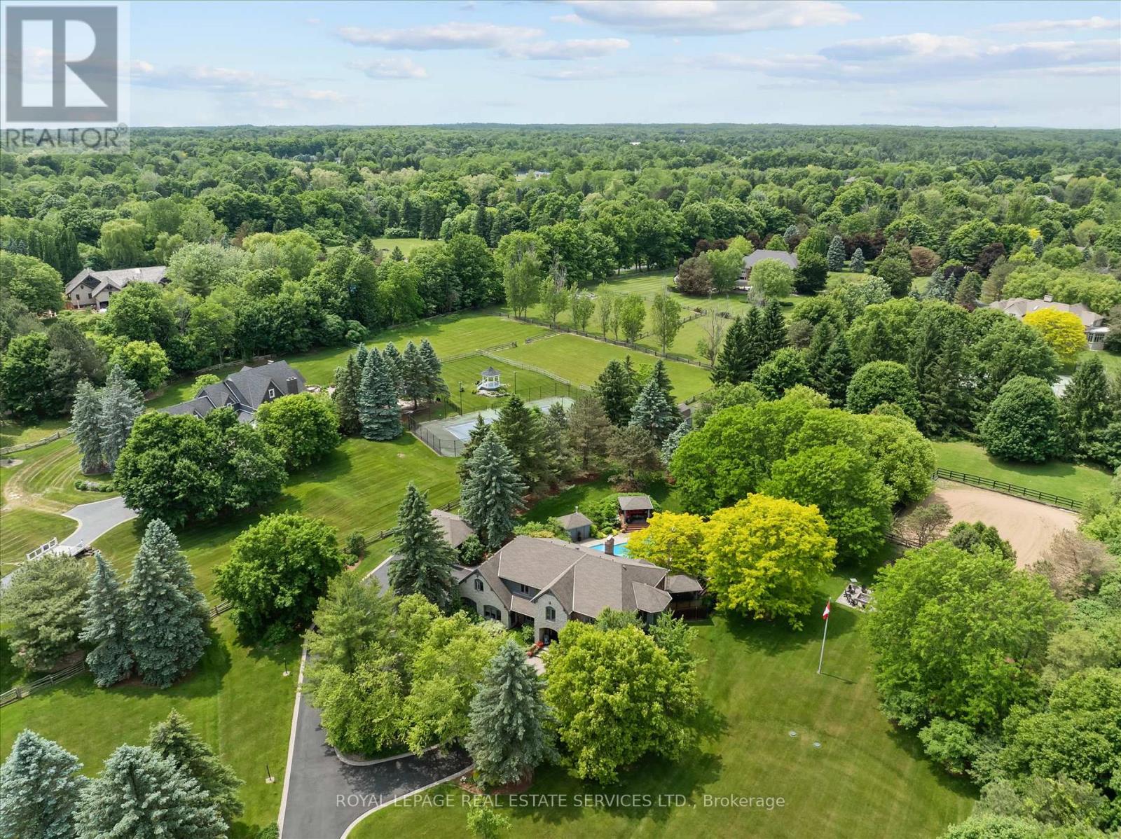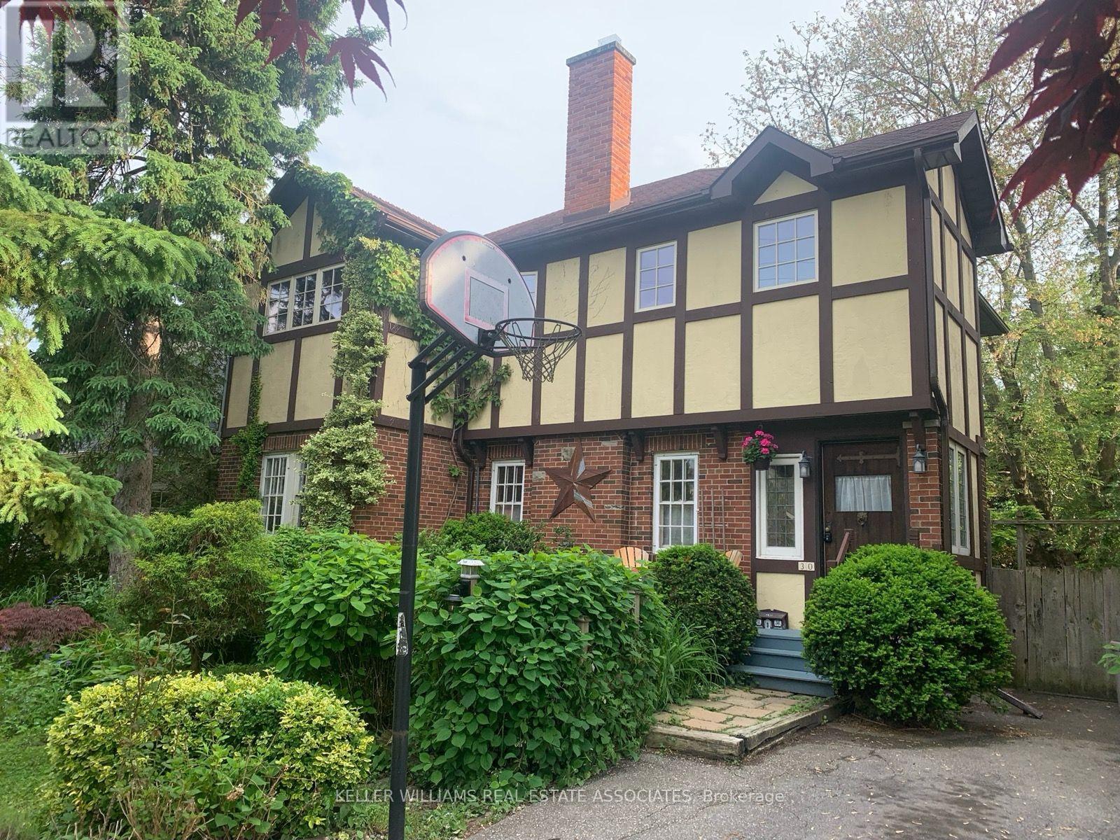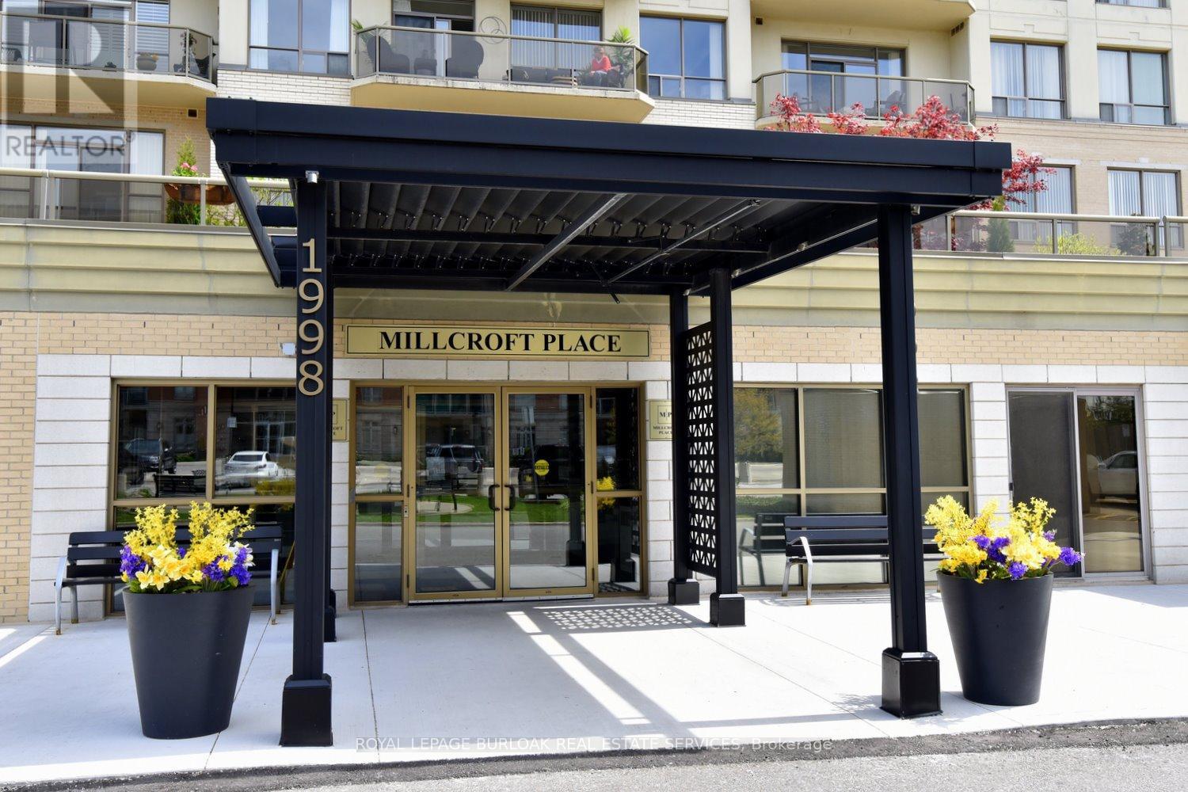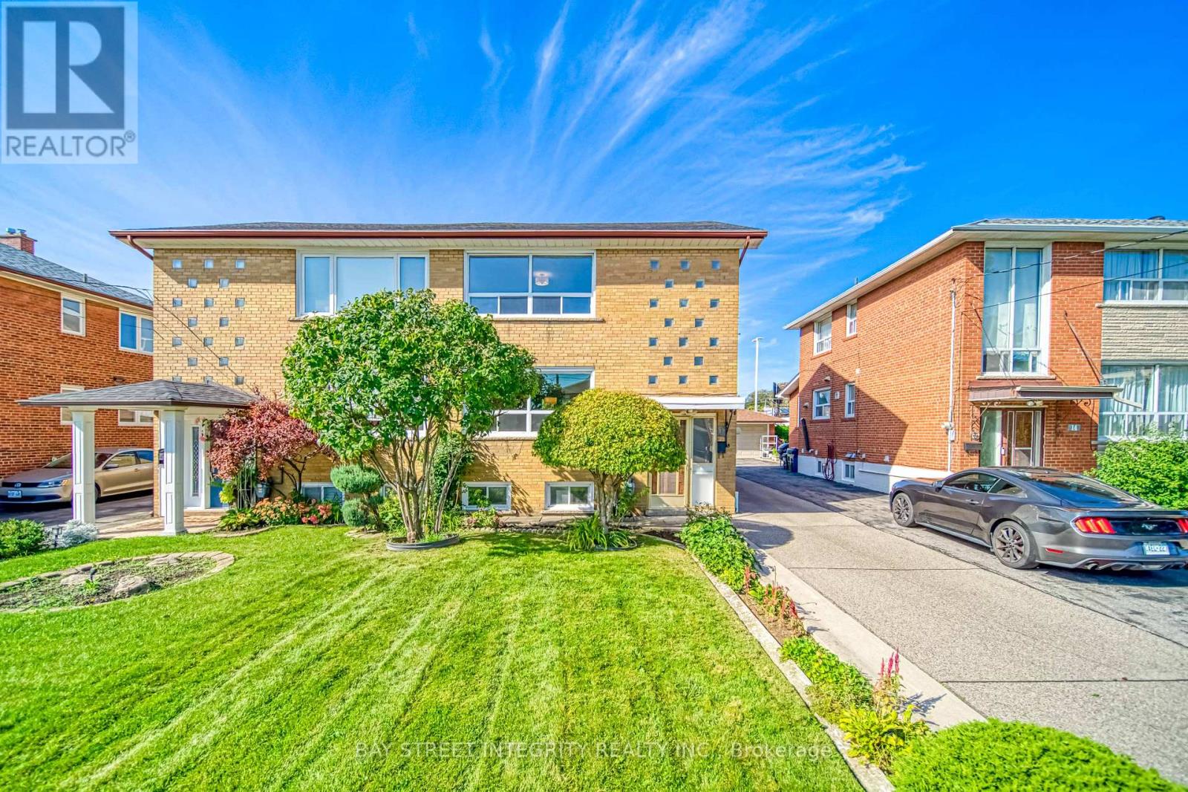2315 8 Sideroad
Burlington, Ontario
WELCOME TO GREYSTONE! Nestled on 3.5 acres behind a gated winding drive, this timeless Branthaven built estate is one of Kilbride's most distinguished properties. Blending rural sophistication with understated luxury, Greystone offers unparalleled privacy, grandeur, and the refined elegance of a country manor - just minutes from the city. The grounds are truly exceptional, featuring a saltwater Gunite pool, multi-tiered entertaining decks, putting green, and a horse paddock with training circle - delivering an unmatched outdoor lifestyle. Whether enjoying a quiet morning by the pool or hosting summer soirees, this is living on a grand scale. Inside, expansive principal rooms are thoughtfully designed with warmth and quality. A double-sided wood-burning fireplace connects the family room to a chef's dream kitchen, equipped with quartz countertops, Sub-Zero and KitchenAid appliances, and custom cabinetry. The formal dining room, with a bow window, wainscoting, and French doors, is ideal for elegant entertaining. The sunlit primary suite is a true retreat, featuring a wood-burning fireplace, private sitting room, and a spa-inspired six-piece ensuite with double sinks, freestanding tub, curbless shower, and heated floor. Additional bedrooms offer flexibility, including one transformed into a lavish dressing room that can easily be converted back to a bedroom if desired. The finished lower level expands your living space with a wet bar, recreation room, gym, guest bedroom, full bath, and a temperature-controlled wine cellar that is perfect for the connoisseur. Modern systems meet country comfort with municipal gas, drilled well, septic, and numerous updates including windows, roof, fencing, garage heating, and more. An invisible fence, backup generator, and 10-zone irrigation system complete this extraordinary offering. Greystone is more than a home - it's a private estate where luxury and nature exist in perfect harmony. (id:57557)
43 Grange Drive
Brampton, Ontario
Tucked away on a Nicely Manicured Fully Fenced Lot in Brampton's sought after "Northwood Park". This spotless 4bdrm backsplit is larger than it appears. Two-tiered interlock walkway leads into the Spacious Foyer w/double coat closet and crisp wainscotting into the Formal LR/DR that offers gleaming strip Hardwood Floors, Crown-moulded Ceilings and a Bright Bay Window. Updated white euro kitchen boasts a generous amount of cupboard and counter space, diamond laid tile floors, double S/S sink and a Sun-Filled, family sized eat-in area that walks out to a convenient side Patio leading to the ultra-private backyard. There are 4 well-appointed bdrms all with Hardwood Floors incl a King Size Primary bdrm with his&hers double closets. The main 4pce bath has been renovated and simply sparkles. As an added bonus, there is another nicely appointed 4pce bath just perfect for the kids. Did I mention the smartly Finished Rec Room w/ Laminate Floors and the separate laundry room with built-in Shelves for all your seasonal storage? This home is the Perfect Pearl...A Real Gem! (id:57557)
30 Oakwood Avenue S
Mississauga, Ontario
Location, Location, Location! Nestled on a picturesque, tree-lined street in walkable, family-friendly Port Credit, this charming English cottage-style home blends timeless character with modern comfort in one of Mississauga's most sought-after neighbourhoods. Set on a generous 50x140 ft lot with mature trees and an English-style front garden, this home offers almost 2,500 sq ft of living space, 4 spacious bedrooms plus a den, and hardwood floors throughout. A well-designed second-storey addition (2004) adds valuable space for family living, as does the basement family room. Upon entering the home, you'll find a welcoming living room with a wood-burning fireplace, a main-floor bedroom and French doors leading to the large deck. Stepping outside, you'll discover a fully fenced backyard oasis with a fire pit and water feature perfect for entertaining or relaxing. Commuters will love the short walk to the GO Train and upcoming LRT, easy access to the QEW, and the 15-minute drive to the airport. Families will benefit from nearby top-rated public and private schools. Enjoy the unbeatable Port Credit lifestyle, walk two minutes to the bottom of your street to launch your kayak, or see the sun rise over Lake Ontario. Stroll over to vibrant Port Credit Village with its restaurants, shops, and festivals. The Waterfront Trail is just steps away for biking, running, or walking. Whether you move in, renovate, or build, this is a rare opportunity to own in a truly prime location. (id:57557)
3021 Key Drive Sw
Airdrie, Alberta
Welcome to your move in ready dream home! This stunning 1867 sq ft duplex offers 4 BEDROOMS and 3 FULL BATHROOMS, complete with a DOUBLE ATTACHED GARAGE for your convenience. Enjoy privacy with NO NEIGHBOURS BEHIND and future BACKYARD ACCESS to a scenic upcoming WALKWAY. Thoughtfully designed with a MAIN FLOOR BEDROOM AND FULL BATH, plus a SIDE ENTRANCE AND UPGRADED TO 9-FOOT ceilings for future basement development opportunities. The LIVING ROOM features an impressive OPEN TO ABOVE ceiling, creating a bright and airy space perfect for entertaining. The spacious kitchen boasts an UPGRADED GAS STOVE and a BBQ GAS LINE extended to the BACKYARD, ideal for hosting summer gatherings. Upstairs, The spacious primary bedroom is your private retreat, featuring ample natural light and room for a king-sized bed. The luxurious ensuite includes a walk-in shower, modern fixtures, and generous vanity space — perfect for relaxing after a long day. Whether you're getting ready for work or unwinding in the evening, this well-appointed ensuite offers both comfort and style you'll also find a cozy bonus room, perfect for family movie nights. BONUS: This home comes with incredible extras — all INCLUDED IN THE PRICE!Queen bed with hydraulic lift-up storageKing bed with hydraulic lift-up storageQueen mattress (double-sided Euro top & tight top)King mattress (double-sided Euro top & tight top)Office table & chairDining table with chairsSamsung 70” TVHome still has 9.5 yr of New home warranty left including for material and labour. Move in and enjoy the comfort, space, and value this home has to offer! (id:57557)
505 - 1998 Ironstone Drive
Burlington, Ontario
Sought after "MILLCROFT PLACE". 1186 SQ FT. Spacious 2 bedroom, 2 bathroom apartment that is located on the 5th floor. Living room and dining room combination with electric fireplace. Big bright windows through out this home. Sliding door leads to Large wrap around balcony with views of the escarpment. Eat in kitchen with ample cupboard space. Primary bedroom with ensuite and walk in closet. In-suite laundry room. Beautifully maintained building with many amenities. Steps away from shopping, restaurants, parks, library, community centre and much more. 2 parking spaces (tandem), storage locker. (id:57557)
D403 - 216 Plains Road W
Burlington, Ontario
Rare Find: 1000 Sqft of Prime Real Estate Incredible Value in a Top Location! Welcome to this charming condo, offering the perfect blend of comfort and convenience. The large primary bedroom provides ample space for rest and relaxation, while the open-concept living and dining area extends seamlessly onto a generous balconyperfect for enjoying your morning coffee with a serene green space view. The unit includes one underground parking spot and one locker for added convenience. Residents enjoy access to fantastic amenities, including a party room, ideal for entertaining guests. Located close to the waterfront and local shopping, this condo is perfect for those who love a walkable lifestyle. Whether you're looking for nature, boutique stores, or great dining options, everything is within easy reach. Don't miss out on this exceptional opportunity - schedule your viewing today! (id:57557)
2404 Mainroyal Street
Mississauga, Ontario
Nestled in a Serene Muskoka-like Setting Semi-Detached Home W/ Rarely Offered 2-Car Garage.Heart of Erin Mills Most Desirable Community. Meticulously Maintained and Updated 3+1 Bedroom and 2 Bathroom Home Offers a Practical Layout Designed for Comfort and Style. Main Floor Includes Spacious Living/Dining Room. Modern Kitchen with Pot Lights, Quartz Countertops and Backsplash, Sleek Cabinetry, Display Cabinet and Pot Drawers. Upstairs 3 Generous Size Bedrooms. The Primary Bedroom Features a Walk-in Closet with Convenient Access to a Semi-Ensuite 4-pc Elegant Bathroom. Walk-Out from the Dining Room to the Stunning Wooden Deck, Wooden Deck with Gazebo and Private Fully Fenced Backyard Oasis. Enjoying a Swimming Pool on a Hot Summer Days Offer a Refreshing Escape from the Heat, Promoting Relaxation and Fun for all Ages. It's a Great Way to Beat the Heat, Cool Down, and Have Fun with Family and Friends. Finished Lower Level Boasts Cozy Rec. Room with Above Grade Windows, 4th Bedroom/Office and 3-Pc Bath. Rich Laminate Panels Floor. Large Windows Allow Lots of Natural Light. Enclosed Front Porch W/Direct Garage Entrance. Lots of Storage Space. A 2- Car Garage and Wide Driveway Provides Parking for up to 4 -Vehicles. Potential for 6 Parking Spaces! This Home Sparkles & Has Plenty Of Living Space. Roof (2024), Pool Pump (2023), Driveway (2024), Great Location, Easy Access To Erin Mills Town Centre, Credit Valley Hospital, and a Variety of Shops and Restaurants, Highways 403, 407, and the QEW for a Quick Commute Anywhere in the GTA. (id:57557)
12 Martini Drive
Toronto, Ontario
Welcome to 12 Martini Dr, North York! This lovely home sits in a family-friendly Brookhaven-Amesbury neighborhood, and has been in the care of the same family for over 60 years with love. The house has a sun -filled and spacious living room and dining room and is in great condition. This property offers 3 bedrooms on the 2nd floor, total 3 full bathrooms, 2 kitchens, double garage at the back, and a private driveway for up to 9 cars. Finished basement with separate kitchen and laundry and walk up, featuring a large studio, new bathroom and new kitchen with dining area(fully renovated and never been used). Perfect for investors, multi-generation families or families looking to upsize, this home is ready to move in and waiting for your personal touch! Enjoy easy access to a variety of amenities and attractions, such as, Hwy 401/400, Black Creek Dr, hospitals, churches schools, No Frills, Yorkdale Mall, TTC 24/7 and community center. **** EXTRAS & HIGHLIGHT **** Finished basement with separate kitchen and laundry and Walk Up, extra income to support with mortgage if leased. New washer and dryer on main floor (2022), new electric panel, and plumbing redone in 2023, Attic insulated in 2018, basement re waterproofed 2008 , parching and weeping tile 2023, roof (2021) new pot lights, new paint, floor sanded and stained 2015, new exhaust fans in 2nd and 3rd floor washroom 2018, new shed in backyard for more storage. central vac ready to be connected. Electronic garage door 2008, WIFI enabled sprinkler system 2022. Seller and Listing Agent make no representations or warranties regarding the retrofit status of the basement. **EXTRAS** 2 set of washer/dryer, and a new 2nd kitchen on lower level with fridge and stove. (id:57557)
172 Tysonville Circle
Brampton, Ontario
Wow, This Is An Absolute Showstopper And A Must-See! Priced To Sell Immediately, This Stunning East-Facing Fully Detached Home Features 4+2 Bedrooms With ((((( 2 Bedrooms Legal Basement LookOut Apartment ))))) And Backs Onto A Beautiful Ravine Pond Lot Offering Both Privacy And Curb Appeal! Boasting Approx. 3,600 Sqft Of Living Space, This Home Combines Elegance With Functionality! The Main Floor Showcases Soaring 9' Ceilings, A Separate Den/Office, Living, And Dining Rooms Providing Ample Space For Entertaining Or Relaxing. Gleaming Hardwood Floors Extend Throughout The Main Level And Second-Floor Hallways, Complemented By A Hardwood Staircase That Adds A Touch Of Luxury. The Designer Kitchen Is A True Highlight, Featuring Premium Quartz Countertops, A Stylish Backsplash, Extended Pantry And High-End Stainless Steel Appliances A Dream For Any Home Chef. Walk Out From The Main Floor To A Private Deck Overlooking The Ravine And Embrace The Beauty Of Nature!! The Spacious Primary Bedroom Offers A Large Walk-In Closet And A Luxurious 5-Piece Ensuite, While All Four Bedrooms On The Second Floor Are Generously Sized And Connected To Three Full Washrooms, Ensuring Comfort For The Entire Family. A Loft On The Second Floor Adds Flexibility For A Home Office, Play Area, Or Additional Living Space!!! The Legal 2-Bedroom Basement Apartment Features A Separate Entrance, Its Own Laundry, And Presents Incredible Income Potential Or Multi-Generational Living Options. A Second Laundry Room On The Upper Level Adds Everyday Convenience! Conveniently Located Close To Parks, Schools, Shopping, And Mt Pleasant GO Station For Easy Commuting And Daily Essentials! With Premium Finishes Throughout, A Desirable Location, And Incredible Value, This Home Is A Rare Find Perfect For Families Or Investors Alike. Dont Miss Out Book Your Private Viewing Today! (id:57557)
345 Silverstone Drive
Toronto, Ontario
Location Location and Location, Absolutely Stunning & Fully Renovated 4+1 Bedroom, 4 Bathroom Home! This Beauty Hom Features a Finished Basement with a Separate Entrance Perfect for In-Law Suite or Rental Income. Enjoy the Convenience of an Oversized Driveway with Parking for Up to 8 Cars! Bright & Spacious Layout with Modern Finishes Throughout. No Carpet In The House. Just a 2-Minute Walk to School and TTC, 4 Minutes to HWY 407, 7 Minutes to Humber College. 5 Minutes to Hospital. 10 Minutes to Airport. Very Good Connectivity to Downtown, Close to all HWYs, Close to All Amenities Shopping, Parks, Restaurants & More! Don't Miss This Incredible Opportunity! (id:57557)
210 6 Avenue
Rural Cypress County, Alberta
Welcome to your serene escape in Elkwater—a stunning custom-built cabin where rustic charm meets modern elegance. This beautifully designed retreat offers 5 spacious bedrooms and 3 full bathrooms, ensuring ample room for family and guests. The open concept layout seamlessly integrates living, dining, and kitchen areas, highlighted by a breathtaking living room featuring soaring vaulted ceilings and a cozy wood-burning fireplace, perfect for cozying up after a day of outdoor adventures. Step outside to your private deck, where peace and tranquility reign. This quiet sanctuary is ideal for sipping morning coffee or unwinding with a good book. Every detail of this cabin has been thoughtfully curated to blend comfort with sophistication, providing a unique haven in the heart of nature. Whether you're seeking a year-round residence or a seasonal getaway, this Elkwater gem promises unparalleled relaxation and beauty. (id:57557)
82 Raspberry Ridge Avenue
Caledon, Ontario
Luxury at its best!!! Extensively upgraded Brand New home, located in a very scenic and beautiful Castles of Caledon, a community of exclusively detached homes with spacious lots, naturally preserved lands, conservation areas, and hiking trails. This piece of exquisite luxury sits on a 50 ft x 117 ft lot and has 4495 sq ft of above ground finished area (As per MPAC). It comes with 3 car garages (in tandem) with huge driveway and no sidewalk. A unique and amazing floorplan offers a Bedroom on Main Level with full washroom and 4 spacious bedrooms on second floor with their own ensuite washrooms. Upgraded from top to bottom this home features Waffle Ceilings in OPEN TO ABOVE Family Room, Smooth ceilings throughout the house with upgraded 5 inch plank hardwood floors, 7-3/4 baseboards, 11 inch moulding. Chef's delight kitchen with high end built in JENN AIR kitchen appliances, upgraded quartz counters, kitchen cabinets, pots and pan drawers, spice racks, separate butler's section with sink and walk in pantry. Upgraded railing package with upgraded posts and wrought iron pickets (Burnt Penny picket colour). Upgraded Open To Below solid oak service stairs to basement with finished landing area and lots more. (id:57557)















