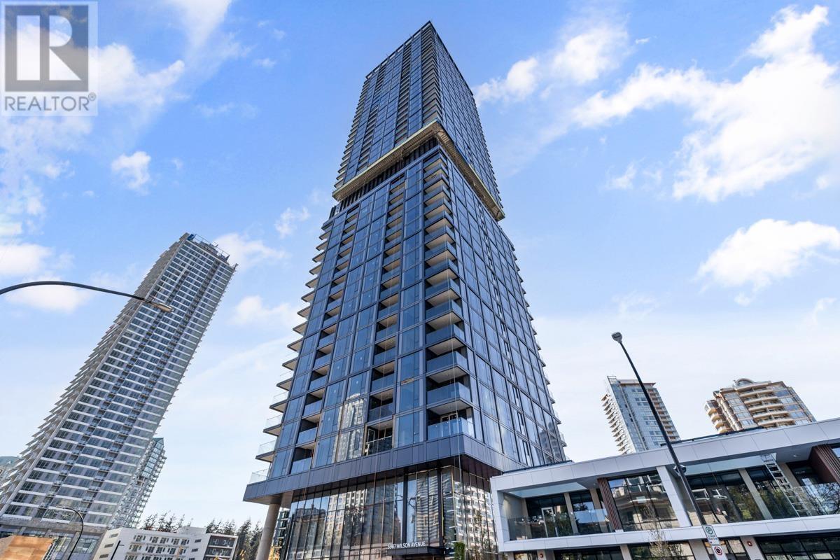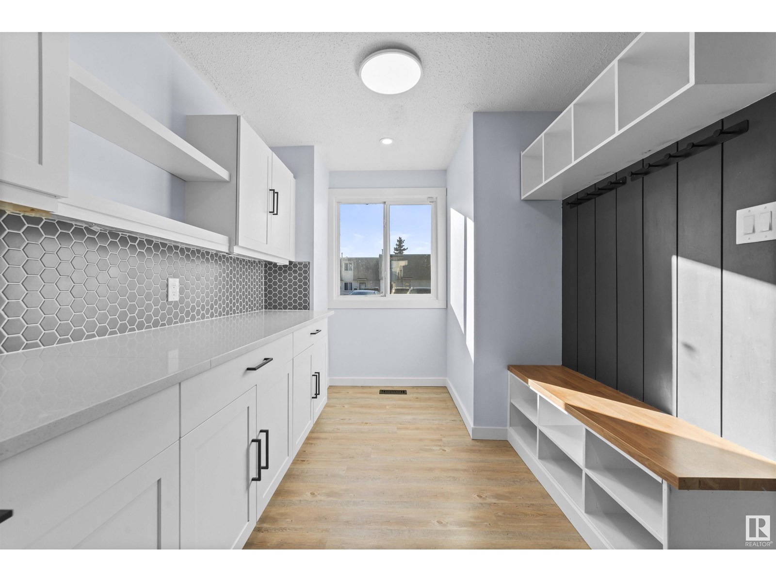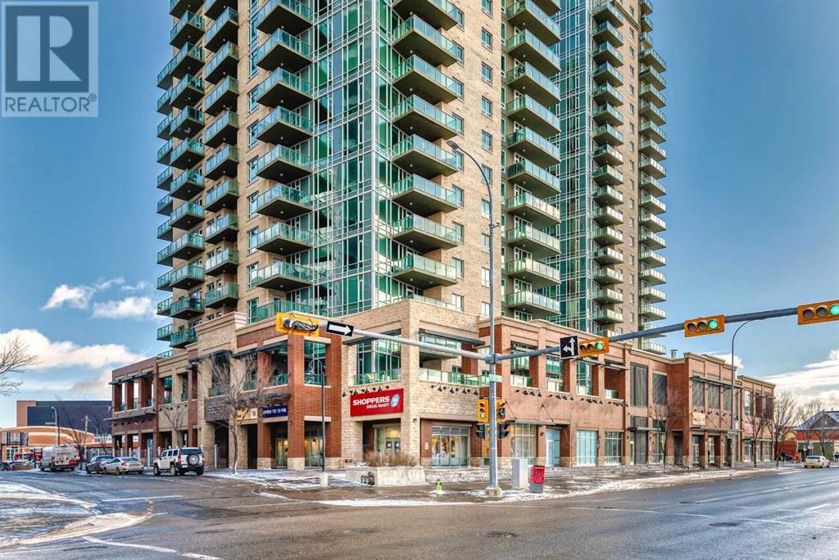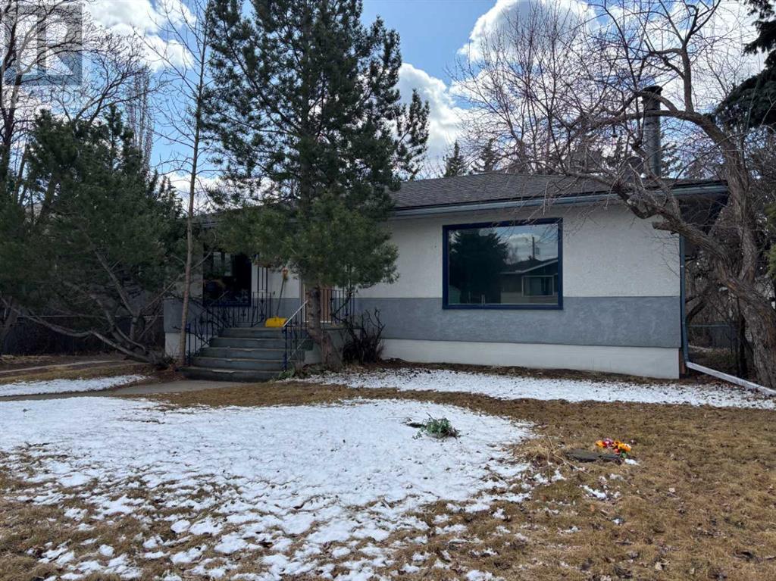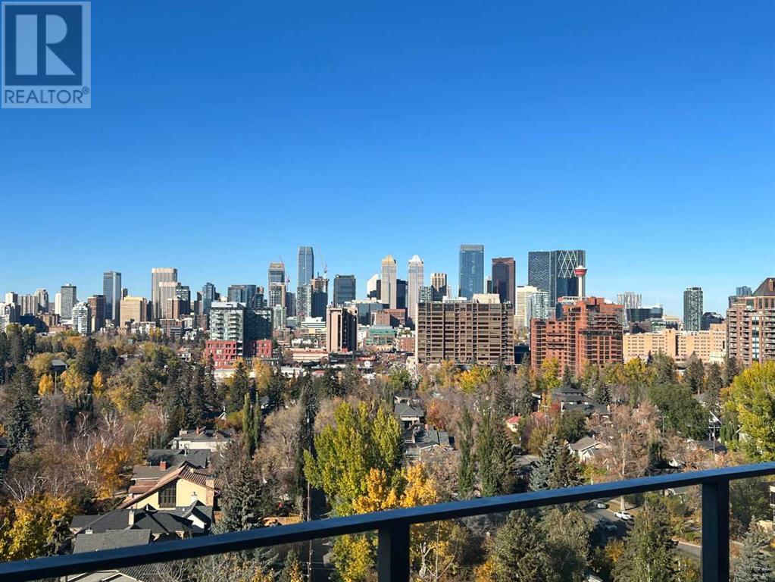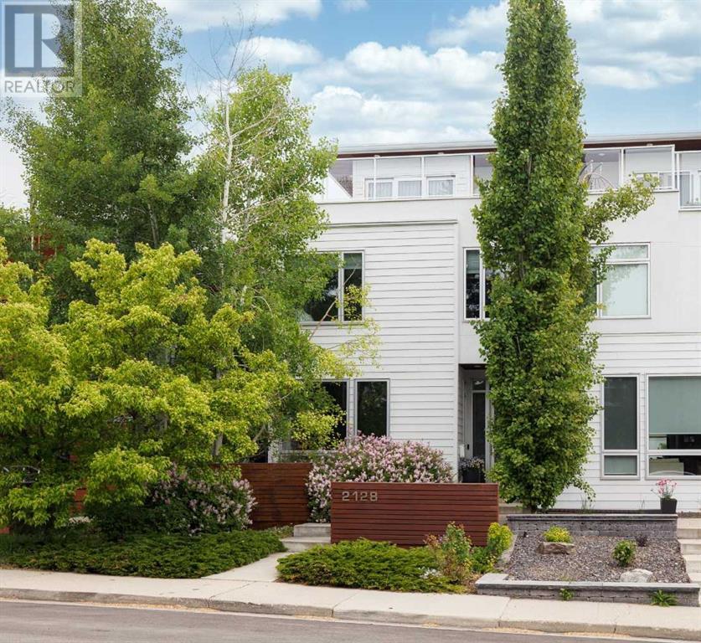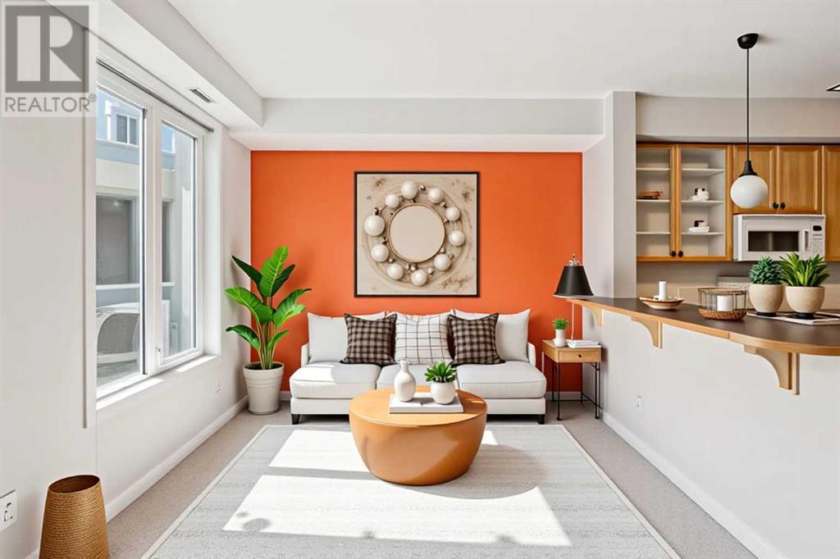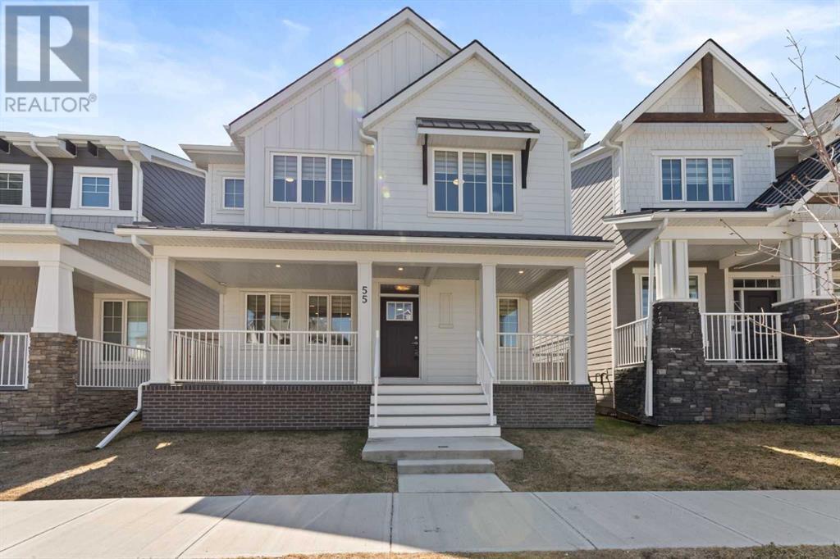702 6638 Dunblane Avenue
Burnaby, British Columbia
Polygon by Midori-an iconic tower of stylish residences by Bonsor Park and recreation complex. Offering a comfortable & functional living space, this apartment is perfect for those seeking a modern home in the most prime location. The open-concept living & dining area is bright & inviting, with large windows that allow for plenty of natural light & provides city views. The contemporary kitchen features high-quality stainless steel appliances, sleek cabinetry, & ample counter space for cooking & entertaining. Bonus:This 2bed home has the LOWEST STRATA FEE on the market. Comes with 1 parking, TWO HUGE lockers. Mins away from Metrotown, crystal mall, superstore & more but tucked away in a quiet part of town. Easy access to public transit and parks. (id:57557)
202 9128 Capella Drive
Burnaby, British Columbia
METICULOUSLY UPDATED, 3-bedroom unit located just 5 minutes drive from The City of Lougheed Shopping Centre and less than 10 minutes drive to Simon Fraser University! This generously sized residence which has 2 parking spots & 1 locker, is surrounded by plenty of nature but close proximity to many shopping, dining, and entertainment options. Inside the unit, discover sleek laminate flooring complemented by elegant large-format tiles in the bathroom. HUGE outdoor balcony! The kitchen boasts stainless steel appliances, soft-closing cabinet doors, and quartz countertops, offering both style and functionality. In-suite laundry with FULL SIZED washer and dryer. Amenities include a swimming pool and a fitness room. (id:57557)
2404 5987 Wilson Avenue
Burnaby, British Columbia
Metrotown brand new building by BOSA located in the central area! This new condo offers 2 bedrooms 1 Den and 2 baths. 5 minutes walking distance to Skytrain station, close to SFU and BCIT. Shopping center and resturants are close by. There is 13000 sqft of indoor and outdoor amenity space. 2000 sqft gym center, indoor heated swimming pool, 24 hrs concierge, louge, and sauna steam room, etc (id:57557)
203, 1717 60 Street Se
Calgary, Alberta
Convenient location just a few clicks from Stoney Trail! Tons of shopping and restaurants nearby including just a short drive to Easthills Costco! Check out this well-maintained one bedroom apartment perfect for first-time buyers or investors. This property is available for quick possession and features low condo fees covering All utilities. This unit has a spacious kitchen with full size appliances. Relax on the balcony off the living room and watch the sun go down! Enjoy the convenience of in-suite laundry. This is a pet friendly complex offering a fenced dog run. Location is Key! You"re steps away from Elliston Park(Home of Global Fest Fireworks) with quick access to Stoney Trail, East Hills Shopping Centre as well as public transit. Great Value at this price level. Book your showing Today. (id:57557)
415 Commonwealth Road Unit# 363 Lot# 363
Kelowna, British Columbia
Welcome to The Entertainers Unit – an immaculately maintained home where comfort meets style, and the good life begins. Whether you're hosting a wine night with friends or enjoying a quiet morning coffee, this home was made for moments that matter. Step out through French doors onto your expansive composite deck with lake views, the perfect setting for al fresco entertaining or unwinding in the fresh breeze. The low-maintenance yard means more time enjoying and less time maintaining. Inside, the open-concept living area is bathed in natural light thanks to two sun tunnels and large windows throughout—so bright, you’ll rarely need to flip a switch. There’s ample counter space and seating for hosting indoors, and when the party’s over, cozy up in front of the fireplace or set up your perfect work-from-home station. Organization is a breeze with generous kitchen cabinetry and multiple closets. Your custom-built bedroom is a tranquil retreat featuring wall-to-wall mirrored closets, a built-in queen bed frame, and clever storage solutions including under-bed and under-closet drawers. Parking? No problem! One of the larger driveway layouts accommodates multiple vehicles, plus extra space for golf carts or motorbikes. -Lease in place until 2046 -Pet-friendly (with restrictions) -Short and long-term rentals allowed Community Perks Include: 1 Indoor & 3 Outdoor Pools, 3 Hot Tubs, Gym & Activity Center, New Onsite Restaurant,6hole Golf Course, Scenic trails and so much more! (id:57557)
48 Garnet Crescent
Whitehorse, Yukon
Great value and potential for this piece of GEM. Bright and sunny 5 bedrooms, and 3 bathrooms on an oversized, 8300sq ft, fenced lot is a must-see. The large main entrance will greet you with a bright and airy feeling. A huge den/bedroom on your left. Bright and spacious rec/living room with a door leading to a concrete rear patio. A good-sized bedroom, laundry, and full bath complement this floor. The upper level has another large living room and an impressive open country kitchen/dining area with access to the rear deck. Master bedroom with full ensuite, two bedrooms, and a 4-piece bath complete this level. Double-size heated garage, huge driveway for many cars. Amazing mt view, haskap berry bush, apple, plum, and cherry trees, garden bed, very well-maintained, and indoor "garden" home. Suite potential for in-laws. What are you waiting for? (id:57557)
416 617 Smith Avenue
Coquitlam, British Columbia
Welcome to EASTON, a modern, well-maintained one-bedroom home in the rapidly growing Burquitlam community! This unit features stainless steel appliances, quartz countertops, and a built-in office desk-perfect for remote work or study. Enjoy the large covered balcony, ideal for relaxing or entertaining, plus the convenience of 1 underground parking stall and a storage locker. The unbeatable location is just minutes from Burquitlam SkyTrain, YMCA, Safeway, and a short drive to SFU, Lougheed Shopping Centre, and Rocky Point Park. BONUS: 4 EV parking stalls underground for shared use & pet friendly building! , and low maintenance fees, this is a fantastic opportunity for first-time buyers and investors in an emerging area Motivated seller- open to all reasonable offer open house June 22 2-4 pm (id:57557)
115 Cornell Co Nw
Edmonton, Alberta
Turn-key Investor Alert!! Fully renovated 3-bedroom, 1-bath townhouse offering strong cash flow. Updates completed in 2023 include a modern 18-ft kitchen with quartz countertops, open shelving, under-cabinet lighting, new flooring, bathroom, doors, closets, and appliances. Features a finished basement with bonus room and storage, plus a fully fenced backyard with concrete patio. Prime location near 137 Ave, 66 St, schools, parks, and Londonderry Mall. Low condo fees – only $320/month. Currently rented for $1,820/month until April 2027, this is a turnkey investment opportunity you don’t want to miss! (id:57557)
9428 95 Avenue
Wembley, Alberta
Gorgeous Two-Storey Gem in Quiet Wembley Cul-de-SacThis stunning fully finished home is sure to check all the boxes! Tucked away on a peaceful cul-de-sac in Wembley, this property sits on a generous pie-shaped lot with an expansive backyard—perfect for family fun, entertaining, or simply relaxing in your own private oasis.Step inside to discover beautiful finishes throughout, starting with a warm and inviting main floor. The kitchen is a true showstopper, featuring rich hardwood cabinets, a functional island with an eating bar, and a spacious dining area ideal for hosting. The open-concept living room boasts soaring ceilings, large windows that fill the space with natural light, and a cozy gas fireplace—your go-to spot for quiet evenings in.Upstairs, retreat to a fabulous primary bedroom complete with a luxurious 4-piece ensuite and your own private balcony—an ideal place to enjoy your morning coffee while soaking in peaceful views of the adjacent farmland.From the kitchen, step out onto an amazing two-tiered deck that flows seamlessly into the oversized backyard, complete with a charming rock garden and an incredible firepit area for memorable evenings under the stars. The basement is fully finished with a Walkout. With quick possession available and tremendous value throughout, this move-in-ready home is one you don't want to miss. Contact your favorite REALTOR® today to schedule a private showing! (id:57557)
64033 Township Road 720
Grande Prairie, Alberta
If you want the benefits of country living but love the City & all its services close by, then THIS is the spot for you! Situated not within a subdivision, is this AMAZING, 8+ acre property with shop, triple garage, sheds, wonderful yard, and 5 bedroom, 3 bathroom fully-developed home - all meticulously well-kept! House underwent extensive renovations 6 years ago turning it into the stunning, show-stopper it is today. Plethora of eye-catching details including: contemporary closet doors, quartz countertops, lovely flooring, attractive cased openings between rooms, and unique stair railing & co-ordinating fireplace mantel shelf on the great room’s centrepiece of floor to ceiling, tiled surround.Second living room upstairs provides additional spaces to relax or to entertain guests. Stunning kitchen with contemporary off white & contrasting brown cabinets in an enormous quantity & gorgeous travertine backsplash, large u-shaped island with overhang for additional seating, and stainless steel canopy rangehood & appliances. Dining area has patio doors that lead to the two-tiered composite deck with glass & aluminum railing, built-in brick outdoor cooking area with BBQ & fridge nook. Summer BBQ season with friends & family is just a few weeks away!Primary bedroom has barndoor to the beautiful ensuite, with striking walk- in shower & soaker tub. Downstairs has the 2 generously sized bedrooms, huge family room with ample, flexible space to have exercise, media & entertaining, play & office designated areas. Wide hallways, storage room, exquisite bathroom, and finished laundry room with closets, cabinets, stainless steel sink & folding/sorting surface plus raised appliances for ease of loading & unloading, completes the level. Main level also has back door mudroom with closets & handy clean-up sink.Side door and a few steps takes you to the DREAM detached, clean, heated garage with storage cabinets. Your pickups will fit in no problem with plenty of room to spare. Outside, you will LOVE the very private yard, your personal paradise, framed with extensively planted trees & white fiberglass fencing.Huge 40’ x 50’ shop with 14’ x 14’ overhead doors, concrete floor built to withstand heavy equipment plus second driveway & locking gate provide incredible opportunity to run your business out of. Possibility for the hobby horse enthusiast to expand more pasture for other animals in addition to the small fenced area fitting for a pony or goat. There is also metal animal shelter, garden and tack & horse feed sheds for more storage. Everything is super clean, & shows absolutely great!Located just west of the Bear Creek Golf Club and east of Hughes Lake and short distance off pavement.Don’t miss viewing the 3D Tour and captioned photos.Act now and contact a REALTOR® today for more info or to view! (id:57557)
712005 Rr100
Rural Grande Prairie No. 1, Alberta
It isn’t just one thing with this property, but everything combined that make this place one of a kind. You will notice this right away when you pull into your private spruce-lined driveway, where 9,000 trees were planted back in 1999. 20 year retirement plan anyone? Own your very own tree farm!Once inside you will find that the interior speaks of simple elegance and timeless design, while the land promotes unbridled exploration. From the spacious glass-enclosed deck that overlooks the creek, to the sprawling landscaped yard, to the man-made pond with waterfall, to the firepit and picnic areas, not to mention the many trail systems throughout the land and down to the creek, you will find multiple areas throughout the properties 34.3 acres for making memories with friends and family all summer long. And when the weather takes a turn, you will find plenty to do inside the 2,800 sq ft custom built home. On the main level, it may be hard to decide just where to hang out. The living area will certainly be a main gathering point, with its vaulted ceilings, bright windows, back deck access and stunning views just beyond the main fireplace. The kitchen will invite people to gather, with its custom built-in cabinetry, fireplace and sitting area, timeless black quartz countertops with raised breakfast bar and built-in wine rack. And then there is the master retreat, which you may never want to leave. With his and hers walk-in closets, a sexy black air jet tub with matching black quartz countertop in the double vanity and a gleaming black stand up shower, access to the back deck off of the sitting area, and room for a complete California king bedroom set, you will never want to leave. The main level also boasts 2 more bedrooms, 2 full bathrooms, an additional dining area and a spacious laundry room. In the massive open-concept basement you will find a full gym space complete with steam shower, a built-in theatre system with a hidden projector screen, and nothing but sp ace at the bottom of your winding staircase to add in a pool or fooseball table, arcade games, dance floor or whatever will keep your heart pumping on those foul weather days. You can even storm watch from your walk-out basement, under the canopy cover of the upper deck, on the poured aggregate stone sitting area. Down here you will find 3 additional bedrooms, the 5th bathroom, and a huge storage room. And then there is the 4,100 sq ft shop. With 2 - 14 foot overhead doors, in-floor heat, a bathroom area complete with stand-up shower and washer/dryer, 220V plug in and a 2nd level office space, you can confidently run any business you chose. Ready to dream big? Let's touring this property together! (id:57557)
3, 8909 96 Street
Peace River, Alberta
This office space may be the perfect fit for your business. 722 sq feet, with a bathroom, this space contains 2 spacious offices and a third location that could be used as a reception area or, if need be, a third office. The asking price is $833.20 plus GST, which includes water, sewer, electricity, gas, taxes, and building insurance. The landlord will pay for all these costs and invoice the tenant for their portion based on square footage and adjusted at the year's end. Call today for this great opportunity! (id:57557)
1707, 1410 1 Street Se
Calgary, Alberta
Enjoy urban living in this spacious adult-only living 702 sq. ft. condo, located in the well-established Sasso building in Calgary’s Beltline community. This sun-filled 17th floor condo is drenched in natural light and enjoys a southwest facing exposure with beautiful views from your living room and balcony. Upon entering you see a perfect area for an office or den. The tiled entry gives way to the thoughtfully designed and functional kitchen which features black appliances, dark cabinetry, and ample prep space. This open concept floorplan is great for entertaining family and friends. The spacious living and dining room provide a comfortable area to relax with brand new carpet. Large windows in the living room allow for gorgeous SW views. From the living room you have access to your private and covered balcony. The primary bedroom features a walk-through closet leading to a cheater en-suite bath for added convenience. This condo also comes with in-suite laundry , a private titled parking stall and a storage locker. Residents of the Sasso building enjoy access to a variety of amenities, including a well-equipped fitness center, games/social room and theatre room. The building also features a beautiful outdoor courtyard, concierge service, and on-site security personnel for added peace of mind. This unbeatable location puts you just steps from the Victoria Park/Stampede C-Train Station. The Scotiabank Saddledome is just around the corner, and a short walk takes you to the 17th Avenue, home to a variety of restaurants, coffee shops, and boutique shops. The Calgary Tower and Stampede Grounds are also nearby, providing year-round entertainment and events. Don’t miss out on this large one bedroom with den condo, book your showing today! (id:57557)
2111 Halifax Crescent Nw
Calgary, Alberta
Here is a great opportunity to own this rare oversized inner city lot in a highly sought-after community of Banff Trail. Situated inside a quiet street on a 56’ x 120’ flat rectangular shaped lot with back-laned access, this home backs onto a strip of green space and is within walking distance to the University of Calgary, SAIT, McMahon Stadium, and Foothills Medical Centre. With the City’s recent blanket rezoning, the potential for re-development on this property is endless. The home features a 1950’s style bungalow with 2 bedrooms and a bath on the main floor, and 2 bedrooms and a bath in the basement. The basement has a self contained unit (illegally suited) with a separate back entrance and a shared laundry facility in the utility room. The house has always been tenant-occupied. Please contact your realtor to book a viewing today! (id:57557)
506, 3204 Rideau Place Sw
Calgary, Alberta
Live every day with breathtaking million-dollar views. Located in one of Calgary’s best neighbourhoods, this gorgeous END UNIT and DOUBLE SUITE is a rare opportunity situated in Renfrew House at sought after Rideau Towers. This immaculate and extremely well cared for home offers sixty feet of stunning unobstructed city, river valley and mountain views. Designed and once owned by sought after Interior Designer Douglas Cridland, this home is timeless, refined, and sophisticated. Offering almost 1650 sq.ft, this thoughtful floorplan provides an elegant and private foyer and leads you to an a bright and open spacious living area perfect for entertaining and spending time with family and friends while taking in the incredible views.Just off the dining area are beautiful sliding glass doors leading to a cozy family room with gorgeous skyline views to the east, custom built-in cabinetry, automated blinds and an integrated sound system. The timeless kitchen is truly a chef’s delight. It features limestone floors, european high gloss cabinets with endless storage, granite counters, induction cook top, double wall ovens and a Asko dishwasher. Wake up every morning to breath taking views of Calgary’s gorgeous skyline. The large bedroom features custom built-ins and a huge walk-in closet offering fantastic storage. The luxurious ensuite has double vanities with great storage, granite counter tops, a steam shower and Kohler soaker tub. Additional features include insuite laundry with a Asko washer and dryer, automated blinds and freshly painted throughout. Rideau Towers is cherished by Calgarians for its prize location on 13 acres of mature trees and greenery safely tucked away but still within walking distance to Mission restaurants and shops. The outdoor pool offers a gathering spot in the summer and the walking trails are a wonderful way to stay active throughout the seasons. This suite also comes with two underground assigned parking stalls and a double storage u nit. Come and see how perfect the lock and go lifestyle can be! (id:57557)
108, 349 Sage Valley Common Nw
Calgary, Alberta
GOLDEN OPPORTUNITY: ESTABLISHED ASIAN RESTAURANT FOR SALE IN PRIME NW CALGARY LOCATIONDiscover an exceptional business opportunity with this well-established Asian restaurant in the thriving community of Sage Valley, Northwest Calgary. This turnkey operation has built a strong reputation over four years, serving authentic Asian cuisine to a loyal customer base.PROPERTY HIGHLIGHTS:- Spacious 1,670 sq. ft. dining space- Comfortable seating for 45 guests- Premium commercial kitchen equipment- Secure 6-year lease remaining- Prime location in a high-traffic residential areaBUSINESS STRENGTHS: This family-style restaurant has become a neighborhood favorite, perfectly positioned among residential apartments and communities, ensuring consistent customer flow throughout the day. The establishment is renowned for its signature dishes, including aromatic pho and delicate spring rolls, which have earned rave reviews from patrons.LOCATION ADVANTAGES:Situated in the heart of Sage Valley, the restaurant benefits from:- High visibility storefront- Abundant foot traffic- Dense residential surroundings- Easy accessibility- Ample parkingBUSINESS POTENTIAL:Perfect for: - Experienced restaurateurs.- Family business operators. - Culinary entrepreneurs.- Investment partners. The current setup offers immediate operational capability with all necessary equipment and systems in place. The established customer base and proven business model provide an excellent foundation for continued success and growth potential. This is an ideal opportunity to acquire a profitable restaurant business in one of Calgary's most promising neighborhoods. The turnkey operation allows for seamless transition and immediate revenue generation.Contact us today to schedule a viewing and explore this exceptional business opportunity. Serious inquiries only. (id:57557)
8429 Saddlebrook Drive Ne
Calgary, Alberta
Welcome to 8429 Saddlebrook Drive! Currently the THIRD LARGEST one bedroom townhouse on the market in the ENTIRE CITY! Also priced over $100K BELOW the two largest. What an exceptional opportunity to own a smart, stylish townhome that proves you don’t have to compromise comfort for convenience. Whether you're a first-time buyer, savvy investor, or someone ready to downsize with intention, this well-maintained one-bedroom, one-and-a-half-bathroom unit offers the perfect blend of simplicity and function, with just the right touches of elevated design. The bright, open-concept layout maximizes every square foot, creating a space that feels welcoming. Upstairs, the primary bedroom is complete with its own private ensuite and generous closet space, while the main level features a convenient powder room that’s perfect for guests. Sleek, low-maintenance finishes add style without the upkeep, and being just steps away from schools, parks, public transit, and every amenity you could need means your day-to-day life becomes that much easier. From morning coffee on your private patio to evening walks through this vibrant community, this townhome is the lifestyle upgrade you didn’t know you were waiting for. This is more than a home—it’s a foothold into one of Calgary’s most connected, fast-growing neighbourhoods. And it’s ready for you now! (id:57557)
271 Kinniburgh Loop
Chestermere, Alberta
Welcome to 271 Kinniburgh Loop – a beautifully upgraded 4-bedroom, 3-bathroom home built to the Golden Standard in the heart of Kinniburgh South. Just minutes from Chestermere Lake, top-rated schools, and everyday conveniences, this home offers the perfect blend of luxury, functionality, and thoughtful design in one of the city’s most desirable communities.From the moment you enter, the open-to-below front foyer sets a striking tone, featuring a built-in bench with cubby nooks and a custom feature wall that adds both style and practicality. The main floor layout is open, bright, and inviting, offering a full bedroom and bathroom—ideal for guests or multi-generational living. The upgraded two-tone kitchen stands out with painted cabinetry, quartz countertops, a gas range, upgraded stainless steel appliances, and a massive walk-in pantry complete with built-in shelving. A walkthrough pantry leads into the mudroom, which includes another built-in bench with cubby nooks and a spacious closet, providing direct access to the attached double garage.Upstairs, the home continues to impress with a large bonus room that offers flexible space for a media room, kids’ play area, or home office. The luxurious primary suite is a true retreat, offering peaceful and unobstructed pond views from your bedroom window. The spa-like 5-piece ensuite features a freestanding tub, a fully tiled shower, and dual vanities, while the generous walk-in closet connects directly to the laundry room—adding everyday convenience to luxury living. Two additional bedrooms and a beautifully finished 4-piece bathroom complete the upper level.This home includes true 9-foot ceilings and 8-foot doors on the main floor, upgraded black hardware and fixtures, designer lighting throughout, finished stairs to the basement, a closed-off mechanical room, triple-pane windows for enhanced efficiency, built-in MDF shelving, a gas line to the BBQ, and a solar panel rough.Every element of this home has been caref ully curated to reflect Golden Homes’ commitment to exceptional craftsmanship, innovative design, and lasting value. Don’t miss your chance to own this elegant, move-in-ready home with high-end finishes and protected pond views—where luxury and everyday function come together seamlessly.Photos are of a similar model. Layout and specifications may vary. (id:57557)
1415 24 Street Sw
Calgary, Alberta
Welcome to 1415-24th Street SW, an architectural masterpiece in the heart of Shaganappi, where modern design, luxurious finishes, and impeccable craftsmanship redefine contemporary living. This newly built residence is designed for discerning homeowners, seamlessly blending elegance and functionality. It offers breathtaking city views, access to serene green spaces, and an unparalleled living experience. The professionally curated floor plan features a mix of modern and mid-century finishes, soaring ceilings, an open-concept layout, and expansive windows that flood the home with natural light. The kitchen is a showstopper, boasting an impressive 14-foot waterfall-edge quartz island, a chef-inspired premium appliance package including a Sub-Zero fridge/freezer, and a professional-grade Wolf range. The built-in Miele coffee station sets the perfect ambiance for casual gatherings and formal entertaining. Adjacent to the kitchen is a walk-in butler's pantry designed for effortless organization. The wine storage cabinet features accent lighting and a cooling system, adding a touch of sophistication. The family command center is a clever addition and can be utilized as a children's study, recipe library, or dedicated wine-tasting room. A double-sided marble surround fireplace enhances the main living area, and the executive home office offers a private space for productivity. Ascending the architectural floating staircase, you’ll find an upper-level loft and bonus room, ideal for relaxation. The primary suite is a luxurious sanctuary, featuring a private balcony overlooking green space, a designer walk-in closet, and a spa-inspired 5-piece ensuite with a freestanding soaker tub, heated flooring, and a double-sided fireplace. Two additional well-appointed bedrooms offer walk-in closets and ensuite access. The convenient upper-level laundry room simplifies everyday living. The reverse walkout lower level is designed for ultimate entertainment and functionality, featuring a spacious recreation room and media lounge, complete with a sleek wet bar that sets the stage for memorable gatherings. A generous fourth bedroom, an additional 4-pc bath, and a versatile flex space—perfect as a fifth bedroom, office, or fitness room—complete this level. The mudroom, located just off the attached garage, ensures seamless transitions from outdoor to indoor living. There are two garages providing ample parking and storage options: an attached 2-car heated garage with heated floors, and a detached oversized heated 1-car garage in the backyard. Outside, a private backyard oasis awaits, ideal for summer barbecues and alfresco dining. Backing onto picturesque green space, you'll have direct access to a pet-friendly area, community center, hockey rink, and leisure skating loop, creating a dynamic outdoor extension of your living space. With downtown Calgary just minutes away, urban conveniences are easily accessible while allowing you to enjoy the tranquility of a well-established community. (id:57557)
2128 27 Avenue Sw
Calgary, Alberta
***PRICE REDUCED*** A timeless masterpiece, situated on a premium street in Richmond/South Calgary. This home has been impeccably maintained, encompassing quality and detail throughout. With over 3,100 Sq.Ft of developed living space, this home integrates modern architecture with exceptional class & state of the art design. l PREMIUM INFILL l SUB-ZERO | WOLF | ELITE LAYOUT | 10 & 9 FT CEILINGS | 8 FT SOLID-CORE DOORS | BUILT IN SPEAKERS l 3RD STOREY LOFT + WRAP AROUND ROOFTOP TERRACE WITH PANORAMIC DOWNTOWN & MOUNTAIN VIEWS l LOW MAINTENANCE FULLY LANDSCAPED YARD l **From one good family to the next, Welcome home...this is the one you have been waiting for** This property hits different with high-end custom features & millwork that will appease the most discerning buyer. Upon entry, you are greeted by a large foyer, 10 ft. ceilings and an unbeatable floor plan (See Pictures for floor-plan). The bright & airy living area flows seamlessly into the kitchen which is complete with a remarkable 13ft island, custom cabinetry, double stacked quartz counters, bulkhead detail with recessed lighting complimented by a Sub Zero fridge & 36“ inch gas wolf range. Other main floor features include: full height double sliding patio doors opening out to the composite deck & landscaped yard, rear mudroom area / separate back door & private powder room steps down from the main floor with extra high ceilings. The open riser hardwood stairs lead to the second floor where you find 2 large bedrooms, a full laundry room, and a perfect primary retreat complete with his & hers walk in closets, 6 pc en-suite spa with steam shower, floating vanities w/ double sinks & built in soaker tub - custom touches everywhere. The fully finished basement is fully a dream with 9ft ceilings, heated flaked epoxy floors, 4th bedroom + full bathroom and a superb recreation area with a theatre & wet bar. The upper level loft is the icing on the cake with a skylight, glass railing, half bath room & front and back patio doors leading to a wrap around rooftop terrace with Downtown & Mountain views + outdoor fireplace. The Heated double detached garage with epoxy flooring, side mount opener, 8ft door and custom cabinets make this suitable for a car lift and perfect for a car lover. A new Dura-Deck roof w/ warranty was professionally installed for extreme durability and peace of mind. (id:57557)
108, 15 Everstone Drive Sw
Calgary, Alberta
WHERE ELSE CAN YOU LIVE WITH LUXURY AMENITIES AND CONDO FEES that include all utilities FOR JUST $525.19?At the Sierras of Evergreen, a premier 55+ community, enjoy a SALTWATER POOL and HOT TUB, FITNESS ROOM, WOODSHOP, CRAFT ROOM, CAR WASH, WINE ROOM, TWO POOL TABLES, SIX LIBRARIES (including the WHITE LIBRARY), a 30-SEAT THEATRE, SEVEN GUEST SUITES, and the EVERGREEN SOCIAL ROOM for events and classes. A scenic PLUS-15 WALKWAY with courtyard views connects all these incredible spaces. It’s vibrant, active living—without ever leaving the building.WELCOME TO UNIT #108, a meticulously upgraded ground-floor gem offering one of the best locations in the complex—quiet SOUTH-FACING courtyard exposure with direct patio access from the sidewalk. Whether sipping your morning coffee or grilling on the natural gas BBQ, you’ll love the privacy and sunshine all year round.Inside, enjoy SOARING 9-FOOT CEILINGS and a bright, open-concept layout. The CUSTOM KITCHEN features ceiling-height cabinetry, EXTENDED COUNTERSPACE, a LAZY SUSAN, glass display cabinets, EXTRA DRAWERS, and an UPGRADED FRIDGE. The CORNER FIREPLACE is perfectly placed to maximize wall space, while ALL-LED LIGHTING adds a warm, modern glow throughout.The bedroom includes a WALK-IN CLOSET redesigned for an extra three feet of storage. The bathroom offers extra drawers, a medicine cabinet, a shelf behind the toilet, and an extended shower head. The spacious LAUNDRY ROOM has a long shelf and room for a desk or day bed, perfect for hobbies or extra storage.Your TITLED UNDERGROUND PARKING STALL is located just steps from the elevator, car wash, and wine room. Your STORAGE LOCKER sits right in front of your stall—not down a hallway or in another section. Other thoughtful details include mirrored entry closets, lace curtains for light and privacy, and an expanded patio gate with concrete slabs for easy sidewalk access.LOCATION, LOCATION! Walk to Tim Hortons, Starbucks, SHOPPERS Drug Mart, Sobeys, and a cozy p ub with daily specials. Need to get across town? The nearby Ring Road provides a scenic 10-minute drive to Glenmore and Chinook Mall.The Sierras of Evergreen offers unmatched convenience, comfort, and community. Book your showing today and discover the lifestyle you’ve been waiting for! (id:57557)
202, 680 Princeton Way Sw
Calgary, Alberta
Welcome to Princeton Waterfront — Where Luxury Meets Tranquility, a rare and private retreat! Experience refined riverfront living in one of Calgary’s most exclusive residences. Nestled beside Prince’s Island Park in the heart of Eau Claire, this exceptional northwest-facing corner villa offers nearly 2,600 sq. ft. of sophisticated, yet inviting space, and is part of a boutique building with just only 7 of which share this prestigious address.With only 2 units per floor, this quiet unit shares only one wall and offers sweeping north-west exposures that flood the home with natural light and showcases stunning views of Princess Island Park and the Bow River. A secured elevator opens directly into your private foyer, emphasizing the exclusivity of this remarkable home.Two expansive terraces invite outdoor living. One expansive terrace, off the kitchen, is west-facing with park views and a BBQ gas line — perfect for entertaining. The second, accessed from the living room, features unobstructed park and river pathway views, ideal for relaxing in peace and tranquility.The sophisticated open-concept living and dining area features 9’ ceilings, gleaming newly refinished hardwood floors, a gas fireplace, and double French doors to the riverfront terrace. Floor-to-ceiling curved windows provide breathtaking views .The chef’s kitchen is a work of art, with custom Birds-eye maple cabinetry, Granite countertops , an induction cooktop, wine fridge, and a generous dining bar. Premium Sub-Zero, and Miele appliances complete this culinary haven.The elegant and private primary suite offers park views, a large walk-in closet, and a luxurious ensuite with a stand-alone tub and a two-sided fireplace that adds warmth and charm to both the bedroom and bath. Two additional bedrooms, one with an ensuite are both generously sized, each with walk-in closets.A spacious laundry room , built-in cabinetry, and additional storage adds everyday conveniences.Unmatched Amenities & Location - Enjoy 3 titled, side-by-side underground parking stalls, plus a private 212 sq. ft. storage/workshop room located in its own wing of the parkade. Additional conveniences include access to a car wash bay, concierge-registered guest parking in the gated courtyard, and beautifully landscaped grounds with seasonal plantings.Step outside to enjoy direct access to Calgary’s extensive Princess Island Park and the river pathways, renowned fine dining, shopping, and downtown amenities — all while enjoying the peace and serenity of your private, nature-connected oasis.This is a very rare opportunity to own a luxurious, custom-designed residence in one of Calgary’s most coveted locations. Experience elegance, comfort, and a lifestyle defined by tranquility and convenience at Princeton Waterfront. Call your trusted realtor today for your private showing. (id:57557)
104, 2503 17 Street Sw
Calgary, Alberta
Outstanding corner unit in this quiet building tucked in the heart of Bankview. Located on a tree-lined street across from the community center, tennis courts & playground, this main floor unit has been professionally remodeled from top to bottom. This smart floor plan is complemented with hand-scraped Acacia hardwood throughout with tile at the entrance and bathroom. Smooth ceilings with loads of pot lights, modern doors and hardware. Custom maple cabinetry in kitchen with fashionable glass tile backsplash, granite counters, undermount sink, built-in microwave, stainless steel appliances and huge pantry! Updated bathroom features newer toilet and tub surround, more granite and full maple cabinetry. The generous primary bedroom features custom converted closet and easily fits a king sized bed! Large vinyl windows provide tonnes of light! Lots of in-suite storage (with potential for in-suite laundry) and assigned rear parking stall. New roof within the past 2 years! Parkridge Manor is situated minutes from Marda Loop, 17th Ave, Downtown and River Park. Two off-leash dog parks within a few blocks, schools, bike paths and quick access to commute routes and transit to Mount Royal, U of C and SAIT. Condo fees cover ALL utilities! Occupied by long-term residents and with the potential to Air BnB. Live the inner-city lifestyle with access to all the dining and shopping experiences in this unbeatable location. Unit is below grade. (id:57557)
55 Alpine Drive Sw
Calgary, Alberta
This beautifully designed two-storey home is located in the vibrant and growing community of Alpine Park. Bright windows throughout the home provide an abundance of natural light, enhancing the welcoming atmosphere. The main floor features an open layout with luxury vinyl plank flooring and a stylish kitchen complete with quartz countertops, stainless steel appliances, a gas cooktop, and a built-in wall oven and microwave. The spacious living room and dining area flow seamlessly together, perfect for everyday living or entertaining guests. A separate office or den with closing doors and a large window offers a quiet and private workspace. The main floor also includes a large walk-in pantry, a two-piece powder room, and direct access to the backyard. Upstairs, the primary bedroom offers a peaceful retreat with a spacious layout and a stunning ensuite featuring dual sinks, a standalone shower, and a soaker tub. Two additional bedrooms and a well-appointed four-piece bathroom complete the upper level, along with a central family room ideal for relaxing or watching TV. The convenient upper-floor laundry room adds to the home’s thoughtful design. The basement remains undeveloped, providing an opportunity to create additional living space suited to your needs. The backyard includes a concrete block patio, a fenced yard, and a double detached garage with access from a paved back lane. A charming front porch adds curb appeal and is perfect for enjoying warm summer days. Alpine Park is a dynamic new community offering walking paths, parks, ponds, and future amenities. With easy access to Stoney Trail and close proximity to the south Costco, restaurants, and shopping, this home offers both comfort and convenience in a flourishing neighbourhood. (id:57557)



