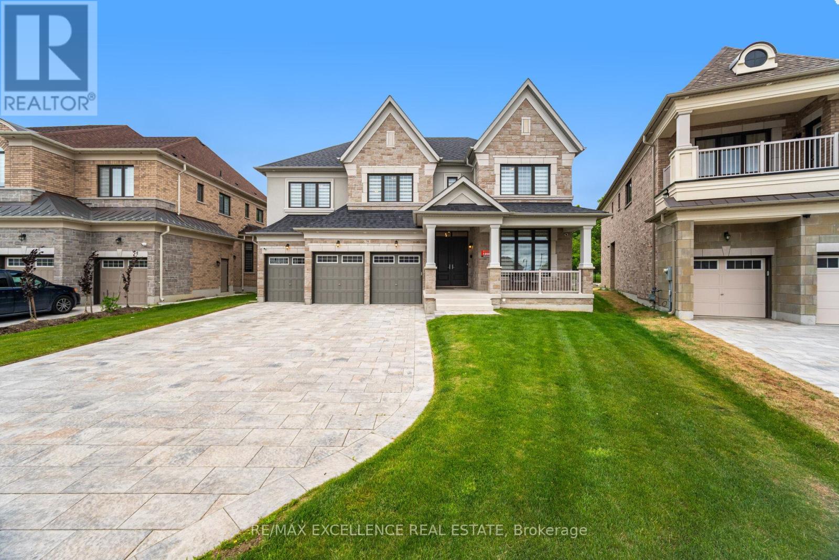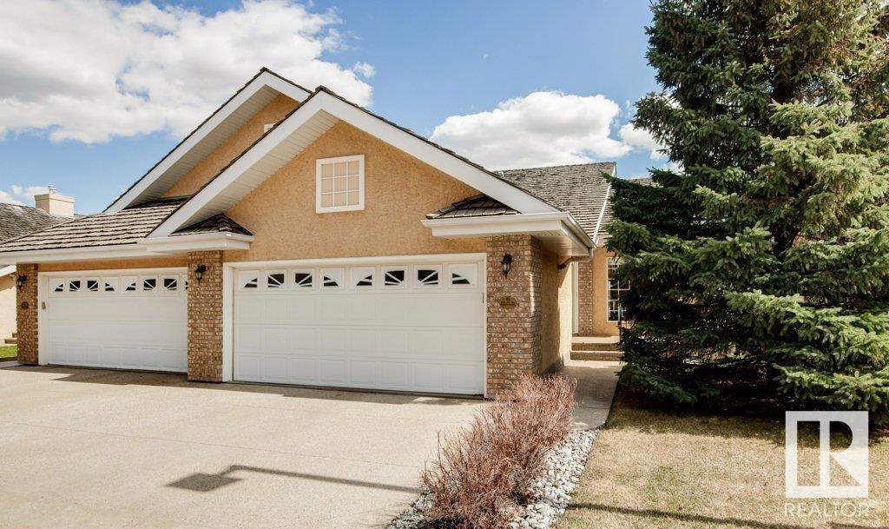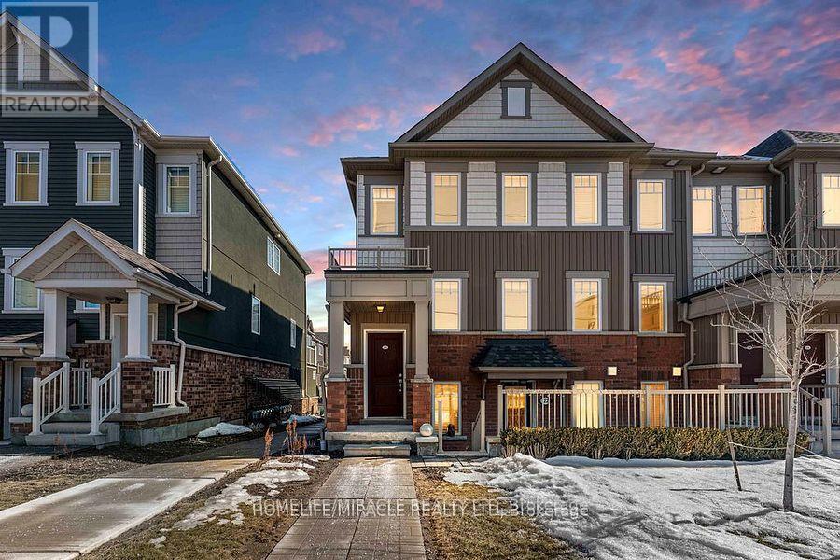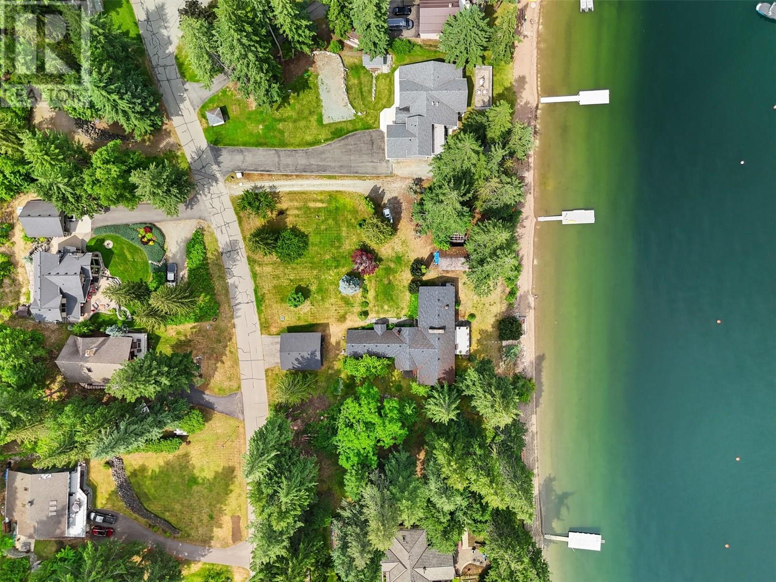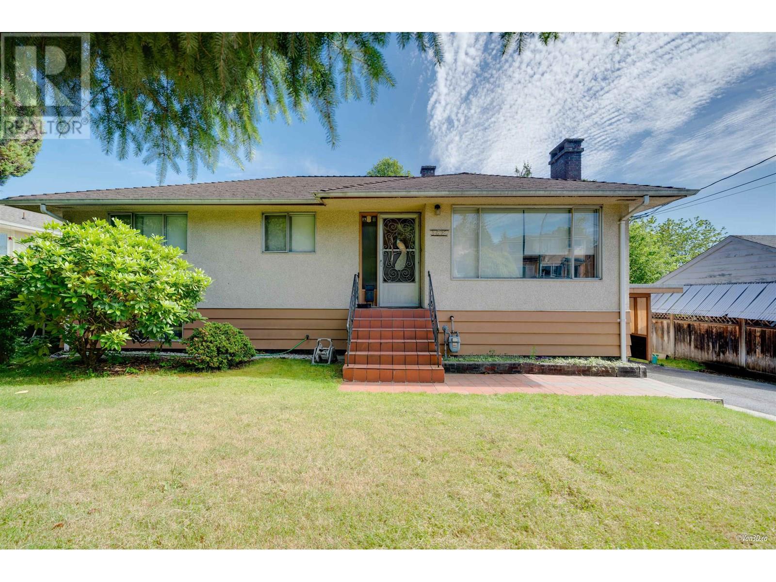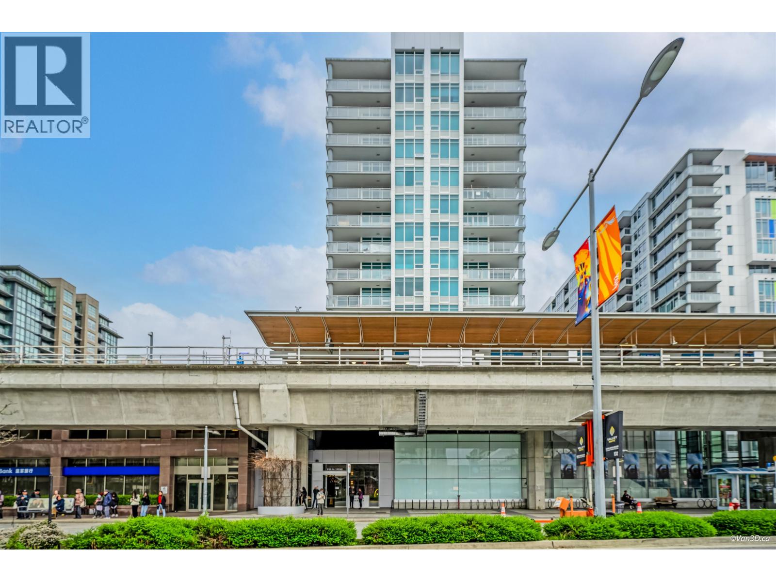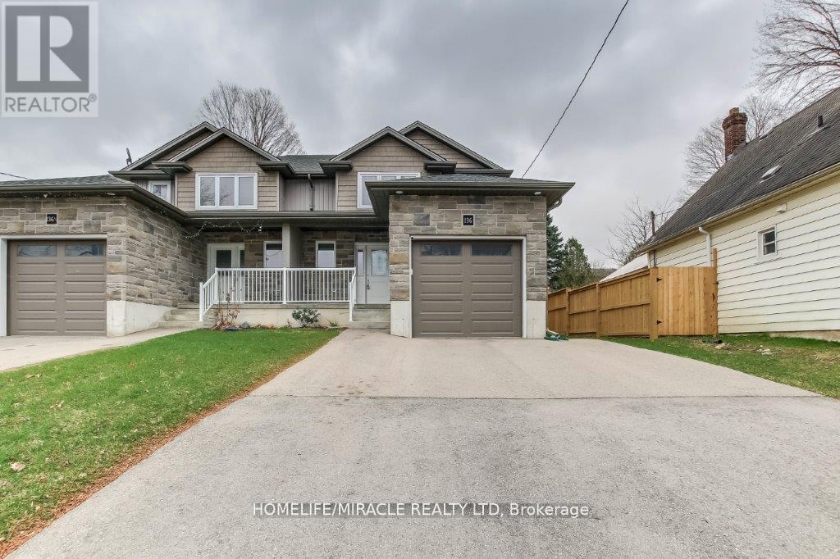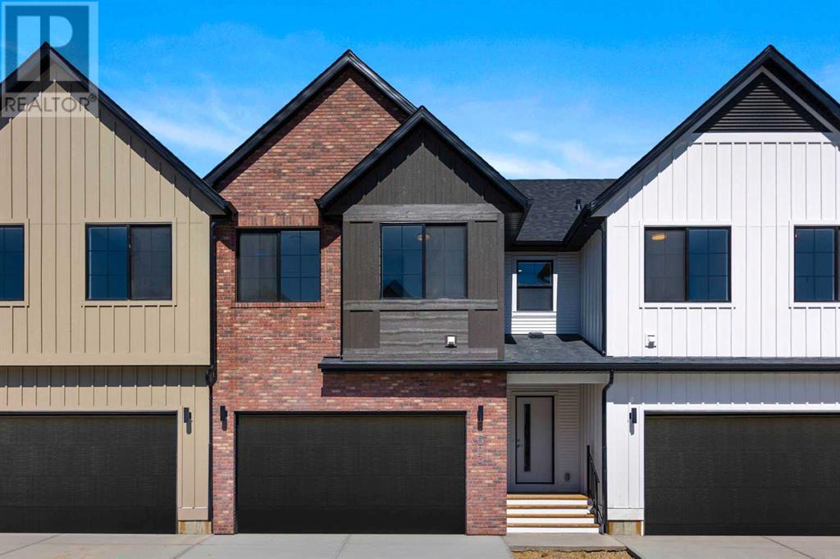78 Appleyard Avenue
Vaughan, Ontario
A rare opportunity to experience true luxury living on a premium pie-shaped ravine lot, with $400K spent on the lot premium alone. This exceptional residence is crafted by a top-tier executive builder, with over $400K in upgrades, all professionally completed through the builder. Showcasing two opulent primary suites with private balconies, spa-inspired 6-piece ensuites, and heated floors. The elevator provides seamless access to all levels. The main floor features a versatile library with a full ensuite, perfect as a 6th bedroom. The chefs kitchen impresses with a stunning 16-ft quartz island, Wolf range, Sub-Zero fridge/freezer, and extended custom cabinetry. Additional highlights include full smart home wiring, an integrated security system, a 3-car garage with EV charging, and parking for 8+ vehicles. Set on a pool-sized ravine lot, this home defines luxury, privacy, and exceptional craftsmanship. (id:57557)
#6 920 119 St Nw
Edmonton, Alberta
Welcome to the gated Adult Only Community of West Creek at Twin Brooks! This walk-out bungalow unit offers over 1290 sqft plus a fully finished bsmt. It's location is superb being just steps from MacTaggert Sanctuary & Whitemud Creek Ravine. Just as you step in the front door you will appreciate the hardwood flooring, vaulted ceilings, gas fireplace & abundance of windows. The kitchen has been updated with extra added cabinetry, updated cabinet fronts & beautiful granite countertops in the past 5 yrs. You will also appreciate the undercabinet lighting & 1 yr old fridge. The main floor also offers convenient laundry (w/d just over 2 yrs old), a 1/2 bath for guests, den & large primary suite (complete w/ full ensuite & plenty of closet space). The basement offers a large family room, another large bdrm, full bath plus an enormous storage room (complete with stand up freezer only 3 yrs old). Other features of this property are the double attached garage, central vac, enlarged upper deck w/ gas BBQ hook up. (id:57557)
121 - 2500 Hill Rise Court
Oshawa, Ontario
Welcome To This End Unit Condo Townhome With Good Natural Sunlight. Located Close To Durham College And Uoft, Just Minutes To The 407 East Extension, Access Built-In Garage. The Main Floor Offers A Large Open Concept Kitchen Island, Stainless Steel Appliances (Fridge Stove, Dish Washer), Large Windows And 2 Piece Bathroom, W/O To Patio. Upper Level Has Two Bedrooms, As Well As A Separate Laundry Room Which Includes A Stacked Washer And Dryer. Condo Fees $364.13/Month Covers Snow Removal, Grass maintenance, Window Cleaning, Garbage P/U. Managed By Condo Corp. Buyer/Buyer's Agent Has To Verify Measurement (id:57557)
4498 Squilax-Anglemont Road Unit# 5
North Shuswap, British Columbia
A truly rare opportunity awaits with the original Jack Trotter home in the prestigious Ta'Lana Bay development—offered on a double lot, boasting 180 feet of true private beachfront on the pristine shores of Shuswap Lake. This one-of-a-kind property blends history and potential, with the original concrete structure thoughtfully expanded to 5,000 sq ft of living space. With 5 bedrooms and 5 bathrooms, including a generous primary suite featuring a double vanity, soaker tub/shower combo, and stunning lake views, this home offers both charm and comfort. French Doors lead to the functional kitchen with storage and cellar access. As you meander from the dining nook, through the family room you are greeted by floor to ceiling lake views in both, dining & living rooms. A spiral staircase leads to the spacious walk-out basement, while 4 wood-burning fireplaces add to the cozy, cabin-like ambiance. The cedar sauna provides a peaceful retreat after a day on the lake, and the original bunk house offers opportunity for refurbishment into a charming space. The expansive 1,100 sq ft south-facing deck provides panoramic views of the water and dock, perfect for entertaining or relaxing in the sun. The landscaped yard features mature trees, flower gardens, and total privacy. A detached double garage and cellar round out this extraordinary lakefront retreat, just five minutes from the amenities of Scotch Creek. (id:57557)
175 Predator Ridge Drive Unit# 3
Vernon, British Columbia
Enjoy fabulous views from this private patio and be part of the vibrant, coveted lifestyle at the world class Predator Ridge Golf Course & Resort. This luxury Affinity home is sure to impress as the perfect investment or a place to live and enjoy the Okanagan lifestyle and all it has to offer. Affinity homes can be lived in year-round, however generate the highest rental incomes when offered to the extremely well run Predator rental pool (70-30% split: owner/pred). This home is 100% move in ready. Featuring a Chef’s dream gourmet kitchen with an entertainers size center island & a walk in butler pantry. The expansive walls of windows take in views for every golfers dream by overlooking rolling golf course greens. Oversized sliding doors give quick and easy access to patio space and fire pit to enjoy early morning coffee or afternoon cocktails. Two master suites with full views, each with a walk in closet and spa inspired ensuites, heated floors and walk in showers. Large office/den on spacious main floor, 2 car garage. Located in the Hub of Predator & steps away to Club house and many amenities including world class golf courses, tennis, pickle ball, hiking biking trails, fitness center with pool, hot tub, yoga platforms, and playground for the kids. Bonus power blinds approx. $20,000, custom bar $20,000, wine fridge $3000. Not included in the list price but negotiable - Golf membership & hot tub. (id:57557)
762 Edgar Avenue
Coquitlam, British Columbia
Attention investors and developers! This is a land assembly opportunity in the core area with the potential for a 6-8 storey apartment building suitable for medium density. Interested buyers must verify all development plans with the city of Coquitlam and conduct their due diligence. This property is part of a land assembly of 6 potential lots with 44160 sqft. This property is situated in a highly desirable area with excellent access to transit and amenities. (id:57557)
709 6188 No. 3 Road
Richmond, British Columbia
Mandarin Residence-2 bedroom,2 full bath apartment with beautiful Mountain and City view. Quiet corner unit in the building. Kitchen equipped with Fisher Paykey refriderator& Porter Chalres gas cooktop. Luxurious quartz counterstop. The resident building include fitness centre,lounge,dinning area,rooftop terrance with beautiful garden. Short walking to skytrain station,Richmond centre and lots of restaurants surround by. Ready to move in,do not miss out. (id:57557)
14 Heming Street
Brant, Ontario
Introducing 14 Heming Street - A Beautifully Designed Modern Home Offering Over 2,800 SqFt Of Sophisticated Living Space. This Spacious 5-Bedroom Residence Is Perfect For Growing Families Or Professionals Looking For A Dedicated Home Office. The Open-Concept Layout Effortlessly Connects The Living, Dining, And Kitchen Areas, All Enhanced By 9-Foot Ceilings And Expansive Window Fitted With Contemporary Blinds, Creating A Bright And Welcoming Ambiance. The Chef-Inspired Kitchen Features A Large Center Island With A Breakfast Bar, Elegant Hardwood Cabinetry, And Plentiful Storage Space. The Primary Suite Offers A True Retreat, Complete With Two Walk-In Closets - One Impressively Sized, Almost Like A Separate Room. Additional Highlights Include A Grand Double-Door Main Entry And Private Side Entrance To The Basement, Providing Added Convenience And Potential For Future Customization. Ideally Situated Within Walking Distance To Local Schools, A Scenic Pond, And Just Minutes From Shopping, Gas Stations, And The Grand River, This Home Combines Modern Style, Functional Design, And A Prime Location. (id:57557)
136 Cherry Street
Ingersoll, Ontario
Beautiful 3 bedrooms fully upgraded semi detached home. Features wood flooring thru-out. Gourmet kitchen with S/S appliances, breakfast bar, backsplash, pot lights and Granite countertop thru-out. Garden doors off dining room to finished deck. Upper level boasts three good size bedrooms. finished basement with L Shaped family room including corner gas fireplace lot & high 4 piece bath. Extra deep lot 8' garage door. Loaded with extra 1984 sq ft finished living space. True Gem don't delay". (id:57557)
1003, 201 Cooperswood Green Sw
Airdrie, Alberta
Welcome to luxury and convenience built by Vesta Properties - in the heart of Airdrie’s award-winning community of Cooper’s Crossing. This brand-new beautifully crafted interior-unit townhome combines everyday comfort with smart design. Step inside to discover a bright, functional main level that includes a stylish gourmet kitchen with an oversized island and stainless steel appliances, a cozy family room. Upstairs, a sun-soaked bonus room offers the perfect space to unwind, work from home, or enjoy family time. Just off the bonus area, you’ll find two additional bedrooms, a full bathroom, and a convenient upstairs laundry space ( No washer and dryer in unit). Also you will find your primary bedroom, which is a retreat complete with vaulted ceilings and a spa-inspired ensuite. Enjoy the added luxury of 9-foot ceilings on both the main floor and the basement, creating a spacious and airy atmosphere throughout.Summer evenings are made better on your covered west-facing balcony, with a gas line for your BBQ and views of the landscaped green space, offering a peaceful, family-friendly backdrop. Additional highlights include a double attached garage, modern contemporary exteriors, and fully landscaped yards designed for ease and curb appeal.And here’s the best part...These homes offer a true Lock & Leave lifestyle—experience it at its best!Whether you're off traveling, managing a busy career, or simply done with yard work and snow removal, you can lock the door and go. No stress. No fuss. Just effortless, carefree living. Book your exclusive tour today! (id:57557)
53 Charters Road W
Brampton, Ontario
Welcome to this beautifully renovated 5-bedroom home, offering 1,935 square feet of finished living space, including a legally finished walk-out basement perfect for families, investors, or first-time buyers. Located on a quiet, family-friendly street in a highly desirable neighborhood, this move-in-ready property combines style, space, and flexibility. Its prime location provides convenient access to major highways, top-rated schools, parks, and shopping, making it an ideal setting for both comfort and community living. The thoughtfully designed layout features a total of five bedrooms, including a bright and spacious two-bedroom basement suite. This fully separate unit is ideal for extended family, rental income, or added privacy and includes an eat-in kitchen, fresh paint, new baseboards, and shared but separate laundry facilities. Numerous upgrades throughout the home ensure long-term peace of mind, including a new roof (July 2023), a furnace (approximately 4 years old), A/C unit (2017), upgraded electrical panel (approximately 7 years old), added insulation, and updated windows and doors (2013). The main floor boasts a sleek modern kitchen with quartz countertops, stainless steel appliances, and stylish contemporary finishes. Curb appeal is second to none, thanks to professional landscaping, striking brickwork, and custom railings. The private backyard serves as a perfect outdoor retreat, complete with a fireplace and barbecue area-ideal for entertaining guests or relaxing with family. This property also presents an excellent opportunity for investors, with the current owner open to a rent-back agreement, offering immediate rental income. First-time buyers can benefit from the legally finished basement to help with mortgage qualification, and government grants for first-time homeowners may also be available. With its combination of quality upgrades, thoughtful design, and strong income potential, this home is truly a rare find. (id:57557)
Basement Unit - 2 Alicewood Court
Toronto, Ontario
Welcome to this newly renovated bright and modern basement bachelor apartment with a private separate entrance, ideal for a single professional or student (maximum 2 occupants). Located in a fully detached backsplit home in the heart of Etobicoke, this unit offers comfort and convenience in a quiet, family-friendly neighborhood. Dont miss this opportunity to live in a freshly updated space close to schools, Humber College North Campus, transit, shopping, and more! (id:57557)

