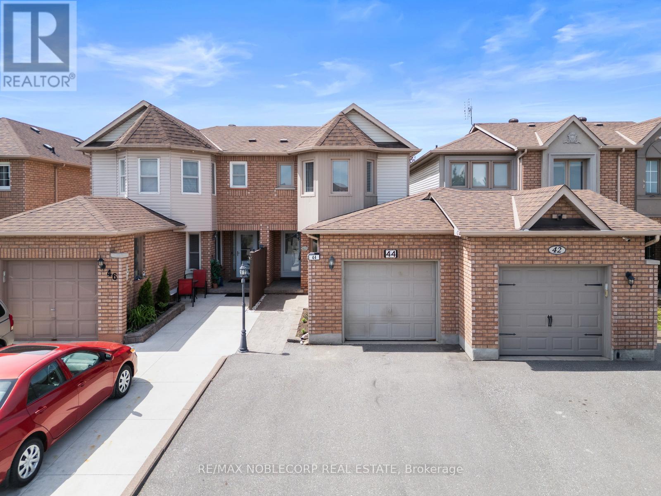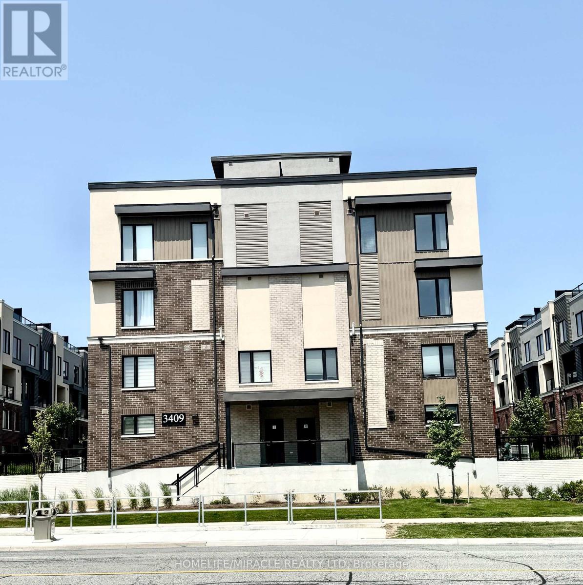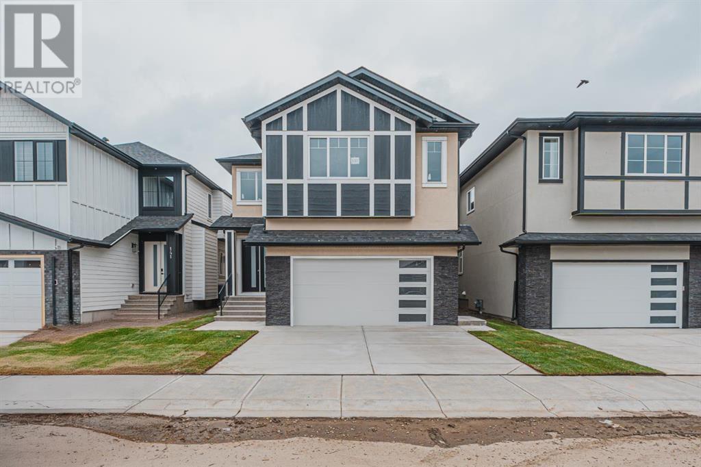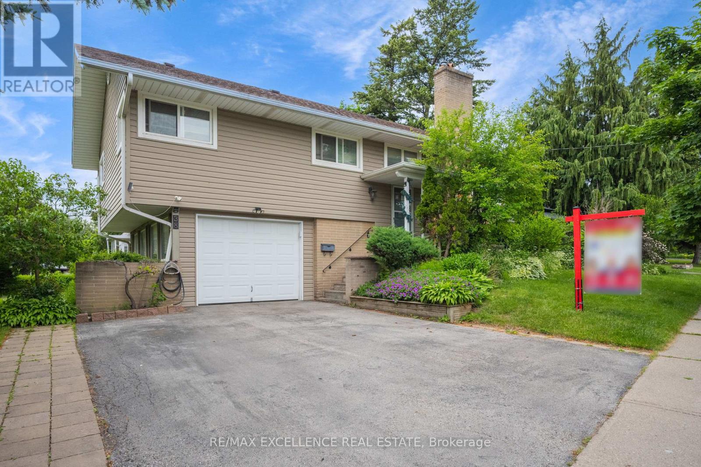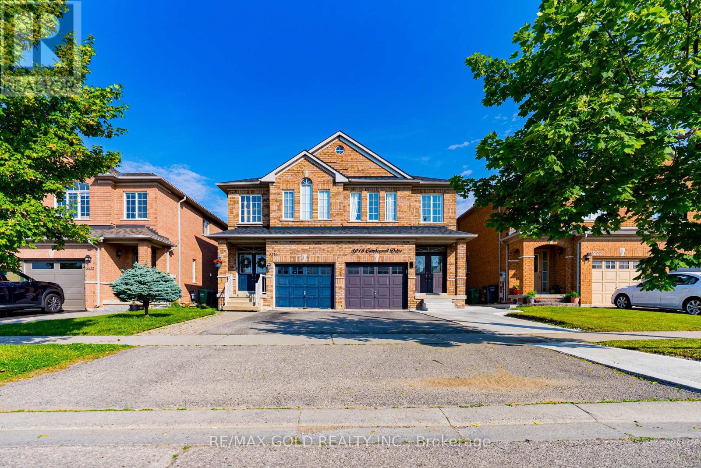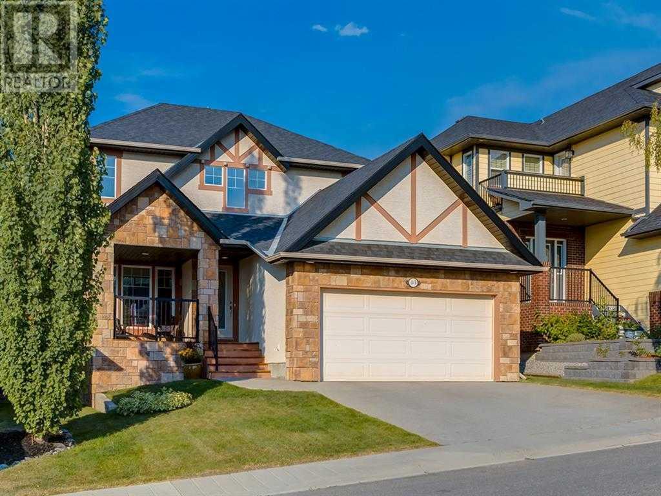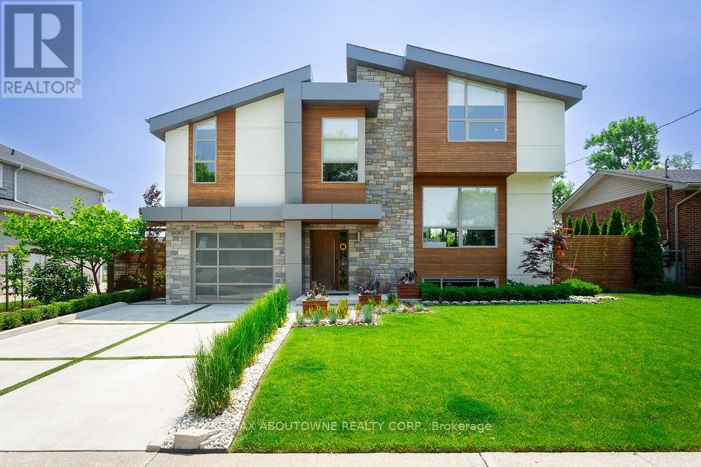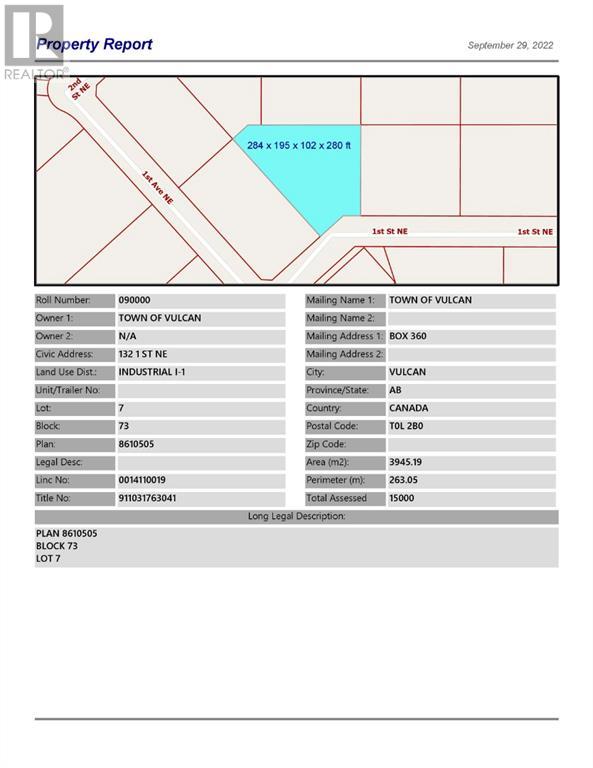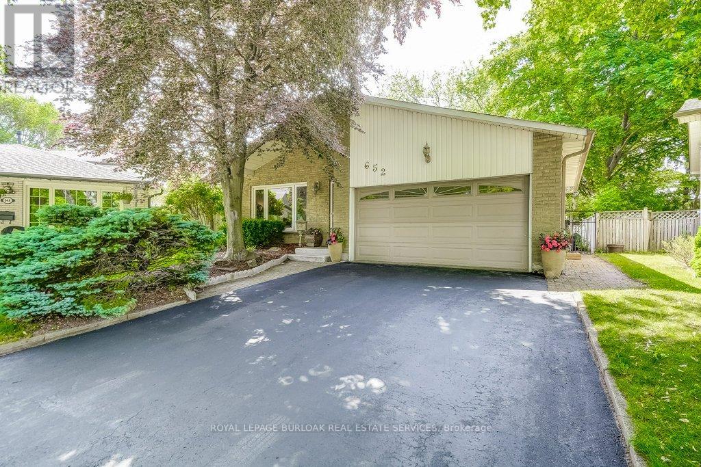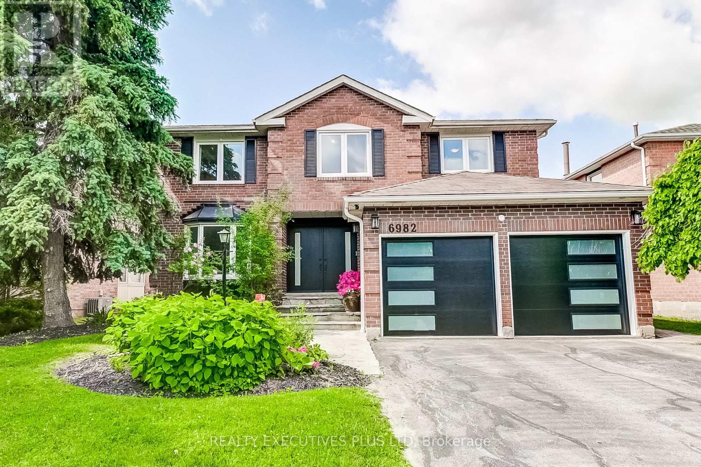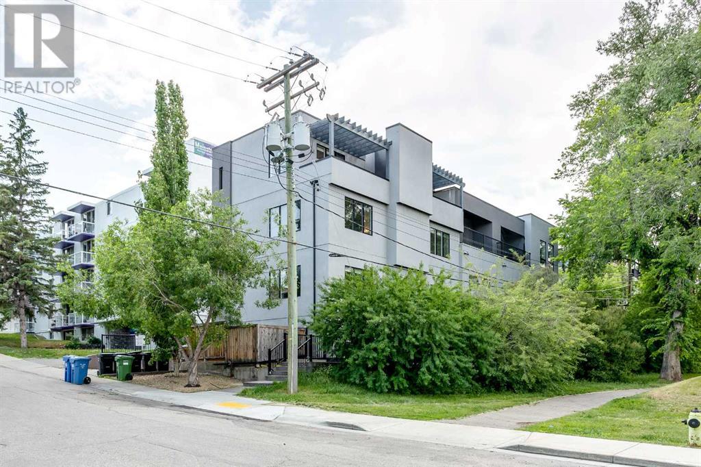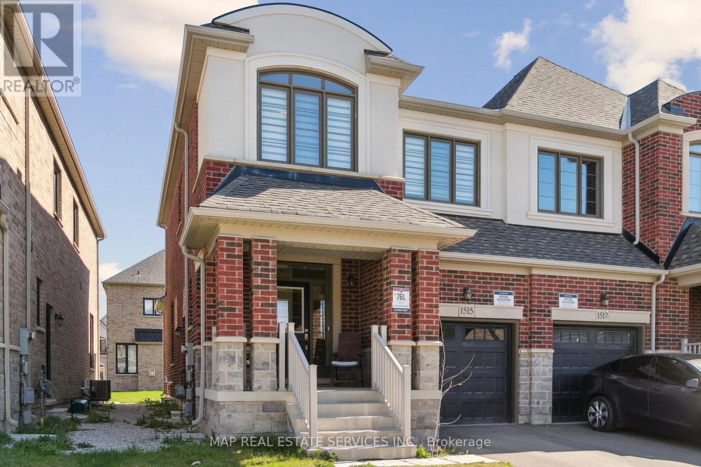43 Sunnyview Road
Brampton, Ontario
Step into this stunning Fully Detached Home! It is a beautifully upgraded 3+1 bedroom home, featuring a front entrance and spacious open-concept layout. The upgraded kitchen has new porcelain tiles, a powder room, and foyer flooring. Hardwood floors are present throughout, with an upgraded oak staircase featuring stylish iron pickets. The master bedroom has a 4-piece ensuite, featuring a new quartz vanity, and spacious his & her closets. The additional bedrooms are generously sized, complemented by a modernized common washroom also with quartz counters. Work from home in comfort with a bright den area highlighted by a large picture window, perfect for a home office setup. The main floor includes convenient laundry with direct garage access. The finished basement with a separate entrance through the garage adds great flexibility. Relax or entertain in the private backyard, featuring a garden shed and a gazebo. Located close to schools, parks, a recreation center, and all amenities, this home blends modern comfort with everyday convenience. A must-see gem! (id:57557)
44 Hanton Crescent
Caledon, Ontario
Welcome to 44 Hanton Cres in the heart of the desirable South Bolton Community. This beautifully maintained 3 Bedroom/3 Bathroom home offers a bright and spacious layout, ideal for families starting off or downsizers. Attached by the garage on one side and one wall on the other side, it includes access to the backyard through the garage. Featuring a Modern Kitchen with a walk-in pantry, walk-out to a fully fenced backyard, + a cozy family room. Located on a quiet family-friendly Crescent close to schools, parks, shopping + transit. Just move in and enjoy all that Bolton has to offer! (id:57557)
1103, 108 Waterfront Court Sw
Calgary, Alberta
Welcome to Waterfront Parkside - your concrete oasis right beside the Bow River. This stunning 2-bedroom, 2-bathroom corner unit offers 865 sqft of thoughtfully designed living space with northwest exposure. The floor-to-ceiling windows flood the space with natural light without being blinded by direct sun rays. Enjoy sweeping city and park views from this elevated home that perfectly balances urban sophistication & natural serenity. The spacious open-concept layout is ideal for both relaxing and entertaining, while the modern kitchen boasts sleek cabinetry, aesthetic built-in appliances, and a gas cooktop that will delight any home chef. What a wonderful home for young professionals that enjoy a fast-paced downtown life as well as peaceful walks by the river! This may also be a turnkey investment opportunity for any novice investor. The development is conveniently located close to main arteries in & out of downtown, such as Memorial Drive (5th Ave), 4th Ave, Centre Street, and many options to reroute. Waterfront Parkside provides unmatched comfort & convenience with a well-equipped fitness room, hot tub, versatile residents' lounge, and 24-hour concierge/security personnel. The original owners have been blessed with back-to-back rockstar tenants over the years. They have not had any vacancies since the building was completed. The unit has been beautifully maintained and refreshed with a top to bottom professional clean. Don't take my word for it - come check out this urban oasis yourself! (id:57557)
3032 37 Street Sw
Calgary, Alberta
OPEN HOUSE July 12th 1-3PM & July 13th 11AM-2PM! This stunning 2 storey seamlessly combines natural beauty and modern luxury; adjacent to greenspace and fronting onto a bike path, all while adorned by elegant finishings in over 3,400 SF of total living space. Although situated on 37th St there is virtually no noise heard inside due to upgraded insulation and new window glazing. A brick and horizontal wood slat facade, angled roof detailing, and landscaped front yard offer charming curb appeal. Step inside to a diagonally laid wood feature wall with bench and huge entryway closet, accompanied by an extra large walk-in food pantry with ample built ins. 10ft ceilings are illuminated by natural light bouncing off engineered oak wide plank hardwood. A chic dining area features a crystal chandelier and leads into the chef's kitchen; characterized by quartz counters, waterfall island with undermount double bowl sink, and porcelain Carrera tile backsplash. The impressive appliances have knurled handles and include built in microwave, built in oven, chimney style hood fan, and 5 burner gas cooktop, with high gloss cabinetry and usb port plug-ins showcasing the many upgrades to be found. This opens up into the living room, a space made for entertaining, with a tile fronted gas fireplace and floating shelves and cabinetry on either side. Sliding glass doors access the private backyard, with a poured concrete patio, low maintenance landscaping, custom built raised planter beds, and exterior speakers. The rear mudroom includes another bench, shelving and large walk-in closet for optimal storage. An adjacent den space also comes with a convenient built-in desk. Ascend the open riser staircase with a stunning crystal chandelier and intentionally placed gaps that flood all levels of the home with light. The upper floor is home to two secondary bedrooms with unique feature walls and a full bathroom, along with a laundry room including a sink, quartz folding counter, and product stor age. The luxurious primary retreat features a skylight, walk-in closet with built ins, and lavish ensuite with heated floors, dual sinks, tranquil freestanding soaker tub with chandelier above and glass enclosed shower with rainhead and bench. The fully developed basement includes a fourth bedroom with walk in closet, storage, full bath with tile detailing, and a spacious rec room equipped with built-ins and a wet bar. Accessible via a separate entrance, this is also a worthwhile option to legally suite as per city guidelines and begin collecting passive rental income! With huge windows and brick features, the basement is insulated and roughed in for in-floor heating. Additional features include A/C, HE furnace, and built-in speakers. With a practical double garage, this home is close to local amenities and mere minutes to the core. Enjoy the perks of a city maintained front sidewalk in this welcoming neighborhood, known for their self-managed ice rink and block parties. Your perfect family home awaits. (id:57557)
36 - 3409 Ridgeway Drive
Mississauga, Ontario
Welcome to The Way Condos by Sorbara, located in the highly desirable South Erin Mills! This nearly brand-new 2-bedroom, 3 washrooms condo apartment features low maintenance fees, making it ideal for first-time buyers or investors. Enjoy the convenience of being close to major highways, 5 mins to the famous Ridgeway Plaza, public transportation, Costco, Walmart, Home Depot, Canadian Tire, restaurants, coffee shops, gyms, and more. The condo boasts a Gourmet kitchen with S/S appliances, Quartz countertops, A Dedicated HVAC System with A Tankless Water Heater that provides Comfort And Energy Efficiency, open-concept living, ensuite laundry, and includes one owned underground parking spot. Don't miss this opportunity! (id:57557)
137 Saddlecrest Circle Ne
Calgary, Alberta
Welcome to this stunning 2,925 sq ft brand new luxury home with a fully legal 2-bedroom basement suite, designed with exceptional upgrades and thoughtful details throughout. From the moment you enter through the double front doors, you are greeted by a grand open to below foyer, 9’ ceilings on all levels and 8’ doors on both the main and upper floors. This spacious home offers 5 bedrooms, including a main floor bedroom with a full bath, perfect for guests or extended family. The upper level features two master bedrooms, each with custom feature walls. The primary master includes a luxurious 5-piece ensuite and walk-in closet with double-door entry, while the second master has a 3-piece ensuite and built-in makeup vanity. Two additional bedrooms, a full bath and a beautifully finished bonus room with a feature wall and knock-down ceiling complete the upper level. The main living areas are equally impressive with two living spaces, feature walls in the family room and bonus room and elegant lighting throughout. The chef’s kitchen is equipped with ceiling-height cabinets, a high-end chimney hood fan, upgraded appliances, and a full spice kitchen. Additional highlights include luxury vinyl plank flooring throughout the home, tile to ceiling in all bathrooms, upgraded tile and lighting fixtures, extra-wide windows, glass railing staircase, a convenient entryway bench, and custom material shelves in all cabinets. The legal 2-bedroom basement suite adds incredible value and flexibility, making this home perfect for families looking for luxury, space, and income potential. Book your showing now and experience this exceptional home in person! (id:57557)
2407, 522 Cranford Drive Se
Calgary, Alberta
Welcome to this beautiful top-floor apartment located in the desirable, family-friendly community of Cranston in South Calgary! This well-maintained unit features 2 spacious bedrooms, 2 full bathrooms, a private balcony, and a titled underground parking stall. Enjoy peace and privacy with no neighbors above, along with access to scenic walking paths, parks, and amenities that make Cranston a perfect place to call home. Ideal for first-time buyers, investors, or anyone looking to enjoy a vibrant and welcoming neighborhood! (id:57557)
38 Eldomar Avenue
Brampton, Ontario
Fabulous Detached Fully Renovated Modern Raised Bungalow on a prime corner lot! This bright and spacious home features a stunning upgraded kitchen with stainless steel appliances, sleek cabinetry, and modern finishes. Enjoy comfort year-round with high-efficiency Lennox furnace and central air conditioning. Beautiful maple hardwood floors flow throughout the home, complemented by newer lighting, window coverings, and an elegant stone fireplace. The upgraded washroom adds a touch of luxury, while the walk-out to a fenced yard and side deck offers perfect space for entertaining. In-ground sprinkler system keeps your lawn lush, and the large driveway provides ample parking. Separate entrance to the lower level offers potential for in-law suite . Great curb appeal, thoughtful renovations, and move-in ready condition make this home a rare find! Don't miss this exceptional opportunity to own a stylish, modern bungalow in a sought-after location! (id:57557)
3218 Camberwell Drive
Mississauga, Ontario
Experience elevated living in this beautifully crafted GreenPark-built home, where exceptional design meets everyday comfort in a spacious, trendy open-concept layout. Attractive kitchen with enough storage space, Hardwood floor through the house, new stairs, well updated washroom. Backyard is neat and clean to enjoy the sunny weather. Skip the long builder wait and step into a move-in-ready residence that exudes style and functionality from the moment you arrive. The striking exterior features professionally finished interlocking walkways and a charming front porch, creating a warm and welcoming curb appeal. Inside, you'll find a bright and airy main level enhanced by tasteful designer décor, modern finishes, and a seamless flow between the living, dining, and kitchen areas-perfect for both relaxed family living and effortless entertaining. Every corner of this home reflects quality craftsmanship and thoughtful upgrades, offering a space that is both visually impressive and functionally smart. Whether you're a first-time buyer or looking to upgrade to a more refined lifestyle, this turnkey property delivers unmatched value, comfort, and sophistication-making it a must-see you can show and sell with confidence!!!| (id:57557)
40 Crestmont Way Sw
Calgary, Alberta
WOW – discover a stunning 3,503 sq. ft. two-storey home nestled in the serene community of Crestmont, backing onto picturesque green space and a treed environmental reserve with no neighbors directly behind. The living area is complemented by soaring ceilings, showcases an abundance of natural light and the spaciousness of this home. It begins with a generous front porch, perfect for enjoying your morning coffee, and continues through a welcoming foyer that invites you into this charming family residence. The well-designed kitchen features a functional layout, breakfast island, corner pantry, and stylish maple cabinets adorned with granite countertops, all harmonized by beautiful ceramic tiled flooring and recessed lighting. A delightful arched opening lead to the breakfast nook, where large windows flood the area with natural light. The corner fireplace in the living room serves as a striking focal point, enhanced by a gas fireplace. Adjacent to the family room is a dedicated office space with built-in desk and shelves, adorned with three etched windows that allow light to flow from the family room. Entertainment is a breeze with a designated dining room, followed by a cozy living area. Completing the main floor is a convenient two-piece bath and laundry room. Ascend the elegant staircase to discover the master retreat, featuring French doors, a four-piece ensuite, and a spacious walk-in closet. A bonus sitting area with large windows offers a scenic view of the treed green space behind the home. Additionally, there are two more bedrooms and a four-piece bath on this level. The lower level boasts 1,106 sq. ft. of developed space, which includes a rec room, an additional bedroom, and a four-piece bath, along with dedicated office space. This remarkable home has been exceptionally well-maintained and is conveniently located near parks, playgrounds, a community center, and walking paths. (id:57557)
6 Bettey Road
Brampton, Ontario
Step into the epitome of luxury living at 6 Bettey Rd. Beautiful, well maintained bright and spacious 5 bedroom detached home with a unique blend of comfort and style in high prestigious area of Castlemore. A Fabulous Detached House with 6 Car Drive way parking features Separate Living, Family and Dining Room, Office on main floor. The two master bedrooms have ensuites and three other generously sized bedrooms, All closets have organizers, Laundry room completes the upper level. The fully finished basement with Separate entrance extends the living space, boasting a bright, open-concept layout, an additional bedroom and great size beautiful Kitchen. Concrete Backyard add to the home's curb appeal and outdoor charm. A must see!! (id:57557)
64 Barber Street Nw
Langdon, Alberta
This immaculate fully finished and updated bungalow located on a lush and beautiful corner lot on Langdon’s popular West side is ready for you to call it home. The curb appeal is second to none with a spacious covered front porch, perfectly manicured garden beds with EZ curb edging and mature trees. Not one but 2 heated garages make this home ideal for running your business from home or just giving you room to work without sacrificing parking space. A bright and sunny home office is ideally located just off the front entrance giving you privacy to work or study from home. You’re going to love the gourmet kitchen complete with popular 2 toned cabinetry, arborite counters, gleaming stainless steel appliances, a counter height island with seating and a corner pantry. The great sized dining area boasts large windows and a tray ceiling. You’ll love the luxury vinyl plank flooring that is both durable & attractive. Right next to the dining room is the cozy living room with a gas fireplace. Down the hall you’ll find your private and luxurious primary retreat. This oversized room offers large windows for lots of natural light, a separate seating area, 4 pc ensuite with soaker tub plus his and hers walk in closets. A 2 pc powder room for guests and convenient upstairs laundry round out this level. The fully finished lower level offers tons of extra space and endless opportunity to expand your living space to suit your needs. Create a cozy TV area, games room, home gym or whatever else you can imagine. 2 big bedrooms plus a full bath make this space ideal for your teenagers or out of town guests to enjoy their privacy. Make the most of your summer in this incredible fully fenced backyard. A huge deck gives your multiple living areas for dining and relaxing. Plus there is a terrific exposed aggregate patio, RV parking with room for 2 trailers, a fire-pit area and storage shed. This amazing home offers tons of little extras including a bathroom and LED lighting in the detached garage, new siding in 2024 and tinted windows on the East/South facing sides. This home has so much to offer inside and out. Make sure to book your showing before it’s gone. (id:57557)
649 Reynolds Crescent Sw
Airdrie, Alberta
3 BED 2.5 BATH | 2021 BUILT | CENTRAL AC | HIGH-END FINISHES | 1763 SQ.FT | Welcome to this exquisite family home in the heart of the award-winning Coopers Crossing community. This stunning residence combines luxury, comfort, and convenience with an impressive array of upgrades. Upon entering, you'll be captivated by the bright, airy ambiance, highlighted by a spacious open floor plan and luxurious plank flooring throughout the main level. The inviting front living area, bathed in natural light from a large window, sets the tone for the rest of the home.The heart of the home is the gourmet kitchen, featuring upgraded stainless steel appliances, quartz countertops, and a stylish backsplash. Tall cabinets and a large pantry offer ample storage, while the kitchen island provides additional seating and is perfect for casual meals or entertaining. The adjacent dining area is ideal for family dinners or game nights, flowing seamlessly into the living room with backyard access through the mudroom. The main level is completed with a convenient 2-piece powder room and the added comfort of central air conditioning. Outside, you'll find a low-maintenance front yard and a double parking pad at the rear, accessible from a back alley.Upstairs, the primary bedroom retreat offers a spacious walk-in closet and a luxurious ensuite with granite countertops, tile flooring, a large walk-in shower, and a double vanity. Two additional generously sized bedrooms share another full bath, also featuring granite countertops, tile flooring, and a tub shower. The lower level, with its large egress windows and bathroom rough-in, awaits your personal touch for additional living space or recreational areas. Located just a short walk from the Coopers Crossing Promenade, with restaurants, grocery stores, medical facilities, and other amenities nearby, this home offers unparalleled convenience. Schools, parks, and green spaces are within easy reach, making it the perfect setting for famil ies to thrive in this vibrant community. Don’t miss out on the opportunity to make this exceptional family home yours—schedule your viewing today! (id:57557)
230 Elmwood Road
Oakville, Ontario
A True Showstopper Backing Onto the Park! This extensively redesigned and reconstructed 3+1 bedroom, 3.5 bath home offers over 2500 square feet of thoughtfully designed total living space, incorporating a stunning addition that transforms it into the ultimate family retreat. Step into the warm and inviting walnut kitchen, complete with high-end appliances and elegant finishes, perfect for everyday living and effortless entertaining. The spacious primary retreat is a true highlight, featuring wood-clad vaulted ceilings, a generous walk-in closet, and a beautifully appointed ensuite bath. The versatile office with beautiful built-in oak cabinetry doubles as an additional bedroom if needed. Outside, the gorgeously landscaped backyard is a private oasis featuring a spacious deck and hot tub, all backing onto a park. The fully finished lower level includes a second kitchen, bedroom, & full bath - ideal for visiting guests, extended family, or a comfortable multi-generational living setup. Every detail of this home has been carefully considered to create comfort, functionality, and timeless style. This is the one you've been waiting for. (id:57557)
207, 9 Country Village Bay Ne
Calgary, Alberta
Welcome to Unit 207 at 9 Country Village Bay NE—an exceptional opportunity to own one of the largest floor plans in the complex! This beautifully updated, second-floor unit offers 2 spacious bedrooms and 2 full bathrooms, with the added privacy of just one shared neighboring wall.Step inside to discover a bright, open-concept layout with numerous upgrades throughout, including:Brand-new flooring: durable laminate in the living room and vinyl in the kitchen and bathroomsFreshly painted walls in all main rooms (excluding closets, bathrooms, and laundry)All new quartz countertops, sinks, and faucetsFreshly painted kitchen and bathroom cabinetsAll new toilets throughoutUpgraded lighting and ceiling fans in every roomStainless steel Samsung electric range upgradeThe inviting living area is flooded with natural light and leads out to your private balcony —perfect for morning coffee or evening relaxation. The large primary bedroom features a fully renovated ensuite and a generous walk-in closet. The spacious second bedroom is located near the second upgraded 4-piece bathroom.Additional features include assigned indoor storage locker, assigned outdoor parking stall in a convenient location and a pet-friendly building (with board approval)All of this in the established and walkable community of Country Hills Village, steps from amenities, parks, scenic walking paths, schools, and public transit.Don’t miss this rare opportunity to own a turn-key, upgraded condo in a prime location—book your showing today! (id:57557)
1292 Napier Crescent
Oakville, Ontario
Nicely laid out 4+1 bedroom semi-detached bungalow in the sought-after College Park community. Situated on a premium 120-foot deep lot, this well-laid-out home offers exceptional potential for family living or investment. Ideally located just steps from St. Michael Catholic Elementary School, Montclair Public School, and White Oaks Secondary School, it delivers both comfort and convenience. The finished basement provides additional living space This property is being sold as is, offering a unique opportunity to add personal touches or explore future enhancements. Enjoy nearby amenities including Sheridan College, Oakville Place, scenic parks and trails, and Oakville Golf Club, with quick access to the QEW and GO Train for easy commuting. Don't miss this chance to own in the established and family-friendly College Park neighborhood. (id:57557)
132 1 Street Ne
Vulcan, Alberta
Industrial lot for sale in the Town of Vulcan Industrial Subdivision. Here is an opportunity to purchase one, or more industrial lots, at an affordable price to set up your business. Term of sale - within 12 months from the closing date, a development agreement is to be completed, and construction on the property shall commence within 12 months of the date of the execution of the development agreement. (id:57557)
652 Auburn Crescent
Burlington, Ontario
Located on a quiet crescent and set on a large, private lot, this is the perfect family home. Offering 1,964sq ft, the layout features 3 bedrooms, a separate living and dining room, and a spacious family room with a gas fireplace and walkout to a stone patio. Enjoy summer days in the fully fenced inground pool, while the generous green space provides plenty of room for kids to play. A convenient main-floor office over looks the backyard ideal for remote work or homework time. The home also includes a double car garage and numerous updates: roof, eavestroughs, soffits, electrical, waterproofing, sump pump, and newly relaid patio. Fantastic location close to schools, shopping, and easy highway access. (id:57557)
129 Walden Crescent Se
Calgary, Alberta
Welcome to this exceptional home with an EXCELLENT CURB APPEAL enhanced by Modern Elevation and a unique exterior designwith mixed materials of stone, wood and vinyl sidings. The welcoming foyer comes with a WALK-IN COAT CLOSET. Impressive 9-FOOT CEILINGS and gleaming HARDWOOD FLOORS are found throughout the OPEN PLAN main floor. The ELEVATED GAS FIREPLACE with stainless steel frame accents the ENORMOUS LIVING ROOM that is flooded with NATURAL LIGHT FROM THE LARGE WINDOWS. STYLISH MODERN LIGHT FIXTURES are found in the living room and dining room with a wall-mounted TV. The kitchen boasts of STAINLESS-STEEL APPLIANCES WITH AN INDUCTION STOVE, GRANITE COUNTERTOPS, MOSAIC TILE BACKSPLASH, SMOOTH ESPRESSO CABINETS, UPGRADED HARDWARE, WALK-IN PANTRY and even a TRIPLE STAGE WATER FILTER. Through the dining room glass doors is the lovely, MAINTENANCE-FREE COMPOSITE DECK WITH WROUGHT-IRON RAILINGS. The EXPANSIVE BACKYARD with a CUSTOM STORAGE SHED and WOODEN VEGETABLE PLANTERS is perfect for your outdoor hobbies, sports, play & relaxation. Upstairs you’ll find the very spacious and BRIGHT BONUS ROOM, the efficient LAUNDRY ROOM WITH TONS OF SHELVING, the 4-piece main bathroom, 2 good-sized bedrooms, one with a WALK-IN CLOSET, and the luxurious master bedroom. This comes with awesome POND & MOUNTAIN VIEWS, a spacious WALK-IN CLOSET and an ENSUITE with a LARGE SOAKER TUB and a SEPARATE GLASS SHOWER. Both upstairs bathrooms also have MEDICINE CABINETS. The FINISHED BASEMENT is perfect for entertaining! The awesome HOME THEATER has been painted black to enhance movie picture quality. It is so large, it can fit a viewing party of 10 or more! The office/den can easily convert to a 4th bedroom with just the addition of a closet. The RECREATION ROOM is perfect for darts oreven a hockey or pool table or your gym. The roughed-in 3-piece bathroom may also be finished by the seller for an extra price. This ENERGYEFFICIENT HOME comes with 11 SOLAR PANELS capable of producing 4.5 kWh and selling energy back to the grid. This means TONS OF ENERGY SAVINGS year over year! This wonderful home has no neighbours at the back nor immediately on the right side because it is siding onto the neighbors’ backyards. It is close to the playground, and shops and restaurants in both communities of Walden and Legacy. Don’t miss out and book your showing today! (id:57557)
2126, 76 Cornerstone Passage Ne
Calgary, Alberta
Welcome to this pristine 2 bedroom, 2 bathroom corner apartment that comes with titled underground parking. This unit is one of the largest plans in the complex and is very sought after! As you enter, you'll notice the meticulous care the current owner has invested to maintain its new condition. Situated on the main floor, it offers the quietude of having no adjacent neighbors. The kitchen boasts floor-to-ceiling cabinetry, providing ample storage and a large island with eating area. The stainless steel appliances are in like-new, undamaged condition and the stove was recently upgraded. Luxury Vinyl Plank flooring and ceramic tiles grace the bath and laundry areas. The living room is welcoming with with an upgraded balcony sliding screen door for bug free enjoyment. The laundry room offers additional storage, and the machines are well-maintained. The complex is an oasis featuring a garden area for those who enjoy growing their own vegetables. There is party room for events, a theater room in building 2000, and a full gym, spin and yoga studios, and a pet spa in building 1000. Ample visitor parking is available. The building is Air BnB friendly for those looking to use for short term rental. Ensure you don't miss out on this exquisite apartment – book your viewing today! (id:57557)
6982 Danton Promenade
Mississauga, Ontario
Step into elegance in this stunning detached home located on one of Meadowvales most desirable streets! Sitting proudly on a rare 50 x 120 ft lot, this property offers over 3,000 sq ft of beautiful above grade living space plus a finished lower level.Inside, you'll find 4 spacious bedrooms and 4 luxurious bathrooms The renovated custom kitchen will take your breath away with high-end finishes, sleek cabinetry, and thoughtful design touches. The finished basement adds versatility, offering space for a home theatre, gym, rec room, or guest suitewhatever your lifestyle needs. Step outside and enjoy a private backyard oasis, ideal for summer BBQs, family gatherings, or quiet evenings under the stars. This home is perfect for growing families, entertainers, or anyone who just loves a little extra elbow room. Located between Winston Churchill and Tenth Line, you are close to parks, trails, top-rated schools, and all the conveniences of Mississauga. Minutes to Meadowvale GO Station, Highway 401 & 407, and local transit, making downtown Toronto or anywhere in the GTA easily accessible. (id:57557)
309, 880 Centre Avenue Ne
Calgary, Alberta
Welcome to this beautifully updated third-floor condo in the vibrant community of Bridgeland. Featuring 9' ceilings and stylish new flooring, this spacious home offers both comfort and modern touches. Fresh paint, upgraded window coverings, new washer and dryer and smart lighting elevate the living experience. The open-concept layout includes a generous primary bedroom with an ensuite bathroom and a second bedroom ideal for kids, guests or a home office. Step outside to a peaceful courtyard view, perfect for morning coffee or unwinding after a long day. Enjoy the convenience of underground parking, additional storage and secure visitor parking. Located just steps from a large park and a short stroll to Bridgeland's popular shops, restaurants and cafes. Commuting is a breeze with quick access to downtown and major roadways. This move-in ready home is the perfect blend of urban living and everyday comfort. (id:57557)
1, 2101 17 Street Sw
Calgary, Alberta
A multi-level townhouse located in Bankview with a secured, underground parking stall and overlooking a park . Offering 2 bedrooms and 2.5 bathrooms, this spacious unit features hardwood flooring throughout the main living area and a functional layout ideal for investors or buyers looking to add value. Each bedroom includes its own private ensuite, with the top-floor bedroom also featuring a private balcony. The walkout basement living room has a gas fireplace and doors that lead to a fenced courtyard, offering additional outdoor space and privacy. There is direct access to the home from the underground parking. Don’t miss this opportunity to get into a desirable location with strong upside potential. This property is being sold as is, where is under a court order. (id:57557)
1515 Kovachik Boulevard
Milton, Ontario
Newly Built Semi-Detached 3 Bedroom And 3 Bathroom Home that is Built By Great Gulf Homes In A Very Desirable Area Of Milton. Thousands Spent On Upgrades thru-out the Home. The Main Floor Boasts An Open Concept With Oversize Windows providing An Abundance Of Natural Light. Great Layout For Family And Entertaining. Walk-Out Access To Backyard. Carpet Free Home. Modern Kitchen With Stainless Steel Appliances, Quartz Countertop And Kitchen Island With Double Sink. Huge Primary Bedroom With 4Pc Ensuite With A Seamless Glass shower. Convenient 2nd Floor Laundry Room. Large Double Door Closet In The 2nd Bedroom. Side Entrance To A Full-Size Basement With Rough-In. Close To Public School, Kelso Park And Amenities. Move -In Ready. (id:57557)


