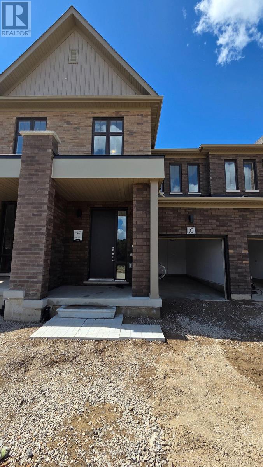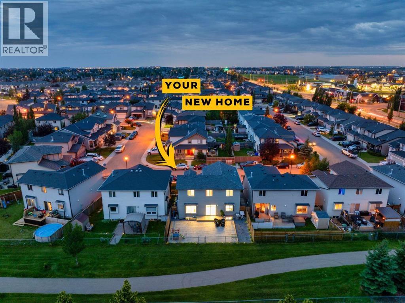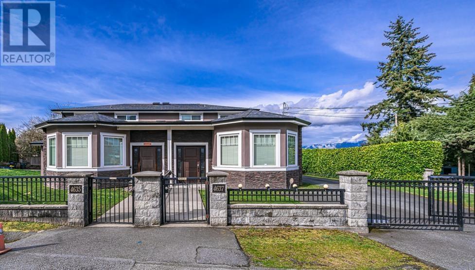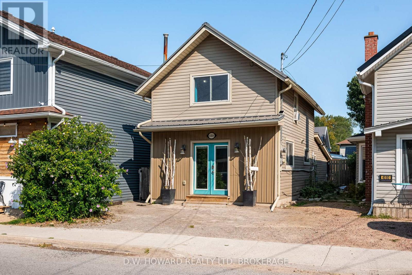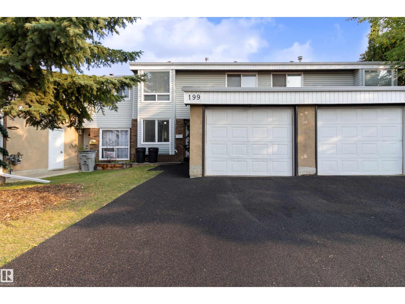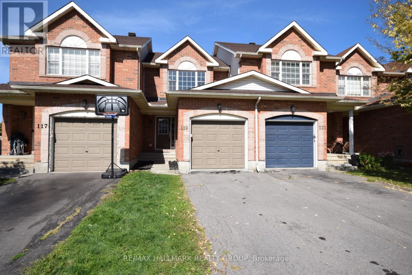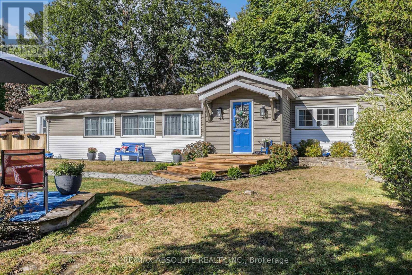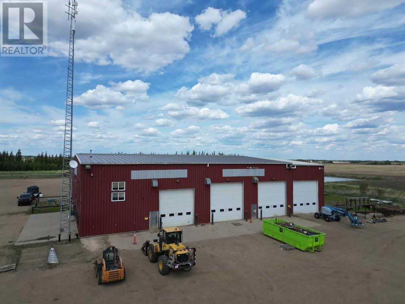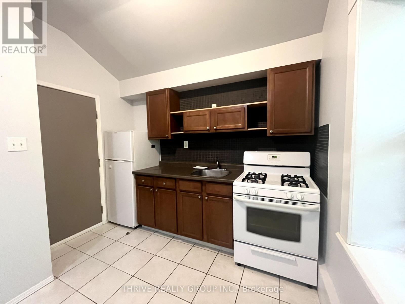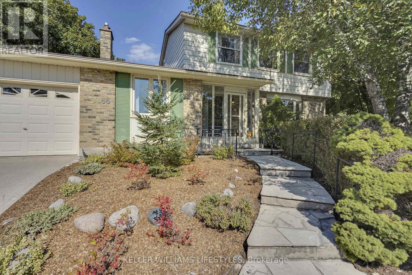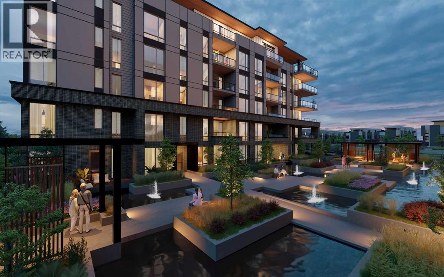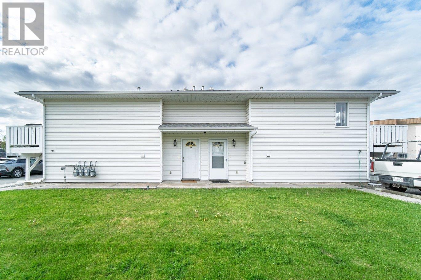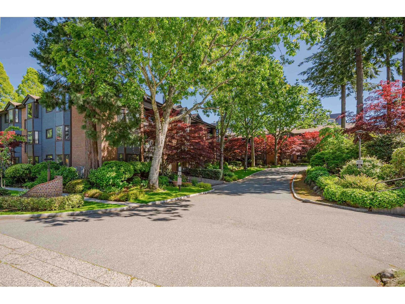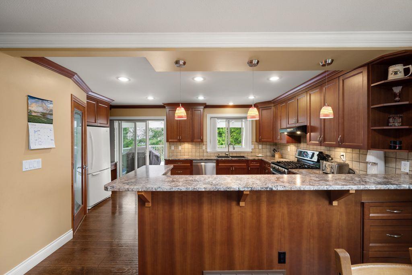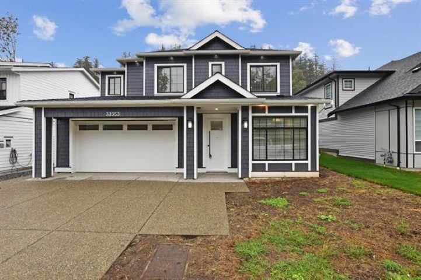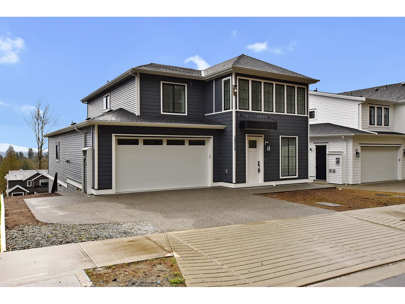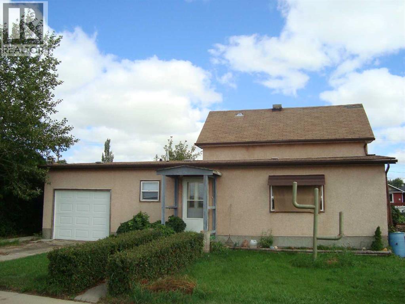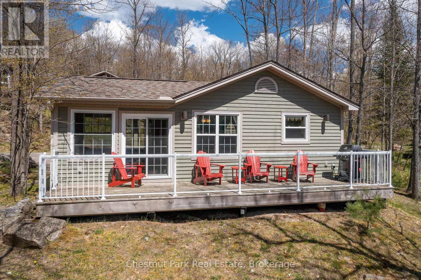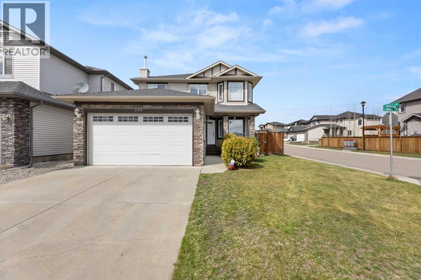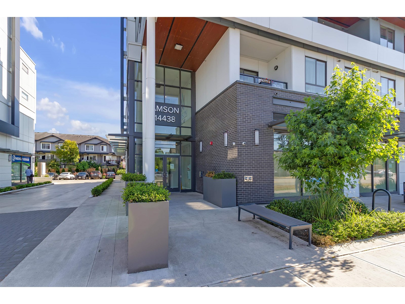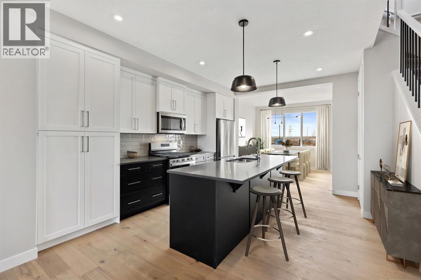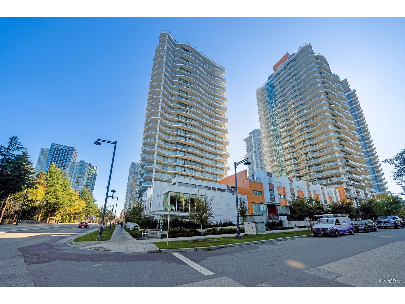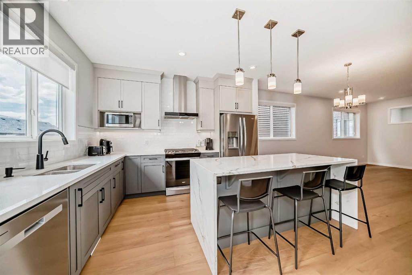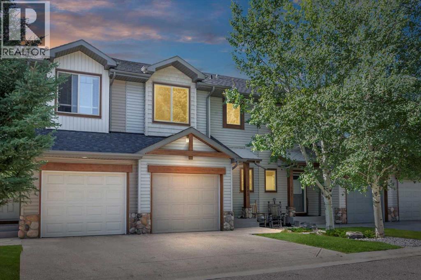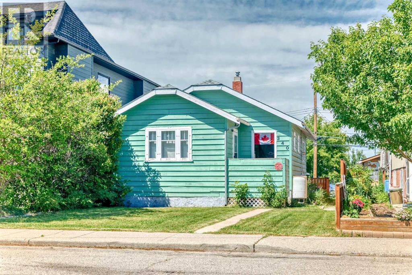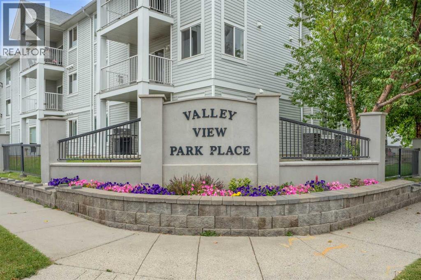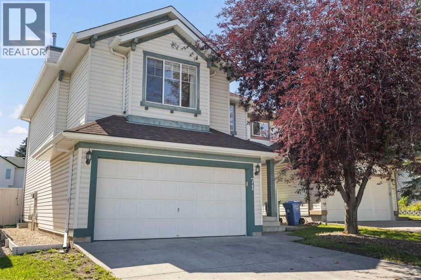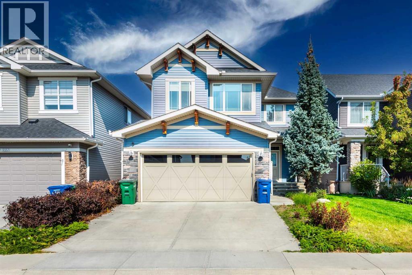10 Poett Avenue
Stratford, Ontario
Brand New Town home in Stafford! This stunning 3 bedroom, 2.5 bathroom townhouse offers modern living in the heart of Perth County. Featuring an open-concept main floor with a bright and spacious living/dining area, upgraded kitchen with stainless steel appliances, and large windows that ill the home with natural light. The primary bedroom includes a walk-in closet and en suite bath. Additional features include second-floor laundry, attached garage with inside entry, and a full basement for extra storage. Conveniently located close to schools, shopping, Perfect for families or professionals looking for a stylish new home! (id:57557)
209 Luxstone Road Sw
Airdrie, Alberta
RENOVATED | 5 BEDROOM | 3.5 BATH | MODERN | BACKING ONTO A WALKING PATH| Fully Renovated 5-Bedroom Home Backing onto Walking Path in Luxstone!This beautifully updated home in the family-friendly community of Luxstone is move-in ready and full of modern touches. Featuring new flooring throughout, an upgraded kitchen, renovated bathrooms, and a fully developed basement, this home offers space, comfort, and style for the whole family.The main floor welcomes you with a versatile layout including two separate living areas—ideal for lounging, dining, or entertaining. The modern colour palette, sleek pot lighting, and updated finishes give the entire home a bright and contemporary feel. Upstairs, you’ll find three spacious bedrooms, including a generous primary suite with ensuite and walk-in closet.The fully finished basement is designed with entertaining in mind, featuring two additional bedrooms, a wet bar with built-in cabinetry, and even a dishwasher—perfect for hosting guests, game nights, or extended family stays. (The two rooms in the basement currently used as bedrooms do not meet current legal egress requirements)One of the standout features of this property is its backyard access to a walking path, providing both privacy and direct access to outdoor space for daily walks with your family or dog—no need to cross a single street.Located under 15 minutes to Calgary and only 30 minutes to downtown, Airdrie offers excellent access to major amenities, including shopping, schools, parks, and CrossIron Mills, and access to YYC airport just minutes away.This home combines modern upgrades with unbeatable location — book your showing today! (id:57557)
4637 Buxton Court
Burnaby, British Columbia
Enjoy stunning mountain views from your private balcony in this beautifully maintained 2,120 sq.ft. corner duplex, offering the perfect blend of privacy and urban convenience. Recently refreshed with new paint and stairs, this 4-bedroom, 4-bathroom home features a bright living room with high ceilings and cozy fireplace, a premium kitchen with European-style cabinetry, and a versatile floor plan with one bedroom on the main level and three upstairs. The home offers 4,581 sq. ft. of total living space across its thoughtfully designed layout and close proximity to schools, parks, and shopping centers. Open house cancelled. (id:57557)
4084 Erie Road
Fort Erie, Ontario
Beach living at its Best! Erie Rd Gem Near Crystal Beach! Opportunity knocks! Welcome to your dream beach retreat just seconds from the famous Crystal Beach. This renovated home combines modern comfort with a bright, open beach vibe that captures the essence of coastal living. Highlights include prime Erie Rd location right in the heart of the action. Just a stroll to Crystal Beach, renowned for it's beauty and vibrant atmosphere. Renovated with fresh, stylish finishes and a light-filled, airy design. Cozy gas fireplaces perfect for cooler evenings. Private rear deck ideal for entertaining and summer BBQs. Surrounded by popular restaurants, cafes, and boutique shops. Incredible rental potential in one of the most desirable vacation spots in the region. Whether you're looking for a smart investment, a weekend getaway, or your forever beach home. This property has it all. Affordable, turn-key, and full of charm, it offers a true beach resort feel with year-round enjoyment. (id:57557)
10 Reynolds Road
Sylvan Lake, Alberta
Discover a home that elevates your family’s quality of life in the award-winning community of Ryders Ridge! This inviting 4-bedroom, 3-bathroom home is tucked away on a quiet, family-friendly street of charming detached homes. With an elementary school and its amazing playground just a short walk away, and convenient access to shops, banks, and restaurants, your everyday routines become easier and more enjoyable.Perched on a desirable corner lot, the home offers extra parking, a fenced backyard for safe play, and an oversized 2-car detached garage with back alley access. Step in from the garage to a thoughtful mudroom-style entry, designed to keep life organized, before entering the heart of the home — a spacious, bright kitchen. With wood cabinetry, a pantry, and room for multiple cooks, this kitchen makes meal prep and family gatherings effortless, flowing seamlessly into the dining area and main-level family room. The primary bedroom offers a private retreat complete with its own ensuite, giving parents a comfortable space to relax at the end of the day. Downstairs, the fully finished lower level expands your possibilities, with two bedrooms, a full bath, and a generous flex space — perfect for a playroom, workout zone, or cozy media lounge. Every detail of this home is designed to enrich daily living, giving your family the space, comfort, and convenience to grow and thrive in Ryders Ridge. (id:57557)
2401, 2445 Kingsland Road Se
Airdrie, Alberta
Welcome to Zen at Kings Heights!Step into this bright and beautifully updated 3-bedroom, 2.5-bathroom end unit offering over 1,820 sq. ft. of developed living space. From the moment you enter, you’ll notice the timeless updates including newer vinyl plank flooring, tasteful light fixtures, modern paint colors, and stylish finishes throughout, including new window coverings.The spacious kitchen provides ample counter space for cooking and entertaining, while the open layout ensures a natural flow between living and dining areas. The kitchen boasts stainless steel appliances and a newer dishwasher. Enjoy year-round comfort with air conditioning and upgraded ceiling fans.Upstairs, the primary bedroom stands out with custom moulding, modern tones, and plenty of storage. The fully developed basement expands your living options with a large rec room and a versatile flex space—perfect as a gym, office, playroom, or creative studio.Step outside to your private fenced yard with a deck, ideal for summer gatherings. This home also includes two assigned parking stalls for your convenience.Situated in the heart of Kings Heights, you’ll love the proximity to schools, restaurants, grocery stores, and everyday amenities. With scenic pathways, ponds, and family-friendly parks just steps away, this well-maintained complex offers both comfort and community.This home combines style, functionality, and exceptional value—ready for you to move in and enjoy. (id:57557)
84 Emmett Crescent
Red Deer, Alberta
Welcome 84 Emmett Crescent, your family’s forever home in Evergreen – where upscale living meets everyday comfort. This beautifully designed 2-storey is tucked into one of Red Deer’s most desirable, family-friendly communities—surrounded by green spaces, walking trails, top-tier schools, and all the amenities you could need just minutes away. Inside, the layout is built with real life in mind: four spacious bedrooms all on the upper level—a rare and coveted feature for growing families. Whether it’s sleepovers, sibling hangouts, or simply giving everyone their own space, this home delivers. The heart of the home is the incredible kitchen—a dream for the family chef and ideal for gathering. Enjoy quartz countertops, upgraded appliances, a huge island for homework or snacks. The open-concept main floor is bright and airy, with 9’ ceilings, expansive windows, upgraded blinds, and a gas fireplace that makes it feel like home. Plus, central air conditioning keeps things perfectly comfortable year-round. Step outside onto your oversized NW-facing deck—partially covered so you can host BBQs, birthday parties, or quiet evenings under the stars, no matter the weather. The yard has been professionally landscaped with high-end trees and shrubs, not to mention the luxury limestone rock and gorgeous edging giving you the perfect space for kids to play and adults to relax and enjoy the most breathtaking sunsets. Upstairs, the primary suite is a serene retreat with a spa-like ensuite, soaker tub, and walk-in closet. The other three bedrooms are generously sized and perfectly positioned with an inviting bonus room for movie nights or toy-central, plus an upper-level laundry room where you actually need it! Talk about convenience. The basement is a blank canvas with room for another bedroom, bathroom, and large family zone. Enjoy the comfort of a heated garage, you’ll love stepping into a warm vehicle on those cold Alberta mornings. Evergreen is more than a neighborhood—it’s a life style. Bring your family home! *Upgrades include: Central Air Conditioning, Heated Garage, Automatic Blinds in Living Room, Gas Fireplace, Professionally Landscaped, Luxury Lime Stone Rock, Edging, Paved Alley, Walkthrough Pantry, Privacy Blinds on the Covered Deck, Vinyl Fence. (id:57557)
14 Barrington Crescent
Markham, Ontario
Ultra-rare detached brick bungalow in the heart of Markham! This immaculate home has been cherished by one family for many years and thoughtfully updated with quality finishes throughout. A true gem offering over 1300 square feet of main floor comfort plus a separate side entrance to a huge finished basement with in-law suite potential - complete with 2nd kitchen (w stainless steel fridge, & gas stove) and adjacent dining/family room area, renovated bathroom, large rec room (could easily be divided to add another bedroom), multiple storage closets and laundry+ utility room. The main level features a bright, spacious living & dining area with big windows, an eat-in kitchen, california shutters, 3 generous bedrooms with excellent closet space, and a 'family sized' main bathroom. This home is ideal for a family or downsizers who want to stay in the neighbourhood. An additional approx 1300 sf in the basement can be a bonus space for you or an in-law suite for family! Step outside to a concrete patio, a fenced backyard, and lovingly maintained gardens. Excellent curb appeal - A single-car garage and widened driveway provide ample parking with no need to shuffle cars. This is a beautifully maintained home that you can move into immediately, knowing it has been meticulously cared for and updated over time. Furnace & CAC updated approx 2016, most windows replaced over time, basement bathroom done approx 2019, Garage floor concrete resurfaced 2025, front steps concrete resurfaced 2025, Driveway resealed 2025. Unbeatable location on a quiet, family-friendly street - walk to schools, shopping, parks, T&T Groceries, groceries, transit, and TTC. Quick access to Hwy 404 & 407! (id:57557)
199 Grandin Vg
St. Albert, Alberta
Exceptional 4-bed, 2-bath townhome in the sought-after Grandin Village, St. Albert. This 1,300+ sq ft, 2-storey end-unit boasts a newly finished basement with a brand-new 4-pc bathroom and a spacious single attached garage. Move-in ready, the main floor features a large kitchen with ample cabinetry, newer stainless steel appliances and all new flooring on upper floors. The open dining/living area flows to a private, fenced backyard with new landscapng including artificial turf—perfect for relaxing or entertaining. Upstairs, find 4 generous bedrooms and a 4-pc bathroom. The basement wows with a new recreation room area , ideal for an office or gym. Low condo fees cover water and sewer. Steps from parks, schools, shopping, and transit, with easy Anthony Henday access for Edmonton commutes. Don’t miss this gem in a well-managed complex (id:57557)
92, 133 Jarvis Street
Hinton, Alberta
Fully Renovated 5-Bedroom Mobile Home – Rare Find in Hinton!This beautifully renovated 5-bedroom, 2-bathroom mobile home is a rare opportunity in Hinton's mobile parks. Featuring high-end finishings throughout, this spacious and solid home has been thoughtfully updated to offer both comfort and style. Enjoy modern, upgraded bathrooms and a functional layout perfect for families, investment or those needing extra space. Special features include: Butcher Block Counters, Stainless Steel Appliances, Copper backsplach in kitchen and copper tile detailing in bathrooms, 2 Furnaces, extra large Hot Water Tank and new heat tracer under the unit as of 2024. An affordable way to get into the Hinton Real Estate Market, you'll love being just minutes from Hinton’s Hill shopping area, restaurants, and everyday conveniences. A true move-in-ready gem – this one won't last long! (id:57557)
1421 Edson Drive
Edson, Alberta
Situated on an oversized lot, this generously sized home boasts large family spaces throughout. A formal living and dining room with cathedral ceilings greet you as soon as you enter up the stairs. The entire back half of this home is dedicated to the kitchen, eating area and family room. The kitchen has numerous cupboards and ample counter space with a large corner pantry and the family room has a gas fireplace for cozy evenings. The main floor also has 2 secondary bedrooms and a main bathroom. Upstairs is the tranquil primary suite complete with a large ensuite and walk in closet. The backyard is both relaxing and great for entertaining with a 2 tiered deck that overlooks the greenspace behind the property as well as the firepit and back lawn. An attached double car garage offers convenience, while a dedicated media room add an element of luxury, perfect for movie nights. This property combines comfort and functionality close to schools, parks and more! (id:57557)
119 Topham Terrace
Ottawa, Ontario
3 Bedroom and 2 Bathroom Townhouse with Finished Basement, Attached Single Car Garage and Fenced Yard. Open Concept Main Level Features Oak Hardwood Floor Throughout the Living/Dining Rooms with a Large Window Overlooking the Backyard. Kitchen Features Ceramic Tile Floor and Solid Oak Wood Cupboards with Generous Amount of Counter Space, Double Sink and 3 Newer Appliances. Sliding Patio Door lead down to the Fenced Backyard. Upper Level Features 3 Good Sized Bedrooms with the Primary Bedroom having a Walk-in Closet. Large Family Room in the Finished Basement with a Laundry Room, Good Storage Space and Utility Room. Parking for 3 cars. Centrally located on a Quiet Street and is Steps to a Park, Walking Path, Many Schools and Public Transit. Quick closing available. Freshly painted 2025, Roof 2021, Carpets 2025, Most appliances 2025. (id:57557)
110 Sunset Drive
Carleton Place, Ontario
Welcome to this meticulously maintained 2 bedroom, 1.5 bathroom home in sought after Rockhaven Park! "A well-maintained community with a friendly atmosphere, Rockhaven provides residents with a safe and comfortable environment". Recently renovated with modern touches throughout, this home blends comfort, style and functionality. Step inside to a spacious living room with cozy natural gas fireplace and bright dining area, perfect for entertaining family and friends. The chef's kitchen is a true showstopper, featuring high-end finishes, full side by side fridge and freezer, natural gas stove, wine fridge, ample storage, and plenty of workspace for those who love to cook. Both bedrooms are generously sized, offering comfort and privacy, while the bathrooms have been tastefully updated, bedroom 2 with walk in closet with laundry (natural gas dryer). Convenient storage room/pantry in the hallway along with good sized storage room in the rear yard. The screened porch is the perfect spot to relax and enjoy outdoors. Rear deck to extend entertainment space with natural gas bbq hook up. Clean space under home- no dirt here, with dehumidifier for added moisture protection. The home overlooks the stunning landscaped yard, designed for beauty and low maintenance. With every detail thoughtfully cared for, this home is truly move-in ready. Don't miss your opportunity to own a beautifully updated property in charming Rockhaven Park, minutes to all the amenities that Carleton Place has to offer! (id:57557)
82 Laurentian Place
Ottawa, Ontario
Discover a captivating 3-bedroom, 2.5-bathroom detached brick home in the established neighbourhood east of Parkdale Road featuring a cozy living room with gas fireplace, adjoining dining room adorned with unique original windows. Hardwood floors in the main rooms. Large bright kitchen provides plenty of counter space, cupboards plus a pantry. A den/home office conveniently located off of the kitchen and close to the back door, makes it perfect for work or relaxation. The second floor features hardwood floors and the primary bedroom with ensuite, two bedrooms sharing the jack & jill bathroom. Enjoy a finished basement with carpeting recreation area, laundry and ample workshop/storage space. Step outside to a fully fenced backyard with interlock (No grass!) with lots of room for play or relaxation. Mature trees provide impeccable curb appeal. Just a short walk to vibrant Dow's Lake and a block away from the Civic Hospital. This property promises a perfect blend of serenity and convenience. (id:57557)
785001 Twp Rd 785a
Rural Spirit River No. 133, Alberta
This well maintained shop is at the cross roads of 2 main hi ways, and is well set up and ready for your business. 10,795 sf shop consisting of 4 drive through bays with floor drains, including wash bay and welding bay. 3 have 18 ft doors, and 1 has 16 ft overhead door. You have 30 ft ceilings in the shop and 10 tonne crane, Huge air compressor and sliding doors to separate the welding bay, as well as 3 phase power. Mens washroom off bay has shower. There are 3 parts rooms as well. You have large modern reception, office area and kitchen on the main floor, and more offices, locker room, lunch room and storage rooms on the mezzanine. There is radiant heat and furnace for the office area. Water is dugout and 3000 gallon cistern. There 2 septic tanks, one for sump, and one for sewer. The fenced yard site is well graveled with cement parking pad on 2 sides of the shop. property is 91.61 acres, about 72 are farm land, 14 bush, and approximately 6 acre yard site. The two manufactured homes are conditionally sold. Call for more info today (id:57557)
3 - 1 Waverley Place
London East, Ontario
Welcome to 1 Waverley Place, a peaceful retreat surrounded by nature while still offering the convenience of city living. This bright and functional studio apartment is perfect for those seeking a quiet, comfortable space to call home. At just $1,300/month all-inclusive, you'll enjoy hassle-free living with all utilities covered. The unit is well-kept and designed for easy living, providing everything you need in a cozy layout. The location is truly special nestled in a serene setting with ample green space and nearby walking trails, its ideal for those who value tranquility and connection to the outdoors. Parks, schools, and essential amenities are just minutes away, with quick access to Londons transit and main routes. Enjoy the perfect blend of peace, greenery, and convenience at 1 Waverley Place. (id:57557)
66 Lloyd Manor Crescent
London North, Ontario
Oakridge Park is calling you! Walk to fantastic nearby schools- St. Paul Catholic Elementary 2 min, Clara Brenton 6 min, and Oakridge Secondary 10 min. Saunders Secondary is a tech school option from Clara Brenton or as a tech alternative to Oakridge Secondary. 14 min walk to the Sifton Bog for hiking and beautiful nature views! From the mature landscaping, to the mudroom/foyer entrance, to the living room OR family room, you will love this home! This well-sized 4 bedroom, center hall plan home offers so much for your growing family. The large eat-in kitchen has plenty of cabinets and large windows which allows the light to shower in. Move-in ready with 5 appliances, an 85" Smart TV and some additional cabinets included. The large, unspoiled basement is ready for your vision to be a home gym, rec room, workshop and/or storage area. Entertain or relax with a drink in the fenced backyard. With so many additional amenities nearby like shopping, restaurants, hiking trails, parks, golf courses and the London Hunt & Country Club. What an amazing neighbourhood to raise a family! (id:57557)
205, 4185 Norford Avenue Nw
Calgary, Alberta
WELCOME TO MAGNA. Magna by Jayman BUILT got its name from the Magna Cum Laude distinction. It is the crown jewel of University District. The best of the best. Not only are these buildings a standout in this community – they showcase the highest level of finishings Jayman has ever delivered in any product. From the stunning water feature at the entrance to the European-inspired kitchens that almost know what you want to do before you do, it simply doesn’t get any better. And that’s the rule we’ve given ourselves with Magna: if it’s not the best we’ve ever done, it’s not good enough. We haven’t done this to pat ourselves on the back though; we’ve done this to pat you on the back. To give you a reward that hasn’t been available before. The others haven’t quite been good enough. They haven’t been Magna level. Welcome to Magna by Jayman BUILT. Live it to its fullest. Magna is the shining gem in an award-winning urban community. University District offers a bold, new vision for living in northwest Calgary. The community gracefully combines residential, retail, and office spaces with shopping, dining, and entertainment, all with inspiring parks and breathtaking natural scenery. University District is a pedestrian-friendly community, using bike lanes and pathways to connect you to your community. Magna offers the highest level of finishing ever offered by Jayman. Our suites come standard with European-inspired luxury kitchens, smart home technology, and the freedom to personalize your home. Welcome to some of the largest suites available in the University District, as well as the only concrete constructed residences. This is the best of the best. Imagine a home where the landscaping, snow removal and package storage are all done for you. Backing onto a picturesque greenspace, even your new backyard is a maintenance-free dream. Magna’s location was impeccably chosen to fit your lifestyle, without the upkeep. Magna is where high-end specifications and smart home technology me et to create a beautiful, sustainable home. Smart home accessories, sustainable features like solar panels, triple pane windows and Built Green certifications all come standard with your new Jayman home...Introducing the stunning Ada. Featuring the ULTRA Specfiocations, Moonlight Pearl Elevated palatte, a 2 BEDROOM, 2.5 BATHS, and 2 Indoor tiled parking stalls. Enjoy luxury in an exclusive and sophisticated space that harmoniously combines comfort with functionality. Highlights • Floor-to-ceiling windows • 10-foot ceilings • underground visitor parking • Spa-inspired 5-piece ensuite with a large soaker tub • Second bedroom with an attached ensuite • Connected living, dining, and great rooms designed for large families and entertaining • Expansive kitchen area with an island, a walk-in pantry, and a dedicated storage space. MAGNIFICENT! (id:57557)
1457 Bayview Point Sw
Airdrie, Alberta
Welcome to this stunning three-bedroom semi-duplex with front attached garage in the sought-after Bayview community!This east-facing gem perfectly blends modern style with everyday comfort. The main floor boasts a bright, open-concept living area, enhanced by large windows that fill the space with natural light. A sleek electric decorative fireplace adds warmth and elegance, creating the perfect spot to unwind.The contemporary kitchen features quartz countertops, ample cabinetry, stainless steel appliances, and a convenient breakfast bar. There is a gas pipeline connection for those who want to upgrade their cooking prowess.Upstairs, a versatile loft area offers endless possibilities—home office, playroom, or entertainment zone. The primary suite is a relaxing retreat with a walk-in closet and an ensuite bathroom showcasing ceiling-height shower tiles. Two additional spacious bedrooms share a well-appointed full bath.Step outside to enjoy your spacious yard, perfect for gardening or outdoor activities. As a Bayview resident, you’ll have access to the renowned Bayview Park, featuring a tranquil water stream, outdoor tennis and basketball courts, and an open-air gym—ideal for an active lifestyle.Close to parks, schools, shopping, and major amenities, this home offers the perfect balance of style, comfort, and location.Don’t miss this opportunity—schedule your showing today! (id:57557)
2401 12th Street N Street N Unit# 20
Cranbrook, British Columbia
Location, Location, Location. This beautiful home is perfectly located within walking distance to schools, parks, Tamarack Mall, etc. The split entry leads to an open concept, bright living room with an electric fireplace, and a spacious kitchen. The lower level features two bedrooms, one bathroom, a laundry room, and storage space: assigned parking spaces, and a balcony for your morning coffee and evening tea. The strata fee is only $231.80! An ideal retreat for the first-time home buyer, retiree, or a great investment opportunity! Contact your REALTOR? for a viewing today! (id:57557)
67 Silver Spruce Bay Sw
Calgary, Alberta
The beautiful Columbia model, built by Brookfield Residential, has been thoughtfully designed with an incredibly functional layout. Featuring an open-concept main living space, it boasts an expansive gourmet kitchen with an oversized island, endless storage, and a main-level office/flex room! With nearly 2,500 square feet of living space above grade, this property is ideal for those looking to upsize to a more spacious home without compromise. Situated on a lot with a west-facing backyard, this home offers 2 living areas, a home office space, 3 bedrooms, 2.5 bathrooms, and an undeveloped basement with limitless potential. The kitchen features beautiful timeless warm cabinets with an accent island in warm wood tones, light quartz countertops and sleek tile backsplash. A suite of built-in appliances, including a chimney hood fan, built-in cooktop, wall oven, and microwave, complete the kitchen. The large main level living area offers ample room for all your furniture and includes a central dining area that divides the living room and kitchen. Rounding out the main level is a rear office with double doors that overlooks the west-facing backyard, a spacious walk-through pantry, a mudroom off the garage, a walk-in front closet, and a 2-piece powder room. On the upper level you'll find a central bonus room separating the primary bedroom from the secondary rooms. The primary suite is a private retreat, featuring a massive walk-in closet and a luxurious 5-piece ensuite, complete with a large soaker tub, walk-in tiled shower, dual sinks, and a private water closet. Two additional bedrooms each complete with their own walk-in closets and one with a vaulted ceiling, a generously sized 4pc main bathroom, and an oversized laundry room with ample workspace completes the second level. The basement is a blank canvas, ready for the new owner's imagination. It comes equipped with a private side entrance and all of the rough-ins for a bathroom and suite (subject to local municipality guidelines and approval) - making future development so much easier! This stunning home is steps away from major amenities adding to your everyday convenience and it is fully move-in ready! (id:57557)
102 15300 17 Avenue
Surrey, British Columbia
Welcome to Cambridge II, a reputable building known for its large floor plans, spacious bedrooms, and beautiful trees. This fantastic 2 bed, 2 bath condo has been newly painted, offering a fresh and brighter look throughout. This over 1,400 square foot home features a large office, a gas burning fireplace, ample pantry space in the kitchen, and a full-size laundry room. The primary bedroom boasts a large walk-in closet, sizeable ensuite, and a sliding door to the 159 sq.ft. patio. Just steps to Semiahmoo Mall, this location cannot be beat! (id:57557)
16199 13 Avenue
Surrey, British Columbia
Welcome to South Meridian! This beautifully maintained 5-bedroom home is perfectly situated walking distance to the newly renovated elementary school and backs onto a serene green space-an ideal setting for families. With three bedrooms on the main floor and two more on the lower level, there's plenty of room to grow, host guests, or even accommodate in-laws. An additional bonus garage offers ample storage or workspace options. Step out onto the spacious patio just off the kitchen-perfect for outdoor dining or entertaining in the warmer months. Don't miss this rare opportunity to own a versatile, move-in-ready home in one of South Meridian's most desirable neighbourhoods! (id:57557)
2071 Emerson Street
Abbotsford, British Columbia
Fully renovated home in West Abbotsford with easy access to Highway 1 and minutes from Abbotsford Hospital. Upper floor offers 3 spacious bedrooms, 1.5 bathrooms, bright kitchen, open living/dining, and a huge patio. Entrance level features a self-contained suite - perfect as a mortgage helper or for extended family, with private entry. Close to parks, schools, shopping, and transit. Some of the photos are virtually staged. **SOLD FIRM** (id:57557)
33953 Best Avenue
Mission, British Columbia
OPEN HOUSE SUN SEPT 14TH 12:00-1:30 Lovely new home with 2 bedroom legal suite in Upper East College Heights! Main floor boasts lavish kitchen with centre island, quartz countertops, family room, eating area separate living and dining room! 3 bedrooms, 2 bathrooms, the luxurious Master ensuite boasts soaker tub, dual sinks and separate shower! Entry level enjoys large foyer, full bathroom and den for main part of home to use, plus bonus 2 bedroom legal suite with separate laundry! Superb location, your dream home awaits, call today! (id:57557)
34030 Parr Avenue
Mission, British Columbia
OPEN HOUSE SEPT 14TH 12;00-1;30 Big, Bold, & Beautiful! This modern 2-storey home with a basement will WOW you from the moment you step through the front door! The expansive main living area is designed for entertaining, featuring a wall of oversized south-facing windows that flood the space with natural light and offer breathtaking views of the Fraser Valley. The sleek, flat-panel kitchen boasts a huge island, walk-in pantry, and deluxe appliance package, seamlessly flowing into the dining area and great room. Upstairs, you'll find four spacious bedrooms and two bathrooms, including a stunning primary suite where you can wake up to sunshine and panoramic views. The basement offers a media room and full bathroom for upstairs use, plus a LEGAL 2-bedroom suite--a fantastic mortgage helper! (id:57557)
1601, 910 5 Avenue Sw
Calgary, Alberta
Welcome to your fully furnished, move-in-ready retreat in the vibrant downtown core of Calgary! This immaculate condo offers a rare "turn-key" opportunity, blending modern elegance with everyday comfort in a location that truly has it all.Thoughtfully designed with an open-concept layout, this stylish residence features a gourmet kitchen adorned with timeless maple shaker cabinetry, gleaming granite countertops, and premium stainless steel appliances—perfect for home chefs and entertainers alike.The spacious living area is enhanced by rich hardwood floors, a cozy corner gas fireplace, and expansive floor-to-ceiling windows that flood the space with natural light while showcasing sweeping city views. Step out onto your private northwest-facing balcony to soak in the afternoon sun and panoramic vistas, complete with a gas line for effortless BBQs and year-round outdoor enjoyment.The master bedroom serves as a serene sanctuary with direct access to a well-appointed 4-piece bathroom. Additional highlights include in-suite laundry, central air conditioning, to ensure your comfort throughout the year.Enjoy a suite of premium building amenities, including:* Titled Heated underground parking (Level 3 - 97) for owners and guest parking* Secure storage locker (Level 2 - #99)* On-site car wash and bike storage* Owners’ lounge and party room for private events* Dedicated Concierge Service Mon-Friday 8-8 p.m., Sat/Sun 10-6 p.m.* Two high-speed elevatorsLocated in a highly desirable pocket of downtown, you’re just a short walk from the eclectic charm of Kensington, the tranquil pathways of Eau Claire, scenic river trails, and LRT transit, putting the best of Calgary at your doorstep.Whether you're a professional seeking urban convenience, a frequent traveler in need of a low-maintenance home base, or an investor looking for a prime rental opportunity, this condo offers unmatched value, lifestyle, and location.Experience downtown living at its finest—schedule your pr ivate showing today! (id:57557)
114 School Road
Trochu, Alberta
Need space for your growing family? This home is over 1500 sq. ft. 3 bedroom 3 bathroom, Large bonus room, main floor laundry and large bathroom. Kitchen has upgraded cupboards and includes fridge, stove, and dishwasher. Tons of storage and work space in the 12' x 27' floor heated attached garage. And space to have the whole family in the enclosed deck room, with attached green house. Only a few steps to the huge 26' x 30' floor heated double garage with work space that hosts hot and cold water utility sink and wired in electric stove. Still room for your RV to park next to the garage. Call your favorite Realtor to look today. (id:57557)
218 Kinniburgh Loop
Chestermere, Alberta
BRAND NEW HOME IN KINNIBURGH!! BACKING ONTO GREEN SPACE!! TRIPLE ATTACHED GARAGE!! SEPARATE ENTRANCE!! OVER 3200 SQFT OF LIVING SPACE!! 5 BEDROOMS 3 BATHS!! Step into luxury with this stunning detached home in the heart of Kinniburgh, perfectly positioned backing onto green space for added privacy and views! The spacious main floor offers an open-concept layout featuring a chef-inspired kitchen with built-in appliances, spice kitchen, walk-in pantry, stylish cabinetry, and a generous island—perfect for entertaining. A cozy living area with fireplace opens directly to the backyard deck, creating seamless indoor-outdoor living. Also on the main level: elegant dining space, a versatile office/can be used as bedroom, mudroom, and a full 3pc bath. Upstairs you'll find 4 spacious bedrooms and 3 full bathrooms, including a PRIMARY BEDROOM with a luxurious 5pc ensuite and walk-in closet. Another bedroom also boasts its own 3pc ensuite and walk-in closet, while the remaining two bedrooms share a well-appointed 4pc bath. The upper floor also includes a generous family/bonus room, ideal for relaxing or entertaining. This is a rare opportunity to own a beautifully upgraded, thoughtfully designed home in a premier location—DON’T MISS IT!! (id:57557)
115-5 - 1052 Rat Bay Road
Lake Of Bays, Ontario
Blue Water Acres FRACTIONAL ownerships resort has almost 50 acres of Muskoka paradise and 300 feet of South facing frontage on Lake of Bays. This 3-bedroom Meadowvale cottage has an excellent location at the resort with a view of the lake and yet is quite private. Week 5 is a high demand week at the end of July. The Meadowvale has air conditioning and a cozy propane fireplace. Only two small steps to enter the cottage from the front door or from the lake-facing deck. Easy (and short) walk to the beach. New kitchen cupboards & appliances over the past couple of years, new linens too. The third bedroom has twin beds. Shows perfectly! This is NOT a timeshare. It is a fractional ownership which means you actually own a 1/10th share of the cottage that you buy. This includes a share in the entire resort complex and gives you the right to use the cottage Interval that you buy for one core summer week (Week 5) plus 4 more floating weeks each year in the other seasons. Some owners rent their weeks out to help cover maintenance costs. Facilities at the resort include an indoor swimming pool, whirlpool, sauna, games room, fitness room, activity centre, gorgeous sandy beach with shallow water ideal for kids, great swimming, kayaks, canoes, paddle boats, skating rink, tennis court, playground, and walking trails. You can moor your boat for your weeks during boating season. Check-in is on Sundays at 4 p.m. ANNUAL maintenance fee PER OWNER for the Meadowvale in 2025 is $5,450 + HST. Core week 5 will start on July 26 in 2026 and the remaining 4 weeks in 2026 will start on January 25, April 5, May 3 and September 20, 2026 . Laundry is in the cottage. There is no HST on the purchase price. All cottages are PET-FREE and Smoke-free. Some owners deposit/trade their weeks with Interval International which lets them stay at different luxury resorts around the world. Some of the interior photos shown are for a very similar cottage but may not be identical to the subject cottage. (id:57557)
A, 4120 1a Street Sw
Calgary, Alberta
Step into a world of uncompromising luxury at Parkhill Flats, a bold architectural statement nestled in one of Calgary’s most coveted inner-city enclave. With only two residences in this boutique development, this is not just a home - it’s a rarefied lifestyle.Spanning an extraordinary 3,000 sq/ft of single-level living, this Manhattan penthouse inspired masterpiece offers soaring ceilings, expansive windows, and seamless indoor-outdoor flow. Every inch is curated for elegance and ease - from the private elevator that whisks you from your heated four-car garage to your front door, to the ICF concrete walls that ensure peace, privacy, and energy efficiency.Enjoy bespoke finishes including white oak hardwood, custom designer millwork, natural stone, and hand-applied plaster accents that evoke understated sophistication. The high performance kitchen is a culinary showpiece, featuring Wolf and Sub-Zero appliances paired with tailored cabinetry that will inspire even the most seasoned chef.Three private outdoor retreats include a 30’ x 16’ partially covered patio ideal for alfresco dining and summer gatherings. The owner’s suite offers a serene indoor-outdoor connection to a west-facing patio with panoramic treetop views, a spa-inspired ensuite wrapped in glossy porcelain tile, and a walk-in closet that feels more like a high-end boutique than a dressing room. A second bedroom with ensuite and walk-in closet, a den, and a laundry room complete the thoughtful single-level layout.The oversized private storage room with in floor heating offers flexibility to create a personal fitness studio, golf simulator, or home theatre - tailored to your lifestyle. Built with commercial-level construction details including a fire suppression system and gated rear access, this residence is designed for elevated comfort and long-term peace of mind.Located directly across from Stanley Park on prestigious 1A Street, Parkhill Flats offers rare access to nature, privacy, and prestige - a ll just steps from Calgary’s pathway system and minutes to the Glencoe Club, Calgary Golf & Country Club, and the city’s vibrant dining and shopping districts.Crafted by the acclaimed builder behind Elveden Court, a 26-unit sold out luxury bungalow villa project on Calgary’s west side, and exquisitely designed by Bridgette Frontain Interiors, this development carries forward a legacy of timeless design, enduring quality, and sophisticated living. Whether you're downsizing, aging in place, or seeking a lock-and-leave lifestyle without compromise - this is your invitation to live boldly, beautifully, and effortlessly. (id:57557)
165 Canals Circle Sw
Airdrie, Alberta
BEAUTIFULLY UPGRADED FROM CORNER TO CORNER....WALK IN AND SAY WOW !! This ready to move into home has been fully updated with high quality components in the last few years, with NEW......kitchen and bathrooms, luxury vinyl plank flooring on the main and bathrooms, and carpeting on the second level, fireplace, water heater, fixtures, paint...and more ! The large kitchen offers a corner pantry with wood shelving, a farmer sink, good quality appliances and a large island. The travertine rock gas fireplace in the main floor family room is a stunning addition to this open living area. The owner's suite boasts an ensuite with a large shower as well as a soaker tub, and a walk in closet with organizer shelving. A large mudroom entrance area at the entrance to the garage has plenty of room for all the family's boots and coats. A large back yard with a good sized deck and ground level patio are offers lots of space for outdoor enjoyment with family and friends. This is a great opportunity for you to call this READY TO MOVE INTO home in the highly desirable Canals neighborhood your "HOME SWEET HOME"! (id:57557)
202, 41 Bennett
Red Deer, Alberta
Step into comfort and convenience with this beautifully renovated 2-bedroom, 1-bath condo, perfectly situated on the 2nd floor with a private balcony. Located directly across from Bower Mall and just steps from multiple bus stops, you’ll enjoy effortless access to shopping, dining, and public transit—no car required! This move-in-ready home features stylish modern finishes throughout, including updated flooring, fresh paint, and a sleek kitchen perfect for both cooking and entertaining. Enjoy quiet mornings or evening relaxation on your balcony, with plenty of natural light streaming into your living space. Whether you're a first-time buyer, downsizer, or investor, this condo offers unbeatable value in a high-demand location. Everything you need is right at your doorstep! (id:57557)
405 14438 72 Ave Street
Surrey, British Columbia
Discover modern living at its finest in this brand new South Facing 2-bedroom, 1-bath condo located in the highly sought-after Amson Square complex in Surrey. Perfect for first-time homebuyers or investors, this stylish unit features a contemporary kitchen with engineered stone countertops, polished tile backsplash, elegant pot lighting, and built-in air conditioning for year-round comfort. Enjoy premium amenities including a rooftop garden with breathtaking city and mountain views, a kids' play area, and a spacious recreation room. Conveniently located just steps from transit, schools, shopping, and with easy access to Hwy 10 this home offers the perfect blend of comfort, convenience, and connectivity. (id:57557)
77 Sora Gate Se
Calgary, Alberta
*Photos are representative - some finishes may vary* Welcome to 77 Sora Gate! You'll love the large open kitchen with a huge quartz topped island- perfect for busy mornings, casual family meals, and hosting friends. 9-foot ceilings and large windows flood the space with natural light. Durable engineered hardwood and modern finishes ensure this home looks stylish today and for years to come. Upstairs, the primary suite with walk-in closet and ensuite provides a private retreat, while two additional bedrooms adapt as your family grows- whether you need space for kids, guests, or a home office. Upstairs you'll also find a laundry closet, conveniently located near the bedrooms. With a detached double garage, no condo fees, and the peace of mind that comes with new-home warranty protection, this home is built with your future in mind. Located with quick access to Deerfoot and Stoney Trail, commuting and zipping around the city is a breeze. Surrounded by wetlands, pathways, and green space, Sora blends the calm of nature with easy access to the conveniences homeowners need. *** The First-Time Home Buyers' GST Rebate could save you up to $50,000 on a new home! You must be 18+, a Canadian citizen or permanent resident, and haven't owned or lived in a home you or your spouse/common-law partner owned in the last four years. Terms and conditions are subject to the Government of Canada/CRA rules and guidelines.*** (id:57557)
11 Cimarron Vista Gardens
Okotoks, Alberta
Come and enjoy and relax in this bright well kept, 3 bedroom 2 1/2 bath END UNIT townhouse style condo! The generious sized kitchen with a dining area and breakfast nook have been upgraded with tile and appealing vinyl plank flooring for a slick clean look on the main floor. The upper level has brand new quality carpet and underlay and upgraded vinyl plank flooring in the 3 bedrooms as well and offers a 4 piece bath and walk in closet off the primary bedroom! The laundry is conveniently located on the upper level as well, which is so appealing!The lower level is unfinished and is waiting for your own creative developement ideas to further enhance this comfortable and affordable property. Step right into the single attached garage off the main hallway and avoid a cold wet vehicle on those blistary days! The location of this complex is excellent and is walking distance to several amenities,shopping,gym,walking paths and has a quick easy access to highway 7 for convenient traveling to Calgary and surrounding towns. This is a great opportunity for first time buyers to jump into the real estate market and enjoy the pleasures of home ownership! Come have a look today! (id:57557)
1102, 250 Fireside View
Cochrane, Alberta
A RARE FIND—This beautiful townhouse comes with TWO TITLED PARKING STALLS, including a fully covered stall, and a highly sought-after second stall right at your doorstep! Welcome to this impeccably maintained and stylish END UNIT TOWNHOUSE, nestled in the highly desirable community of Fireside. From the moment you step inside, you’ll be captivated by the MODERN FINISHES and thoughtful design throughout. The kitchen is a true showstopper, featuring SLEEK QUARTZ COUNTERTOPS, stainless steel appliances, and a functional island—perfect for meal prep and entertaining. The open-concept layout flows seamlessly into the dining area, which offers direct access to your PRIVATE FRONT BALCONY—ideal for summer BBQs or a quiet morning coffee. The main floor also hosts a convenient 2-piece powder room and a utility/storage room, offering practicality without compromising on style. Throughout the home, you'll find BEAUTIFUL HARDWOOD FLOORS and upgraded plush carpeting for added comfort. Upstairs, unwind in your spacious and airy primary retreat, complete with a walk-in closet and exclusive access to a SECOND PRIVATE BALCONY—the perfect spot to relax and recharge! The 4-piece main bathroom is elegantly finished with QUARTZ COUNTERTOPS and modern fixtures. The second bedroom offers incredible flexibility—ideal as a guest room, home office, or creative studio space. Located in a vibrant, family-friendly neighbourhood, Fireside offers a RICH LIFESTYLE with walking trails, playgrounds, schools, local amenities, and EASY ACCESS to both Calgary and the Rocky Mountains. Whether you’re commuting or exploring, this location truly offers the best of both worlds. THIS HOME IS THE FULL PACKAGE. Don't miss your opportunity to call this stunning property home—schedule your private viewing today! (id:57557)
115 Whiteside Road Ne
Calgary, Alberta
Nestled in the established community of Whitehorn. This bright and spacious bunglow has over 1258sqft of developed living space, and situated on a huge 5500sqft lot with a private south facing fenced back yard, including a double detached garage. This home boasts 5 large bedrooms (3 up and 2 down), 2 full bathrooms, a 2 pc ensuite, a gas assisted wood burning brick facing fireplace in main living room, and an addition fireplace in the basement, large windows throughout allowing for ample natural light. Recent upgrades include basement carpet, walls and paint (2017), hot water tank (2017), and newer furnace 2015. Just steps from retail shops, parks, playgrounds, cafes/restaurants, Transit, schools, and major throughways for easy access around town or for those mountain escapes. Book your showing today! (id:57557)
903 13318 104 Avenue
Surrey, British Columbia
LINEA by Rize! Luxury living at the centre of Surrey! Air conditioned 2Bedroom & 2Bathroom Comer unit has Huge wrap around balcony( 304sq.ft )with Panoramic view of mountain & city. High end appliances with double the fridge, stone countertops, large island with bar area and this unit has a huge walk out terrace with amazing views to the north and east. Over 14,000 sqft of exceptional amenities including 2-level gym, children's playground, ROOFTOP PATIO, lounges, games & media rooms, co-worker space. Steps to skytrain station, central bus station, SFU campus, KPU campus, library, city hall, shopping, restaurants and a lot more. Comes with 1 parking + locker. (id:57557)
153 Edith Way Nw
Calgary, Alberta
Welcome to this new-built gem in the highly sought-after community of Glacier Ridge! This stunning east–west-facing home is flooded with natural light and offers 6 bedrooms, a bonus room with a door, and a convenient main-floor bedroom and full 3-piece bath. The bright, open-concept main level features soaring 9-foot ceilings, upgraded oversized windows, and a chef-inspired kitchen with gleaming quartz countertops, premium cabinetry, stainless steel appliances, and full-height tile in all bathrooms. Thoughtful touches include luxury vinyl plank flooring, a landscaped front yard, and upper floor laundry for ultimate convenience. The spacious primary suite is a true retreat, complete with a double vanity, walk-in closet, and elegant finishes. The builder-completed 2-bedroom LEGAL suite showcases oversized windows, its own living space, private kitchen, and separate laundry making it perfect for extended family, guests, or generating rental income. Ideally located just minutes from T&T Supermarket, Costco, Walmart, Co-op, banks, clinics, Anytime Fitness, daycares, and a variety of restaurants. This move-in-ready home is covered under new home warranty, offering peace of mind along with modern upgrades and unbeatable convenience. A rare find for families, multi-generational living, or savvy investors looking for both comfort and value. (id:57557)
203, 413 River Avenue
Cochrane, Alberta
Open House Saturday Sept 6 12pm - 2pm. Welcome to this beautiful three-bedroom, 2.5-bath townhouse located in Cochrane’s desirable community of Riverview. Where else could you live adjacent to Bow River pathways, the 9-hole Cochrane Golf Club & restaurant, a large public park, the magnificent pool, rinks and gym of Spray Lakes Sport Centre and a soon to be opened Co-Op grocery store. Walk into the main floor with an open-concept kitchen featuring granite countertops, large island, gas stove, and a walk-in pantry. The kitchen flows seamlessly into the living room with a cozy gas fireplace and an adjacent dining area, all offering picturesque views of the park and river area. A south-facing deck off the living area provides the perfect space to relax and enjoy the surrounding nature. A convenient half bath completes the main floor.Upstairs, you’ll find three spacious bedrooms, a four-piece main bathroom, and a laundry area for added convenience.The finished lower level offers a very spacious open family room and a beautifully designed three-piece bathroom with custom stonework. The ceiling is fully insulated for sound, and there’s plenty of room for storage. Newer vinyl plank flooring adds a modern touch on the main and lower level.Additional features include a BBQ gas line and a single attached garage with work bench. Most recent updates include washing machine (2024) On demand hot water system (2025).. (id:57557)
340 33 Avenue Ne
Calgary, Alberta
FABULOUS INNER CITY HOME.2+ Bedrooms. Full Basement. EXCELLENT ACCESS TO EDMONTON TRAIL AND DOWNTOWN. UPDATES GALORE! INCLUDING MODERN KITCHEN, BATHROOM with Soaker Tub. Cast Iron. HARDWOOD FLOORS. DOUBLE DETACHED (22' X 26') GARAGE HEATED & PARKING PAD. LOADS OF CHARM & CHARACTER. PERFECT FOR SINGLE PERSON OR PROFESSIONAL COUPLE. YOUNG FAMILY, Downsize Retire. Relocate Here. (id:57557)
202, 7202 Valleyview Park Se
Calgary, Alberta
Welcome to Valleyview Park Place! This bright and spacious corner unit offers 2 bedrooms and 2 bathrooms, freshly updated with brand new carpet, lighting fixtures, and paint throughout. The open layout features a cozy fireplace in the living room, in-suite laundry, and plenty of natural light. The primary includes a walk-in closet and private ensuite, while the second bedroom and full bath provides flexibility for family, guests, or a home office. Your new home includes a titled, underground and heated parking space, plus there is ample visitor parking; including a parking pass tag for your guests! This pet-friendly building (with board approval) makes it easy to bring your furry companion along. With condo fees that cover all utilities, this home is as practical as it is inviting. The location could not be better; steps from Valleyview Park, off-leash areas, and Bow River pathways, with close proximity to schools, transit, shopping, International Avenue, and major routes like Deerfoot and Barlow Trail. A wonderful combination of comfort, convenience, and community - this one is ready to welcome you home. (id:57557)
3, 55 Collingwood Place Nw
Calgary, Alberta
Amazing location! Very well managed 5 unit complex. Chance to live an inner-city life in a very well renovated 2-storey townhouse with two good size bedrooms & low Condo fee. Open concept kitchen with a big pantry and quartz countertop and freshly painted cabinets. Big windows with south exposure bring a lot of natural light for the living and dining rooms. . Utility room with brand new (2024) washer and dryer, storage space and a half bathroom very conveniently located on the main floor. Main floor & the second level is upgraded by 7mm vinyl with fabulous nosing on the staircase & is backed with freshly painted walls. A bright and big master bedroom on the second floor will offer you a 3pc bathroom, walk-in closet, and still has enough room for a computer table to study or do your business. Another bedroom and 3pc bathroom, closet storage for your linens will complete the second level. A big balcony is another bonus for this unit. Close to many amenities including University of Calgary, SAIT, steps away schools (Elementary-High), shopping, parks, Foothills and Children Hospitals, very well connected with bus routes. & just minutes of driving to the city downtown. This unit has an assigned parking stall. (id:57557)
71 Somercrest Close Sw
Calgary, Alberta
Tucked away on a quiet street, this home offers incredible convenience with Somerset School (K–4) and Samuel W. Shaw School (5–9) just a short walk away, plus Centennial High School minutes away in Sundance. Families will love being steps from Somerset’s popular splash park, multiple playgrounds, parks, and an extensive pathway system that winds throughout the community. Shopping, restaurants, professional services, and transit options in nearby Shawnessy make daily living easy and accessible.From the moment you arrive, the charming curb appeal, mature trees, and double attached garage set the tone. Inside, a spacious front entry leads to a warm and inviting main floor. The living room features hardwood floors, a cozy fireplace, and large windows that fill the space with natural light. The open dining area connects seamlessly to the kitchen, where you’ll find stainless steel appliances (fridge 2020), a large pantry, ample cabinetry, and a functional eating bar.Step outside to your sunny south-facing backyard, complete with a large wood deck—perfect for summer BBQs and family gatherings.Upstairs, newer carpet flows throughout, and the oversized primary suite offers a walk-in closet and private ensuite. Two additional bedrooms and a full 4-piece bath complete the upper level.The fully finished basement expands your living space with a large family room, flexible areas for a home gym, office, or playroom, plus a laundry room and plenty of storage.This home has been lovingly maintained and is truly move-in ready—perfect for families looking to settle in a welcoming, established community. Book your showing today!! (id:57557)
973 Channelside Road Sw
Airdrie, Alberta
Welcome to this FULLY finished home in the Canals with a LEGAL SUITE and TRIPLE GARAGE. Whether you are looking for extra space, a legal suite, or just a place with room to grow, this property offers it all. The spacious two-storey foyer creates an impressive entrance and flows effortlessly into the rest of the home. The main level features rich hardwood floors, a bright and spacious living room, and a gourmet kitchen with granite countertops, stainless steel appliances, corner pantry, and ample cabinetry. A dedicated home office, laundry area, and a 2pc bath complete this level. Upstairs, the primary bedroom offers a generous ensuite with a jetted tub, separate shower, and a walk-in closet. Two additional bedrooms and a full 4pc bathroom complete the upper floor. The fully finished basement delivers incredible versatility with a theatre room (ready for surround sound), games area with bar, two flexible-use rooms (perfect for storage, crafts, or a gym), and a 3pc bath. Step outside to a beautiful deck and spacious yard, an ideal spot to relax and spend time together. And the showstopper? The LEGAL SUITE above the garage, complete with its own private entrance, kitchen, pantry, spacious living room with balcony, bedroom, 4pc bath, and laundry, all designed to match the same high-end finishes found in the main home. Recent updates include FRESH PAINT and NEW CARPET in both the main house and the legal suite. Located just steps from scenic pathways, green spaces, and the picturesque canals, in one of Airdrie’s most desirable communities. Book your private showing today! (id:57557)
287 Baywater Way Sw
Airdrie, Alberta
This former Genesis show home is fully upgraded and ideally located in Bayside. The main floor boasts an open floor plan with spacious principal rooms, pristine engineered high-end laminate flooring, a beautifully designed kitchen with full-height cabinets, striking granite countertops, and high-end stainless steel appliances, plus a main floor office that can serve as a fourth bedroom. Upstairs, you’ll find an expansive bonus room, a large primary suite complete with a 4-piece ensuite and walk-in closet, two generous secondary bedrooms, and a convenient laundry room with extra cabinetry. Designer wallpapered feature walls add character throughout the home, while the basement is insulated, wired, and drywalled—ready for your personal touch. Additional highlights include upgraded window coverings, central A/C, a large deck with a privacy screen, new vinyl and wood fencing, and a beautifully maintained yard with underground sprinklers. (id:57557)
233 1 Street
Irricana, Alberta
A home like this does not come along very often. This is a totally updated 2 bedroom, 2 bath manufactured home with a self contained and sound proofed, legal 1 bedroom suite. The suite even has it’s own private deck. This beautifully designed and refinished home is complimented by a private oasis lot, covered deck, pond with waterfall, and a double garage with lots of storage space in the attic. Attention to detail is evident throughout this property. Strategically located across from Founder’s Park and playground and close to shopping and the recreation center. Make this show home your own. (id:57557)

