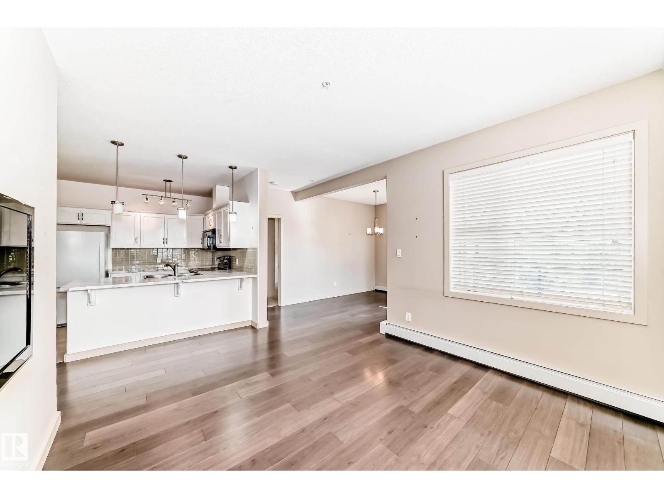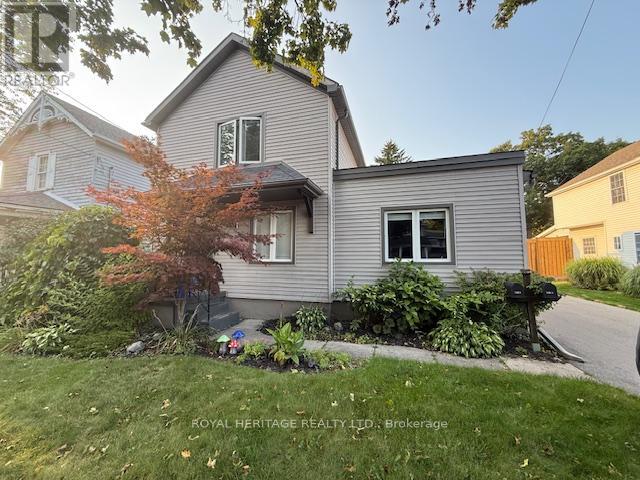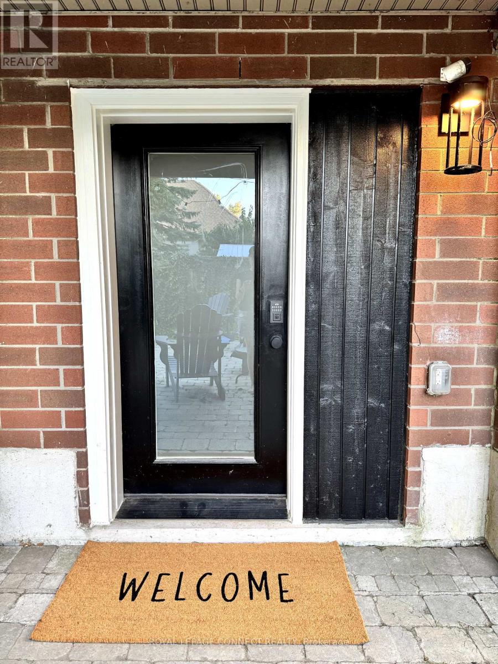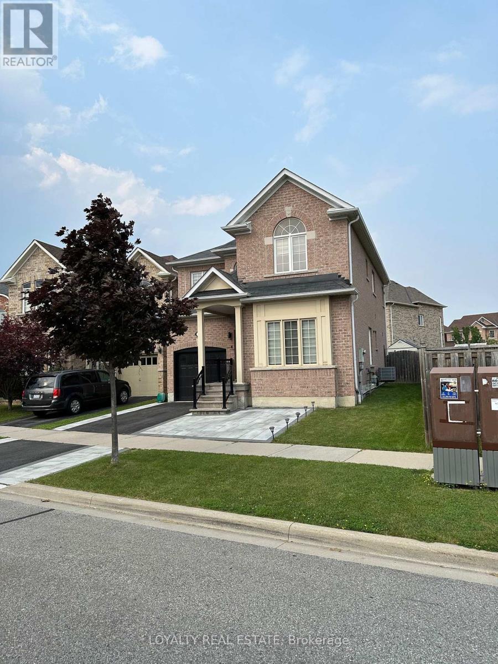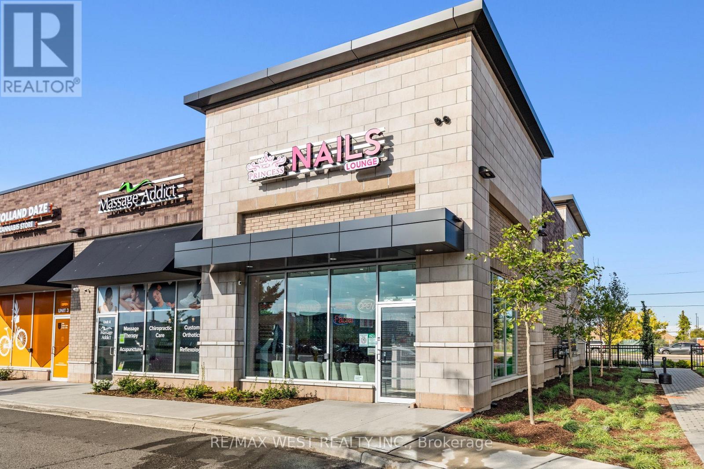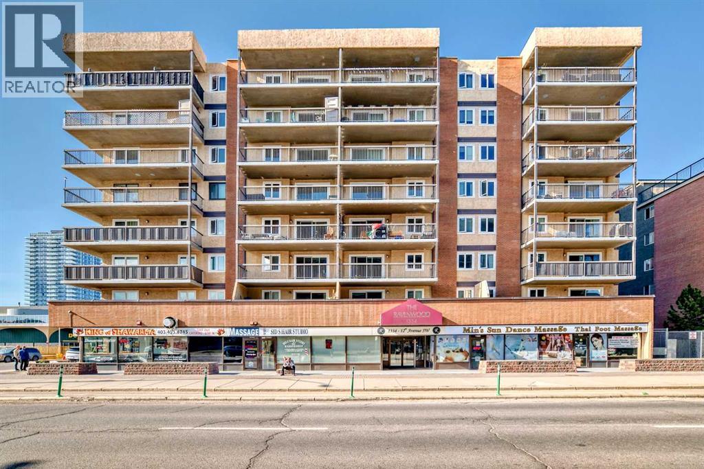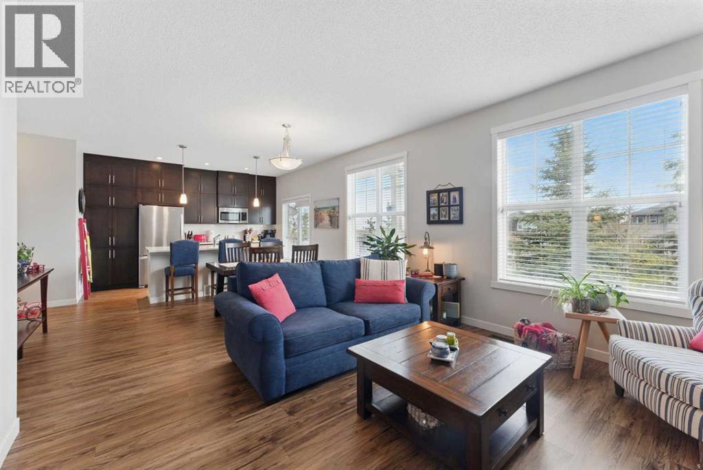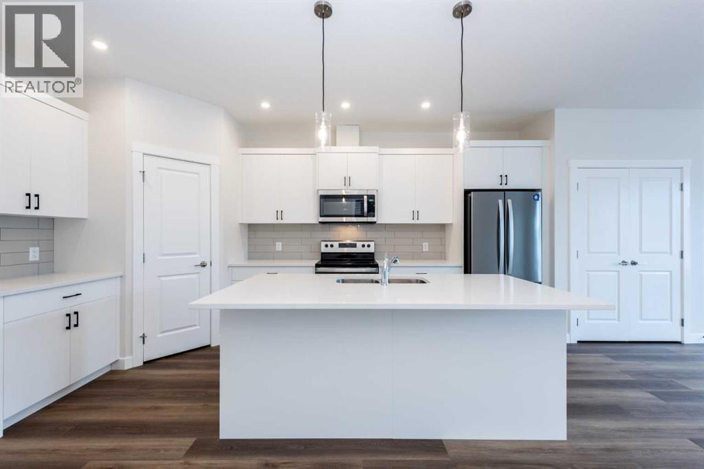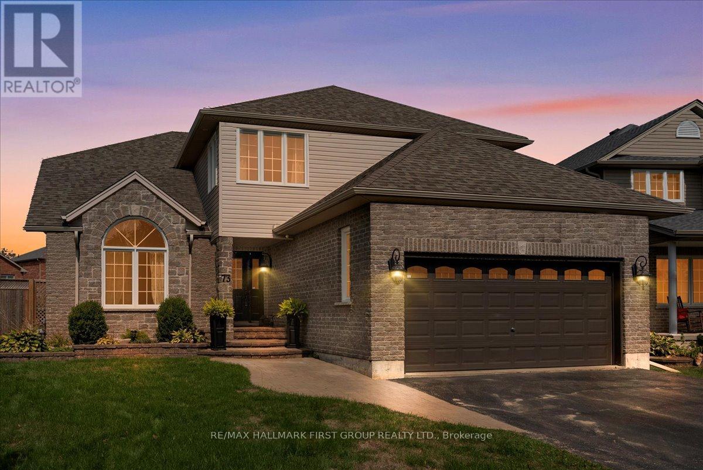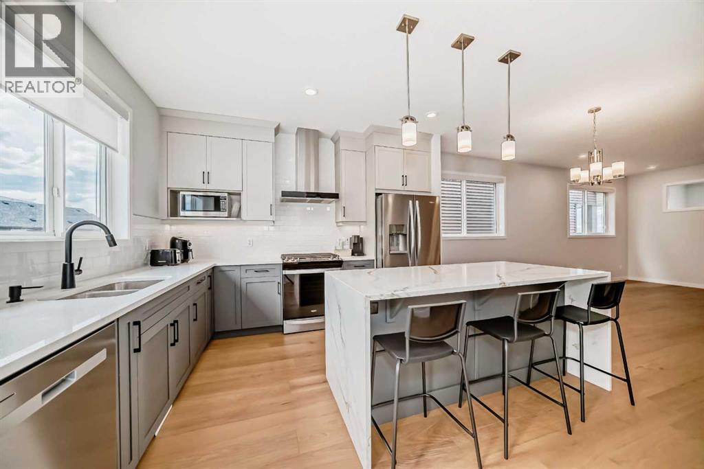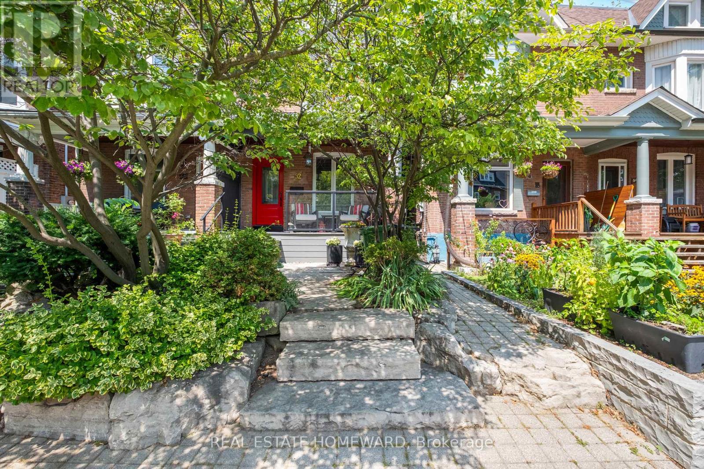#202 304 Ambleside Link Li Sw
Edmonton, Alberta
Corner unit in Ambleside with beautiful park views! This bright and spacious 2-bedroom, 2-bath condo offers the perfect layout with bedrooms on opposite sides for added privacy. The modern kitchen opens to a spacious living area, and the large deck is ideal for relaxing or entertaining while overlooking the park. Enjoy the convenience of in-suite laundry, one underground heated parking stall, and an additional surface stall. The building features fantastic amenities including a fully equipped exercise room, guest suite, and a recreation room for gatherings. Located in one of Southwest Edmonton’s most sought-after neighbourhoods, you're just minutes from Currents of Windermere, restaurants, shopping, and public transit. Ideal for first-time buyers, downsizers, or investors—this unit offers comfort, convenience, and a lifestyle you'll love. Don’t miss your chance to own in Ambleside! (id:57557)
272187 Township Road 240
Rural Rocky View County, Alberta
SUCH AN INCREDIBLE OPPORTUNITY TO HAVE IT ALL!! THIS AWESOME ACREAGE CAN BE YOURS! ENJOY THE PEACE AND TRANQUILTIY WITH THE ADDED BENEFITS OF A CONVENIENT LOCATION! A GREAT PLACE TO LIVE WITH EVERYTHING YOU NEED CLOSE BY! Come and view this amazing property and see all that it has to offer! With ~10 ACRES, you will have all of the space you need for your family and hobbies! As you drive into the property, you will appreciate all that it has! Walk up to this beautiful home, you will love the FRONT PORCH, an inviting place to spend time and relax. This spacious BUNGALOW has lots of great features, such as 3 BEDROOMS on the main level, an OPEN KITCHEN with loads of cupboards and a LARGE PANTRY, with lots of counter space to prepare your favorite foods! The OPEN DINING area has plenty of room to share meals with family and friends. There is HUGE LIVING room, with ample space for everyone to spend time together making memories! The TWO SIDED GAS FIREPLACE adds a touch of coziness to this area! From the living room, PATIO DOORS lead you to your WEST FACING back deck, ready for you to watch beautiful sunsets. The PRIMARY bedroom is very large, with DOUBLE CLOSETS and a 3 piece ensuite. Downstairs, you will find a great PLAY AREA for the kids. There is also ANOTHER 3 piece bathroom, and a generous sized GUEST SPACE with wall to wall closets! The laundry is conveniently located here as well, along with a huge STORAGE room big enough for everything to stay organized! There is a large OFFICE, or you can use as a FLEX SPACE, whatever you want it to be! You will enjoy parking in the DOUBLE ATTACHED garage, which is HEATED and INSULATED, and comes complete with a big WORKBENCH, loads of convenient shelving, AND a sink for washing up! Plenty of additional parking just outside as well! Now come and check out the outdoor part of this property! The huge 47 x 43 foot BARN comes with 5 STALLS, an office and/or tack room, hay storage AND front and back doors for easy access and drive though ability. Outside there are 4 horse PADDOCKS and PASTURE space, with many of the fences being recently replaced. The OUTDOOR RIDING ARENA is ready to go, complete with NIGHT LIGHTING! There are also 2 automatic waterers! The home has NEW siding in 2022, along with NEW roof and eves on both the home and the barn at the same time. This home had all NEW windows in 2011. The septic field was NEW in 2024 and has had a Septic Feasibility Report already done for you! Nothing for you to have to do but move in and enjoy! CHECK OUT the amazing AERIAL VIDEO of this property at this link: https://youtu.be/fjUYYL55fkQ. With Langdon just a short 10 minute drive away, you have all of the conveniences for many of the stores you need! You can have the quiet of the country with the easy access to major shopping in Calgary in 15 minutes, and just a short 30 minute drive to downtown Calgary. Or head into Strathmore in 15 minutes. (id:57557)
7352/73 Yonge Street
Innisfil, Ontario
High profile corner site is comprised of 2 properties totaling approximately 1.6 acres assembled to create one development site. Located at the crossing of 2 major arterial high traffic routes, this coveted location possesses excellent visibility and accessibility with its 3 existing points of ingress and egress. Both properties are zoned Highway Commercial permitting many uses including an area-rare QSR drive thru zoning designation. Site improvements include a 3,892 sf block building containing a Convenience Store with 3-Bay Service Garage and a Gas Bar with a 1,426 sf Canopy. Very attractive long term NNN income with recently signed 20 year lease. Much interest from multiple QSR brands. Tremendous growth planned for this area. Both municipal water and sewer lines have been installed to the property lot line for future servicing and redevelopment. Phase 2 Environmental Assessment was recently completed. Both income property and vacant land must be purchased together. (id:57557)
340 Grandview Street S
Oshawa, Ontario
Welcome to 340 Grandview St S, a solid brick bungalow in Oshawa's sought-after Donevan neighborhood a legal 2-unit dwelling registered with the City of Oshawa that offers both flexibility and opportunity. Live upstairs and rent the lower unit to help offset your mortgage, take advantage of an investor-ready setup with two separate entrances and hydro meters, or create the perfect multigenerational home by keeping your loved ones close while maintaining privacy and independence. This home features laundry on both levels and generous parking with 3 spots for the upper unit and 2 for the lower. Ideally located directly across from Forest View Public School, with transit at your doorstep and just minutes to the GO Station, parks, and shopping. A AAA tenant is already in place, paying $1,850/month making this a smart, turnkey choice. Whether your an investor, a first-time buyer looking to house hack, or a family in need of space and versatility, this bungalow is an opportunity you don't want to miss (id:57557)
770 Cambridge Court
Oshawa, Ontario
2 Storey Legal Duplex On Quiet Court In Family Neighbourhood! Unique Property - Beautiful 1 Bedroom/1 Bath Apartment On 2nd Floor. Ensuite Laundry, walk out to a private deck. parking spaces=2 Quiet family friendly neighbourhood. (id:57557)
549 Lekani Court
Pickering, Ontario
Brand new spacious lower level unit available in very quiet desirable location. All utilities included with 2 parking spaces. This is not an underground unit. Private entrance. Sound proofed high ceilings. Unit has high end finishes. Large, open spacious and very private. You'll want to check this one out. (id:57557)
3 Shepstone Drive
Ajax, Ontario
Stunning Detached 4 Bedroom Home In North Ajax. A Well Maintained Corner Lot With Tons Of Windows For Natural Light. This Home Features Hardwood Flr throughout and Porcelain tile in Kitchen and Foyer and Washrooms. Oak Staircase, Smooth ceiling throughout, Bsmt Entrance From The Garage, Pot lights, Smooth Ceiling, NEST thermostat, Master Bedroom Has 5 Pc Ensuite And Walk-In Closet, Interlocking in the back yard and extended driveway, Storage shed, Exterior pot lights. Illuminating house address & M/More!! Mins From 401, 407 & Public Transit! Nice & Quiet Neighborhood. Legally widened driveway. Laundry is on 2nd Floor. Flagstone on the porched area. (id:57557)
C5 - 3165 Markham Road
Toronto, Ontario
Fabulous opportunity to purchase a newly established nail salon. Located in a very busy plaza right beside Goodlife fitness. Complete with eight pedicure stations and 10 manicure stations a waxing room and a lash room. Lunchroom for the employees complete with washer and dryer. This is a turnkey business offered at an excellent price. Please do not go to the salon without an appointment or talk to any of the staff. This is a fabulous opportunity to own your own business and watch it soar !! (id:57557)
808, 1334 12 Avenue Sw
Calgary, Alberta
Welcome to Ravenwood, where skyline VIEWS, stunning SUNSETS, and TOP-FLOOR living come together in style. This top-floor END UNIT offers the best of inner-city living with the peace and privacy you didn’t think was possible in the Beltline.Step into a space flooded with NATURAL LIGHT from multiple directions, thanks to your corner unit status (no one above and barely anyone beside). The HUGE wrap-around BALCONY is basically your own private rooftop patio, perfect for sipping coffee at sunrise, hosting friends at sunset, or quietly judging people parallel parking below :)Inside, you'll find a well-designed layout with spacious principal rooms, a functional kitchen, and just the right blend of openness and comfort. Whether you’re hosting friends or enjoying a quiet night in, this space rises to the occasion. The views of downtown and evening sunsets are JAW-DROPPING, like, post-it-on-your-Instagram-story kind of jaw-dropping.And here's something rare — TWO TITLED underground parking STALLS, so you’re always covered. Yes, two! One for your car, and one for your motorcycle or your partner’s ride. Don’t drive? No problem! Lease them out for extra income. The Impark lot right behind the building charges over $300/month, so renting even one stall could help offset a good chunk of your condo fees. Who wouldn’t prefer a warm, secure spot over scraping windshields all winter?Ravenwood is a well-managed, pet-friendly building just steps to 17th Ave, groceries, transit, parks, and all the cafes and restaurants your heart desires. Live high above the hustle, but close to everything that matters.Opportunities like this don’t come often. Book your showing and see why this one feels like home the moment you walk in! (id:57557)
32019 314 Avenue E
Rural Foothills County, Alberta
Custom bungalow with legal suite on 6 private acres, minutes from Okotoks. This well-maintained home offers up to 4,132 sq ft of possible living space, including 1,680 sqft above grade, 1,565 sqft in the basement (roughed-in and ready for personal touch), and an 886 sqft LEGAL suite above the detached 3-car garage. The main level of the house includes 3 bedrooms and 2 full bathrooms, a spacious kitchen with island seating, dining nook, and a family room with a wood-burning fireplace and hatch access for firewood from the garage. The primary bedroom features a large ensuite. The legal suite offers 2 bedrooms, 1 bathroom, a private entrance, and has a strong rental history. Updates include high R-value insulation (approx. R70) and a newer roof. Outdoor features include covered front and back decks, mature landscaping, and a level, fully fenced lot. With no architectural controls and two potential access points, this property is ideal for someone who is looking for more space for a home-based business, future shop, rental income or multigenerational living. (id:57557)
190 Dawson Harbour Rise
Chestermere, Alberta
Secure 1800+ Sq. Ft. Detached Home just at $594,900. "MUCH MORE THAN A TYPICAL LANED HOME, BUILT ON THE EXTRA WIDE LOT." 1817.25 Sq. Ft. | 32 Ft. Wide Conventional Lot | Extra Wide Entry | Oversized Covered Front Porch | Bright & Open Main Floor | L-Shaped Fully Upgraded Rear Kitchen | Upstairs Bonus Room | Basement Separate Entrance | Concrete Parking Pad | Concrete Sidewalk | Lots of Front Parking and much more. Welcome to 190 Dawson Harbour Rise, a stunning property waiting to be your next home in quiet and peaceful Chestermere. You will notice that this home is WIDER THAN OTHER SIMILAR PROPERTIES ON THE STREET, the current homeowners paid extra to upgrade for an extra wide entry and an OVERSIZED FRONT PORCH. This provides a much-needed covered space to enjoy your summer days. The main level offers an open concept layout with BRIGHT LIVING, DINING AND KITCHEN AREA. You will notice the PRESENCE OF EXTRA WINDOWS on this level towards the front, both sides and rear, inviting tons of natural light. The L-SHAPED KITCHEN IS TUCKED IN ONE CORNER towards the rear of the main floor, thereby providing a FUNCTIONAL AND PRIVATE LAYOUT while you are cooking. Featuring DUAL TONE CABINETRY, an OVERSIZED ISLAND, upgraded HERRINGBONE STYLE BACKSPLASH and WALK-IN PANTRY, this kitchen offers everything you need. This level also features a rear mudroom. Upstairs you will get 3 bedrooms, 2 full bathrooms, a central bonus room and a convenient laundry. The FLOORING OF THE BONUS ROOM is UPGRADED TO HARDWOOD. All 3 bedrooms are decent sized and feature OVERSIZED WINDOWS. Both bathrooms come with undermount sinks and the common bathroom is upgraded with a STANDING SHOWER. Basement offers you a further development opportunity as it comes included with a separate side entrance, 2 windows and mechanical tucked in the corner. Exterior work is already done for you, CONCRETE SIDEWALK AND REARWALK, CONCRETE PARKING PAD WITH CURBWALL and not to miss landscaped front & backyard. DON’T MISS TO NOT ICE EXTRA 9 FT. OF SPACE BESIDE PARKING PAD. This property has NO DIRECT FACING FRONT NEIGHBOR, thereby offering LOTS OF FRONT PARKING SPACE. Nearby you have Rainbow Creek Elementary & Chestermere Lake Middle School, an existing retail plaza that has Daycare, Gas Station, No Frills etc. There is also an upcoming retail plaza at the walking distance, East Hills shopping center is just a few minutes drive and with quick access to 17 Ave you are conveniently connected. Enjoy the peaceful living in serene Chestermere. Check the 3D tour and book your showing today. “Open House: Aug 23rd & 24th, 1.00-4.00 p.m.” (id:57557)
2426 53 Avenue Sw
Calgary, Alberta
** OPEN HOUSE: Saturday, September 13th 3-5pm ** Welcome to 2426 53 Ave – A Perfect Blend of Modern Design and Community Living. Nestled in one of the area’s most desirable and family-friendly neighborhoods, this newly built home offers the ideal combination of style, functionality, and location. With over 1,900 sq. ft. above grade, this thoughtfully designed property features 4 bedrooms and 3.5 bathrooms, providing ample space for both everyday living and entertaining. Step inside to an open and welcoming living room complete with custom built-ins and a cozy fireplace – perfect for family gatherings or quiet evenings in. At the heart of the home is the gourmet kitchen, outfitted with full-height cabinetry, a large quartz island, high-end appliances, and sleek quartz countertops. Adjacent to the dining area, sliding patio doors open to a sunny back deck, seamlessly blending indoor and outdoor living. The main floor also includes a practical mudroom and a stylish powder room for added convenience. Upstairs, the primary suite offers a true retreat with a vaulted ceiling, feature wall, walk-in closet, and a spa-inspired ensuite complete with soaker tub, dual vanities, and a walk-in shower. Two additional bedrooms, a full bathroom, laundry room, and built-in desk make the upper level as functional as it is beautiful. The fully finished basement offers even more living space, featuring a second living room with built-ins and electric fireplace, wet bar, home gym, fourth bedroom with walk-in closet, and a full bathroom – perfect for guests, teens, or extended family. Outside, enjoy a landscaped and fenced backyard with space to relax or entertain, and a double detached garage for secure parking and additional storage. Located in a vibrant community with parks, schools, and amenities nearby, this home also offers quick and easy access to Crowchild Trail—making your daily commute or weekend plans stress-free. Measurements and photos are from unit next door (2424 53 Ave SW). (id:57557)
205, 428 Nolan Hill Drive Nw
Calgary, Alberta
It’s rare to find a beautiful townhouse in such a coveted location—backing onto peaceful green space with scenic walking paths and overlooking a tranquil pond, offering privacy and breathtaking views. The front back stacked layout of these units gives this unit the feel of an END UNIT.Step inside this impeccably maintained 2-bedroom, 2.5-bathroom townhouse and be greeted by an expansive open-concept layout, where the main floor is bathed in natural light. The thoughtfully designed kitchen features rich dark cabinetry, sleek stainless steel appliances, and a large island that seamlessly flows into the spacious living room—perfect for both everyday living and entertaining. Just off the kitchen, step out onto your private deck, ideal for morning coffee or summer evening BBQs. A stylish 2-piece powder room completes the main level.Upstairs, you'll find two generously sized primary suites, each offering its own 4-piece ensuite and a large walk-in closet—creating the perfect balance of comfort and privacy. Every room is carefully positioned to capture the best views and promote relaxation. A convenient laundry room completes the upper floor.The fully developed basement adds even more versatility with a large rec room—ideal as an additional living space, home office, or entertainment area.This home truly has it all: a single attached garage, extended driveway, ample visitor parking, and a backyard oasis with direct access to walking paths and serene pond views.Located in the highly sought-after community of Nolan Hill, this home offers the perfect blend of luxury and functionality, with close proximity to parks, schools, shopping, and major roadways. (id:57557)
1139 Chinook Winds Circle Sw
Airdrie, Alberta
Excellent opportunity to own this brand new, never-occupied 2-storey home in the desirable Chinook Gate community of Airdrie. Offering approx. 2,566 sqft of developed living space with 4 bedrooms and 3.5 bathrooms, this move-in ready home features a bright, open-concept layout with two spacious living areas and a modern kitchen complete with stainless steel appliances, pantry, and central island/breakfast bar. Upstairs offers a large primary bedroom with 4-pc ensuite and walk-in closet, plus two additional bedrooms, a 4-pc main bath, bonus room, and upper-floor laundry. The fully finished basement features a separate side entrance, a 4th bedroom, full bath, and large rec/family room— perfect for future potential. Outside, enjoy a spacious backyard with a concrete parking pad for 2 vehicles and room for future garage development. Home comes with Builder's Full New Home Warranty. Quick possession available. Located close to schools, parks, and all amenities. (id:57557)
51 Mckinley Place Se
Calgary, Alberta
Discover this charming and recently updated home, generously offering 1,697 square feet of inviting living space in a friendly cul-de-sac. Designed for both comfort and style, it features three spacious bedrooms and two full bathrooms on the upper level. As you enter, you're greeted by soaring vaulted ceilings and a skylight on the main floor, which fills the area with natural light and creates a bright, airy ambiance. The seamless hardwood flooring throughout is accentuated by warm, neutral colors, enhancing the welcoming vibe.The expansive living room, adorned with large windows, invites ample sunlight, leading you into the dining area and a tastefully modernized kitchen. This kitchen boasts contemporary cabinets, elegant granite countertops, and a stylish backsplash, making it an ideal space for family dinners or entertaining guests. A few steps down, the cozy family room awaits, featuring custom white shelving and a charming stone wood-burning fireplace—perfect for those relaxing evenings at home.Step outside through the patio doors to a serene, tree-lined backyard that includes a generous wrap-around deck with southwest exposure, perfect for soaking up the sun. Additionally, the yard features a partially constructed outdoor kitchen equipped with electricity, ready for you to add your finishing touches for summer gatherings.This home has seen numerous recent upgrades, such as new siding, stone accents, modern windows, a high-efficiency furnace, a hot water tank, and a new roof, ensuring lasting quality and peace of mind. You'll also appreciate the attached two-car front garage for added convenience, storage, and protection from the elements, as well as a developed basement with a spacious crawl space, an outdoor shed, and back lane access.Nestled in a lively, family-centric cul-de-sac, the community atmosphere is vibrant, with children playing outside and an annual block party that brings neighbors together. Just across the street, a large open field off ers schools and playgrounds, and beyond that lies McKenzie Lake, a private community lake perfect for paddle boarding, fishing, swimming, or summer barbecues. This home is more than just a residence—it's a lifestyle nestled in a warm and connected neighborhood. Seize this incredible opportunity today! (id:57557)
73 Springdale Drive
Kawartha Lakes, Ontario
Elegant 5-Bedroom Executive Home in One of Lindsay's Most Desirable Neighbourhoods. Welcome to this beautifully appointed 3 +2 bedroom, 4-bathroom executive home, offering nearly 3,900 square feet of finished living space in a sought-after, family-friendly community. A bright and spacious grand foyer with custom staircase sets the tone as you enter, leading into a thoughtfully designed, bright open-concept main floor. The layout includes a custom-built office and laundry area, a generous living room, and an upgraded kitchen featuring premium cabinetry, granite countertops, and ample space for hosting. Gleaming hardwood flooring throughout Main Floor. Upstairs, you'll find three well-sized bedrooms, each with its own walk-in closet. The primary suite is a true retreat, complete with a luxurious 5-piece ensuite featuring a freestanding soaker tub and a double-wide glass shower. The fully finished basement expands your living space with a large recreation room, two additional bedrooms, a full bathroom, and abundant storage throughout. Step outside to a professionally landscaped backyard, ideal for entertaining. A spacious patio area offers plenty of room for outdoor dining, relaxing, or hosting guests in your private outdoor oasis. (id:57557)
82 Magnolia Court Se
Calgary, Alberta
Feature highlights: Epic unobstructed sunrise views | Upgraded kitchen | Huge pantry | Main floor office | Luxurious 5pc ensuite | No neighbours behind | Electric blinds | Priced well below replacement value | Extra wide driveway | Fully fenced & landscaped | Quick possession available!!!Enjoy lake access THIS summer and move in before the school year starts! Your dream home in the coveted lake community of Mahogany won't wait for long. With 2,252 SqFt of beautifully designed living space, this 3-bedroom, 2.5-bath home offers comfort, style, and thoughtful upgrades throughout!The open-concept main floor is anchored by a show-stopping kitchen featuring built-in appliances, gas range, ceiling-height cabinets with crown moulding, and a massive island with three banks of drawers—perfect for gatherings. An oversized pantry just steps away ensures effortless organization for families of any size. Enjoy the convenience of a main floor office, open railings that connect both levels, and electric blinds throughout the home.Upstairs, all bedrooms are generously sized, with both secondary bedrooms boasting walk-in closets and oversized extra windows. The luxurious 5-piece ensuite includes a deep standalone soaker tub and an oversized shower for the ultimate retreat.Your basement is ready for future development with 9-foot ceilings and a thoughtfully located bathroom rough-in. Outside, the home is fully fenced and landscaped, including stone pathways for low-maintenance upkeep—all backing onto no neighbours behind!Located steps from parks, trails, Mahogany Village Market, and with quick access via 88 Street and Stoney Trail, this is lake community living at its finest. (id:57557)
153 Edith Way Nw
Calgary, Alberta
Welcome to this new-built gem in the highly sought-after community of Glacier Ridge! This stunning east–west-facing home is flooded with natural light and offers 6 bedrooms, a bonus room with a door, and a convenient main-floor bedroom and full 3-piece bath. The bright, open-concept main level features soaring 9-foot ceilings, upgraded oversized windows, and a chef-inspired kitchen with gleaming quartz countertops, premium cabinetry, stainless steel appliances, and full-height tile in all bathrooms. Thoughtful touches include luxury vinyl plank flooring, a landscaped front yard, and upper floor laundry for ultimate convenience. The spacious primary suite is a true retreat, complete with a double vanity, walk-in closet, and elegant finishes. The builder-completed 2-bedroom LEGAL suite showcases oversized windows, its own living space, private kitchen, and separate laundry making it perfect for extended family, guests, or generating rental income. Ideally located just minutes from T&T Supermarket, Costco, Walmart, Co-op, banks, clinics, Anytime Fitness, daycares, and a variety of restaurants. This move-in-ready home is covered under new home warranty, offering peace of mind along with modern upgrades and unbeatable convenience. A rare find for families, multi-generational living, or savvy investors looking for both comfort and value. (id:57557)
82 Riverbank Road
Kawartha Lakes, Ontario
Your Cozy Cottage Escape on the Burnt River .Tucked among mature trees on a large private lot, this charming three-season cottage invites you to slow down and savor life by the water. With an open-concept layout, three bedrooms, and a delightful Bunkie for guests, its the perfect place to create lasting memories. Spend your days boating along the Trent-Severn Waterway, then return to your retreat to relax on the deck overlooking the river, gather around the fire pit under the stars, or simply enjoy the peace of nature surrounding you. A new dock makes waterfront living effortless, while a sturdy metal roof and handy shed add practicality to the charm. Best of all, this property comes completely furnished and turn-key, ready for you to start enjoying from the moment you arrive. Ideal for first-time cottage owners, investors, or anyone dreaming of an affordable riverside getaway, this Burnt River gem is waiting to welcome you home. (id:57557)
1721 32 Avenue Sw
Calgary, Alberta
This beautiful attached home in the heart of Marda Loop impresses from the moment you arrive, with outstanding curb appeal and a sunny south-facing backyard. Inside, quality and thoughtful design are showcased across more than 2,700 sq ft of finished living space.The main floor offers a welcoming open-concept layout highlighted by rich real hardwood flooring and a striking custom curved staircase. A versatile front dining room or office with French doors sets the tone, while the gourmet kitchen is truly the heart of the home—featuring a large granite island, stylish cabinetry, and high-end appliances including a Bosch dishwasher and Whirlpool fridge (both just one year old), along with a Whirlpool gas stove. The adjoining living room, anchored by a cozy gas fireplace, creates the perfect space for gathering and entertaining, while motorized Hunter-Douglas Duet blinds on the main floor add both style and function.Upstairs, the spacious primary retreat feels like a private sanctuary with a walk-in closet and spa-inspired ensuite complete with double vanities, a soaker tub, and the comfort of in-floor heat. Two additional bedrooms, a full family bath, and convenient upstairs laundry complete this level. The fully developed lower level, also with in-floor heat, offers a large recreation room ideal for movie nights, a generous fourth bedroom, and a full bath—perfect for guests.Outside, the fully fenced and landscaped yard with a deck is ideal for summer entertaining, while the double detached garage adds privacy and creates an inviting outdoor living area. This home also includes valuable upgrades such as a Telus monitored home security system, water softener, high-efficiency furnace and 60-gallon hot water tank (both regularly serviced), central vacuum, basement hot water heating, and a Whirlpool microwave/hood fan.All of this is offered in one of Calgary’s most desirable locations—just steps from shops, restaurants, schools, playgrounds, parks, the public pool, and the library, with easy access to River Park, Sandy Beach, and a quick 10-minute commute downtown. (id:57557)
Basement - 52 Garnock Avenue
Toronto, Ontario
Welcome to this beautifully renovated, legal lower-level apartment in the heart of North Riverdale. With 8' ceilings and large windows throughout, this is not your typical basement unit - the space feels bright, open, and inviting. The modern kitchen features quartz countertops, stainless steel appliances (Electrolux and Whirlpool), and generous cabinetry - both stylish and highly functional. The bedroom offers rare double closets, giving you plenty of storage without compromising on comfort. A spa-inspired bathroom adds a touch of luxury to everyday living, complete with an oversized 6' glass shower and contemporary finishes. Perfectly situated, 52 Garnock Avenue is steps from Withrow and Riverdale Parks, Chester Subway Station, and restaurants and shops along the Danforth, placing convenience and community right at your doorstep. (id:57557)
14 Brimley Court
Belleville, Ontario
Meticulously Maintained East End Belleville Side Split. Welcome to this one-owner, move-in-ready side split in Belleville's desirable East End. Step into a generous foyer that sets the tone for this warm and inviting home.Upstairs, you'll find three spacious bedrooms and a 4-piece bath. The main level features a custom kitchen with soft-close cabinetry, granite countertops and durable vinyl flooring, while the adjoining living room and hall showcase gleaming hardwood floors. The family room offers beautiful bamboo flooring and a cozy gas fireplace, adding warmth and charm.The lower level offers a versatile bonus space with a second gas fireplace and a full 3-piece bath perfect as a family room, office, or private retreat for teens or in-laws.An attached garage provides convenience and extra storage, while the backyard is your own private oasis: professionally landscaped, in-ground irrigation system, fully fenced, and designed for entertaining with an extended patio, hot tub, stylish glass railings, and an electric awning for shade and comfort.Additional highlights:Vinyl flooring in kitchen & bathrooms. Hardwood in hall & living room, bamboo in family room. Two gas fireplaces (basement & upstairs family room)Attached garage. Beautifully landscaped, low-maintenance yard. In-ground irrigation system. Highly desirable East End location. This is a rare opportunity to own a pristine, well-cared-for home that's ready for you to move right in. (id:57557)
13209 232 Street
Maple Ridge, British Columbia
RIVER FRONT PROPERTY WITH PRIVACY AND PROPERTY!! A SLICE OF PARADISE situated on .61 ACRE Fronting onto the ALOUETTE RIVER!! This charming 2 Bedroom, 1 Bathroom Rancher offers a spacious and functional layout, featuring a metal roof, newer hot water tank, gas fireplace, updated bathroom, and a brand-new washer & dryer. The kitchen is equipped with a gas stove, and the property includes a large detached shop/garage with 200 amp service, propane heat, and two additional attached storage sheds, making it perfect for a hobbyist or mechanic. Connected to city water and septic, this home is nestled in the heart of Silver Valley, surrounded by mature trees and the river, yet just minutes from Golden Ears Park, transit, and endless trails. An ideal fit for downsizers, outdoor enthusiasts, or those seeking peace and privacy without sacrificing proximity to the city. This one-of-a-kind property won't last. Act fast! (id:57557)
302 - 80 Grier Street
Belleville, Ontario
Welcome to the largest 2-bedroom model in the building! Freshly painted in neutral tones and offering affordable living or a smart investment opportunity. Enjoy the views from the third-floor balcony, all while being conveniently located just minutes from the 401, downtown Belleville, and public transit. (id:57557)

