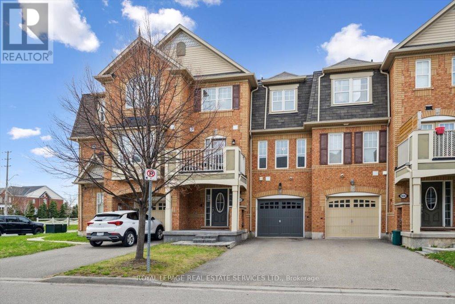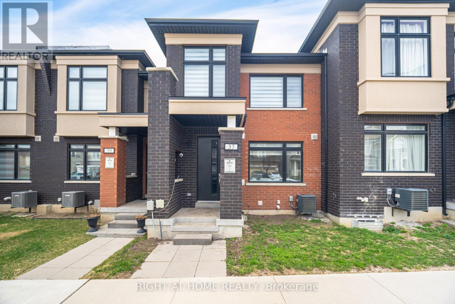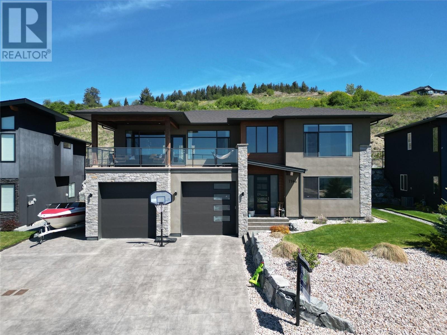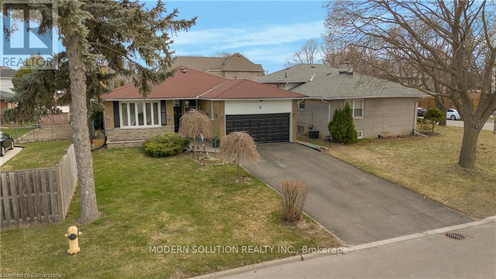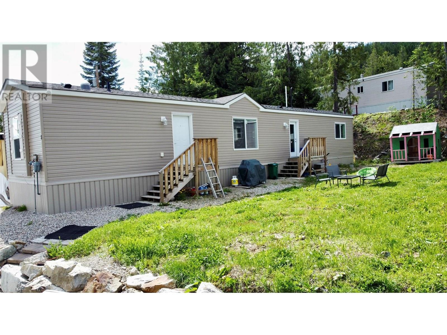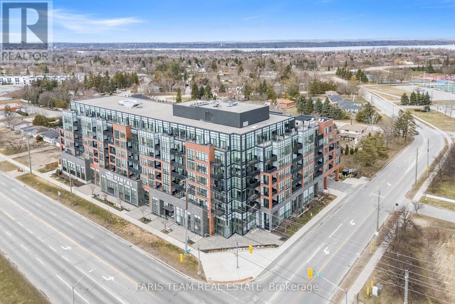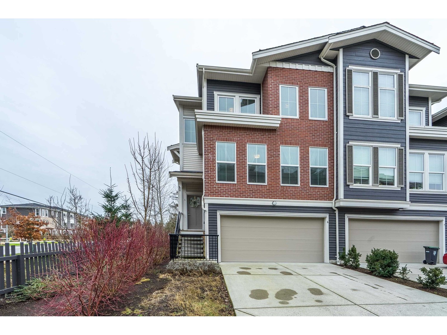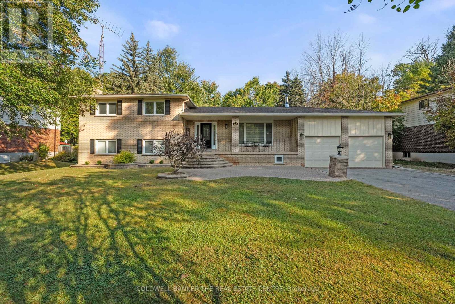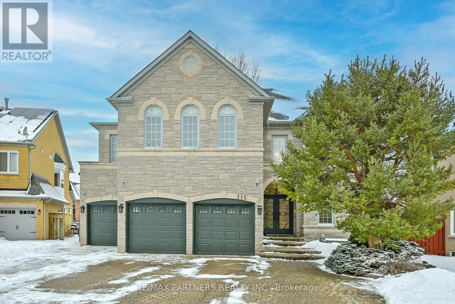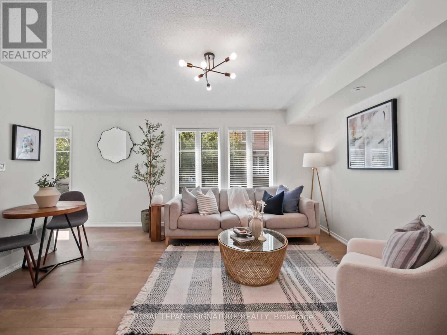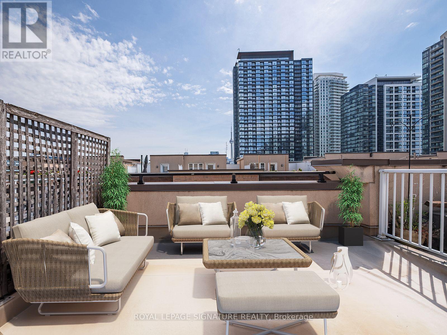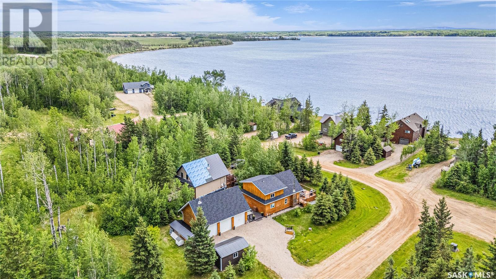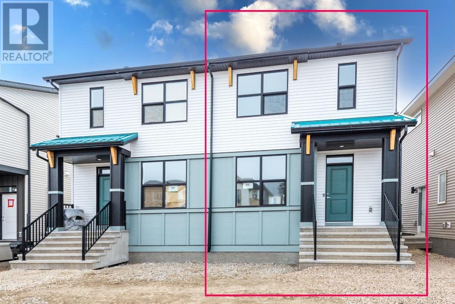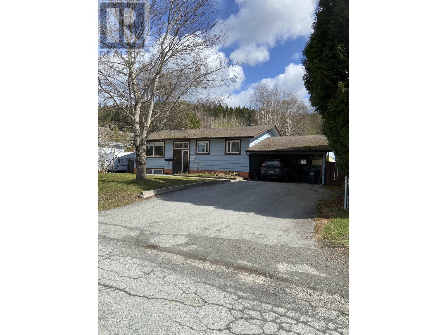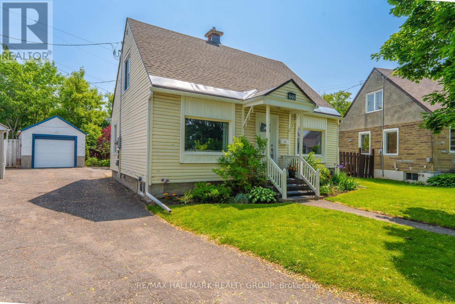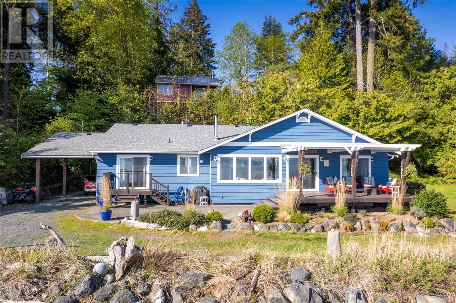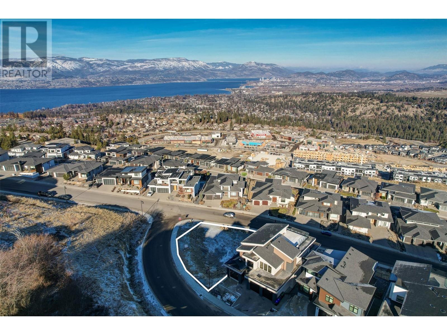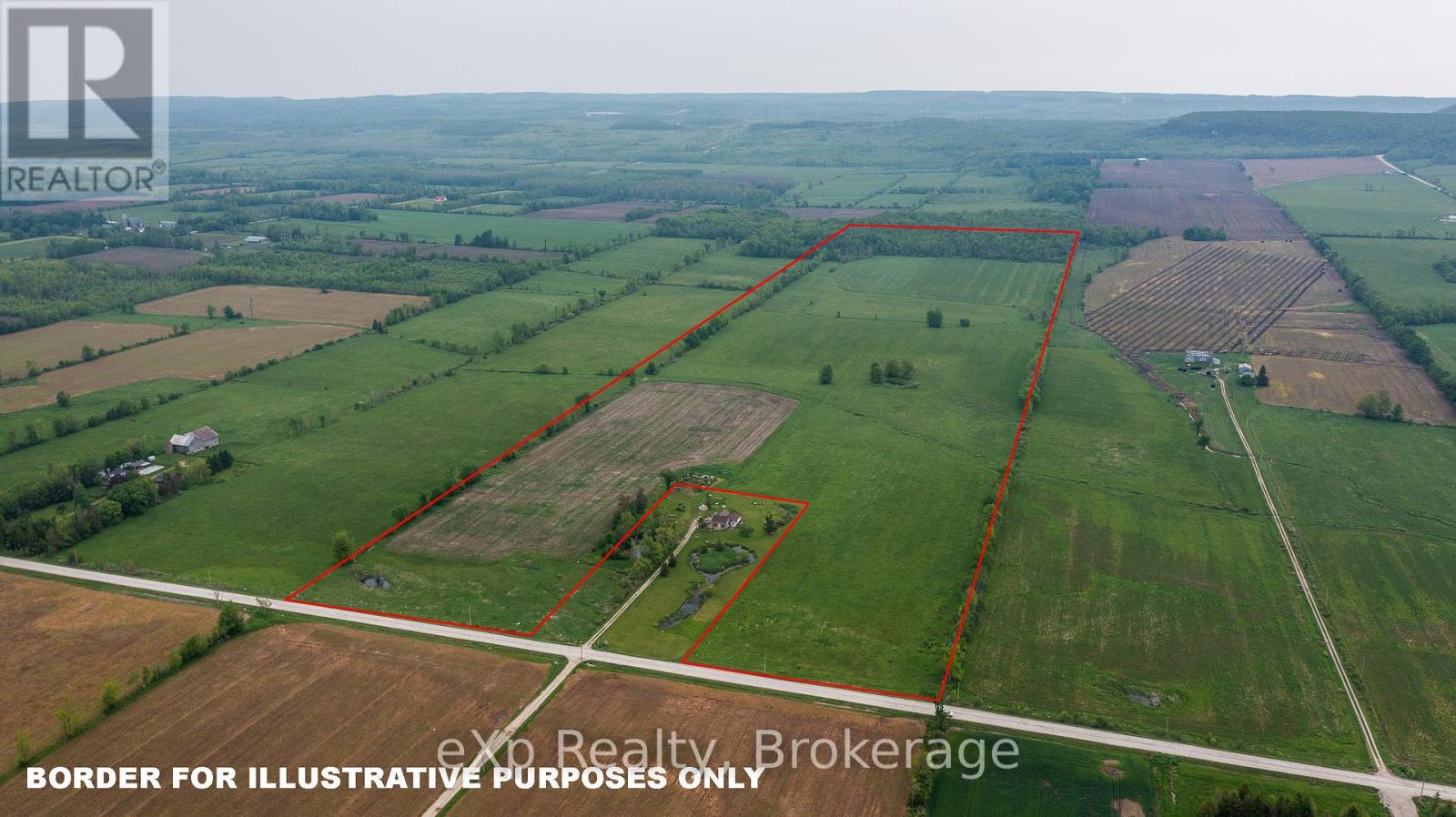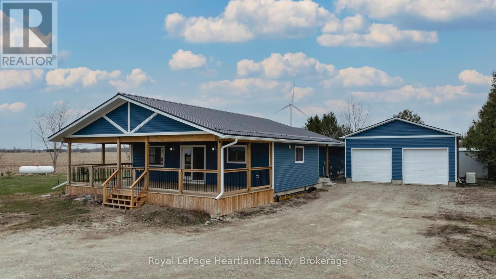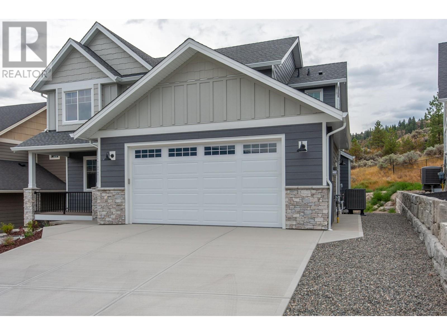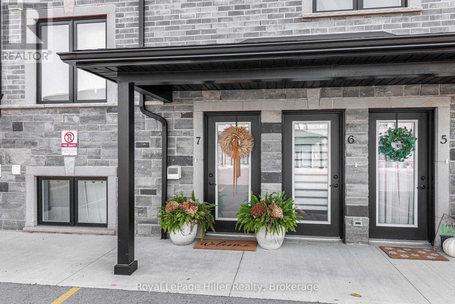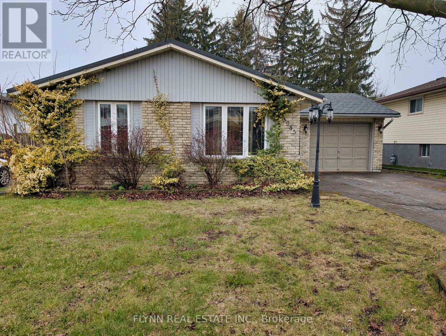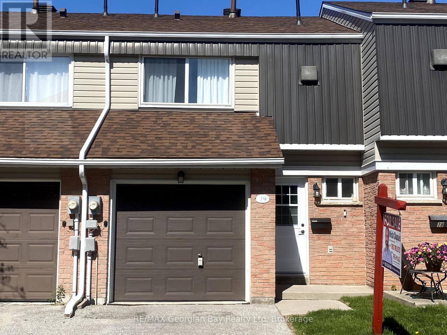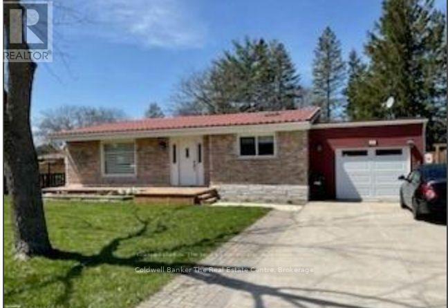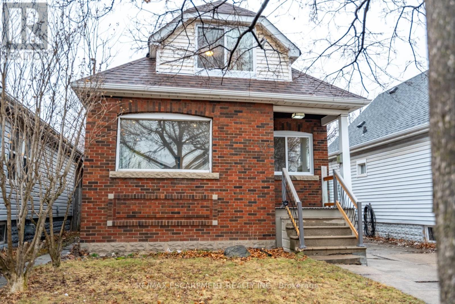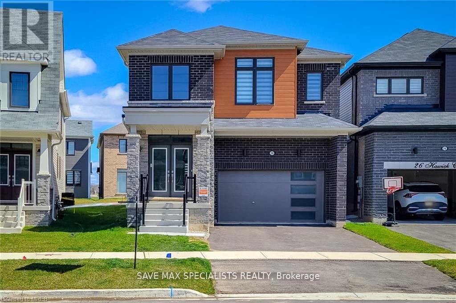922 Brassard Circle
Milton, Ontario
ATTENTION FIRST TIME HOME BUYERS!!! Mattamy Built 2 Bedroom, 2 Bath "CherryWood Model" Freehold Town Home In The Highly Desired Willmont Area Of Milton! Enjoy completely FREEHOLD ownership with no monthly fee. No sidewalk & hard to find 3 car parking including garage. Convenient garage entry to front foyer. Open concept 2nd floor boasts upgraded kitchen with white cabinetry, stainless steel appliances, quartz counter tops, undermount sink, breakfast bar and walk out to balcony. 3rd level features a spacious primary bedroom with En-Suite Bath Access and a walk-in closet. A good sized second bedroom and 4 pc bath complete the 3rd level. Perfect for small families, close to parks, Hospital, Highways, shopping and lots of amenities, don't miss out!! (id:57557)
37 Nightjar Drive
Brampton, Ontario
Welcome to This, 1847 Sq. ft. Immaculate Contemporary 2 Storey Freehold Townhome 3 Bed | 3 Bath | Step into this beautifully maintained Freehold townhome offering 3 bedrooms, 3 bathrooms, and an expansive 1847 sq. ft. floor plan. Freshly updated with newer Hardwood flooring on the main level, Hardwood Stairs with Railing, this home is move-in ready and full of modern charm. Enjoy 9-foot ceilings and an abundance of natural light throughout the bright and airy layout. The chef-inspired kitchen features a Raised Breakfast Bar and Servery room, ideal for entertaining or everyday family living. The luxurious primary suite includes a spa-like en-suite with a raised ceiling, freestanding tub, double sink vanity, and a glass-enclosed shower. Additional highlights Sunroom with walk-out to private courtyard Double car garage with convenient rear entry. Premium builder upgrades throughout Open-concept main floor design Meticulously maintained by original owners Perfectly situated near Mt. Pleasant GO Station, top-rated schools, parks, shopping, and daily amenities. A rare opportunity to own a stylish and spacious home in a family-friendly, transit-accessible neighborhood. (id:57557)
76 Kenley Avenue Unit# 1
Princeton, British Columbia
Looking for a move-in ready home in a great spot? This updated 2-bedroom place in downtown Princeton might be just what you’re after. Renovated in 2022, it’s got a fresh, modern feel with low-maintenance living in mind—perfect if you’re a first-time buyer, looking to downsize, or want a smart investment property. You’ll love how close everything is—shops, restaurants, parks, and other local spots are all just a short walk away. The home has its own unique character, with just the right mix of charm and updates to make it feel comfortable and easy to care for. Whether you’re starting out, simplifying, or adding to your rental portfolio, this downtown gem is worth a look. (id:57557)
1955 Parkcrest Avenue
Kamloops, British Columbia
Explore this exceptional rare property nestled on a private 0.67-acre lot, featuring a spacious split-level home and a charming 1-bedroom carriage house. The main residence offers 5 bedrooms and 3 bathrooms, with an expansive flat yard adorned with fruit trees and a heated inground pool, complete with a new liner (installed in 2023) and a concrete deck, ideal for entertaining. Enjoy breathtaking mountain views, a cozy gas fireplace, a triple car garage, and RV parking. The roof is just 6 years old, and the hot water tank was replaced 5 years ago. Conveniently located near schools, transportation, and shopping, this property also holds the potential for subdivision with city approval. Don't miss out on this rare opportunity, this property is brimming with potential and possibilities! (id:57557)
7144 Apex Drive
Vernon, British Columbia
~OPEN HOUSE Sunday June 1st from 1pm to 3pm~ *Exceptional Value in the Foothills* Welcome to this immaculate, custom-built 2018 Okanagan home. With today’s rising construction costs, recreating this level of quality, space & finish would far exceed the Seller’s asking price. Set on a beautifully landscaped 0.24-acre lot, this home offers tremendous curb appeal with its grand stamped concrete driveway, pristine yard, RV/boat parking & oversized triple garage. Every detail of this home reflects care and craftsmanship, from the custom cabinetry and quartz countertops to the elegant finishing throughout. The heart of the home is an ultra-modern kitchen designed to impress, featuring a 13-foot island, walk-in pantry, built-in desk, wine fridge & gas range. The open-concept main floor flows seamlessly into the dining & living areas, leading to both a covered front deck with stunning Okanagan Lake & valley views and a private back patio complete with hot tub, irrigated garden beds & dog run. The main level includes 3 spacious bedrooms & 2 full bathrooms, including a gorgeous Primary Suite with a luxurious 5-piece ensuite & custom built-in cabinetry. Downstairs offers an additional large bedroom with walk-in closet, a full bathroom & a cozy Family Room - complete with a charming hidden playroom perfect for kids. A functional mudroom with custom built-ins connects the garage to the home for easy everyday living. Contact your Agent or the Listing Agent today to schedule a viewing. (id:57557)
3 Hartsdale Drive
Toronto, Ontario
Welcome to 3 Hartsdale drive located in quiet desirable area. Amazing bungalow, your opportunity to own this lovely property is just a showing away. No more stairs, enjoy one level living, with fully finished basement, and above ground pool in rear for your summertime enjoyment. Enter into a spacious foyer, living/dining area has a bow window, eat in updated kitchen with pot lights, newer patio door to rear yard. Three bedrooms on main, one in basement. Two and a half baths. Newer front door. Landscaping in front is newer, newer garage door, built in bar in basement, newer windows in 2010, two wood burning working fireplaces one on main and one in basement. Roughed in kitchen in basement, furnace two years old, A/C is 8 years, roof 10 years. All pool equipment included, pump is new. Lots of parking. Close to all amenities, hwy, and airport. Note some rooms in basement are virtually staged. (id:57557)
2225 Glazebrook Circle
Oakville, Ontario
This one-of-a-kind luxury home in prestigious Westmount is a showstopper inside & out, featuring a professionally landscaped oversized pie-shaped lot 115' rear with lush armour stone gardens, extensive hardscaping, majestic shade trees, lighting & a stunning resort-style backyard. Entertain or unwind in style around the custom solar-heated saltwater pool with diving rocks & a new liner, framed by over 1,200 sq. ft. of interlocking stone patios, an elevated composite wood deck with glass railings, a large 12 x 20 gazebo, & an insulated cabana with a full-size fridge, change room, & a whimsical loft for the kids. Step inside to experience impeccably curated living space and finished basement with 9' ceilings, where luxurious details abound from rich hardwood & insulated laminate flooring, upgraded tile, & custom cabinetry to crown mouldings, wainscotting, pot lights & designer lighting throughout. The elegant living/dining room boasts a partial cathedral ceiling & an oversized Palladian window grouping, while the chefs kitchen dazzles with floor-to-ceiling custom cabinetry, a contrasting island, quartz counters, premium appliances, & a walkout to the deck. The generous family room is anchored by a stone-accented gas fireplace, & upstairs, the serene primary suite offers pool views & a spa-like marble ensuite with a whirlpool tub & glass shower. With the stylish finished basement boasting a recreation room, wet bar, fifth bedroom, & chic 3-piece bath, this executive residence delivers the ultimate in family living & refined comfort in one of Oakville' most sought-after communities. With top-rated schools, parks, amenities, & seamless access to major highways & the Bronte GO Station just minutes away, this coveted location delivers both tranquillity & unmatched convenience. (id:57557)
112 - 111 Bristol Road E
Mississauga, Ontario
Top 5 Reasons You Will Love This Condo: 1) Situated in one of Mississauga's most sought-after neighbourhoods, this rare gem offers incredible value just steps from shopping, schools, the recreation centre, and the local library, making it a smart investment and a truly convenient place to call home 2) Blending the best of apartment and townhouse living, this charming condo delivers easy living with standout amenities, from a sparkling outdoor pool and beautifully maintained grounds to plenty of visitor parking and your own covered carport 3) Inside, the space is filled with natural light streaming through large windows, while soaring cathedral ceilings add an airy, spacious feel 4) Just outside your door, a vibrant community awaits; spend your weekends exploring cozy cafes, trendy shops, and a diverse array of restaurants, all just minutes away 5) Low maintenance fees cover water, building insurance, pool access, a playground, and more, allowing you to enjoy every moment without worry. Visit our website for more detailed information. (id:57557)
891 Monte Vista Drive Unit# 8
Rossland, British Columbia
This 2021 Minestone manufactured home offers 3 bedrooms, 2 bathrooms, and a bright, spacious layout designed for comfortable living. Thoughtfully built with energy efficient windows and an engineered roof for snow load, this home is built to stand up to the Rossland seasons. Enjoy open concept living space featuring vaulted ceilings, a central island kitchen, and durable laminate flooring throughout. The primary suite includes a full ensuite, with two additional bedrooms and a bathroom located at the opposite end for privacy. Located minutes from downtown Rossland, you’ll have biking and hiking trails at your doorstep, Red Mountain Resort just five minutes away, and quick access to one of Canada’s most scenic modern golf courses. Additional features include insulated skirting for a warmer crawlspace, high-quality finishings, and the peace of mind that comes with remaining home warranty coverage. Situated in a mobile home park with a monthly pad rent of $475. A great opportunity to enter the Rossland market. Schedule your showing today! (id:57557)
311 - 681 Yonge Street
Barrie, Ontario
Top 5 Reasons You Will Love This Condo: 1) Experience the benefits of living in a centrally located condo, complete with two private balconies, one off the second bedroom and the other extending from the living room, offering an exceptional space for unwinding outdoors 2) Convenient underground parking with a more prominent, accessible spot right by the elevator entrance for easy access 3) Enjoy fantastic amenities, including a fully-equipped gym, a stunning rooftop garden, and a patio area with a barbeque 4) Perfectly positioned within walking distance to a major grocery store, plenty of restaurants, Shoppers Drug Mart, and the Barrie South GO Station 5) Entertain in an open-concept layout featuring a stunning kitchen with an island and sleek stainless-steel appliances. 992 sq.ft. Visit our website for more detailed information. (id:57557)
902, 650 10 Street Sw
Calgary, Alberta
Welcome to 902, 650 10 Street SW – A Riverfront Gem in the Heart of Calgary. Discover urban living at its finest in this stunning 2-bedroom, 2-bathroom condo, perched on the 9th floor of the renowned Axxis building, offering breathtaking views of the Bow River. Perfectly located just two blocks from the scenic Bow River pathways, one block from the C-Train station, and a 10-minute walk to grocery stores and some of Calgary’s top dining spots, including Bridgette Bar, Wayne’s Bagels, and Noble Pie. The Axxis is a well-managed, pet-friendly building that boasts an array of premium amenities, including a fully equipped fitness center, a spacious social room with a kitchen for entertaining, a serene outdoor courtyard, visitor parking, and secure bike storage. Step inside this bright and airy west-facing unit, where freshly painted neutral tones complement the open-concept living space. The spacious living room, complete with a cozy gas fireplace, flows seamlessly into the kitchen, featuring a large island with an eating bar—perfect for casual dining or entertaining. Luxury vinyl plank flooring add to the home's stylish appeal, while the generous west-facing balcony invites you to enjoy sunset views. The primary bedroom offers a peaceful retreat, tucked away from the main living area, with ample closet space and a private 4-piece ensuite. The second bedroom is versatile, making it ideal for a home office or as a guest room for roommates. This unit also includes the convenience of an underground heated parking stall and additional storage, ensuring comfort and practicality in every detail. (id:57557)
44 Sugarsnap Way Se
Calgary, Alberta
IMMEDIATE POSSESSION available. Welcome to 44 Sugarsnap Way SE, the stunning Ivy model home by the Award-Winning Baywest Homes, perfectly designed for modern family living. Nestled in the highly sought-after community of Rangeview, this spacious 3-bedroom home offers an exceptional blend of comfort and style. As you enter, you’ll be welcomed by a striking central staircase, bathed in natural light from the open, airy great room with spacious dining area. The chef-inspired kitchen is a true focal point, complete with a generous central island and a walk-through pantry that leads to a convenient mudroom, seamlessly connecting to the double attached garage. Upstairs, the tranquil primary bedroom retreat awaits, offering a luxurious ensuite with premium finishes and a spacious walk-in closet. The upper level also features a versatile bonus room, perfect for a media room or play area, as well as two additional bedrooms, a full bathroom, and a thoughtfully placed laundry room. This home comes equipped with energy-efficient triple-pane windows, ensuring comfort throughout the year. Rangeview was designed to inspire living through food celebration. Its walkable streets, open spaces, and gardens are becoming vibrant gathering places for neighbors to connect. Residents can walk, jog, or cycle on the network of pathways that weave through the community’s linear park system. Plans include over 23 acres of reconstructed wetlands and ponds, creative playground areas, outdoor classrooms, interpretive areas, and much more. Residents will collaborate to bring life to Rangeview’s food-producing and pollinator gardens, orchards, and greenhouse. Market Square will serve as Rangeview’s community hub for gathering, connecting, and sharing, offering an inviting area for community events, food markets, and celebrations with open lawns and playgrounds. An Urban Village is also anticipated, featuring restaurants, boutiques, and services. (id:57557)
6 8370 202b Street
Langley, British Columbia
A rare opportunity to own a true end-unit townhome in the renowned Latimer Village. Situated at the very end of the complex, this home offers exceptional privacy with a greenbelt backyard and a side grass walk, allowing for abundant natural sunlight throughout. The thoughtfully designed floor plan feels like a single-family home, featuring a spacious lower-level family room with a full bathroom and its own walk-out entrance. Plus, this home has been very well taken care of and is in excellent condition. Located in a prime area, just a short walk to the new elementary school, Yorkson Middle School, Carvolth Bus Exchange, as well as shops, restaurants, trails, and parks. Don't miss this rare chance to own one of the best townhomes in Willoughby. Open House Sat June7,12-2pm (id:57557)
28 Morgans Road
East Gwillimbury, Ontario
Tucked away on a quiet dead-end street, this Holland Landing home offers the perfect blend of privacy, nature, and convenience. Set on a spacious lot backing onto a tranquil forested area, it provides a peaceful retreat while still being just steps from the Holland River and Silver Lakes Golf Course ideal for outdoor enthusiasts. Despite its serene setting, it's only a 10-minute drive to Newmarket, offering easy access to shopping, dining, and amenities. Inside, the thoughtfully designed layout is perfect for families and entertaining, featuring a beautifully renovated kitchen and updated upstairs bathrooms. With 3+1 bedrooms and the convenience of main floor laundry, this home combines modern comfort with a scenic, sought-after location. (id:57557)
12719 25 Avenue
Surrey, British Columbia
Beautifully crafted home in desirable Ocean Park! This remarkable home features an open floor plan with 5 bedrooms and 6 bathrooms including a spacious 1 bedroom legal suite. As you enter this fabulous home you are greeted by a living room with oversized windows and a formal dining room with high ceilings. The gourmet kitchen provides tastefully appointed quartz countertops, Wolf & Fisher Paykel appliances and an entertainers island with an integrated nook table that overlooks your family room. There is also a secondary kitchen that provides a freestanding gas range along with a walk-in pantry. Top floor offers 4 bedrooms all with ensuites and walk-in closets. Primary bedroom consist of a spa inspired ensuite, oversized closet and a large balcony to enjoy those summer evenings! (id:57557)
20536 46a Avenue
Langley, British Columbia
Stunning custom-built home on a private 10,980 sf SOUTH FACING lot in a quiet, UPSCALE neighborhood. Features a grand foyer w curved staircase, high ceilings, crown moldings, A/C, 2018 roof & updated lighting. Bright, FUNCTIONAL layout w SPACIOUS living areas & 5 large bedrooms inc. HUGE MASTER. Entertainer's dream - this chef's kitchen is complete w a walk-in pantry, granite countertops & ample cabinetry. Enjoy outdoor gatherings on your newer stamped concrete patio, surrounded by beautiful landscaping-ideal for barbecues with friends and family. Suite potential - Fully finished basement w separate entry, huge rec room, 2 beds & loads of storage. Includes double garage + detached double garage/workshop, shed & side driveway for RV & boat. Close to Uplands Elementary & amenities. (id:57557)
115 Golden Tulip Crescent
Markham, Ontario
Elegant Stone-Front Mansion with 3 Garages in a Prime Markham Location!This stunning home boasts approximately 4,400 sq. ft. plus a nearly 2,000 sq. ft. professionally finished basement. Featuring 9-ft ceilings, 5 spacious bedrooms, each with its own en-suite, and a cozy sitting area on the second floor illuminated by a large, bright skylight. All en-suites have been recently updated.The grand 18-ft open-to-above family room showcases a beautiful bay window, filling the space with natural light. The newly renovated high-ceiling open-concept basement includes a gym, entertainment room, billiard room, guest room, and a stylish bar. Separate entrance leads to a main-floor office. (id:57557)
1001 - 54 East Liberty Street
Toronto, Ontario
The perfect mid-level, south east facing corner unit in the heart of Liberty Village. This bright and airy condo townhouse offers a functional layout and great natural light throughout. The kitchen features stainless steel appliances and plenty of cabinetry, while a landing for coffee leads out to the spacious terrace, ideal for summer. Includes parking and a locker for added convenience. Walk to everything - gyms, parks, cafés, transit, and some of the best local spots in the city. A great opportunity for first-time buyers or anyone looking to get into one of Toronto's most vibrant neighbourhoods. (id:57557)
712 - 42 Western Battery Road
Toronto, Ontario
The perfect location and set up. This 819 Square Foot, Upper Level Townhouse in Liberty Village is Bright, Airy and Cozy. Spacious 1+Den Layout, Freshly Painted throughout, Updated Kitchen Cabinets and Hardware. Extra Large Bedroom with 2 closets. Den is a Perfect Work From Home Space. Bedroom Easily Fits a large Bed with Plenty of Space Left Over. A short walk to Altea, one of the best gyms in the city. This is the location you want for the all the concerts and upcoming events. Perfect Timing for Summer. (id:57557)
4 Northwood Crescent
Big River Rm No. 555, Saskatchewan
Great opportunity to live at the lake is waiting for you! This lakeview 3 Bedroom, 2 Bath, cottage is located at Northwood Shores on Delaronde Lake. Cottage offers 1347 square feet, main floor offers open concept kitchen, dinning and living room, master bedroom, 4 piece bathroom, large foyer with ample space to add your washer and dryer. 2nd floor offers 2 nice size bedrooms and a 4piece bathroom. Enjoy the extra living space on the huge front deck, access to the yard which is nicely landscaped. Don’t look past the triple car garage, with lots of storage, and room to store your vehichles, boat, and recreational items. Take it to the next level and enjoy the mancave above the garage. The sub division also offers a boat launch for cottage owners only. Call for a personal tour today! (id:57557)
22 Applewood Drive
Corman Park Rm No. 344, Saskatchewan
Over 3.3 private acres of trees and rolling hills in the beautiful development of Applewood Estates. This serviced lot is ready for your dream home. All services up to the property, Saskpower, Saskenergy, city water and high speed internet. Call for your guided tour or head out to look around. Be sure to get out of your car and walk the land...so peaceful but so close to the city! (4 minutes to Costco)! Directions: Take highway 16 towards the new Costco, turn left onto Zimmerman road and then immediately turn right onto Patience Lake Road (394). Turn Left onto RR 3041 (across from The Barn at Wind's Edge). Applewood is on the Right. (id:57557)
55 Tom Brown Drive Unit# 29
Paris, Ontario
Brand New stunning 3-Story Townhouse featuring 4 Bedrooms and 2.5 Bathrooms. This home showcase contemporary finishes including large windows, stylish vinyl plank flooring, and pot lights, modern kitchen with contemporary backsplash and quartz countertops. Large 4th Bedroom/den that can be used in a variety of different ways. Known as the prettiest town in Canada, this home is just a short drive from downtown Paris, the Grant River, scenic trails, parks, restaurants, grocery stores, and all essentials amenities. Enjoy the perfect blend of comfort and convenience in one of Ontario's mist desirable communities. (id:57557)
245 East 32nd Street Unit# Lower
Hamilton, Ontario
Welcome to this thoughtfully updated lower-level unit, ideally located on the desirable Hamilton Mountain. This inviting space combines comfort and convenience with tasteful modern upgrades throughout. Step into the heart of the home—a newer kitchen featuring timeless white cabinetry, gleaming quartz countertops, a classic subway tile backsplash, and sleek stainless steel appliances. Wide plank flooring flows seamlessly throughout, offering a warm and contemporary feel. The unit includes two well-sized bedrooms, a beautifully renovated bathroom, and the added convenience of in-suite laundry. Enjoy outdoor access with a shared backyard. One dedicated parking spot is included, and the property is situated just steps from a major bus route—ideal for commuters or those seeking easy access to local amenities. A wonderful opportunity for those looking for a clean, updated, and move-in ready home in a well-established neighbourhood. (id:57557)
400 Hotchkiss Drive Se
Calgary, Alberta
Welcome to this BRAND NEW DUPLEX located in the vibrant, rapidly expanding community of Hotchkiss in South-East Calgary. This home combines luxury and practicality for modern living, Featuring a Legal suite, this remarkable property provides a fantastic turnkey opportunity for investors or those seeking an effective mortgage helper. Upon entering, you'll be greeted by a spacious open floor plan featuring 9-foot ceilings and light neutral colors throughout. The modern kitchen is equipped with quartz countertops, and stainless steel appliances. The living and dining areas are generously sized, providing a perfect space for entertaining and relaxation. Upstairs, you'll find three comfortable bedrooms, two well-appointed bathrooms, and a convenient laundry area. The primary bedroom includes a private ensuite and a walk-in closet, while the other two bedrooms share a full bathroom. The lower level features a 1-bedroom basement Legal suite with its own separate entrance. This Basement includes stainless steel appliances, in-suite laundry, and additional storage space. This property is ideally located just minutes from all the amenities, Easy access to Stoney/Deerfoot Trail, shopping, South Health Campus, schools, Sikome Lake- Fish Creek Provincial Park. Whether you're seeking a family home to grow into or a property with investment potential, this home can accommodate a variety of needs. Move-in ready and waiting for you. (id:57557)
4016 Yeo Street
Terrace, British Columbia
You will be impressed with the warmth and charm of this lovely family home, offering 4/5 bedrooms & 2 1/2 bathrooms. Just a few of the many features to be appreciated include - solid wood floors, tile floors in kitchen and bathrooms, main bath has heated floor. Fully finished basm't with 1/2 bedrooms, family room, 4 piece bath and sitting room with wood stove, high efficiency furnace. Lg lot with ample parking, fenced back yard, w/shop. An added special bonus is an approved detached second dwelling currently rented $1800 p/m. Very impressive structure, with bedroom loft, 3 piece bath, bright and cheerful interior, skylight, wood stove, heat pump. Appliances included in both main house and rental. Fenced yard with greenhouse, ample parking. Well located on the Bench on a no through street. (id:57557)
226 - 31 Eric Devlin Lane
Perth, Ontario
Welcome to Lanark Lifestyles luxury apartments! This four-storey complex situated on the same land as the retirement residence. The two buildings are joined by a state-of-the-art clubhouse and is now open which includes a a hydro-therapy pool, sauna, games room with pool table etc., large gym, yoga studio, bar, party room with full kitchen! In this low pressure living environment - whether it's selling your home first, downsizing, relocating - you decide when you are ready to make the move and select your unit. This beautifully designed 1 Bedroom plus den unit with quartz countertops, luxury laminate flooring throughout and a carpeted Den for that extra coziness. Enjoy your tea each morning on your 77 sqft balcony. Book your showing today! Open houses every Saturday & Sunday 1-4pm. (id:57557)
845 Merivale Street
Ottawa, Ontario
Beautifully updated 1.5 storey home nestled on a large pie-shaped lot on a cul-de-sac off Merivale Road in the fantastic neighbourhood of Carlington. This charming home offers the perfect blend of character and modern updates, with close proximity to the scenic paths of the Experimental Farm, and quick access to public transit, Hwy 417, the Civic Hospital, Hintonburg, Dows Lake, and Wellington West. Step inside to discover a spacious and functional main floor layout featuring hardwood and tile flooring throughout. Boasting a bright living room, separate dining room, updated kitchen with stainless steel appliances & gas stove, plus a main floor den - ideal as a dedicated home office space. The second level offers two generously sized bedrooms, each with ample closet space and natural light. Renovated basement (2021) features a rec room with gas fireplace, stylish 3-piece bathroom with glass shower, laundry room and flex room to suit your individual needs. Beautiful, fully fenced east-facing backyard, complete with a deck, mature trees, detached garage, and a garden shed for additional storage. This home is move-in-ready - a great opportunity! (id:57557)
1171 Nolans Road
Montague, Ontario
Turn Key Home! Set on a picturesque 1.6 acre lot, this immaculate 3-bedroom, 2-bathroom split-level home offers the perfect blend of peaceful country living and convenient access just minutes from Franktown Village, Smiths Falls and a smooth commute to Ottawa.Step inside to a bright, open-concept main floor featuring a stunning custom Laurysen kitchen with quartz countertops and backsplash, seamlessly flowing into the living and dining areas ideal for both everyday living and entertaining. The home boasts 3 spacious bedrooms, including a primary suite with a luxurious 3-piece ensuite with tiled shower. Enjoy ceramic tile in the bathrooms, and entryway. A large foyer provides inside access to a double garage (20 x 20) and walkout to the expansive deck.Summer living is elevated with a brand-new heated inground fiberglass pool perfect for relaxing or entertaining. The fully finished basement adds versatile living space for a family room, home office, or gym. Enjoy the tranquility of a quiet country setting with easy access to amenities in nearby Smiths Falls. Plus, peace of mind comes with the remainder of the Tarion Warranty. Full ICF foundation. (id:57557)
6 - 2205 King Street E
Hamilton, Ontario
Welcome to 2205 King Street East, Unit #6, a generously sized and beautifully updated 2-bedroom apartment located in the heart of the Glenview neighbourhood. Set within a quiet, well-managed low-rise building, this bright and inviting suite is perfect for individuals, couples, or small families seeking comfort and convenience. Step inside to a sunlit living room and an updated eat-in kitchen, complete with modern cabinetry and ample space for casual dining. Both bedrooms are spacious and filled with natural light ideal for restful retreats or versatile setups like a home office. The unit includes a 4-piece bathroom, plenty of storage, and a warm, welcoming layout that makes you feel right at home. Situated in a highly walkable area, this home is just steps from public transit, schools, parks, shopping, and minutes to the Red Hill Valley Parkway making commuting or exploring the city a breeze. Lease signing bonus of one month's rent free for a limited time. The suite also includes a large balcony where you can have your own set up for relaxing or having small get togethers with your friends & families outdoors. Parking for one car is found at the rear of the building and is included free for the first year. (id:57557)
4494 Margaret St
Port Alberni, British Columbia
Immaculate 4-Bay Commercial Shop in Prime Location This exceptionally maintained 4-bay commercial shop offers everything you need to operate a top-tier automotive or service-based business. Situated in an excellent, high-visibility location, the property features a welcoming retail reception area, dedicated office space, and two convenient 2-piece bathrooms. The spacious shop floor includes multiple vehicle lifts, ample storage, and additional upstairs storage for tools and inventory. Equipped with a newer gas furnace and included high-value equipment—lathe, electric pipe cutter, glass bead machine, and a washing machine for parts. Owner would consider including the business Alberni Automatic Transmission, a successful transmission repair shop at this location for over 40 years, with the transaction. An excellent opportunity, ideal for mechanics, fabricators, or entrepreneurs ready to hit the ground running. (id:57557)
6655 Island Hwy W
Bowser, British Columbia
Walk on Waterfront Beach House with Detached 2 Bedroom Cottage! Wake up to the rhythmic sound of waves and take in the fresh ocean air from your private deck—this is true beachfront living. Nestled in a tranquil bay in Lighthouse Country, this extensively updated walk-on waterfront rancher offers over 160 feet of beachfront and sweeping views of the Strait of Georgia, the Gulf Islands, and the mainland mountains. Inside, you'll find a thoughtfully reimagined interior blending modern elegance with coastal charm. Wide plank flooring, custom millwork, and designer lighting set the tone throughout. The stunning new kitchen features high-end cabinetry, premium appliances, quartz countertops, and a sunlit breakfast nook—perfect for morning coffee with a view. The bright open-concept Living and Dining Room boasts a wood-burning fireplace, wall-to-wall windows, and seamless indoor-outdoor flow to the expansive oceanfront deck and patio. The luxurious spa-inspired bathrooms have been beautifully renovated, including an exceptional primary ensuite that offers a glass shower, dual vanity, and private deck access from the oceanview Primary Suite. Two additional bedrooms, a stylishly updated 5-piece main bath, a 2-piece powder room, and a laundry room with exterior access complete the main residence. Perched above the main home is a charming detached studio/guest cottage offering an open-concept layout with an updated kitchen, two bedrooms, a full bath, and a glass-railed deck with ocean and forest views—ideal for guests, extended family, or rental income. Additional highlights include an approximately 6 foot crawl space that gives amazing storage, covered carport, a large single garage with workshop potential, and ample parking. Whether you're seeking a peaceful coastal retreat or an unparalleled oceanfront lifestyle, this extraordinary property offers it all, privacy, and breathtaking views from sunrise to sunset. Fabulous value, priced below BC Assessment. (id:57557)
215 - 31 Eric Devlin Lane
Perth, Ontario
Welcome to Lanark Lifestyles luxury apartments! This four-storey complex situated on the same land as the retirement residence. The two buildings are joined by a state-of-the-art clubhouse which includes a a hydro-therapy pool, sauna, games room with pool table etc., large gym, yoga studio, bar, party room with full kitchen! In this low pressure living environment - whether it's selling your home first, downsizing, relocating - you decide when you are ready to make the move and select your unit. This beautifully designed Studio plus den unit with quartz countertops, luxury laminate flooring throughout and a carpeted Den for that extra coziness. Enjoy your tea each morning on your 76 sqft balcony. Book your showing today! Open houses every Saturday & Sunday 1-4pm (id:57557)
1004 Emslie Street
Kelowna, British Columbia
One of the few remaining building lots at The Trailhead, a highly desirable new neighbourhood in Kelowna’s Upper Mission. This lot is 100% ready for your dream home! Take advantage of a convenient location close to schools (including Canyon Falls Middle School) and the brand new Mission Village Shopping Centre for all amenities. Close proximity to wineries, hiking trailes, parks, and Lake Okanagan itself. which will provide all your essential amenities right at your doorstep. This generously sized lot allows for triple garage, pool, and more with nearly 4,500sqft of buildable area. NO GST. Don’t miss out on this one. (id:57557)
15c Alberta Av
Spruce Grove, Alberta
Spruce Grove property on 0.64 acres in Diamond Industrial with 3800+ sq.ft. freestanding shop/office with (2) 10x12' overhead doors (one on front and one at side) and (1) 10x10 overhead door, radiant heat, high ceilings, (2) offices, reception area, kitchenette and 1/2 bath. Upper level provides LEGAL SUITE with 900+ sq.ft. Separate entrance from exterior or access from shop and provides kitchen with stove & fridge, living area with access to large deck, bedroom, 3pc bath & laundry. Utilize as a suite or additional office area. Oversized double detached heated tandem garage with (4) 8' overhead doors (2) at front and (2) at back and wood storage shed. Yard offers mixture of pavement/gravel. Great location for a multitude of business uses and surrounded by industrial/commercial/retail mix. (id:57557)
Ptlt 29 Concession Rd 2 N
Meaford, Ontario
Discover this excellent 97.56-acre level farm located on Concession 2 in the Municipality of Meaford. With approximately 80 acres cleared and currently used for a mix of cash crops and hay, this productive property offers strong agricultural potential. The remaining acreage features a beautiful stand of hardwood bush at the back, adding natural appeal and privacy. Additional features include some ditching and a small watering hole. Whether you're looking to expand your farming operation, invest in quality land, or build your dream home in the countryside, this property presents a fantastic opportunity. (id:57557)
84610 Bluewater Highway
Ashfield-Colborne-Wawanosh, Ontario
Fully Renovated Bungalow on Nearly an Acre- A Must See! Welcome to this beautifully renovated 3+1 bedroom, 3 bathroom bungalow, equipped with a generator, perfectly situated on an expansive 0.921 acre lot. This home offers the ideal blend of modern style, comfort, functionality in a country, spacious setting. Relax and unwind on your charming covered front porch, perfect for enjoying your morning coffee or taking in the tranquil surroundings. Step inside to a bright and airy open -concept main floor featuring a chef-inspired kitchen with an oversized granite countertops, seamlessly flowing into the dining area and inviting living room - ideal for entertaining or cozy nights in. Convenient main floor laundry adds to the home's thoughtful layout. The spacious primary bedroom offers privacy complete with a beautifully appointed ensuite. Two additional bedrooms and a full bathroom with main floor laundry complete the main level. The finished lower level expands your living space with a generous rec room, an additional bedroom, games room and a third full bathroom- ideal for guests, or extended family. Outside, enjoy the freedom of nearly an acre of land, a detached two car garage, and ample open space for outdoor living, gardening, or recreation. This move-in ready home combines space, style, and privacy and is located in the quaint hamlet of Kingsbridge, offering everything you've been looking for in a country setting. (id:57557)
8759 Badger Drive
Kamloops, British Columbia
Award winning quality builder Kellermeier Contracting brings this outstanding two sty home to Kamloops. Situated just minutes from downtown, world class golf (Rivershore Links), and the Kamloops Wildlife Park. Fully finished on all three floors with suite potential. Unobstructed views from all living areas. Main floor features den, 2pc bathroom, corner pantry and large eating bar all with hard surface counters. Upstairs boasts 3 generous bedrooms with a large laundry room. Ensuite has custom tile shower. Lower level finds 2 more bedrooms, 4 piece bathroom and family room with level daylight access to the back yard. Decorative verti block retaining wall and fire suppression sprinkler system are just some of the extras to numerous to mention. (id:57557)
493759 Baptist Church Road
West Grey, Ontario
Your Perfect Country Retreat Awaits! Set on 6 private, fully fenced acres framed by a mix of mature trees, this 1.5-story board & batten home is a true escape from the everyday. Overflowing with warmth and character, this 4-bedroom, 4-bath home blends rustic charm with modern updates. From the welcoming front porch, step inside to a two-story foyer leading into a bright, inviting main living area. The open-concept L-shaped kitchen, dining, and living room is enhanced by stunning exposed beam accents, creating a seamless flow ideal for entertaining and everyday life. New flooring (2025) spans the main living area, while the kitchen shines with fresh updates, including countertops, backsplash, and a new dishwasher (2025). Step out from the kitchen into the tiered screened-in sunroom, your year-round sanctuary for peaceful mornings and cozy evening gatherings, rain or shine! A side mudroom entrance provides ultra-convenient access to the laundry room and 2-piece bath, perfect for busy households. Upstairs, three charming bedrooms share a 4-piece family bath, while the primary suite offers a private oasis with a luxurious soaking tub for ultimate relaxation. The bright, spacious basement features a rec area, additional bedroom, and a 2-piece bath ideal for guests or extended family. Beyond the home, the 24 x 30 heated detached garage/workshop is a dream for hobbyists, complete with water, hydro, propane heat, a door opener, and a 30/50 amp plug perfect for RV enthusiasts. Above, an unfinished loft with a separate entrance and tiered deck offers endless possibilities: a studio apartment, guest suite, or creative workspace. BONUS: A fenced dog run keeps your furry friend happy and safe! Location, Location! Just 10 minutes to Markdale, with quick access to Beaver Valley, Lake Eugenia, and major routes to the GTA and Guelph. Your countryside escape with modern conveniences awaits, dont miss out! (id:57557)
315 - 1 Wellington Street
Brantford, Ontario
Welcome To This Luxurious Newly Built Condo Featuring 2 Large Size Bedrooms And 2 Full Baths. The Open Concept Design Creates A Spacious And Inviting Atmosphere, Complemented By Ample Natural Light Streaming In Through the Large Windows. Kitchen Featuring Top Of The Line Appliances And Ample Storage Space. Building Amenities Includes Study Room, Fitness Room, Party Room & Rooftop Garden. Great Location, Walking Distance To Laurier University, Go Train Station, YMCA And The Grand River. This Condo will exceed your expectations. (id:57557)
7 - 3192 Vivian Line 37 Line
Stratford, Ontario
Welcome to 3192 Vivian Line in beautiful Stratford! This gorgeous easy living 2 storey, 2 bed, 2 bath condo loft has it all! This beautiful open concept space boasts all the natural sunlight you could ever want! There are plenty of upgrades: 18 ft ceilings, quartz counter tops, flooring, upgraded trim, black stainless steel appliances and upgraded lighting just to mention a few. You will love the spacious primary bedroom with a full ensuite bath. Laundry is on the main floor with top of the line LG full size stackable washer and dryer. Enjoy your morning coffee on your very own cozy covered outdoor space! There are two parking spaces right outside your door! This home has been well loved and well cared for. Don't miss out on this opportunity! (id:57557)
5985 Belaire Avenue
Niagara Falls, Ontario
3+1 Bedroom, 2 Bathroom Back-Split in great location, conveniently located just steps to shopping and both elementary and secondary schools. This 4 level home features a single car heated garage with sunroom off the rear, fenced rear yard with above ground pool, metal roof, updated windows, updated kitchen, lower level family room with separate side entrance and gas fireplace. With a few finishing touches this property will make the perfect family home. (id:57557)
252, 7820 Spring Willow Drive Sw
Calgary, Alberta
Luxury Townhouse in Springbank Hills. This stunning corner unit townhouse boasts over 1,600 sq ft of living space, featuring an open floor plan with luxury vinyl plank flooring throughout the house. The gallery-style kitchen is a chef's paradise, equipped with upgraded ceiling-high cabinets, quartz countertops, gas cooking range and a massive center island. The spacious living room and extra windows offer plenty of natural light. The dining area can comfortably fit a 6-seat table, leading to oversized patio provide ample space to entertain family and friends, creating unforgettable memories.. The upper level features an oversized master bedroom with a bath oasis, customized shower with glass enclosure, and walk-in closet, also has a dedicated office space. A second primary bedroom with unobstructed view of rocky mountain, walk-in closet and ensuite bathroom provides ample space for family members. Washer/dryer on the upper level add to the convenience. This townhouse also features a heated triple car garage, central air conditioning, right beside visitor parking and well managed complex. Located in the sought-after Springbank Hills community, residents enjoy easy access to top-rated schools, universities, shopping centers, and Stoney Trail. Don't miss this incredible opportunity to own a luxury townhouse in one of Calgary's most desirable communities! (id:57557)
79 - 778 William Street
Midland, Ontario
Discover modern living in this beautifully renovated townhome nestled just moments from the shores of Georgian Bay and walking/biking trails. Perfectly positioned close to shops and schools, this charming home has all the conveniences you're looking for. Inside, you'll find a thoughtfully updated interior featuring a functional floor plan, modern finishes, and plenty of natural light. The sleek kitchen boasts stainless steel appliances, quartz countertops and flows seamlessly into a bright living and dining area ideal for both everyday living and family life. Upstairs, enjoy generously sized bedrooms and a fully updated 4 piece bathroom perfect for everyone! Additional highlights include a 2 piece bath on the main floor, cozy rec room in the lower level, a generous sized backyard patio, and attached garage with inside entry. Recent updates include a new forced air heat pump and furnace with central heating (2024), new electrical panel, freshly painted throughout, new flooring, updated bathrooms and a modern and stylish kitchen. If you're looking for a low-maintenance lifestyle close to all amenities, this move-in-ready townhome offers the perfect blend of comfort, convenience, and style. And its waiting for you! (id:57557)
3, 14 Riverford Close W
Lethbridge, Alberta
Riverford Villas, by Cedar Ridge Homes, is the great new condo development in Riverstone, arguably one of the best communities in Lethbridge. Can you say luxurious BUNGALOW living?! The Crofton model features open concept living on the main level, with a wonderful primary suite, complete with walk-in closet and four-piece ensuite. Along with a beautiful kitchen, quartz countertops throughout, a two-piece bath, laundry on the main, and an attached single garage. Everything you need is on the main floor! Riverford Villas offers the luxury of established city living. The neighbourhood is designed around the concept of a village, a place where community means more than the home you live in. Riverstone has a wonderful, large park with mature trees, a fishing pond, and is located close to many other parks, walking paths, restaurants, schools, and more! (id:57557)
214 Eliza Street
Clearview, Ontario
Centrally located three-bedroom backsplit. Foyer entry to bright living room, southern exposure and spacious vaulted ceiling with wall-to-wall carpet. Skylit kitchen with quartz countertops, custom cabinetry, storage bench (banquette), glass-tile backsplash, stainless steel farmer sink, updated lighting, vinyl laminate flooring, kick-plate vacuum, Elmira reproduction electronic gas range, retro fridge, laundry centre. Vinyl laminate floors in bedroom level. Updated bathroom with soaker/jet-tub and corner shower. Exterior features steel tile roof, all-brick main house with vinyl siding on garage. Yard is fenced with entrances on both sides of house. Raised garden bed and lots of perennials. Garden shed with concrete floor. Basement bathroom has shower, family room with gas fireplace and mudroom/laundry exiting to garage. New furnace installed March 20225. Attached garage with updated automatic door. Covered patio with interlocking brick overlooks a park-like setting. (id:57557)
149 Weir Street N
Hamilton, Ontario
Welcome to this charming one and a half storey detached residence in the awesome Homeside Neighbourhood. This fantastic location is only a 15-minute walk to The Centre on Barton that has everything you need! Freshly renovated, theres nothing to do but move in. Boasting almost 1,500 square feet of finished living space, and three well sized bedrooms - including a main floor bedroom this house simply must be seen! The kitchen features new (2024) Maple cabinets and stunning granite countertops. Follow the hardwood floors into the spacious living room, where you can relax and unwind after a long day. Enjoy hosting dinner parties in the separate dining area, which is gleaming with beautiful hardwood floors. The main bathroom and powder room have both been recently updated, blending form and function seamlessly. Go downstairs into the basement recreation room, which features new pot lights and new insulation (2024). The fully fenced backyard is a great space for the kids and pets to play. With parking for three cars, this house ticks all the boxes. Furnace, A/C, Roof, and Windows have all been updated in 2024. RSA. (id:57557)
28 Hawick Crescent
Haldimand, Ontario
Avalon's Stunning Rosebery Elev.B, 2307 sqft. Detached Home, Featuring 4 sqft. Beds,2.5Baths,Upgraded Kitchen displays sophistication with its Cabinets, Granite Countertops & High-end S/S Appliances. Main level Family & Living room 9-ft Ceilings, Pot lights, Modern Hardwood Flooring throughout, Metal Picket railing hardwood stairs, Zebra Blinds,4 spacious bedrooms offer comfort &privacy. Main bedroom featuring a Walk-in Closet & En-suite with Frameless Glass shower **EXTRAS** Stainless Steele Double door fridge, Stove, dishwasher. Washer/Dryer, ELFs, Window coverings, Laundry on upper level. (id:57557)
19 Fairlawn Crescent
Welland, Ontario
Welcome home to 19 Fairlawn Crescent! This charming and affordable semi-detached bungalow located in Central Welland is a perfect starter or ideal for those looking to downsize. Lovingly cared for and featuring, 3 bedrooms, 2 bathrooms, fully finished basement including a huge rec-room with gas fireplace and dry bar, storage, laundry and a workshop. The rear yard is fully fenced, with gardens, large patio perfect for entertaining, and an oversized shed. Located in a great school district, close to shopping, dining, churches, parks and so much more! (id:57557)

