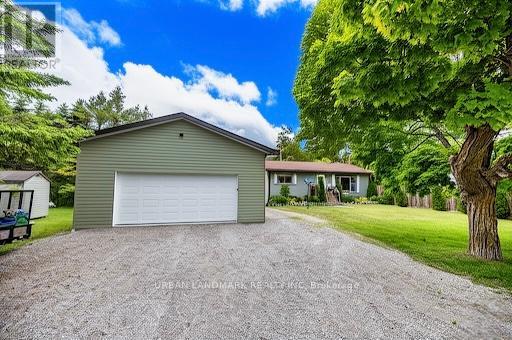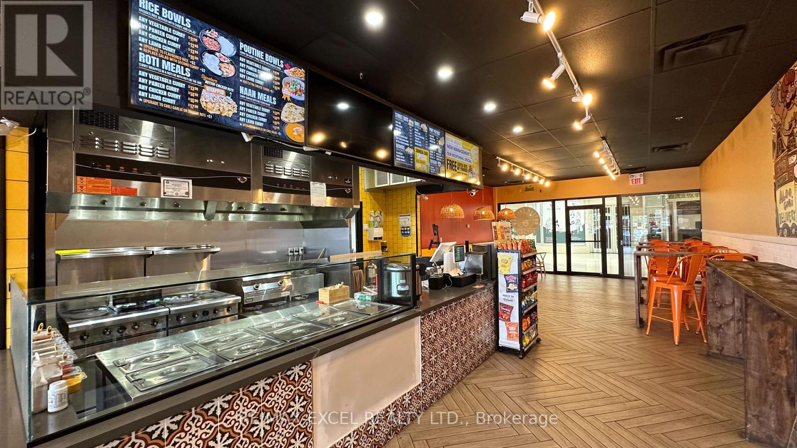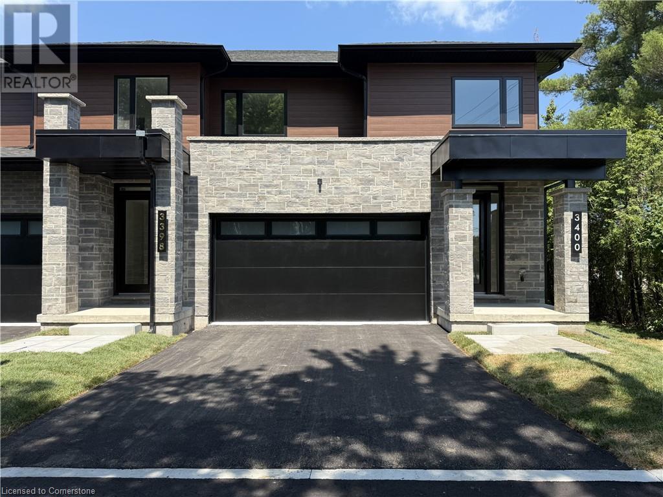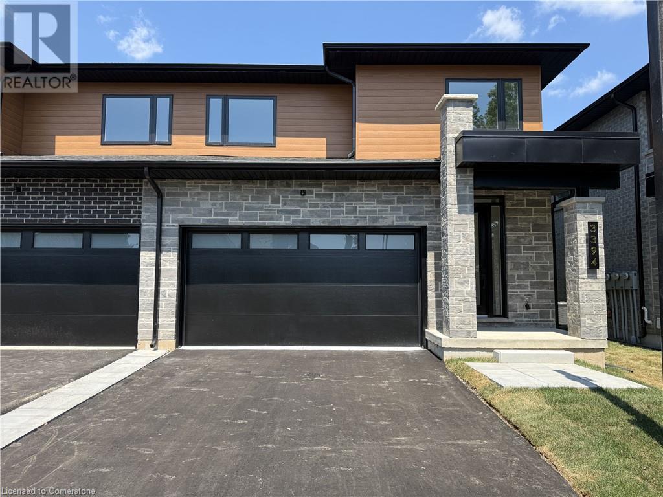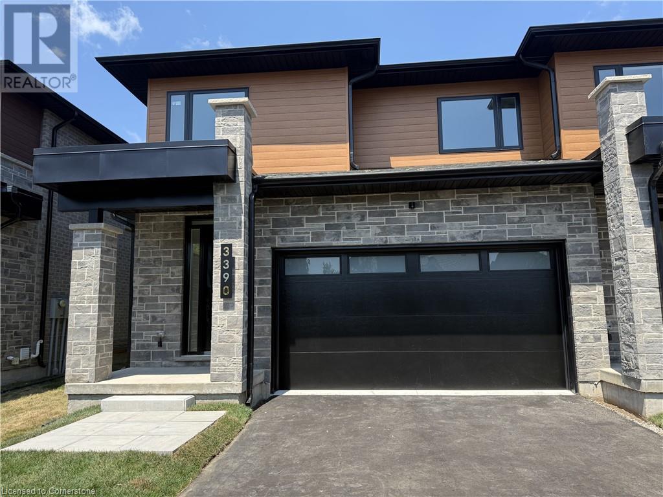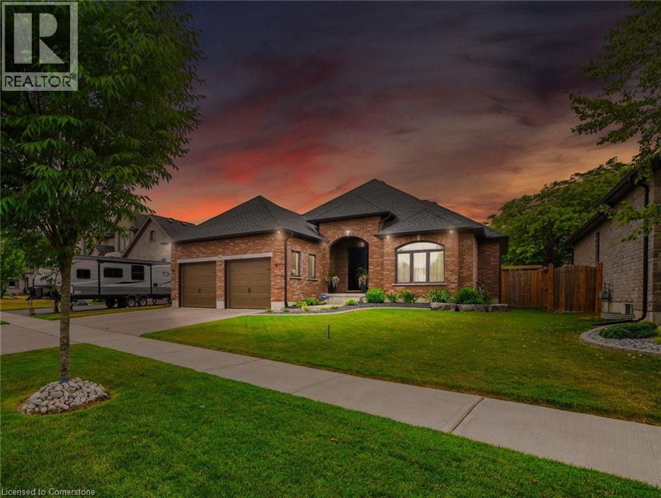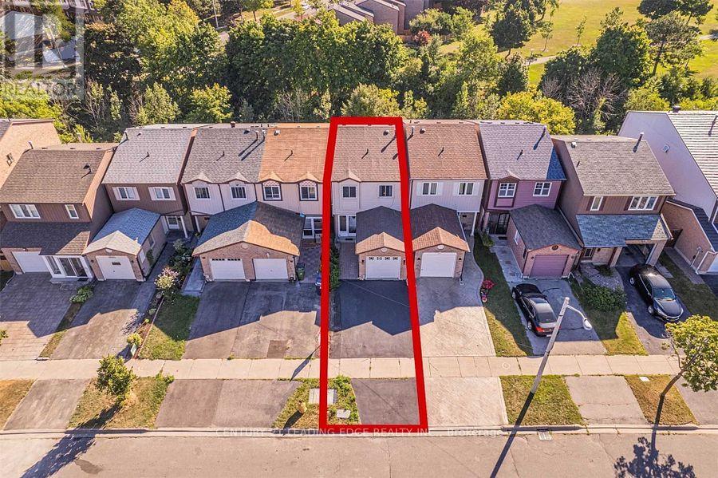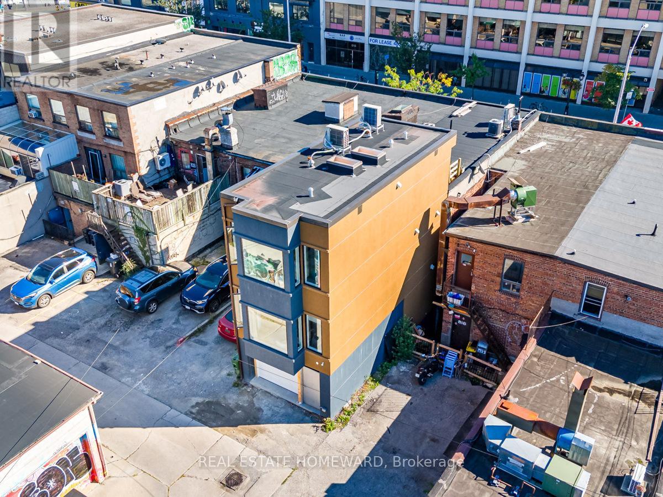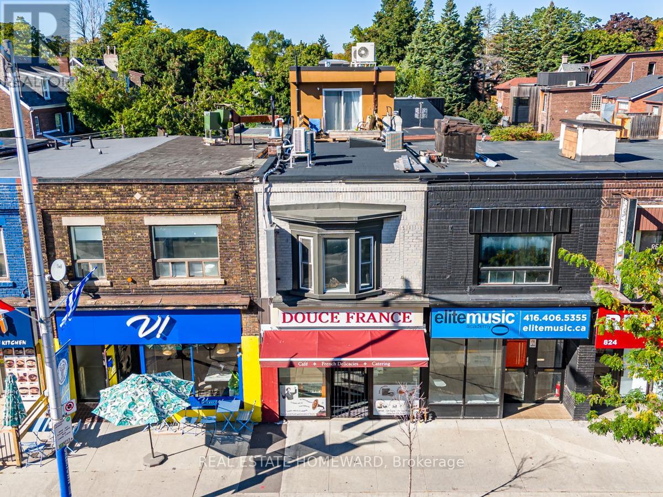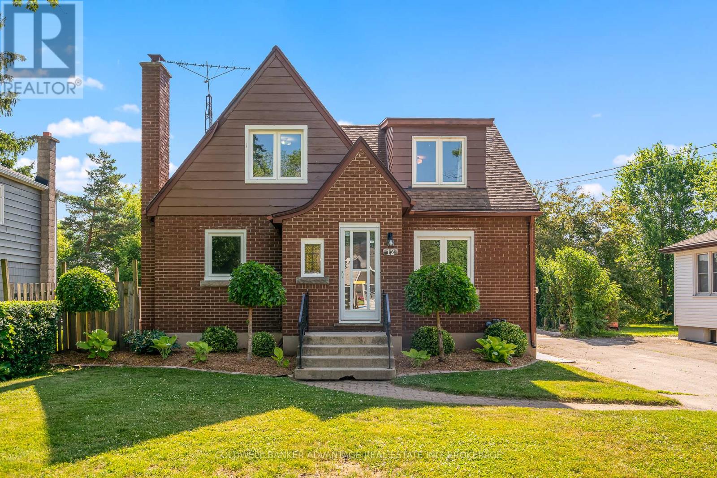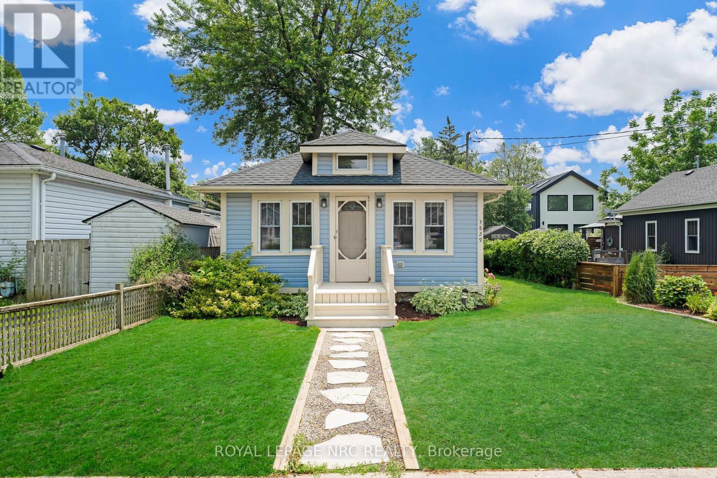1930 17 Avenue Se
Medicine Hat, Alberta
Perfect Starter, Downsizer, or Investment Opportunity!This cozy bungalow offers versatility and value on a large lot in a quiet, convenient neighborhood. Featuring 2 bedrooms up and a full 4-piece bathroom, the main level includes a bright and spacious living room, and a well-appointed kitchen with eating area, stylish tile backsplash, and newer appliances. The basement offers a generous family room, an additional bedroom with walk-in closet, and plenty of storage. There’s room to add another bathroom if desired. Updates include a newer furnace, hot water tank, and a water filtration system. Outside you’ll find a huge, fully fenced lot with gated RV parking and a 14x24 detached garage. Located close to shopping, schools, restaurants, and more—this home checks all the boxes for comfortable living or smart investment. (id:57557)
657 Dorchester Drive
Oshawa, Ontario
Could this be the one? Immaculate three level backsplit semi located in a desirable area, close to all amenities with easy access to the 401. Main level features a spacious eat-in kitchen with lots of counterspace and cupboards. There is a huge breakfast bar with ample counterspace and lots of extra storage. Countertops are granite with tumbled travertine backsplash. Stainless steel fridge, stainless steel stove, microwave and stainless steel dishwasher add to the elegance. Separate living room with pot lighting, crown moulding, oak hardwood flooring and very large window which provides lots of natural light. Family sized dining area with pot lights, hardwood flooring and crown moulding. There is also a four season sunroom on the main level with laminate flooring, and two sliding glass walkouts. Rear walkout to L-shaped deck and rear yard, front walkout leads to the driveway. Four season sunroom currently used as a salon but possibilities are endless (home office/games or hobby room/sewing room etc.) Upper level boast three spacious bedrooms. Primary bedroom has an extra large closet and broadloom flooring. Second bedroom has broadloom flooring and ample closet space. Third bedroom has laminate flooring and a double closet. The four piece washroom has been updated, vanity with ceramic backsplash and ceramic flooring. Lower level features an open concept rec room with luxury vinyl plank flooring and above grade window. Perfect spot to watch the game or host movie night. There is also a convenient four-piece washroom with luxury vinyl plank flooring and extra cupboard space. Separate, spacious laundry room with luxury vinyl plank flooring and access to the massive crawl space for even more storage. Private, fully fenced, beautifully landscaped rear yard. New L-shaped deck, gas bbq hook-up and last but not least the garden shed which has hydro. Come and take a look. A must to see! (id:57557)
Bsmt - 7 Inglis Avenue
Clarington, Ontario
COZY BASEMENT RETREAT IN PRIME COURTICE LOCATION! Discover your perfect home base in this bright and spacious 1-bedroom, 1-bathroom basement apartment at 7 Inglis Avenue! This well-appointed unit offers the ideal blend of privacy, comfort, and convenience in one of Courtice's most desirable neighborhoods. Spacious 1 bedroom and 1 full bathroom with separate basement entrance for ultimate privacy. Open-concept living area perfect for relaxing with modern finishes throughout. Ample storage space and private outdoor access complete this fantastic unit. Located in the heart of Courtice close to all amenities with easy access to shopping, dining, and services. Excellent transit connections in a family-friendly neighborhood just minutes to major highways for commuters. This is a linked property. ** This is a linked property.** (id:57557)
626 - 7950 Bathurst Street
Vaughan, Ontario
Welcome to 'The Beverley' by Daniels in the Heart of Thornhill. 1 Year Old, RARE ON THE MARKET 3 Bedroom Layout, Open Concept Living w/ 9 ft Ceilings, Unobstructed North Views Which Can Be Enjoyed from All Bedrooms + 210 Sqft Between 2 Balconies - Perfect for Entertaining. Building Features: Concierge, Gym, Basketball Court, Rooftop Terrace, Pet Washing Station & Coworking Space W/ Free Wifi. Located Conveniently w/ Steps to Promenade Shopping Centre, Walmart, T&T, Grocery Stores, Restaurants, Entertainment & YRT/VIVA Public Transit Hub. Minutes from Hwy 7/407. (id:57557)
755 Colborne Street E
Brantford, Ontario
Welcome home to your charm filled craftsman century home! Enter by your covered porch into a foyer with wood staircase with Railing and rooms filled with wood trim. The living room has a brick fireplace LR is open to the dining area that has a multi window bumpout that fills the area with more charm. The kitchen is ready for your antique china cabinet and/or custom island. at the back of the house you will find a 3 season room perfect for storage or play room in the warmer months. The backyard is a perfect size and has newer neighbour fencing on two sides. Upstairs are 3 bedrooms and a full bath. More wood trim and endless decorating opportunities. This lovely home is near Mohawk Park, schools and shopping. A commuter's dream with close HWY 403 access. (id:57557)
4 Heath Drive
Trent Hills, Ontario
Welcome to 4 Heath Drive. This great country bungalow offers comfort, space, and privacy on a large, tree-lined lot. Inside, you'll find a bright and welcoming main floor with three good sized bedrooms and a full 5 piece bathroom recently updated with a modern touch.The fully finished basement (2023) adds two more bedrooms, another recently fully renovated 4 piece bathroom, and a side entrance, making it perfect for extended family or guests. Step out from the living area to a private backyard featuring a deck and a large above-ground pool with a newly installed propane heater ideal for relaxing or entertaining.The brand new oversized two-car garage is fully insulated, heated, and powered with a 100-amp panel, plus there's a 50amp plug-in for ev vehicle. The outdoor shed has also been freshly shingled and includes its own 100-amp service. (id:57557)
1615 Dundas Street E
Whitby, Ontario
Dine-in and take-out Indian restaurant located in Whitby Mall. The restaurant has great exposure and experiences heavy daily traffic. It is surrounded by offices and retail stores with neighboring tenants such as McDonald's, Service Ontario, and Sobeys. This is an excellent opportunity for an owner-operator to maintain the current menu or introduce a new concept. Rent $4673/mth plus Hst Expired Oct 2031 + 2x5 years Options. (id:57557)
2154 Walkers Line Unit# 1
Burlington, Ontario
Brand-new executive town home never lived in! This stunning 1,799 sq. ft. home is situated in an exclusive enclave of just nine units, offering privacy and modern luxury. Its sleek West Coast-inspired exterior features a stylish blend of stone, brick, and aluminum faux wood. Enjoy the convenience of a double-car garage plus space for two additional vehicles in the driveway. Inside, 9-foot ceilings and engineered hardwood floors enhance the open-concept main floor, bathed in natural light from large windows and sliding glass doors leading to a private, fenced backyard perfect for entertaining. The designer kitchen is a chefs dream, boasting white shaker-style cabinets with extended uppers, quartz countertops, a stylish backsplash, stainless steel appliances, a large breakfast bar, and a separate pantry. Ideally located just minutes from the QEW, 407, and Burlington GO Station, with shopping, schools, parks, and golf courses nearby. A short drive to Lake Ontario adds to its appeal. Perfect for down sizers, busy executives, or families, this home offers low-maintenance living with a $349/month condo fee covering common area upkeep only, including grass cutting and street snow removal. Don't miss this rare opportunity schedule your viewing today! Incentive: The Seller will cover the costs for property taxes and condo fees for three years as of closing date if an offer is brought before Aug 1, 2025. Tarion Warranty H3630007 (id:57557)
2154 Walkers Line Unit# 2
Burlington, Ontario
Brand-new executive town home never lived in! This stunning 1,747 sq. ft. home is situated in an exclusive enclave of just nine units, offering privacy and modern luxury. Its sleek West Coast-inspired exterior features a stylish blend of stone, brick, and aluminum faux wood. Enjoy the convenience of a double-car garage plus space for two additional vehicles in the driveway. Inside, 9-foot ceilings and engineered hardwood floors enhance the open-concept main floor, bathed in natural light from large windows and sliding glass doors leading to a private, fenced backyard perfect for entertaining. The designer kitchen is a chefs dream, boasting white shaker-style cabinets with extended uppers, quartz countertops, a stylish backsplash, stainless steel appliances, a large breakfast bar, and a separate pantry. Ideally located just minutes from the QEW, 407, and Burlington GO Station, with shopping, schools, parks, and golf courses nearby. A short drive to Lake Ontario adds to its appeal. Perfect for downsizers, busy executives, or families, this home offers low-maintenance living with a $296/month condo fee covering common area upkeep only, including grass cutting and street snow removal. Don't miss this rare opportunity schedule your viewing today! Incentive: The Seller will cover the costs for property taxes and condo fees for three years as of closing date if an offer is brought before Aug 1, 2025. Tarion Warranty H3630009 (id:57557)
2154 Walkers Line Unit# 4
Burlington, Ontario
Brand-new executive town home never lived in! This stunning 1,799 sq. ft. home is situated in an exclusive enclave of just nine units, offering privacy and modern luxury. Its sleek West Coast-inspired exterior features a stylish blend of stone, brick, and aluminum faux wood. Enjoy the convenience of a double-car garage plus space for two additional vehicles in the driveway. Inside, 9-foot ceilings and engineered hardwood floors enhance the open-concept main floor, bathed in natural light from large windows and sliding glass doors leading to a private, fenced backyard perfect for entertaining. The designer kitchen is a chefs dream, boasting white shaker-style cabinets with extended uppers, quartz countertops, a stylish backsplash, stainless steel appliances, a large breakfast bar, and a separate pantry. Ideally located just minutes from the QEW, 407, and Burlington GO Station, with shopping, schools, parks, and golf courses nearby. A short drive to Lake Ontario adds to its appeal. Perfect for down sizers, busy executives, or families, this home offers low-maintenance living with a $296/month condo fee covering common area upkeep only, including grass cutting and street snow removal. Don't miss this rare opportunity schedule your viewing today! Incentive: The Seller will cover the costs for property taxes and condo fees for three years as of closing date if an offer is brought before Aug 1, 2025. Tarion Warranty H3630010 (id:57557)
2154 Walkers Line Unit# 6
Burlington, Ontario
Brand-new executive town home never lived in! This stunning 1,799 sq. ft. home is situated in an exclusive enclave of just nine units, offering privacy and modern luxury. Its sleek West Coast-inspired exterior features a stylish blend of stone, brick, and aluminum faux wood. Enjoy the convenience of a double-car garage plus space for two additional vehicles in the driveway. Inside, 9-foot ceilings and engineered hardwood floors enhance the open-concept main floor, bathed in natural light from large windows and sliding glass doors leading to a private, fenced backyard perfect for entertaining. The designer kitchen is a chefs dream, boasting white shaker-style cabinets with extended uppers, quartz countertops, a stylish backsplash, stainless steel appliances, a large breakfast bar, and a separate pantry. Ideally located just minutes from the QEW, 407, and Burlington GO Station, with shopping, schools, parks, and golf courses nearby. A short drive to Lake Ontario adds to its appeal. Perfect for down sizers, busy executives, or families, this home offers low-maintenance living with a $296/month condo fee covering common area upkeep only, including grass cutting and street snow removal. Don't miss this rare opportunity schedule your viewing today! Incentive: The Seller will cover the costs for property taxes and condo fees for three years as of closing date if an offer is brought before Aug 1, 2025. Tarion Warranty H3630012 (id:57557)
14 Ross Avenue N
Simcoe, Ontario
Welcome to 14 Ross Avenue, a custom-built bungalow in prestigious Ireland Heights — where luxury upgrades, practical features, and elegant design come together in harmony. From the moment you arrive, this home makes a statement. A grand custom front door with premium hardware sets the tone for the craftsmanship inside. The landscaped front yard features a stamped concrete flower bed divider, oscillating irrigation with peninsula coverage, and soffit pot lights that showcase the home day and night. Car lovers will appreciate the heated garage with insulated doors, car hoist, and gas heater — transforming it into a four-season workspace. Out back, enjoy a fully fenced yard with double and single gate access, a 10’ x 10’ shed with eavestroughs, gas BBQ hookup, and a custom deck with motorized awning, TV mount, and built-in lighting. Inside, the chef’s kitchen features Winger cabinetry, granite countertops, gas range, high-end stainless steel appliances, and a custom coffee station. The open-concept main floor boasts hardwood and tile flooring, upgraded trim, main-floor laundry, central vac, and three bedrooms — each with custom window coverings, and automatic blinds in three bedrooms. The primary suite offers a walk-in closet and spa-like ensuite with stone counters, premium fixtures, and a built-in bidet. The finished basement adds a spacious rec room, stylish 3-piece bath, and two more bedrooms — including one with soundproofing, ideal for guests, office, or multigenerational living. Rec room lighting features dual dimming modes for flexible ambiance. Additional highlights include a large utility room, sump pump, cold storage, high-efficiency water softener (Barry’s Salts), security system with 2 front and 1 rear camera, and a Generac generator for seamless power backup. A true turnkey property — perfect for buyers who value comfort, security, and long-term quality in one of Norfolk County’s most desirable neighborhoods. (id:57557)
18 Adanac Drive
Toronto, Ontario
Ravine Lot!! Welcome to 18 Adanac Dr. This move-in ready gem in the Upper Bluffs is a solid, fully detached 3+2 bedroom bungalow situated on a rare 40 x 164 ft ravine lot with no rear neighbours, backing directly onto peaceful green space and a scenic trail. Located in a quiet and family-friendly Upper Bluffs community, this home offers both tranquility and convenience.The main floor features laminate flooring throughout, three spacious bedrooms, a renovated 4-piece bathroom, and a bright open-concept living and dining area. The kitchen provides functionality and style, ideal for everyday living. A separate side entrance leads to a fully finished basement with two additional bedrooms, a large recreation room, a second kitchen, and another renovated 4-piece bathroom offering great potential for multi-generational living or rental income. Enjoy the beautifully treed and private backyard oasis, perfect for outdoor living and entertaining. An oversized garage for one car plus a hidden bonus room with a separate entrance to a home office. This upgraded space offers potential of many uses: home office, studio, spa room, gym or any other creative use a new owner can dream up. Additional features include an electric vehicle charger, hard wire Ethernet jacks throughout home and ample parking on extra long driveway. Conveniently located within walking distance to the GO Train, TTC, parks, schools, shops, and recreational amenities including an ice rink. Just minutes to Bluffers Park and all the essentials. Don't miss this rare opportunity to own a move-in ready home on a premier ravine lot in one of Scarborough's most desirable pockets. ****OPEN HOUSE SAT&SUN JULY 19/20 - 2pm-4 pm**** (id:57557)
5401 85 Street
Rural Grande Prairie No. 1, Alberta
HUGE PRICE REDUCTION! Welcome to Maple Grove! An acreage located on the southeast edge of City limits, with pavement to the front door. This acreage offers over three acres of manicured land with beautiful mature trees, well thought out flower and shrub beds along with plenty of grassed areas for the kids to run and play, plus a firepit area. With only one owner, this custom-built raised bungalow with five bedrooms and four bathrooms has been well maintained with many updates over the years. The main level of the home exudes warmth from its finishes and the abundance of east, south and west facing windows that allow for natural light to flood the home, while you get to take in the beautiful yard from many different angles. Its open concept living between the living room with its cozy fireplace, to the dining area and the spacious kitchen with its sit-up eating bar. You will be drawn to the three-season sunroom and BBQ area to the rear of the home. Off the kitchen there is a laundry room as well as a half bath that is handy to both the rear yard and the sunroom. Down the hallway there are two good-sized bedrooms as well as a main bath with a jacuzzi tub and a primary suite where you will find more than enough room for your king-sized bed, plus there’s a three-piece ensuite. Downstairs, the fully developed basement offers an oversized family room with a second fireplace and lots of space for a games or craft area. Besides this there are two more bedrooms each with walk-in closets, a full bathroom, a large storage and the cutest kids’ play area. The 24’ x 24’ attached heated garage has two overhead doors plus two-man doors that offer convenient access to both the rear yard and the front sidewalk and yard. There are two sheds, with the largest being a 10’ x 14’ shed for storing yard equipment. The new owner is sure to appreciate the irrigation system with its three different lawn zones as well as three spigots for hose connections. With views from the kitchen sink and t he sunroom, the new owner will appreciate being able to watch the kids play at the play fort. Enjoy being on the edge of Grande Prairie with all its amenities plus having County taxes and snow removal! Acreages like this are hard to find. Call your favorite Realtor to book your viewing before its gone. (id:57557)
Upper - 228 Jones Avenue
Toronto, Ontario
Welcome to this beautifully renovated, light-filled 1-bedroom, 1-bathroom suite on the second floor - complete with a private deck and separate entrance. The updated kitchen features stainless steel appliances and in-suit laundry for ultimate convenience. Tucked between Leslieville and The Danforth, you're just steps to transit, trendy new cafes, and the vibrant restaurant scene along Gerrard. A stylish, sun-soaked space in one of the city's most dynamic neighbourhoods. (id:57557)
18 Tambrook Drive
Toronto, Ontario
Welcome to 18 Tambrook Drive! Located in a highly sought-after neighbourhood, this beautiful detached home offers a rare combination of comfort, convenience, and natural beauty. Featuring a bright, spacious, and functional layout, the home backs onto a serene ravine with an unobstructed view and a finished walk-out basement. Hardwood flooring throughout the main and second floors. Modern kitchen with quartz countertops and stylish backsplash. Fully finished walk-out basement with an additional bedroom, 3-piece bath, and large recreation room - perfect for guests or extended family. Located in the Top-Ranking School District. Just steps to parks, schools, and supermarkets, and within minutes to Hwy 404 & 401. Walking distance to TTC, banks, library, and more. Move-in ready - this home is a must-see! ** This is a linked property.** (id:57557)
820 Danforth Avenue
Toronto, Ontario
Unique and rare opportunity on Danforth Ave, just east of Pape Ave. Updated & very well maintained 2-storey commercial/residential building at the front of property PLUS a **Newly Built, above ground, 3-storey residential extension at the rear of property** with a built-in garage, parking, rooftop patio, skylights, modern finishes throughout, newer roof + updated mechanics & much more! **EXTRAS** ***newly built 3-storey extension at rear of property*** & updated throughout including newer roof + mechanics, GFA, central AC + ductless AC/heat combo units, new GDO w/ remote, separate hydro & gas meters, owned (2) hot water tanks (id:57557)
820 Danforth Avenue
Toronto, Ontario
Unique and rare opportunity on Danforth Ave, just east of Pape Ave. Updated & very well maintained 2-storey commercial/residential building at the front of property PLUS a **Newly Built, above ground, 3-storey residential extension at the rear of property** with a built-in garage, parking, rooftop patio, skylights, modern finishes throughout, newer roof + updated mechanics & much more! **EXTRAS** ***newly built 3-storey extension at rear of property*** & updated throughout including newer roof + mechanics, GFA, central AC + ductless AC/heat combo units, new GDO w/ remote, separate hydro & gas meters, owned (2) hot water tanks (id:57557)
3 Sutton Close
Red Deer, Alberta
Bungalow on a large lot with a detached double garage facing a green space and on a quiet close, in a mature neighbourhood?! Say no more. This home has just received a fresh coat of paint upstairs, new lights in the basement family room & dining area, brand new fridge (July 2025), fresh landscaping, & staining on the deck! Updates over the years include; windows, water tank, vinyl plank floors, full kitchen facelift creating an open concept space to the living room, and the garage overhead door. The living room has 3 very large windows that overlook the green space and allow for a ton of natural light and morning sun to greet the space. The oversized windows in the dining area and kitchen also allow for unobstructed backyard views. 3 bedrooms on the main floor, with the primary having patio doors leading out to the two-tiered deck. The 4PC main bath has also been updated over the years, with a fully tiled tub surround, new vanity, new toilet, new flooring, & lighting. Downstairs offers a large rec room, 3PC bath, 4th bedroom, laundry, and the utility/storage room. The garage has a gas line already installed, making it easy to add a heater. This move-in ready home is in an excellent location, with plenty of opportunity to add your personal touch to the basement if desired. There is also a front paved parking pad that allows for 2 vehicles; something very rare on an older bungalow! Close to shopping (Bower Mall) and many treed walking paths. (id:57557)
12 Carlton Avenue
Welland, Ontario
Spacious 3 bedroom brick 1.5 storey family home located in mature North Welland neighbourhood. The main floor offers a large living room, formal dining room, oak kitchen with patio doors to good sized sunroom, Plus a main floor bedroom - ideal for guests or home office or convenient one level living for seniors or those with mobility needs. The upper level features a 4pc bath and 2 generously sized bedrooms, including one with custom built-ins. Freshly painted with new trim and vinyl plank flooring throughout. The finished lower level has large Rec room w/ decorative fireplace, 3pc bath, second kitchen plus a separate entrance - perfect for an in-law/ income suite. Outside, enjoy the rear deck, patio and private yard. Situated close to Schools, amenities and just minutes from the Welland recreational waterway and Trail system (id:57557)
65 Mcbride Drive
St. Catharines, Ontario
Welcome to this well-maintained raised bungalow semi-detached home located in the sought-after West End neighbourhood of St. Catharines. Step into a bright and spacious open-concept main floor with high ceilings, a large living and dining area, updated lighting, and a modern white kitchen featuring quartz countertops and a classic backsplash. Sliding doors off the dinette lead to a raised deck, perfect for outdoor entertaining. Upstairs offers two generous bedrooms, including a primary with his-and-hers double closets and ensuite access to a 4-piece bath. The fully-finished lower level includes a third bedroom, large rec room, 3-piece bathroom, laundry, and a walk-out to the backyard, great for guests or extra living space. The fully-fenced yard includes a covered patio area for relaxing in the shade. Enjoy the convenience of a single attached garage with inside entry. Updates include a heat pump that is only 2 years old, furnace (2017), and roof (2015). Just minutes to Brock University, parks, great schools, trails, the Pen Centre and all major amenities. This is a move-in ready home in a fantastic family-friendly location. (id:57557)
3829 Brunswick Avenue
Fort Erie, Ontario
Nestled in the heart of this charming beachside community, this delightful 2-bedroom bungalow offers the perfect blend of comfort and convenience just a short stroll to the sandy shores of Lake Erie! With approximately 940 sq.ft. of living space (as per Phils measurements), this home features a bright and airy open-concept living area with warm wood vaulted ceilings, creating a cozy, cottage-like vibe year-round.The updated kitchen and living space flow seamlessly, anchored by a 4-piece bath with an adjacent utility closet for added storage. Renovated in the early 2000s, the home includes updated windows, gas forced air heat, central air, and an owned electric hot water tank for peace of mind.Outside, enjoy freshly stained front and back porches perfect for morning coffees or evening relaxation and an 8 x 8 shed for your bikes and beach gear. With gravel parking for two cars, a 100-amp panel, and a solid concrete block foundation over a crawl space, this home is both practical and low-maintenance.Whether you're seeking a year-round residence or a weekend getaway, you'll love the proximity to local restaurants, Tim Hortons, and, of course, the beach. Don't miss your chance to own in one of Crystal Beach's most walkable and welcoming neighbourhoods! (id:57557)
38 Lincoln Road E
Fort Erie, Ontario
Spring is just around the corner! Welcome to 38 Lincoln Rd. East, in the heart of the Village of Crystal Beach. Completely renovated in 2019, this 2-bedroom bungalow is a turnkey property with no tasks left on your to-do list, simply pack your beach towel! Step into the open-concept kitchen/living area adorned with quartz countertops, a breakfast bar, and ample cabinetry, complemented by stainless steel appliances. The home boasts premium features such as custom-built cabinetry in the bedroom closets, a barn door, pot lighting, upgraded trim, custom vinyl California shutters and distinctive interior doors. The structural and mechanical aspects of the house are equally impressive, with exterior walls expanded for additional insulation, a high efficiency gas forced air furnace, central air, and upgraded wiring and plumbing. The exterior features updated windows, doors, siding, soffit, fascia, eaves, and roof, a 21'x6' front deck, and a 16'x8' covered rear patio. The property is fully fenced in and includes a newer shed, ideal for storage. With the covered patio and gas BBQ line this home is great for entertaining. Nestled in the vibrant circles of Crystal Beach, this house offers a low-maintenance, charming retreat within walking distance of new shops, restaurants, and the Bay Beach Park on Lake Erie's sandy shores. Conveniently located near the historic Village of Ridgeway, the QEW, Fort Erie, and the Peace Bridge to the USA, this property is a delightful and cozy escape. If this sounds like the lifestyle for you, perhaps it's time to (re)Discover Crystal Beach! (id:57557)
1302 - 36 Forest Manor Road
Toronto, Ontario
Location! Location! Location! It's On The Top Floor With Unobstructed Views From Bedrooms X-Large Window, From Living & Balcony. A Luxury, Urban Life Awaits In The Vibrant Emerald City With Don Mills TTC Subway. Steps to Fairview Mall. Close To Hwy0404/Hwy040l. Freshco Grocery Store Within The Community. All Amenities Close-By. An Amazing Opportunity to Find A Place Called Home! (id:57557)






