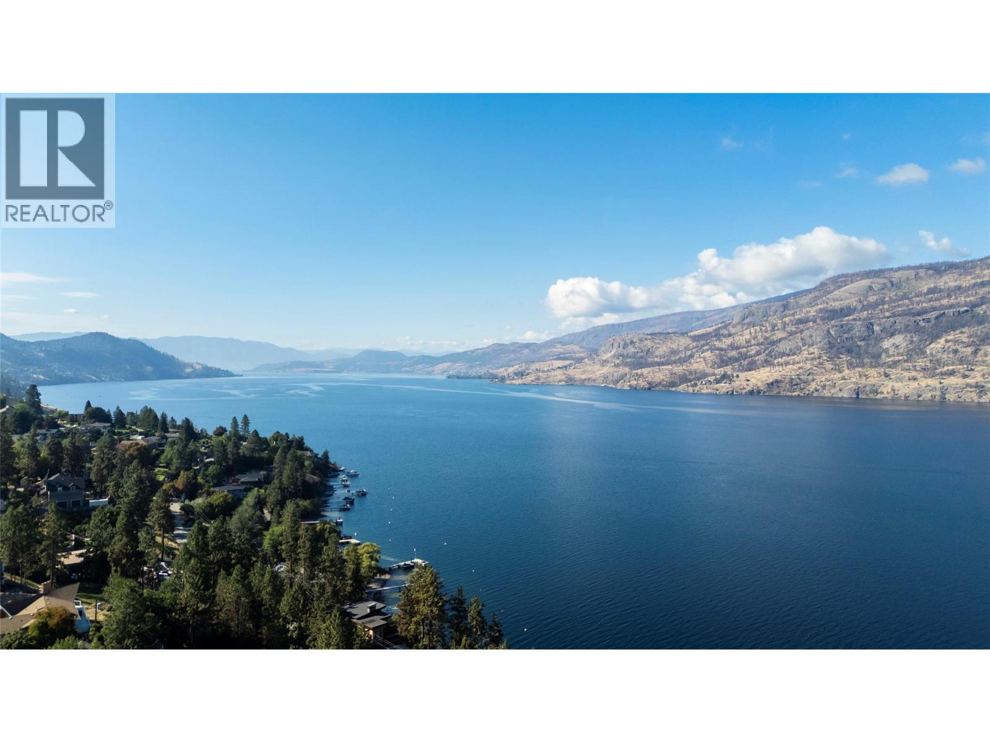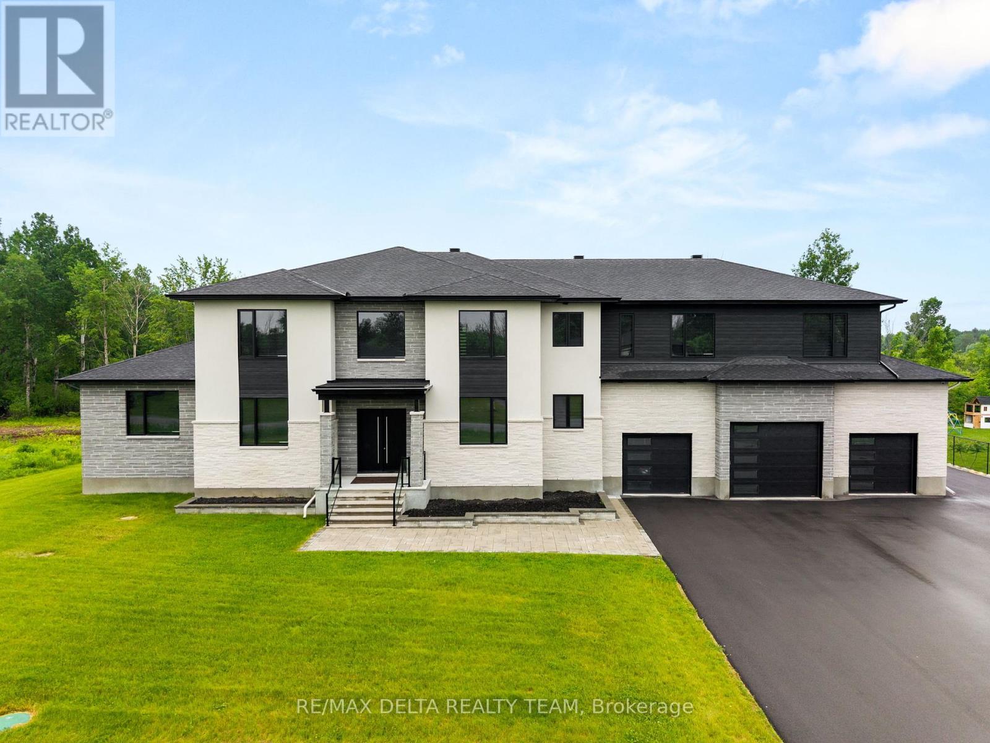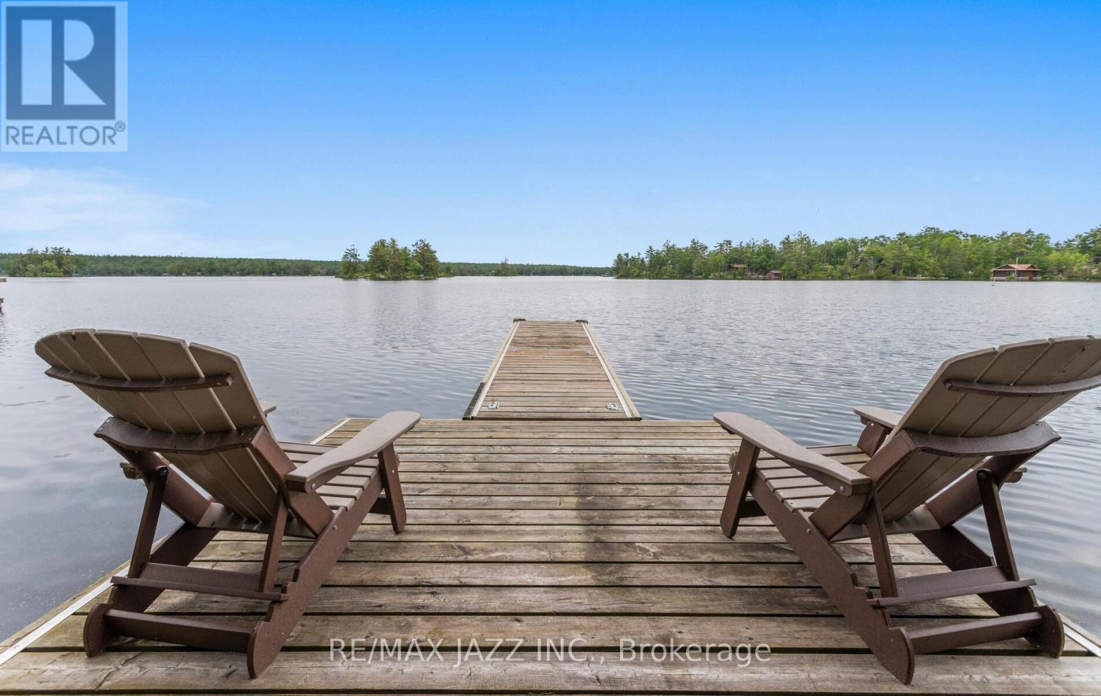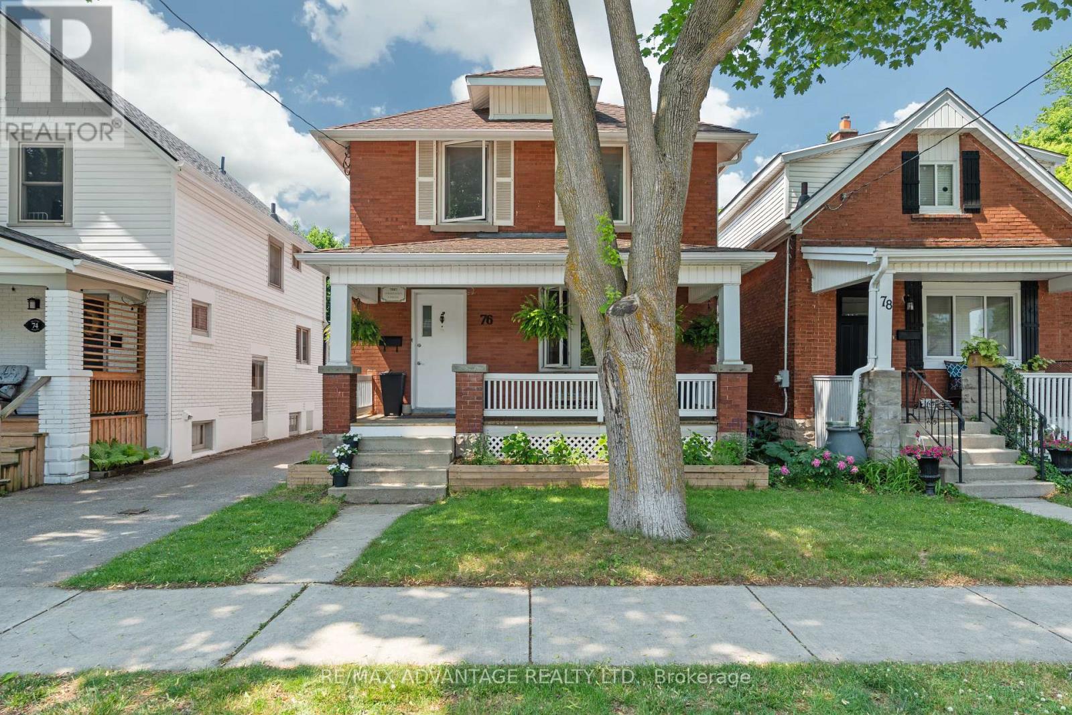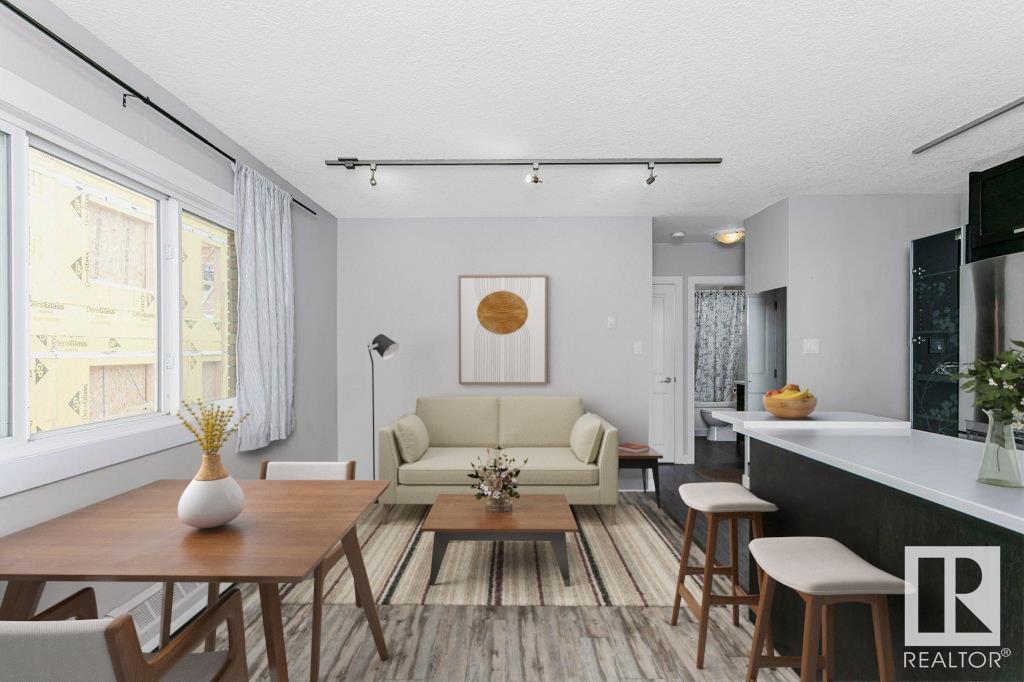1401 Coulter Place
Ottawa, Ontario
Welcome to 1401 Coulter Place, a beautifully maintained 3-bedroom, 2-bathroom home tucked away on a quiet cul-de-sac in sought-after Queenswood Heights. With tasteful updates and a functional layout, this property offers comfort, style, and convenience. The bright kitchen features crisp white cabinetry, modern tile flooring, a tiled backsplash, and stainless steel appliances. Hardwood floors flow through the spacious living and dining areas, where large windows fill the space with natural light and a cozy fireplace adds warmth and charm. Patio doors off the dining room open to a large deck and a fully fenced backyard, perfect for outdoor gatherings. Upstairs, the primary bedroom offers wall-to-wall closets and access to a well-appointed 4-piece bathroom, shared with two additional bedrooms ideal for family, guests, or a home office. The finished basement adds valuable living space with a large rec room and built-in bar, great for entertaining or relaxing. Located close to parks, schools, shopping, restaurants, and public transit, this move-in ready home is ideal for families or professionals looking for a turn-key property in a fantastic neighbourhood. (id:57557)
2320 Bennett Road
Kelowna, British Columbia
Discover unparalleled tranquility and breathtaking vistas at 2320 Bennett Road, nestled in the heart of Kelowna's coveted landscape. Positioned as the last remaining lake view lot on Bennett, Dubbin, or Dewdney, this rare gem offers exclusivity and privacy, unrivaled by any other. Encompassing just under half an acre of pristine land, this property invites you to craft your dream escape amidst nature's grandeur. With a backdrop of the shimmering waters of the lake, every moment spent here is an ode to serenity and luxury. Indulge in the unparalleled beauty of the Okanagan Valley as you gaze upon the majestic lake from your private sanctuary. Whether it's the radiant sunrise painting the skies or the tranquil evenings under a canopy of stars, every vista is a masterpiece. Seize the opportunity to create your own haven in this idyllic setting, where every day feels like a retreat. Don't miss your chance to own a piece of Kelowna's finest, where luxury living meets natural splendor (id:57557)
663 Ballycastle Crescent
Ottawa, Ontario
Tailored for the executive lifestyle, perfected for family living. Welcome to 663 Ballycastle Crescent a showstopping modern residence with commanding curb appeal, set on a quiet crescent lined with prestigious homes and backing onto peaceful open space. With over 5,700 sq. ft. of refined living space, this 5-bedroom, 6-bathroom home is a true architectural statement. The exterior offers bold, clean lines and grand scale, while inside, elegance meets innovation. Soaring 20-foot ceilings and a dramatic open-riser staircase set the tone in the main living area anchored by a double-sided porcelain-wrapped fireplace and lighted artwork niches. Maple and leather-finished porcelain floors run throughout the main level. The kitchen is both luxurious and functional, with dual waterfall quartz islands, Thermador appliances, a walk-in pantry, and a striking glass wine feature. A spacious main floor suite with walk-in closet and ensuite offers flexible comfort for guests or extended family. Upstairs, an 830 sq. ft. loft overlooks the great room, connecting two bedrooms each with private ensuites and walk-ins plus a bar area. The 540 sq. ft. primary suite offers a dream walk-in closet with quartz island and a spa-inspired ensuite with freestanding tub, porcelain finishes, and custom-lit glass shower with rain heads and jets. The lower level features radiant-heated floors, a fireplace lounge, wet bar, theater, fifth bedroom and full bath, and a 900 sq. ft. commercial-grade gym with mirrors and glass dividers. Built-in media and smart systems run throughout. A 1,200 sq. ft. triple garage offers an oversized bay, loft storage, and backyard access. Two expansive decks add outdoor living space. Minutes from the new Hard Rock Casino and surrounded by luxury. This is a home that makes a statement. (id:57557)
143 Kenneth Rogers Crescent
East Gwillimbury, Ontario
Welcome to one-year-old, NO SIDEWALK, beautifully designed home offering modern elegance and exceptional comfort. EVERY ROOM IS SIZEABLE!! This spacious residence features 9-foot ceilings on the main floor, creating an open and airy atmosphere. A dedicated office space provides the perfect work-from-home setup, also with in-law suite potential. Large modern Kitchen with a pantry area. FIVE generously sized bedrooms, ALL EN-SUITES!!. Master Bedroom with WALK IN His & Hers Closets! The home boasts hardwood flooring throughout and large windows that fill the space with natural light. Located in a desirable neighbourhood, this home is perfect for families looking for space, style, and functionality. Don't miss this incredible opportunity! (id:57557)
266 Wolfe Street
Peterborough Central, Ontario
Welcome to 266 Wolfe St Peterborough! Come on by to view this affordable semi detached home in the center of downtown. Lifestyle around supports our Little Lake and its activities abroad. Many amazing amenities and boutique shopping nearby. The neighborhood is mixed with lovely people both owners and tenants living within. The property itself is spacious within its interior with a large kitchen and place to dine. The living area is large enough to relax and enjoy. On the upper level of this home we have renovated the bathroom to enlarge its space for more of an open area and hygienic feel. There is a master bedroom with a second bedroom and a den or office off of the bathroom. The landscape that surrounds has been cared for nicely with a fenced in rear yard. Parking is at the rear of the property via a side short lane. Furnace is fairly new a few years old and a water softener awaits to soften the city water a little more. This property awaits your view as a move in ready feel with some minor imperfections. The basement is a stone basement unfinished and allows you to stand up while walking through. So come on by to see what affordability can do for you and maybe still have some finances to improve. Hope to see you soon! (id:57557)
34 Dunbar Street
Belleville, Ontario
Welcome to 34 Dunbar St Unit A, a recently updated main-floor unit in a charming century home in Belleville's west end. Offering a flexible layout with two spacious bedrooms and a bonus room that can serve as a third bedroom, nursery, or home office, this unit is perfect for professionals, couples, or small families. Enjoy a large eat-in kitchen, oversized 4-piece bath, in-unit laundry, and the convenience of two private entrances. Step outside to your own back deck and shared fenced yard, ideal for relaxing or entertaining. Paved driveway parking for multiple vehicles is included. Located close to schools, parks,and downtown shops and dining, this home offers both character and modern convenience. Rent is $2,000/month plus hydro and gas. Applications must include full credit report, proof of employment/income, and references. (id:57557)
341 Elbow Point Road
Trent Lakes, Ontario
Opportunity Knocks! Year-round Waterfront Living! Custom-Built Bungalow with 100 ft. of frontage on desirable Big Bald Lake, on an expansive lot with lush, mature trees and timeless curb appeal. Conveniently located steps to Buckhorn and all amenities, paired with the privacy and serenity of lakefront living, beautiful sunrises & sunsets. 3+1 beds, 3 baths, offering 1,998 sq. ft. in the main floor plus the finished w/o basement. Open concept Large, bright, and inviting living room, dining room & kitchen with lots of windows & walk out to the 40 ft. wide deck with hot tub & BBQ. Gorgeous chefs/entertainers' kitchen with lots of drawers & cupboards, quartz counters space, center island with seating, serving area, cupboard organizers & high-end appliances: 48" wide fridge, 2 dishwashers, bar fridge/wine cooler, steam oven, Commercial-Style Range-Hood & more. The very spacious primary bedroom features a massive walk-in closet, 5-pce ensuite bath, double sided fireplace & an additional den/seating area. The large additional 3 bedrooms feature large windows & closets. Main floor laundry. The finished walk-out basement adds exceptional versatility offering high ceilings, 2 large rec rooms, bathroom, bedroom, wet bar, above grade windows, lots and lots of storage closets, 3 fireplaces & a separate walk-out to the yard. Beautifully manicured yards. The very private and generous backyard invites endless possibilities for entertaining, gardening, or simply relaxing in the serene, tree-lined setting offering its own paved boat launch, life boat dock plus sitting dock & stunning views of the lake and islands. Oversized garage (661 sq. ft.) with automatic opener & man door. Large driveway with no sidewalk and parking for 8+ vehicles. Wired for backup generator (included). Full irrigation system for all lawns and gardens. 12x12 garden shed. 5 fireplaces. Roof 2015 with leaf filter system. Furnace 7 years old, raised septic bed, drilled well & the list goes on and on. A must see! (id:57557)
76 Beattie Avenue
London East, Ontario
This well-maintained, carpet-free 3 Bedroom, 2 Bathroom home is situated on a fully fenced 30' x 115' lot and offers a seamless blend of timeless character and functional updates. The main floor features a bright, open-concept layout with defined living and dining areas, a central kitchen with adjacent breakfast nook, and a convenient two-piece bathroom. Upstairs includes three good-sized bedrooms and a full four-piece bath. The finished lower level offers additional living space, laundry, utility area, and in-law suite capability. Exterior highlights include a private, tree-lined backyard oasis with mature landscaping, a detached garage, and private/mutual driveway parking. Strategically situated facing south, the sun pours in through the front porch, living room and two secondary bedrooms. Additional features include a cozy wood-burning fireplace, covered front porch, clean carpet-free interior throughout and central air conditioning. Ideally located within walking distance to Kiwanis Parks trails, splash pad, and playgrounds, and close to the Western Fair Market, schools, public transit, downtown amenities and access to the 400 series Highways. Zoned R2-2 in a family-friendly community, 76 Beattie Avenue presents an exceptional opportunity to own a move-in ready home in one of London's hidden gem neighbourhoods. (id:57557)
#35 10015 83 Av Nw
Edmonton, Alberta
Attention Investors & Students! This charming 1-bedroom condo offers unbeatable value in an incredible location. Recent updates include a modernized kitchen, stylish flooring, upgraded appliances, and a refreshed bathroom—ready for you to move in! Nestled just minutes from Whyte Avenue, the vibrant Farmers’ Market, trendy restaurants, and convenient public transportation, this is the perfect spot for city living. Plus, with the University of Alberta nearby, it’s a prime opportunity for students or savvy investors. (id:57557)
202, 255 Les Jardins Park Se
Calgary, Alberta
**BRAND NEW HOME ALERT** Great news for eligible First-Time Home Buyers – NO GST payable on this home! The Government of Canada is offering GST relief to help you get into your first home. Save $$$$$ in tax savings on your new home purchase. Eligibility restrictions apply. For more details, visit a Jayman show home or discuss with your friendly REALTOR®. LOVE YOUR LIFESTYLE! Les Jardins by Jayman BUILT next to Quarry Park. Inspired by the grand gardens of France, you will appreciate the lush central garden of Les Jardins. Escape here to connect with Nature while you savor the colorful blooms and vegetation in this gorgeous space. Ideally situated within steps of Quarry Park, you will be more than impressed. Welcome home to 70,000 square feet of community gardens, a Fitness Centre, a Dedicated dog park for your fur baby, and an outstanding single-level living OPEN FLOOR PLAN with unbelievable CORE PERFORMANCE. You are invited into a thoughtfully planned 2 Bedroom, 2 Full Bath plus expansive wrap-around balcony beautiful CORNER Condo boasting QUARTZ COUNTERS throughout, sleek STAINLESS STEEL WHIRLPOOL APPLIANCES featuring a refrigerator with French doors with built-in water and ice, dishwasher with stainless steel interior, slide in stainless steel electric convection range with ceramic cooktop and microwave hood fan. Luxury Vinyl Plank Flooring, High End Fixtures, Smart Home Technology, A/C and your very own in suite WASHER AND DRYER. This beautiful suite offers a spacious dining/living area with sliding doors and large bright windows, a spacious entry corridor with two storage closets, an expansive balcony, a galley kitchen design with an extended eating bar, and side-by-side laundry. STANDARD INCLUSIONS: Solar panels to power common spaces, smart home technology, air conditioning, state-of-the-art fitness center, high-end interior finishings, ample visitor parking, luxurious hallway design, forced air heating and cooling, and bedroom window coverings. Offering a l ifestyle of easy maintenance where the exterior beauty matches the interior beauty with seamless transition. Les Jardins features central gardens, a walkable lifestyle, maintenance-free living, nature nearby, quick and convenient access, intelligence and sustainability, fitness at your fingertips, and quick access to Deerfoot Trail and Glenmore Trail. It is located minutes from downtown, from the Bow River and pathway system, and within walking distance to shopping, dining, and amenities. Schedule your appointment today! (id:57557)
1091 Lindey Lane
Frontenac, Ontario
Nestled in the heart of nature, this 3-bedroom,1-bathroom (4pc) board and batten cottage is a true retreat situated on 1.5 acres of land on Big Gull Lake, this charming property offers the perfect peaceful oasis for those seeking tranquility. As you step inside, you'll immediately feel at home in the open concept kitchen, living and dining area, featuring beautiful pine paneling and hardwood flooring that exude warmth and character. The sun-room is a sanctuary, with large windows that flood the room with natural light and offer stunning views of the lake, making it the perfect place to relax and unwind. Follow the steps down to the water's edge (170 feet of water frontage) where you can enjoy the shade of the gazebo or bask in the sun on the large dock. With plenty of inclusions, this cottage is ready for you to move in and start enjoying right away. This is more than just a home; it's a serene escape waiting to be discovered. (id:57557)
40 Heirloom Crescent Se
Calgary, Alberta
Exquisite Design Meets Sustainable Living – The COOPER 18 by Jayman BUILT in Rangeview! Prepare to be impressed by the COOPER 18 model by Jayman BUILT, in the innovative and vibrant community of Rangeview—Calgary’s first garden-to-table neighborhood. With future parks, playgrounds, and community gardens, this thoughtfully planned development promotes a lifestyle focused on connection, sustainability, and beauty. This highly sought-after home offers exceptional craftsmanship and a unique open-concept layout tailored for today’s discerning buyers. At the heart of the home is an elevated GOURMET kitchen, complete with a large center island and flush eating bar, sleek stainless steel appliances including a high-end French Door refrigerator and internal icemaker, upgraded gas cooktop range, built-in Panasonic microwave with trim kit, and a designer Broan hood fan. The kitchen flows effortlessly into a spacious dining area, all of which overlooks a stunning lower Great Room featuring soaring 11-foot ceilings and abundant natural light from a series of unique windows. A versatile front flex room and 1/2 bath complete the main floor, offering options for a home office. Upstairs, discover three spacious bedrooms, including a luxurious Primary Suite with a walk-in closet and a 4-piece ensuite featuring dual vanities and an oversized shower. Convenient second-floor laundry with upgraded washer + dryer, custom window blinds in the bedrooms and an additional full bath enhance everyday functionality. The lower level includes high ceilings, a 3-piece bathroom rough-in, ready for your future development plans. Outside, enjoy the added value of rear gravel parking stalls, a deck with BBQ gas line, and a prime interior location. Premium Jayman BUILT Features Include: 6 Solar Panels, BuiltGreen Canada Certified with EnerGuide Rating, Navien Tankless Hot Water Heater, High Efficiency Furnace with MERV 13 Filters & HRV, UV-C Ultraviolet Air Purification System, Triple Pane Windows, Qua rtz countertops throughout, Smart Home Technology Solutions, 11x10 rear deck, BONUS: Save Thousands! This home qualifies for the CMHC Eco Plus Program, offering up to 25% insurance premium rebate for climate-friendly housing through CMHC-insured financing. Call your friendly REALTOR(R) to book a viewing! (id:57557)


