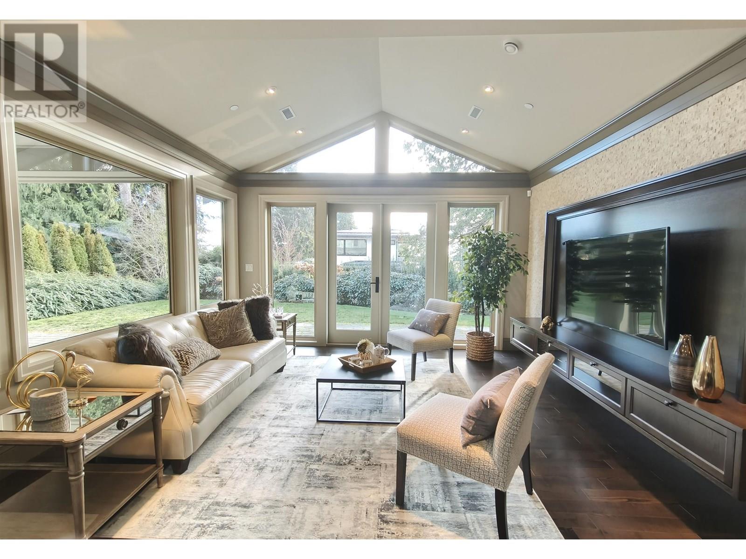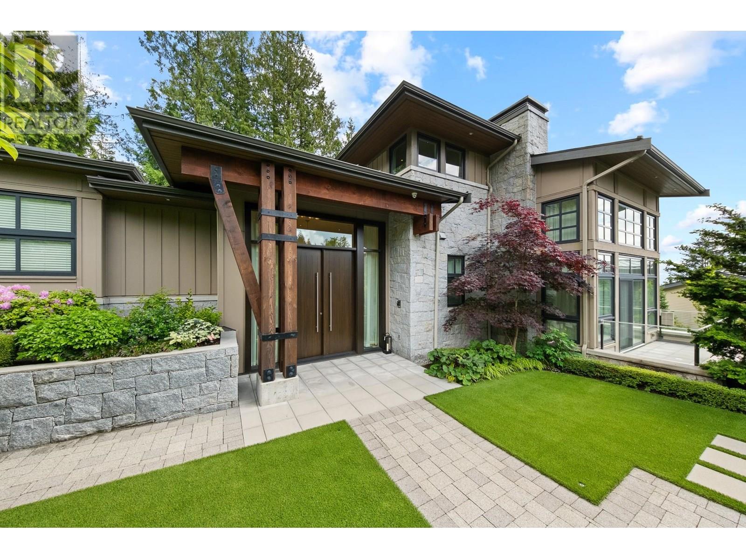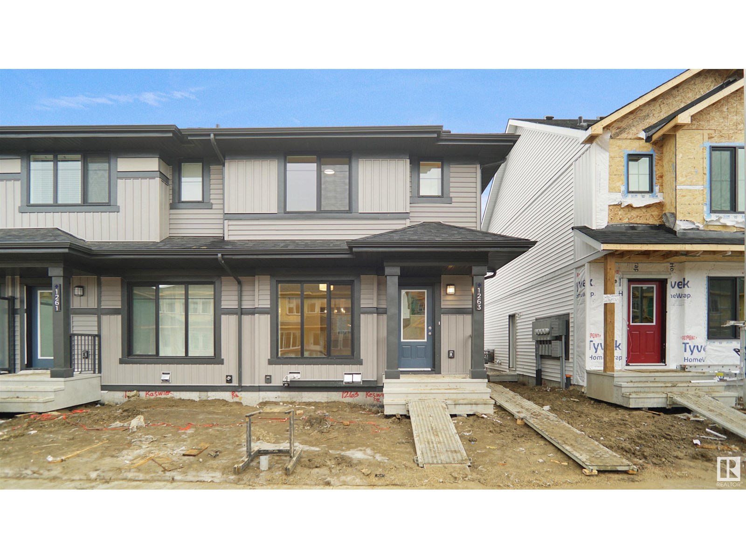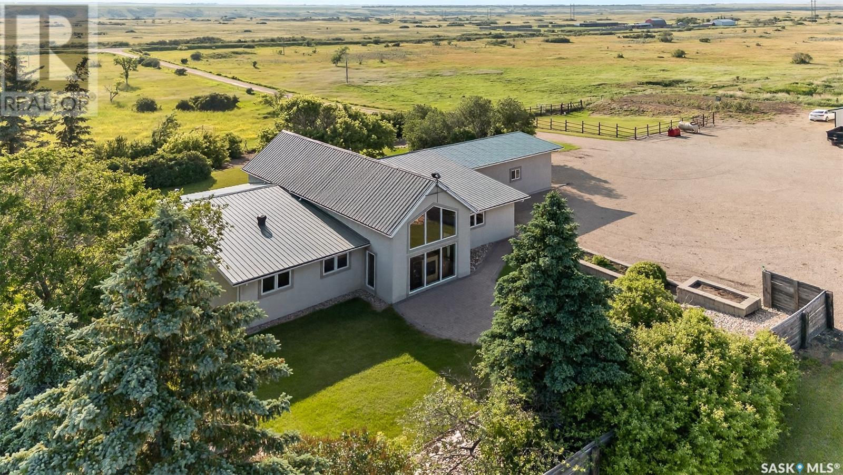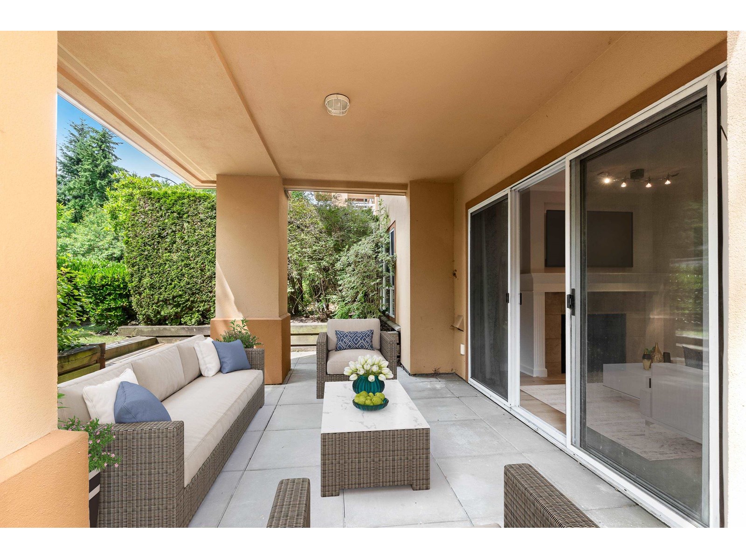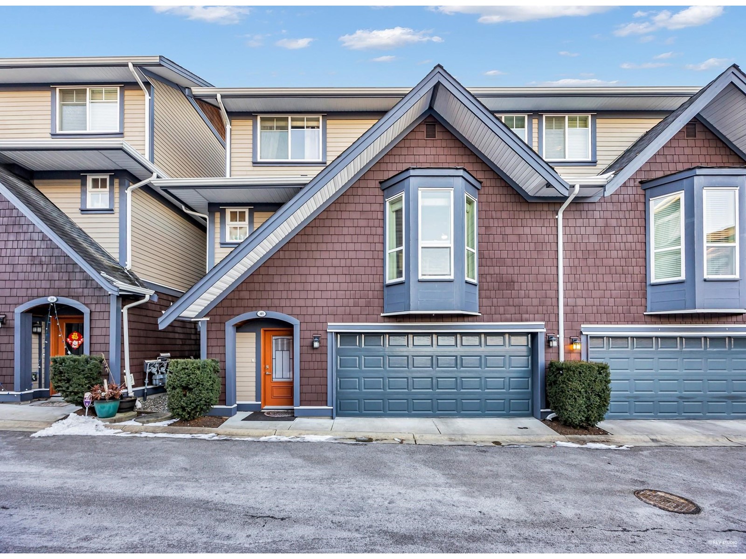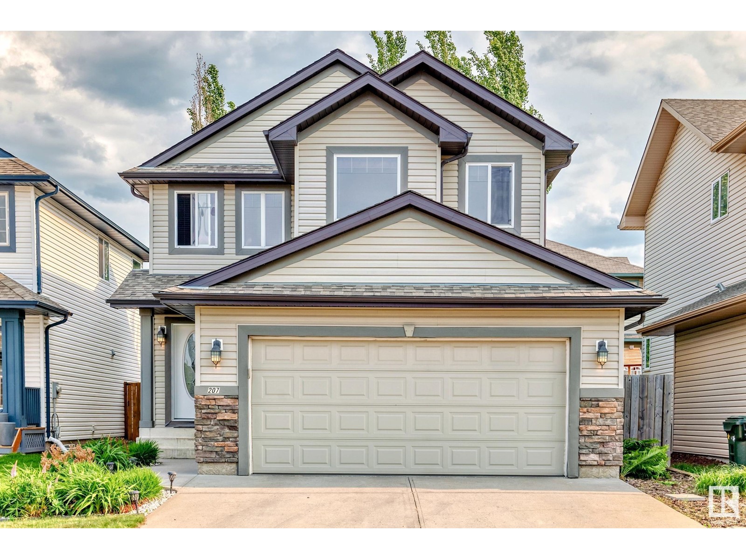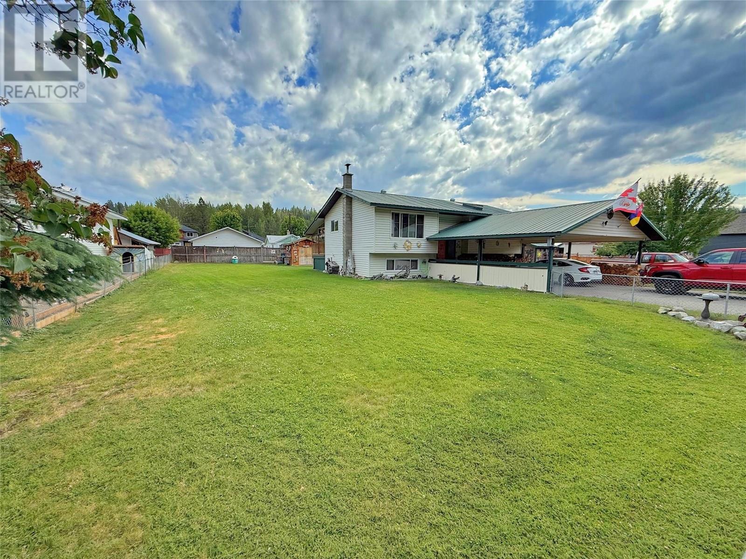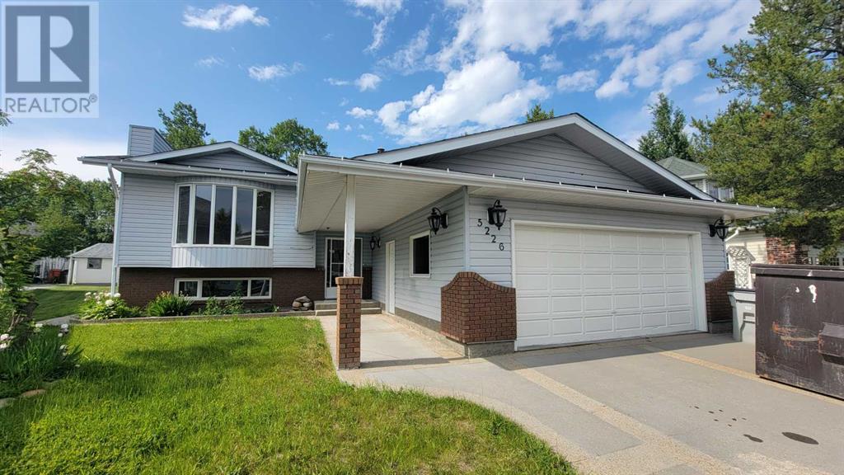2566 Marine Drive
West Vancouver, British Columbia
Discover this high-quality 10-year-old home just steps from Dundarave Village, offering North Van value with West Van luxury. Featuring 5 spacious ensuites, A/C, in-floor radiant heat, and HRV, this home is built with exceptional craftsmanship. Enjoy engineered hardwood floors, a WOLF gas range, wine cellar, and a large theatre room-perfect for entertaining. Designed with vaulted ceilings, skylights, and an open-concept layout, natural light fills every corner. Set on a sunny, south-facing lot with water views and ample patio space. Walk to the Village, beach, seawall, and community center-West Van living at its best! (id:57557)
2972 Burfield Place
West Vancouver, British Columbia
STUNNING over the top DESIGNED home, located at the foot of Cypress Mountain, presents a rare and limited opportunity for a customized detached home adjacent to Cypress Village, the hottest development in the British Pacific Properties master-planned community. Designed by a team of award-winning architects and interior designers, this home takes full advantage of stunning ocean views and the lot's southern exposure. This spacious family residence features BP's signature high-quality finishes, an ELEVATOR, expansive outdoor terraces, a mini golf area, and a swimming pool. The owner has meticulously customized the garden and landscaping, surrounding the house with a beautiful yard and deck. Conveniently situated next to Mulgrave Private School and minutes from Collingwood Private School. (id:57557)
3415, 95 Burma Star Road Sw
Calgary, Alberta
Discover this penthouse nestled in the heart of Currie Barracks, offering unparalleled elegance and comfort. Located on the top floor of a stunning four-story building, this residence features soaring ceilings and an expansive open-concept living and dining area, perfect for both relaxation and entertaining. Step outside onto the massive terrace, where you can take in breathtaking views and enjoy seamless indoor-outdoor living. With dual balconies, you’ll experience stunning vistas from every direction—most notably from the master bedroom. Every detail of this penthouse exudes sophistication, from the sleek quartz countertops in the modern kitchen and bathrooms to the thoughtfully designed layout that maximizes space and natural light. Enjoy the convenience of two titled parking stalls in the heated underground parkade, which also features 26 visitor stalls and a car wash for added ease. The beautifully landscaped surroundings offer access to numerous nearby parks, creating a serene and inviting atmosphere. Experience the pinnacle of refined living in this one-of-a-kind penthouse—where luxury meets lifestyle. (id:57557)
107 6688 Pearson Way
Richmond, British Columbia
Rarely available 2-storey townhouse at 2 River Green. This meticulously maintained 1710 sf home feels like new, and comes with 3 Parking 1 Locker. The functional floor plan offers spacious living with modern touches. Ground floor has a large den that can easily be converted into an additional bedroom. Enjoy seamless indoor-outdoor living with a spacious private patio right off the living area. The living areas feature soaring ceilings over 10 ft high. State-of-the-art Miele appliance package and built in Smart Home Auto System. Top floor offers 2bed2bath & family room that provide a quiet relaxation space. Upgraded with luxurious chandelier, smart toilet, kitchen faucet, and blackout curtains throughout the house. Unobstructed park and river views. Quiet location avoids noise from entrance (id:57557)
1271 Keswick Dr Sw
Edmonton, Alberta
LEGAL BASEMENT SUITE AND NO CONDO FEES with AMAZING VALUE! You read that right welcome to this brand new townhouse unit the “Bentley” Built by StreetSide Developments and is located in one of Edmonton's newest premier south west communities of Keswick. With almost 1210 square Feet, front and back yard is landscaped, fully fenced , deck and a double detached garage, this opportunity is perfect for a young family or young couple. Your main floor is complete with upgrade luxury Laminate and Vinyl plank flooring throughout the great room and the kitchen. Highlighted in your new kitchen are upgraded cabinets, upgraded counter tops and a tile back splash. Finishing off the main level is a 2 piece bathroom. The upper level has 3 bedrooms and 2 full bathrooms that is perfect for a first time buyer. The basement comes with a full legal suite perfect for a mortgage helper. *** Under construction and should be complete by September , photos used are from the same style home colors may vary *** (id:57557)
170 Mayfair Mews Me Nw
Edmonton, Alberta
The perfect home for any growing family! Excellent location w/ multiple schools, major shopping, rec center & more all within walking distance. Beautiful curb appeal w/ classic cedar shakes, and high-quality wood exterior adorn this updated home. Boasting 4 bedrooms, 2 bathrooms, 3 floors of living space, maintenance-free backyard, and serene courtyard connecting to a (rare) steel wheelchair access ramp to the front door. Upon entering, you will be struck by the pride of ownership: renovated, clean, modern, and loved. The main floor has several large and updated windows, gorgeous hardwood flooring throughout, and spacious kitchen w/ SS appliances. Upstairs provides 3 spacious bedrooms w/ newer windows & updated full bathroom. The bsmt provides a HUGE 4th bedroom, and 3-pce bath. The massive utility room provides w/ more storage, and a newer HWT, furnace & central vac system. Enjoy the private backyard w/ charming uni-stone patio, high fences & large storage shed. Energized parking stall. Welcome home! (id:57557)
Stony Beach Acreage
Pense Rm No. 160, Saskatchewan
This may be the perfect place to live and work. Absolutely stunning shop is 60'x100' with in floor heat and boiler heat that also heats the house. Large diameter water well, R/O system for entire farm, natural gas, power, all on a private 20 acre parcel and another 60 acres available to whoever buys the property. 4 Bedrooms including the loft, 2 bathrooms, 2 unique living rooms, one has a fireplace, the other has vaulted ceilings. Beautiful yard with mature trees, UGS, and so much more! (id:57557)
2101 4900 Lennox Lane
Burnaby, British Columbia
The Park at Metrotown, this high floor three-bedroom unit with unobstructed view. Close to everything you can think of. Walking distance to Metrotown shopping center, Skytrain, schools, park, Bonsor community center, restaurants. A very nice condition home with open kitchen concept. 2 parkings and 2 lockers included with this unit. It is time to make it to your dream home or your investment property. OPEN HOUSE: Jun.28 & 29 2-4pm (id:57557)
272240 Grand Valley Road
Rural Rocky View County, Alberta
This extraordinary 82+ acre property offers a rare blend of natural beauty, privacy and limitless potential. Perfectly situated with sweeping views of the iconic Wildcat Hills, this exceptional property is ideal for a private family haven, income-generating retreat, or hobby farm - the possibilities are endless. At the heart of the property is a warm and welcoming custom-built hybrid log and stucco ranch-style home. As you step into the foyer, you're immediately captivated by the hand-crafted log staircase and stunning fir log beams in the vaulted Great Room. The newly renovated kitchen is a chef’s dream, featuring a professional-grade gas cooktop, double built-in ovens, and abundant prep space for entertaining or everyday living. The cozy primary suite offers a tranquil escape, complete with a private staircase leading to an upper-level office, finishing this upper level there is two custom family rooms - perfect for remote work, creative activity, or quiet relaxation. A beautifully designed 2nd primary bedroom retreat on the main floor offers spa-like comfort with a Japanese Tub and private deck. Every room in the home showcases breathtaking views of the surrounding landscape, while the U-shaped layout opens onto a serene courtyard - an ideal space to gather to unwind, and watch wildlife or children play. The lower level includes two spacious bedrooms, a full bathroom and ample storage options, including cold storage rooms and a large space behind the garage -ideal for items such as skis, bikes, and other oversized equipment. Beyond the main home, the property features an impressive array of thoughtfully designed structures: A self-contained Log Guest Cottage with kitchen, living room, bedroom and bathroom complete with its own well and septic system. A High-end Heated Geodesic Dome with in-floor heating which is also extended to the surrounding concrete - ideal for yoga, events, glamping or studio space. There is also a Delightful Log Bunkhouse with solar power and a composting toilet, perfect for guests or an inspirational space for an artist or writer - Custom Greenhouse for year-round growing. - Chicken House or Storage Building - Small Barn ready for livestock or horses - Outdoor Riding Arena for equestrian enthusiasts. Bring your vision, your animals, and your dreams - this spectacular property invites you to create a life of beauty, purpose, and possibility. Contact your trusted REALTOR® today to arrange a private tour of this one-of-a-kind Life Style Country Escape! (id:57557)
109 15155 22 Avenue
Surrey, British Columbia
Enjoy privacy and sunshine in this updated ground-floor SOUTH facing unit at Villa Pacific, featuring 2 large bedrooms, 2 bathrooms, 2 parking and an expansive patio perfect 297 sqft patio. With bedrooms thoughtfully separated for privacy, the home feels bright, open and maintained well through the years with white cabinetry, stainless steel appliances, and a cozy gas fireplace. The primary bedroom offers a walk-in closet and ensuite large enough for any accessible needs. Pet-friendly and perfect for dog owners or garden enthusiasts. Located at the end of the cul-de-sac, Footsteps to Semiahmoo Trail, transit, shopping, and restaurants. Move in Anytime (id:57557)
1275 Mysty Woods
Saanich, British Columbia
Impeccably maintained and move-in ready! This stunning 5-bedroom, 4-bathroom home features a newly renovated in-law suite. Filled with natural light from large windows throughout, the grand foyer boasts a soaring 17-foot ceiling. The elegant living room offers hardwood flooring, a striking fireplace, and a vaulted ceiling. The spacious kitchen includes ceramic tile floors, ample cabinetry, a center island with cooktop, brand-new stainless steel appliances, and a bright breakfast nook. The spacious primary bedroom features a walk-in closet and a luxurious soaker tub. Enjoy brand-new carpeting and a newly repainted interior. The in-law suite offers maple flooring, a fireplace, and French doors leading to a private, sun-drenched, south-facing fenced yard. Located in one of the best school districts, with one of the most sought-after elementary schools just a short walk away. Ideally situated on a quiet, desirable cul-de-sac! (id:57557)
2210, 930 6 Avenue Sw
Calgary, Alberta
Sophisticated Urban living 1 bedroom+ 1 bathroom ,22nd floor of Vogue, views of the city skyline. Located in one of only four exclusive Bedouin-upgraded floors, this premium unit is part of a limited collection customized for Bedouin Suites. Featuring enhanced common areas and high-end interior upgrades found nowhere else in the building.This rare ‘Varsity’ floorplan has been thoughtfully redesigned for optimal flow and light, with a kitchen wall removed to open up the space. Modern luxury flows throughout the open-concept layout, enhanced by floor-to-ceiling windows and luxury vinyl plank flooring.The chef-inspired kitchen impresses with woodgrain cabinetry, quartz countertops, under-cabinet lighting, a designer tile backsplash, dual basin undermount sink, and upgraded stainless steel appliances including a chimney-style hood fan. The custom island with bar seating adds both style and functionality.Open living area featuring a custom walnut entertainment wall and access to your private balcony equipped with a gas line BBQ. Spacious bedroom custom wall paneling, built-in walnut side tables, sconce lighting, and a USB-equipped receptacle. A walk-through built-in closet leads to the 4-piece bathroom featuring quartz counters, an undermount sink, modern tile work, upgraded glass tub/shower doors, tile wainscoting, and occupancy-sensor lighting.Additional exclusive upgrades include:• Smart Sensor energy management system• Custom built-in closet organizers• Designer lighting with dimmers throughout• High-end finishes in every detailVogue offers five-star amenities: a full-time concierge, an elegant lobby, central A/C, a state-of-the-art fitness centre, yoga studio, billiards room, party room with kitchen, rooftop terraces, and a stunning 36th floor Sky Lounge withFeatures include:In-suite laundry,Pantry,4-piece bathroom,Spacious walk-in closet,Option to purchase fully furnished or vacant.The building offers premium amenities: concierge service, a glass-wrapped gym and yoga studio on the 36th floor, pool table , ping pong table, executive party room with a large terrace looking out to downtown (the sunsets are incredible), bike storage and Bike wash station. LOW CONDO FEES!!! Steps from the Bow River, Peace Bridge, and Prince’s Island Park. (id:57557)
330 5415 Brydon Crescent
Langley, British Columbia
Introducing The Audley built by Reddale - where lifestyle meets convenience. Exceptionally well-maintained, spacious 2 bed, 2 bath. Premium features like Fisher & Paykel refrigerator, Samsung 5-burner gas range & DW quartz countertops, & massive island ideal for entertaining. 9-foot ceilings. Primary bed fits a king-size bed, walk-in closet, stunning ensuite w/ double sinks & freestanding shower. Laundry area w/ lots of storage, balcony w/ views of N & E mountains. Premium building amenities including a pet wash, EV charging, gym, yoga studio, playground, courtyard, fire pit backing onto a greenbelt. Steps to Brydon Lagoon & Brydon Park. Walking distance to Nicomekl Elementary & Global Montessori School. 5 min drive to Willowbrook Shopping Centre & future SKYTRAIN. (id:57557)
41 15977 26 Avenue
Surrey, British Columbia
Welcome to the Belcroft Executive Community. This 5 bedroom, 4 bathroom duplex style unit is one of the nicest locations, 2nd from the end in the complex of 42 homes at the bottom of cul de sac. Entry level games room, bedroom and bath, upper level main floor master bedroom, plus great room walks out to sunny western exposed sundeck and fenced back yard backing onto natural private property. Upper level 3 bedrooms and library/office. Features asphalt roof, hardy board siding, tile and wide plank flooring, dark cabinets, quartz counter tops, stainless appliances, built in vacuum and alarm, double garage and guest parking across from unit. 5 min Walk to Southridge School and Grandview Shopping Center. (id:57557)
4365 Mildred Avenue
Wells, British Columbia
PRICED TO SELL - BELOW ASSESSED VALUE! Nestled in the heart of the historic mining town of Wells, this charming 3-bedroom, 1-bath home offers a blend of rustic character & breathtaking natural surroundings. Built in 1940, this home provides a cozy & comfortable retreat for outdoor enthusiasts, history lovers, artists & those seeking a peaceful lifestyle. Located just minutes from the renowned Barkerville National Historic Park, you’ll be immersed in the rich history of the Gold Rush era. Adventure awaits with the world-famous Bowron Lakes canoe circuit nearby, along with endless opportunities for hiking, fishing, skiing and exploring the stunning Cariboo The property features an amazing, detached garage, with opportunities for home-based business or even an artist's studio. (id:57557)
207 Suncrest Rd
Sherwood Park, Alberta
Welcome to this Charming & Move-In Ready Home in Sought-After Summerwoods –1901 Sq. Ft. of Comfort and Style! Tons of new upgrades: central air conditioner, insulated garage, new water heater, new electric range, new washer, and fresh paint throughout the home. Step into a spacious open-concept main floor featuring granite kitchen countertops, elegant cabinetry, and stainless steel appliances. Upstairs you will find a spacious master bedroom with an ensuite, a walk-in closet and 2 other spacious bedroom. This home boasts a fully finished basement, providing extra living space ideal for a home theatre, gym, or guest suite. You can entertain in the beautifully covered deck. The low-maintenance backyard is beautifully designed with a stone finish, offering the perfect outdoor retreat without the upkeep. Located close to schools, parks, shopping, and trails, this home truly has it all. Don’t miss your chance to live in one of Sherwood Park’s most sought-after communities -Summerwoods! (id:57557)
Lot B Auburn Crescent
Princeton, British Columbia
Residential lot with rear alley access is ready to build your single family home. Located in a quiet neighbourhood with park & playground across the street. Zoned RS2 permitting single family homes, carriage homes and secondary suites. Enjoy nearby access to KVR walking trail. Convenient location makes it easy to enjoy the outdoors... Perfect for kids, pets, and outdoor enthusiasts! (id:57557)
5226 18 Ave
Edson, Alberta
This beautifully updated 4-bedroom home offers a spacious open-concept layout with elegant hardwood and ceramic tile flooring, complemented by a cozy corner gas fireplace. The bright, modern kitchen features new countertops, a stylish backsplash, and stainless steel appliances. The primary bedroom includes a striking feature wall and a brand new 4-piece ensuite with granite countertops. The fully finished basement adds even more living space with a generous family room, an Oilers-themed wet bar, a 4th bedroom, a 3-piece bathroom, and a large laundry/storage area. A double attached garage with RV parking pad complete the package. Extensive recent upgrades—over $80,000 invested in the past year—include new paint, flooring, fixtures, a brand new roof, high-efficiency furnace, and hot water tank. Outside, enjoy the large covered deck overlooking a beautifully treed greenbelt lot, complete with a large shed, firepit area, and nearby walking trail. Immaculately maintained, located near schools, and available for quick possession—this home is move-in ready and an absolute must-see. (id:57557)
6 Hidden Hills Terrace Nw
Calgary, Alberta
OPEN HOUSE on Saturday June 28 between 3:00 - 5:00pm. Discover the perfect blend of comfort, functionality, and income potential in this FULLY RENOVATED 2-storey home located in the heart of Hidden Valley—a family-friendly community with excellent walkability and access to major routes.Step inside and be greeted by sun-drenched living spaces featuring newer LVP flooring on the main, stairs, and basement, new carpet upstairs, textured ceilings, smart features, and pot lights throughout. The elegant custom kitchen is a showstopper, boasting premium quartz countertops, a stunning backsplash, under-cabinet lighting, and a full set of KitchenAid stainless steel appliances for a truly elevated culinary experience.Upstairs offers 3 spacious bedrooms and a fully updated bathroom, including tiled finishes, while the walkout basement is a fully legalized, stylish 1-bedroom suite, perfect for multi-generational living or extra income. With its own living area, large windows, and modern finishes, this suite feels anything but secondary.This home also features: Newer paint throughout, high efficiency furnace(2022), on-demand water heater(2025), Air conditioner (2023), Roof (2021), PEX plumbing, Oversized, insulated & heated double detached garage, Huge sunny deck and covered front porchAll located within walking distance to elementary and middle schools, and just minutes from Stoney Trail, Beddington Trail, Country Hills Blvd, and Shaganappi Trail, making commuting and errands a breeze.Whether you’re a growing family, investor, or first-time buyer looking for flexibility and modern style—this property delivers.Don’t miss this rare opportunity—book your showing today! (id:57557)
24 Pickett Place
Cambridge, Ontario
Welcome to 24 Pickett Place, a truly exceptional Willowdale model by Mattamy Homes, offering an expansive 3,464 sq. ft. of upgraded living space on a rare 130-ft wide pie-shaped lot the only one of its kind in the highly desirable River Mill community. This impressive all-brick home features a striking 19-ft open-to-above foyer, 9-ft ceilings on both levels, pot lights, hardwood flooring, and over $50,000 in professional landscaping. The gourmet kitchen is equipped with built-in stainless steel appliances, a gas stove, quartz countertops, and a large breakfast area perfect for entertaining and everyday living. Upstairs, the spacious primary suite offers a private en-suite and a generous walk-in closet, providing a true retreat. The additional three bedrooms are all well-sized, each designed with comfort in mind, and two feature walk-in closets, with one enjoying direct access to a private bathroom. A large open loft provides the flexibility to create a fifth bedroom, home office, or media room tailored to suit your lifestyle needs .Set in a prime location, just minutes from Highway 401, you'll also enjoy easy access to Costco, Home Depot, Walmart, top dining spots, Kitchener Airport, Cambridge Memorial Hospital, and a nearby provincial park. Situated in a family-oriented community, this home offers proximity to scenic walking trails, top-rated schools, parks, and public transit. Seamlessly blending modern elegance with practical comfort and unbeatable convenience, this is the ideal home for growing families. (id:57557)
209 Gregoire Crescent
Fort Mcmurray, Alberta
Step into this beautifully maintained 4-bedroom, 2-bathroom mobile home, lovingly cared for by its original owners. This home offers comfort, space, and convenience. With an open-concept layout, and features a bright and airy living area that flows seamlessly into the kitchen and dining space – perfect for everyday living or entertaining guests.The spacious kitchen includes ample cabinetry and counter space, making meal prep a breeze. The primary bedroom boasts a private en-suite bathroom, while the additional 3 bedrooms share a second full bath. Outside, enjoy the extended driveway that provides plenty of parking space for multiple vehicles, a deck and two sheds one 8X10 and 8X7.5!Updated features include a new belly bag in 2017 and chimney replaced 2022Don't miss this opportunity – schedule your tour today! (id:57557)
6899 Bansbridge Crescent
Mississauga, Ontario
Beautiful Large Home In Lisgar. Fully Renovated High Quality Kitchen W/Tons Of Counter & Cupboard Space W/Large Island W/Breakfast Bar, Quartz Counters & New Stainless Steel Appliances . Breakfast Area With Walk-Out To Patio, Opened To Large Family Rm. Master Bedroom Offers A Lavish Ensuite W/Separate Soaker Tub And Shower. 2nd Bedroom Is Huge, Could Be Mistaken For The Master Bdrm. Two Bedroom Finished Basement W/ Separate Laundry and Kitchen, Basement Ent from Garage. (id:57557)
2 - 4193 Longmoor Drive
Burlington, Ontario
This exquisitely upgraded 3+1 bedroom, 4-bathroom townhome in South Burlington's Longmoor community seamlessly blends mid-century modern elegance with contemporary functionality. Located within the prestigious Nelson High School catchment, the home has been thoughtfully enhanced to meet the needs of modern family living. The interior boasts a fresh, designer-inspired paint palette, upgraded flooring in the basement and staircase adds warmth and continuity to the space. The home has been upgraded with accent walls that enhance the its timeless design. The modern kitchen flows into inviting living and dining areas, highlighted by a stone feature wall with a built-in TV unit and fireplace. The versatile, fully finished basement offers a fourth bedroom, full bathroom, laundry, and a dedicated home theatre with surround sound, plus additional recreation space. Step into the serene backyard fully fenced oasis, where a custom pergola (2025) offers an enchanting outdoor retreat for dining, lounging, or entertaining. Conveniently located within walking distance to amenities, parks, transit, shopping and with easy access to major highways, this move-in ready home is ideal for families and professionals seeking style, comfort, and practicality in a prime Burlington location. Loaded with Premium Upgrades & Smart Features! Furnace (2024) A/C (2024) Built-in Wardrobes Fence (2025) Stone Paving (2022) Home Theatre (Basement) Windows & Patio Door (2022) Finished Basement (2022) Gas Stove -2023 Fireplace Feature Wall (2022) Electrical Panel (2022) Sleek Rangehood - 2023 Garage Opener (2023) Wooden Staircase (2022)Turnkey home with modern comfort, energy-efficient systems, and standout styleperfect for todays lifestyle! (id:57557)
1224 Sixth Avenue
New Westminster, British Columbia
Welcome to 1224 Sixth Avenue, a charming duplex-zoned property in desirable Uptown NW! Featuring a spacious layout with 4 bedrooms, 2 baths, and a generous 1,890 sq. ft. of living space, this home offers versatility for investors or families. Main level boasts bright living spaces, cozy kitchen, and ample bedrooms, while the basement includes a practical 2-bedroom suite, ideal for rental income or extended family. Positioned on a corner lot with convenient access to shopping, transit, schools, and parks. Great potential to update, renovate, or redevelop into a modern duplex-your choice! Don't miss this exceptional chance to own a property in this vibrant, rapidly-developing neighborhood. Perfectly suitable for savvy buyers seeking immediate comfort combined with fantastic future potential! (id:57557)

