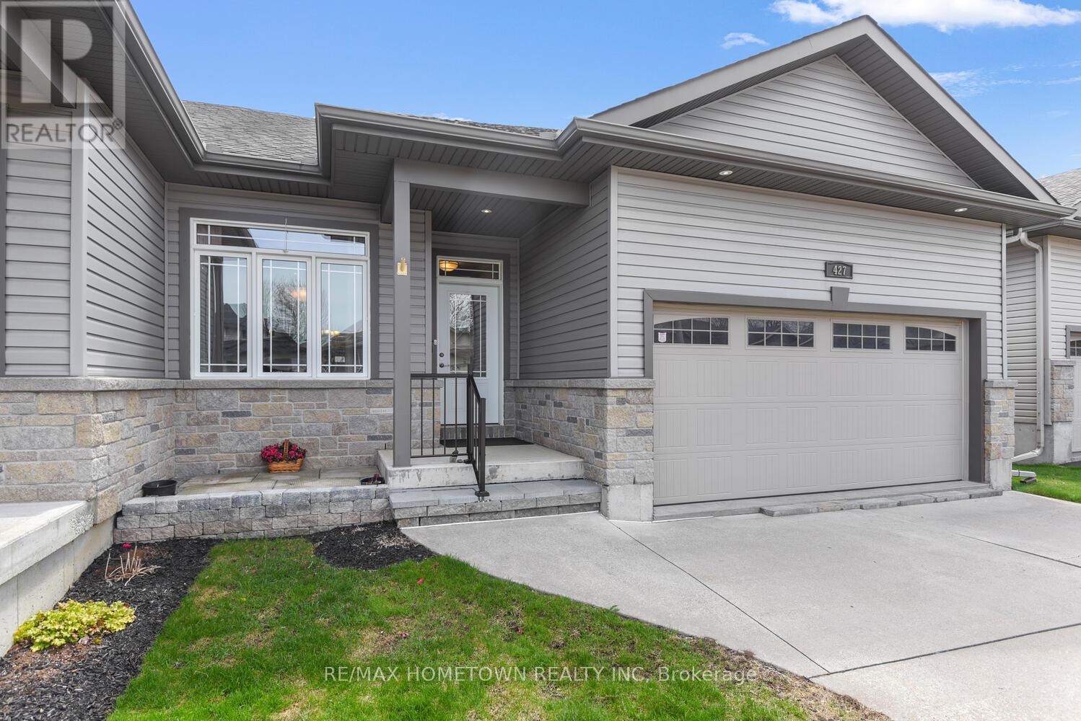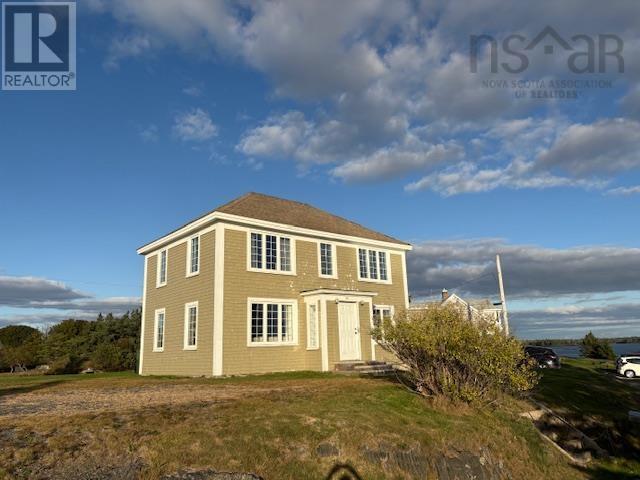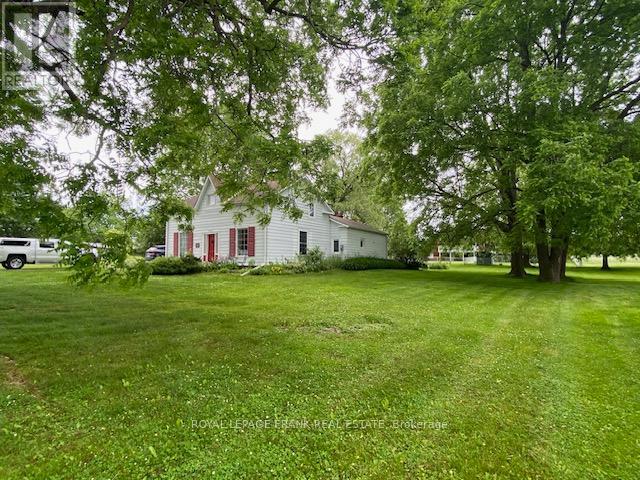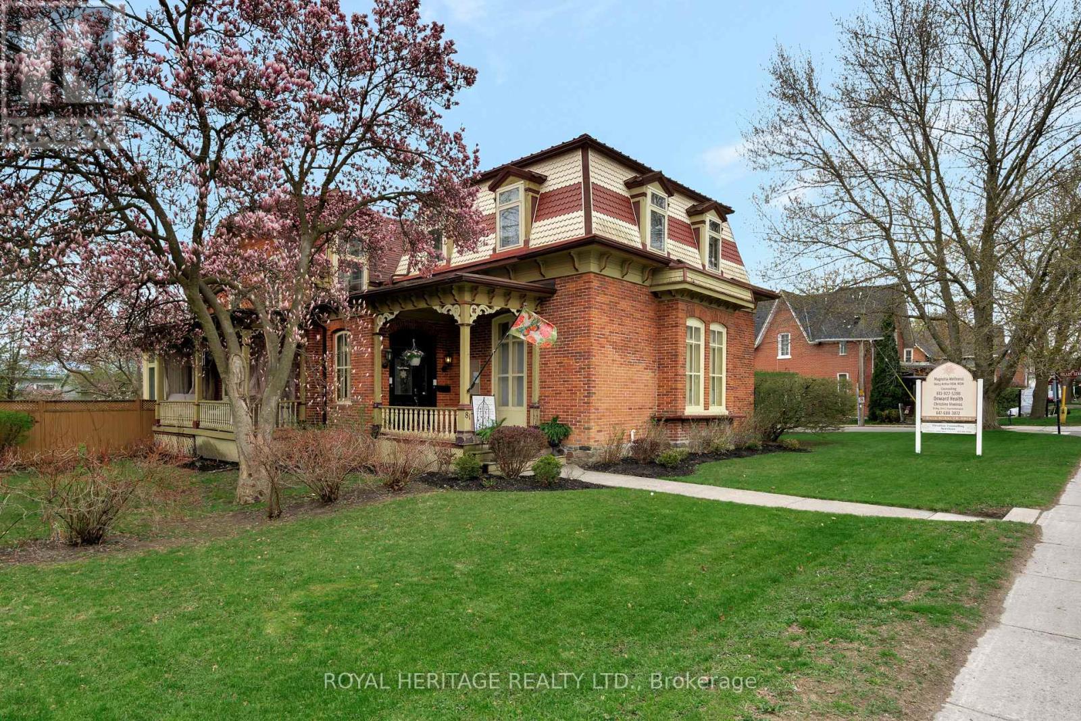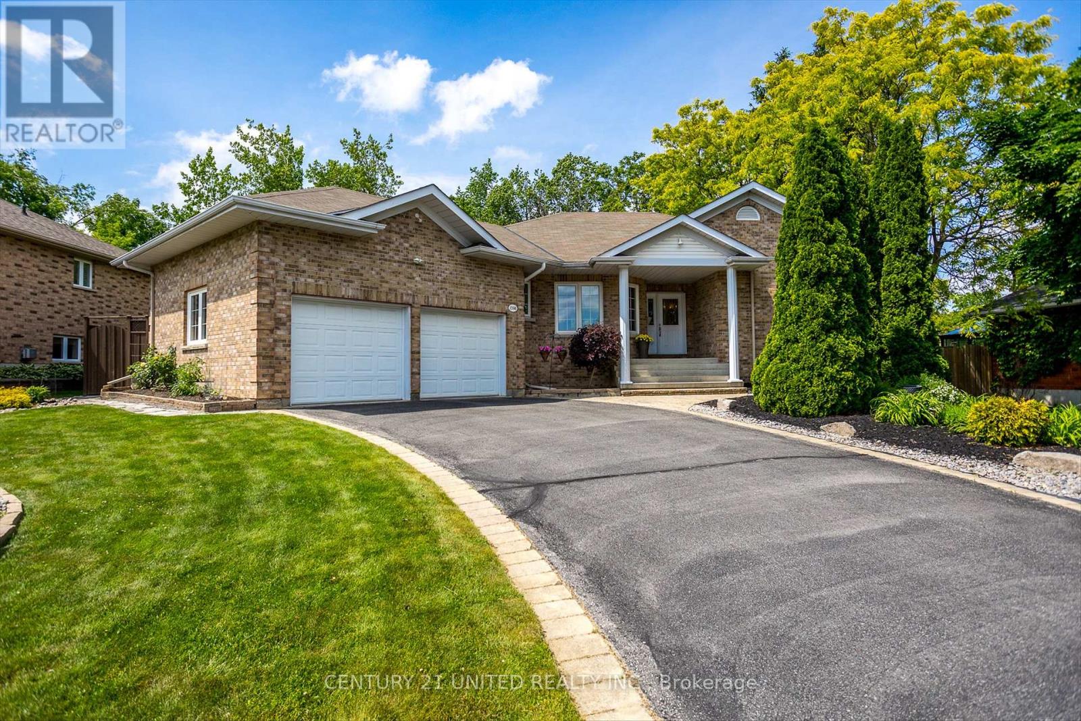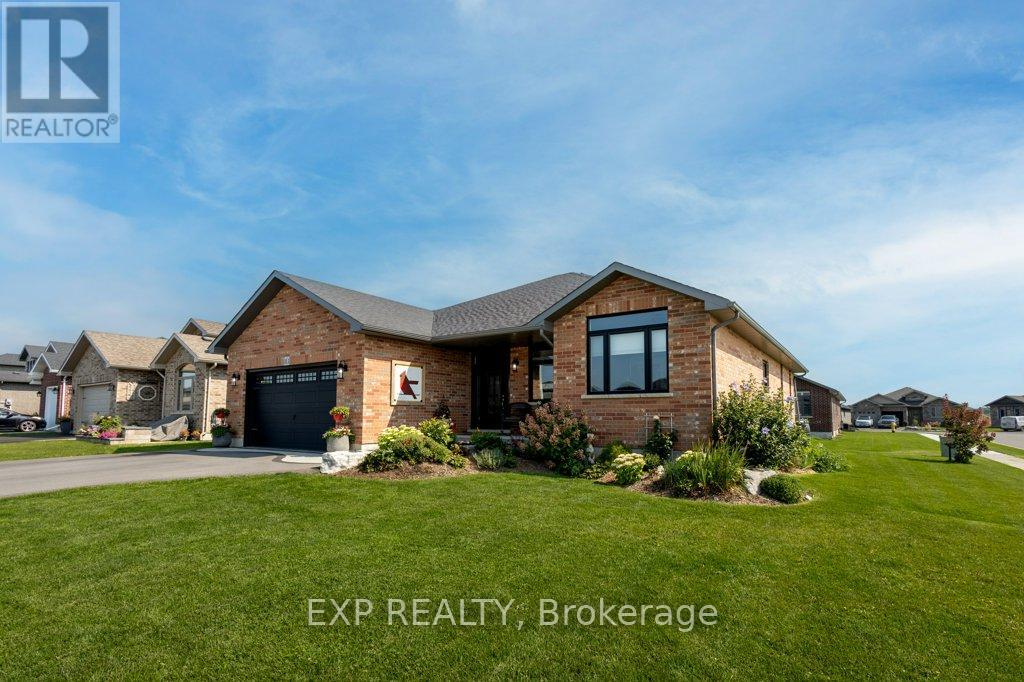11 - 310 Village Green Square E
Toronto, Ontario
Spacious 3+1 bedroom townhome in great Scarborough Agincourt at @ Luxury Tridel built Metrogate, the Den can be used for the 4 bedroom. Unit comes with 9ft ceiling on main floor, Private Front Porch Facing Tranquil Park area, Spacious and Sun filled home. Kitchen with Eat In Area. W/o to patio from living room, Close to public transit, HW401, shopping, restaurant, park, library and all amenities. Two Underground parking space included. (id:57557)
427 Brock Street W
Brockville, Ontario
Don't miss out on this fabulous 2+1 bedroom bungalow on a quiet street. It is close to parks, trails and downtown. The large main bedroom features a 3pc ensuite and even has a walk in closet! Additional bedroom with separate bathroom, main floor laundry and plenty of storage throughout the house. This wonderful open concept home features an eat-in kitchen which opens to the great room where you will discover gleaming hardwood floors and an easy to use fireplace. As you walk out the sliding doors you will discover a fabulous raised deck with a gazebo for your comfort. The finished lower level is perfect for relaxing in front of the 2nd fireplace with a beverage from the wet bar where you will discover a bar fridge and microwave! This level provides an additional bedroom with laminate flooring and a workshop for your favourite handy person. Also features a double attached car garage and double driveway. (id:57557)
2817 - 85 Wood Street
Toronto, Ontario
High-demanded newer Axis Condo, 2 Bedroom Suite conveniently Located At Carlton/Church, Energized Southern Sun filled Bright & Spacious unit W/O To Balcony at higher floor! Open Concept Living/Dining + Modern Kitchen, Granite Counter, Brand Appliances, B/I Custom Cabinetry, Laminated Floor. Steps To TTC Subway, Public Transit, Ryerson University And U Of T, Restaurants, Loblaws, Shops, Parks And More for Car-Free Living, close to everything! 1 Locker Are Included In The Lease. (id:57557)
400 Centre Street
Pembroke, Ontario
This classic turn-of-the-century Edwardian style 5-bedroom home is lovingly maintained and is a MUST SEE. This stunning home is located on a double lot on the corner of two quiet streets in a highly desirable neighbourhood in Pembroke East and is within walking distance from schools, downtown and the hospital. The main floor features original hardwood floors and tall ceilings with two main level washrooms. The kitchen boasts solid oak cupboards and ultra comfort cork flooring. A traditional dining room with adjoining open-concept living room showcases original hardwood floors. Off the dining area is a newer addition with large windows which was built with accessibility and privacy in mind. It includes a bedroom, gas fireplace and en-suite washroom with walk-in shower. A separate entrance with a wheelchair access ramp makes this an ideal in-law suite with added convenience and easy-access to the main level. Upstairs you will find three generous-sized bedrooms, a four piece bathroom with jacuzzi tub, and lots of additional closet space which is rare for this style of home. The finished attic is perfect for a loft-style studio or playroom, but could also serve as a bedroom. The basement is dry as the foundation is protected by a waterproof membrane and sump pump. It is home to a laundry room, cold room and added storage. This home features a gas furnace, central air, alarm system, updated windows and a relatively new roof. A spacious, multi-level deck is perfect for BBQ season and entertainment. It overlooks a rare and private oasis of a backyard with mature blooming trees, terraced waterfall, fountain pond and stunning Communities in Bloom winning perennial gardens. Privacy is provided by mature hedges ideal for family forts and children seeking adventure. A solid detached garage with attic also features a lower level heated workshop and an extra storage room. This is the home you have been waiting for. 48 hour irrevocable on offers. (id:57557)
133 The Point Road
Blue Rocks, Nova Scotia
This home is slightly elevated and has spectacular ocean views including the Ovens Natural Park, a great day trip for adventure. Blue Rocks and its outer islands and channels are great for kayaking, rent one at the kayak shop or bring your own. It is less than 10 minutes to the UNESCO Town of Lunenburg, known for great shopping, restaurants, inns, the Bluenose Golf Course, Fisherman's Memorial Hospital, and also home of the Bluenose II - the Sailing Ambassador of Nova Scotia.Blue Rocks is approximately one hour from Halifax, Book your showing today! (id:57557)
1174 Birch Narrows Road
Dysart Et Al, Ontario
Welcome to 1174 Birch Narrows Road in Haliburton ~ A Beautiful Lakeside Retreat on a 5 Lake Chain! Discover the Perfect Blend of Comfort, Convenience, and Natural Beauty at this Stunning Four Bedroom, One-and-a-Half Bathroom Home. Nestled in a Prime Location just Minutes from Town, Schools, and the Hospital, this Property Offers the Ultimate Lakeside Lifestyle with Ample Space for Entertaining and Relaxing. Step Inside to an Inviting Open-Concept Kitchen and Living Room, where an Oversized Sliding Glass Door Floods the Space with Natural Light and Leads to a Lakeside Patio - Perfect for Morning Coffee or Evening Sunsets. The Modern Kitchen Featuring Stainless Steel Appliances, a Side-by-Side Fridge and Freezer, and a Large Center Island with Seating and Ample Storage. Cozy Living Room with a Propane Fireplace, Creating a Warm and Inviting Atmosphere. Convenient Main Floor Laundry with Plenty of Cupboard Space. Stylish 2 Piece Bathroom on the Main Level. Durable Epoxy Flooring with Inflow Heating for Year Round Comfort. The Upper Level Boasts Four Generously Sized Bedrooms, Including a Primary Suite with Built in Closets and a Private Sliding Glass Door, Offering Serene Views. Spacious 22' x 28' Heated Garage with In-Floor Heating, Running Water and a 10' x 12' Garage Door, Opener with Remote, and 100 Amp Service - Perfect for Storage or a Workshop. Brand New Boathouse (Built in 2024) - an 18' x 20' Space with a Stunning 14' x 18' Sliding Glass Door, waiting for your Personal Finishing Touches. Ample Parking for All of Your Guests, Making Hosting a Breeze. Whether You're Looking for a Year Round Home or a Cottage Getaway, this Beautifully Updated Property Offers Everything you Need to Relax, Play, and Enjoy the Best of Haliburton Living. Don't Miss this Incredible Opportunity - Schedule Your Viewing Today! (id:57557)
174 King Street E
Cramahe, Ontario
Classic older family home. Some history indicates originally built for United Empire Loyalist that came to Canada in and around the 1820s. On an extra big lot, south side of hwy 2 (King St E) that may have severance possibilities. Great for play area, gardens, home base business, development perhaps etc. Comfortable layout offers nice affordable living. Recent updates to gas boiler system 2025. Huge eat in kitchen with newer cabinets in 2016. Paved drive, town water and sewers and natural gas. Seller uses the large Family Rm as a primary bedroom for easy access. This room offers many other possible uses as well. Located in beautiful town of Colborne, just 4 kms south from the Big Apple at hwy 401, about 45 min east of Oshawa. Town is seeing some nice growth, with a number of new home developments. School bus route to different schools. A great place to live. (id:57557)
81 Main Street
Brighton, Ontario
Large Family home in town in Brighton, with 5 bedrooms and 2+2 bathrooms. Nearly 3500sf of finished living space provides ample room for a large or blended family and/or intergenerational living. Located in the designated Core area, there is ample room and amenities to include a retail or service-based business space with premium frontage on Main St with maximum exposure. Surrounded by peaceful and private outdoor spaces with mature hedges, and dappled with giant trees and flowering plant life, the outdoors is as much of a private oasis as you can get. The front door entryway welcomes you with a grand front reception room with 13-14ft ceilings, full-height windows, a wood-burning fireplace, and stunning moldings. This room (and private 2pc bath) has been the anchor of several successful family businesses over the last 20 years. The rear of the main level is where the heart of the home lives, with a generous living room that opens into a recently completed addition with a modern kitchen and dining room flooded with natural light and overlooking the gardens. Modern design and standards blend with historic charm throughout the entire home, and upgrades are evident throughout. The priciest items have been done - a metal roof, newer front roof, vinyl mansard shingles, many upgraded windows, blown-in insulation of exterior walls + below the kitchen addition, and upgraded mechanicals (on-demand HW, 2 NG furnaces, AC). A double garage and additional exterior parking for up to 6 more means that your family can grow in place with extra space for guests/clients. The property could easily be returned to a Duplex and investment property, or used as a profitable Airbnb right in the thick of Brighton with everything at your fingertips. Size of lot and initial measurements show that a severance at the rear appears to be possible without seeking a variance. Buyers are to do their due diligence to verify. Those that have been lucky enough to be inside quickly see how special it is. (id:57557)
165 King Street E
Cramahe, Ontario
Discover the allure of this beautiful bungalow nestled in the heart of Colborne. Perfect for those eager to make their mark on a home, this residence offers both charm and potential. Prime location just steps away from a friendly local family market. Expansive, oversized lot bursting with lush perennial gardens. An inviting open floor plan that seamlessly connects the living spaces. Two spacious family rooms are perfect for relaxation or entertainment. Three comfortable bedrooms, including a large primary bedroom. Two full bathrooms provide convenience and modern comfort. One-level living for easy accessibility. This bungalow is conveniently situated close to downtown Colborne and its many local amenities, making it an ideal spot for those who cherish a balance of tranquillity and access to essential services. Whether you are envisioning a cozy family home or a peaceful retreat, this property invites you to envision its possibilities. Make this charming bungalow your own and enjoy the vibrant community of Colborne. (id:57557)
1598 College Park Drive
Peterborough West, Ontario
This west end brick bungalow, with a unique and spacious layout, offers the convenience of main floor living in a coveted, quiet neighbourhood. The main floor offers a mix of formal entertaining areas and cozy family spaces for relaxing with loved ones. The modern kitchen is bright with large west facing windows, clean lines, quality finishes, stainless steel appliances and a practical centre island. The open concept design leads to a potential dine in area with a walk-out to the back patio, and a family room or den with fireplace and even more windows overlooking the lush, private backyard. Also on the main floor are three bedrooms, including a primary with ensuite with heated floors and walk-in closet, and another full bathroom, also with heated floors. Additional convenience features include a main floor laundry room and powder room tucked off the entrance from the double car garage. This mudroom area also has a large storage closet and pantry cupboard. Follow the winding staircase to the lower level which has an additional finished guest bedroom and a rough in for another bathroom. Otherwise this floor is a blank slate ready to be finished to your specifications with potential for a media room, rec room, and even a 5th bedroom with ensuite. The slightly curved driveway, meticulous landscaping and positioning of this home on College Park, overlooking Waddell Crescent all give this home outstanding curb appeal and value. This is a property for people who enjoy their outdoor space as much as their indoor space. This is a pre-inspected property. (id:57557)
152 Mccleary Road
Marmora And Lake, Ontario
Welcome to 152 McCleary Road! Situated on 0.8 of an acre, this beautifully maintained home offers 3 bedrooms, 2 bathrooms, and is located on a quiet road. Step inside where you will be greeted by an inviting living room with generous 12ft ceilings, and a cozy propane fireplace. The primary bedroom features an ensuite bathroom as well as sliding doors leading to a separate outdoor patio area. The open concept kitchen/dining room overlooks the living room, and leads you outside to the back deck, where you will be surrounded by nature and forest. Enjoy your morning coffee on the front covered porch overlooking the gardens. The property offers lots of room for outdoor storage! There is an attached 1 car garage (22.15ft x 11.88ft), bonus workshop (23.36ft x 11.16ft) with an additional 100AMP panel, and an ample sized garden shed behind the house (14ft x 9.75ft). In the basement, you will find the laundry room, with a separate entrance to outside. The property is located just minutes from downtown Marmora and all amenities, 45 minutes to either Peterborough or Belleville. For the outdoor enthusiasts, this property is also just minutes away from the Hastings Heritage Trail, and a short drive to Callaghan's Rapids Conservation Area. (id:57557)
83 Essex Drive N
Belleville, Ontario
Welcome to your dream 5 Bed 3 Bath bungalow in the sought-after Staikos subdivision! This exceptional corner lot home is packed with luxurious extras and thoughtful details that make everyday living a delight. Step into the spacious living areas to discover a custom kitchen featuring Kitchenaid appliances including your six burner gas stove and a Butler's pantry. Large sliding doors off the dining area to a large walkout Trexx deck, perfect for dining and entertaining. The deck also connects to the luxurious ensuite, offering seamless access to a 16-foot Hydropool swim spa your private oasis for relaxation. (id:57557)


