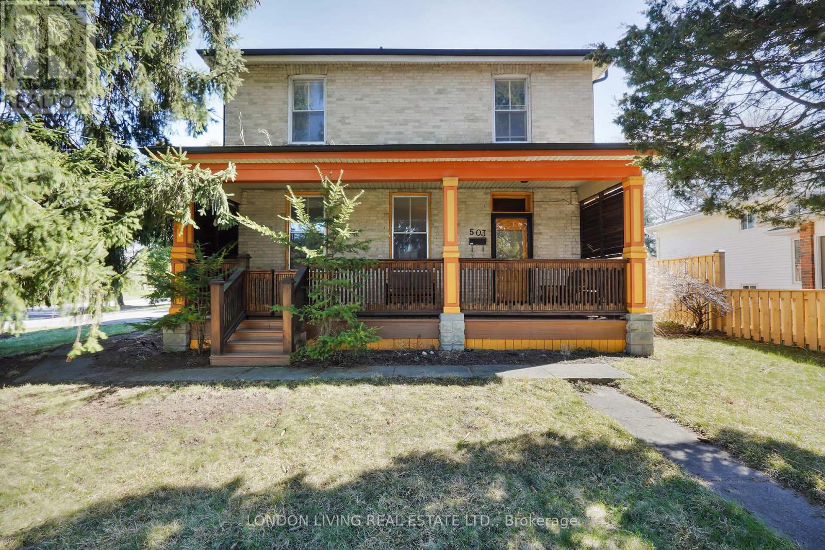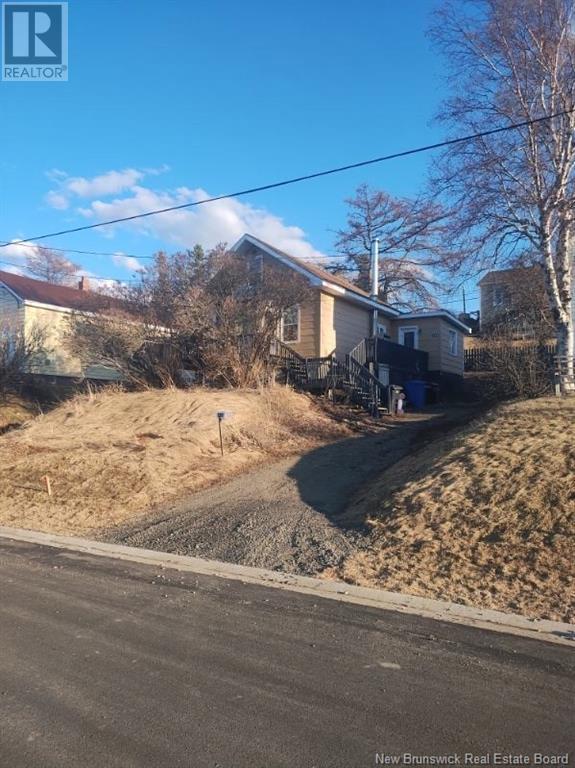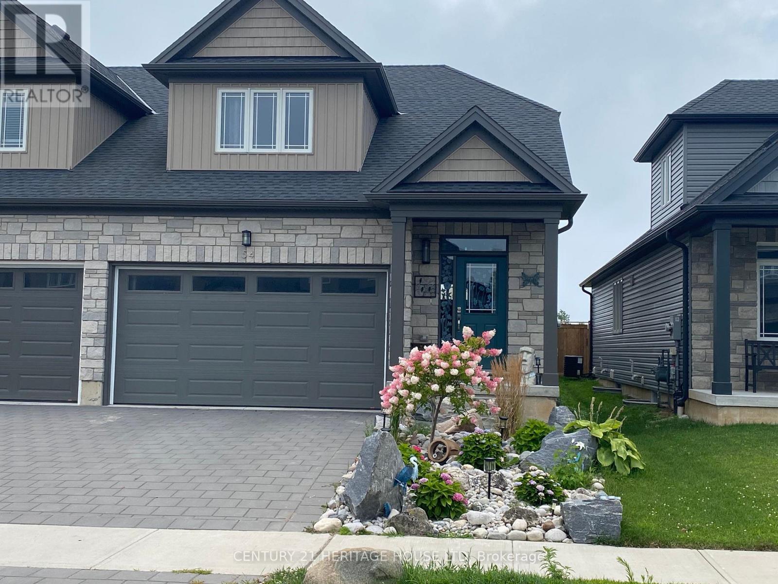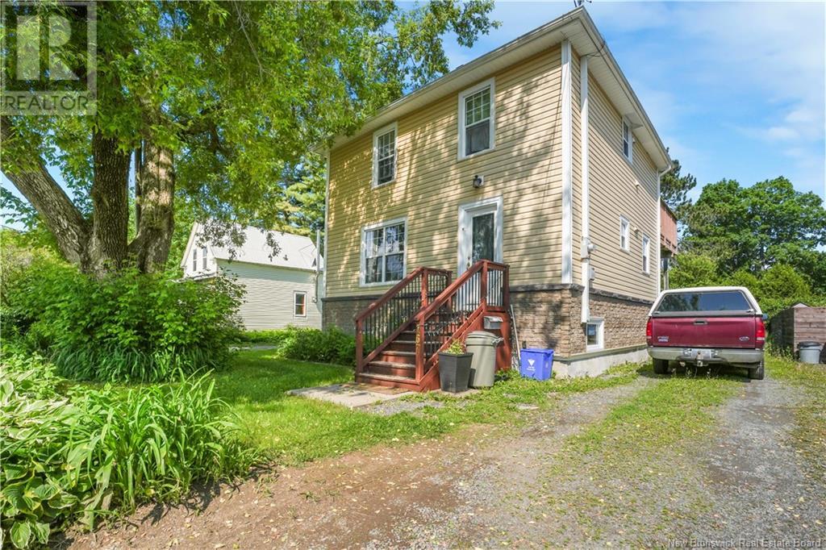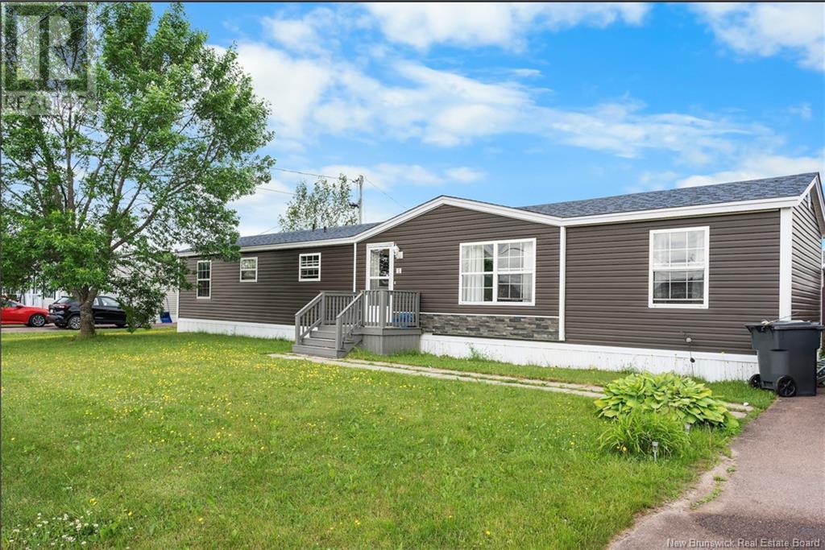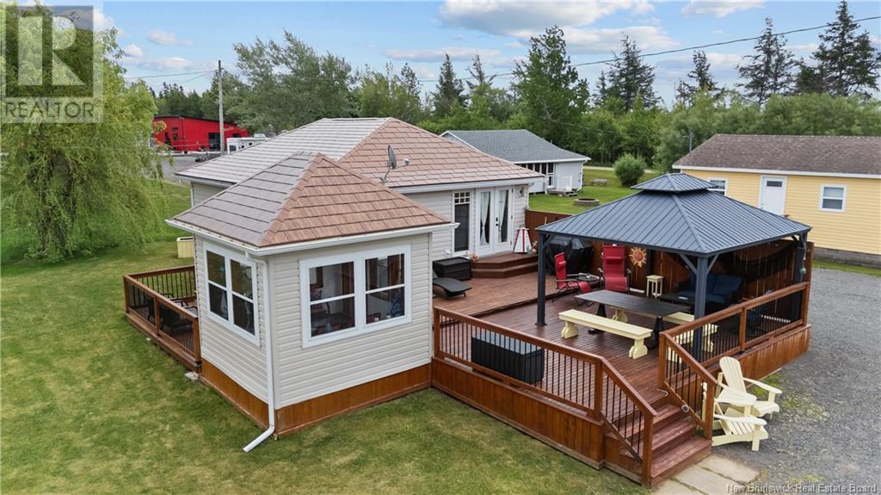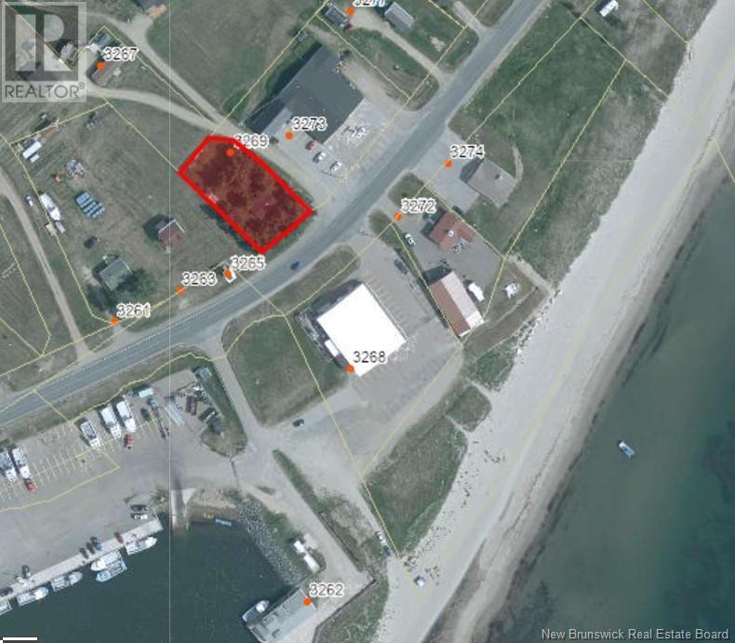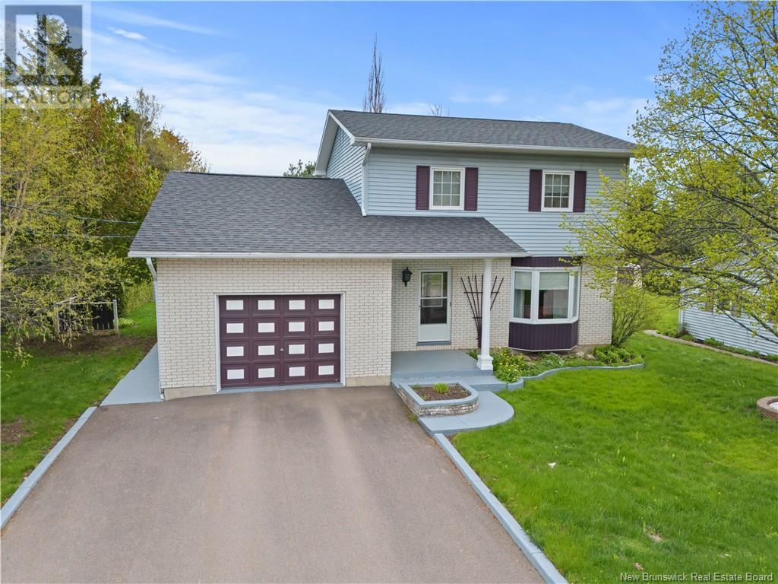503 Baseline Road E
London South, Ontario
Situated in sought after "Old South"! This Century home exudes character and charm. From the relaxing verandah to the inviting foyer with a beautiful unspoiled oak stair case. This home features spacious living/dining rooms to main floor family room with hardwood floors, exposed brick and built-in cabinets, updated kitchen and electrical panel, roof 2017. 2 gas fireplaces, 3 bedrooms and 1.5 baths and much more. Just minutes to Wortley Village, L.H.S.C and schools. Also located on a major bus route with one bus to all the hospitals and the university. (id:57557)
322 Adelaide Street
Dalhousie, New Brunswick
This Home is located in the Town of Dalhousie in walking distance to the Downtown area. Great opportunity to own your own Home instead of Renting. The main floor features an eat-in kitchen, living room, bedroom, laundry and bathroom. There is also a unfinished porch off the kitchen which is great for storage. The second level has two bedrooms. All measurements to be verified at time of sale, some room sizes may be irregular. All Appliances to remain. This property is a must to view!!! (id:57557)
54 Compass Trail W
Central Elgin, Ontario
Welcome to 54 Compass Trail located in the lovely village of Port Stanley. This Semi Detached home is absolutely stunning, boasts 3 Bedrooms, 3 Bathrooms, Office/Study and a finished Recreation Room. Walk in the front door to open concept, Kitchen, Diningroom and Livingroom. An Upgraded Chef's Kitchen has Quartz Counters, Ceramic Tile Floor, Porcelain Backsplash and Large Pantry. There is a nice sized Diningroom (Ceramic Tile Floor) and Livingroom (Engineered Hardwood). The large Master Bedroom is complete with Walkin Closet, Custom Barn Door, Ceiling Fan, Hardwood and 3 Piece Ensuite. Once you walk upstairs to an open concept Office/Study with lots of natural light. Two generous sized Bedrooms, Hardwood Floors, Double Closets and a Three Piece Bathroom. The lower level features a large Family Room, lots of natural light, 2 piece Bathroom and Large Laundry/Utility Room. All Window Coverings are included. Enjoy your morning coffee or evening beverage on your back deck (Gazebo). Don't miss out on the opportunity to own this lovely home. (id:57557)
7 Thistle Court
Tillsonburg, Ontario
Prepare to fall in love with this stunning, one-of-a-kind 4-bedroom property that redefines the meaning of "home"! This contemporary beauty features a double car garage and offers over 4000 sq. ft. of luxurious living space and features an incredible private spa experience right inside your own home. Indulge in your own heated indoor pool, infrared sauna, cold plunge, and hot tub - true retreat for relaxation and rejuvenation.For those who love to entertain, this home has it all. Your guests will be blown away by the pool lounge/party room and bar overlook the beautiful pool area. This space offers year-round staycation vibes and includes a tropical change room and 2-piece washroom for added convenience.The features of this home are endless - 4 spacious bedrooms, 3 of which have private balconies with views of the serene backyard and ravine, perfect for enjoying nature in any season. The main level welcomes you with a grand foyer, leading to a large living room and dining room separated by a striking two-sided fireplace. The kitchen offers space for an eat-in area or coffee bar, There is also a family room (currently used as an office), 2-piece washroom, and a laundry room. You will have easy access to outdoor spaces from both the dining and family rooms. Upstairs, holds 3 bedrooms and 2 full bathrooms. Primary suite is nothing short of a sanctuary, with a walk-through closet and ample space for a king-sized bed. Enjoy the two-sided gas fireplace, which can be enjoyed from both the bedroom and the luxurious en-suite bath, complete with a soaker tub where you can soak in nature views. Step outside onto your private balcony for the perfect spot to sip your favourite drink while surrounded by tranquil beauty.The lower level is a showstopper, complete with the indoor pool, pool lounge/bar, 2-piece washroom, and change room. Patio doors open to the deck, offering scenic 4 season views of the ravine.This home is the perfect blend of luxury, relaxation, and entertainmen (id:57557)
167 Neill Street
Fredericton, New Brunswick
Say hello to 167 Neill Street where charm meets convenience. This updated three bedroom one bathroom home is tucked right next to the Northside Walking Trail with quick access to the Bill Thorpe Walking Bridge that takes you straight into downtown. Inside youll find a bright and inviting layout with plenty of potential to add your own touch. The unfinished basement gives you space to create whatever you need. Enjoy both upper and lower decks and a mostly fenced backyard thats perfect for relaxing or entertaining. Just a short walk to Picaroons Roundhouse and steps from the iconic Neill Farm. If youre looking for location, lifestyle and room to grow this one checks all the boxes (id:57557)
1 Ascona Street
Moncton, New Brunswick
Welcome to 1 Ascona Street, Moncton. Located in the sought-after Pine Tree mini home park! This well-maintained 2-bedroom, 1-bathroom home has undergone some significant updates, including new siding and a roof in summer 2024. Step inside to discover a spacious, renovated kitchen and dining area, perfect for family meals and entertaining. The open-concept layout continues into the generously sized living room, creating a bright and welcoming atmosphere. Both bedrooms offer ample space, and the 5-piece bathroom includes dual sinks and a tub/shower combo for added convenience. Outside, enjoy a fenced and private backyard, ideal for kids, pets, or simply relaxing in your own space. Additional features include a mini-split heat pump for efficient heating and cooling, a shed at the end of the driveway for extra storage, and a covered canopy area perfect for outdoor use year-round. This home is move-in ready and offers comfort, space, and value in a great location. Leased land fees are $475/month Schedule your private showing today! (id:57557)
32 Allee Des Copains
Grande-Digue, New Brunswick
Welcome to your charming cottage retreat with waterfront views! This delightful 2 bedroom, 1 bathroom gem offers cozy comfort featuring a mini split for all your heating and cooling needs. Enjoy the outdoors to the fullest with a large spacious deck, 2 other patios, and a picturesque gazebo ideal for relaxing or entertaining. For your convenience, there is also a baby barn for extra storage, ample outdoor space to sit by the fire or play outdoor games. Nestled on a private road with plenty of parking, this move in ready property offers peaceful lifestyle you have been dreaming about. Dont miss your chance to own a serene slice of paradise! All youll need is your flip-flops to start enjoying cottage life! (id:57557)
3269 Route 117
Pointe-Sapin, New Brunswick
Discover the perfect opportunity to own a piece of paradise in the charming coastal community of Pointe-Sapin. This 1,482 sq.meter vacant lot offers a peaceful retreat with stunning water views of the Northumberland Strait. Whether you're dreaming of building a year-round home, a cozy cottage, or setting up a seasonal travel trailer or motorhome, this lot provides flexibility to suit your vision. Located just 20 minutes from the scenic Kouchibouguac National Park, outdoor enthusiasts will love the easy access to hiking trails, beaches, and wildlife. Enjoy the tranquility of small-town living while still being close to local amenities. With its unbeatable location and natural beauty, this property is an ideal escape from the hustle and bustle of city life. Dont miss your chance to invest in this serene and sought-after area your dream getaway awaits in Pointe-Sapin. (id:57557)
294 Hennessey
Moncton, New Brunswick
You don't want to miss this beautifully maintained 2 story, fully finished basement, 3-bedroom, 1.5-bathroom home that effortlessly combines comfort, character, and everyday convenience. This home offers a warm and inviting atmosphere from the moment you step inside. The main living spaces are bright and welcoming, with a smart layout that includes a spacious living room, a functional kitchen, and a cozy dining area perfect for gatherings or quiet nights in. Each bedroom offers ample space and natural light, while the full and half baths add practical comfort for both family and guests. One of the true highlights of this home is the charming sun room deal for a morning coffee or year-round enjoyment with views of the backyard. Step outside to your fully fenced, beautifully landscaped yard, a private oasis perfect for entertaining, gardening, or letting children and pets play safely. Additional features include a clean, well-kept garage offering secure parking and extra storage space. Lovingly cared for and full of character, this home is the perfect mix of classic charm and modern convenience. Come see it for yourself youll feel right at home. (id:57557)
32 Fielding Avenue
Kentville, Nova Scotia
Welcome to 32 Fielding Avenue, a beautiful executive home that exudes character located on a park-like lot in the centre of one of Kentvilles most sought after subdivisions! This one level home features high end finishes throughout including hardwood flooring, tile, and exquisite granite countertops in the main floor bathroom and the well-appointed galley kitchen. With 3 ample bedrooms and a 4-piece bath on the main level, as well as a massive formal living room complete with a handsome wood burning fireplace and hearth along with two separate dinning areas, this home is move-in ready and would be ideal for the growing family or empty nesters! The lower level features a cozy family room as well as a den/office and also includes a 3-piece bath. The unfinished portion of the basement features a large storage area as well as a work bench and a cold room. The exterior of the home features wood siding with brick accents, and the lawn and gardens that surround the home create a true oasis, with a back yard that is perfect for entertaining or just sitting quietly with your favorite book. A detached single car garage and a small garden shed offer more versatility and extra storage for tools and toys. Located only 5 minutes from the amenities of downtown Kentville and 10 minutes from Coldbrook, this executive home is ideally situated to meet all of your needs, so dont miss this opportunity and book your showing today! (id:57557)
64067 Wellandport Road
Wainfleet, Ontario
Hobby and equestrian farm, or homesteader enthusiasts, this 10.03 acre property is perfect for those looking to embrace a rural lifestyle. Featuring a 30’x40’ barn with 7 horse stalls measuring 9’ x 10’ each, a tack room, and concrete walkway. A 50’x60’ riding arena. (1991), with two 12 x12’ doors. Water for barn available from well in garage. Outbuildings include a 16’x24’ detached garage, concrete floor & hydro.There are several paddocks. There is a large pond approx. 50’ across and 15’ deep.The lovely rear yard has a 10’x12’ garden shed, & 8’x15’ shelter with a screened in front section, a 14’x20’ deck with a pergola as well as above ground pool installed in 2018.The home features a kitchen with granite counters, ceramic backsplash, a cooktop, built-in oven and laminate flooring. Formal dining room has laminate flooring & door to covered front porch. Living room includes a propane fireplace. Office/den on the main level has laminate flooring. Updated main floor 4-piece bath. Laundry and utility room just off the mudroom. 2nd floor has updated flooring throughout. Master bedroom features a 3-piece ensuite bathroom a soaker claw-foot tub, linen closet and walk-in closet. 2nd and 3rd bedrooms have updated flooring and single closets. The majority of windows were replaced approx 15 years ago. Vinyl siding exterior. Shingles approx. 15 years old (40 year shingles). Field stone foundation. Double wide gravel driveway can park up to 6 cars. (id:57557)
110 Woodpark - Bsmnt Place
Newmarket, Ontario
Separate Entrance , Open Concept , One Bedroom Basement apartment in a spacious and peaceful cul-de-sac. Close to all amenities, Steps to Southlake Hospital, Parks, Schools, Transit, Shopping & More. minutes to Upper Canada Mall, Highway 400 & 404, GO Station. 3 Pc Bathroom And Separate Laundry and parking. Enjoy complete privacy and high-speed internet. (id:57557)

