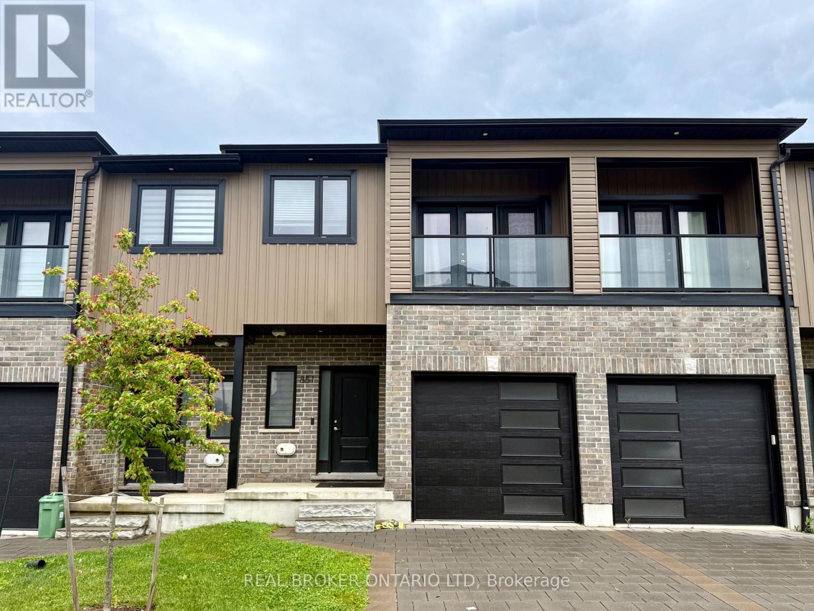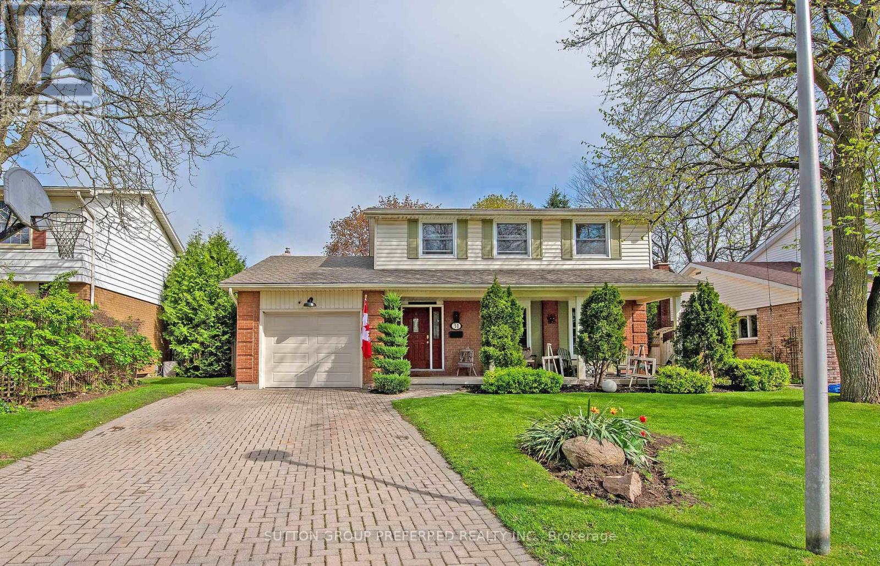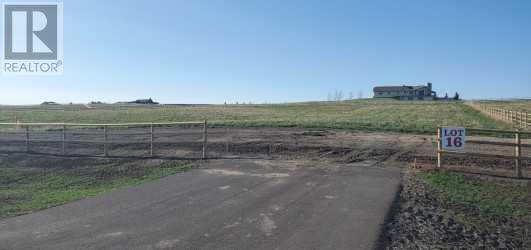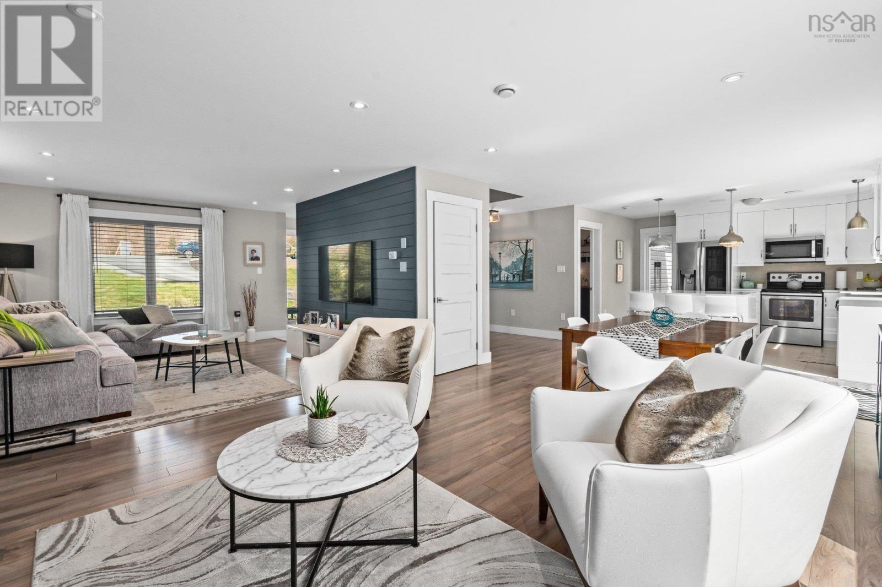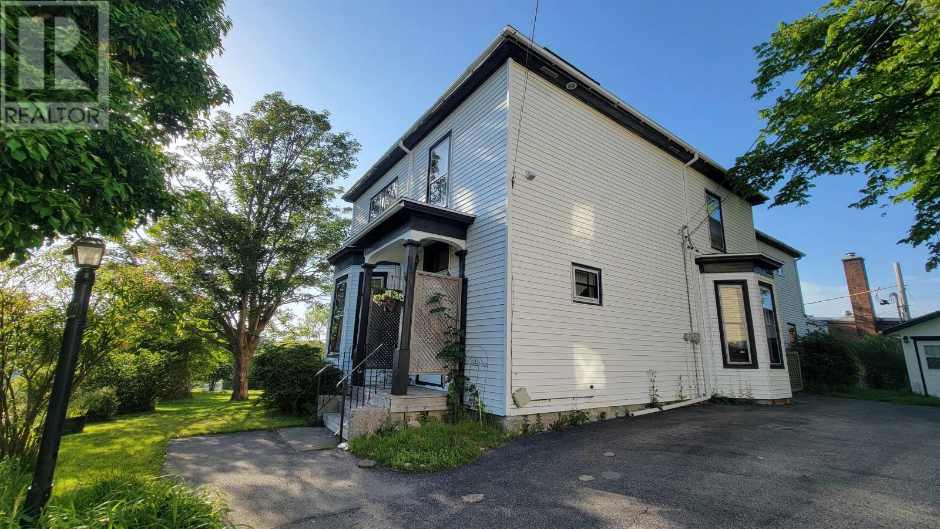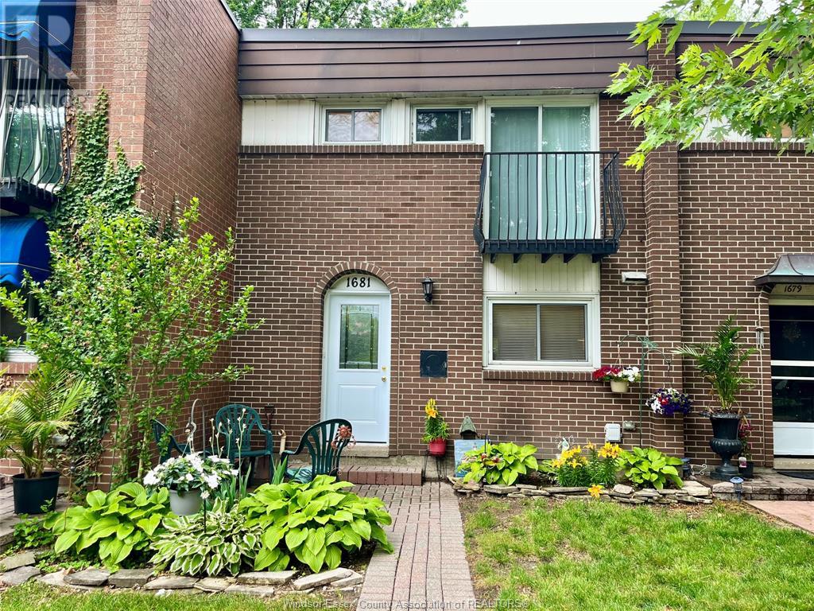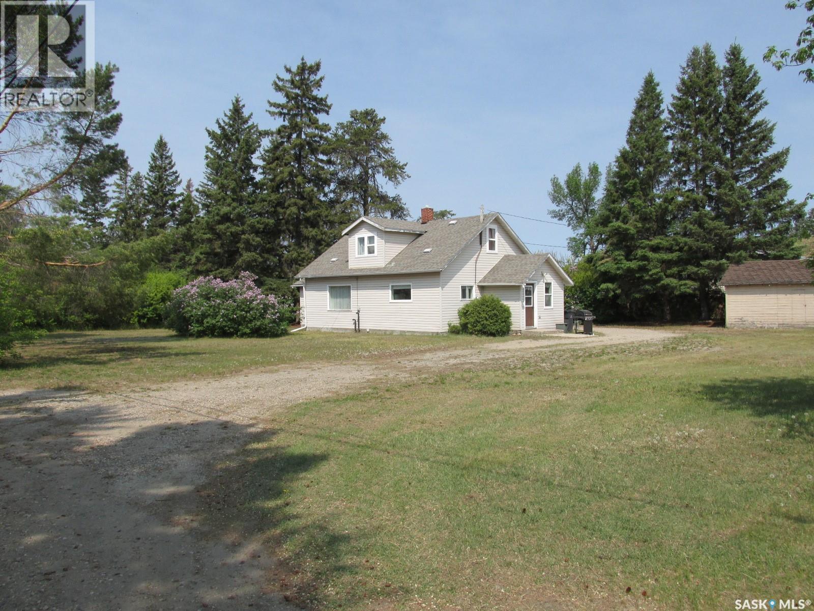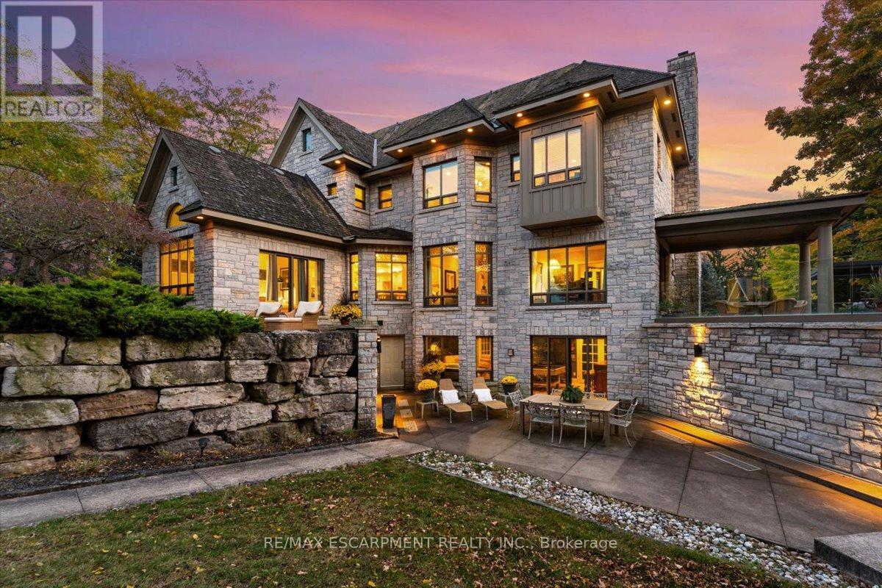6 Hidden Hills Terrace Nw
Calgary, Alberta
OPEN HOUSE on Saturday June 28 between 3:00 - 5:00pm. Discover the perfect blend of comfort, functionality, and income potential in this FULLY RENOVATED 2-storey home located in the heart of Hidden Valley—a family-friendly community with excellent walkability and access to major routes.Step inside and be greeted by sun-drenched living spaces featuring newer LVP flooring on the main, stairs, and basement, new carpet upstairs, textured ceilings, smart features, and pot lights throughout. The elegant custom kitchen is a showstopper, boasting premium quartz countertops, a stunning backsplash, under-cabinet lighting, and a full set of KitchenAid stainless steel appliances for a truly elevated culinary experience.Upstairs offers 3 spacious bedrooms and a fully updated bathroom, including tiled finishes, while the walkout basement is a fully legalized, stylish 1-bedroom suite, perfect for multi-generational living or extra income. With its own living area, large windows, and modern finishes, this suite feels anything but secondary.This home also features: Newer paint throughout, high efficiency furnace(2022), on-demand water heater(2025), Air conditioner (2023), Roof (2021), PEX plumbing, Oversized, insulated & heated double detached garage, Huge sunny deck and covered front porchAll located within walking distance to elementary and middle schools, and just minutes from Stoney Trail, Beddington Trail, Country Hills Blvd, and Shaganappi Trail, making commuting and errands a breeze.Whether you’re a growing family, investor, or first-time buyer looking for flexibility and modern style—this property delivers.Don’t miss this rare opportunity—book your showing today! (id:57557)
851 Sarnia Road
London North, Ontario
Located just minutes from Western University, this modern 3-bedroom, 2.5-bathroom townhome, built in 2020, offers an ideal living option for both first-time buyers and investors in London, Ontario. The home features a bright, open-concept layout, a functional kitchen with a pantry and stainless steel appliances, and a private balcony off one of the bedrooms for a touch of outdoor enjoyment. The primary suite includes its own ensuite bath, ensuring comfort and privacy. Designed for efficient and comfortable daily living, this property also boasts an unbeatable location with Walmart, Canadian Tire, a variety of restaurants, and major banks all just moments away, making it a practical and highly accessible choice in a sought-after area. (id:57557)
5630 Burton Road
Bridesville, British Columbia
Southern valley views from this 5+ acre property on a dead end road in the Bridesville area, approx 30 mins east of Osoyoos. Property sits beside Crown Land and at the bottom of the valley is a year round creek that you can hear and see and hike down to enjoy if wanted. The property is mostly flat and has a good amount of trees, privacy, parking / building areas and lots of sunshine. Sitting near the south portion of the land with incredible views, is a 2019 manufactured home with 2 bedrooms, 2 baths, vaulted ceiling in the living room / kitchen area and a large well appointed kitchen with breakfast bar. Plus there is a huge addition that is a rec room / gym / entertainment / family area with a cozy wood stove and a wall of windows. Super large south facing deck off the addition for summer time enjoyment. Septic, well house / pump, and UV filter all installed 2019. Underground power across parking lot area to modular. There is a drinking post and yard hydrant for livestock and an area for a horse or two. Lots of room to expand into a nice little hobby farm. Want to go adventuring, Mt Baldy and tons of Crown Land trails just a little ways away. 24 hour notice please as owner has dogs. Extra bonus, 40 foot shipping container is included. (id:57557)
35 Nevada Avenue
Toronto, Ontario
Diamond in the Rough in Prime Bayview & Steeles! Spacious, well-laid-out home in one of North York most desirable areas ready for your personal touch. This home features a bright and generous living/dining area, perfect for entertaining, a large family room overlooking a pool-sized backyard, and a main-floor office for added flexibility. The kitchen includes a sunny eat-in area with backyard views and offers ample cabinet storage, with cabinetry extending all the way to the ceiling providing both function and renovation potential. Some of the standout features include soaring 16-foot ceilings in the foyer rising above an elegant wood staircase, hardwood floors throughout most of the main level and the entire second floor, a convenient main-floor laundry room with side door access, and generously sized bedrooms upstairs perfect for family living. The partially finished basement includes a large recreation room, a 4-piece bathroom, two sizeable unfinished spaces, and a cold room with two cedar-lined closets. This is a rare opportunity to transform a solid, well-located home into your dream residence just steps from top schools, parks, shopping, transit, and more. Bring your vision and make it your own! (id:57557)
31 Milford Crescent
London North, Ontario
Welcome to 31 Milford Cr, a stunning two-storey residence nestled in the heart of the sought-after Stoneybrook neighborhood. Surrounded by mature trees and impeccably manicured gardens, this captivating property offers a serene escape within the city, perfect for enjoying your morning coffee on the covered front porch. Inside, discover a spacious haven boasting four bedrooms, ideal for a growing family. The kitchen is bathed in natural sunlight and offers a picturesque view of the backyard. A cozy gas-burning fireplace in the den adds warmth and charm, enhancing the home's welcoming aura. Extend your living space to the partially finished basement, complete with a recreation room, games area, laundry room, and additional storage, catering to all your family's needs. Outdoor living is equally enchanting with a large and private deck featuring a gazebo, perfect for seasonal barbecues. The attached single-car garage is coupled with a wide driveway allowing for multiple car parking for big family gatherings. Pride of ownership is evident throughout the home. This residence is not just a family sanctuary, but also positions you near top-tier amenities, including a short 5-minute walk to Stoneybrook Elementary School and steps to Hastings Park. Embrace a lifestyle of comfort and community in this delightful treasure. (id:57557)
6833 Highway 3
Martins Point, Nova Scotia
Conveniently located between Chester and Mahone Bay with easy access to Highway 103 and less than an hour to Halifax. Close to Oak Island for the treasure hunters and beaches offering opportunities for seaside enjoyment and recreation. Charming Home with Business Potential at 6833 Highway 3, Martins Point. Looking for the perfect blend of home and business opportunity? Welcome to 6633 Highway 3, a property that offers both comfort and potential in one amazing package. Ideally located with high visibility, this property features a detached 15.5x44 retail space, perfect for entrepreneurs. With its bright, open layout, skylights, and natural pine and hemlock wood floors, this space is ideal for a retail shop, home office, or even a guest bunky. Lots of parking for customers, friends and family with a paved driveway The home itself underwent a major renovation in 2003, with updates including insulation, wiring, windows, flooring, bathrooms, and a custom kitchen with vaulted ceilings. Each bedroom has its own 3-piece ensuite, offering privacy and convenience. The backyard is a private oasis, featuring a level yard shaded by mature trees. Additionally, the insulated and wired workshop could easily be converted back into a garage. New metal roof installed on the home in 2021. Incredible opportunity to live and work in one of Martins Points most desirable locations! (id:57557)
On Range Road 6-0
Rural Clearwater County, Alberta
Here's a unique opportunity for a large parcel of land... 231 acres on one title that's been intentionally managed for many years as a successful intensive rotational grazing operation. The property has two water wells and is parcelled into 9 separate pastures with water lines running throughout and a very efficient way to rotate the livestock around the property. Additional revenue includes 2 leases on the property, one with Signalta Resources that pays $4236/year and another with Harvest Energy that pays $5000/year plus a Trans Canada pipeline that pays $1172/year. Note the pasture is rented for the 2025 season. (id:57557)
48033 295 Avenue E
De Winton, Alberta
Welcome to your slice of paradise! This 2.22-acre country residential lot offers an unparalleled opportunity to create a serene and picturesque retreat. Encircled by ranch-style fencing, the property exudes a welcoming rustic charm, providing both security and a touch of traditional elegance.Perched on this lot, you'll be treated to breathtaking views of the vibrant Calgary skyline and the majestic Rocky Mountains. Imagine mornings where you can watch the sun rise over the city, and evenings spent admiring the stunning sunset hues casting a glow over the rugged mountain peaks.This property presents the perfect canvas for building your dream home, allowing you to enjoy the tranquility of rural living while still being within easy reach of urban conveniences. It's a place where every moment is framed by the natural beauty and grandeur of your surroundings, offering an idyllic setting for a life of serenity and fulfillment. Tax has not yet been assessed for this lot. (id:57557)
10 Midnight Run
Middle Sackville, Nova Scotia
Located in Indigo Shores, this 2-story 4-bedroom, 3.5-bath home offers space, comfort, and a backyard setup built for downtime. Inside, youll find quartz countertops, engineered hardwood floors, a high-gloss kitchen with subway tile backsplash, a walk-in pantry, built-in Bluetooth speakers, and a ductless heat pump. The primary suite includes a double vanity, walk-in closet, and ensuite bath. The laundry room is located upstairs and includes a window for natural light. Fully Finished Basement with your fourth bedroom, Full Bathroom, Rec Room, Workout Space and a Walkout to your backyard. Outside, the home sits on a private 2-acre lot with a paved driveway, single attached garage, and wired double detached garage. Out back, enjoy an above-ground pool with decking, a hot tub, gazebo, and outdoor bara great setup for entertaining or relaxing. Just seconds from highway access and 20 minutes to Halifax, this property offers a mix of space, privacy, and convenience. (id:57557)
22 Baker Street
Yarmouth, Nova Scotia
Welcome to 22 Baker Street, this 2,650 sq. ft. home sits on a private lot and features a classic widows walk overlooking Yarmouth Harbor. The layout offers flexibility, functioning as either a 3-4 bedroom, 3-bathroom home or a 2-bedroom main residence with a separate 1-bedroom apartment on the second floor. The main living area has an open-concept design with 9-ft ceilings, built-in cabinets, fireplace, and a heat pump. Patio doors lead to a large deck and landscaped yard with mature trees. Additional features include a detached wired garage, ample parking, and a new roof (July 2024). Centrally located, this home is within walking distance to shops, dining, and all major amenities. (id:57557)
42 Auburn Bay Gardens Se
Calgary, Alberta
OPEN HOUSE: June 29th 1-3 pm. This is it!! This is your opportunity to live in the award-winning lake community of Auburn Bay!! This 2-storey home is perfect for first time home buyers, downsizers, investors and anyone looking for a spacious well kept home. With over 1700 sq ft, this home is larger than most houses in this category which can be felt when walking through the home. As you enter the house, you are greeted with a bright open concept main floor with high ceilings and rich hardwood floors throughout the main living areas. The spacious living room opens up to a chef’s kitchen making this the ideal layout for busy families and entertaining. The kitchen offers espresso shaker cabinets, granite countertops, stainless steel appliances, a large sit up island, loads of cupboard space for storage and is conveniently adjacent to both the living & dining areas. The breakfast nook opens up to a beautiful sunny south deck area & low maintenance yard and is perfect for morning coffees and hosting summer BBQs. As you ascend the open staircase, you are greeted with an open bonus room that is perfect for a home office, TV area or quiet relaxation area. The primary bedroom is well sized and has a perfect en-suite featuring a soaker tub, separate glass shower and an ample sized walk-in closet. Two additional well sized bedrooms, a full 4-piece bathroom and a large upper laundry room complete the second floor. The lower level is awaiting your future plans with plenty of room to work with. In addition to all of this, this house also features central vac and air conditioning for those warm summer days. There is a large parking area behind the fenced yard with space for up to 3 vehicles and has room to build a future garage. Enjoy year-round lake access including swimming, boating, fishing, picnics, tennis/pickleball courts, skating, etc. This home is located within close proximity to shopping, schools, hospital, transportation, restaurants, grocery stores, and so many more amenities making it the ideal neighbourhood to call home. Book your private showing today!! (id:57557)
1115, 1818 Simcoe Boulevard Sw
Calgary, Alberta
Welcome to a spacious two bedroom main floor unit in Dana Village, a highly sought-after 55 plus complex that you'll enjoy the access to a variety of amenities, including a fitness area, library, billiards, puzzle/hobby space and a dining room with a kitchen. There are several updates this unit offers including, newer appliances, newer vinyl flooring, freshly painted interior and more! The large master bedroom has a walk-in closet and 3-pce en-suite. Very convenient in-suite laundry, a newer f/a furnace and air conditioning! Ideal for entertaining or relaxing, this wonderful and bright main floor two bedroom unit fronts onto an enclosed and peaceful green space courtyard, right outside from your covered walk-out patio c/w a gas BBQ hookup. This unit also has a heated underground parking stall and a secure storage locker, plus access to a car wash and workshop in the parkade. Dana Village condominiums are nestled in the elevated community of Strathcona Park, the active social calendar offers group fitness classes, card games, bingo, community dinners, coffee gatherings, and more. Conveniently located nearby you'll find shopping, medical services, public transit as the LRT is close by, scenic pathways, and the newly built Christie Crossing mall. Plus, downtown Calgary is only a 15-minute drive! With plenty of visitor parking and an unbeatable location, this is an opportunity you won't want to miss! (id:57557)
1395 Gregory Road
West Kelowna, British Columbia
Framed by vineyards and panoramic lake views, this timeless walkout rancher offers a rare chance to experience the Okanagan lifestyle at its finest. Backing onto protected vineyard land, this home offers sweeping views of Okanagan Lake, Green Bay Landing, the valley, and surrounding mountains from both levels of the home. Immaculately maintained and set on a beautifully landscaped lot, the residence features 4 bedrooms and 3 bathrooms across two levels. The main floor offers hardwood, tray ceilings, and expansive windows that showcase the scenery. The kitchen is equipped with shaker-style cabinetry, quartz countertops, a raised breakfast bar, and direct access to a covered deck with glass railings and gas hookup, perfect for dining while enjoying the view. The primary suite includes deck access, a walk-in closet, and a 5-piece ensuite with soaker tub overlooking the lake. The lower-level is complete with 3 bedrooms, a spacious rec room, and access to a tiered outdoor retreat with a hot tub, fire table, and serene seating areas nestled into the natural landscape. Additional features include a double garage, boat parking, and thoughtful upgrades throughout. Fantastic location just minutes to wineries, beaches & hiking. (id:57557)
204 Dalkeith
Ottawa, Ontario
This rarely offered home is in the desirable neighbourhood of Wellington Village. Part of the St Georges Yard development designed by award-winning Architect Barry Hobin and built by Uniform Urban Developments. This immaculate executive end unit townhome features many upgrades which include a garage reno with Rhino polymer flooring, slat wall modular storage, UV & privacy film on the south and west facing windows, custom bookcase in den, newer Bosch appliances & AC. This impressive home features: 2 bedrooms and 3 bathrooms plus first floor den. The main floor features 9 foot ceilings with a spacious kitchen, living room & dining room will be great for entertaining. You'll love the beautiful hardwood floors and staircases, and the custom stone fireplace. The spacious primary bedroom has a 5 pc ensuite with soaker tub and separate shower. Spacious north and south facing terrace and deck. Maintenance free living located in very desirable neighborhood with everything you will ever need. A MUST SEE! Common fees are currently $1535 semi-annually which includes snow removal of driveway and walkway, grass cutting and exterior seasonal maintenance of grounds, common area insurance & reserve fund for common elements. Schedule B to be included with all offers. (id:57557)
210, 10 Auburn Bay Link Se
Calgary, Alberta
Welcome to Stonecroft at Auburn Bay – Where Lifestyle Meets Comfort. Nestled in the heart of the highly sought-after SE lake community of Auburn Bay, this beautifully maintained condo offers the perfect blend of convenience, comfort, and community living. Enjoy year-round access to one of Calgary’s largest and most scenic lakes, with amenities that make every season an adventure. This spacious unit boasts over 850 sq ft of thoughtfully designed living space, featuring 3 generous bedrooms, 2 full bathrooms, and the added convenience of secure underground parking. Step inside to discover a bright and open concept layout, highlighted by rich laminate flooring, large windows that flood the space with natural light, and a cozy electric fireplace in the inviting living room. Enjoy seamless indoor-outdoor living with direct access to your private balcony – ideal for relaxing on sunny afternoons. The stylish kitchen is a true standout, complete with sleek white cabinetry, elegant quartz countertops, stainless steel appliances, and a large central island that doubles as your dining space. The primary bedroom is a serene retreat, featuring a walk-through closet and a private 3-piece ensuite. Two additional well-sized bedrooms, a modern 4-piece main bathroom, and convenient in-suite laundry complete this functional floorplan. Beyond the home, you'll love the unbeatable location – just minutes from schools, playgrounds, dining, shopping, and the South Health Campus. Commuting is effortless with quick access to both Stoney Trail and Deerfoot Trail. Whether you're looking for a fantastic place to call home or a smart investment opportunity, this exceptional property ticks all the boxes. Don’t miss your chance – book your private showing today and experience the best of Auburn Bay living! (id:57557)
1681 East Gate Estates Unit# 52
Windsor, Ontario
Welcome to Eastgate Estates! 3 BR , 1.5 bath fully finished townhouse Enjoy WORRY FREE living in a beautifully manicured and well maintained neighbourhood. No worry on lawn care, snow removal, windows, doors, roof, gas, hydro and your hot water tank (brand new) ALL covered in your monthly condo fee of $625. Main floor features 2 piece bath, eat in country kitchen with dining area, Living room. Upper floor has 4 piece bth and 3 good sized BRs with the master having a small balcony.Lower level has a finished family room, storage/workshop room, hobby room, and laundry room. Enjoy year long comfort inside with a Mitsubishi mini split system with a head on each floor for your heating and cooling needs. And enjoy your leisure time outside on a rare , massive, 16’ x 17’ deck!, TRULY CARE FREE LIVING.Call now for a private viewing 519-817-1411 (id:57557)
115 Lucille Crescent
Nipawin, Saskatchewan
Welcome to 115 Lucille Crescent, Nipawin, SK! This 4 bedroom features 2 bedroom on the main floor with the good size kitchen and living rooms, along with the large back entry-sitting area. Main floor is 1013 sq ft, plus the bonus space upstairs with the other 2 bedrooms. Nestled on the 0.5 lot surrounded by beautiful trees, and offers plenty of space for parking plus a garage! Some of the upgrades include windows upstairs and in the porch, furnace and the water heater, central air conditioner. Being in the family for decades this home has been well maintain. Make it yours today! (id:57557)
241 Creekstone Path Sw
Calgary, Alberta
Welcome to Pine Creek! This former showhome (Concord model) built in 2022 by Trico Homes is a must see! This home is NEW and has NEVER been occupied as it was used as a Show home until June 2025. This beautiful house sits on a large CORNER lot and is perfect for a multi generational and pet lovers home. This air conditioned home has no details spared with about $140K in UPGRADES! The open living room and dining room features 10 foot ceilings, beautiful light fixtures, wallpapered fireplace and beautiful quartz countertop kitchen island in the main floor. Here you will also find a main floor bedroom and a 4 piece bathroom for grandparents or guests. Beautiful engineered hardwood on the main floor and upgraded carpet on the upper floor. The Chef's kitchen features an upgraded stainless steel appliances package which includes a 24" built-in dishwasher, a french door refrigerator with water and ice maker, a 300 CFM hood fan, microwave, and a gas stove. The kitchen has many upgrades like soft close doors and drawers, 42" full height cabinets, and LED rope lighting under the cabinets. Completing the main level is a large outdoor wooden deck, a walk-through pantry leading to the mudroom with locker walls and a dog wash perfect for the furry family members. There is a convenient side entrance for future potential renting of the basement or for your teenage kids! The basement ceiling is 9 feet tall and there is a large hot water tank, and a high efficiency Goodman furnace and Heat Recovery Ventilation system (HRV) for added cost savings. The house also boasts a 2 car garage with an electric car charger rough in. Going upstairs, you will find a very large bonus room and a convenient upper floor laundry room with washer and dryer. The Primary bedroom features a 5 piece ensuite bathroom with a nice large soaker tub and a shower with upgraded 10 mm glass enclosure. On the other side of the large bonus room are two other bedrooms and a bathroom with double vanity and a linen clos et. Each room in the house is aesthetically designed with custom wallpapers and window treatments. This home has full Security package wired in, and a solar system. There are also built-in speakers and an Amplifier connected in the basement to pipe sound into the house! Book your showing now and see the gem of this house nestled between beautiful playgrounds and close proximity to schools and shopping facilities. Please note that the pictures taken were when the property was a show home. (id:57557)
86 Springborough Green Sw
Calgary, Alberta
OPEN HOUSES: June 28th 2-4 pm & June 29th 4-6 pm. This is your opportunity to live in the sought-after enclave of Springborough located in Springbank Hill. Welcome to this exceptional custom family home offering over 4500 sq ft of developed living space complete with walk-out basement & huge pie lot. This beautifully crafted home will impress the most discerning buyer with its soaring ceilings & expansive windows that allow natural light in throughout the day. At the front of the home is a lovely front veranda that is perfect for enjoying a morning coffee. Stepping inside, you’re greeted with a large entryway & open concept main floor that showcases the seamless flow of living between the dining, family & kitchen areas & creates both a warm & bright feeling throughout. At the heart of home is a spacious gourmet kitchen equipped with stainless steel appliances, granite countertops, a huge island, large walk-in pantry & a bright breakfast nook. The adjoining 2-story family room is anchored by a beautiful fireplace surrounded by built-ins & overlooks the landscaped backyard blending style & function for everyday living & entertaining. The formal dining room is both intimate & inviting which allows the flexibility to have both formal & informal get togethers. The expansive deck off the breakfast nook has mountain views, Duradeck & glass railing, is perfect for summer evenings with room for furniture, a gas line for a BBQ & stairs to a lower deck & the yard below. Completing the main floor is a private home office, large mudroom/laundry room with lots of built-ins & guest powder room. Upstairs, the expansive primary bedroom is a luxurious retreat featuring room for a king bed, a spa inspired ensuite with double vanity, separate make-up counter, soaker tub, separate shower, separate toilet room, linen closet & walk-in closet with organizers. Two additional well-sized bedrooms, a full bathroom & a spacious bonus room with extensive built-ins & wet bar complete t he upper level. The sunlit lower level walk-out is a bright, open entertaining area with a second fireplace, room for a pool table, has a 4th large bedroom, full bathroom, flex room that is perfect as a yoga/workout area or gaming room & has plenty of room for storage. With access to a private covered lower patio that leads to a beautifully landscaped yard, this home is perfect for family living & entertaining year-round. Completing the fenced yard is a stone patio, underdeck storage, shed, raised gardens, irrigation, wiring for a hot tub & tucked away fire pit. The oversized attached double garage & long driveway provide plenty of storage & parking for larger families. In addition, this home comes with 2 a/c units & central vac throughout. Recent upgrades include: new carpet, 2 furnaces, 2 hot water tanks & 2 a/c units. This prime location is close to schools, Aspen Landing, Westside Rec, transit, parks, playgrounds, paths, outdoor rinks, ball diamonds & is in the heart of a wonderful community. (id:57557)
29 Elkstone Way
Rural Rocky View County, Alberta
Welcome to ELKSTONE ESTATES (lot # 4) in the rural community of Bearspaw. Enjoy the escape to country life with amenities just minutes away. This new development consists of 2 acre parcels nestled in a quiet paved road cul de sac with trees and underground services to property line (Power, Gas and Rocky View Water Co-op hook up) + paved approach. Enjoy the freedom to design your own home by your preferred builder. Common sense Architectural Guidelines apply to preserve value and consistency of the development. Schedule a viewing today and explore the possibilities of this remarkable lot in the new community of ELKSTONE ESTATES in Bearspaw first hand!! Please Note - great opportunity for Builders with 4 lots available in sought after country setting. (id:57557)
2 Is 4170 Island
Georgian Bay, Ontario
Welcome to this 16-acre island retreat in the heart of Georgian Bay! Surrounded by crystal-clear waters and rugged Canadian Shield, this private sanctuary offers panoramic views from sunrise to sunset. Tucked within a sheltered harbour, known for its excellent mooring and easy access, the island features a brand-new 40x8 ft dock. The main cottage, recently re-roofed and clad in rich board and batten, blends into the landscape. Inside, the open-concept layout centers on a light-filled dining area framed by three walls of windows. A 19th-century pine sideboard and family dining table anchor the space, while rocking chairs invite quiet moments of reflection. Powered by propane, the kitchen includes a large fridge and a second chest refrigerator - ideal for extended off-grid stays. Off the kitchen a 9x8 bunkie supports sleeping for 4. Step down to the sitting room which houses a Queen hide-a-bed and a pair of Windsor pine chairs served by a wood stove. A breezeway leads to the primary bedroom with a king sleigh bed, two swivel chairs, a freestanding stove, and wide-plank pine floors. Step out to a large floor to ceiling screened deck for peaceful mornings or moonlit dinners. A cedar gazebo with sliding or removable windows offers seasonal flexibility. The guest cabin offers a queen and 2 bunk beds, which can be used for storage in winter, while a 2nd sleeping cabin is near a dock that provides the perfect launch point for canoe and kayak adventures. An elevated lookout, with teak furniture, delivers stunning 360 views. Other features include a wood-panelled wash house with gravity-fed shower and toilet, a workshop with generator, and a 30 water tower feeding a septic and weeping tile system. Just 10 minutes by boat from King Bay Marina and near the O'Donnell Point Nature Reserve, this island retreat also benefits from Ontario's Managed Forest Tax Program - combining tranquility, sustainability, adventure and soul-stirring atmosphere. This island has it all! (id:57557)
3328 Oriole Drive
London South, Ontario
Beautiful and spacious 4 bed, 3.5 bath home on a large walkout lot in South-East London. Loaded with upgrades, this gorgeous 2247 sq ft is move in ready. Enter through the grand front doors into an open and bright foyer. The open concept main floor living space is flooded with natural light, thanks to the oversized windows. Lovely kitchen equipped with a centre island, a corner pantry, and granite counters. The main floor offers a Powder Room, Mud Room and a Den that would make a great office, playroom, or even a bedroom. The primary bedroom on the second floor offers a walk-in closet and a gorgeous 5-piece ensuite, complete with double sink, Quartz counters, Soaker tub, and a shower with a glass enclosure. This floor also offers a 2nd bedroom with a full 3-piece ensuite, a 3rd and 4th bedroom, and a 3rd full 5-piece washroom. The unfinished walkout basement offers the perfect canvas to finish to your liking. Create a large rec room space, or a mortgage helping accessory apartment. Well located, just minutes from the 401, downtown London, London Airport, and much more. This one is worth a look! (id:57557)
27 Toronto Boulevard
Huron East, Ontario
This well-maintained all-brick bungalow offers ideal family living in a growing community. Featuring 2 bedrooms on the main floor plus a versatile back room with patio doors that doubles as a main floor laundry or office. The bright and spacious open-concept living and dining area is perfect for everyday life and entertaining. A full bath completes the main level. Enjoy the convenience of an attached 1.5 car garage and a paved double driveway. Patio doors lead to a private, fully fenced backyard great for kids, pets, or outdoor gatherings. The basement offers excellent potential, with two framed bedrooms already in place and plenty of room for storage or future development. Located near the Vanastra Community Centre with an indoor pool, gym, and daycare. This home is a fantastic opportunity for first-time buyers, downsizers. Don't miss your chance to make this one yours! (id:57557)
90 Ridge Road W
Grimsby, Ontario
Perched atop the Niagara Escarpment, this gated European chateau-inspired estate offers a breathtaking lifestyle on over 4 acres. Designed with timeless architecture and built with solid limestone exterior, it boasts panoramic views of Lake Ontario, the Toronto skyline, Beamer Falls, and the valley river below. Step inside nearly 5,600 sq ft of refined living space featuring a grand foyer, formal living & dining room, a private office, & soaring 1012 ft ceilings. The gourmet kitchen includes high-end appliances, a butlers pantry, & a sun-filled dinette that flows into the cozy family room. Upstairs, the serene primary suite offers a spa-like ensuite & walk-in closets. Two additional bedrooms share a beautifully appointed bath, while a private guest or in-law suite with 3-pc ensuite is situated above the garage with its own separate exterior entrance. The entertainers lower level includes a custom billiards room with wet bar, home theatre, wine cellar, & a luxurious spa bathroom with sauna, steam shower, & gym access. Outdoors, enjoy alfresco living with a full kitchen, fireplace, & expansive patios framing some of Southern Ontario's most stunning views. A year-round, two-storey 300 sq ft bunkhouse/playhouse with radiant heat & A/C offers a dream retreat for kids or studio space. Set in Niagara's wine country, just minutes from Grimsby's charming town center, this rare estate offers seclusion, sophistication, and convenience near world-class wineries, Lake Erie beaches, and only 45 mins to Buffalo Airport or 1 hour to Toronto Airport. An unmatched opportunity to own a landmark property where lifestyle, location, and legacy meet all at a value far below current replacement cost. (id:57557)


