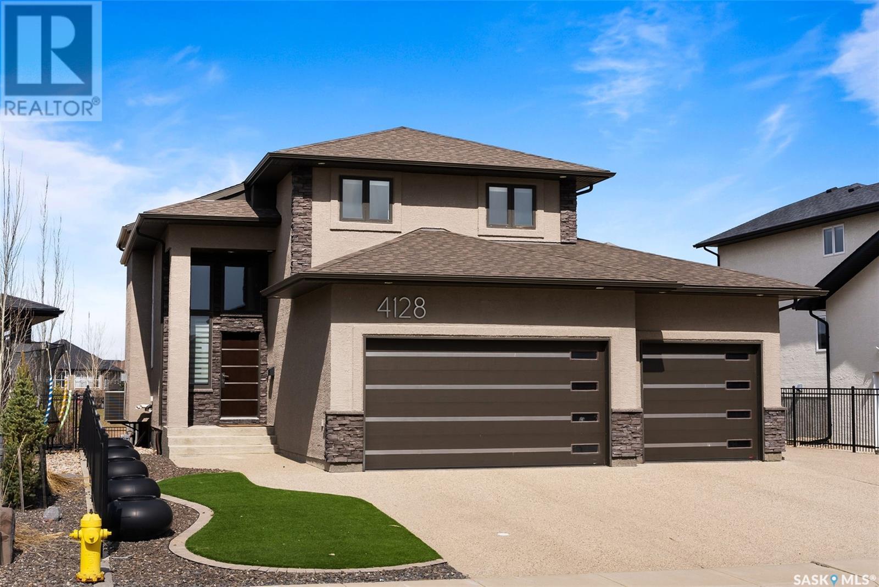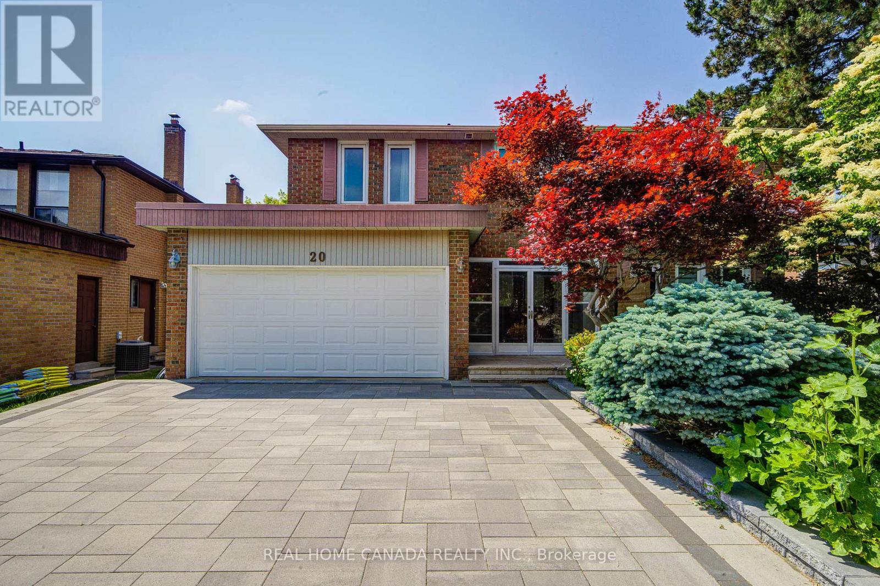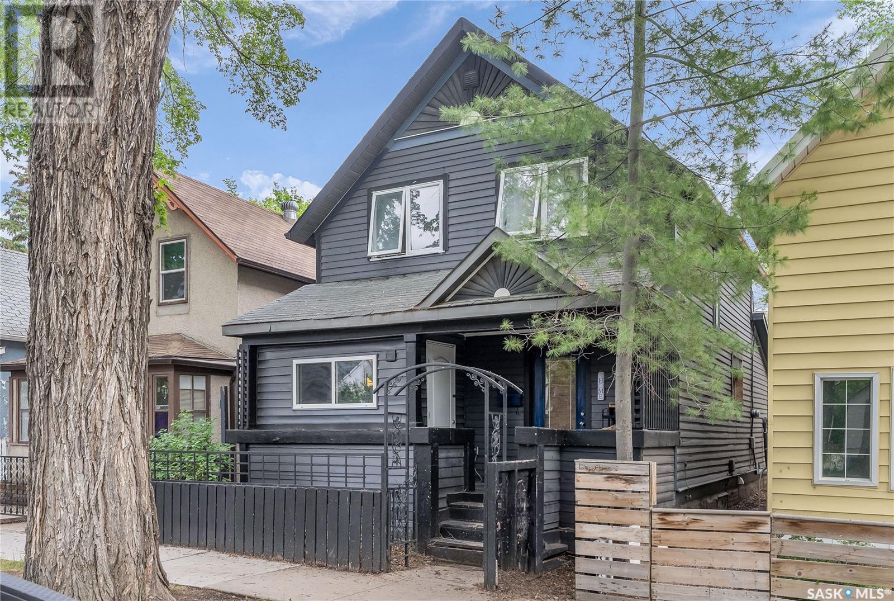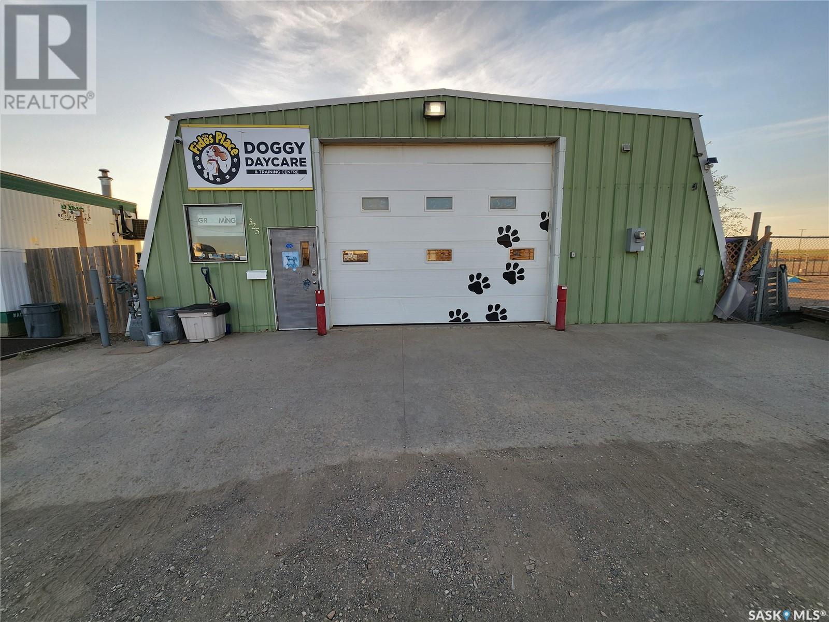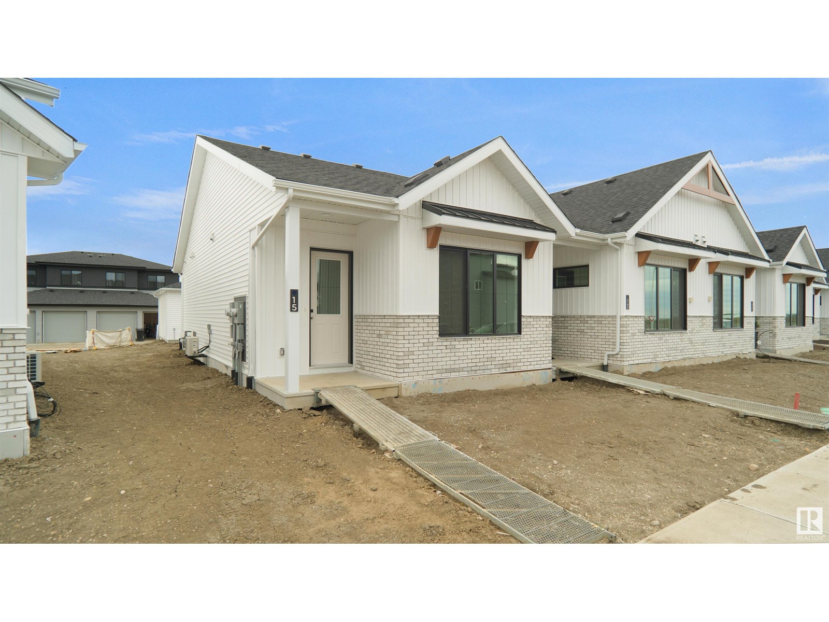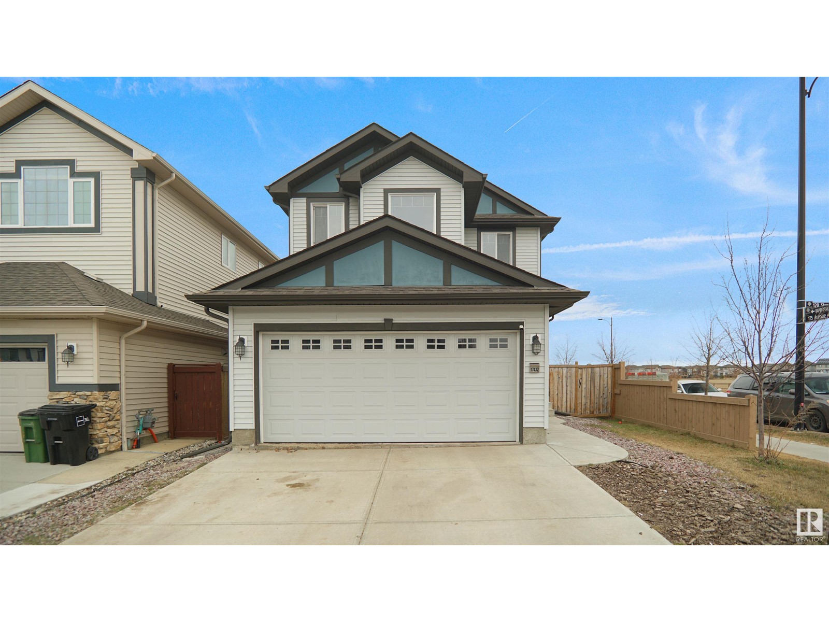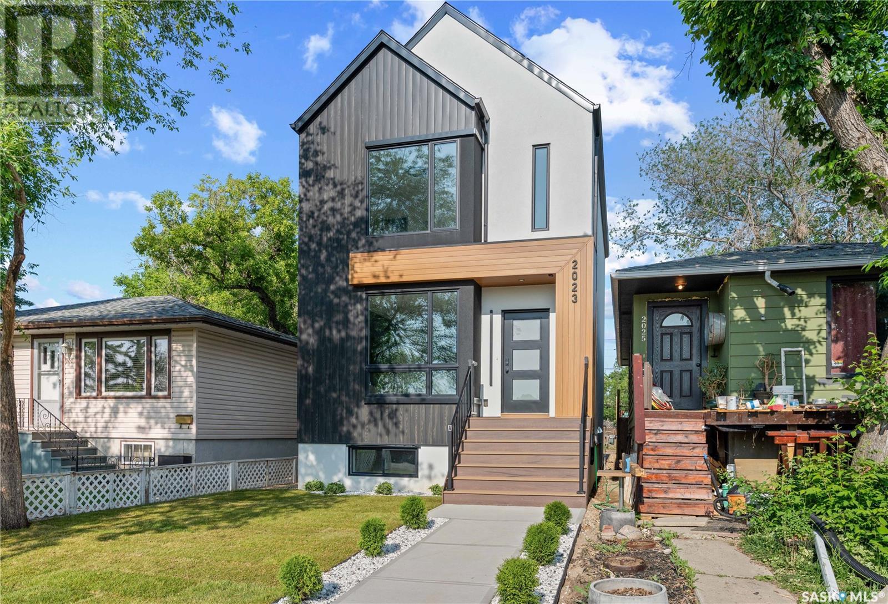4128 Green Willow Terrace
Regina, Saskatchewan
Step into your dream home in one of Regina's most sought-after neighborhoods, Greens on Gardiner. This 3-bed, 4-bath gem blends luxury and functionality. As you walk in, you're greeted by soaring vaulted ceilings and a stunning floor-to-ceiling stone fireplace that anchors the open-concept living space. Bathed in natural light and seamlessly connected to the second floor, the front living room exudes warmth and grandeur. The heart of the home is undeniably the kitchen, which boasts its oversized island with two sinks, a built-in fridge/freezer combination, granite countertops, tile backsplash and a spacious walk-in pantry. Just off the dining room is the custom-built sunroom addition, professionally crafted by Quantum Construction. This space is a showstopper with a second gas fireplace and panoramic 180-degree views of the park—a perfect retreat in any season. Upstairs, you’ll find three beds and two baths. The primary suite is spectacular, featuring a spa-like 5-piece ensuite with a custom glass shower, soaker tub, and dual sinks. The walk-in closet is a professionally designed space with custom cabinetry and a one-of-a-kind shoe carousel valued at $10,000. For car enthusiasts and hobbyists alike, the extended garage is a masterpiece in itself. Accommodating up to 6 vehicles, this space includes an epoxy-coated floor, radiant heat, two floor drains, a Hide-a-Hose central vac system, hot/cold taps, and even a negotiable car lift. A second shoe carousel adds another layer of thoughtful design. Step outside to the stone firepit area, beautifully landscaped grounds, and a backyard fence built on a grade beam with concrete piles—ensuring durability and quality for years to come. Additional storage beneath the sunroom. The basement is the epitome of luxury, winning an award for Best Designed Basement in 2013. Control your home effortlessly with the Control4 electronic system, connecting your lighting, entertainment, and security to your phone for ultimate convenience. (id:57557)
20 Saddletree Drive
Toronto, Ontario
Modern Renovated with Lots of Upgrades 4 bedroom and 2.5+1 Bathrooms situated on a rare ravine lot backing onto Duncan Creek Trail, Calm & Prestigious Community Cul-De-Sac, $$$300K+++SPEND ON Updated, Finished Separate Entrance W/O Basement with 9ft ceiling, Beautiful Garden, open concept expansive living and sitting, updated Hardwood Floor main floor, Bathrooms, Kitchen, Breakfast, Laundry, Smooth ceiling in main floor, Pot Lights, Interlocking Driveway(2023), Fresh Painting(2025), Engineer Hardwood Flooring in 2nd Floor(June 2025), Hardwood Stairs, All Energy Eff. Windows & Patio Door, Prof. Landscaping, Fully Fenced Yard, Cascading Fish Pond In The Backyard, High Eff. Furnace(2018), Roof(2018), Air Conditioners(2022), School: A.Y.Jackson & Zion Heights, Near parks, transit and shopping. (id:57557)
213 1st Avenue E
Blaine Lake, Saskatchewan
Welcome to this charming 1,065 sq. ft. one-and-a-half story home in the heart of Blaine Lake. This older home has a cute, cozy feel with tons of character and potential. It features a large covered deck—perfect for relaxing or entertaining rain or shine. The oversized, detached garage gives you plenty of room for vehicles, tools, or even a workshop. There’s no shortage of parking with a concrete driveway running up the side and additional space beside the garage in the back. Located in a growing town with a brand-new reverse osmosis water plant and a recently built K-12 school, the area offers solid long-term value. Whether you're a first-time buyer, downsizer, or investor, this place checks a lot of boxes. Don’t miss your chance to get into Blaine Lake at an affordable price. (id:57557)
431 Redcoat Drive
Eastend, Saskatchewan
Welcome to this beautifully updated one-bedroom home located just steps from downtown Eastend. With 540 square feet of thoughtfully designed living space, this cozy residence is perfect for a first-time buyer, a retreat property, or someone looking to downsize in style. Renovated in 2022, the home features a new roof, a stunning gas fireplace, durable engineered tile flooring, and a fully updated bathroom complete with a luxurious Japanese soaker tub—your perfect spot to unwind. The open and bright basement offers clean storage or potential for future development. Outdoors, enjoy fresh landscaping in both the front and back yards, giving the home lovely curb appeal and usable outdoor space. Whether you're relaxing inside or enjoying the outdoors, this property offers comfort, character, and convenience all in one neat package. Don't miss your chance to own a move-in-ready home in Eastend. (id:57557)
430 I Avenue S
Saskatoon, Saskatchewan
Must see this move in ready home located in Riverdale Neighbourhood of Saskatoon. Walking up to this 2 story home with great curb appeal you have nice Foyer and greeted with living room, nice sized dining area, main floor bedroom and a great sized kitchen for prepping family dinners or snacks for the game. New flooring throughout on main floor very durable linoleum that continues up the stairs. 2nd floor has 3 more bedrooms including a full bath with nice sized soaker tub. Moving to the basement we have full height with added bedroom, lots of storage, a den / office and nice sized family room, newer furnace and water heater. Moving out side you have nice yard space, patio and 1 parking stall. Phone your favourite Realtor® to view this great listing (id:57557)
25 Southridge Drive
Christopher Lake, Saskatchewan
Unlock the door to your future with this exceptional care home located in the serene setting of Christopher Lake! This turn-key facility boasts 11 spacious bedrooms and offers a unique opportunity to even run a medical clinic on the premises. Spanning an impressive 3,600 square feet, this property not only provides ample space for residents but also includes an optional private living area at the back, making it perfect for operators seeking a personal touch. For over 17 years, this care home has been a trusted provider of quality care, establishing a strong reputation in the community. It's ideal location means you’re just a short stroll away from restaurants, grocery stores, the post office, and all essential amenities, ensuring convenience for both residents and staff. The care home is fully equipped to meet the needs of its residents, featuring wheelchair accessibility, ceiling lifts, and all necessary equipment and furnishings, including comprehensive water suppression systems throughout. This makes it not just a home, but a smart investment for your future. Don’t miss this chance to own a thriving business that not only generates steady income but also makes a meaningful difference in the lives of others. Act now and seize the opportunity to be part of a rewarding venture in the heart of Christopher Lake! (id:57557)
325 Queen Street
Weyburn, Saskatchewan
Have you used Fido's Doggy Daycare or grooming services, heard about it in the media or online, or driven by and thought that maybe Fido's would be the perfect business for you? Well, now you have a chance to be Fido's new owner. The current owner is looking to retire and they have created a wonderful opportunity for you to step in without missing a beat. Fido's Doggy Daycare is a local business with a passionate, local owner. They fought to get Fido's established, and have continued to build the business ever since. Offering daily doggy daycare, grooming, and training, Fido's has become the 'go to' dog care location. Inside, Fido's offers a stylish front reception and intake area, complete with dog grooming and wash room, a staff bathroom, large area for future pet retail expansion, and front counter/till area. Through the midway doors, you enter the back dog pen room. This has been divided into several differently-sized chain link pens. This large area also includes a multi-purpose room and has ample room for smaller kennels along the wall on either side. Out the back door, the area again has been expertly divided into various pens, offering dogs of sizes the space to socialize and play to their heart's content. While retirement has changed the current owner's plans, they were looking at strategic growth opportunities including overnight kenneling (given the currently available facilities), expansion of the dog training program, and expanded use of their under-utilitized grooming service. Fido's is a successful, well-regarded local business with loads of opportunities for continued 'up-side'. If you're looking to slide into an established business venture and you are a pet lover, this is for you! Call today for more info and showings. (id:57557)
20609 42 Av Nw
Edmonton, Alberta
NO CONDO FEES and AMAZING VALUE! You read that right welcome to this brand new townhouse unit the “Tofino” Built by StreetSide Developments and is located in one of Edmonton's newest premier communities of Edgemont. With 900 square Feet, front and back yard is landscaped, fully fenced and a double detached garage, this opportunity is perfect for a retired couple. This bungalow comes complete with upgraded Vinyl plank flooring throughout the great room and the kitchen. Highlighted in your new kitchen are upgraded cabinets, upgraded counter tops and a tile back splash. This home has a large primary suite with a 4 piece ensuite and a den perfect for a home office or a spare bedroom. *** This home is under construction and will be complete by July the photos used are from a previously built home same model and colors may vary *** (id:57557)
41 Lower Street
Torbay, Newfoundland & Labrador
Only minutes from the City of St. John's, on approximately 1 acre of pristine coastal land, sits this spectacular HOME which is more than just a place to live—it's a feeling, an experience, and a lifestyle unlike any other. The ocean is not just a view, but a neighbor—whispering its stories in the wind, showcasing its might through crashing waves against the nearby cliffs, and gently rolling pebbles along the shore like a lullaby at dusk. Every window of this extraordinary residence is like a moving painting with the Atlantic Ocean’s most captivating performances: majestic icebergs floating by in spring, whales breaching, seabirds dancing in the sky, and the fishing boats bringing in the day’s catch. And when the day winds down, the only soundtrack you’ll hear is nature’s own—the rhythmic waves, rustling breeze, and the calls of marine life. It’s truly a natural remedy for the soul. Step inside and the magic only grows stronger. Soaring ceilings and expansive windows, that are flooded with natural light and panoramic ocean views that stretch for miles. The gorgeous custom kitchen and warm eating area, thoughtfully designed for both beauty and function offers plenty of space, light, and style, all anchored by views that steal the show. With 4 bedrooms with its own private ensuite and walk-in closet, and the primary suite is a sanctuary of its own. Imagine waking each morning to the gentle sun peeking over the horizon and the ocean winking at you through your window. Storage is plentiful, and the huge attached garage adds even more function to the elegance. Part of the home is thoughtfully designed to easily convert into an in-law suite, guest quarters, or a private teen hideaway, with the simple addition of a kitchen. For a private viewing or more information, contact your real estate agent today. If you're unable to visit in person, please enjoy the video tour and let your imagination take you there—you just might fall in love. (id:57557)
7 Foundry Street Unit# 17
Dundas, Ontario
Desirable Downtown Dundas! This two-story unit seamlessly blends modern amenities with character. Featuring a large living room built for entertaining, complete with a fire and stunning views of downtown. In-suite laundry and spacious bathroom. Upstairs offers two unique bedrooms with remarkable wood beams. This space is ready for you to move in. Housed in a historic building, this unit blends Dundas’ timeless charm with modern living. Just outside your door, a vibrant community awaits, offering local restaurants, boutique shops, serene parks, scenic trails, and craft breweries. It’s the perfect balance of city life and peaceful nature. (id:57557)
17432 120 St Nw Nw
Edmonton, Alberta
This home is situated on a large CORNER LOT that is fenced, landscaped, and ready for summer fun! Additionally, you will enjoy the OVERSIZED COMPOSITE DECK, STORAGE SHED, New HWT and CENTRAL AC unit. Easy access to shopping, fitness, public transportation, parks, and Anthony Henday Drive. Come have a look, this is the one! Gorgeous! A 2017 Pacesetter family home in the thriving community of Rappers will. Main floor greets with an open FLEX ROOM/DEN, HARDWOOD FLOORING, 9FT CEILINGS, and 2-pce powder room. Enjoy open concept living in the spacious family room and comfy breakfast nook. Kitchen features a LARGE ISLAND, SS APPLIANCES, GRANITE COUNTERTOPS and QUALITY MOCHA CABINETRY. Leading to the upper level, a huge master suite awaits with an elegant entryway to the 4-pce luxury ensuite / walk-in closet combination. Down the hall, create family moments in the cozy BONUS ROOM with beautiful widows and VAULTED CEILINGS. Completing this level, you have 2 nicely sized bedrooms and another 4pce washroom. (id:57557)
2023 Edward Street
Regina, Saskatchewan
Welcome to 2023 Edward St, a home that is custom-designed and built to the highest standards for the most discerning tastes. This stunning property features an open main floor with 9-foot ceilings, a spacious living room complete with a fireplace, and an open kitchen with a dining area. Sliding patio doors lead to a large deck, perfect for enjoying outdoor living. A convenient storage/utility area and a stylish 2-piece bath complete this level. Upstairs, you'll find three generously sized bedrooms, a 4-piece bathroom, and a breathtaking master suite. Both bathrooms feature heated floors for added comfort and luxury. The fully finished basement includes a completely separate 2-bedroom suite, equipped with its own electric heating system, water meter, and power meter. The suite offers a kitchen, living area, 4-piece bath, and two large bedrooms—ideal for guests, extended family, or rental income. This home is finished with the highest quality materials, fully landscaped, and move-in ready for its new owners. Located in the highly desirable Cathedral area, you are just steps from 13th Avenue, with its vibrant amenities, shops, and restaurants. Don’t miss out on this exceptional home—schedule your viewing today! (id:57557)

