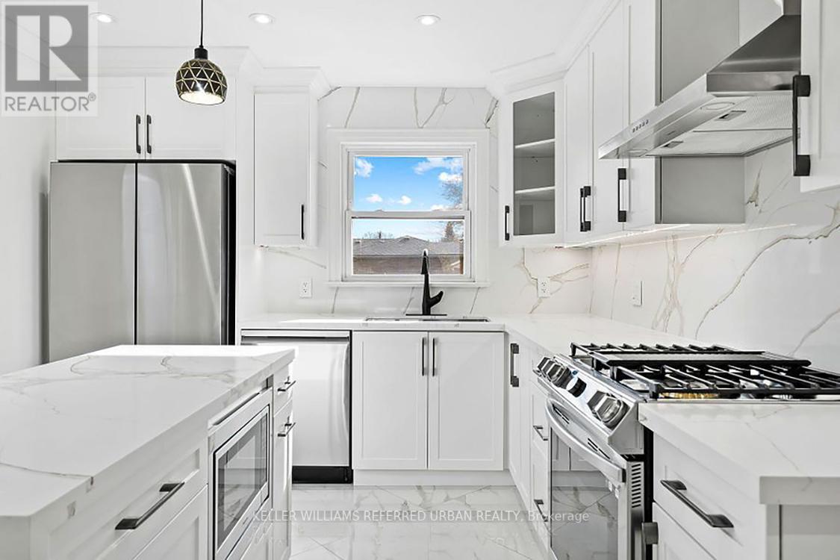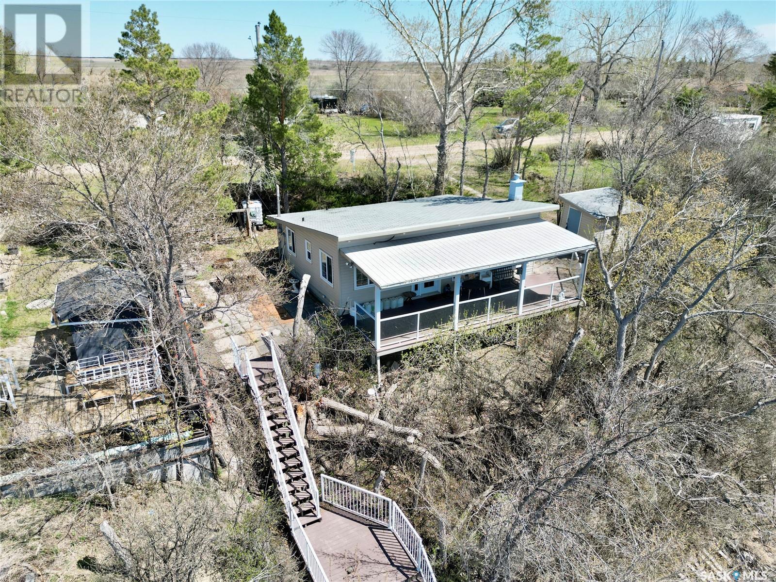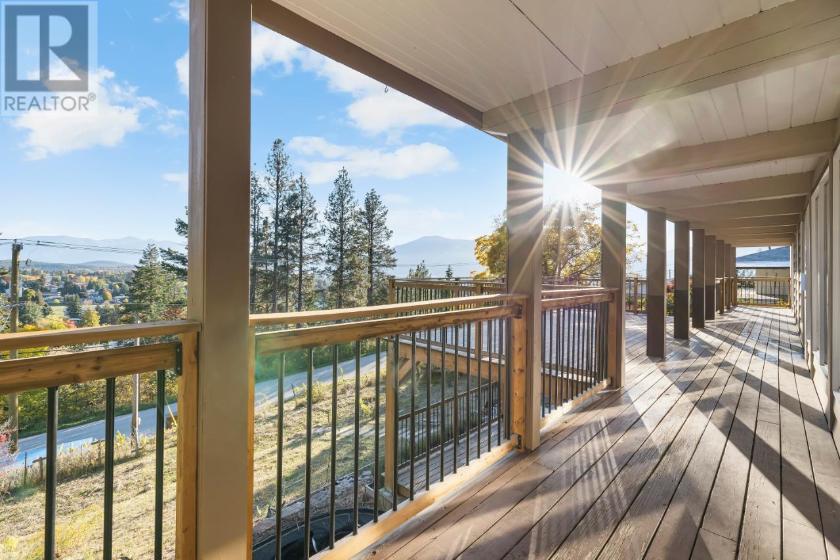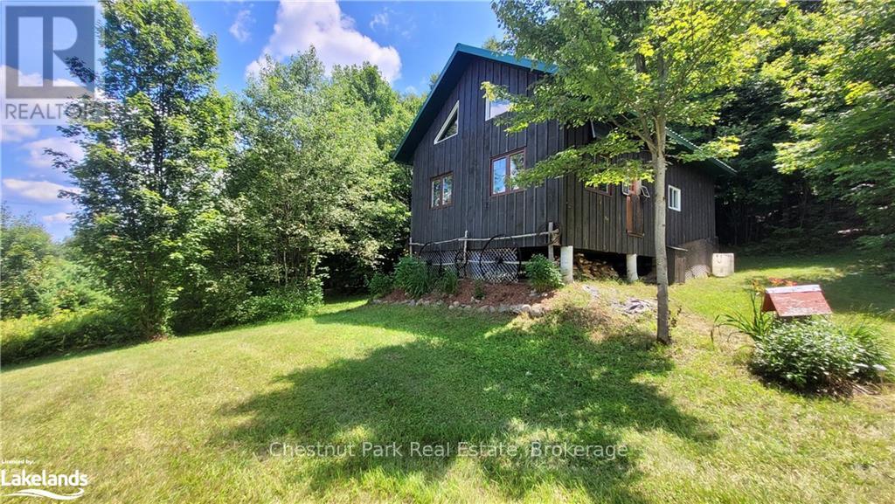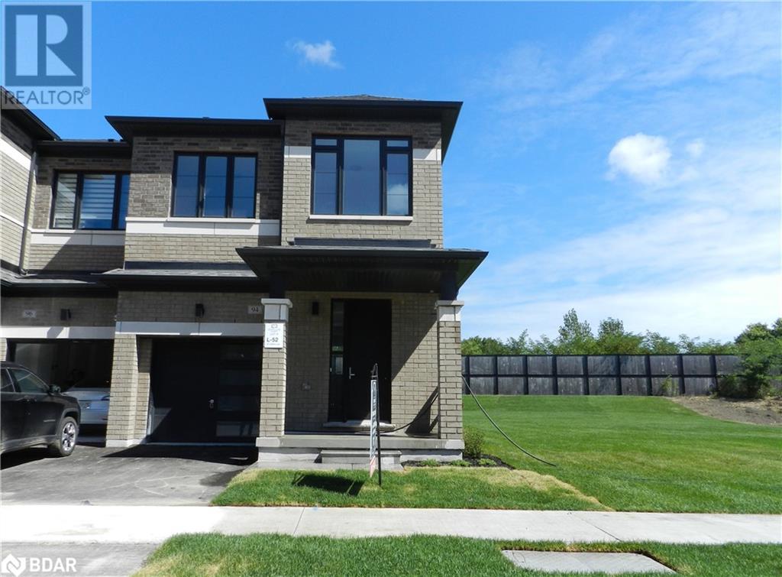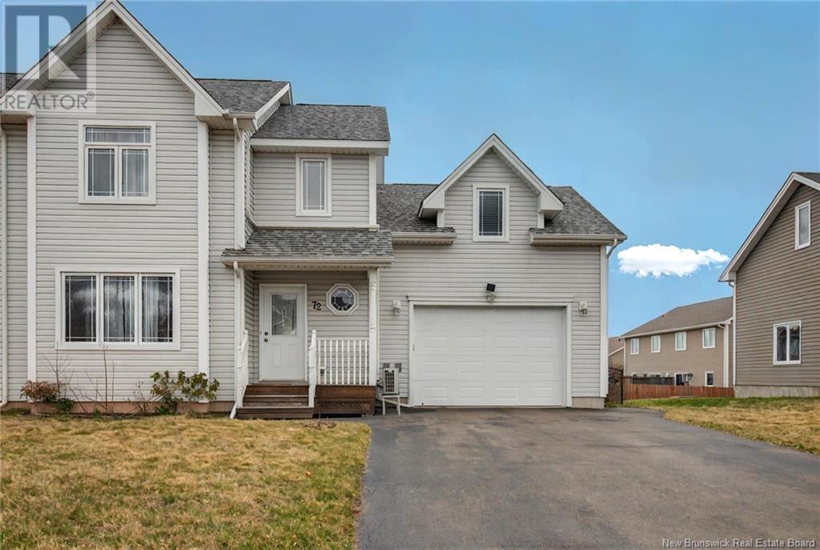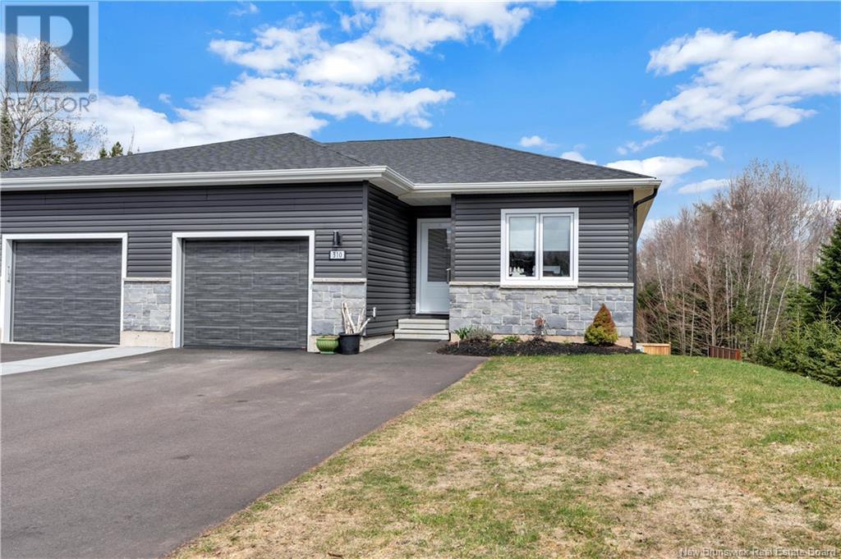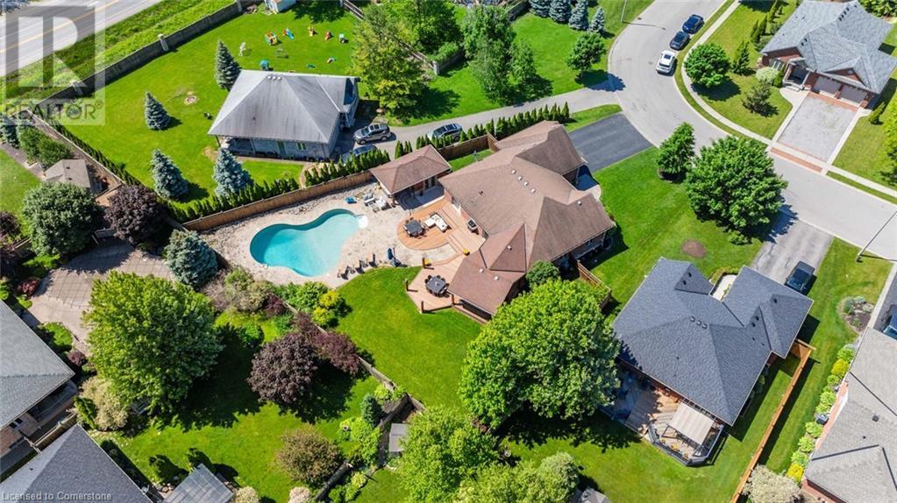197 Catherine Street
Fort Erie, Ontario
Discover modern luxury at its finest! Step into a home completely renovated from top to bottom, where an open concept design, sleek pot lights, and engineered hardwood floors create an inviting ambiance. Imagine preparing gourmet meals on quartz kitchen counters with stainless steel appliances, while the convenience of a main floor laundry room simplifies daily living. Your primary bedroom offers a private 3-piece ensuite and a cozy electric fireplace perfect for unwinding after a long day. With a separate entrance through the garage , the versatile basement features a second kitchen, pot lights, two bedrooms, its own laundry room, and a spacious great room ideal for living, dining, or even an in-law suite. This "smart home" is equipped with a new gas furnace and breaker panel, ensuring comfort and efficiency. Plus, its prime location is just a short drive from the US border and Peace Bridge, offering the best of both worlds. Experience the perfect blend of style, functionality, and convenience book your showing today and make this dream home yours! This home features two complete sets of stainless steel appliances including refrigerators, stoves, built-in dishwashers, and built-in microwaves along with two sets of washers and dryers. Enjoy year-round comfort with a new gas furnace. (id:57557)
#604 9028 Jasper Av Nw
Edmonton, Alberta
This isn't just an apartment; it's a gateway to a vibrant and fulfilling lifestyle! Imagine leisurely strolls along Jasper Avenue, discovering charming local boutiques and enjoying delicious meals at nearby restaurants!The convenience of the Metro opens up the entire city for exploration and commuting. For nature lovers and fitness enthusiasts, the River Valley offers endless opportunities for outdoor adventures and relaxation: golf, bike trails, skating, skiing, tennis courts, rec centre, parks and much more! UofA just across the river! This exceptional 1-bedroom apartment on Jasper Ave is a prime real estate. All possible renovations here: new bathroom, new stylish kitchen cabinets, top of the notch appliances, flooring, paint! Underground parking and storage is there for your convenience! Solid and sound proof cement building! Banks, schools, shopping, transportation - all here! All Utilities INCLUDED! Don't miss your chance to experience the perfect combination of urban convenience and natural beauty. (id:57557)
424 Last Mountain Road
Spring Bay, Saskatchewan
This waterfront retreat offers a rare opportunity with its flexible lot configuration. The main cottage is serviced by a well located on the back lot, ensuring a reliable water supply. Two sheds on the back lot provide ample storage for outdoor gear and tools. The additional waterfront lot to the south not only doubles your frontage from 65 feet to 130 feet but also secures your privacy by preventing future neighboring construction. Whether you choose to keep both lots for an expansive property, sell the extra lot for a return on investment, or build a second cottage, the options are endless. Inside, the cottage comes fully equipped with all beds, bedding, cutlery, plates, and more, allowing for a seamless move-in experience. While dining and living room furniture are excluded, the included track and dolly for the boathouse add convenience for waterfront activities. With a newer well pump installed just a couple of years ago, this property is well-maintained and ready for your enjoyment. Don't miss out on this unique and versatile waterfront getaway! (id:57557)
2424 Crawford Street
Creston, British Columbia
Incredible location, amazing views. This recently renovated home on Crawford Hill is truly the best of both worlds; the Sellers have retained much of the original charm and flare of this home while updating and renovating it to combine many modern finishes within the original layout. Expansive hardwood flooring on much of the main floor, endless windows to capture the views, and a spacious and inviting deck overlooking the Creston Valley. The walk out lower level of the home currently lays out as an inlaw suite, continue with that option or just add it to your living space. The upper sundeck measures 26'8 x 17'4 offering plenty of room to sit and enjoy the view with family and friends. This beautiful home is situated on a .58 of an acre landscaped property right in town. No other comparison on the market at this time, call your REALTOR to book a personal viewing and imagine yourself living here! (id:57557)
1060 Baker Side Road
Bracebridge, Ontario
Nature lovers, weekend warriors, and outdoor adventurers this one's for you! Tucked away on a tranquil, municipally maintained seasonal road just off Hwy 117, this 98-acre recreational property is a rare slice of Muskoka paradise. Whether you're looking for a quiet hunting camp, an off-grid escape, or your own private wilderness playground, this property checks all the boxes. Just a short 12-minute drive to downtown Bracebridge, you'll enjoy ultimate seclusion without sacrificing access to amenities. Explore a sprawling mixed forest filled with winding trails for hiking, snowshoeing, or cross-country skiing. Wildlife is abundant - moose, deer, and bear call this area home, making it ideal for hunting, birdwatching, or simply reconnecting with nature. At the heart of the property sits a charming off-grid cabin, complete with solar power and propane for self-sufficient living. Built in classic Muskoka style with board and batten siding and a durable metal roof, the cabin is perched on piers for stability. Inside, you'll find an open kitchen with a propane cookstove and breakfast bar, a cozy dining space, and a warm, inviting living area with a WETT-certified wood stove for those crisp evenings. The bedroom, bathroom with composting toilet, dry sink, and shower area, plus a bonus loft space for storage, offer all the essentials for a rustic yet comfortable retreat. The property also includes a maple sugar shack, storage shed, and woodshed, ready for hobbyists and homesteaders alike. This is your opportunity to own an expansive, off-grid property where privacy, adventure, and natural beauty come together. Please Note: This is a recreational property, currently zoned as a hunt camp with seasonal road access. Viewings are by appointment only. Do not enter the property without a scheduled showing with an agent. (id:57557)
94 Turnberry Lane
Barrie, Ontario
One-of-a-kind Oversized 85' X 111' Lot (not a typo!). This Brand New, Traditional 2-storey Townhome is offered By 2021 and 2024 Home Builder of the Year OPUS HOMES!! A carpet-free home boasting 9ft ceilings on both main & 2nd floors and laminate/tile flooring throughout (no carpet). The Open concept main floor provides a family sized kitchen overlooking the great room finished with quartz counters, undermounted sink, designer inspired extended kitchen cabinets and stainless steel appliances. Contemporary-stained oak stairs w/ wood pickets will lead upstairs. There, 3 bedrooms provide ample comfort with an oversized primary bedroom complete with a 4 piece ensuite, frameless glass shower and a walk-in closet. The 2nd floor also features a 3 piece main bath and tiled laundry closet with floor-drain and full size front load washer/dryer. (id:57557)
8 Corrie Crescent
Angus, Ontario
THE MISSING LINK IN YOUR HOME SEARCH! Jump into homeownership with this cheerful and move-in-ready 2-storey link home in one of Angus's most convenient and community-focused neighbourhoods! Whether you're walking the pup at the nearby dog park, grabbing a coffee around the corner, heading to the library for a quiet afternoon read, or dropping by the rec centre for activities and programs, everything you need is within reach, including parks, schools, shops and restaurants. Out front, a freshly repaved double-wide driveway and attached garage offer loads of parking, while out back, the fully fenced yard is ready for summer hangouts with a multi-tiered deck and a handy storage shed, plus space to garden, play or just relax. Inside, the bright white kitchen brings the charm with a tile and glass backsplash, under-cabinet lighting and ceramic floors, flowing into a living and dining area lined with rich wood flooring, ideal for cozy nights or lively dinners with friends. Upstairs, three sunny bedrooms include a generous primary with semi-ensuite access. Add in newer appliances, an updated furnace and an unfinished basement with future potential, and you've got a home that's ready to grow with you! (id:57557)
18 Parkwood Drive
Cambridge, Ontario
Discover the perfect canvas for your dream home on this unique infill lot, like the home pictured here, nestled in the heart of a charming 1950s neighborhood in West Galt, Cambridge. This rare find offers a blend of modern convenience and timeless natural beauty, with mature trees. With a 52-foot frontage, 174 feet deep, and 42 feet wide at the rear, this lot provides ample space for a variety of home designs and landscaping possibilities. Utilities Ready: The property comes with an existing sewer connection at the property line, simplifying the building process. Only a block away from Highland Public School, which offers French Immersion programs. A block from Victoria Park, featuring tennis courts, a ball diamond, a playground, and walking trails. Community: Located in the desirable neighborhood of West Galt, this lot is surrounded by mid-century charm and modern amenities, making it an ideal location for families and individuals alike. Lots like this in West Galt are a rare opportunity. The combination of its size, mature trees, and proximity to schools and parks makes 18 Parkwood Drive an ideal spot to build a home tailored to your lifestyle. Enjoy the tranquility of a tree-covered lot while being a short walking distance away from the downtown core community and its amenities. (id:57557)
72 Stillwater Drive
Moncton, New Brunswick
Beautiful, Well-Maintained 4-Bedroom Semi-Detached Home with large bonus room above the garage located in a desirable neighborhood Welcome to this stunning and spacious semi-detached home, offering comfort, functionality, and style in every corner. Perfectly maintained and move-in ready, this 4-bedroom, 2.5-bath property is ideal for families or anyone seeking a warm and inviting living space in a sought-after neighborhood. Step inside to a bright and open main floor that features a generously sized living room, perfect for relaxing or entertaining. The kitchen is both stylish and functional, flowing seamlessly into the dining area for easy family meals or hosting guests. A convenient half bath with laundry completes this well-designed main level. Upstairs, youll find three comfortable bedrooms, a full bath, and a spacious bonus room above the garageideal for a playroom, home office, or cozy movie nights. The fully finished basement offers even more living space with a large family room, a fourth bedroom, and another full bathgreat for guests, teens, or additional privacy. Enjoy outdoor living in the fully fenced backyard, perfect for children, pets, or summer gatherings. Located in a desirable area close to schools, parks, shopping, and more, this home has everything you need and more. Dont miss your chance to make this beautiful property your new home! (id:57557)
310 Damien
Dieppe, New Brunswick
This fully finished 3(+ 1 non-conforming) bedroom condo is filled with extras! The main floor consist of an open concept kitchen, dining, living room combo, a laundry closet, a custom coffee nook/bar, 2 bedrooms, including the primary with it's own ensuite, featuring double sink, custom vanity and walk in closet with custom closet organisers, a second 4 piece bathroom and a fully finished sunroom with custom roller shades, attached to a 12x9 deck, making it an amazing space to entertain or have family gatherings. Downstairs you have a 3rd bedroom, a full bath, as well as another non conforming bedroom and a huge versatile space that is currently used for storage. The basement family room has doors leading you to a massive 12X24 composite deck that is hot tub ready with extra support and wiring in place. The garage floor has been coated in epoxy and offers plenty of storage space. Some other extras to name a few more... all counters upgraded to quartz, light fixture upgrades, gutter guards, electrical upgrades in basements as well as wiring for second mini split in place, outdoor lighting under soffit, custom window coverings, stained all decks, wash basin in basement, security system and beautiful custom faux beams in living room. This unit is the last one on the corner, giving you plenty privacy. Condo fees are $350 Monthly and cover anything outside including roof repairs, siding repairs, water and sewer bill, snow removal and lawn care. Come take a look! (id:57557)
46 Sea Breeze Drive
Port Dover, Ontario
This home is truly a dream - A sprawling bungalow set amidst lush, perfected landscapes, featuring a stunning 30x40 saltwater pool with an expansive composite deck with a shed that could easily be converted into a charming poolside cabana for entertaining and more. Inside, the home boasts a thoughtful layout with two spacious bedrooms on the main floor, making it an ideal home for families or those looking to retire in with the convenience of one-floor living. The interior is tastefully updated with porcelain tiles throughout, ensuring a modern and cohesive aesthetic. The fully finished basement is an entertainer's paradise, featuring a stunning bar with stone countertops, a dedicated entertainment area, two additional bedrooms, and a full bathroom with heated floors. This space offers endless possibilities for hosting guests or enjoying family time. Situated on a mature street with beautifully landscaped surroundings, this home is truly a rare find. Don't miss the opportunity to own this incredible property that promises a luxurious yet peaceful lifestyle. (id:57557)


