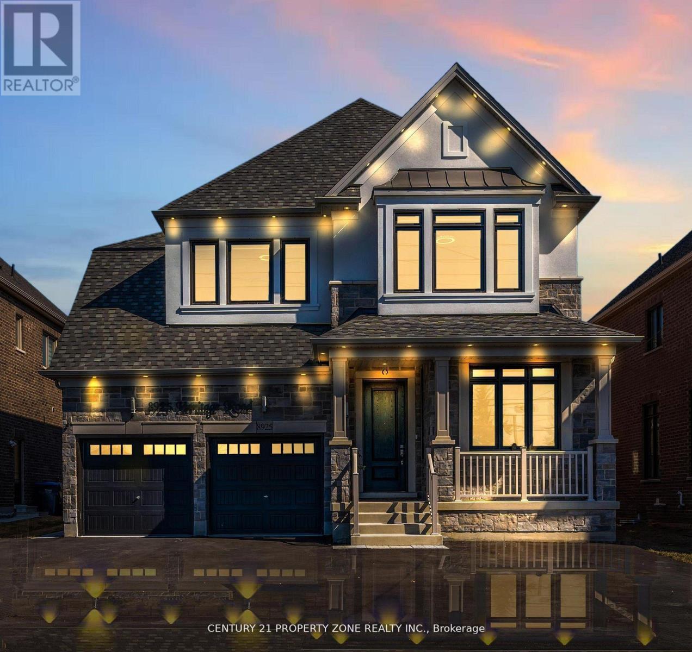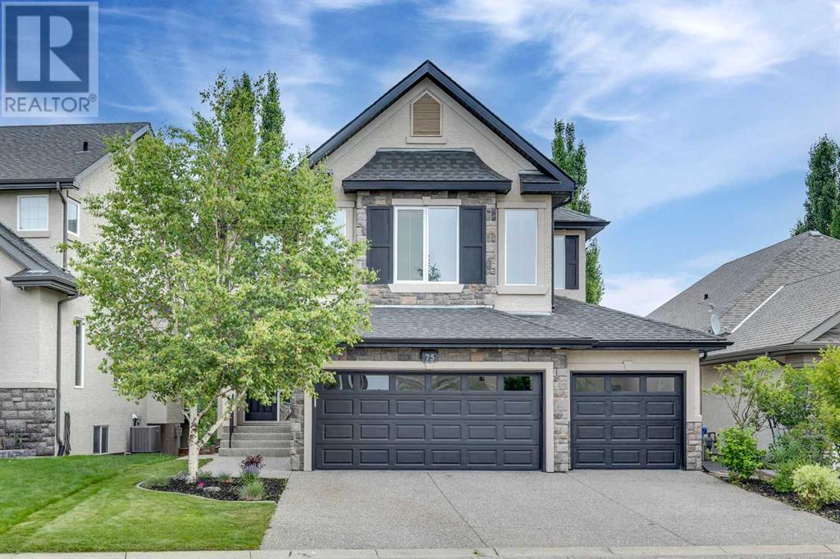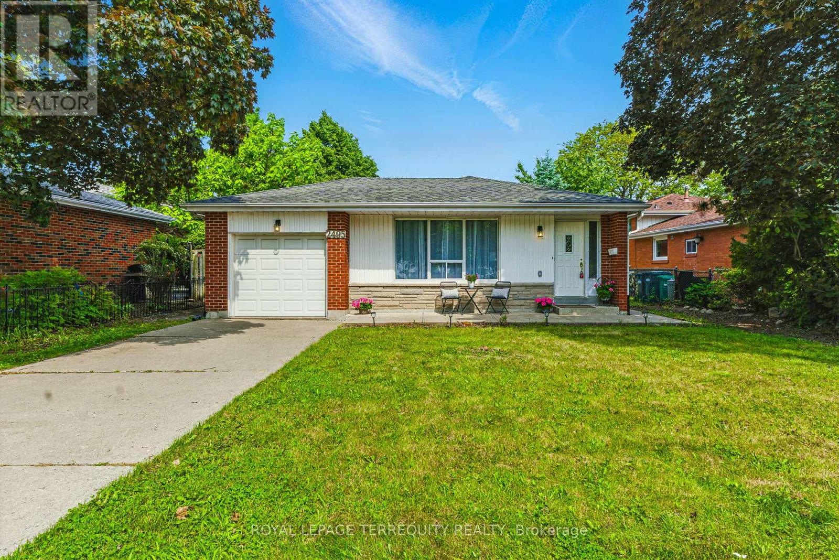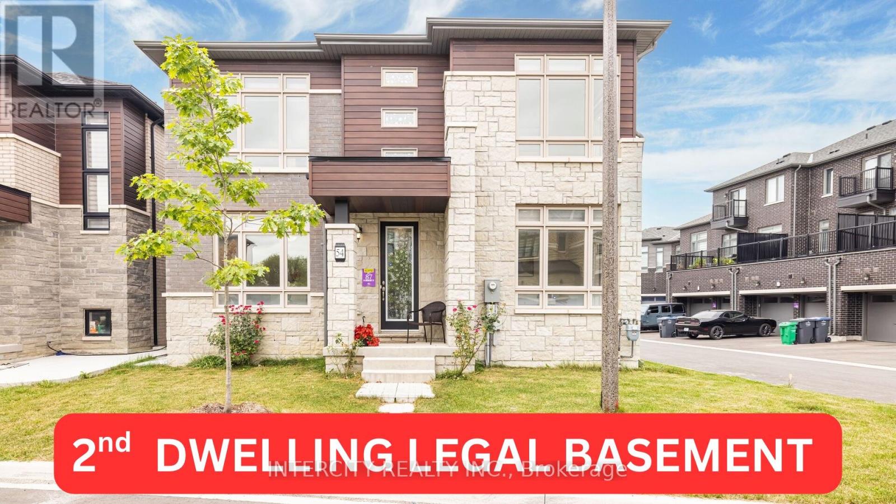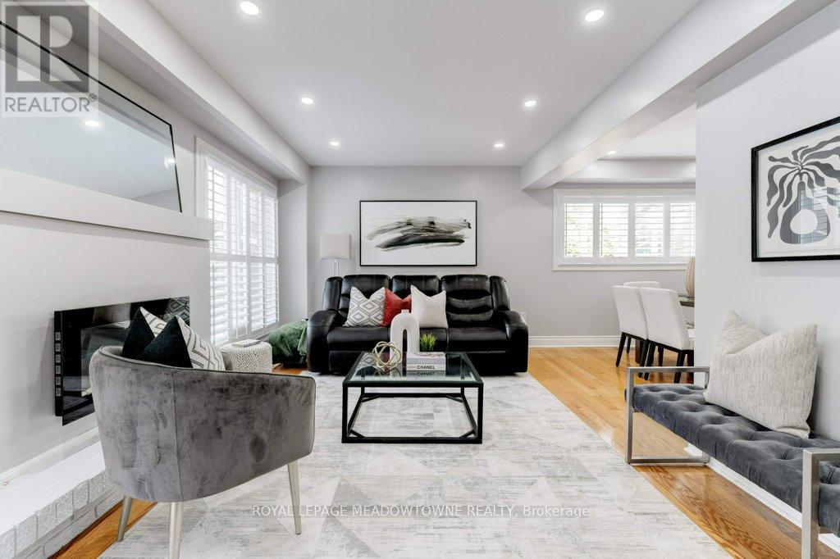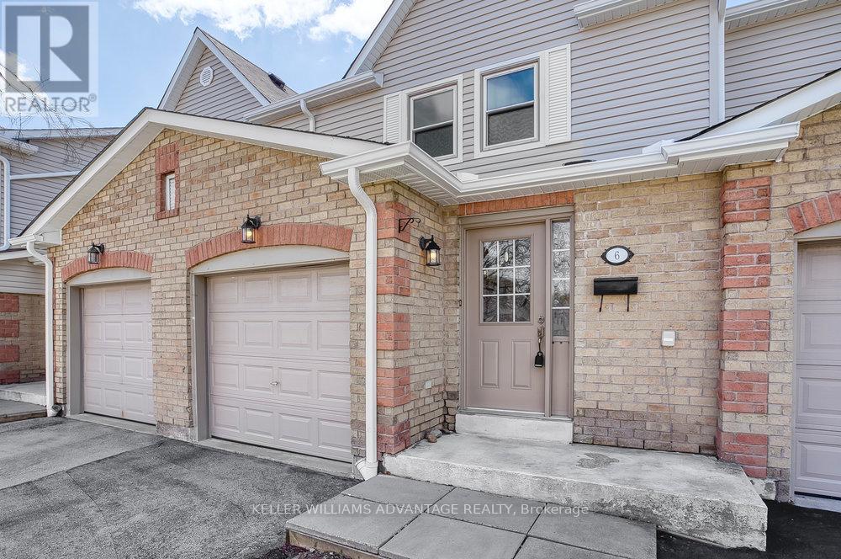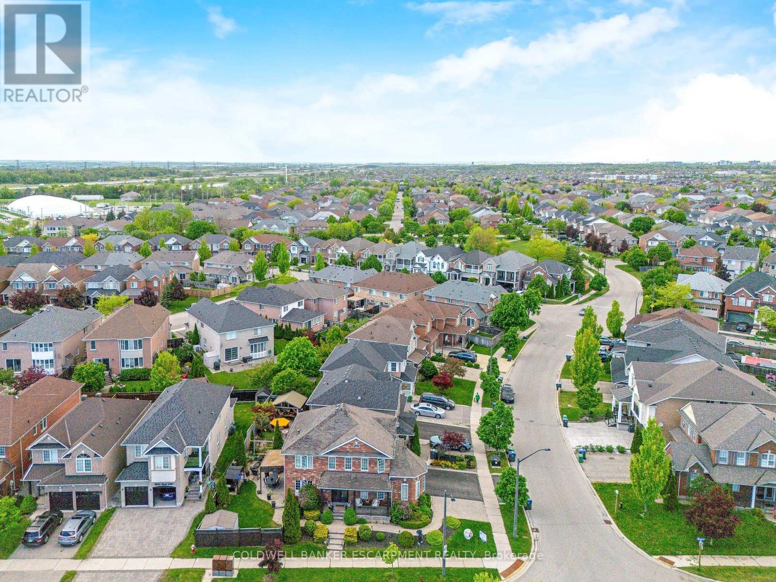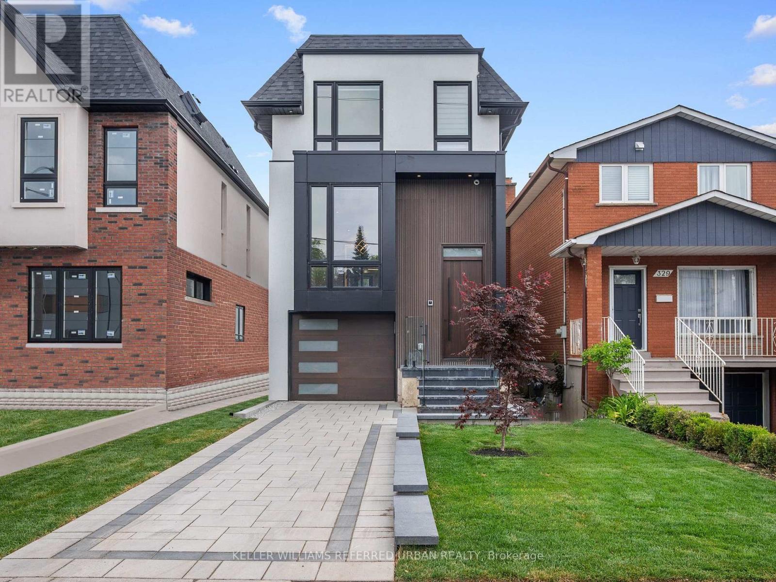227 Cranston Road Se
Calgary, Alberta
Welcome to this beautifully renovated half duplex offering an exceptional living experience in Cranston. This home features two spacious bedrooms, each equipped with its own four-piece ensuite, providing privacy and comfort. One of the bedrooms boasts a generous walk-in closet, another one has Her & His large closet.The property is flooded with natural light and designed for functionality, boasting a total of three bathrooms. Following the renovations, the place was upgraded with new light fixtures and new flooring, knock down ceiling, installed new doors and baseboards, added a new hood fan and given the entire property a fresh coat of paint. Enjoy the outdoors on the deck overlooking the backyard and benefit from the convenience of an attached one-car garage. Garage has additional entry door from backyard.The intelligent open floor plan includes the potential for additional living space in the unfinished basement, allowing for customization to suit your needs. Located directly across from Dr. George Stanley Elementary and Junior High School, this property offers easy access to public transportation, including bus stops, and is just minutes away from the South Health Campus, Cineplex VIP Cinema, Largest YMCA, huge shopping plaza in Seton.For your local shopping and dining needs, Sobeys - Cranston, Starbucks, and Good Earth Cafes, along with various restaurants, banks, and businesses, are within walking distance. Additionally, you'll find parks nearby that provide stunning mountain and downtown views, as well as bike and walking paths leading to the river.This fantastic property is ideal for young families, investors, and first-time homebuyers alike! Don't miss out on this incredible opportunity. (id:57557)
289 Reis Place
Milton, Ontario
The End Unit Townhome is Built By Mattamy which has 1704 Square Feet Above Grade With Stone/Brick Elevation and receives ample natural lights. This Beautiful Townhome features 9ft ceilings and Is Located On A Quiet Street And Features A Great Layout With A Huge Open Concept Kitchen & Big Center Island, Quartz Countertops and sleek backsplash. Main Floor features Library/Office, Living room with Laminate Floor & Dark Wood Stairs, 2nd Floor - Laundry, Big Master Bedroom With Walk In Closet And 4Pc Ensuite plus 2 Bedrooms and a Full Washroom. Open Concept 744 Sq.Ft. Finished Basement with one Full Washroom provides additional space for relaxing, working or hosting guests and has ample storage closets. (id:57557)
8925 Heritage Road
Brampton, Ontario
Welcome to this stunning, one-year-old luxury home on a premium lot on Heritage Rd in the desirable Bram West area. Enjoy the rare blend of city living & countryside tranquility with an unobstructed green view. Conveniently located with easy access to Hwy 401/407, Vaastu Friendly this home offers both serenity & accessibility. This home features 5 spacious bedrms on the upper floor, 4 bedrooms in a newly finished legal basement, and a main-floor office. The custom 8-foot high English door opens to a grand entrance with 10-foot ceilings and 8-foot doors . The home is beautifully illuminated with legal pot lights inside and out, along with high-end light fixtures that highlight the modern design. Rich hardwood floors and large windows enhance the homes open, bright feel. The main floor includes separate living & family rooms with accent walls. The chef-inspired kitchen boasts a massive center island, extended cabinetry, high-end Jenn air built-in appliances, and sleek quartz countertops. Custom French doors open to the expansive backyard, perfect for outdoor living and entertaining. Upstairs you'll find 5 bedrooms and 3 washrooms, all with high ceilings and ample closet space. The master bedroom is a true retreat, with two walk-in closets and large windows overlooking the serene green view. Two additional bedrooms offer stunning views of the surrounding nature. The brand-new, legally finished basement is a standout feature, offering two separate 2-bedroomunits, ideal for extended family or rental income. Each unit includes a custom kitchen with quartz countertops, high-end appliances, & modern finishes. The luxurious bathrooms feature glass showers, accent walls, custom vanities, & premium faucets. With plenty of windows, designer feature walls, and a separate side entry, the basement offers private, functional living spaces This luxury home offers over 5,000 sq. ft. of living space, combining luxury with convenience. Don't miss out on this incredible opportunity! (id:57557)
75 Cranridge Heights Se
Calgary, Alberta
Finally the TRIPLE GARAGE, WALKOUT basement “unicorn” you have been waiting for, has come to market. Forgive the run-on sentences as we try to fit all the features into this write-up!! This 5 bedroom, 4 bathroom home has just been updated with all NEW CARPETS; all new PAINT; new LIGHTING; new FURNACE, HOT WATER TANK and A/C (2024); and brand new EPOXY FLOORS and paint in the HEATED triple garage (which also features 220v POWER and additional outlets if you want to create a shop space). With over 3500 SQFT OF DEVELOPED SPACE (and a home office on the main floor), this house is ideally located on a quiet “local traffic only” crescent street, boasts peekaboo mountain views from its enviable ridge location, and is just steps from the ridge pathways where you can enjoy awesome unobstructed vistas of the Bow River and beyond - all the way to the mountains. As one of the quietest locations in the entire city, the only thing that might interfere with the sound of a pin dropping is the hum of a hottub (which this home is wired for), or the lazy drone of a lawnmower (which might be mowing your IRRIGATED lawn). The property also features gorgeous exposed aggregate concrete and 3 external natural gas connections: one on the upper deck (with convenient stairs down to the yard); one on the patio outside the walkout basement; and one at the fantastic, cozy firepit with natural stone seating and flagstone patio. Home has 9 foot ceilings, timeless Brazilian cherry floors, and is also wired for network and sound. This is the one that truly has it all and needs nothing but a new family to fill it with joy and new memories. (id:57557)
2495 Bromsgrove Road
Mississauga, Ontario
Beautifully Maintained 3-Level Backsplit in Prime Clarkson Location. his detached 3-level backsplit sits on a generous 51.26-foot frontage lot in the heart of the sought-after Clarkson community. Impeccably thoughtfully updated, this home offers a smart layout and inviting flow, perfect for family living. Step inside to a bright, main level where a large panoramic front window fills the living and dining areas with natural light. The combined space is ideal for entertaining or relaxing, with hardwood floors newly refinished along with the stairs to the upper level. The refreshed kitchen, just off the dining room, includes a cozy break area and convenient walkout to the fully fenced backyard-a quiet and private retreat ideal for outdoor enjoyment. Upstairs, you'll find three spacious bdrms and a full bathroom. The primary suite features a his-and-hers closet and semi-ensuite access to a beautifully appointed bathroom with double sinks. The lower level offers a bright and versatile finished space with laminate flooring throughout. A generous recreation room, dedicated office area, second full bathroom, and laundry room are complemented by a massive crawl space for all your storage needs. The entire home is carpet-free for easy maintenance and modern appeal. This turn-key home is just minutes from Clarkson GO Station, top-rated schools, parks, trails, shopping, and a lively restaurant scene along Lakeshore Road. With quick access to the QEW, Lakeshore, and nearby conservation areas like Rattray Marsh. Clarkson is a well-established, family-friendly neighborhood offering a unique village charm and vibrant community atmosphere. Enjoy walkable access to many independent shops and eateries, excellent transit connections, abundant green spaces, and strong schools. Whether you're a first-time buyer, growing family, or downsizing, Clarkson welcomes you with open arms and a strong sense of belonging. Come see this gem for yourself it's more than a home, its a lifestyle. (id:57557)
65 Sunset Heights
Cochrane, Alberta
Looking for a UNIQUE HOME in Cochrane that won’t break the bank? One that has 4 BEDROOMS and 3 FULL BATHROOMS plus a versatile and appealing interior design and layout? 65 Sunset Heights, Sunset Ridge may be what you’ve been looking for! This 3-LEVEL SPLIT home with eye catching VAULTED CEILING on the main is not your average cookie cutter home. Upon approach, notice the well cared for garden and the pride of ownership displayed throughout. Step inside to the roomy entrance with ample storage space and easy access from the double attached garage. A short flight of stairs brings you to the main living area, complete with gas fireplace and open kitchen/eating/living space. Seamless vinyl plank and the separate kitchen island give the feel of a country kitchen, where family memories will be made. The AIRY, SPACIOUS feel is enhanced by the open-to-below living space just off the main floor, a perfect spot for games night and family gatherings. FULLY FINISHED BASEMENT provides a private retreat for those older teens, young adults or when family comes to visit. Basement is complete with bedroom and a full bathroom, plus a HUGE CRAWL SPACE that is hard to find in other homes. This area is like having a separate storage locker in your own home! Additional area in basement can be used for hobbies, a fitness area or a place to set up and practice your musical instruments. Upstairs find the primary bedroom complete with full ensuite and walk-in closet. An additional bedroom and full bathroom upstairs completes the package of function, versatility and style. The backyard is fully finished with an EXPERTLY DESIGNED PATIO area, that ensures snow melt and rain flow away from the home and around the basement. Privacy screen installed by the current owners plus a small but sturdy decorative fence means you can move in, turn on the BBQ and relax this summer. Rancheview K-8 School and St.Timothy’s 7-12 School are within walking distance. The Sunset Ridge commercial area including gas station-convenience store, medical and dental offices, pharmacy, pub and take out restaurants are just around the corner. Amazing features in a property of this type and location. Call your Realtor and book today. (id:57557)
222 6a Street Ne
Calgary, Alberta
This fantastic property, with no condo fees, will appeal to buyers seeking to live in or develop in the highly sought-after community of Bridgeland, offering excellent holding potential. With DC Zoning, this lot has unique allowable uses ranging from residential (e.g., single-family, up/down duplexes, stacked condos) to mixed-use and commercial potentials, including small home-based businesses and dayhome/after-school care potential with the rear entrance (subject to approval and permitting by the city or municipality). This charming century bungalow offers sweeping views of the downtown skyline as it is located across from “Riverside Bungalow” with open green space and a playground! Inside, the home features a functional floor plan with fantastic finishing details, including LVP luxury vinyl plank floors (hardwood floors underneath), wainscoting in the dining room, newer carpet, and classic black and white flooring details. The spacious living room faces west and seamlessly opens to a lovely, open-concept dining room, perfect for entertaining. The kitchen is generously sized, featuring a timeless black and white checkered floor, and is equipped with stainless steel appliances, including a gas stove for cooking, a dishwasher, and a refrigerator. It provides ample laminate counter space for preparing meals. Adjacent to the kitchen is an updated 4-piece washroom featuring a refinished claw-foot tub, newer cabinetry with quartz, and more timeless black and white tiling details! Two well-proportioned bedrooms (or flex/space) complete this charming bungalow. The main floor features a laundry room and a back porch, as well as vinyl windows with newer blinds, which complete the interior. The basement has tons of storage and potential, featuring a newer hot water tank and mid-efficiency furnace. With minimal investment in the basement, this space can be transformed into a versatile area suitable for a home office, crafting activities, or board games, limited only by your im agination. In the back, it leads out to a concrete patio area, which in turn connects to the oversized garage and a rear alley. Outside, you will find that the shingles were replaced within the last five years, and the yard features a landscaped area with trees and loads of perennials. This vintage home is ideally situated within walking distance of downtown and close to a wealth of amenities, including shopping, schools, playgrounds, river paths, the Zoo, golf courses, and public transportation. Great restaurants and coffee shops are just steps away. Come check out this excellent listing with so many possibilities! Please note that 24 hours' notice is required for showings for tenants who work from home. (id:57557)
. - 6 Quinton Ridge
Brampton, Ontario
See Virtual Tour, 4 Bedrm with 1 Bedrm Legal basement Apartment , 2 Laundry .Modern Open Concept, Semi-Detached With total 4 Bath In A Prime Brampton Neighborhood Close To Many Desirable Amenities And Easy Access To Highway 407 And 401. Ensuring you're never far from all the amenities also Located conveniently close to schools and shopping centers, including the Toronto Premium Outlet Mall just 15 minutes away and the Amazon Distribution Centre and Banks. Hardwood & 9" Ceilings, Kitchen With Breakfast Bar/ Centre Island And Includes Private Laundry. Direct Access To Garage Form The House. Ideal For 2 Family . Home Sweet Home.**EXTRAS** 2 Fridge, 1Brand New Stove on main level, Another Stove, B/I Dishwasher, 2 Washer,2 Dryer All Elfs. OPEN HOUSE SUNDAY 13th July 2025 BETWEEN 2-4 P.M. (id:57557)
8 Shallimar Court
Brampton, Ontario
Nestled on a quiet cul-de-sac in a child-friendly neighborhood, this freshly painted 4+2 bedroom, 6 washroom corner lot home offers the perfect blend of comfort, space, and elegance a true country vibe in the city! With rare dual master bedrooms, this home is ideal for multi-generational living or any growing family. Enjoy a bright, open layout featuring a formal dining room with French doors, sun-filled living room, main floor den, and cozy family room with hardwood floors and a gas fireplace. The renovated eat-in kitchen features stainless steel appliances and a walk-out to a resort-style, landscaped backyard perfect for entertaining over 100 guests, complete with patio space and lush greenery. Upstairs, the primary suite includes a sitting area, walk-in closets, and a luxurious 5-pc ensuite. The second master bedroom offers its own private 3-pc ensuite. Two additional bedrooms share a spacious 5-pc washroom with double sinks. The professionally finished basement includes two bedrooms and two full bathrooms ideal for extended family or income potential. Loaded with renovations and move-in ready, this home is just minutes to Mount Pleasant GO, parks, top-rated schools, and all major amenities. The space, the upgrades, and the serene backyard make this home truly special a rare find in a premium location! (id:57557)
86 Springborough Green Sw
Calgary, Alberta
OPEN HOUSES: July 12th, 2-4 pm & July 13th, 4-6 pm. This is your opportunity to live in the sought-after enclave of Springborough located in Springbank Hill. Welcome to this exceptional custom family home offering over 4500 sq ft of developed living space complete with walk-out basement & huge pie lot. This beautifully crafted home will impress the most discerning buyer with its soaring ceilings & expansive windows that allow natural light in throughout the day. At the front of the home is a lovely front veranda that is perfect for enjoying a morning coffee. Stepping inside, you’re greeted with a large entryway & open concept main floor that showcases the seamless flow of living between the dining, family & kitchen areas & creates both a warm & bright feeling throughout. At the heart of home is a spacious gourmet kitchen equipped with stainless steel appliances, granite countertops, a huge island, large walk-in pantry & a bright breakfast nook. The adjoining 2-story family room is anchored by a beautiful fireplace surrounded by built-ins & overlooks the landscaped backyard blending style & function for everyday living & entertaining. The formal dining room is both intimate & inviting which allows the flexibility to have both formal & informal get togethers. The expansive deck off the breakfast nook has mountain views, Duradeck & glass railing, is perfect for summer evenings with room for furniture, a gas line for a BBQ & stairs to a lower deck & the yard below. Completing the main floor is a private home office, large mudroom/laundry room with lots of built-ins & guest powder room. Upstairs, the expansive primary bedroom is a luxurious retreat featuring room for a king bed, a spa inspired ensuite with double vanity, separate make-up counter, soaker tub, separate shower, separate toilet room, linen closet & walk-in closet with organizers. Two additional well-sized bedrooms, a full bathroom & a spacious bonus room with extensive built-ins & wet bar complete the upper level. The sunlit lower level walk-out is a bright, open entertaining area with a second fireplace, room for a pool table, has a 4th large bedroom, full bathroom, flex room that is perfect as a yoga/workout area or gaming room & has plenty of room for storage. With access to a private covered lower patio that leads to a beautifully landscaped yard, this home is perfect for family living & entertaining year-round. Completing the fenced yard is a stone patio, underdeck storage, shed, raised gardens, irrigation, wiring for a hot tub & tucked away fire pit. The oversized attached double garage & long driveway provide plenty of storage & parking for larger families. In addition, this home comes with 2 a/c units & central vac throughout. Recent upgrades include: new carpet, 2 furnaces, 2 hot water tanks & 2 a/c units. This prime location is close to schools, Aspen Landing, Westside Rec, transit, parks, playgrounds, paths, outdoor rinks, ball diamonds & is in the heart of a wonderful community. (id:57557)
5773 Tiz Road
Mississauga, Ontario
Awesome, one of the biggest end-unit, freehold home, just like a semi on a pie-shaped lot in the Heart of Heartland! This meticulously maintained 4 Bedroom / 4 Washroom beauty sits on a desirable pie-shaped lot with a spacious backyard ideal for families and entertaining. Double door entry, Bright & airy layout with tons of natural light, No carpet throughout the house, Modern kitchen with pantry for extra storage, Pot lights on both main and second floors, Master Bedroom with 4Pc Ensuite, Corner Tub & Separate Shower. **Basement in law suite** includes a full kitchen and washroom, with a separate entrance through the backyard, Located on a pie-shaped lot offering a spacious and private backyard perfect for outdoor living and entertaining. 2005 Sq Ft. living space and Walk to major shopping, groceries, restaurants, Minutes to Hwy 401/403, Square One, top-rated schools & Much more...!!! (id:57557)
16 Woodglen Close Sw
Calgary, Alberta
4 BEDROOMS | 3 BATHROOMS | OVER 2,100 SQFT OF LIVING SPACE | PARKSIDE LOCATION | OVERSIZED SINGLE GARAGE + RV PARKINGWelcome to this beautifully updated bungalow, perfectly situated in the highly desirable community of Woodbine. Freshly painted and thoughtfully refreshed with new appliances, updated lighting fixtures, and a newer garage door with opener, this charming home is move-in ready for its next owners.Step inside to a spacious foyer that opens into a bright living room, complete with gleaming hardwood floors and a cozy wood-burning fireplace with gas starter — the perfect space to relax or entertain. The adjoining kitchen offers a generous dining area bathed in natural light from large windows, creating a warm and inviting atmosphere for family meals or gatherings.The main level features a primary bedroom with its own 3-piece ensuite, along with two additional well-sized bedrooms and a full 4-piece bathroom. The fully finished basement expands your living space with a large recreation room — ideal for movie nights, a games room, or even a home gym. A fourth bedroom and additional 3-piece bathroom complete the lower level.Situated next to a park with no neighbours to the east, this property offers added privacy and tranquility. Enjoy everything Woodbine has to offer, with nearby parks, playgrounds, schools, and easy access to Fish Creek Park's scenic walking paths.Don’t miss your chance to call this wonderful property home — book your showing today! (id:57557)
54 Moorcroft Place
Brampton, Ontario
Location, Location, Location! Welcome to this beautiful East facing with modern elevation 54 Moorcroft Pl located at one of the most prime locations City Pointe Common in Brampton. Natural light floods every corner of this sun-filled gorgeous bright and spacious detached home approx. 4200 Sq.Ft of living space featuring 4 + 3 bed 5 baths. The main floor offers a den/home office. Separate living & dining area and a cozy family room with a fireplace. Finished legal 3 bedroom basement rented for $2500 with separate laundry. Recently Upgraded chefs delight kitchen with quartz counter top and quartz backsplash, high end stainless steel appliances with 36' gas stove covered under warranty for 5 years. 2 car garage home with wide driveway. Huge master bedroom with sitting area with huge walk-in closet & 5-piece en-suite. Upgraded hardwood floors and porcelain tiles. All spacious bedroom with walk-in closets. Convenient 2nd floor laundry with walk-in linen closet. This beautiful family home is ready for new owner(s) to move in and take advantage of everything it has to offer. (id:57557)
95, 3223 83 Street Nw
Calgary, Alberta
WOW…talk about move in ready! Pride of ownership is evident in this 3 bed, 2 bath home in the manufactured NW community of Greenwood Village. No age restrictions here as it is an all-ages community. This home sits on a semi cul-de-sac with Greenspace across the street from the home. Nice and quiet with very private backyard (grass seed just planted) and beautiful deck for those family BBQ’s. This home sits on a good size lot with tons of room for the kids/dogs to play around. Big exterior shed keeps all the outdoor & storage stuff tucked away. Driveway is a side by side not tandem so no need to jockey cars back and forth. The following upgrades make this home truly move in ready. Upgrades done in the recent years include *2024*new siding, eaves, *2023* front picture window, counter tops, large kitchen sink, flooring, painted in modern colours throughout and to round out 2023 the home was levelled, *2018* furnace & *2017* roof. The living room is big with lots of natural sunlight. The kitchen’s skylight brings in more abundance of light making the living room/kitchen area bright & open. Kitchen has ample cupboard space & has a newer dishwasher & room for dining table. Primary bedroom is large (fits a king size bed and still room for night tables), wall to wall closet space and has the updated 4pce ensuite. The other 2 bedrooms are at the other end of the home and has a 4pce bathroom as well. Perfect for a roommate/kids/guests situation. Lease fee of $1,275.00 per month includes garbage pickup, water, sewer services, common area maintenance and use of the clubhouse. The newly updated clubhouse offers games room, activities, kitchen for community events and a stand-alone laundromat. Greenwood Village is conveniently located near local schools, recreation, shopping, and entertainment, making it an accessible and a family-friendly community. City transit runs throughout the park as does the school bus. Waking paths throughout, paved roads and loads of mature trees make this community a great place to live. Easy access to major routes ie. Stoney Trail & 16 Ave. Also, minutes to Bowness Park - enjoy outdoor recreational activities including picnics, boat rentals, skating in the winter and hiking along the tranquil Bow River. This community offers green spaces & is across from Canada Olympic Park for the ski enthusiasts and gateway to the mountains (Alberta’s Pride) and RV parking is available on site. Next to the famous Farmer’s Market where everything is ‘local’. (id:57557)
261 Hansen Road N
Brampton, Ontario
10 Reasons You'll Love This Beautiful Home 1) Immaculately Maintained & Move-In Ready This 3-bedroom home is exceptionally clean, well-kept, and cared for showing true pride of ownership throughout. 2) Bright, Airy & Full of Natural Light Large windows bring in abundant sunlight, creating a warm and inviting atmosphere in every room. Gleaming Hardwood & Ceramic Flooring 3) Enjoy durable, stylish finishes with hardwood in the living room and ceramic tiles in the kitchen, dining area, and foyer. 4) Upgraded Kitchen with Pot Lights Renovated just 5 years ago, the kitchen features modern cabinetry, pot lights, and a bright space perfect for cooking and entertaining. 5) Two Walkouts to a Private Backyard Deck Step out from the master bedroom or breakfast nook onto the spacious deck ideal for morning coffee or summer BBQs. 6) Cozy Family Room with Wood-Burning Fireplace The large lower-level family room offers the perfect spot to relax and unwind, complete with a charming wood-burning fireplace. 7) Bonus Room Playroom or 4th Bedroom The finished lower level includes a versatile room that can be used as a playroom, guest room, home office, or a 4th bedroom. 8) Stylish Lighting & Upgraded Fixtures Enjoy newly installed fancy light fixtures in the bedrooms and updated electrical lighting throughout the home. 9) Great Neighbourhood & Location Located in a safe, family-friendly area close to top-rated schools, shopping centres, parks, and other everyday amenities. 10) Extras That Add Value a large shed in the backyard for extra storage, Lots of upgrades owned hot water tank, and a furnace that's just 6-7 years old, Windows replaced in 2016, Roof is also changed in last few yeas. Washer dryer replaced in 2024. (id:57557)
10 - 336 Queen Street S
Mississauga, Ontario
DETACHED CONDO. Discover the serene private enclave of "Princess Mews" in the charming Streetsville community! This exquisite 3-bedroom, 3-bathroom detached condo is a rare find in one of Mississauga's most desirable neighborhoods. Stylishly updated, the home boasts a welcoming layout that perfectly blends comfort and sophistication. The bright, eat-in kitchen shines with premium stainless steel appliances, while the spacious primary suite offers a walk-in closet and a luxurious 5-piece semi-ensuite. The finished basement, complete with a custom-built dry bar, adds an extra dimension of style and entertainment. Step outside to one of the largest decks and yards in the complex, a true backyard paradise for hosting or relaxing. Seasonal access to the complex's pool is yours to enjoy, and lawn maintenance is included in the maintenance fee, making life that much easier. This home has seen thoughtful upgrades throughout: EV charger 2023, pot lights 2024, California shutters 2024, updated to electric fireplace 2024, mirrored doors 2024, new microwave 2024, fresh coat of paint in hallways & upstairs 2024/2025 and popcorn ceiling removal in 2024; office added in basement as well as the sleek 3-piece basement bathroom added in 2023; and a new air conditioning unit installed in 2022. With exclusive gated access to the Streetsville GO Station, this property is a commuters dream, offering unparalleled convenience. Nestled in the heart of Streetsville, you'll find yourself steps away from boutique shopping, delectable dining, and the undeniable charm of downtown. This stunning property combines location, elegance, and lifestyle don't miss your chance to make it yours! (id:57557)
6 - 2355 Fifth Line W
Mississauga, Ontario
Don't miss out on this one --Offers considered anytime! Rare opportunity to purchase in the established Sheridan Homelands community at an accessible price point. This spacious 3-bedroom, 2-bathroom townhome offers over 1,300 sq. ft. of bright, well-laid-out living space with plenty of potential. Includes an attached garage and a private backyard.Upstairs features three generously sized bedrooms, including a primary with walk-in closet. The unfinished basement offers excellent storage and the chance to add even more living space for a rec room, office, gym, etc. The home is clean and functional but largely original. For buyers with vision, this is a chance to create the home you want, gain more space, and invest in a great neighbourhood at a significant discount compared to renovated units. Steps to parks, schools, transit, and Sheridan Centre Mall. Quick access to the QEW, Erin Mills Town Centre, and U of T Mississauga. (id:57557)
106, 8505 Broadcast Avenue Sw
Calgary, Alberta
Elevate your lifestyle in Gateway at West District—one of Calgary’s most visionary urban communities. This stunning two-level townhouse offers over 1,800 ft² of upgraded living space with 3 bedrooms, 3 full bathrooms, a main floor office, upper bonus room, and 2 TITLED underground parking stalls. Step inside to experience the quality of a FORMER SHOW SUITE, with exceptional craftsmanship and thoughtful design throughout. Chevron-patterned wide-plank flooring adds warmth and elegance, while designer wallpapered feature walls bring character and polish. The heart of the home is the kitchen, featuring brushed gold hardware, light quartz countertops, under-cabinet lighting, and soft-close custom cabinetry. Sleek and seamless, the kitchen features custom cabinetry that conceals a dishwasher and fully integrated 36' Fisher & Paykel fridge for a refined, built-in look. Floor-to-ceiling windows fill the open-concept layout with sunshine and open onto your south-facing private patio—perfect for morning coffee, warm summer nights, or letting your pup out for a quick stroll (NO ELEVATOR REQUIRED!) The main floor office sits next to a full 4-piece bathroom, ideal for guests or a flex bedroom. Upstairs, the primary bedroom offers a private balcony, walk-through closet, and a 4-piece ensuite. Two more bedrooms, another full bathroom, and a bonus room provide flexible space for families, hobbies, or home offices. A full laundry room with side-by-side washer/dryer and folding counter adds everyday convenience. Additional features include central A/C, in-ceiling speakers, and upgraded lighting. Residents also enjoy access to the 2nd-floor owner’s lounge and an 8th-floor rooftop patio with panoramic views. Set in the heart of West District, you’re steps to parks, future retail, dining, and evolving amenities. Be sure to click on the virtual tour link! (id:57557)
3927 Mayla Drive
Mississauga, Ontario
Welcome to 3927 Mayla Drive Located steps away from Churchill Meadows Community Centre. This corner home is nestled in a highly desirable community of Churchill Meadows offers both a spacious layout and style. The home features 9-foot ceilings on the main floors, pot lights, elegant hardwood flooring and open concept kitchen that flows seamlessly into the family room which features as elegant fireplace. The fully finished basement adds valuable living space, including two additional bedrooms, recreational room and full bathroom for guest and family to enjoy. Once outside you enjoy a large fully fenced backyard complete with a with patio and firepit for warm summer evenings to enjoy with friends and family. This home is located to many amenities, top rated schools, restaurants, restaurants and major highways. (id:57557)
606, 615 6 Avenue Se
Calgary, Alberta
All the space you need — without paying for a second bedroom.Discover elevated living in this rare flagship 1-bed + den unit at Verve, ideally located in Calgary’s Downtown East. Positioned on the 6th floor, this intelligently designed home offers unobstructed views of the Bow River and Confluence Park—enjoyed from the living room, bedroom, and oversized balcony.What makes Unit 606 stand out:Spacious & versatile layout: The large den is more than just an office—it comfortably fits a king-size bed with small nightstand, offering genuine flexibility for a 1+den.Exceptional storage: Thoughtfully designed with four closets, this home offers storage capacity that rivals many two-bedroom units—efficient and practical, with no wasted space.Comfort year-round: Naturally cool in summer and warm in winter thanks to ideal orientation and energy-efficient construction.Modern kitchen: Sleek built-in appliances, generous island, and clean contemporary finishes make this kitchen perfect for both cooking and entertaining.Bright interior: Floor-to-ceiling windows flood the space with natural light. Pocket and barn doors add style and maximize functionality.Private retreat: The primary bedroom offers river views and direct access to a spa-inspired bathroom—a true urban sanctuary.Everyday convenience: Includes in-suite laundry, titled underground parking, and a separate storage locker.Verve Amenities:Fitness centre, social lounge, guest suite, 6th-floor landscaped terrace25th-floor sky lounge with panoramic views—perfect for fireworks nights or quiet evening escapesPrime East Village location:Directly across from St. Patrick’s Island, Confluence Park, a community garden, and off-leash dog area. Steps from Studio Bell, Superstore, local cafés, restaurants, and the Stampede Grounds. Book your private viewing today—or drop by the open house this Saturday! (id:57557)
1507, 60 Skyview Ranch Road Ne
Calgary, Alberta
Skyview North by TRUMAN introduces an exceptional fifth-floor unit offering a bright and airy 2-Bedroom, 2-Bathroom layout in the well-established Skyview Ranch community, complete with one titled underground parking stall. Experience elevated living with luxury vinyl plank flooring and a designer lighting package throughout. The custom, chef-inspired kitchen features stainless steel appliances, soft-close cabinetry, and elegant quartz countertops. The primary bedroom boasts a spacious walk-in closet and 3-piece ensuite. Further conveniences include an additional Bedroom, 4-piece bathroom, in-suite washer and dryer, and window coverings. Skyview North is ideally situated near amenities like shopping at Sky Point Landing, green spaces, and extensive playgrounds. With easy access to Stoney and Deerfoot Trails, commuting is a breeze. Schedule your showing today to experience exceptional living at Skyview North! *Photo Gallery of a similar unit* (id:57557)
327 Melrose Street
Toronto, Ontario
Your Custom-Built Luxury Stunner Awaits! No Expense Has Been Spared! Mahogany Front/Garage Door. Jaw-Dropping Contemporary Finishes & Features Throughout: Open Concept Main-Floor Layout, Soaring High Ceilings (13 Ft Downstairs), Four (4) Fireplaces, Five (5) Washrooms (Each Bedroom Has Designated Ensuite) & Gourmet Kitchen W/ High End Bosch Appliances. Immaculate Attention To Detail! B/I Integrated Speaker & Smart Security System, Core Doors, Laundry Upstairs. Primary Bedroom Ft. Lavish 5Pce Ensuite W/ Frameless Shower, W/I Closet & Juliet Balcony. In-Floor Heating Downstairs, Wet Bar & W/O To Backyard For In-Law / Nanny Suite. Overside Deck W/ Gas Line For BBQ & New Fence Will Make For Incredible Gatherings This Summer. Your Friends & Family Will Be Blown Away By Your Incredible New Home In This Highly Sought-After Family-Friendly Lakeside Neighbourhood Just 10-15 Mins To Downtown/Airport. Walking Distance To Mimico Village W/ San Remo Bakery, Jimmy's Coffee & Mimico Go W/ Union Station Only 2 Stops Away! Don't Miss Out! (id:57557)
3 Citronella Lane
Brampton, Ontario
WOW!!!!! PRIME LOCATION Discover this Fully Upgraded 5-bedroom detached home in one of the most sought-after neighborhoods, featuring LEGAL SECOND DWELLING and a perfect blend of space, style, and functionality. Highlights include Double door entry, a large relaxing porch, porcelain tiles, Gleaming floors, pot lights, a gourmet kitchen with stainless steel Appliances and pantry, Spacious Family room with fireplace, and a main floor den/office. The second floor offers a luxurious primary suite with a 6-piece ensuite Total three Fully upgraded full baths on Second floor. California shutters, Two separate laundry Area For Main and Basement, Separate Rec area with Full bath in the basement for owner use, 200 AMP Electric Panel and a concrete wraparound backyard. Custom Shed for extra storage With a double car garage and 4-car driveway ,no sidewalk, Total 6 Car Parkings. Close to School/Bus stop / Park and All other Amenities, A Must see Property***MOTIVATED SELLERS*** (id:57557)
156 Rainbow Falls Manor
Chestermere, Alberta
Welcome to your dream home in the heart of Rainbow Falls, Chestermere! This stunning 2,336 sq ft property offers a rare opportunity to enjoy peaceful pond-side living with breathtaking west-facing sunsets and direct access to nature.Step inside to discover a spacious and thoughtfully designed layout featuring 3 bedrooms, 2.5 bathrooms, a bonus room upstairs, and an attached double car garage. The bright and airy main level is filled with natural light and showcases expansive pond views. From the main living area, step out onto a spacious deck built for entertaining, where you can host summer barbecues or unwind while overlooking the water.Upstairs, the well-appointed bedrooms provide privacy and space, while the bonus room offers the perfect area for a family room or playroom. The unfinished walkout basement presents endless opportunities to expand your living space—all while enjoying serene pond views.Enjoy a lush, low-maintenance yard with a built-in irrigation system, and stay comfortable year-round with dual furnaces to keep you warm and cozy through the winter months.Located in one of Chestermere’s most desirable communities, this home perfectly balances style, comfort, and natural beauty. (id:57557)



