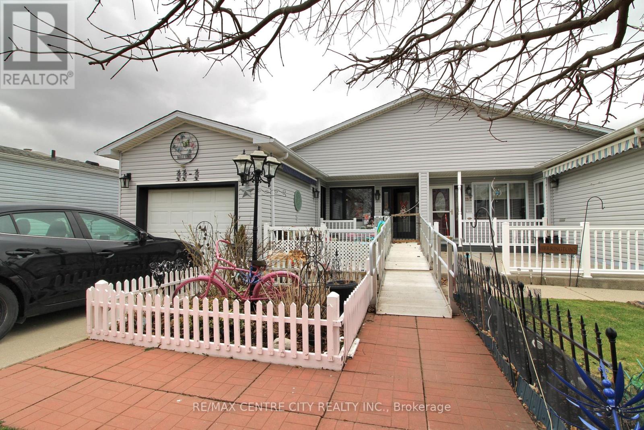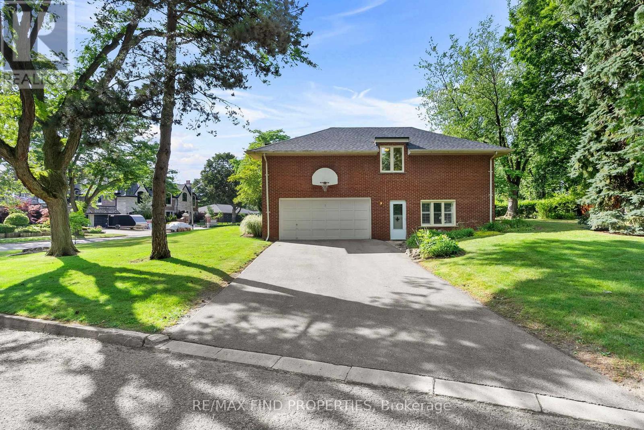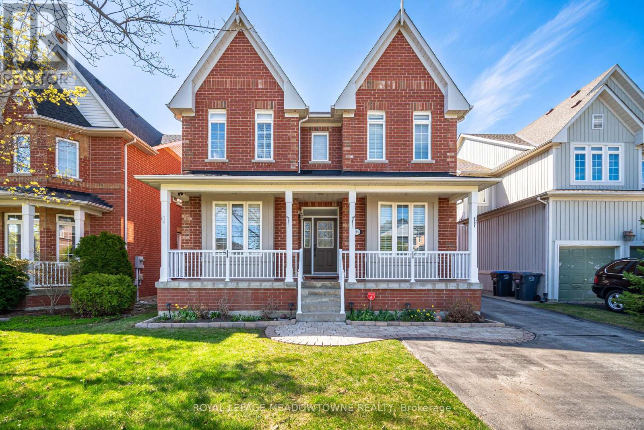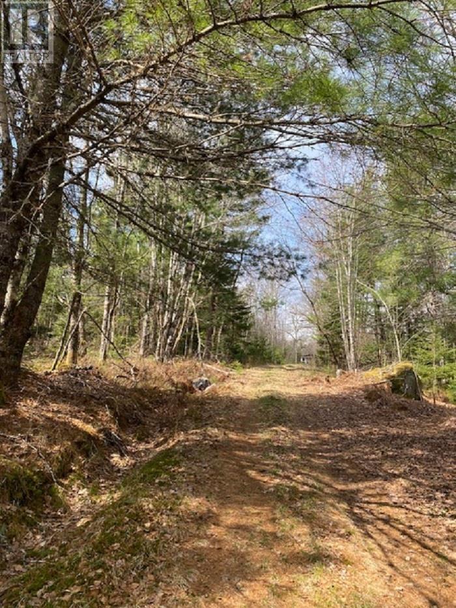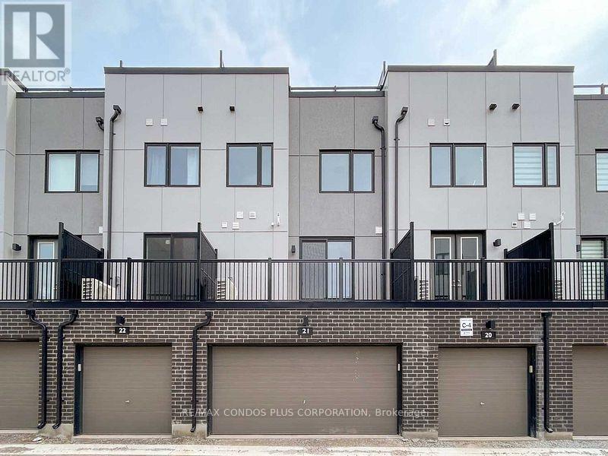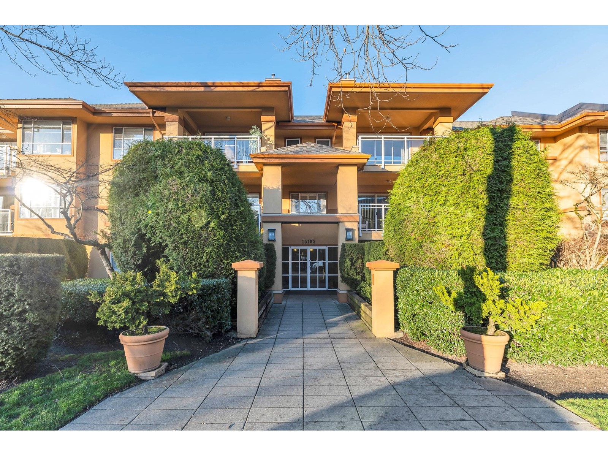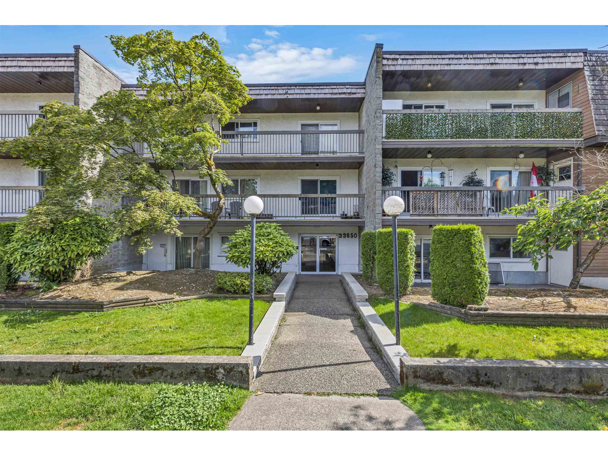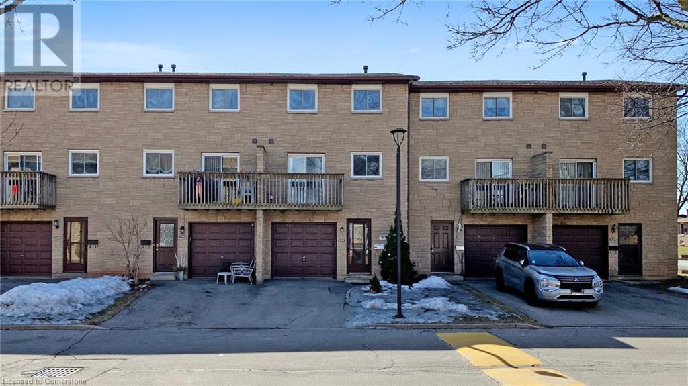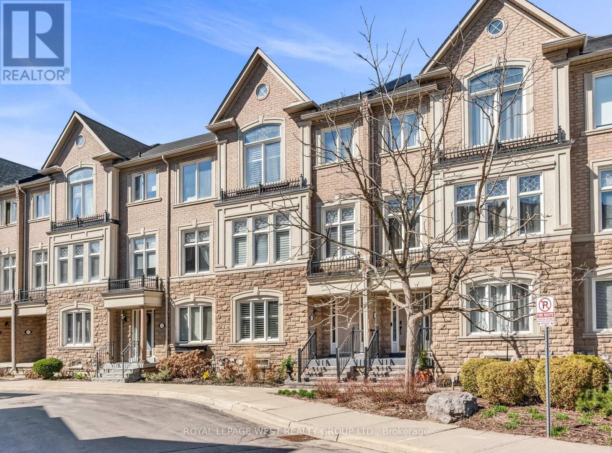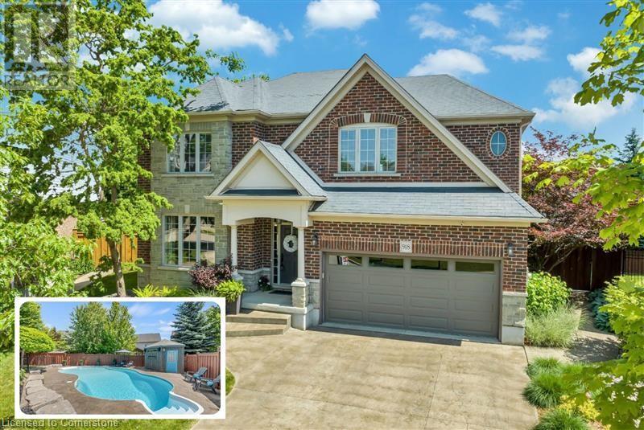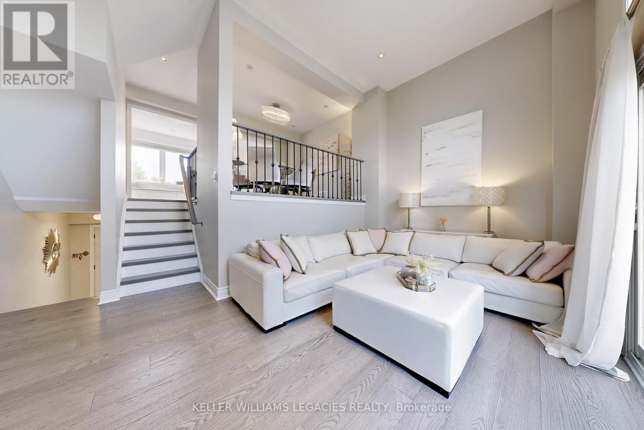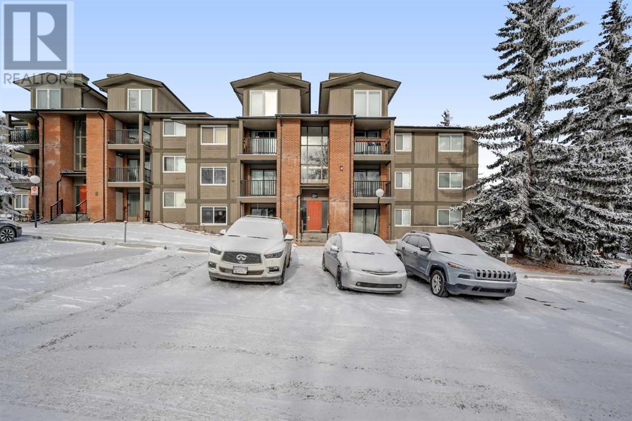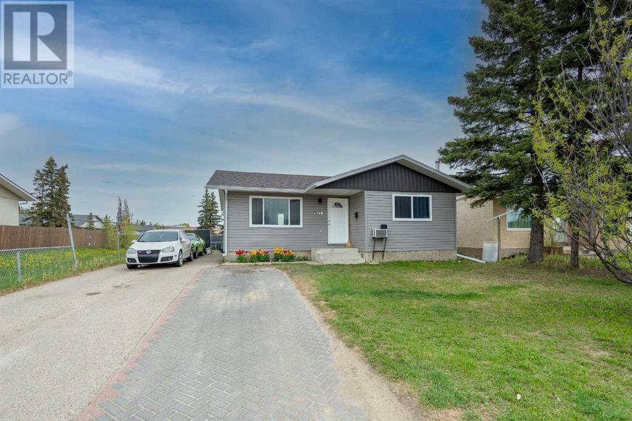3 Chiswick Avenue
Toronto, Ontario
Fully Renovated Detached 2+2 Bedroom Home in Highly-Sought Brookhaven-Amesbury! Step One Foot in The Mudroom & You Will Fall in Love With The Bright Open Concept Layout. Featuring A Chef's Inspired Kitchen With Built-in Appliances, Granite Countertops + A Breakfast Bar. The Cozy Family Room Has A Built-in Gas Fireplace Which is Open To The Spacious Dining Room. The Main Floor Also Has Large 4-Piece Bathroom + Walkout to The Deck. Upstairs There Are Two Bedrooms & Office or Playroom. The Versatile Basement Has Two More Rooms That Can Be Used As Bedrooms or Office Space. You Have Full Use of The Over-Sized Garage & The Private Backyard. Excellent Commuter Location 15 Minutes To Union Station Via Weston GO, Minutes To Hwys 401, 400, 407.Parks, Shopping, Schools & Everyday Conveniences All in Walking Distance! (id:57557)
5008 - 3900 Confederation Parkway
Mississauga, Ontario
Mcity 1 condo ,Gorgeous 2 bedrooms unit with 1 bathroom.Great west view, open concept kitchen ,combined dining/living room with slide doors, walk to large balcony, located in the center of Mississauga, steps to Square On, Celebration Sq, Sheridan College, Library, Public Transit & Schools,T&T and 2 Mins to highway403. (id:57557)
5939 Talisman Court
Mississauga, Ontario
Exceptional Fully Detached Residence on a Tranquil Cul-de-Sac in Prestigious East Credit, Mississauga. Welcome to this exquisite home nestled in a peaceful and highly desirable enclave of East Credit; one of Mississauga's most sought-after communities. Part of an exclusive collection of just 28 homes, this residence showcases timeless curb appeal with an elegant stone facade and no sidewalk. This stunning property offers 4 spacious bedrooms around 3800 sq ft of living space and a professionally finished basement, complete with a full kitchen, bathroom, fireplace, and ample storage perfect for extended family or entertaining. Impeccably maintained and thoughtfully upgraded throughout, highlights include: 9-foot ceilings on the main floor, vinyl casement windows with custom California shutters, light fixtures and pot lights, three fireplaces adding warmth and elegance, water filters, tankless hot water system, and high-efficiency furnace, central vacuum system, insulated garage with convenient access to the home. The home truly shows like a model and is ideally located within walking distance to the River Grove Community Center, scenic nature trails, and the Credit river. Easy access to highways as well as city transits, top-ranked schools, and all essential amenities (id:57557)
11 Stewart Street
Strathroy-Caradoc, Ontario
Welcome to this beautifully maintained semi-detached home in the peaceful sought after Parkbridge community of Twin Elm Estates in Strathroy. Set on a quiet street, this spacious two-bedroom, two-bathroom home offers all the comfort and function you need, with thoughtful touches throughout. Step inside to a bright, open-concept living space filled with natural light and designed for easy living. The large kitchen features ample cabinetry and counter space, perfect for cooking or entertaining. Just off the kitchen, the dining and living area flow seamlessly, creating a warm and inviting atmosphere. The primary bedroom includes a full ensuite, while the second bedroom is perfect for guests or a home office. A separate laundry room adds everyday convenience, and a clean, dry crawl space provides valuable extra storage. The attached garage offers secure parking with direct entry onto the front porch. Outside, enjoy low-maintenance living on leased land where the fees cover property taxes, garbage collection and street maintenance. Located in the south end of Strathroy, this home is just a short walk to the golf club and minutes from Highway 402, making it easy to get where you need to be. Whether you're looking to downsize or simply enjoy a simpler lifestyle, this home is the perfect blend of comfort, community, and convenience. (id:57557)
720 - 1625 Bloor Street
Mississauga, Ontario
Spacious 2-bedroom, 2-bath unit available for lease, Beautiful Condo at the heart of the Mississauga/Etobicoke border! featuring kitchen counters, sink, backsplash, refinished cabinets, and updated track lighting. Bathrooms have new vanities and light fixtures, with additional new lighting in the foyer and dining room. Laminate flooring throughout no carpet. A large solarium offers year-round use. Leases Includes all utilities and parking. Conveniently located with a bus stop at the door and easy access to shopping, groceries, schools, Child care Centre and highways. Unit is currently tenanted. (id:57557)
306 - 2180 Marine Drive
Oakville, Ontario
Welcome to a rare opportunity to live in the heart of Bronte Village one of Oakville's most sought-after waterfront communities. Set on five acres of meticulously landscaped grounds, this newly renovated suite is nestled within the prestigious Ennisclare II on the Lake, offering resort-style amenities and a sophisticated lifestyle. Be the first to call this beautifully reimagined condo home. Enjoy breathtaking lake views from your private balcony and a thoughtfully designed open-concept layout that seamlessly combines comfort and elegance. The spacious living and dining areas are perfect for entertaining, featuring custom built-in cabinetry, wide-plank flooring, and stylish pot lighting throughout. The stunning kitchen is a chefs dream, with quartz countertops and backsplash, under-cabinet lighting, and brand-new stainless-steel appliances all curated with impeccable attention to detail. The suite boasts two generous bedrooms and two luxurious full bathrooms, along with a convenient in-suite laundry area complete with new washer, dryer, and overhead storage. Residents of Ennisclare II enjoy exclusive access to an impressive array of amenities, including an indoor pool, state-of-the-art fitness centre, sauna, tennis and squash courts, party and billiards rooms, a golf driving range, art room and work shop and a welcoming residents lounge. All utilities are included in the condo fee heat, hydro, water, cable, and internet offering exceptional value and peace of mind. Only a phone is extra. This turnkey residence also includes one underground parking space and a private locker. (id:57557)
56 Edenvale Crescent
Toronto, Ontario
A Rare Opportunity in Prestigious Humber Valley Village! First time on the market since 1967. This classic mid-century home was originally a 4-bedroom layout, now converted to 3 bedrooms with a large walk-in closet, plus 3 bathrooms. Fully detached and sitting on a premium 94.10 x 120.00 ft lot on one of Etobicoke's most exclusive crescents, surrounded by custom-built estates and mature trees.Designed by Robert Hanks, chief architect of Home Smith & Co., this well-maintained residence offers approx. 2,663 sq.ft. above grade plus a finished basement with a bedroom and spacious recreation room for a total of 3,886 sq.ft. of living space. Features include formal living and dining rooms, skylights, a custom kitchen with walkout to yard, main floor office, dual entryways, and a professionally landscaped backyard oasis. 6-car parking. Recent updates include new roof and new windows. Gas furnace and central air conditioning included.This home is located in one of the most sought-after family-friendly neighbourhoods in Toronto, known for its quiet tree-lined streets, prestigious golf clubs, and proximity to schools and private academies. Steps to St. Georges Golf & Country Club, Allanhurst Park, Kingsway College School, top-ranked public schools, shopping, upcoming Eglinton Crosstown LRT, Humbertown Plaza, and scenic Humber River trails.Move-in ready with incredible potential to renovate, expand, or build a luxury estate in a truly distinguished setting. click on Virtual tour and enjoy 3d Tour! (id:57557)
504 - 4460 Tucana Court
Mississauga, Ontario
Not your average condo, this one's got main character energy. Sunlight spills into every corner of this 2-bed + den, 2-bath beauty in the heart of downtown Mississauga. Cook like you mean it in a granite-topped kitchen, sip something bubbly in the glow of floor-to-ceiling windows, and Zoom from your panoramic-view den like a boss. The primary suite? A private sanctuary with its own ensuite and walk-in closet. The second bedrooms are just as dreamy with golden-hour views and easy bath access. Bonus: 2 parking spots (yes, two!), locker, in-suite laundry, and building perks like a pool, sauna, tennis court & concierge. Square One, LRT, and endless city vibes just outside your door. This isn't just a rental. Its your next chapter. (id:57557)
20 - 975 Whitlock Avenue
Milton, Ontario
Welcome to our executive townhouse located in one of Milton's most sought-after communities. Designed for those who crave modern comfort with low-maintenance ease, this beautifully upgraded home offers the perfect blend of style and functionality. Step inside to discover 9-foot ceilings, newer hardwood floors and a bright contemporary kitchen walking out to a private balcony provide serene outdoor spaces to relax and unwind without the hassle of yard work. Enjoy the flexibility of a private main-level bedroom with its own washroom ideal for in-laws, guests, or multi-generational living. With a double car garage, ample storage, and a move-in ready interior, this home checks every box for upscale convenience. Located within walking distance to parks and top-rated schools, this is executive townhouse living at its finest walking distance of 5 schools (elementary, French elementary and 2 High school), Metro, Fresh Co, Shoppers, Tim Hortons, Starbucks and lots more (id:57557)
915 Gaslight Way
Mississauga, Ontario
Fantastic Opportunity, Rare Floor Plan, Hardwood Floors (Jatoba Gran Marquis) Main/Second Floor, Laminate In Basement, Crown Molding Throughout M/S Floor, Pot lights and Dimmer Switches All Over, All Closets Have Closet Organizers, 9ft Ceilings Main Floor &Second Floor, Alarm Monitoring With Security Cameras( Front & Back ) Executive 4 + 2 Bedroom ( Could Have In law Primary In Dining Room/bedroom Has 4pc Bathroom and Large Walk In Closet, Sun Drenched Living Room, Beautiful Family Room With Gas Fireplace, Over Sized Windows, Gourmet Kitchen, Granite Counters, Centre Island, Top Of The Line Built In Jenn-Air And Panasonic S/S Appliances, Oversized Breakfast Area O/L Family Room, Main Floor Laundry Room With Door Leading To Glass Enclosed With Covered Access To A Double Attached Garage, Terracotta Porcelain Floors In Garage. Second Floor Has 4 Spacious Bedrooms, Primary With 5pc Ensuite, 3rd Bedroom Has 4pc Ensuite And Walk In Closet, All 4 Bedrooms Have Closet Organizers, Practical 3rd 4Pc Main Bathroom. Professionally Finished Basement With Massive Recreation Room Open Concept, Pot Lights, Practical Galley Kitchen, 5th Bedroom With Built In Closet And 3pc Semi Ensuite, Separate Entrance in Basement Behind The Kitchen Area Possible. Complementing This Beautiful Victorian Style House Is the Subtle Landscaping, Extra Long Driveway Which could Accommodate a Large Family with Plenty Of Cars!! Don't Miss Your Chance To Reside In Meadowvale Village On One Of The Most Sought After Streets In Gooderham Estate Homes Built By Monarch, Walk To 3 Schools Near By Rotherglen Montessori, Meadowvale Elementary And David Leader Middle School) (id:57557)
1539 Old Liverpool Road
The Halfway, Nova Scotia
68 acres of mixed forest located in prime hunting, fishing, and ATV country. There is a driveway in place which leads to an old camp that needs work, along with an artisan well that supplied the old camp. Camp and well are being included as is. (id:57557)
20 - 348 Wheat Boom Drive
Oakville, Ontario
Rare Find, Welcome To 348 Wheat Boom In Oakville, A Townhome Complex Only 3 Years Old! With A Premium Lot, Overlooking the Pond, Over $30K in Upgrades With Tesla Charging Station In The Garage! Matching Backsplash, High End Stainless Steel Appliances & Matching Hood Fan, Quartz Countertops, Breakfast Bar, Open Concept, 9 Ft Ceilings, Main Floor Laundry Area Off Kitchen! 2.5 Baths, Primary Bedroom Features 4pc Bath + Walk in Closet With His and Hers. Amazing Roof Top Terrace With Multiple Wrap Around Areas For Entertaining! Gas Hook Up! Double Tandem Garage For 2 Vehicles, Already Equipped with EV Charger For an Electric Vehicle, Two Different Heating/ Cooling Zones on Main & Upper Levels. On Entrance Level An Ideal Office! CAC, Minutes To HWYS 407/403. 1629 SQFT (id:57557)
26 Bonnyview Drive
Toronto, Ontario
Nestled along the serene Mimico Creek and adjacent to Jeff Healey Park, this charming detached stone bungalow sits on a spacious 50 ft x 150 ft lot. The main floor features two bedrooms, with the living room thoughtfully converted into a third bedroom, while the fully finished basement boasts three bedrooms and two bathrooms. Currently 4 bedrooms are tenanted, this property presents a fantastic investment opportunity. Conveniently located, it offers excellent public transit access and proximity to major highways, as well as top-rated schools including Park Lawn Junior Middle School and Karen Kain School for the Arts just a 10-minute walk away! Recent upgrades include a newer furnace, air conditioning, and roof. This is a rare find in an unbeatable location! Property sold in "As is " where is Basis (id:57557)
144 Dufferin Street
Moncton, New Brunswick
Income Property | Heritage Features | Prime Downtown Location. Welcome to 144 Dufferin Street, a charming duplex that perfectly blends historic character with modern convenience. Live in style in the beautifully maintained front unit, while benefiting from a mortgage helper in the back unit. This spacious family home offers 4 bedrooms, plus a bonus attic space, ideal for a playroom, office, or creative studio. Located just a short walk to schools, parks, and all the amenities of downtown, this property offers the perfect urban lifestyle. The main floor features a formal dining room, an original woodwork fireplace surround, and stunning stained glass windows that add timeless character. Off the kitchen, enjoy your own sunroom leading to a fenced dog runperfect for pet lovers. Outside, mature trees, window boxes, and a private backyard add to the homes unique charm and story. Financials, full list of renovations, floor plans, and 3D walkthrough available in the supplements. (id:57557)
743 Hager Avenue
Burlington, Ontario
Welcome To 743 Hager Avenue, Spacious! Updated! Move-In Ready! This beautiful semi-detached raised bungalow is located on a quiet street in the downtown core of Burlington. Short walk to the lake, Spencer Smiths park, downtown boutiques and restaurants, great schools and bike trails. 5 minutes to QEW, Joseph Brant Hospital, Go station, and Costco. Main features: 3+3 bedrooms, 3 full bathrooms, 1 built-in garage and 3 parking spots. Enjoy open-concept living, dining, and kitchen space perfect for entertaining! Kitchen boasts a large 8-seater island, elegant quartz countertops, ample cabinetry, S/S appliances (2022). Cozy gas fireplace in the living room. Built-in closet organizers throughout the house. Master bedroom offers a walkout to a deck. Private fully fenced pool-sized backyard with a gazebo. Fully finished lower level with additional kitchen - ideal for in-laws, guests, or older kids. Make this rare find your new home! New roof (2021), New windows ( 2020), Eco-friendly spray foam insulation. Soundproofing between floors and rooms for added privacy, Owned furnace and water heater (2017), Concrete driveway and patio stone (2022), Finished garage with an auto garage door remote and epoxy floor covering, Automated rolling shades in the living room & kitchen. (id:57557)
211 15185 22 Avenue
Surrey, British Columbia
Beautiful & spacious renovated south facing condo in respected Villa Pacific. Bright, open floorplan with oversized windows, elegant hardwood floors, gas fireplace, updated kitchen, bathrooms & appliances. 2 generous sized separated bedrooms: king-sized primary bed has big walk-in closet & huge ensuite bathroom, queen-sized 2nd bedroom. 2 full, updated bathrooms. Enjoy BBQing on your large, private, sunny south-facing balcony. Complex has lots of updates, huge contingency reserve fund, proactive strata & great amenities: gym, workshop, library, recreation room, bike room, car wash. Underground parking and locker. Quiet, walkable location near Semiahmoo walking trail. Maintenance fee incl gas. All ages welcome, pet friendly, Semiahmoo Sec catchment. Lovely move-in ready condo. (id:57557)
18 4219 Degeer Street
Saskatoon, Saskatchewan
Welcome to Tiffany Place .Whether you are a first time home buyer ,Snow birds or an investor ,this well maintained affordable condo is a fantastic opportunity. Excellent, clean 2 bedroom condo In Heart of East College Park with lots of upgrades - such as newer wall air conditioner (1200 BTU),tile flooring in kitchen, living room and dining room. Newer white kitchen cabinets and counter .A 50" TV mounted on wall is included. Close to schools and bus stop to university in front of building. Roland Michener School and St. Augustine are both within walking distance. schools, and parks. close to 8th Street and there is great access to all amenities. A perfect property for either a first time home buyer or an Investor . Call today for your personal viewing . (id:57557)
102 33850 Fern Street
Abbotsford, British Columbia
Welcome to this fully renovated 2 Bedroom, 2 Bathroom Ground floor corner unit, offering over 1,100 sqft of move-in ready living in the heart of Abbotsford's U-District. From the moment you walk in, enjoy a bright and functional layout and a completely updated kitchen featuring quartz countertops, & stainless steel appliances. This home also includes 2 underground parking stalls, and a storage locker, everything you need for comfort and convenience. Tucked away in a well-maintained building just minutes from UFV, Highway 1, Abbotsford Centre, and McCallum Junction-with shopping, restaurants, & everyday essentials just steps away. Whether you're a first-time buyer, downsizer or investor, this is your opportunity to own a fully upgraded unit in a central, high-demand location. Move in ready! (id:57557)
1155 Paramount Drive Unit# 43
Stoney Creek, Ontario
Welcome to 3 bedroom townhouse in the most affluent neighbourhood of Stoney Creek! This meticulously maintained three-storey townhouse offers a perfect blend of comfort, style, and convenience. With three spacious bedrooms and two washrooms, this charming residence is ideal for first-time buyers looking to establish in a family-friendly area. One of the standout features of this townhouse is its private backyard, perfect for outdoor gatherings, and convenient access to green space for family activities and leisurely strolls. Located just minutes from shopping centers, major highways, and excellent schools, this townhouse offers the ultimate convenience for busy families. Experience the warmth of a friendly neighbourhood where community spirit thrives. Don't miss the opportunity to make this beautiful townhouse your new home! (id:57557)
16 Yachters Lane
Toronto, Ontario
Fabulous home in Humber Bay Shores! Bal Harbour is a quiet community of townhomes ideally located across from the lakefront trail system, 2 yacht clubs and a Saturday farmers market in the summer. This spacious townhome has over 2000 sq ft of living space above ground plus a finished basement and a renovated double car garage! The main floor includes a bright office/bedroom, two large closets, a 3-pc bath, laundry room and access to the garage. Travel up one flight to the bright open plan living space. The modern kitchen is open to the family room which has a gas fireplace and a wall of built-in shelving. From the kitchen there is easy access to the double size deck and gas BBQ hookup. Upstairs has two generous bedrooms, both with walk-in closets and ensuite bathrooms. Downstairs the finished basement has built-in speakers, plenty of room for watching the game or your favourite movie, plus enough space for a home office or gym. The utility room has shelving and lots of extra storage space. The double car garage has been customized with a washable floor, tire racks, shelves, overhead storage for bulky items, and an ESA certified level 2 EV charger. The owner has also installed CAT5E network cabling behind the walls to ensure uninterrupted operation of all your TVs and gaming PCs. This home is located on a quiet, safe street with very limited traffic. Just steps from local restaurants, Metro, Shoppers Drug Mart, a walk-in clinic, and the 507 streetcar. A short drive to The Gardiner and the 427. $142 per month takes care of snow, gardens, roads, etc. Don't miss this one! It's light, bright, freshly painted, and ready for its next lucky owners. (id:57557)
8 Nahani Way Way Unit# 2921
Mississauga, Ontario
Prime Mississauga Location! Bright and spacious 2-bed, 2-bath, 2 underground parking spaces, and 1 locker condo with a large primary bedroom featuring a 4-piece ensuite. Open-concept living and dining with large windows and walkout to a balcony offering unobstructed city views. Modern kitchen with stainless steel appliances and quartz countertops with custom Island Upgrade. Includes ensuite laundry. Building amenities: concierge, lounge, fitness room, pool, kids’ play area, BBQ area, party room, and visitor parking. Steps to LRT, transit, Hwy 401/403/410/QEW, Square One, hospitals, plazas, schools, and restaurants. Don’t miss this incredible opportunity! (id:57557)
59 Grover Hill Avenue
Richmond Hill, Ontario
Beautiful and spacious 4-bedroom detached home located in the highly sought-after Rouge Woods community. This well-maintained property features a functional layout with 9' ceilings on the main floor, hardwood flooring throughout, an oak staircase, and a bright skylight that fills the space with natural light. The large family room includes a cozy gas fireplace, and the eat-in kitchen offers plenty of space for casual dining. The generously sized primary bedroom includes an ensuite bathroom and walk-in closet. Enjoy direct access from the garage for added convenience. The finished basement adds extra living space with 2 additional bedrooms and a3-piece bathroom ideal for extended family. Situated just minutes from top-ranking Bayview Secondary School and Richmond Rose Public School, and close to shopping centres, public transit, parks, and Highway 404, this home is the perfect blend of comfort, location, and functionality. (id:57557)
5301 - 225 Commerce Street
Vaughan, Ontario
This brand-new, never-lived-in one-bedroom + den features a huge den that is spacious enough to be used as a formal dining room or additional sleeping space. The sleek kitchen features premium cabinetry, quartz countertops, and state-of-the-art stainless steel appliances, making it perfect for cooking and entertaining. Additional conveniences include in-suite laundry and access to premium building amenities such as a fitness center, meeting room, and 24-hour concierge. Steps from Vaughan Metropolitan Centre, Cineplex, Costco, IKEA, mini putt, Dave & Buster's, as well as a wide selection of eateries and clubs. Enjoy proximity to local attractions like Canada's Wonderland and Vaughan Mills Shopping Centre. Perfect for professionals, couples, or anyone looking to experience modern city living at its finest. Don't miss this opportunity to schedule your viewing today! (id:57557)
918 Fung Place
Kitchener, Ontario
Welcome to 918 Fung Place, Kitchener, nestled in the highly sought-after Idlewood/Lackner Woods neighbourhood. Tucked away on a quiet court in a peaceful cul-de-sac, this exceptional detached home makes a striking first impression with its charming curb appeal, lush landscaping & generous parking for 4 vehicles: 2 in Garage, 2 in driveway. Step inside to a grand foyer with soaring 9ft ceilings & a carpet-free main level. The heart of the home is the breathtaking great room with 18-ft high ceilings, floor-to-ceiling stone fireplace, expansive windows, 8ft High Doors, custom crown moulding & beautifully finished trim work throughout. The modern kitchen features premium SS Appliances, ample cabinetry, chic backsplash & clear view of backyard paradise, while the adjacent dining area is perfect for family meals. A convenient main floor laundry room & a stylish powder room add further functionality. Upstairs, you’ll find 4 spacious bedrooms & 2 full bathrooms. The primary suite complete with a large walk-in closet & luxurious 5pc ensuite. The remaining bedrooms are generously sized with their own spacious closets & a shared bathroom. The unfinished basement features impressive 9-ft ceilings & offers endless possibilities: whether you envision a home theatre, gym, rec room, or personal retreat, the space is yours to design. Step outside to experience your own private resort-style oasis. The backyard is a true show-stopper, boasting an 18 x 36-foot;8ft deep saltwater in-ground heated pool, complete with a new water heater installed in 2023. Relax year-round in hot tub, perfectly sized for 6 or more people or entertain on the large deck that’s ideal for summer BBQs & family gatherings. There’s also plenty of green space for kids or pets to play. Located just minutes from Chicopee Ski Hill, top-rated schools, scenic parks, shopping plazas, public transit & easy access to Highway 7/8. Don’t miss your chance to own this stunning family home, Book your showing Today! (id:57557)
265 Westcourt Place Unit# 909
Waterloo, Ontario
Attention mature students and professionals or retiree's: Enjoy a panoramic view of the woodland, it’s wildlife and four seasons from the west-facing sunroom of this spacious fully furnished one-bedroom + den/second bedroom condo located in the sought after Beechmount. This unit comes with two parking spaces. The condo also featuring 1,020 square feet and an abundance of natural light. There is a large living room, a formal dining room that could be an office or second bedroom, a spacious primary bedroom, an eat-in kitchen, in-suite laundry and a storage locker. The common elements include a party room, an exercise room, a library, a hobby room, a recycling room, a car wash and bicycle storage. Within walking distance of Uptown Waterloo, you can enjoy the amenities on route including Westmount Place, Waterloo Park and the Waterloo Recreation Centre. Just steps to the ION Light Rail stops and major bus route. Minutes to the Universities of Waterloo and Wilfred Laurier. Residents include retirees, mature adults and ‘serious’ students. Additional features include; high quality wood floors, and RO drinking water system, and plenty of visitor parking. Don't miss out on this opportunity to live in an extremely rare 1000+ sqft unit in the core areas of Kitchener-Waterloo. (id:57557)
69 Crieff Avenue
Vaughan, Ontario
ATTENTION: FIRST-TIME HOME BUYERS! Welcome to this beautifully updated 3+1 bedroom, 2-bath freehold townhouse, where style, space, and functionality come together. The renovated kitchen (2019) showcases quartz countertops, new backsplash, new stainless steel appliances, a built-in pantry, custom bench seating with storage, and a quartz-topped breakfast island, perfect for casual meals and entertaining. Sunlight floods the kitchen through a large window, creating a warm and inviting atmosphere. The open-concept kitchen and dining area overlook the living room, featuring soaring 12-foot ceilings, new, rich hardwood flooring (2024), and an oversized sliding door that leads to your private deck and backyard oasis, the perfect retreat for relaxing and entertaining. As an added BONUS - the backyard Gazebo stays with your purchase! Additional highlights include porcelain tile in the kitchen, renovated bathrooms (2019), hardwood flooring in the bedrooms, and a finished lower level that offers versatile space for a home office, gym, or 4th bedroom. The lower level laundry room features new front loader washer/dryer (2023), new furnace (2023). New garage door, new driveway and epoxy garage flooring....too many upgrades to mention. Don't wait...this one won't last! (id:57557)
1 - 2900 Langstaff Road
Vaughan, Ontario
Welcome to this great newly renovated corner unit, clean, turn-key industrial office with 1059 sqft of legal concrete office space. Finished second floor office space with its own thermostat, $2800 + HST all in including Maintenance, Utilities and Insurance. (id:57557)
690 Elgin Street
Newmarket, Ontario
Welcome to 690 Elgin Street, a fantastic opportunity in Newmarkets Huron Heights-Leslie Valley community. This solid, 3-bed, 2-bath freehold semi offers exceptional value ideal for first-time buyers, downsizers, or investors. Why settle for a condo when you can own a freehold home with a private yard and no maintenance fees? The main floor features a bright living room with bow window, an eat-in kitchen with ceramic floors and backsplash, and a walk-out to a spacious covered deck. Upstairs, the original 4-bedroom layout has been converted into a large primary bedroom retreat, plus two additional bedrooms and a full bath. The finished basement offers a rec room, 4th bedroom, and 3-piece bath perfect for guests, office, or rental potential. Private driveway parks 3. Backyard includes a detached garden shed with power great for storage or hobby use. Conveniently located near parks, schools, Southlake Hospital, transit, and amenities. A move-in-ready, freehold alternative to condo living in a mature, family-friendly area! (id:57557)
528 - 8763 Bayview Avenue
Richmond Hill, Ontario
Rarely offered, bright and meticulously maintained 2-bedroom + spacious den, 2-bathroom suite at the prestigious Tao Boutique Condo. This spacious suite features soaring 10-foot ceilings, floor-to-ceiling windows, and unobstructed east-facing ravine views, filling the space with natural light and tranquility. The highly functional split-bedroom layout offers excellent privacy, while the generous den is ideal for a home office, nursery, or flex space. The open-concept kitchen is upgraded with sleek cabinetry, stainless steel appliances, and a large eat-in island perfect for everyday living and entertaining. Additional features include built-in closet organizers, a large private balcony overlooking the ravine, 1 parking space, and 1 locker. Residents enjoy luxury building amenities: a full-size gym, party room, games room, guest suite, and concierge .Unmatched value in Richmond Hill, steps to top-ranked schools, parks, scenic trails, shopping, GO Station, public transit, and quick access to Hwy 7, 404 & 407. Boutique condo living at its finest. Offers anytime! (id:57557)
157 Treegrove Circle S
Aurora, Ontario
Large Custom Built and Beautifully Maintained Home Nestled Amongst The Picturesque Backdrop Of The Hills of St Andrews. Over 6,500 sq ft Of Living Space With High Ceilings On A Fully Landscaped Setting that Changes with the Seasons and Inspired by the Surroundings. One Of The Largest Properties In The Neighbourhood With Over Half-An Acre Of Fenced Privacy. The Perfect Place To Unwind And Entertain, From The Extra Long Driveway To The Oasis In The Back, With A Solid Wood Constructed Muskoka Room, Huge Salt-Water Pool with Slide and Lounge Area, Cabana and 2 Separate Deck Spaces. An Elegant and Timeless All Stone Facade With 3 Large Garage Spaces To House Plenty Of Vehicles. Features 5+1 Bedrooms, Large Principal Rooms, Solid Ash Wood Floors, Doors And Elegant Trim Throughout. Close Proximity To Many of Canadas Most Prestigious Private and Public Schools, Including St Andrews College, St Annes And Country Day School. (id:57557)
8827 180 Av Nw
Edmonton, Alberta
Visit the Listing Brokerage (and/or listing REALTOR®) website to obtain additional information. Beautiful 4-Bedroom Home in Klarvatten, Edmonton Meticulously cared for 4-bed, 2.5-bath home in a quiet Lake District community. Nearly 2,000 sq. ft. of open-concept living with 9–12 ft ceilings and a bright bonus room. Enjoy quartz counters, stainless steel appliances, California Closets pantry, central A/C, Nest thermostat, and a gas fireplace. The primary suite boasts a spa-like ensuite with soaker tub and walk-in closet. Professionally maintained with updated carpet (2021), tiger wood hardwood, and ceramic tile floors. Relax outdoors with a composite deck, pergola (2020), gas BBQ hookup, perennials, and a fully fenced yard. Double attached garage and an unfinished basement offer flexibility. Close to trails, parks, schools, and shopping, with fast (quiet!) Henday access. Some photos have been virtually staged. (id:57557)
#333 503 Albany Wy Nw
Edmonton, Alberta
2 bed/2 full baths. 1 heated titled underground parking (stall #213) AND a storage cage in the underground parkade, which is hard to find. Dogs/cats allowed. Stylish condo located in sought after Albany! Upgrades incl herringbone patterned counters, new lighting, quality paint, and carefully curated wallpaper. Entrance has flexible separate desk/office area. Main living is open concept design, w/access to the balcony. SS appliances, plenty of counter & cupboard space, center island/bar counter. Spacious primary fits King suite & features walk through closets w/full ensuite. Other side of the home (separated for privacy) 2nd bedroom & full bath. In-suite laundry w/stacked full sized front load. Building has social room, gym & upgraded security including cameras. Taxes $2,348/54 per yr. Condo fees: $374.36 include heat, water, sewer & underground parking. Dogs & cats allowed! Pet Policy: Max 2, no taller than 14 at shoulder. Pet application available. South facing covered deck, natural gas BBQ included. (id:57557)
44445 Sherry Drive, Sardis South
Chilliwack, British Columbia
Highly Desirable Websters Crossing! This stunning 3,722 sq ft home is the one you've been waiting for. Boasting a spacious primary bedroom on the main floor complete with a luxurious 5-piece ensuite and walk-in closet. Enjoy an open-concept kitchen with sleek quartz countertops, flowing seamlessly into a large, inviting great room with a cozy natural gas fireplace. Upstairs features three generous bedrooms and a full bathroom. Bonus: a 2-bedroom in-law suite with a private entrance"”perfect for extended family or guests! The backyard is fully fenced and landscaped, and the home includes a double garage with a full driveway. Just a short stroll to schools, parks, and the scenic Vedder River! (id:57557)
167 Balmoral Avenue S
Hamilton, Ontario
Welcome to 167 Balmoral Ave! Legal two family home (as per zoning verification 2012) with potential to add an in-law suite in the basement. Conveniently located steps from Gage Park, Ottawa Street shopping district, public transit, and minutes to Red Hill and QEW. Loads of character and charm! Original beams on main floor, wood doors and trim. The main floor is a spacious 2 bedroom unit with use of the yard and driveway. The second floor provides an additional two bedroom unit. Shared laundry in the basement + full bathroom. Professional waterproofing in the basement with sump pump, boiler updated in 2010, roof shingles 2023, updated wiring, updated water meter, some windows including large basement egress windows. A+ tenants willing to stay or vacate with adequate notice. Main floor will be vacant Sept 1/25. Contact us today for more information or to view! (id:57557)
167 Balmoral Avenue S
Hamilton, Ontario
Welcome to 167 Balmoral Ave! Legal two family home (as per zoning verification 2012) with potential to add an in-law suite in the basement. Conveniently located steps from Gage Park, Ottawa Street shopping district, public transit, and minutes to Red Hill and QEW. Loads of character and charm! Original beams on main floor, wood doors and trim. The main floor id a spacious 2 bedroom unit with use of the yard and driveway. The second floor provides an additional two bedroom unit. Shared laundry in the basement. Professional waterproofing in the basement with sump pump, boiler updated in 2010, roof shingles 2023, updated wiring, updated water meter, some windows including large basement egress windows. A+ tenants willing to stay or vacate with adequate notice. Main floor will be vacant Sept 1/25. Contact us today for more information or to view! (id:57557)
161 Westney Road S
Ajax, Ontario
High Exposure Area Just South Of Hwy 401 And Westney Rd. Great Potential. Up to 40 Parking Spots Available With 4 Offices. Bay use available. Tenant to pay Utilities. (id:57557)
5456 54 Avenue
Lacombe, Alberta
An Urban Oasis in downtown Lacombe! Welcome to your dream retreat right in downtown Lacombe! This spacious 1,747 sq ft bungalow is nestled on an oversized 75 x 210' lot and offers six bedrooms - four on the main floor and two more in the walk-out basement - making it the perfect haven for the family. Step inside to discover a bright, open concept living space with vaulted ceilings that create an airy welcoming atmosphere. The living room provides a large space for entertaining and features a wood burning fireplace with built in shelving on either sides. The kitchen has been tastefully updated with sleek new stainless steel appliances, abundant cabinetry, generous counter space, and convenient bar seating. Just off the kitchen, a bright breakfast nook - or dining area, if you prefer - overlooks the expansive backyard. Additional built-in cabinetry makes a perfect coffee bar or compact workspace. Taking two steps down leads to a versatile flex space, ideal as a formal dining room or bonus living space, with double doors leading to an impressive composite deck. The master bedroom offers lots of space with a custom closet, 3 piece bath with walk-in shower and a bay window overlooking the beautifully landscaped front yard. The main floor also includes a four piece bathroom & laundry room by the bedrooms and an additional two piece bathroom by the side entrance into the house. Two additional bedrooms and a third bedroom/office complete the main floor. The walk-out basement has two extra large bedrooms and another 2 piece bath. Underfloor heat makes the space that much more enjoyable for creating a family space. Enjoy the fenced backyard from the 4-year-old composite deck that overlooks the park like back yard. The mature flowerbeds are full of perennials & are beautiful throughout the year. There are multiple spots for relaxation depending on your mood; paving stone for the patio with BBQ, treed in firepit in the back, garden boxes for the gardener, or work sp ace in the back shed. One of the large draws is the 30x36 garage/shop with 7’ & 8’ doors,10’ ceiling, 240 plug, & large parking pad from the back alley. This bungalow and shop on the oversized 75 x 210 lot will not disappoint. (id:57557)
213, 6400 Coach Hill Road Sw
Calgary, Alberta
***ATTENTION FIRST TIME HOME BUYERS / INVESTORS**** A Golden Opportunity awaits YOU!! 2 Bedroom property with multiple advantages-parking stall just across the unit with a sliding door opening right into it and a dedicated decent size storage to take care of your additional belongings. Transit bus stop just outside the complex at 400 meters, 6 minutes' (4 kms) drive to WB Sirocco LRT Station, 19 minutes' (10 kms) drive to downtown and 11 minutes' (6.7 Kms) drive to COP. PLUS, Elementary, Junior High and High School within 6 minutes (3 kms) distance. Enjoy beautiful outdoor walks - 2 nearest parks within 800 meters, Coach Hill Off-Leash Dog Park and Niloofar Park and a little further to Niki Park. All these nearby amenities and services will lead to plenty of options for leasing out quickly. The layout is quite functional with a decent sized Living room along with Dining area, Walking pantry and Kitchen with Stainless Steel Electric Cooking Range, Microwave and Dish washer. The cozy hallway flows seamlessly and leads to the 2 spacious bedrooms with closets and large windows creating an atmosphere of openness and brightness. The high point is the 4pc bathroom that conveniently accommodates the washer and dryer for your utmost convenience. Escape to the mountains to enjoy the beautiful nature with quick access to Sarcee Trail and Highway 1 for your outdoor fun activities creating great value for this property. Seeing IS Believing. Come see this beautiful property with its amazing features … so. call on your favorite Realtor and book a showing at the earliest before this opportunity is Gone with the Wind … (id:57557)
68 Fairleigh Crescent
Toronto, Ontario
Welcome to Fairleigh Crescent - a newly renovated lower level unit in one of Toronto's most desirable neighbourhoods, Forest Hill North. This bright and spacious suite features three sizeable bedrooms, a bright 3-piece bathroom, and its own private separate entrance and exclusive use backyard for added comfort and privacy. The unit comes partially furnished and is fully inclusive of all utilities, so there's nothing extra to worry about. Located on a quiet, tree-lined street with easy access to transit, shops, parks, and great schools, it's a fantastic spot for anyone looking for a comfortable and convenient place to call home. (id:57557)
610w - 27 Bathurst Street
Toronto, Ontario
Welcome to Minto Westside! This 1-bedroom suite offers a spacious open-concept living and dining area, delivering both comfort and modern style. The separate bedroom features a generously sized closet, providing ample storage. Enjoy sunny southern exposure from your private balcony perfect for relaxing or entertaining. (id:57557)
7677 Patterson Drive
Grande Prairie, Alberta
Well-maintained and fully developed 3-bedroom, 2-bathroom home backing onto green space in a quiet, family-friendly area. Conveniently located near St. Patrick Catholic School, Dave Barr Community Centre, and shopping amenities. The home was extensively updated in 2018 with new windows, doors, siding, shingles, and a modern kitchen featuring stainless steel appliances. It also includes a high-efficiency furnace and a new hot water tank (2024). The fully finished basement offers a spacious living room, rec room, den with a full bathroom and a mechanical room. The paved driveway provides ample parking, including room for an RV, and there’s space to build a garage if desired. This move-in ready home offers great value—book your showing today! (id:57557)
526 - 120 Harrison Garden Boulevard
Toronto, Ontario
Spacious and stylish Tridel building, this nearly 700 sq ft open-concept designer condo offers rare unobstructed north views of the city. Featuring 9-ft ceilings, a cozy private balcony, and a smart, functional layout, this unit checks all the boxes. The chef-inspired kitchen boasts stainless steel appliances, granite countertops. Enjoy the convenience of 1 parking spot and a locker, both included. Live in comfort with premium building amenities: whirlpool, sauna, gym, massage room, and guest suites all just an elevator ride away. Ideal for professionals or couples looking for a turnkey lifestyle in the heart of North York. (id:57557)
2008 - 70 Distillery Lane
Toronto, Ontario
Clear Spirit Condos 2-Bed Condo with Parking and Locker in the Heart of the Distillery District!Spacious and bright, this 808 sq ft 2-bedroom condo features a massive wrap-around balcony offering unobstructed south-facing lake views and west-facing city views arguably the best in the building. The split-bedroom layout provides both privacy and functionality, ideal for comfortable urban living.Enjoy world-class amenities, including a rooftop pool with panoramic views of the Toronto skyline. Located in the iconic Distillery District, you'll be steps from theatres, dining, shopping, parks, recreation, and public transit. (id:57557)
902 - 130 River Street
Toronto, Ontario
Family-Sized 3-Bedroom + Den Condo with ONE Parking & ONE Locker at Artworks Condos. Finally space for the whole family in the city! This generous 3-bedroom + den suite offers almost 1,000 sq ft of well-designed living space, complete with 10 ceilings and large windows in every bedroom. The bright, open layout includes a modern kitchen with quartz countertops, a pantry, and full-size appliances including a washer & dryer. Custom blinds throughout. The versatile den is ideal for a home office, playroom, or study space. Comes with ONE parking and ONE locker. Enjoy unobstructed south east views from this corner suite in a family-friendly location near parks, community and one for eh city's finest aquatic centre, shops, and the TTC right at your doorstep. Minutes to the DVP and Gardiner as well. Artwork condos is a very well managed and maintained building. (id:57557)
34 Cochrane Road
Whitecourt, Alberta
End unit townhouse. This 3 bedroom 2 bath townhouse is a great starter home or rental unit . make this one your own and see what affordable living ban be. This is close to schools, golf course,ball diamonds, rotary park and has alley access for rear parking. Can accommodate a fairly quick possession. (id:57557)
714 - 2a Church Street
Toronto, Ontario
Step into sophisticated urban living at 75 On The Esplanade, where style meets convenience in the vibrant St. Lawrence Market district. This spacious, 1+Den offers an open-concept layout with floor-to-ceiling windows that flood the space with natural light. The sleek integrated kitchen with a gas stove is perfect for home chefs, while the versatile den can easily function as a second bedroom or home office. Indulge in 5-star amenities, including a state-of-the-art fitness center (CrossFit, cardio, weights & yoga rooms), a rooftop outdoor pool, BBQ terrace, games room, media lounge, billiards, and 24/7 concierge. Just steps from St. Lawrence Market, Union Station, and the waterfront, this unbeatable location puts the best of downtown Toronto at your doorstep. (id:57557)
385 Belsize Drive
Toronto, Ontario
This thoughtfully designed and renovated home blends clean Scandinavian aesthetics with premium materials and functionality. Located in the walkable, family-friendly neighborhood of Mount Pleasant East, its just steps to local shops, parks and schools including Maurice Cody Junior Public School. The main level features polished concrete floors with radiant in-floor heating and a striking solid hickory staircase. Wide-plank hardwood flooring continues throughout the upper levels, adding warmth and elegance. The custom designed chef's kitchen is equipped with integrated Gaggenau appliances, discrete storage behind solid walnut cabinetry, quartz countertops, and a large island that opens into a bright, spacious family room with walk-out to a generous deck ideal for outdoor dining and relaxing. A cozy dining nook offers space for more intimate meals. Upstairs, the primary suite includes large windows, a walk-in closet plus a second closet, and a spa-like ensuite with a freestanding tub and separate shower. Two additional bedrooms, a full bathroom with walk-in shower, and laundry complete this level. The fully finished basement was dug down to maximize ceiling height and offers radiant in-floor heating, an additional bedroom, full bath with shower, and flexible living space. Pot lights, pocket and barn doors, and Italian tile shower enclosures enhance the homes modern, refined feel. The property has been professionally landscaped to create low-maintenance outdoor spaces that complement the homes modern aesthetic. (id:57557)
4 Alexander Street
Clarence-Rockland, Ontario
**PLEASE NOTE, SOME PHOTOS HAVE BEEN VIRTUALLY STAGED** This immensely renovated bungalow blends modern luxury with timeless charm, set on a picturesque, tree-lined lot in the heart of Rockland. Updated from top to bottom with premium finishes and meticulous attention to detail, this move-in-ready gem offers a lifestyle of comfort, style, and serenity. Step inside to an open-concept main floor featuring rich real hardwood flooring, abundant natural light, and a seamless flow perfect for both everyday living and entertaining. The stunning kitchen is a true showpiece, complete with quartz countertops, sleek cabinetry, a sit-at island, and patio doors that open to your brand-new 12'x10 deck, perfect for outdoor dining or morning coffee in your private backyard oasis. The main level hosts three spacious bedrooms, including a bright and airy primary, along with a beautifully appointed full bathroom featuring 24"x24" modern tile. Downstairs, the fully finished basement offers incredible versatility with a large family room, additional bedroom, and second full bathroom, ideal for guests, teens, or a home office. This home has, undergone a total transformation, boasting a new metal roof, new windows and doors, new kitchen and bathrooms, new siding with soffit pot-lights, updated electrical, natural gas furnace, A/C, water softener, and so much more. Surrounded by mature trees on an expansive lot and just minutes from parks, schools, and amenities, this Rockland beauty delivers the complete package, style, function, and peace of mind. **SINGLE OR DOUBLE CAR GARAGE CAN BE BUILT AT COST BY SELLERS** Don't miss your chance to call it home! (id:57557)




