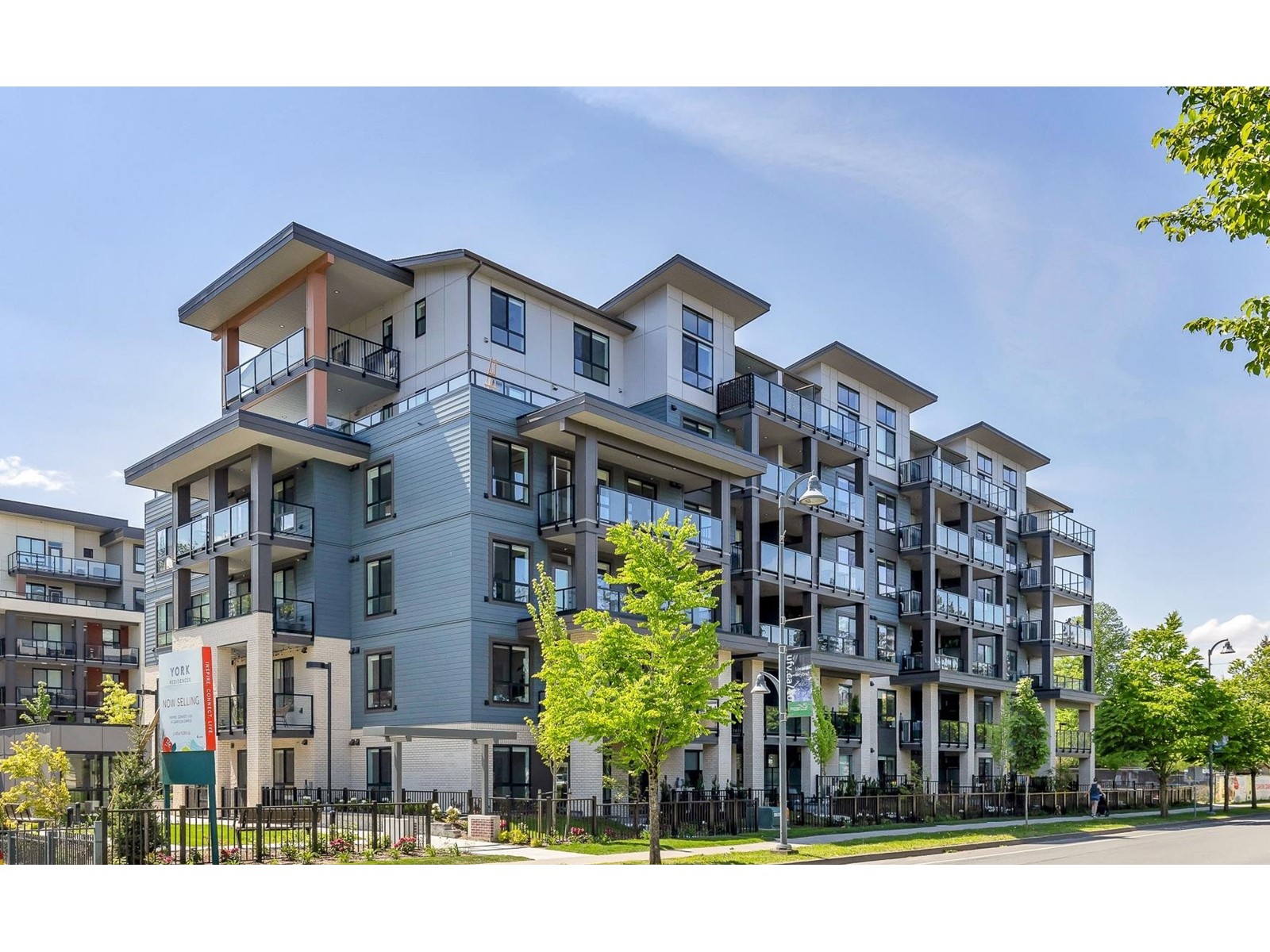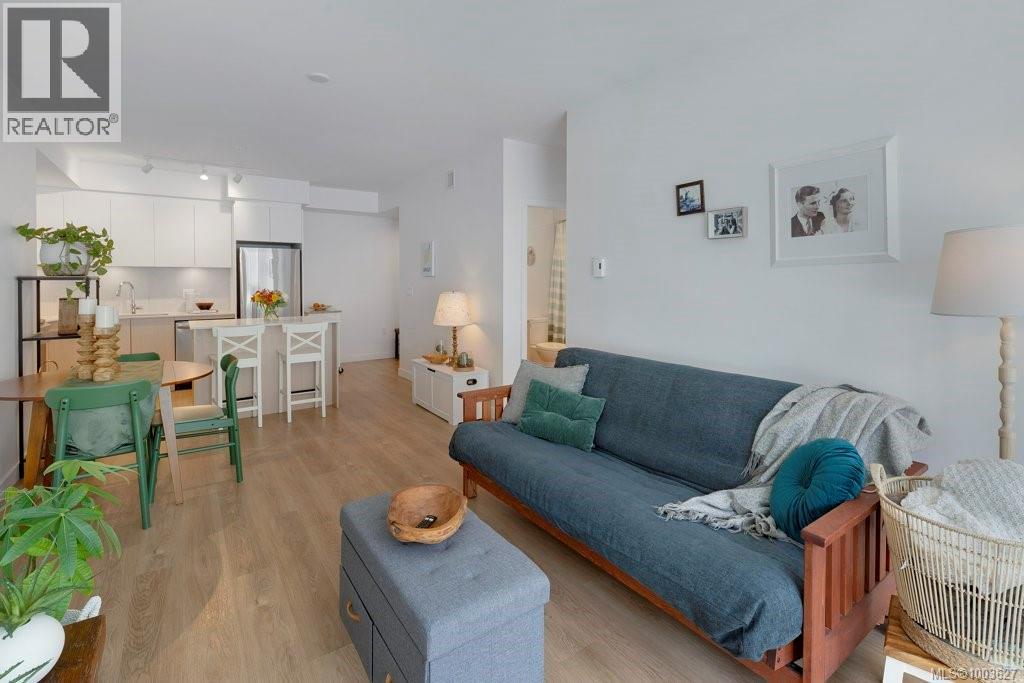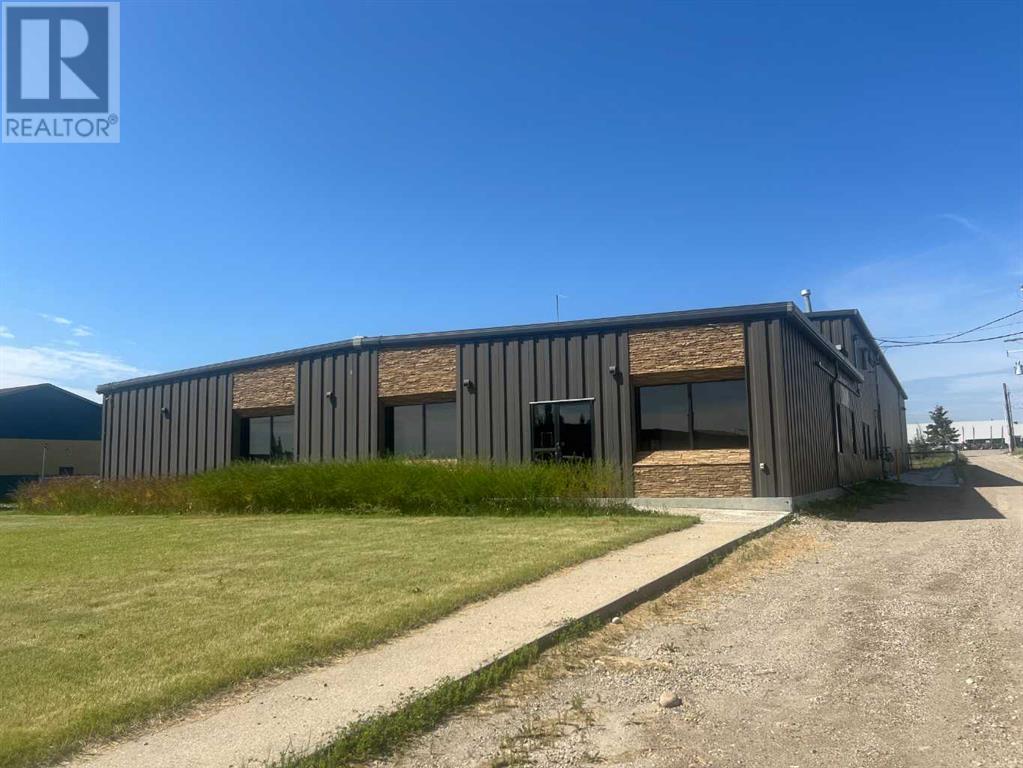747 Bayview Hill Sw
Airdrie, Alberta
*Back on the market due to Financing* Discover the perfect blend of modern comfort and family-friendly living in this beautifully designed 3-bedroom, 2.5-bathroom home, offering over 1,500 sq. ft. of stylish space in the highly desirable community of Bayview, Airdrie. From the moment you step inside, you'll be welcomed by a bright, open-concept layout featuring 9-foot knockdown ceilings, luxury vinyl plank flooring, and a spacious living area ideal for both everyday family life and entertaining guests. The kitchen is a true showpiece, with sleek quartz countertops, premium stainless steel appliances—including a built-in microwave and canopy hood fan—and a large island with additional seating. A corner pantry keeps everything organized, while the adjacent dining area makes hosting effortless. Upstairs, the primary suite offers a private retreat with a generous walk-in closet and a luxurious 4-piece ensuite with a walk-in shower and vanity with dual sinks. Two additional bedrooms, a stylish 4-piece bathroom, and the convenience of upper-level laundry complete the second floor. The unfinished basement with a separate side entrance, large windows, and a bathroom rough-in provides endless possibilities—whether you envision extra bedrooms, a media room, or a future separate suite. (Note: A secondary suite would be subject to approval and permitting by the city/municipality.) Outside, enjoy a private laned backyard with a gas line for summer BBQs and a double concrete parking pad ready for a future detached garage. Located just minutes from parks, playgrounds, schools, CrossIron Mills Mall, and Calgary International Airport, this move-in-ready home offers modern living in a welcoming, well-connected neighborhood. Don’t miss your chance to make it yours—schedule your viewing today. (id:57557)
3002 - 60 Brian Harrison Way
Toronto, Ontario
Welcome To Unit#3002, 60 Brian Harrison Way At Equinox By Monarch Near Scarborough Town Centre. Spacious & Bright 3 Bedroom Unit With Two Full Baths. Functional & Practical Layout. Steps To Shoppings, Scarborough Town Centre, Theatre, restaurants, transit options, the Real Canadian Superstore, And All Amenities. High Level, Unobstructed View, Hotel Style Facilities. Gym And Security Guard. Wood Floor Throughout. Mins to Hwy 401, and more. Must See!! (id:57557)
107 - 20 Dean Park Road
Toronto, Ontario
Spacious 1-Bedroom Condo; Large Living/Dining Room with walkout to Balcony. Ensuite Laundry. Easy access to Shopping, Parks, U-of-T Campus, TTC & Hwy 401. Salt Water Pool, Gym, Party/Meeting Room. (id:57557)
414 45555 Yale Road, Chilliwack Proper South
Chilliwack, British Columbia
Welcome to The Vibe! This stunning penthouse corner unit is a rare find, perfect for first-time buyers, investors, or downsizers looking for a stylish and affordable home. Featuring a spacious open layout, this unit offers endless possibilities for personalization, while large windows fill the space with natural light. The modern kitchen boasts sleek appliances and ample storage, making it both functional and inviting. Conveniently located near schools, shopping, transit, and amenities, this home offers the perfect blend of comfort, convenience, and value. Don't miss your chance to own this incredible unit in the heart of Chilliwack! OPEN HOUSE SATURDAY, JULY 19, 2PM-4PM (id:57557)
412 45505 Campus Drive, Garrison Crossing
Chilliwack, British Columbia
Nestled in Sardis' charming Garrison Campus master-planned community, The York Residences by Diverse Properties cultivates connection and quality. Built by the same developers of Garrison Crossing and River's Edge, with all amenities, including the Canada Education Park, Vedder River, shops, restaurants and grocery store & pharmacy all within a 5 minute walk. These modern condos feature quartz countertops, stainless steel appliances and an efficient heat pump to keep you cool in the summer and warm in the winter. Come for the stunning park and mountain views. Whether you choose to live or invest, a home at The York Residences is a smart choice for today and tomorrow. (id:57557)
603 45497 Campus Drive, Garrison Crossing
Chilliwack, British Columbia
Penthouse with a big balcony nestled in Sardis' charming Garrison Campus master-planned community, The York Residences by Diverse Properties cultivates connection and quality. Built by the same developers of Garrison Crossing and River's Edge, with all amenities, including the Canada Education Park, Vedder River, shops, restaurants and grocery store & pharmacy all within a 5 minute walk. These modern condos feature quartz countertops, stainless steel appliances and an efficient heat pump to keep you cool in the summer and warm in the winter. Also included is a vaulted ceiling right above the living room for your convenience. Come for the stunning park and mountain views. Whether you choose to live or invest, a home at The York Residences is a smart choice for today and tomorrow. (id:57557)
7 Esther Street
Brantford, Ontario
Welcome to this fully renovated and tastefully updated home. Located on a quiet street. A cozy front porch, where you can enjoy mornings, starts this home off right. The 2 stories and finished basement provide ample square footage on every level. Walk into the foyer and be taken back by the stunning main level. A great dining room area for dinners, gatherings, and the kids to do homework is accented by bright natural light. Large living room is warm and welcoming and perfect for relaxing with your family. Kitchen has beautiful finishes and looks out onto the big backyard with rear access. A main floor bedroom and bathroom are the perfect additions to this amazing living space. On the second level you will find two more spacious bedrooms and a stylish full bathroom. This is the perfect home for a growing family or a multigenerational one. A side entrance off the driveway that leads into both the basement and main level is a sought after feature. Downstairs you are greeted with an additional living space, open concept laundry area, and two more bedrooms. That’s 5 bedrooms you’re treated with in this home. Driveway and detached garage can fit 4-5 vehicles easily. Fenced rear yard is huge and private, offering lots of options for the future. Most of the furniture can be acquired for the right offer. Truly just move right in and start making memories. Updates include roof, windows, furnace, a/c, HVAC, electrical fully updated and changed to 200 amp service, plumbing, soffit, fascia, eaves, and much more (id:57557)
723 - 2885 Bayview Avenue
Toronto, Ontario
Welcome to Arc Condos at 2885 Bayview Avenue, a beautifully maintained and spacious suite in the heart of the Bayview Village community. This inviting 9-foot ceiling unit offers an open-concept layout with a generous sized living and dining area that flows seamlessly into the kitchen. The bedroom features an entrances to the full 4-piece bathroom. Enjoy unobstructed views through floor-to-ceiling windows and from the oversized balcony. The kitchen includes full-sized appliances and ample storage. Located beside Bayview Village Shopping Centre, you're steps from Loblaws, LCBO, great restaurants, cafes, and daily essentials. Commuting is easy with Bayview subway station just around the corner and quick access to Highway 401.The building offers excellent amenities including 24-hour concierge, an indoor pool, fully equipped gym, rooftop garden, party room, guest suites, and visitor parking. 1 parking space and 1 locker are included. Tenant pays hydro. A great opportunity to live in an established, vibrant community with everything you need at your doorstep. (id:57557)
520 Twin Brooks Ba Nw
Edmonton, Alberta
Welcome to this large FULL A/C, 4Bdrms, 3Bath, 2432Sq.Ft 2Storey, 24x22 Insulated Double Att. Garage on a 6982Sq.Ft. PIE LOT KEYHOLE CRESCENT BACKING G.P. NICH. SCHOOL YARD in the amazing community of TWIN BROOKS! Upon entry you are greeted with HARDWOOD throughout the entire home w/a 16Ft. Front entrance w/a Sunken Formal Living Room & Separate Dining Room for 8+Guests, Bright Kitchen with 7-White Appliances including a B.I. Stove Top, DOUBLE OVENS, Corner Pantry, w/a Dinette eating area for another 6+Guests, next to the Main Floor FAMILY ROOM w/a Gas Fireplace. There is also a main floor 4th Bdrm, 2pc Powder Room, A lg Storage Closet & Walk-In Closet off the garage. The Upper Floor has an OVERSIZED PRIMARY Bdrm w/a Lg Walk-In Closet & a Full 5pc ENSUITE w/a 2-Person Jacuzzi Tub, Separate Shower & Water Closet, along with 2 Bdrms, a Full 4pc Bath & an UPPER LAUNDRY ROOM! There is a newer COMPOSITE DECK in your private backyard w/a quick 5min walk to K-6 Schools, Bike Trails, The New LRT & HENDAY DRIVE! (id:57557)
248 Sitka Dr
Fort Mcmurray, Alberta
Welcome to 248 Sitka Drive Fort McMurray. This 1527 sq ft 2 story duplex with a fully developed basement sits in the beautiful and well established neighborhood of Thickwood. The main floor offers a fire place, hard wood floor, a powder room, an attached garage access door, and convenient back door access to the back yard. The kitchen's open layout flows into the dining area and living room. The kitchen has a large center island with lots of countertop working space. The second floor boasts to a total of three spacious bedrooms, including a primary bedroom and 3 pcs common bathroom. The primary bedroom is finished with 4 pcs ensuite. Head down to the basement where you will find 1 spacious computer room and 1 spacious bedroom, a 3 pcs bathroom, and a large storage area under staircase. A low level deck is also built in the back yard . Roof was replaced in 2015. Hot water tank was replaced in 2017. Walking distance to shopping mall, schools, transit, bus stops and public health center. (id:57557)
418 1115 Johnson St
Victoria, British Columbia
OH Sat. July 19th Noon to 2 pm. Welcome to Haven! This like-new 2-bed, 2-bath home blends downtown energy with Fernwood charm, minutes from everything.Enjoy a thoughtfully designed layout with separate bedrooms. The primary fits a king and offers walk-in closets. The open-concept space boasts 8'8'' ceilings and durable, spill-resilient vinyl plank flooring. The practical gourmet kitchen features sleek flat-panel cabinetry, stainless steel appliances, solid surface countertops, and a porcelain tile backsplash.Haven offers a near-perfect Walk Score, transit at your doorstep, and an exclusive e-bike and car share program. Benefit from secure underground parking, a storage locker, and a well-managed strata. Plus, enjoy fantastic amenities like a pet run & wash station, children's playground, and residents' lounge. Haven truly lives up to its name! Still 2-5-10 warranty and no need to qualify for Ahop. (id:57557)
308 56 Street
Edson, Alberta
This industrial building, situated on 1.39 acres in the Town of Edson, offers 10,729 sq ft of leasable space, making it an excellent opportunity for businesses seeking a strategically located facility. With great visibility to Hwy 16 and zoned C-2 Service Commercial, the property is ideal for a wide range of business uses. The building includes approximately 2,760 sq ft of office space, featuring a spacious reception area, 8 private offices, two boardrooms/staff meeting rooms, and two washrooms. The shop area offers 5 bays, each with 14 ft automatic doors, including one dedicated wash bay. Additional shop amenities include a staff room, foreman's office, parts rooms, a laundry room with full hookups and a wash sink, a private washroom, and mezzanine storage. Modern upgrades throughout the building include a 400-amp service with three-phase power, two newly installed furnaces with overhead vents, and air conditioning in the office area. The roof was recently upgraded, and the property is equipped with air compressor lines running throughout the shop. For parking, ample space is available for staff, and a fenced compound with secure parking leads directly to the shop bays, providing convenience for company vehicle storage. Recent updates also include new concrete aprons under the shop doors and improved drainage in the back alley, with a newly installed concrete swale. Whether you're looking for a space to expand your business or a strong investment opportunity, this property offers long-term potential for growth and returns. (id:57557)















