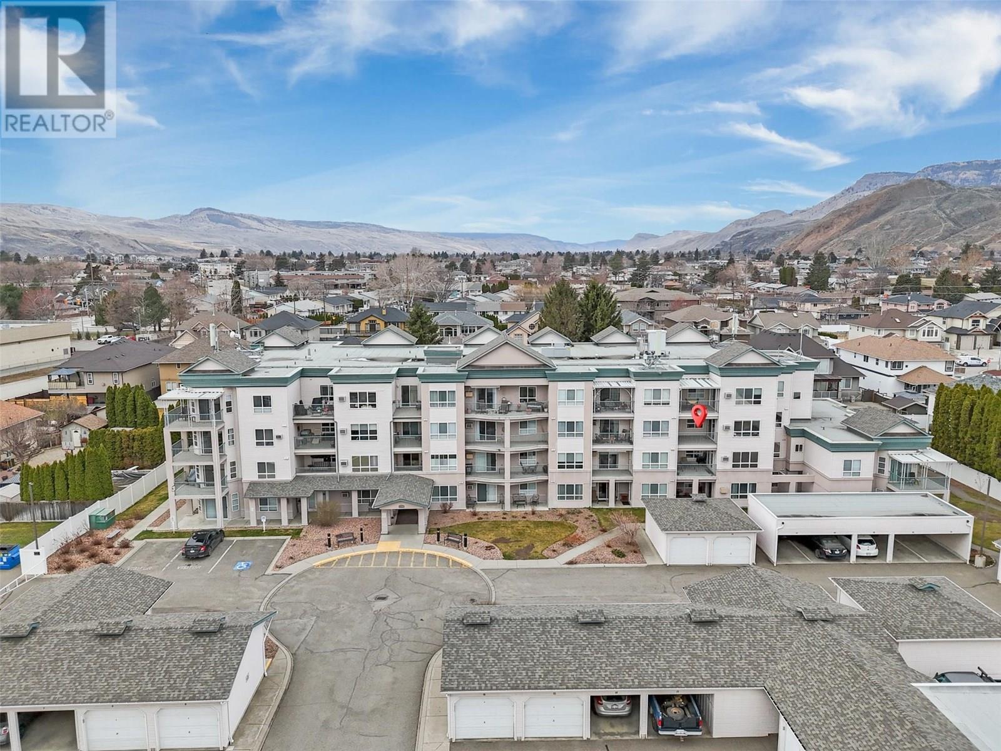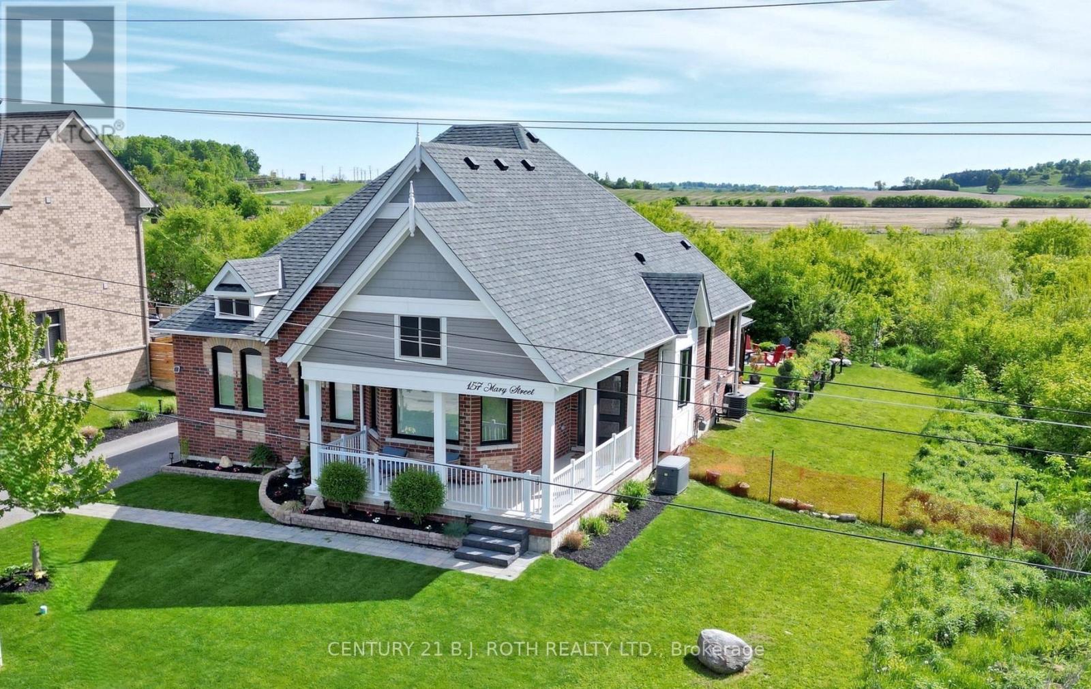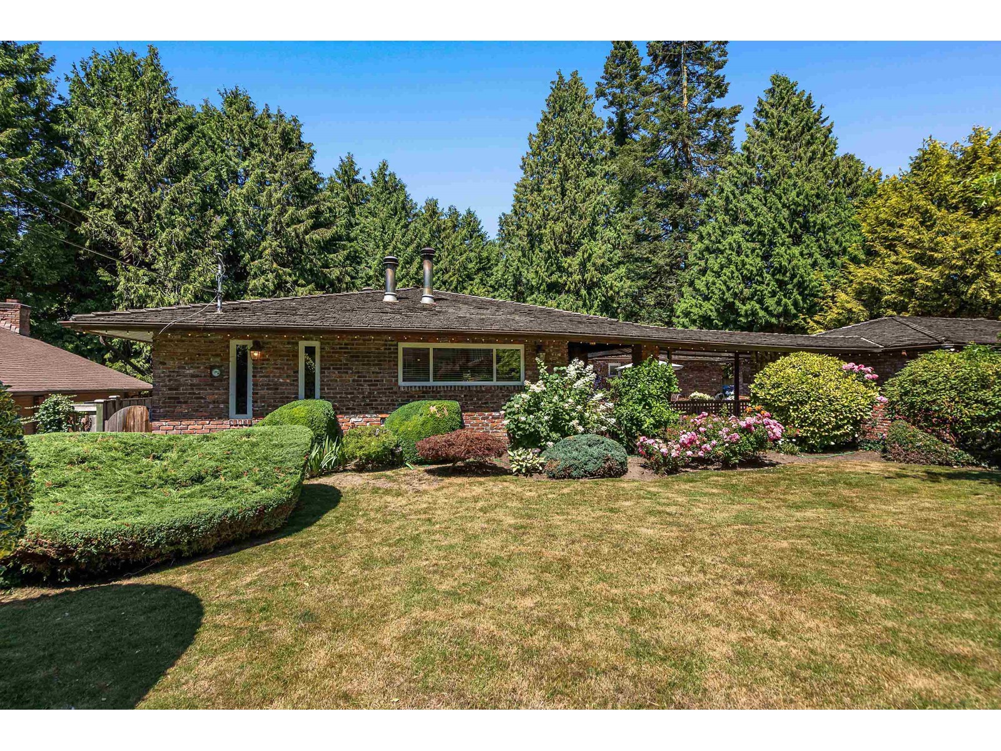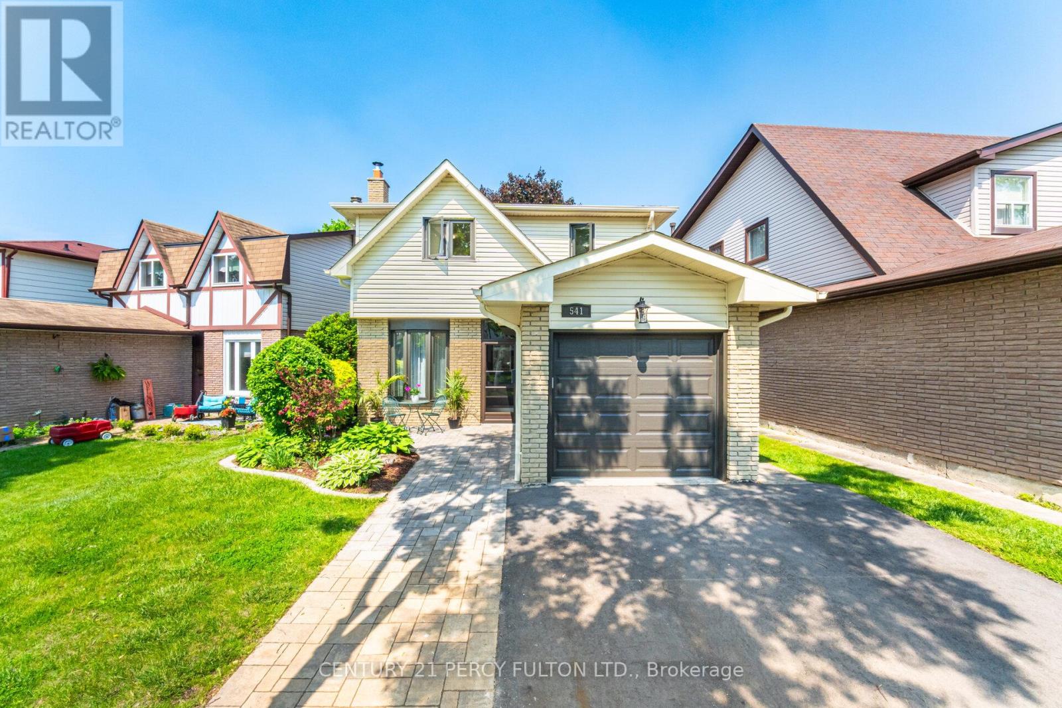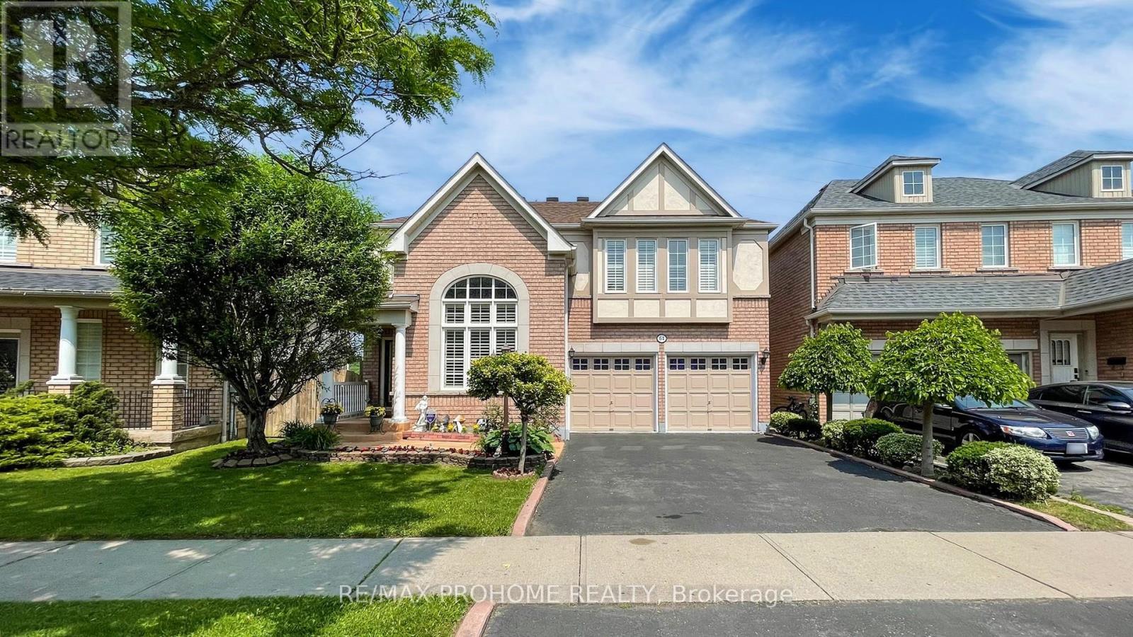860 Nicolani Drive Unit# 308
Kamloops, British Columbia
55+ living on the Northshore with completed probate. This perfect 2 bed, 2 bath end-unit condo has everything you’ll need. With one covered parking stall allocated, walk-up entrance, an elevator, and amazing views of Mt. Peter and Paul from your 3rd floor deck, you’ll feel right at home. The living room and dining room give ample space with big windows, a recently updated gas fireplace, A/C unit, and a sitting deck for morning sunrises - without the direct sun all day throughout the summer. Each bedroom boasts an ensuite, and the master bathroom also has his and hers closets. In-suite laundry completes your unit. Walking distance to McArthur Park, Starbucks, and a few amenities. Orchard Court also offers several common areas where residents can get together or host parties. The facilities include a full kitchen, fireplace, sitting room, and plenty of games tables. There are garden beds available for use, the back of the building is perfect for sitting outside or short walks for yourself or for your pets and there is also a gated dog park on the property for residence. Pets permitted with restrictions. Garage space currently available subject to availability at time of application. Your strata fees also cover Hot water and Gas. (id:57557)
157 Mary Street
Clearview, Ontario
Welcome to 157 Mary St., Creemore a charming all brick bungalow situated on a private corner lot, backing onto serene open fields with no side neighbors. This meticulously maintained 3 bedroom, 2.5 bath home offers about 1,900 sqft of finished living space, complete with gleaming hardwood floors, a cozy fireplace, and a smartly designed layout blending luxury and comfort. Step outside to your private oasis landscaped yard with an interlock fire pit and main level walk out, ideal for entertaining or peaceful evenings. A 6 car driveway ensures room for everyone. The insulated, heated double car garage has been transformed into a versatile entertainment space. Key upgrades include a Generac backup generator, high efficiency, Green approved windows and doors (25 year transferable warranty), brand new light fixtures, and top of the line appliances (refrigerator and KitchenAid range). A concrete slab crawl space beneath with 5 ft ceilings and lighting offers organized storage. With 2 yrs left on the Tarion Warranty, enjoy worry free living. But it's the village lifestyle that steals the show: Live steps from Creemore Springs Brewery, Ontario's original craft brewery since 1987, famed for its fire brewed lager using local spring water. Stroll Mill Street's boutiques, cafés, and artisanal shops like Heirloom142, Curiosity House Books, and the Bank Café, home to world's greatest carrot cake and weekend cinnamon buns. Discover history via the self guided walking tour and North Americas smallest jail (now a museum). Dive into vibrant village life, farmers markets every Saturday, Copper Kettle Festival in August, Lavender fields nearby, scenic Bruce Trail hikes, ski resorts, beaches, schools, and sports clubs, all within minutes. Move in ready with no work required. This bungalow is more than a house, it's a ticket to Creemore's tight knit, big heart lifestyle. Dont miss out! (id:57557)
1950 Burtch Road Unit# 27
Kelowna, British Columbia
This beautifully updated townhome offers over 1,500 sqft of bright, functional living space in a peaceful community - just minutes from the amenities of Highway 97 and steps to Landmark! This home boasts laminate flooring, LED lighting, and a welcoming foyer with dual closets, skylight, and a screen on the front door. The main level includes a spacious living room with gas fireplace, A/C, and plantation shutters on the large sliding glass door that open to a spacious, private patio. A cozy nook between the living room and kitchen is perfect for a reading or dining area. The U-shaped kitchen is equipped with newer countertops, dine-up bar, stainless appliances, updated cabinets, pantry, and its own skylight. A convenient powder room with stacked laundry and storage completes the main floor. Upstairs you’ll find two generous primary suites - each with a 4-piece ensuite bathrooms, walk-in closets, and their own A/C units - perfect for roommates or guests! Recent upgrades include all new windows & skylights, hot water tank (2023), and programmable baseboard heaters. A single attached garage and ample built in storage complete this move-in ready home! (id:57557)
43 - 50 Great Gulf Drive
Vaughan, Ontario
Built Out w/Modern Finishes. 2-Pc Bathroom, Kitchenette Rough In,Excellent Location Close ToHwy 7, Hwy 400 And The 407. Clear 22', Large Drive-In Door, Clean Uses Only. No Automotive Or Cannabis (id:57557)
220 - 185 Deerfield Road
Newmarket, Ontario
Located In Central Newmarket. Spacious Brand New Over 600 sqft 1 Bedroom W/ Private Balcony, 9ft Ceilings & Tons Of Natural Light. Close To Public Transit, Shopping, Restaurants, Upper Canada Mall, Golf, Movie Theatre, Schools, South Lake Hospital, Parks +More! Building Amenities Include: Guest Suite, Party Rm, Kids Play Area, Rooftop Terrace W/ BBQ, Games Room, Lounge, Pet Spa, Theatre, Hobby Room, Gym & Yoga studio & Visitor Parking. South Exposure. Parking & Locker Included. Best Price In The Area! Don't Miss Out On This Opportunity! (id:57557)
35 Bank Street
Essa, Ontario
Stunning 4-Bedroom Home with Triple Car Garage in Angus! Welcome to this beautifully upgraded, nearly new home in the charming community of Angus, Ontario! Situated on a premium 50 ft lot, this exquisite 4-bedroom, 3-bathroom residence features a rare triple car garage and blends modern elegance with everyday functionality. Step inside to soaring 9 ft ceilings on both the main and second floors, creating a bright and spacious atmosphere throughout. The open-concept kitchen flows seamlessly into the breakfast area and family roomperfect for entertaining or enjoying quality family time. The kitchen is a chefs dream, boasting granite countertops, extended-height cabinetry, a cooktop, built-in microwave and oven, and upgraded finishes all completed through the builder. Upgrades abound, including rich hardwood flooring throughout, iron-cast stair railings, pot lights thoughout,an accent wall, new carpenting on the stairs and a custom deck for outdoor enjoyment and modern touches through. A convenient side entrance from the garage leads to a brand-new finished basement with its own separate entrance, consist of 2 beds 1 bath, kitchen and a common area ideal for a potential rental suite, home office, or in-law space. The basement features pot lights, an accent wall, new carpeting on the stairs, and modern touches throughout. With 200-amp electrical service, this home is future-ready for all your power needs. Dont miss the chance to own this luxurious and practical home in one of Anguss most desirable neighborhoods! (id:57557)
18852 55 Avenue
Surrey, British Columbia
Stunning executive 5000+sqft home in Cloverdale checks all the boxes! featuring a chef's kitchen, SPICE kitchen, and a MAIN Floor Bedroom with its own 4-piece bath is perfect for parents or grandparents. Upstairs offers 4bdrms ( 2 primary bedrooms w/ensuites & private southVIEW balcony + 2 additional spacious bedrooms) + OPEN flex space. The bsmnt feat. 2bdrm LEGAL SUITE + a bar area with separate entrance & theater room w/4-piece bath, easily convert to a 2+1 suite. Fully fenced 7000sqft south exposed LOT with a large patio, double garage, and 4 additional parking spots on the pad. Easy access to Hwy10, NEW Cloverdale Hospital, steps to schools, parks, transit. (id:57557)
13937 35a Avenue
Surrey, British Columbia
Welcome to this charming rancher, with an unfinished full basement, roughed in for a potential suite, the renovation possibilities are endless! Situated on a large lot, with ample space for outdoor activities and future expansion, in a highly desirable neighbourhood. Nestled close to Elgin Heritage Park, the river and marina, and easy access to the Hwy provides the perfect blend of nature and convenience. This property is ideal for those looking to renovate the existing home or build a brand new one to create their perfect sanctuary in a serene and accessible location. Property comes with 200 amp service. (id:57557)
343 Argyle Street S
Cambridge, Ontario
Nestled in the desirable area of South Preston, close to schools, churches, parks and trails. Walking distance to downtown restaurants and shopping. This lovely, spacious home boasts 4 bedrooms, 2 baths and a lovely renovated kitchen. This unique home has lots of charm, with lovely hardwood, French doors, gas fireplace, and tons of nooks and crannies. Watch tv in the cozy main floor den/sitting room. The main floor boasts bright, cheerful renovated kitchen with tons of storage and lots of counter space. There is also a main floor bedroom and bathroom. The upper level consists of 3 more bedrooms and 3 piece bath with a skylight. The master bedroom boasts lots of light with huge windows overlooking the beautiful gardens. Also there are lots of built ins. Walk out from the kitchen to a beautiful landscaped yard featuring gorgeous gardens. The deck is spacious and leads to a cozy patio with more seating. Very private yard to enjoy! Many upgrades have been made to this home including windows, furnace (10 yrs), roof (approx 12 years) air conditioner (2022), garage has hydro and garage door opener. (id:57557)
Main - 190 Holborne Avenue
Toronto, Ontario
Beautifully Renovated And Spacious Detached 2-Storey Home On Quiet Street In East York With Garage! Open Concept Living Area, With Breakfast Bar. Stainless Steel Appliances, And Kitchen With View Of Living Area, Keeping The Main Floor Bright And Airy. 4 Bedrooms With Hardwood And Lots Of Light! Parking For 2 Cars Total. Talk About Amazing Location! Close To Woodbine Station & Michael Garron Hospital, Woodbine Beach, Schools & Shopping. One parking spot in garage, one spot on shared driveway. Basement is a separate apartment, laundry in lower is shared. Interior photos are from previous Tenant. (id:57557)
541 Creekview Circle
Pickering, Ontario
* Well Maintained 3 Bedroom 3 Bathroom Detached With Just 10 Min Walk to Petticoat Creek, Waterfront Trail & Many Parks * Freshly Painted * New Front Door * Finished Basement With Separate Entrance * Family Room With Wood Stove & Stone Accent Wall * Kitchen With Gas Cooktop & Built-in Oven * Hardwood Floors on Main & Second * Oak Stairs * Primary Bedroom With Walk In Closet & 3 Pc Ensuite *No Carpet on Main & Second * Updated Bathrooms * Interlock Entrance * Private Backyard With Deck * Close to Schools, Shops, Parks, Restaurants, Hwy 401 & More * Hot Water Tank (8 Yrs) * Windows & Furnace (10 Yrs) * Roof (16 Yrs) * (id:57557)
64 Grainger Crescent
Ajax, Ontario
Welcome to 64 Grainger Crescent A Tribute-Built Beauty Nestled on a Quiet, Tree-Lined Street in Sought-After Ajax! This elegant 4-bedroom, 3-washroom family home offers the perfect blend of comfort, style, and functionality. Situated on a premium 41x111 ft lot, the property features a beautifully landscaped front and backyard ideal for entertaining or serene relaxation. Step inside to a grand front foyer with soaring ceilings and an open-to-above living room, flooded with natural light through a large arched window. Hardwood floors and timeless architectural details, including decorative columns and custom railings, add warmth and sophistication throughout. The upgraded kitchen boasts extended cabinetry, a stylish backsplash, and stainless steel appliances. Enjoy meals in the spacious eat-in kitchen with a walkout to a stunning covered deck, overlooking a lush backyard and backing onto serene green space perfect for outdoor dining or peaceful mornings. The main floor also features a formal dining room with gleaming hardwood floors and a large family room with a cozy gas fireplace, ideal for gatherings. Upstairs, the generously sized bedrooms provide comfort and space for the whole family. Conveniently located just minutes from parks, top-rated schools, the Ajax Community Centre, waterfront trails, shopping, restaurants, GO Transit, and Highways 401, 407 & 412 this home truly checks all the boxes for cozy family living. (id:57557)

