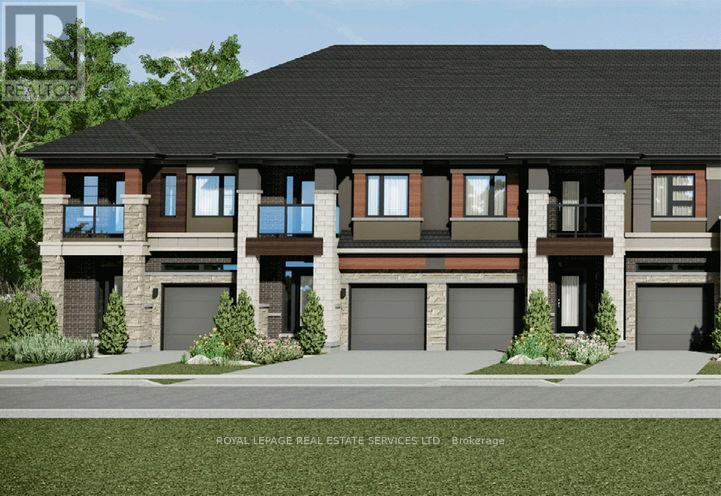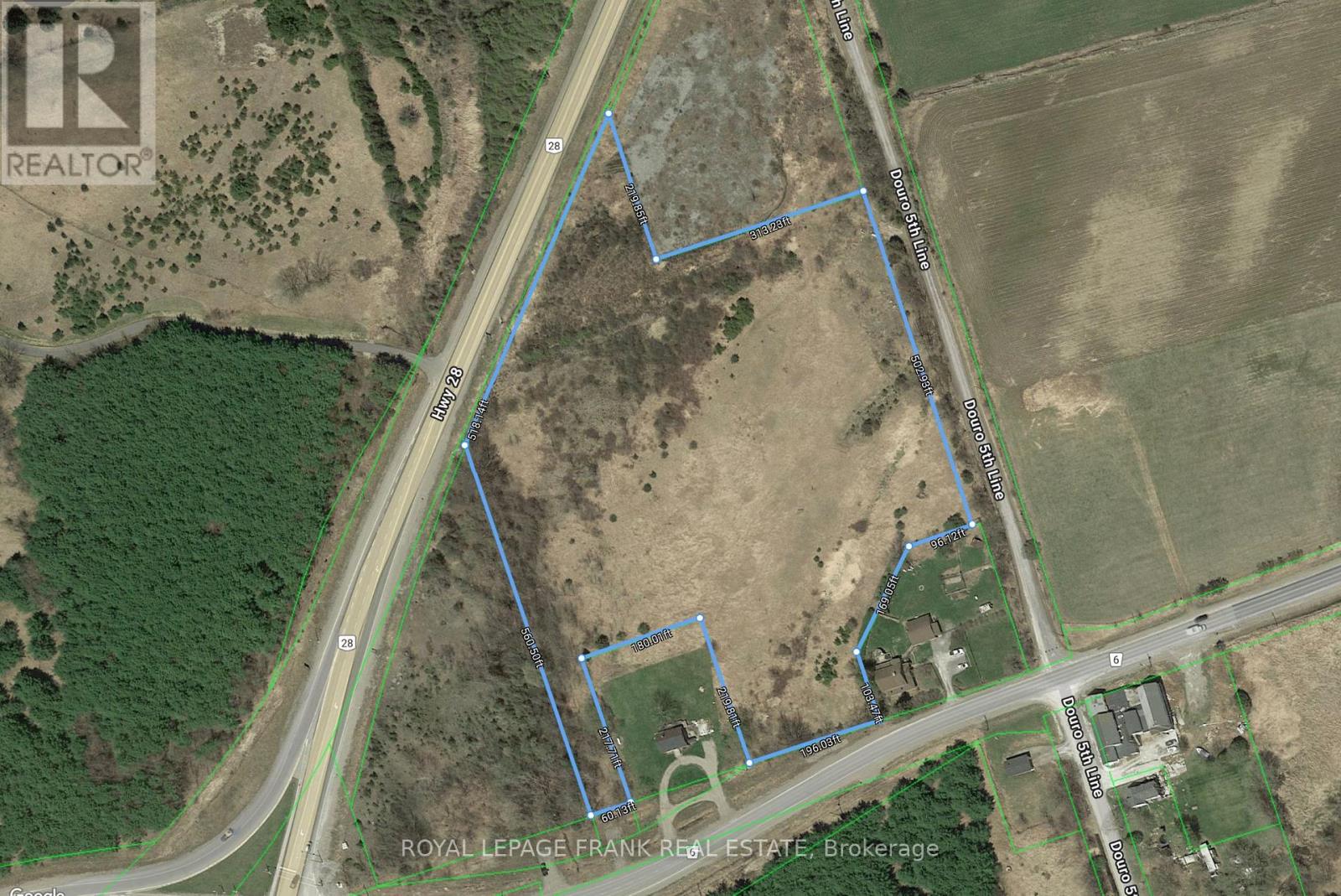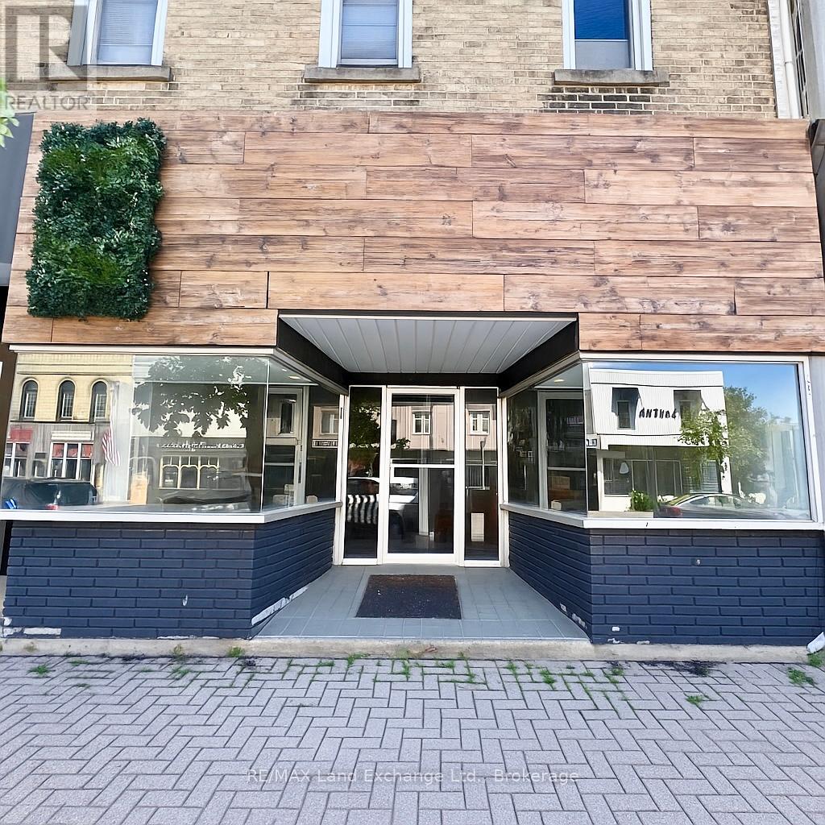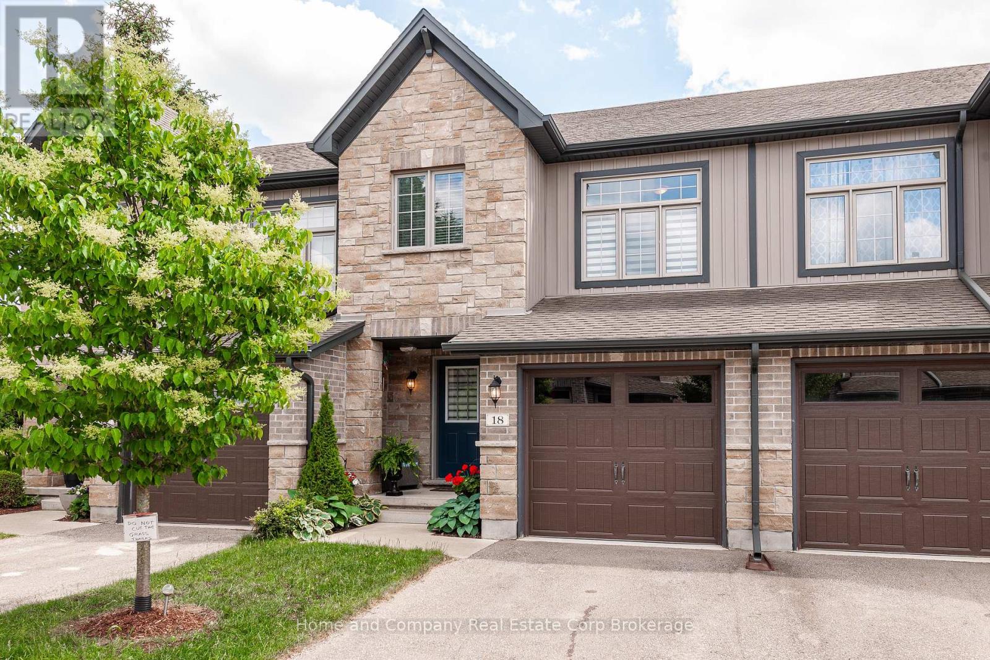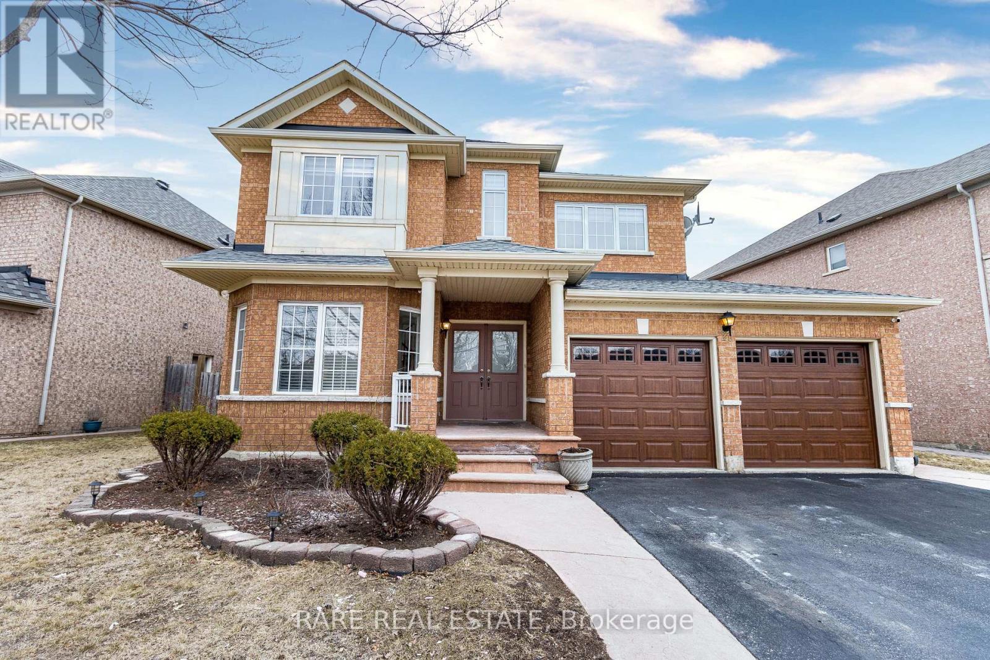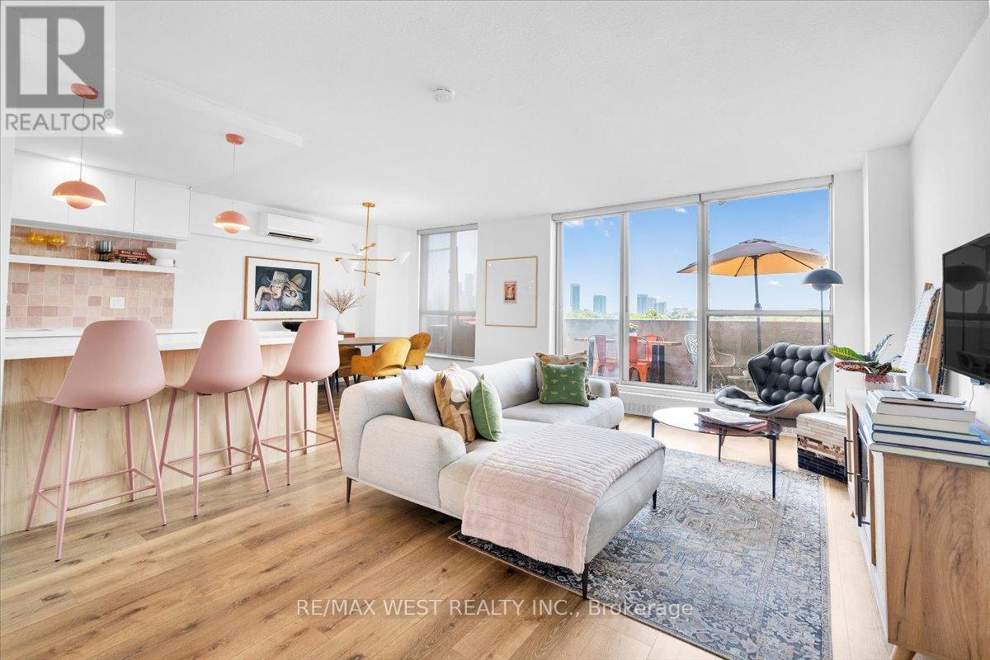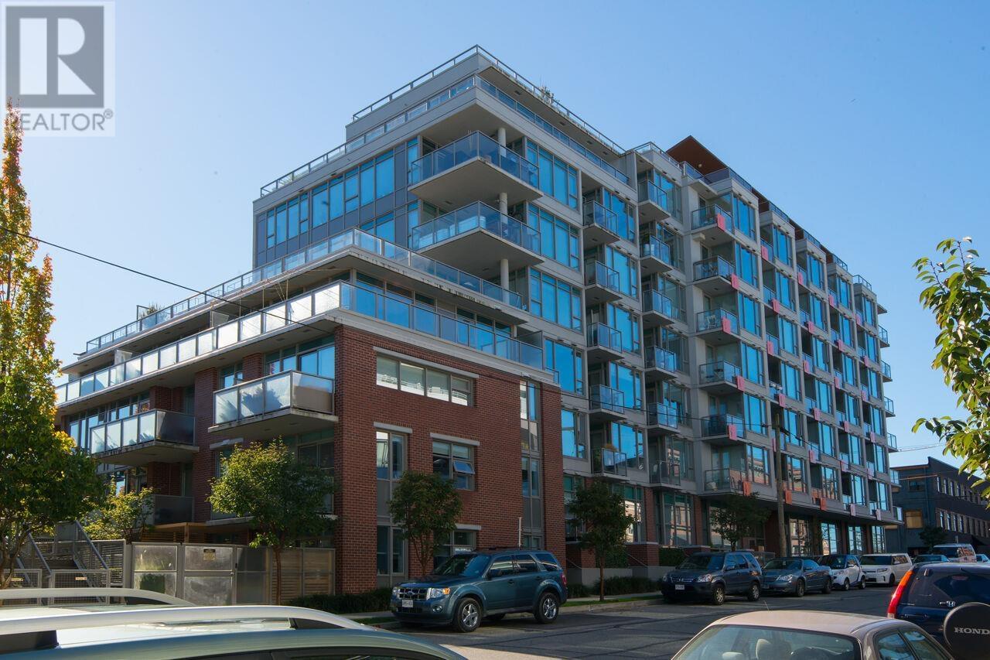3300 Lakeshore Road Unit# 1405
Kelowna, British Columbia
MOVALA Phase 2 Penthouse! Perched atop two breathtaking towers, MOVALA'S exclusive Penthouse Collection epitomizes luxury and sophistication. These exquisitely designed residences showcase premium architecture and craftsmanship, offering unparalleled living spaces. With the best views of the entire property, enjoy sweeping panoramas of the mountains, valley, and lake from expansive private terraces. Experience the pinnacle of refined living in the Okanagan, where elegance and tranquility blend seamlessly all year round. 2700 square feet of complete luxury plus an astounding 1980 sq feet of private outdoor living. This home is completely customized with stunning luxury features by award winning design house Begrand Fast. The home has 3 bedrroms + den and a total of 3.5 bathrooms. The home includes 2 parking stalls + storage. Completion of this Phase is summer 2026. Visit our sales gallery to learn more about this home and other available MOVALA homes! (id:57557)
72 Mckernan Avenue
Brantford, Ontario
ASSIGNMENT SALE! This 1,624 sq. ft. home features 3 bedrooms, 2.5 bathrooms, a 1-car garage, and soaring 9 ft ceilings on the main floor (8 ft on the second floor), with over $30K in upgrades. Nestled on a bluff surrounded by protected greenspace and the Grand River, this picturesque location provides both tranquility and convenience. Residents are just minutes from local and brand-name shops, dining, and amenities, with Highway 403 only 3 minutes away for easy commuting downtown Hamilton is 30 minutes away, while Toronto and Niagara Falls are just 80 minutes away. (id:57557)
Pt 21 Con 6
Douro-Dummer, Ontario
9+ acres of prime development land on Highway 28 at the gateway to cottage country. Huge potential for this level lot with incredible highway visibility attracting up to 6,000 vehicles/day. This property is currently zoned Commercial and Rural and will benefit from Employment Designation under the incoming Official Plan, clearing the way for a vast array of permitted uses. Entrance may be permitted from County Road 6 or 5th Line. Convenient access to Highway 28, Hwy 7, Hwy 115 leading to the 407 and 401. (id:57557)
651 Goderich Street
Saugeen Shores, Ontario
Core Commercial space for lease. Located downtown Port Elgin in the center block with 1727sqft of retail space available. Parking right out front, located across from a busy coffee shop and 3 doors down from a pharmacy. Waiting for your new business; landlord is looking for a minimum 3 year lease. Included in the monthly lease is the natural gas, water, sewer, property taxes, building insurance and snow removal. Tenant is responsible for hydro, phone / internet, garbage collection, alarm and their own contents and liability insurance. The zoning permits a variety of uses including professional office, retail space, spa/salon etc. Property has a full basement for additional storage. (id:57557)
00 Forest Lake Road
Sundridge, Ontario
This is a great opportunity to purchase a newly severed 2.5 acre lot in Joly township close to Forest Lake. Very level and well treed with some huge white pines on the property. There is a hydro easement crossing the front of the property close to the road which will allow for affordable connection. This property is on a year round road just 10 minutes from Sundridge and beautiful Lake Bernard and it's wonderful public beach. There are also many other area lakes nearby as well as OFSC snowmobile trails and many ATV trails are in the area as well. The seller will install an entrance prior to closing. * Please note that there will be a new survey and deed completed and registered prior to closing. The abutting 2.5 acre lot is also listed for sale. * HST does apply to this transaction and is in addition the the purchase price. (id:57557)
18 - 55 Harrison Street
Stratford, Ontario
Does the condo lifestyle appeal to you but you don't love the thought of being in a condo building? Then you will absolutely love the idea of moving into this contemporary & cool condo townhouse in Verona Village. The handsome exterior & attractive curb appeal will draw you into a bright, inviting & spacious home. The upgraded kitchen offers crisp white cabinets, a suite of stainless steel LG appliances & a convenient breakfast bar. The open concept main floor connects the dining area & living room with patio doors to your deck. Moving up to the second level, discover the bonus of an airy den or flex space before finding the bedrooms just a few steps beyond. The primary bedroom is generous in size, as is the unique 6 piece bathroom serving this floor. For added convenience, the laundry room is on this level. Additional living space can be found in the finely finished rec room & it also features a sparking 3 piece bath. Nestled nicely in the north end means that the Country Club, the Gallery Stratford & the city's extensive park system are easy to access. Now is your time to make your move. (id:57557)
0 Forest Lake Road
Sundridge, Ontario
This is a great opportunity to purchase a newly severed 2.5 acre lot in Joly township close to Forest Lake. Very level and well treed with some huge white pines on the property. There is a hydro easement crossing the front of the property close to the road which will allow for affordable connection. This property is on a year round road just 10 minutes from Sundridge and beautiful Lake Bernard and it's wonderful public beach. There are also many other area lakes nearby as well as OFSC snowmobile trails and many ATV trails are in the area as well. The seller will install an entrance prior to closing. * Please note that there will be a new survey and deed completed and registered prior to closing. The abutting 2.5 acre lot is also listed for sale. * HST does apply to this transaction and is in addition the the purchase price. (id:57557)
43 Rainbrook Close
Brampton, Ontario
Absolutely Stunning Executive 5-Bedroom, 5-Bathroom Detached Home Boasting 3,600 Sq. Ft. Above Grade, a Walk-Out Basement, and a Premium 190-Ft Deep Ravine Lot. Built in 2022, This Home Sits on One of the Largest Lots in the Subdivision. Step Into a Grand Double-Door Entry and Enjoy Hardwood Flooring Throughout the Main Level, Along With Bright, Open-Concept Living and Dining Areas Filled With Natural Light and a Main Floor Office/Den. The Heart of the Home Is the Custom Chefs Kitchen Featuring Built-in Stainless Steel Appliances, Granite Countertops, Extended Cabinetry, and a Large Center Island, Perfect for Entertaining. Relax in the Cozy Family Room With a Modern Gas Fireplace and Stunning Views of the Expansive Backyard and Ravine. The Upper Level Features Five Large Sized Bedrooms and Four Full Bathrooms, Including a Luxurious Primary Suite With a Walk-in Closet and a Spa-Like Upgraded Ensuite. This Property Also Offers a Separate Side Entrance Provided by the Builder and a Walk-Out Basement With Large Windows, Making It Ideal for Future Income Potential or Personal Use. A Must-See Home That Seamlessly Combines Space, Elegance, and Functionality! Prime Location Near Reputable Schools, Parks, Bus Routes, Golf Courses and Highways. (id:57557)
27 Summershade Street
Brampton, Ontario
Welcome To 27 Summershade Street! Fully Upgraded Detached Home Located In The Valleycreek Neighbourhood Of Bram East. This Home Sits On A Premium 58 Foot Lot Which Faces A Park. Double Door Entry, Spacious Foyer, 9 Foot Ceilings & Tons Of Natural Light Throughout. Renovated Top To Bottom: Custom Designed Home! Upgraded Kitchen, Brand New Appliances, New Flooring, 24x24 Tiles, Family Room W/ Fireplace, Beautiful Living & Dining Combination, Updated Staircase & Spindles. Spacious Bedrooms, Upgraded Bathrooms, Pot Lights Throughout. Finished Basement W/ Builder Completed Walk Up Entrance Directly Into Basement. Great For In Law Suite Or Potential Rental Income $$. (id:57557)
501 - 35 Ormskirk Avenue
Toronto, Ontario
Fall head over heels in this one-of-a-kind professionally designed two-storey corner suite the moment you arrive. Rarely offered in High Park-Swansea, this three-bedroom, one-bath, two-storey condo showcases panoramic views of the Humber River and Lake Ontario from every room. Expansive floor-to-ceiling windows fill the open-concept layout with natural light and offer serene treetop views.The open living and dining areas create a backdrop for gatherings. The chef-inspired kitchen boasts white quartz countertops, a blush-pink tile backsplash, stainless steel appliances and three terracotta pendants above the island. A custom eat-in nook framed by water views sets the scene for morning coffee. Upgraded hardwood floors and designer lighting complete the aesthetic. Sliding glass doors open to an oversized private terrace with treetop and water views, creating the perfect oasis. Enjoy barbecues, alfresco dinner gatherings and beautiful sunrises and sunsets. This secluded terrace truly completes the condo experience. Discover three generous bedrooms bathed in natural light and framed by lush treetop scenery. The spa-like bathroom makes a bold statement with lush botanical wallpaper, a deep soaker tub, a sleek black shower head and matching fixtures. Additional conveniences include one exclusive underground parking spot, a private storage locker and all-inclusive maintenance fees covering cable television and high-speed internet. The building amenities include pool, gym, sauna, tennis court, security guard, private dog park, visitor parking, bicycle storage and tennis courts. Ideally located steps from High Park, Lake Shore Waterfront Trails, Grenadier Pond, local cafés, cheese boutique, and easy access to The Queensway, Lake Shore, Bloor Street West, and TTC. This designer suite offers the ultimate blend of modern style, comfort and city convenience. Unpack, move in and start living the elevated lifestyle you've been dreaming of, welcome home! (id:57557)
354 250 E 6 Avenue
Vancouver, British Columbia
The District! Modern, bright and airy suite designed open-concept layout. Contemporary kitchen with full-size stainless steel appliances, sleek stone countertops, matching backsplash, and generous cabinetry. Hardwood flooring, spa-inspired bathroom with a deep soaker tub, in-suite laundry, and excellent storage options. This solidly built, mid-rise concrete building is well run and professionally managed. Outstanding amenities, including expansive ROOFTOP terraces with sweeping views, cozy outdoor fireplaces, garden, BBQ stations, outdoor eating tables and plenty of lounge space. Fitness center, artist room, meeting room, secure bike storage. Convenient underground parking spot with large, secure storage locker. 1 pet only and 90 day minimum rentals permitted. Urban life at its best. (id:57557)
550 North Service Road Unit# 807
Grimsby, Ontario
Step into this beautifully updated condo offering nearly 850 sq ft of stylish interior living plus a generous 207 sq ft balcony. Bright and airy with floor-to-ceiling windows throughout, this sun-filled, carpet-free unit delivers natural light and stunning views from every room. Freshly painted and thoughtfully designed, the open-concept layout includes a modern kitchen with a large island, stainless steel appliances, and sleek cabinetry—perfect for entertaining. Enjoy breathtaking Lake views from the living area or step out onto your private balcony to unwind. The spacious primary bedroom features a walk-in closet and a 4-piece Ensuite, while the spacious second bedroom offers a large closet, providing ample space for a small family to enjoy. Maintenance fees include heating, cooling, and water. One underground parking spot and a storage locker are also included. Residents enjoy access to premium amenities like a rooftop terrace, gym, yoga studio, games room, boardroom, bike storage, and visitor parking. Ideally located near the QEW, and just minutes to Costco, Walmart, Metro, waterfront trails, shops, wineries, and more. Live connected to nature and convenience. (id:57557)


