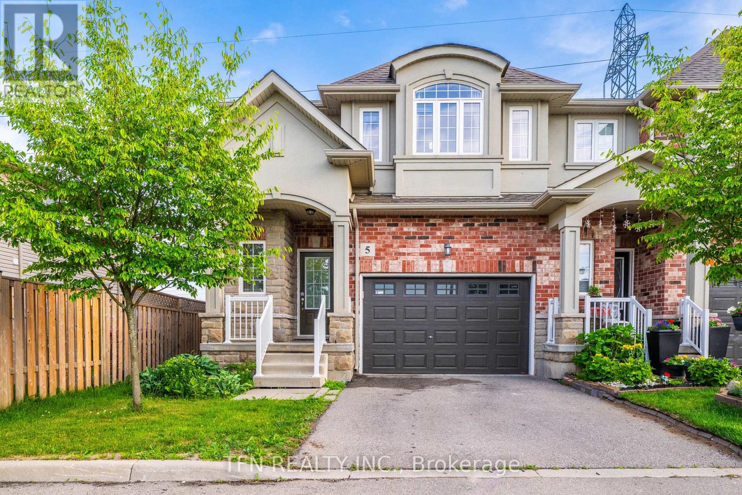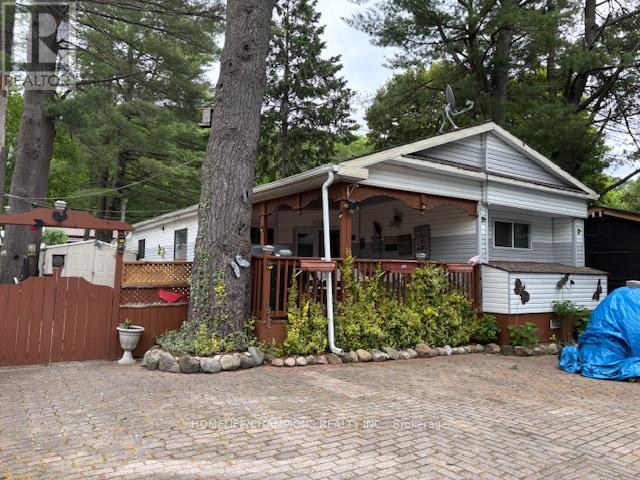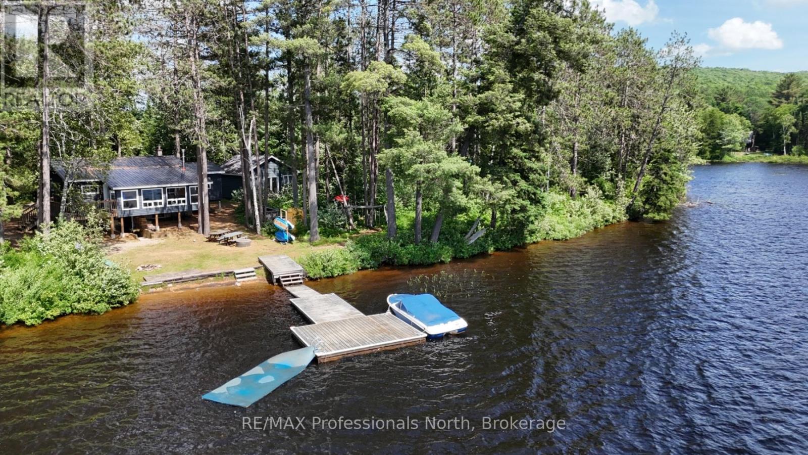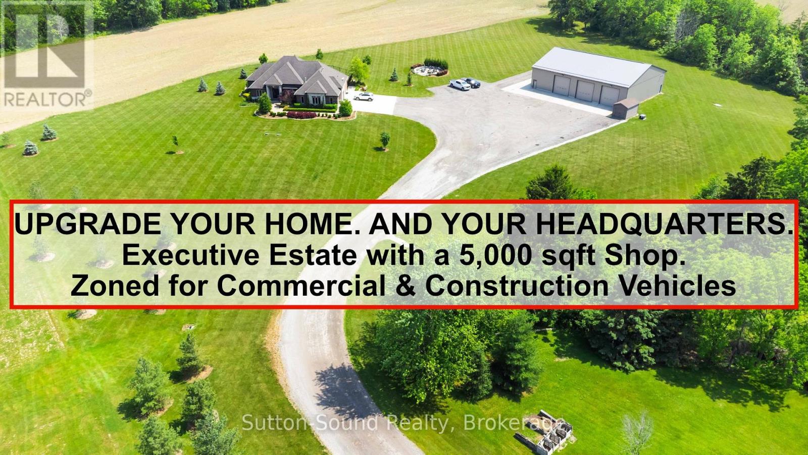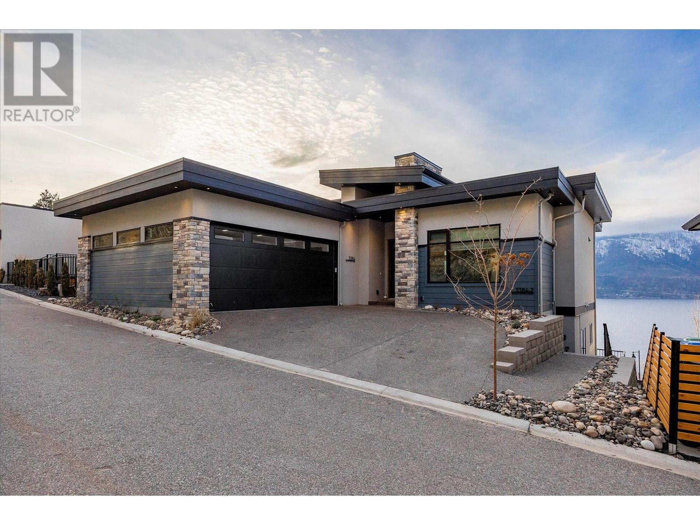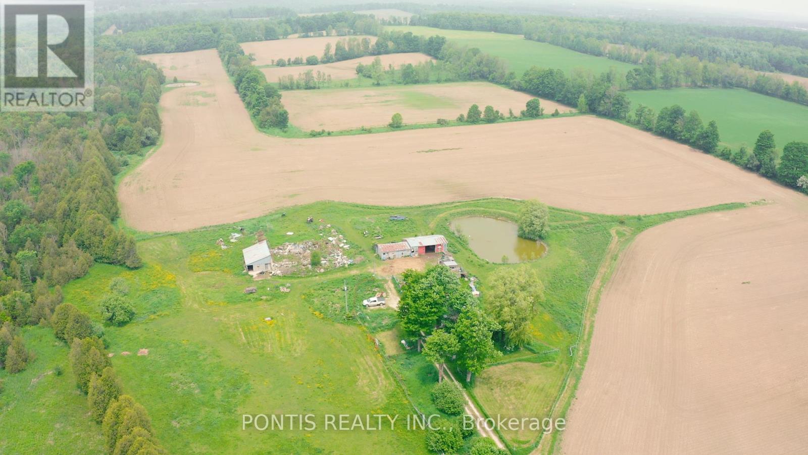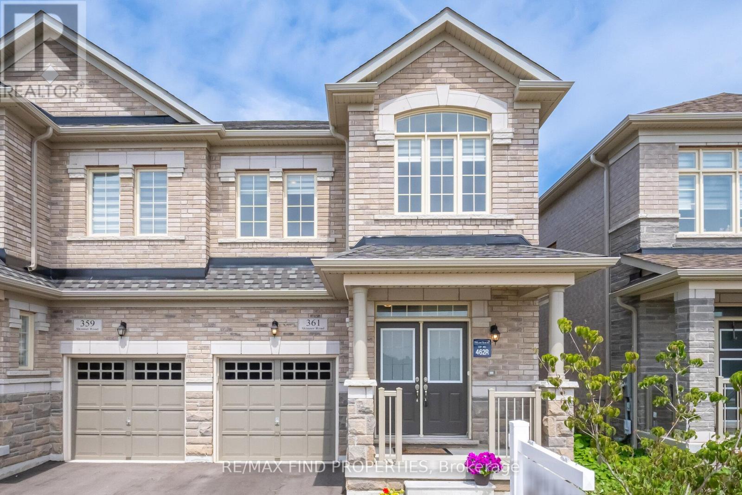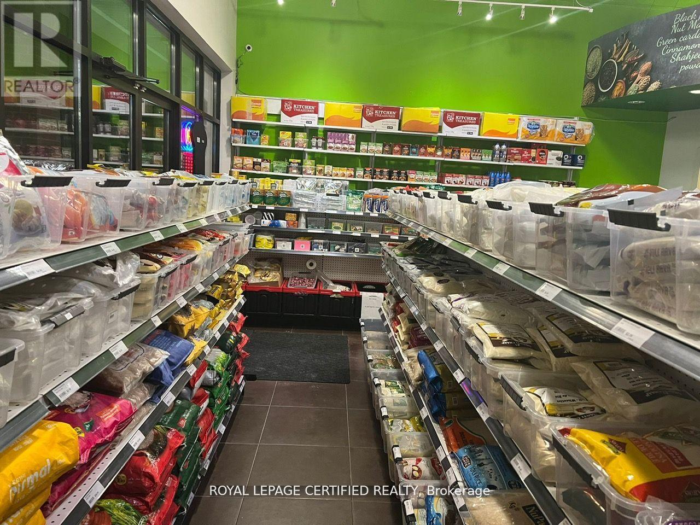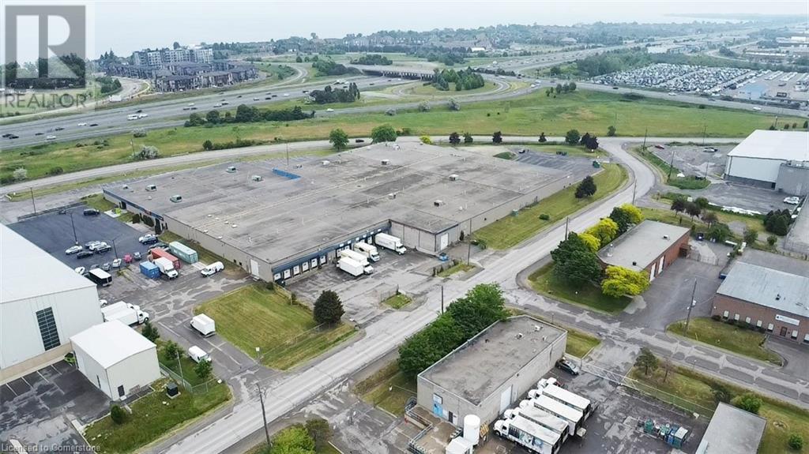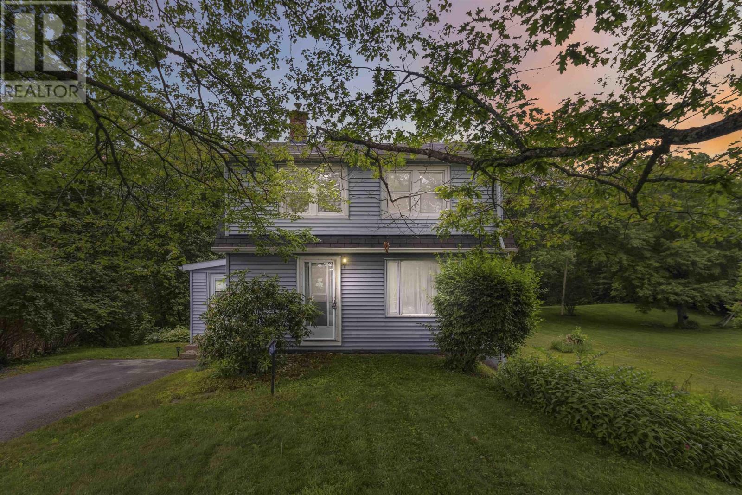5 - 73 Medici Lane
Hamilton, Ontario
Welcome To This Bright And Spacious End-Unit Townhouse In A Highly Sought-After, Family-Friendly Neighbourhood. This Beautifully Maintained Home Features Three Rare Oversized Bedrooms On The Second Floor, Offering Generous Space For A Growing Family, Guest Rooms, Or A Home Office. With 9 Ft Ceilings And Large Windows, The Home Is Filled With Natural Light And A Sense Of Openness. The Open-Concept Main Floor Includes A Stylish Kitchen With An Oversized Granite Countertop, Over-The-Range Microwave, Pull-Out Faucet And Double Sink. Perfect For Cooking And Entertaining. A Gas Fireplace Adds Warmth And Charm To The Living Area. Smart Home Upgrades Include A Nest Thermostat That Controls The Homes Climate (AC, Furnace And Humidifier) And Smart Switches For Lighting Automation, Providing Comfort, Energy Efficiency And Modern Convenience. Additional Features Include Direct Garage Access From The Foyer And A Private Backyard With No Homes Behind Offering Peace, Privacy And A Clear View. Conveniently Located Near Parks, Shopping, Public Transit And Top-Rated Schools, This Home Combines Space, Smart Features And An Excellent Location. (id:57557)
33 - 248 Pinnacle Hill Road
Alnwick/haldimand, Ontario
Affordable cottage living, maintenance $1500 yearly that covers water, tax, using all facilities like swimming pool, public washroom, basketball court. The park has atv trails and good size swimmable pond. close to Hasting, crow river & Victoria beach cobourg. this property is fully furnished. 3 bedrooms + 2 washrooms, insuite laundry, open concept high ceiling. (id:57557)
7 Tall Cedar Lane
Kawartha Lakes, Ontario
Now offered at an unbeatable price, this brand new Tomarria Homes Builders Model is a rare opportunity to own a professionally designed, fully upgraded showpiecebacked by a Full Tarion Warranty. Set on a beautiful, tree-lined lot, this home boasts exceptional curb appeal with a port cochere driveway, auto-court, and fully paved drive leading to four insulated garages with gas line rough-insideal for car enthusiasts, hobbies, or storage. Inside, a dramatic open-to-below layout is bathed in natural light, showcasing 7.5 wide-plank hardwood floors throughout all non-tiled areas and premium porcelain tile in bathrooms, laundry, and the family foyer. Elegant 7.5 baseboards and 3.5 casings add architectural sophistication. The gourmet kitchen is a chefs dream, featuring timeless off-white cabinetry with built-ins, quartz countertops, a 36 gas range, LG fridge, under-counter microwave, dishwasher, and wash tower. A walk-in pantry, MOEN faucets, and designer lighting complete this elegant space. The main-floor Primary Suite offers bungalow-style convenience with a spa-inspired ensuite, custom closets, and motorized window coverings. Three additional upstairs bedrooms continue the homes high-end finishes, providing comfort and flexibility for family or guests. Outdoor living shines with a large covered concrete patio, skylights, a stunning stone gas fireplace, and built-in Sonos audioperfect for entertaining or relaxing. A full irrigation system ensures lush greenery all season. Additional premium upgrades include: IKO Dynasty shingles, 16 SEER air conditioning system, Pottery Barn & Crate & Barrel lighting, Quartz countertops throughout, Sonos audio in kitchen, dining, and patio, Automated main-floor window coverings, Blending timeless style with modern luxury, this move-in-ready home is truly one of a kind. (id:57557)
1053 Cheerful Lane
Dysart Et Al, Ontario
On every lake there are the lots who were chosen 1st way back when the original developments were done. This is one of those lots located here on Benoir Lake. Boasting 750'+/- on the water with 300' or so on the lake side and 450' or so on the York River side, this land is not only totally level but has huge, mature trees, a hard packed rippled sand beach facing south and west on the lake with the river part facing more south east. This 4 season accessible property also has a new septic installed in 2014 to handle both the COTTAGE and GUEST HOUSE which allows you to have lots of guests or family to entertain easily with so much room in both! Many upgrades since they purchased in 2010 including complete main floor reno of the cottage, enclosed sunroom, metal roof and more as well as a new guest house in 2014 and so much more. Benoir Lake is joined by water to Elephant and Baptiste Lakes for 35 km of connected boating, fishing and water entertainment but also for the outdoor enthusiast you can canoe/kayak up the York River into Algonquin Park for an outdoor afternoon excursion. Other great things about this general area are the ATV and Snowmobile trails so you can explore the entire region but being located between Haliburton and Bancroft also gives you shopping options. So much to tell best seen in the video presentation but full Buyer Information packages are available so email or call today to book a viewing! (id:57557)
149 Victoria Street S
Saugeen Shores, Ontario
Charming 2-Bedroom Home with Detached Garage Prime Central Location! Welcome to this move in ready beautifully maintained 2-bedroom, 1-bath home ideally located in the heart of Southampton at 149 Victoria Street South! Perfect for first-time buyers, downsizers, or recreational buyers seeking convenience and comfort, this charming property blends classic character with modern updates. Inside, you'll find a warm and inviting living space filled with natural light, powered by efficient gas heat to keep you cozy year-round. The full basement recently insulated offers plenty of storage, while the recently updated siding, soffit and eavestrough (2024) enhance both curb appeal and energy efficiency. Step outside to a spacious backyard and enjoy the added bonus of a detached insulated garagegreat for parking, storage, or a workshop. Dont miss your chance to own this delightful home in a sought-after central location, just minutes from shopping, dining, parks, and schools. (id:57557)
407 Mcbay Road
Brant, Ontario
Escape to your own private 5.46-acre sanctuary in Brant County, where luxury living meets unrivaled business potential. This unique property, backing onto the tranquil Fairchilds Creek, seamlessly blends a custom-built residence with an extraordinary workshop designed for the modern entrepreneur.Inside the stunning bungalow, you'll find over 4,000 sq. ft. of elegant living space. The main floor is an entertainers dream, measuring 2,218 sq. ft. and featuring an open-concept layout. A gourmet kitchen flows into the great room, highlighted by a striking tray ceiling and a cozy propane fireplace. This level hosts two primary suites, each with a private ensuite, plus a flexible den for your home office. The bright, finished lower level, illuminated by oversized windows, feels like main-floor living and offers a complete guest suite with a large rec room, bedroom, and full bathroom, plus a home gym. Outdoors, the covered patio with its plumbed-in BBQ and hot tub provides a perfect retreat.The true game-changer is the immense, heated workshop of almost 5,000 sqft. With soaring 23-foot ceilings, polished concrete floors, and large overhead doors, it's engineered for serious pursuits. This potential is unlocked by rare ER-29 zoning, legally permitting the storage of up to four commercial and four construction vehicles/equipment. The entire property is future-proofed with a robust 400-amp service and a full-property generator, ensuring you never skip a beat. (id:57557)
3384 Black Pine Lane
Kelowna, British Columbia
Stunning 2022 Build with Legal Suite and Panoramic Views in McKinley Beach Welcome to your dream home! This beautifully crafted 2022-built property offers 4 spacious bedrooms and 4 modern bathrooms, including a legal suite perfect for extended family, guests, or rental income. Nestled in the prestigious McKinley Beach community, this home offers breathtaking panoramic views and access to a wealth of amenities. McKinley Beach is more than just a place to live—it's a lifestyle. Residents enjoy a picturesque rural setting complemented by a variety of activities and facilities. Sports enthusiasts will love the basketball, tennis, and pickleball courts, while families can take advantage of the community gardens and children's playground. The centerpiece of the community is 'Our Place,' an amenities center featuring an indoor pool, yoga room, gymnasium, and an outdoor hot tub for year-round enjoyment. The nearby local winery and the kilometre-long beachfront create a posh yet relaxed resort atmosphere. With quick access to Okanagan Lake, residents can enjoy fishing, water skiing, scuba diving, and other water activities just minutes from their doorstep. Convenient boat docking and storage for personal watercraft add to the community's appeal. Nature lovers will appreciate the network of scenic hiking trails, suitable for various fitness levels, which connect neighborhoods and lead to stunning lakefront vistas. Don't miss this incredible opportunity! (id:57557)
6 - 423769 Concession Road
West Grey, Ontario
Beautiful 90.766 acres! Featuring approximately 53.57 acres of workable land. Small home on property and land being rented. Pond in Front, back forest 8-9 acres bush, cedar trees. Ideal hobby farm, recreational property or build your home in a beautiful country setting. (id:57557)
361 Skinner Road
Hamilton, Ontario
Beautifully 3 year Old Semi-detached home- in the highly sought-after community of Waterdown. 4-bedroom, 2.5-bath semi-detached home in upscale Waterdown. Features 9-ft ceilings, floor-to-ceiling windows and abundant natural light, this home offers an inviting and modern living experience. Step into the gourmet kitchen, complete with ceiling-height cabinets, island, and dining area with direct access to the deck, overlooking the backyard perfect for morning coffee or summer barbecues. The vibrant great room features a floor to ceiling windows, creating a warm and welcoming atmosphere. The staircase leads to the upstairs with four spacious bedrooms and two baths, The principal suite boasts a walk-in closet and a full private ensuite. A pristine, untouched basement with large full-size window provides an excellent opportunity to customize the space to fit your needs. Located just minutes from major highways (403, 407, and 401 via Hwy 6), GO Train, parks, trails, shopping, and excellent schools. Easy and convenient access to all amenities, shopping and highways. this cozy home offers 4 bedrooms 2.5 baths. Laundry Rm is conveniently located on the main floor. Perfect family home (id:57557)
16 - 900 Jamieson Parkway
Cambridge, Ontario
SOUTH INDIAN GROCERY STORE LOCATED IN A BUSY PLAZA WITH A LOT OF FOOT TRAFFIC GREAT OPPORTUNITY AND POTENTIAL TO EXPAND FURTHER RENT APPROXIMATELY 5500 INCLUSIVE OF TMI AND HST LEASE 4 + 5 YRS IN HAND. (id:57557)
590 South Service Road Unit# 2
Stoney Creek, Ontario
Opportunity to lease a 19,800 SF premium industrial facility in prime Hamilton location with QEW exposure. Unit features 4 truck level doors, 14,800 SF at 16.5' clear height and 3,600 SF at 12.7' clear height in the warehouse. Layout also includes 1,400 SF of clean, recently renovated office space. M3 zoning permits a variety of uses. (id:57557)
3013 Highway 325
Wileville, Nova Scotia
Just minutes from the heart of Bridgewater, this sweet 2-bedroom, 1-bath home in Wileville is packed with charm and move-in ready updatesperfect for first-time buyers or anyone looking to downsize in style. Step inside to discover a bright and cozy layout with fresh finishes throughout. The efficient heat pump ensures year-round comfort, while the updated interior offers a modern touch with timeless appeal. Outside, enjoy a peaceful backyard retreat, ideal for morning coffees or evening BBQs on your private patio. The paved driveway adds extra convenience, and the beautifully landscaped yard offers just the right amount of green space without the hassle. Comfort, convenience, and country-chic vibes just outside town3013 Hwy 325 is calling you home! (id:57557)

