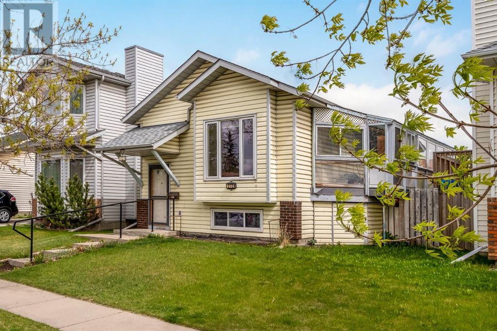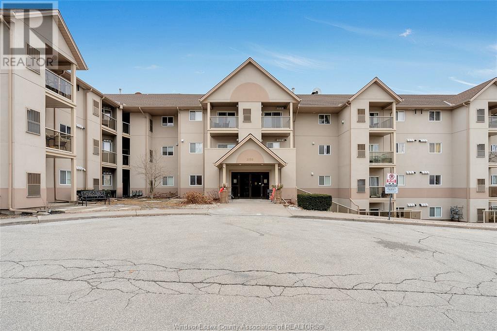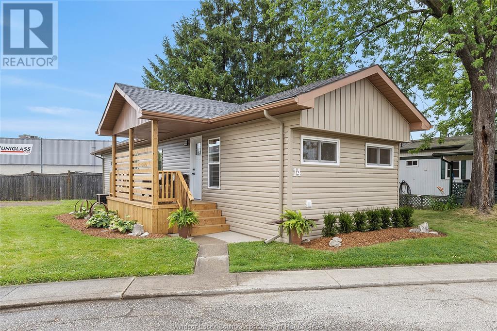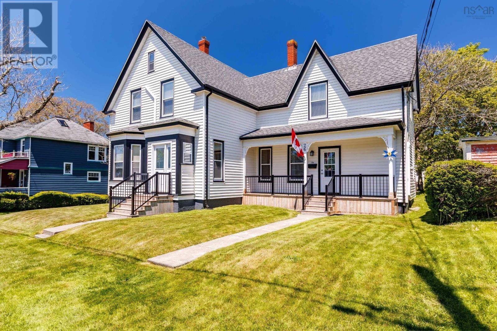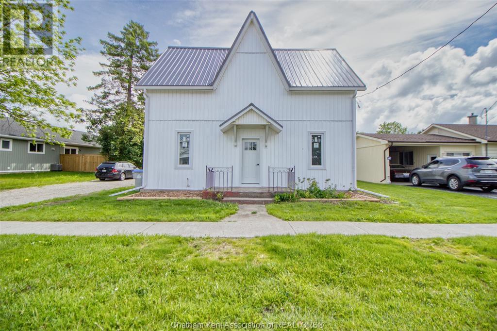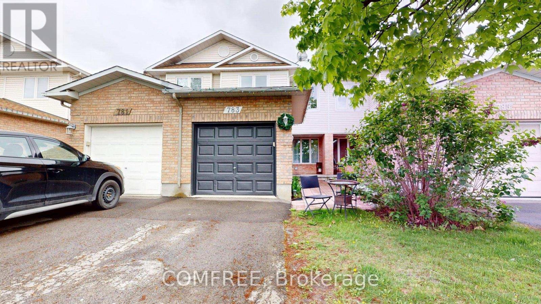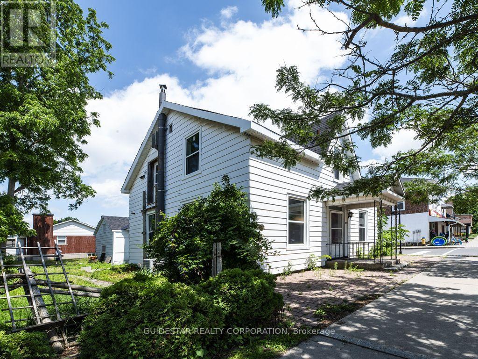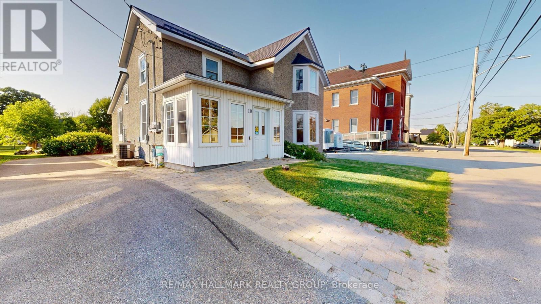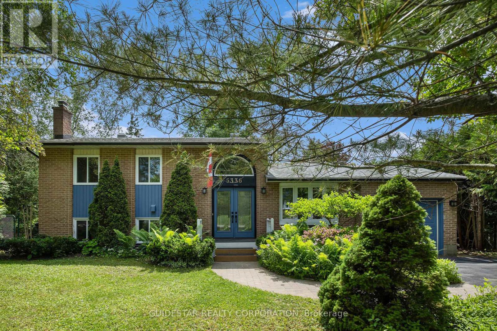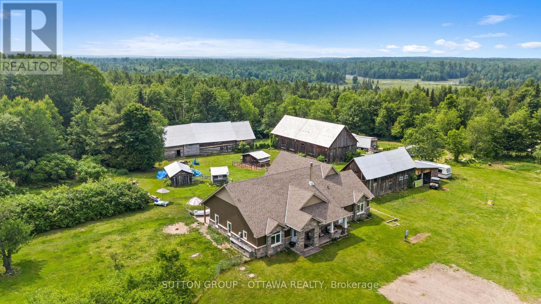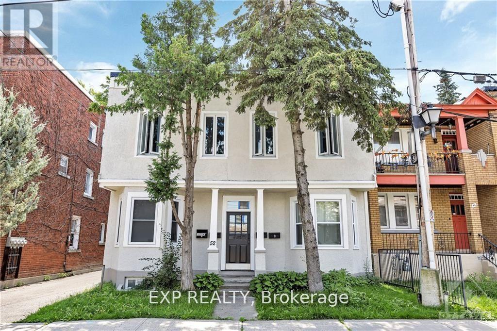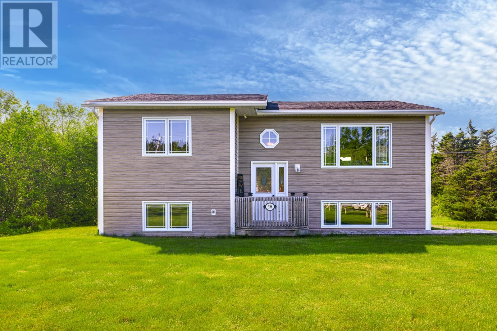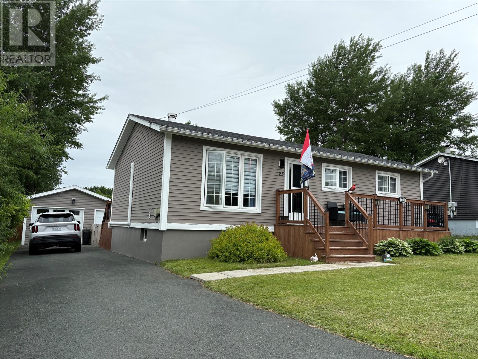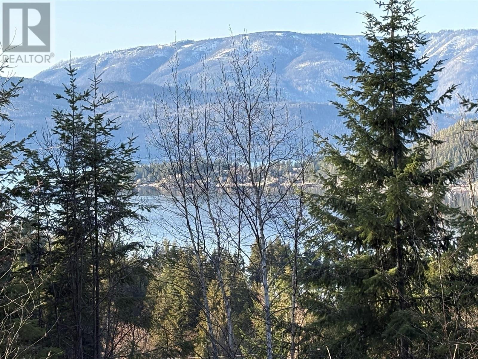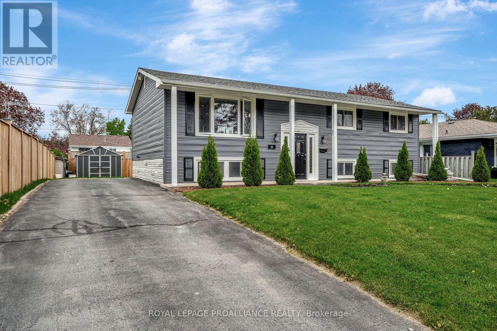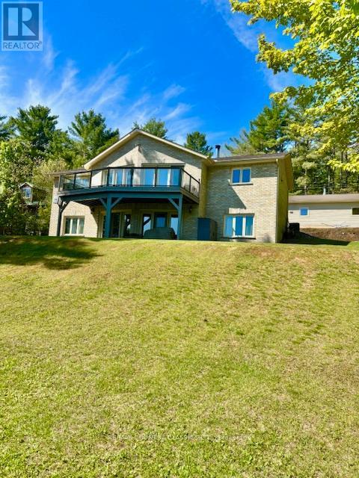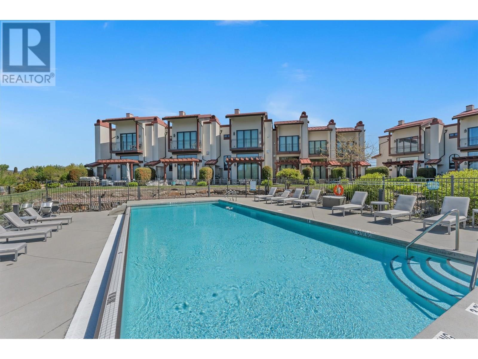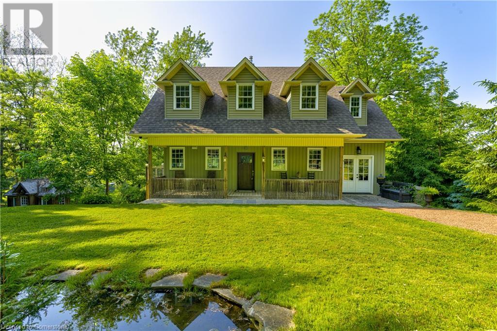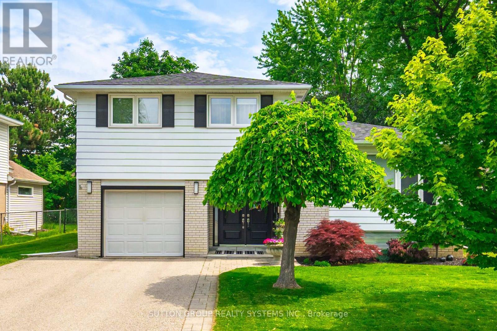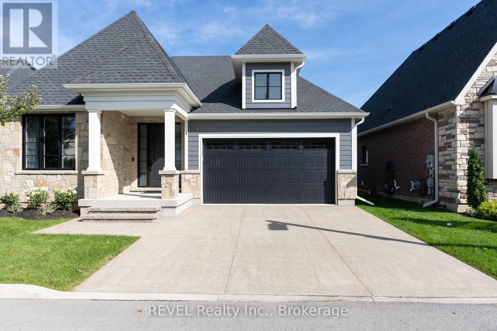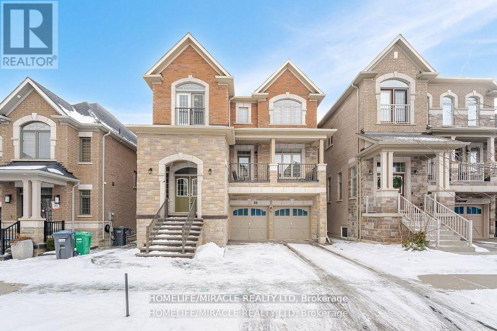5003 54 Av
Cold Lake, Alberta
Welcome to this spacious 4-bedroom bi-level, perfectly located near schools, parks, an outdoor rink, and all amenities. The open concept floor plan features vaulted ceilings and plenty of natural light. The well-appointed kitchen offers ample cabinetry, a large center island, and a pantry—ideal for family living and entertaining. A bright dining area provides access to the deck, perfect for summer BBQs. The main floor includes three bedrooms, with the primary suite featuring a walk-in closet and a private 3-piece ensuite. The fully finished lower level offers a large family room, oversized fourth bedroom, a 3-piece bath, laundry area, and rough-in for in-slab heat. Enjoy the convenience of an attached double garage and the luxury of a massive, south-facing backyard—perfect for kids, pets, or gardening. This home is move-in ready and located in a family-friendly neighborhood! (id:57557)
272 Erin Woods Drive Se
Calgary, Alberta
**OPEN HOUSE SAT JUNE 28 1-3PM**Welcome to this exquisite bi-level residence featuring a finished basement with SEPARATE ENTRANCE, nestled in the charming neighborhood of Erin Woods. This property offers an array of features that cater to both comfort and style. As you step inside, you are greeted by a spacious living room adorned with soaring vaulted ceilings that create an airy ambiance. The heart of the home lies in the impressively renovated kitchen, boasting stunning stone countertops and stainless steel appliances. The elegant tile backsplash adds a touch of sophistication, while the adjacent dining nook provides a cozy space for family gatherings or intimate dinners. Step outside onto the beautiful covered deck—an ideal spot for morning coffee or evening relaxation, surrounded by nature. The main floor hosts two generously sized bedrooms, including an impressive primary suite that serves as your personal retreat. With convenient access to a luxurious four-piece bathroom, this suite promises tranquility. Venture downstairs to discover the fully developed basement—a versatile space perfect for entertaining or accommodating guests. Featuring a welcoming family room, an additional bedroom, and another beautifully renovated bathroom, this level offers endless possibilities. For those with accessibility needs in mind, a chairlift has been thoughtfully installed but can be easily removed if desired. The basement also boasts its own separate entrance leading directly to the backyard. Step into your private outdoor oasis where fruit trees abound! Enjoy fresh apples from your very own apple trees or savor sweet pears as they ripen on your pear trees—perfect for garden enthusiasts! Grape vines add charm. A handy shed provides ample storage for gardening tools or outdoor equipment. This property is not just a house; it’s a lifestyle waiting to be embraced. Whether you're seeking space for family gatherings or looking for investment potential with its separate entrance an d finished basement layout, this home has it all! (id:57557)
Lot 7 Bay View Road
Upper Blandford, Nova Scotia
Starry nights and tranquility is waiting for you on this one acre lot in Upper Blandford. The ocean is only a short walk away. Public wharf nearby for boaters and for the fishing enthusiast. Located 40 minutes from Halifax and less than 20 minutes to Chester. Build your dream home or cottage here and take full advantage of popular Bayswater Beach which is less than 7Km down the road. The lost was cleared with 2 pads and 2 driveways and a NEW septic system was added perfect for your RV all season long. (id:57557)
3000 Sandwich Unit# 111
Windsor, Ontario
FOR LEASE IN HISTORIC, REVITALIZED OLD SANDWICH TOWN, THIS 2 BEDROOM CONDO WITH 2 FULL BATHROOMS INCLUDING AN UPDATED ENSUITE, IS LOCATED NEXT DOOR TO A SANDY BEACH ON WINDSOR'S WATERFRONT & WALKING DISTANCE TO UNIVERSITY OF WINDSOR, SHOPPING, RESTOS, FESTIVALS AND HISTORIC ASSUMPTION CHURCH. VINYL PLANK FLOORING INSTALLED 2025. PRIMARY BEDROOM FEATURES A WALK-THRU CLOSET AND 3 PC ENSUITE BATH WITH STYLISH SHOWER STALL. THE GREAT RM RESTS BETWEEN THE TWO BEDROOMS FOR A SPLIT BEDRM FLOORPLAN. MODERN CONVENIENCES OF CENTRAL AIR AND INSUITE LAUNDRY ARE HERE. JUST OFF THE LIVINGROOM WITH GAS FIREPLACE, YOU'LL FIND A MASSIVE PRIVATE PATIO. TENANT TO ALSO PAY HEAT & HYDRO. WATER IS INCLUDED. FRIDGE, STOVE, DISHWASHER, WASHER, DRYER & 1 OUTDOOR PARKING SPACE. PETS UP TO 15 LBS EACH PERMITTED, INDOOR BIKE STORAGE. FOR YOUR VIDEO TOUR LINK, EMAIL OR TEXT SALESPERSON. ALL OFFERS MUST INCLUDE ATTACHED SCHEDULE B (id:57557)
14 Robin Crescent
Lakeshore, Ontario
Be prepared to be wow'd! This Town & Country home is a stunner and at a fantastic price! This 2 bed, 2 bath, home has been renovated from top to bottom with meticulous attention to detail. Walk in to large open concept great rm w/dream kit w/istand w/quartz counters w/waterfall edge! All brand new stainless steel apps, ample cabs, room for a dining table, and perfect for entertaining overlooking the bright liv rm. 2 big bdrms, both w/double clsts, luxurious 5pc bath w/double sinks! PLUS a 2nd full bath! Good size laundry room, brand new deck, the list of updates is literally endless. Everything is new and sparkling! (id:57557)
123 Horne Settlement Road
Enfield, Nova Scotia
Welcome to 123 Horne Settlement Road. This home is ideal for first time home owners and investors! Recently renovated with legal basement unit featuring 2 bedrooms and 1 full bathroom, separate power meter, laundry hook ups and a new dustless heat pump. The upstairs space has 4 bedrooms and 1 full bathroom, a eat in kitchen, laundry and another new heat pump. The owner took care of all the major items in this home by adding a new septic system, upgrading the electrical in both units, new water heaters, and completely water proofing the home with a new water proofing system. (id:57557)
26 King Street
Yarmouth, Nova Scotia
Timeless Elegance Meets Modern Comfort in the Heart of Town! Step into a perfect blend of history and contemporary living with this beautifully preserved and thoughtfully updated home. Tucked away in a prime central location, every inch of this property radiates warmth, character, and comfort. The main level welcomes you with a bright, spacious kitchen featuring abundant cabinetryideal for the home chef or family gatherings. A convenient half-bath and laundry combo adds function without sacrificing style. The elegant formal dining room sets the stage for memorable dinners and seamlessly opens to a cozy family room, creating an inviting flow for everyday living and entertaining. At the front of the home, a charming parlour with rich character and a breathtaking winding staircase adds a touch of old-world romance. Upstairs, discover four generously sized bedrooms and a beautifully updated four-piece bathroom, offering space and serenity for the whole family. Enjoy year-round comfort thanks to energy-efficient heat pumps, complemented by newer windows and doors that enhance both aesthetics and performance. Outside, the expansive yard is a rare find in townideal for gardening, playtime, or hosting summer soirées. This home isnt just move-in readyits ready to make memories. The only thing missing is you! (id:57557)
127 Province Street N
Hamilton, Ontario
Welcome to this 2-storey home featuring 3 spacious bedrooms and 2 full bathrooms, perfectly located across the street from a school and park—ideal for families! Sitting on a deep lot, this property offers a large backyard with a big deck, perfect for entertaining or relaxing outdoors. Enjoy peace of mind with newer upgrades including the AC, furnace, hot water tank, roof, windows, and siding. The unfinished basement offers endless potential, and the extra-deep driveway has room to fit up to two more cars. A fantastic opportunity! (id:57557)
56 King Street
Lambton Shores, Ontario
Stunning LIKE NEW home located on large lot in the town of Thedford. This home features large living/dining room, laundry, full bath and new kitchen with quartz countertops all on the main level - Very spacious and great layout to entertain guests! Upstairs you will find 3 bedrooms and 4pc ""cheater"" ensuite bath. This home has been completely remodeled - Just some updates include all new flooring, most windows & doors, kitchen, plumbing, electrical and much more! Move in ready and truly a must see! Call today! (id:57557)
783 Nesting Way
Ottawa, Ontario
Very cozy and bright home with 3 beds/2 baths, on suite bathroom with oversized 2 person tub, spacious rooms, finished family room in lover level with a separate laundry/storage room. The home was completely painted in 2023. Water heater was purchased new in 2021. New flooring and lighting installed on all levels in 2020. Roof is approx 10 years old. Furnace motor replaced in 2023. Family friendly neighbourhood is in the heart of Orleans. Walking distance from many amenities, schools, stores, parks, dog park and walk/bike paths. (id:57557)
227 Prescott Street
North Grenville, Ontario
Affordable Kemptville! Take advantage of the Commerial / Residential zoning for a multitude of potential uses. Currently a single family home with spacious open concept eat-in renovated kitchen with new cabinetry and quartz countertops, charming characterful living room, bonus huge main floor family room with access to garage. Upstairs two beds have been converted to one massive primary bedroom, complete with gas fireplace (not connected). 2nd bed is a good size, and an original 4th bed is now the full bathroom. House has been freshly painted throughout & features new windows & exterior doors (2024), shingles 2022. Garage access onto Elizabeth Street opposite the quaint Home Hardware. Lovely Old Town Kemptville location! (id:57557)
10 Wellington Street E
Athens, Ontario
Thriving Small Village. Strong Community. Prime Mixed-Use Opportunity. Located just outside the city of Brockville in the welcoming village of Athens, this well-maintained property offers the perfect blend of lifestyle and investment. Set on a generously sized lot, the building is beautifully landscaped with interlock pathways in both the front and back creating a polished, professional first impression for clients and patients alike.The metal roof ensures long-term durability and low maintenance, while the curb appeal reflects the pride of ownership throughout the property. With a museum, doctor's office, chiropractor, grocery store, library, mechanic, and main street shops nearby, the village offers a walkable, self-sufficient community where residents value local services and personal connections. This is more than just a location this property offers a chance to become part of a community that appreciates trusted, local care. With limited competition and a steady, year-round population, this clinic-ready space is ideal for healthcare providers or wellness practitioners seeking both impact and opportunity. Formerly occupied as a Physiotherapy Clinic, the lower unit was extensively renovated in 2009-2010 including re-wiring, accessibility power-operated doors with buttons, septic system, and windows. Some Photos are digitally staged of the lower level Clinic space. (id:57557)
74 Tapadero Avenue
Ottawa, Ontario
Your Private Oasis Awaits. Stunning 4-Bedroom Home with No Rear Neighbors! Welcome to this rarely offered Monarch Galloway model, tucked away on a premium lot with no rear neighbors and uninterrupted sunset views in the prestigious Blackstone community. This meticulously maintained 4-bedroom, 3-bathroom home offers nearly 2,800 sq. ft. of thoughtfully designed living space - perfect for modern family living. Step inside to a sunlit open-concept layout featuring a spacious foyer, elegant living and dining areas, and a cozy family room with gas fireplace and pot lights. Stylish upgrades like premium stair spindles and posts add a sophisticated touch throughout. The chef-inspired kitchen is the heart of the home boasting extended tall cabinetry, granite countertops, a gas range, and a premium Zephyr 1000 CFM hood fan for high-performance cooking. The bright eat-in area overlooks your backyard oasis. Step outside and discover effortless outdoor living: a composite deck (no staining ever needed), PVC fencing, custom stone patio, and natural gas BBQ hookup - no propane tanks required! A gazebo, BBQ, and outdoor furniture are all included, so you can move in and entertain right away. Upstairs, the primary suite offers hardwood flooring, a luxurious spa-like en-suite, and his-and-hers walk-in closets. Three additional bedrooms, a full bathroom, a charming balcony, and a convenient second-floor laundry room complete this level. The professionally finished basement (2022) adds a spacious recreation room perfect for movie nights, a kids' zone, or home gym plus three large storage areas and a rough-in for a full bathroom, offering future flexibility. Schedule your personal viewing today! (id:57557)
5336 Mclean Crescent
Ottawa, Ontario
Beautiful waterfront property on Manotick Long Island. This raised ranch home has 3 bdrms, 2 1/2 baths and lower level office. From the front foyer is the main living room/dining room level. Primary bedroom with a large window looking over the river. The main bathroom has a luxurious deep tub for soaking away the days toils. The open kitchen/family room includes large island with eat-at counter. 6 appliances. Gas fireplace. Walk out to the patio with firepit. There is an exterior deck and stairs down to the river overlooking a dock. In the rear yard is a separate "Studio" overlooking the river. High-speed fiber internet. This is a BEAUTIFUL SPOT in which to live / quiet neighborhood with park/ play structures/ dog park. So many renovations: roof and shingles/front doors and porch/new bow windows in the front and back of living room and dining room/brand new furnace and heat pump, freshly painted throughout. (id:57557)
9 Dodman Crescent
Hamilton, Ontario
Welcome to this beautifully upgraded 3-bedroom end-unit townhome in Ancasters desirable Harmony Hall community. Thoughtfully designed with a smart layout and bathed in natural light, this home effortlessly combines style and functionality. The main floor features an open-concept kitchen, dining, and living area, perfect for hosting guests or enjoying quiet nights at home. Step out onto your private balcony, a perfect spot for morning coffee or evening unwinding. Main-floor laundry adds everyday convenience, while upstairs, youll find three spacious bedrooms offering comfort, ample closet space, and privacy. From elegant finishes to quality upgrades, this home is move-in ready. Located just minutes from top-rated schools, scenic parks, shops, and highway access, this turnkey property offers the ideal blend of location, lifestyle, and low-maintenance living. Dont miss your chance to own this stylish gem in one of Ancasters most sought-after communities. (id:57557)
Upper - 346 Pottruff Road N
Hamilton, Ontario
Beautifully Renovated Main Floor/Upper Unit for Lease. 3-Bedroom Gem in Prime Hamilton East! This gorgeous main floor unit in a LEGAL 2-family home offers modern living with top-tier finishes and unbeatable convenience! Features You'll Love: 3 bright bedrooms with large windows, open-concept living & dining, perfect for entertaining, chef's dream kitchen with quartz countertops & stainless steel appliances, Private in-unit laundry, and Central A/C and brand new finishes throughout. Separate hydro meter, Parking included, garage is optional subject to additional fee. Located in a quiet, family-friendly neighborhood with easy highway access, schools, parks, and shopping just minutes away. Ideal for professionals or a small family looking for comfort, style, and space in a beautifully upgraded home. (id:57557)
205 Thompson Road
Haldimand, Ontario
Newly Renovated Fully Furnitured Spacious & Bright 1 Bedroom Basement Apartment Of 2-Storey Detached House In The Heart Of Caledonia Near Grand River. Split Private Entrance Shared The Main Floor Entrance With Upper Floor Tenant. Private Kitchen, Open Concept Kitchen And Private Laundry; Close To Restaurants, Shops, Gas, Groceries, Schools, Grand River And Trails; Minutes To Hwy 403. Perfect for Respectful Quite Students Or Professionals Or Yonge Couples. No Pets, No Smoking; (id:57557)
6150 Trans Canada Highway
Chase, British Columbia
Nestled on a gently sloping lot, this three-bedroom, three-bathroom retreat offers stunning river valley and mountain views. The main floor boasts a contemporary kitchen with sleek countertops and modern appliances. A separate downstairs suite option adds versatility. Enjoy outdoor gatherings on the deck with a natural gas BBQ hookup. Recent updates include a 2014 septic tank replacement, new roof with a modern truss system, and a 2023 installation of a natural gas furnace and water well. A spacious 30' by 50' shop with an office and 200-amp service caters to hobbyists. Just 2 minutes from Chase's amenities and 35 minutes to Kamloops, this property combines serene living with easy access to recreation and city conveniences. (id:57557)
59 Yorkdale Crescent
Hamilton, Ontario
Welcome to this updated raised ranch, 1 stry bungalow. Offers 2nd kitchen possible in-law suite with separate entrance. 25 new gas furnace, 23 new roof, updated 2 bay windows, 25 leaf guard. Fully finished basement ( 2 bedrm suite). Excellent location near all amenities. Near hwy access great for commuters. Bring your in-laws and an opportunity for families to live together. Theme backyard with above pool and decking.. Heated garage. Garage door replaced 2 years ago. Heated above-ground pool (18'x48') Backyard shed (10'x10) Main kitchen renovated in 2024. (id:57557)
113 20448 Park Avenue
Langley, British Columbia
JAMES COURT Mint condition corner ground floor unit, bright sunny home with plenty of windows with gorgeous views of Douglas Park. Professionally painted with 2 large separate bedrooms 2 full bathrooms, big bright kitchen with lots of cupboard space and a extra large eating area, laundry room with plenty of storage, laminate floors throughout the dining and living room has a cozy gas fireplace, private 338 sq foot covered patio with a private separate gardening area, perfect for a small dog, gas and hot water included in strata fees. Amenities include gym, workshop, meeting room, parking and storage. Very quiet, adult building steps close to shopping, restaurants, services and public transportation. 1 cat or 1 dog not to exceed 16" wheelchair accessible, immediate possession available!! (id:57557)
33986 Walnut Avenue
Abbotsford, British Columbia
Beautifully updated 5 bed, 3 bath home offers exceptional value and comfort in one of Abbotsford's most family-friendly neighbourhoods. Hardwood flooring and an expansive open-concept layout connecting the living, kitchen, and dining areas. Vaulted ceilings, custom cabinetry, and tasteful shiplap accents create a warm, welcoming atmosphere. Walk out through French doors to the private deck-ideal for outdoor entertaining/cooking. Primary suite has been thoughtfully redesigned to include a luxurious ensuite featuring marble double sinks. Downstairs has 3 bedrooms, 5pc bathroom, large laundry, flex and storage room. With generous-sized bedrooms and three full bathrooms, there's ample space for a growing family or guests. Fully fenced spacious yard has fruit trees and a generous storage shed! (id:57557)
1448 Woito Station Road
Laurentian Valley, Ontario
Discover this extraordinary property in the highly sought-after Laurentian Valley. This stunning, custom 4-bedroom home with huge bonus room is complemented by three well-maintained, established barns on 202 acres of diverse land. The property features a mix of productive farm fields, cedar and pine plantations, a spring-fed pond and creek, and extensive trails perfect for hunting, hiking, biking, snowmobiling, and horseback riding. With 1,500 feet of road frontage and the potential for severances, the opportunities here are boundless. This remarkable estate has been in the family for over a century and is the former host of the renowned Sab Stock music festival. Owning this property is truly a once-in-a-lifetime opportunity and a MUST SEE. Whether you're a dreamer, outdoor enthusiast, farmer, cowboy, yogi, musician, or looking for a homestead, this property offers endless possibilities. (id:57557)
1448 Woito Station Road
Laurentian Valley, Ontario
Discover this extraordinary property in the highly sought-after Laurentian Valley/Pembroke. This stunning, custom 4-bedroom home with huge bonus room is complemented by three well-maintained, established barns on 202 acres of diverse land. The property features a mix of productive farm fields, cedar and pine plantations, a spring-fed pond and creek, and extensive trails perfect for hunting, hiking, biking, snowmobiling, and horseback riding. With 1,500 feet of road frontage and the potential for severances, the opportunities here are boundless. This remarkable estate has been in the family for over a century and is the former host of the renowned Sab Stock music festival. Owning this property is truly a once-in-a-lifetime opportunity and a MUST SEE. Whether you're looking to start a homested, a farm, wedding venue, open a retreat centre, glamping resort, concert venue this property offers endless possibilities (id:57557)
52 St Andrew Street
Ottawa, Ontario
Investors, this is an exceptional opportunity. This fully renovated fourplex is situated in the heart of downtown Ottawa, offering a high walk score and unparalleled access to Sussex Drive, the Byward Market, the Ottawa River/Canal, and the Rideau Centre. Residents will enjoy immediate proximity to restaurants, shopping, public transit, and essential amenities. This turnkey property is a strong income-generating asset in a high-demand rental market, featuring four fully occupied units - two two-bedroom and two one-bedroom apartments. Each unit has been thoughtfully upgraded with contemporary kitchens, stainless steel appliances, spacious living areas, and modern full bathrooms, designed for comfortable urban living. An added advantage is the on-site parking at the rear of the building, a highly sought-after feature in this desirable downtown location. This turnkey fourplex is a high-performing income-generating property, bringing in $8,335/month ($100,020/year) in rental income with low expenses, making it a fantastic investment opportunity in a prime location. With the added flexibility of creative financing options, including VTB possibilities, this is a rare opportunity to secure a truly unique property. Don't miss your chance - schedule a private showing today! (id:57557)
336 Main Road
Long Cove, Newfoundland & Labrador
Welcome to this beautifully maintained home, nestled on a stunning forested lot in the peaceful community of Long Cove, Newfoundland. This warm and inviting property offers plenty of space, natural light, and thoughtful updates throughout. The main floor features a bright living room, a functional kitchen, and a cozy eat-in dining area—perfect for everyday living and entertaining. Two generously sized bedrooms, a full bath, and convenient upstairs laundry complete the main level. The fully developed lower level feels just as bright and open as the main floor. Here you’ll find a gorgeous primary suite with a large walk-in closet and a private ensuite bath, along with a spacious bonus room and a dedicated office—ideal for working from home, guests, or hobbies. Step outside and enjoy the best of outdoor living with two large patios, one on each level, offering plenty of space to relax or entertain. The property also features a detached garage and is surrounded by a beautiful, wooded landscape that provides both privacy and charm. This delightful home offers the perfect mix of comfort, space, and natural beauty—ready for you to move in and enjoy! (id:57557)
23 Second Avenue
Lewisporte, Newfoundland & Labrador
Welcome to 23 Second Avenue in Lewisporte, NL!! Take a look at this AMAZING little bungalow. This little beauty is gorgeous from top to bottom and outside too! The moment you step on this property the pride of ownership is evident everywhere you look. There have been extensive renovations over the past 3 years and no expense was spared. The eat in kitchen has all new appliances, new back splash, faucet, sink and countertop. The living room is just off the dining room with access to the front veranda. Down the hall there is a large primary bedroom, a beautiful 3-piece bath with ceramic tile shower and a spare bedroom. Downstairs is a modern and spacious rec-room, a second 3-piece bath with a walk-in ceramic tile shower, an extra bonus room and a very large laundry room. Outside there is a 16x22 wired and insulated garage, an 7x5 garden shed, a gazebo with pressure treated platform, fully fenced backyard, beautiful flowers, perennials and bushes. This home is heated by oil forced air and 2 recently installed heat pumps. It's also wired for a generator in case of a power outage. Shingles were replaced in 2018, basement is fully developed, and all renovations were recently completed. Has all new pex plumbing. Has all new led lighting, new flooring, new toilets, new laundry tub, new interior doors and hardware, crown moldings, new panel box (100 amp), fenced yard, decks replaced less 3 years ago, recently paved driveway and more, the list goes on. Don't miss out on this gorgeous forever home! This little gem has it all and it's move in ready. It needs nothing only you!! (id:57557)
Lot 31 Summit Drive
Blind Bay, British Columbia
Beautiful view from this undeveloped Lake View lot in Shuswap Lake Estates in Blind Bay! With a sloping, almost half an acre lot to accomodate a lower-level walkout, you can build your Dream Home here in an area of upscale, beautiful homes! Only minutes to the Beach, and all the summer watersports, golfing at the nearby SLE golf course, or professionally designed Talking Rock Golf course, and several fine dining restaurants nearby. You don't have to venture far to sample the best that life has to offer! Priced to sell below Assessment value, and ready for you to build today, or invest and hold for your future home! (id:57557)
#1401 12319 Jasper Av Nw
Edmonton, Alberta
RARE OPPORTUNITY!!! DON'T WAIT! INCREDIBLE PANORAMIC SOUTH FACING RIVER VALLEY VIEW from this 14th floor suite. The largest floor plan, at 1600+ sq ft, boasts tons of natural light, open & spacious floor plan, 2 bed/ 2 bath with lots of in-suite storage, incredible expansive south-facing views, from the large/ oversized deck which includes bbq hook up. Included is 2 titled underground stalls with built-in secure storage. Building amenities include social/recreation room, game room, exercise room, lovely private deck/ garden area, guest suite & underground visitor parking. Condo Fees include: gas, heat, air, power, cable, water, sewage & maintenance. Newer elevators and exterior upkeep recently completed. Easy access to transportation, shopping, restaurants, golf, river valley, sporting & concerts. Well managed & maintained property. (id:57557)
13642 Telephone Road
Cramahe, Ontario
Welcome to your serene escape! An idyllic .88 acre lot with a well-maintained bungalow and manicured yard that offers the perfect blend of comfort and rural tranquility. This much loved home features a durable steel roof, vinyl siding, a double-wide cement driveway with parking for 6 cars, and an attached garage with inside entry. A 16' x 16' detached backyard shed is ideal for your tools, toys, or creative projects. Inside you'll find a well-appointed kitchen that opens onto the south facing living room with hardwood floors and shutters. Across the foyer you'll find the den which is being used as a dining room which also has hardwood floors. The large, primary bedroom has two closets, and an ensuite with laundry. There is one other bedroom/office on the main floor and a 4 piece bathroom. The bright lower level recreation room features a charming freestanding propane stove that offers the cozy ambiance of a woodstove for those winter evenings watching movies or playing games. This level also has two additional bedrooms/craft rooms/use your imagination rooms :), and a large furnace room with shelves for storage. Enjoy your morning coffee or tea on the covered, south facing front porch and your afternoon beverage on the covered rear deck overlooking some amazing perennials and a picturesque countryside view. The large, open rear yard would be superb for a wedding, family reunion, party, an expansive garden, or even a pool! A Generac generator ensures peace of mind that you'll be covered during inclement weather. Come and see this remarkable home that would be fantastic for families, retirees, or anyone seeking space and the peacefulness of beautiful Northumberland County. Located just minutes from the 401, the Big Apple, and the awesome village of Colborne. (id:57557)
1123 Susan Drive
Beaver Bank, Nova Scotia
Deciding between quality and affordability when it comes to your next home? 1123 Susan Drive in Beaver Bank serves up both, in a very convenient location. This bright and clean four year old mini home features two bedrooms, two bathrooms, stainless steel kitchen appliances, a ductless heat pump, and a spacious front deck for all your BBQing desires. You're only minutes from all the amenities of Sackville, and a quick drive to everything that Halifax has to offer. Whether you're downsizing or just starting out, you'll appreciate the worry-free, low maintenance living that 1123 Susan Drive has to offer, wrapped up in a stylish package at a price tag that won't break the bank. Book a showing today! (id:57557)
88 Nadia Drive
Dartmouth, Nova Scotia
Welcome to this spacious and well appointed 3+1 bedroom, 2.5 bathroom townhouse, ideally located in a welcoming family friendly neighbourhood. With just over 1,800 sq.ft. of finished living space and a lower level walkout, this home offers comfort, style, and convenience. Step into the heart of the home, a bright kitchen featuring granite countertops, solid wood cabinetry, and ample workspace for everyday cooking or entertaining. The living room is perfect for family gatherings or quiet evenings in. Upstairs youll find three generous bedrooms including a comfortable primary suite with walk-in closet and door to main bath, while the lower level includes a fourth bedroom or flex space with direct outdoor access ideal for guests, a home office, or teen retreat with its own full bath. Enjoy year round comfort with efficient heat pumps on each level, and take in serene green space views right from your back windows. Located just minutes from the MacKay Bridge, commuting to Halifax is a breeze. Burnside and Dartmouth Crossing shopping is just a stones throw away. You'll also love being close to schools, parks, and playgrounds making this home perfect for families. Don't miss your chance to own a move in ready home in one of the area's most convenient and community-oriented locations! (id:57557)
24 Edgeview Drive
Quinte West, Ontario
Welcome to this beautifully updated 4-bedroom, 2-bathroom home nestled in a sought-after West End neighborhood just minutes from schools, shopping, and all essential amenities. The open-concept main floor features a modern kitchen with an island, stylish tile backsplash, and stainless steel appliances. Enjoy a bright and spacious living and dining area with a garden door that opens to the deck, perfect for outdoor entertaining. The partially fenced backyard includes a hot tub, offering a private oasis for relaxation. The main level boasts a 5-piece bathroom with convenient cheater access to the primary bedroom. Downstairs, you'll find a large rec room, an additional bedroom, a laundry area, and a versatile games room ideal for family fun or hosting guests. Move-in-ready gem with fantastic location! (id:57557)
90 Golden Shores Road
Hastings Highlands, Ontario
Gorgeous 3 bedroom home with eastern exposure and fantastic view on Baptiste Lake. Gentle slope to a shallow entry waterfront. 2040 sq ft of main floor living with abundance of oak cupboards and in-floor heating in kitchen area. Large living space with walkout to a Trex flooring deck and glass railing overlooking the lake, great spot to sit with your morning coffee and watch the sunrise. Master bedroom over looks the lake and has a 2pc ensuite and walk-in closet. Main floor laundry with lots of storage cupboards. Large 4pc bathroom . Walk out 2040 sq ft lower level with large family room, 2nd bedroom with 3pc bathroom and large 3rd bedroom, all rooms having a great waterfront view. There is an approx 28x45 garage at the roadside with a separate entrance to attached workshop. This property would make a great place for year round living or second home on Baptiste Lake which is part of a 3 lake chain and over 90 km to tour. Close to town. **EXTRAS** 200A service, Oil Tank 2022, Septic 2010, Roof 2021, Deck-Trex Flooring, Glass Railing 2018, Kitchen has infloor heating. Oil / wood combination furnace, HWT is oil fired. (id:57557)
17603 49 St Nw Nw
Edmonton, Alberta
Beautiful Move-In Ready Home in CY Becker! Featuring 9 ft ceilings, oversized windows, and blinds for tons of natural light. low-maintenance landscaped yard—perfect for outdoor living. Upstairs offers 3 spacious bedrooms plus a cozy bonus room ideal for family time or a home office. The basement is unfinished, ready for your personal touch. Includes double detached garage. Just move in and make it yours! (id:57557)
118 4 Avenue W
Maidstone, Saskatchewan
Excellent location and well maintained building available in the heart of Maidstone SK. This 1550 sq ft building has seen many improvements over the years, and features a 962 sq ft open area, along with two washrooms, two storage rooms and a large entry room with plenty of space for boots and coats. The property has tile flooring in the entry, linoleum in the washrooms and carpet everywhere else. There is a high efficient furnace and central air conditioning, as well as a central vac for easy cleaning. The exterior is a low maintenance stucco facade, with asphalt shingles, and metal eavestrough and soffit. There is a covered concrete carport for loading and unloading, as well as a large gravel parking lot. This property is zones R2, allowing for multi-family use or suites, as well as an abundance of commercial opportunities like daycare, care home, community centres, clubs and institutions and more. (id:57557)
3756 Lakeshore Road Unit# 18
Kelowna, British Columbia
This is your chance to own a slice of luxury at this exclusive LAKEFRONT townhouse in the Lower Mission! Nestled between Manteo Resort and Rotary Beach, this stunning property offers the best of lakeside living and the complex exudes a high-end resort-style ambiance.This beautiful split-level corner unit features a geothermal heating and AC system, 2 very large and spacious bedrooms, and 3 full bathrooms. The open-concept layout was designed with entertaining in mind, seamlessly blending indoor and outdoor living, with bi-fold glass doors in the living room and primary bedroom.The grand kitchen boasts a Wolf gas range, large island, and built-in wine fridge. Outside, the back patio overlooks Rotary Beach and includes a built-in Napolean BBQ, perfect for al fresco dining.Parking is a breeze with a 1-car garage and 2 additional spots in front of the home. You're just steps outside your door to endless activities, nearby beaches and local restaurants. Take a dip in the private lakeside, heated infinity pool or hot tub overlooking the Lake. For boating enthusiasts, the unit includes your OWN personal BOAT SLIP, with a recently upgraded 8000lb lift that is just outside your door at the Eldorado Marina. Don't miss this opportunity to live the ultimate lakeside lifestyle in Kelowna at an incredible price. The Seller’s are motivated to make your dream of living on the lake a reality. (id:57557)
1245 Filman Road
Ancaster, Ontario
Nestled in Ancaster’s escarpment and connected to the Bruce Trail, this 1.5-storey home is a rare opportunity to live immersed in nature while minutes from city life. Tucked away on a lush, secluded 209’ x 100’ lot, this 2-bedroom, 1.5-bath home offers 2,225 sq ft of finished living space and a walkout basement, seamlessly blending rustic charm with urban accessibility. Inside, the space exudes warm, cottage-inspired character: hardwood floors throughout, custom wood finishes, and natural textures throughout. The inviting kitchen features custom wood cabinetry, upgraded appliances, and a cozy breakfast nook with treetop views. The main level offers an inviting flow for entertaining, and a generous sized laundry room, while the walkout basement provides flexibility for future living space or studio potential. Two elevated balconies and a charming front porch provide multiple outdoor living spaces surrounded by nature. Morning coffee, evening wine, or birdwatching – your forest-framed oasis awaits. Whether you're exploring nearby waterfalls, hiking the trails from your own backyard, or hosting on the porch surrounded by mature trees, this home offers a lifestyle like no other – and just minutes away from McMaster Hospital/University, Hwy 403, Ancaster Village, Fortinos, Canadian Tire, shops and amenities. A rare blend of rustic living and urban convenience—this is escarpment living at its finest. (id:57557)
11 Richmond Drive
Brampton, Ontario
Welcome to 11 Richmond Drive A Timeless Gem in Peel Village. Nestled on a quiet, tree-lined street in the heart of sought-after Peel Village, this well-maintained 4-level side split offers a thoughtful and functional layout on a generous 60-ft lot. With 3+1 bedrooms, 3 bathrooms, and multiple living areas, this home provides ample space for family living and entertaining. Step inside to discover hardwood floors, marble tile in the foyer and bathrooms, and cork flooring in the kitchen, bringing warmth, durability, and character throughout. The kitchen is well-equipped with a gas cooktop, built-in oven, and microwave, perfect for everyday cooking. The primary bedroom features a walk-in closet and a private 2-piece ensuite, while the main bathroom offers heated floors and a sleek marble vanity for a spa-like feel. The lower-level family room includes a cozy walkout to a private, fully fenced backyard, ideal for relaxing or entertaining. Downstairs, the finished basement adds versatility with a rec room and an additional bedroom or home office. Recent updates include: Windows (2022)Furnace (2023)Owned Water Heater (2020)Roof (2012) Walkable to parks and schools, and just minutes from shopping, transit, and major highways this is a simple, spacious, and solid home in an established family-friendly neighbourhood. Welcome home to comfort, charm, and convenience. (id:57557)
4 - 1849 Four Mile Creek Road
Niagara-On-The-Lake, Ontario
Welcome to your dream home in picturesque Niagara-on-the-Lake! Built in 2021, this stunning bungalow beautifully combines modern luxury with serene surroundings. The airy main floor is designed for relaxation and entertaining, with a beautiful view of the vineyard directly out your back door, tons of natural light, and sleek kitchen with quartz counters, SS appliances and backsplash, ample counter space, and 6ft island. Featuring 2 spacious bedrooms with beautifully designed feature walls, and 2 full bathrooms upstairs. The partially finished basement includes an extra bedroom, bathroom, and versatile rec room - ideal for movie nights or a cozy home officealong with plenty of storage space and potential for further development. Backing onto a picturesque vineyard, you can savor breathtaking views and the tranquility of vineyard life right from your backyard. This property isnt just a residence; its a lifestyle, allowing you to enjoy local wines, explore nearby shops, and experience the natural beauty of the region. (id:57557)
1001 Haldimand Road 17 Road Unit# 249
Cayuga, Ontario
Tucked away in the beautiful park of Grand River Resort, located on the Grand River. This unit features 2 decks, VERY large sunroom which offers almost double the living space, eat -in kitchen, rear exit door leading to back yard. Large shed, fire place, parking for 4 cars, washer. A wonderful home to spend time with family or enjoy your retirement! Seasonal occupancy May 1-Oct 31. (id:57557)
2109 - 2212 Lake Shore Boulevard W
Toronto, Ontario
Welcome to Westlake! This bright and spacious 1-bedroom + den suite offers a rare blend of style and functionality, featuring rare hardwood floors, smooth 9' ceilings, and a fantastic open-concept layout. Enjoy unobstructed panoramic views and abundant natural light throughout. Located steps from Metro, Shoppers, LCBO, and just minutes to TTC, GO Station, GEW, Gardiner, and Hwy 427-convenience is at your doorstep. Residents enjoy access to Club W, offering world-class amenities including a gym, indoor pool, sauna, yoga studio, theatre and party rooms, BBQ area, meeting & media rooms, guest suites, 24hr concierge, security and an outdoor patio oasis. (id:57557)
5489 Milburough Line
Burlington, Ontario
North Burlington | 75-Acre Potential Equestrian Estate! A tree-lined drive reveals an impeccably groomed 75-acre sanctuary crowned by a spring-fed 2-acre pond, 3.2 kms of manicured riding/hiking trails and uninterrupted escarpment sunsets. Residence 3907 sf • 5 Bed • 4 Bath, Large windows flood the main floor with light while Bell Fibe 1.5 Gpbs keeps work & play seamless. A main-floor guest/in-law suite offers true one-level living; on the second floor, a second family lounge doubles as teen retreat, studio or theatre. Equestrian Infrastructure 34×48 heated centre-aisle barn with four 12×12 stalls, with plenty of room to add more, tack/wash room, hay loft and frost-free water; two fenced paddocks (auto waterers) with room for many more. Friendly zoning and nearby indoor arenas make future boarding, training or an indoor ring easy. Outdoor Living – Swim, paddleboard or skate on the pond; harvest 50+ acres of hay; unwind beside the fibreglass pool, cedar pavilion, fire-pit, sunroom or entertaining deck. 12 min Hwy 407, 10 min Waterdown, 14 min Aldershot GO, 40 min Pearson, < 60 min downtown Toronto—yet the soundtrack is frogs, wind and hooves. A turnkey multi-generational compound, boutique equestrian farm or hobby farm ready for your legacy. Walk the trails, breathe the air, and feel how effortlessly life can flow here. (id:57557)
Unit #2 - 51 Grattan Street
Toronto, Ontario
Excellent Bright Apartment with Modern kitchen, Central air condition, Large front entrance, Utilities and drive way parking. Has its own laundry not shared. No smoking and no pets . Allergy concerns (id:57557)
202 - 57 Village Centre Place
Mississauga, Ontario
Prime Office Space in the Heart of Mississauga Steps from Square OneWelcome to 57 Village Centre Place a beautifully maintained professional office space located directly across from Square One and just 2 minutes from Highway 403. Situated in Mississaugas vibrant City Centre area, this location offers exceptional convenience for businesses looking to be at the core of it all.This turnkey unit features a functional layout ideal for a variety of professional uses. The building offers a range of on-site amenities and is surrounded by shopping, dining, transit, and major commuter routes. Only 20 minutes to Pearson International Airport, making it an ideal hub for businesses that value regional and global connectivity.Highlights: Approx. 200 sq ft totalImmediate possession availableProfessional zoningWell-maintained building with excellent on-site amenitiesEasy access to Highway 403, Hurontario St., and public transit 20 minutes to Pearson International AirportSurrounded by shopping, restaurants, and servicesPerfect for a professional practice, consulting firm, or start-up seeking a clean, accessible, and well-located space in Mississaugas dynamic business district. (id:57557)
1b - 41 St Davids W
Thorold, Ontario
You will love this stunning brand new 2 bed, 2 bath apartment offering 1,489 square feet of stylish living space. Features include 9 ceilings, a massive great room, open concept kitchen with dinette, pantry, deck, backyard, and a rare double garage. This one checks all the boxes! New appliances included. (id:57557)
84 Roulette Crescent
Brampton, Ontario
Presenting 84 Roulette Cres. A Luxury Paradise Built 3762 Sq Ft Above Grade In a Sought After Neighborhood. This Marvelous Detached House has Lots of Specialty. Double Door Entry to a Beautiful Foyer Leading To a Large Open Concept, Separate Living, Dining, Family and Breakfast, Gives you an Amazing Floor Plan. Living Rm Balcony for Relaxing and Enjoying. Hardwood Floor, Pot Lights through out Main Level, Overlooking a Chef Size Kitchen with Breakfast Bar, Granite C/T and Backsplash. Leading to Second Level with Oak Stair Case, Master BR with W/I Closet and 5PC Ensuite, Vey Bright and Spacious, Moving to 2nd 3rd and 4th Bedroom has Semi Ensuite and Own Washroom. In The Ground Floor there is a Large Great Room, 5th Bedroom and 3pc Bathroom. This Great Room has full Privacy to Convert to Legal 2nd dwelling has Permit To Built. This will be Prefect for In-law or Nanny Suite. Moving to 2 Bedroom or One Bed and a Den Legal Basement . This Professionally Finished *** Legal Basement*** Comes with 2 Bedroom One W/I Closet Living, Dining , Kitchen Separate Laundry Room which Can Generate a good Income for Mortgage Support. Seeing is believing. Show to your Clients with Full Confidence. Your Clint's will Never be Disappointed. (id:57557)
34 Laverendrye Cres
Marathon, Ontario
A rare find in beautiful Marathon Ontario. This large family home ticks all the boxes and even boasts a kitchen, bedroom and bathroom in the basement with its own entrance. Located in a highly desirable area. Main floor layout is conducive to the large family gatherings with an eat-in kitchen, separate dining room, large sunny living room, main floor family room and 2 pc bath. Upper level is well laid out with a large primary bedroom with a walk-in closet and 4pc ensuite, two additional spacious bedrooms and a 4pc family bathroom. The lower level has its own entrance, a kitchenette, dining area, a living room, good-sized bedroom and a 3pc bathroom and laundry room. This property is on a large lot in an excellent area, with the ability to earn rental income from the lower level. Call or text today to book your private viewing. Welcome to beautiful Marathon Ontario and welcome to small-town Ontario. Safe, family-friendly and affordable. Visit www.century21superior.com for more info and pics. (id:57557)
209 Delints Rd
Nolalu, Ontario
New Listing. 480 Acre Parcel with Extensive Road Footage. 14 x 76 Mobile with 10 x 16 Addition Includes New Windows, Metal Roof and 100 Amp Service. 25 x 50 Insulated and Heated Garage/Shop with 14 ft. Ceilings and Door, Metal Siding and Roof, Separate 200 Amp Service. 16 ft. Dug Well and Septic System. Mining rights Included- $777.00 Plus Taxes /Year. (id:57557)


